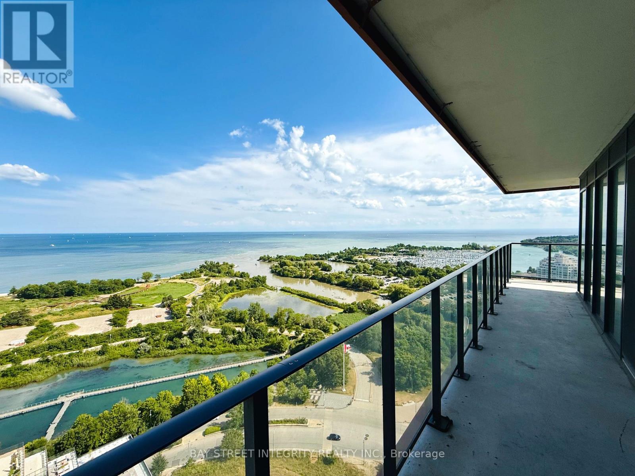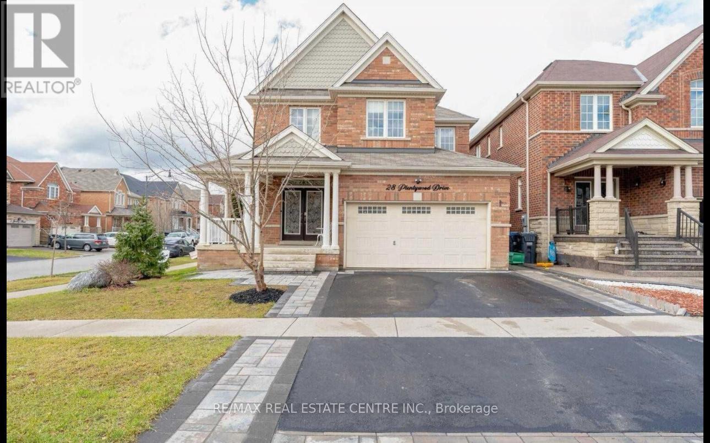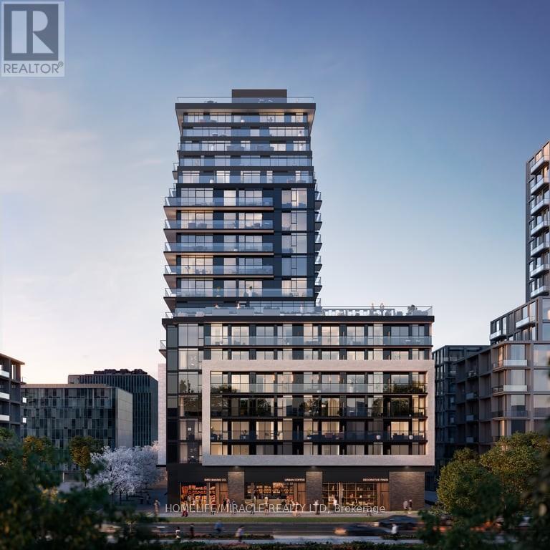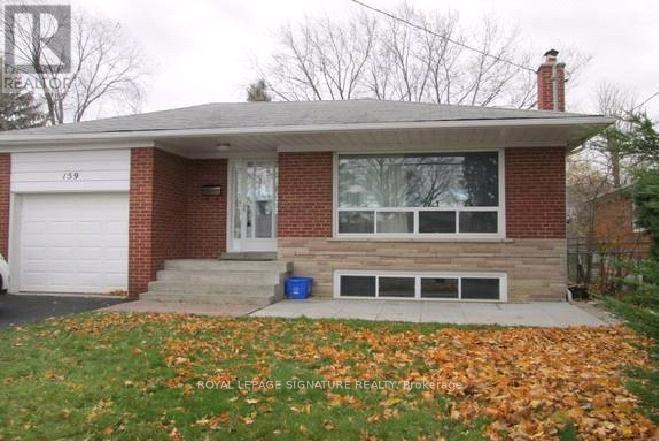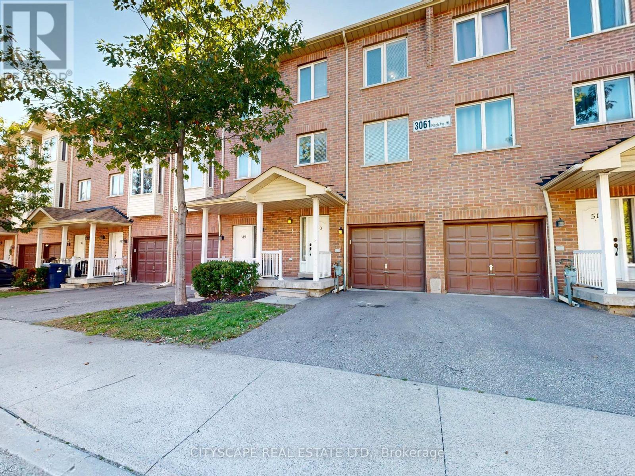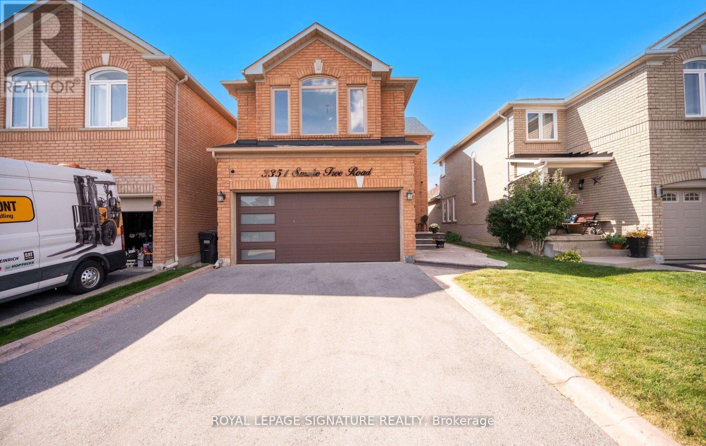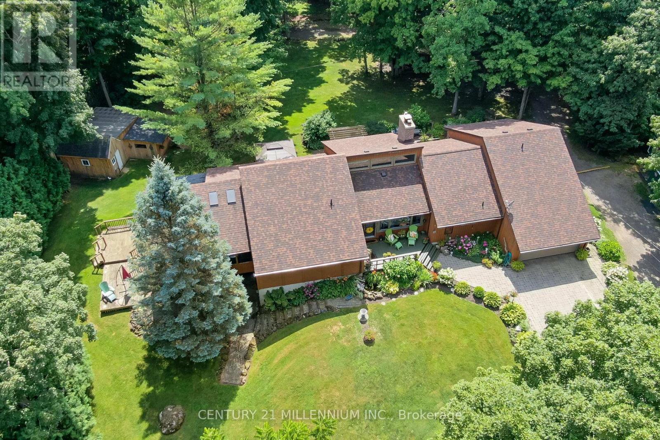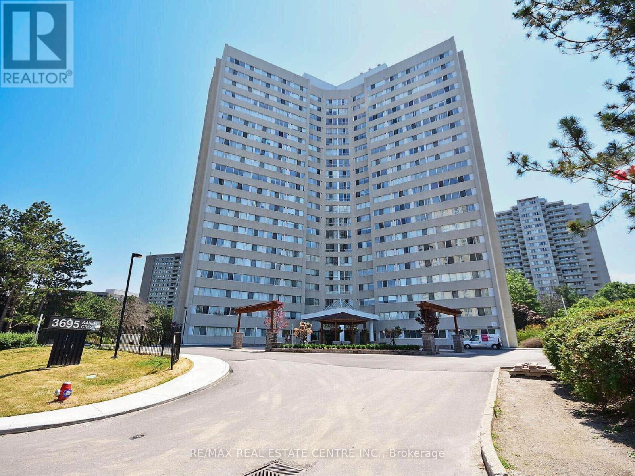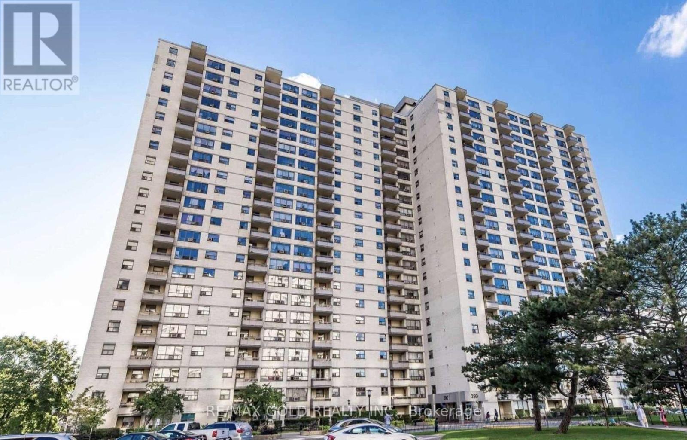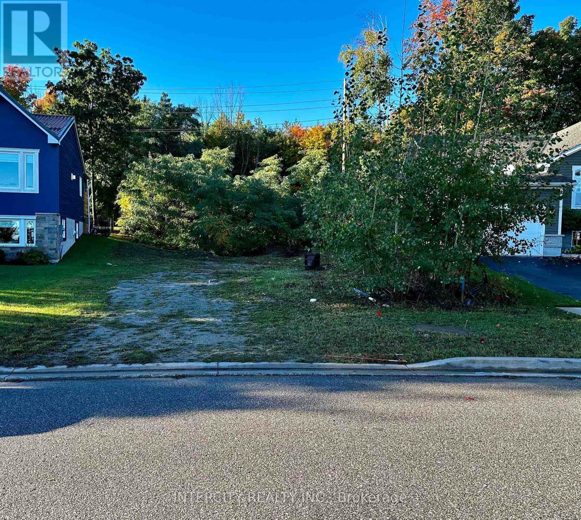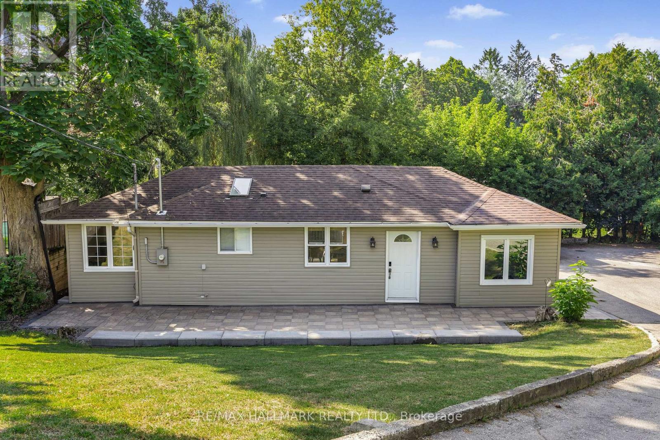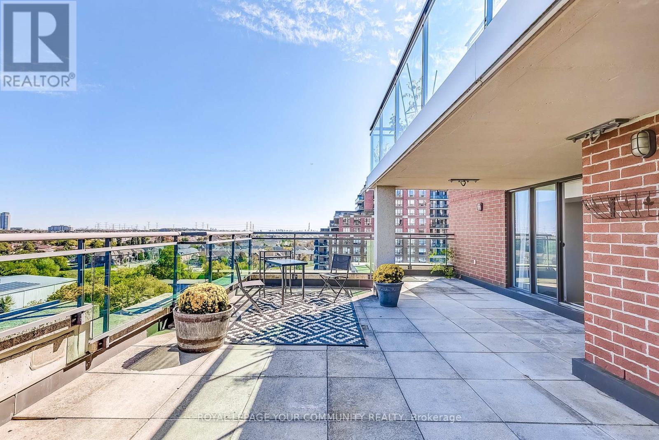2418 - 30 Shore Breeze Drive
Toronto, Ontario
Rarely Offered Southwest Corner Gem at Eau Du Soleil's Sky Tower! Enjoy Breathtaking, Unobstructed Lake, Marina & City Views From Every Room and a Massive 300+ Sqft Wrap-Around Balcony. This Bright, Functional 2Bed & 2Bath Layout Features Split Bedrooms, 9ft Smooth Ceilings, and Brand New (2024) Wide-Plank Hardwood Flooring. Modern Kitchen with Quartz Countertops, Central Island & Upgraded Kitchen-Aid Appliances. Floor-to-Ceiling Windows Flood the Space with Light. Resort-Style Amenities: Indoor Saltwater Pool, Hot Tubs, Sauna, Outdoor BBQ terrace, Rooftop Patio, a Fully Equipped Gym, CrossFit Area, free fitness classes & movie nights, Yoga/Pilates Studio, Lounge, Games & Party Rooms, a Car Wash, Pet Wash Station, 24/7 security, Guest suites & More! One Parking & One Locker Included. Steps to Waterfront Trails, Shops, TTC, and Future Park Lawn GO. Don't Miss This Rare Lakeside Offering! (id:60365)
28 Plentywood Drive
Brampton, Ontario
Premium Corner Lot ! ! ! 4 Bdrm & 3.5 Washrooms Detached House Approx, 2500 Sq Ft. 9' Ceiling On Main Fl, Dark Maple Hardwood On Main Fl & Upper Hallway With Oak Wood Stairs With Iron Pickets. Chef Delight Kitchen With S/S Appliances & Brand New Quartz Counter Top & Quartz Back Master Bedroom With 5 Pcs En-Suite, Separate Laundry. Splash, Extended Centre Island, Pot Lights. 3 Full Washrooms On The Second Floor. Photos are from a prior listing when the property was professionally staged. The home is currently vacant and ready for immediate possession. (id:60365)
1712 - 3009 Novar Road
Mississauga, Ontario
Modern 1+Den Condo for Rent - Arte Residences, Mississauga Unit Details: Located on the 17th floor, this bright and modern 1-bedroom + den, 1-bath condo offers about 650 sq. ft. of thoughtfully designed living space with 9-ft ceilings that give it an open, airy feel. The open-concept layout features floor-to-ceiling windows that flood the suite with natural light. The upgraded kitchen includes premium appliances, quartz countertops and backsplash, modern cabinetry, and soft-close finishes. The bathroom is equally elegant, with quartz counters, porcelain tile flooring, and mosaic shower walls. Step out onto your private balcony and enjoy beautiful city views. Building Amenities: Fully equipped fitness centre & yoga studio Stylish party/lounge room with kitchen Outdoor BBQ patio & rooftop terrace 24-hour concierge and security Visitor parking available Location Highlights: Perfectly situated near Hurontario & Dundas, you're steps away from Cooksville GO Station, transit, and the upcoming Hurontario LRT. Just minutes to Square One, Celebration Square, Sheridan College, and Mississauga's top dining spots. Enjoy quick access to Highways 403, QEW, and 401, ideal for commuters. (id:60365)
159 Jeffcoat Drive
Toronto, Ontario
Very Clean and Renovated "Legally Registered and Ideal for Professionals or Small Family" Large 3 bedroom basement for rent with a separate entrance. The home is located near Rexdale Blvd and Martin Grove. There is a large master bedroom with a double closet. The second bedroom has two closets and a built in desk. The third room can be used as a smaller bedroom or an office. The bathroom has been recently redone and has new tiles and a brand new bathtub/shower combo. There is a gallery kitchen with stainless steel appliances including a dishwasher. The kitchen has a Blanco sink and floor to ceiling subway tile. The unit has a large living/dining room combo. It has a gas fireplace with porcelain tile surround and wainscoting. The entire unit has new flooring - no carpeting anywhere in the unit. There is also a private full size washer and dryer in the unit which is not shared. The home is conveniently located, it is steps to public transit and is near a GO station, the 401 and 409 as well as schools and parks. Includes 1 driveway parking space. Tenant pays 50% of Utilities. (id:60365)
50 - 3061 Finch Avenue W
Toronto, Ontario
A rare offering and opportunity to own a beautifully maintained 3-storey executive townhome in the highly desirable Harmony Village community. This spacious 4-bedroom, 5-bathroom home offers over 2,200 sq ft of well-designed living space perfect for growing or multigenerational families. Step inside to a bright, open-concept main floor featuring soaring ceilings, expansive windows, and stylish upgrades throughout. The contemporary kitchen is equipped with stainless steel appliances, upgraded quartz countertops, a modern backsplash, an enhanced range hood, and generous cabinetry. A walk-out leads to a private balcony overlooking serene greenery ideal for morning coffee or hosting guests. Enjoy the luxury of two primary suites, complete with private ensuite bathrooms and his & hers walk-in closets, offering flexibility and comfort for any living arrangement. The finished basement with high ceilings adds even more functional space, perfect for a rec room, home office, or fitness area. Additional highlights include a private garage with driveway parking, low monthly maintenance fees, and unbeatable convenience. Located just steps from schools, parks, TTC transit, Metrolinx, and shopping, with easy access to Highways 400/401, York University, and Humber College this home effortlessly blends space, comfort, and location. (id:60365)
3351 Smoke Tree Road
Mississauga, Ontario
Immaculately maintained, renovated Highly sought after Lisgar community, Detached 3 bedrooms, 4bathrooms, double car parking, fin bsmt. Designer decor, open concept m/floor Living and dining combined, stylish kitchen w/granite counter-top, recently replaced premium Stainless steel appliances (2023-2025), breakfast bar/island, hardwood main and second floor, Cathedral ceiling family rm w/dual sided fp, sparkling clean throughout. Freshly painted interior 2025. Many extra outlets, many newer elfs (2025), Perennial gardens, stone landscaped spent ~30K in 2022, shed, garage door with smart GDO 2025, new stylish blinds whole house 2023, air condition 2018, washer dryer 2019. Great Location!!! Walk In distance to plaza; Close to top-rated Schools, Parks, Shopping, Highway 401; Minute To Mississauga Public Transit Way Stn, Approximately 5Min Drive To Go Train/Station. Beautiful move-in ready to be called "home sweet home" (id:60365)
11646 Dublin Line
Halton Hills, Ontario
Hobby Farm with the potential for an in-law suite and the versatility to accommodate a multi-generational family. The experience begins the moment you arrive. A custom waterfall greets you as you drive up to the home with the sound of cascading water that sets the tone for the serenity and beauty that define every aspect of this extraordinary property. Mature trees, including Maple trees, carefully preserved and nurtured over generations, create a breathtaking landscape that changes with the seasons. Walking paths weave through the grounds, inviting you to explore the property at your own pace, whether its an early morning stroll, a quiet afternoon horseback ride with nature, or a sunset walk under a canopy of leaves. Every corner of the land feels alive. At the heart of the property sits a fully renovated home offering over 5,000 square feet of thoughtfully designed living space. Inside, the scale of the home impresses immediately, soaring ceilings, expansive living areas, oak/walnut hand scraped hardwood flooring and natural light streaming through the oversized windows. A grand living room offers the perfect setting to gather by the cozy flag stone double sided wood burning fireplace radiating heat to both the living room and the dining room/kitchen area. Visitors will agree that the covered lanai situated just off the primary suite is one of the most serene spaces within the home. Take note of the sigh you release once you see this spa like space and to add a cherry on top, you can head over to the hot tub for further relaxation. If you are seeking a move from the hustle and bustle of the city while remaining in close proximity to all conveniences, this property offers the ideal balance of privacy and accessibility. (id:60365)
211 - 3695 Kaneff Crescent N
Mississauga, Ontario
Bright Spacious two bedroom plus Den, can be used as third bedroom. Combined Living and Dining rooms. Large Master Bedroom with Walk-in Closet and 2 Pc ensuite, Carpet free unit! Large Kitchen with spacious cabinets. Newer Appliances, Great Unit for the first time buyer with small family. Loads of amenities, Gym, Indoor Pool, Squash Court , Sauna, Party Room, Game Room 24 hours, 2 Underground parking spots, Spot #'s 26&27 and one locker Unit 147! 24 Hours Concierge! Car wash in the Building! Lower floor, can be accessed by stairs! (id:60365)
1603 - 390 Dixon Road
Toronto, Ontario
Don't Miss This One-of-a-Kind Gem! This rarely available 2-bedroom condo features a spacious layout with a separate kitchen and laundry room, plus a large terrace-style balcony with sun-soaked southern exposure. Freshly painted and move-in ready, it offers low monthly maintenance fees including all utilities, high-speed internet, and TV. Located in a high-demand area with TTC at your doorstep, minutes from highways, shopping, Humber College, and the GO station. Enjoy resort-style amenities like an indoor pool, gym, rec room, and more. A perfect opportunity to enter the marketcome see it before it's gone! (id:60365)
560 Taylor Drive N
Midland, Ontario
Build your dream home in Midlands most sought after waterfront community. With only a few vacant lots remaining. This rare permit ready lot backs onto mature forest and opens up to 80+ feet at the back, allowing for additional space/options to create your private backyard oasis. Steps to Georgian Bay, Tiffin Marina and the Trans Canada Trail allows you to explore all the area has to offer, by land and water. This year round in town location comes with all the services and quick access to the best restaurants and shops the area has to offer. Save thousands with Site Plan, Grading Plan and Architectural Drawings Included or start from scratch and create your own custom home. Don't miss this one. Life's too short to live anywhere else! (id:60365)
31 Mitchell Avenue
Whitchurch-Stouffville, Ontario
Totally Renovated Gem on a Rare 100 x 125 Ft Lot! This detached home has been completely updated with high-quality renovations inside and out just move in and enjoy. The bright, open-concept layout is filled with natural light and features modern finishes with exceptional attention to detail. The impressive 100-foot frontage provides incredible outdoor space, perfect for entertaining, gardening, or future possibilities. Inside, you'll find stylish upgrades throughout, a functional floor plan, and a home that blends comfort with sophistication. Located in one of Whitchurch-Stouffvilles most desirable areas, this property is just steps from scenic walking trails, near the water, and surrounded by nature offering the perfect mix of convenience and tranquility. Close to shops, dining, schools, and everyday amenities, it's an opportunity not to be missed. (id:60365)
905 - 350 Red Maple Road
Richmond Hill, Ontario
Welcome to The Vineyards condo in prime Richmond Hill location! * Over 1700 SF of Living Space* 630 SF Terrace * 2 Parking * Locker * 3 Bedrooms * 2 Terraces * Pool * Hot Tub* Roof TopPatio * Tennis * Sauna * Rec. Room * Fitness Center * AND MORE! Feels like A BUNGALOW with*Unobstructed* North, East, and South Views! This rarely available, and freshly upgraded 3bedroom + 2 bathroom + corner suite is the perfect space for all. Offering Laminate flooring throughout, marble tiled floors in the foyer, and a large open concept living space. The kitchen features granite countertops, mosaic tile backsplash, upgraded appliances and abreakfast nook with a large window for ample sunlight. The living space provides a combined space for entertaining, complete with an accent wall and large windows with direct access to the oversized *630 SF TERRACE* with incredible unobstructed views. The perfect outdoor space for entertaining or relaxing! The primary bedroom has a 3-Pc ensuite, huge walk in closet with built-ins and direct access to the outdoor terrace from primary bedroom. Truly the perfect unitfor first time buyers, down-sizers, families and investors alike! This suite comes with *2PARKING SPACES* and *1 LOCKER*! Located just minutes to GO Transit, shops, Yonge St, Hillcrest Mall, Movie Theatre, Multiple Plazas with shops, grocery stores and many more amenities. Don't miss out on this incredible opportunity to have SPACIOUS LIVING with CONDOMINIUM CONVENIENCEand LUXURY! (id:60365)

