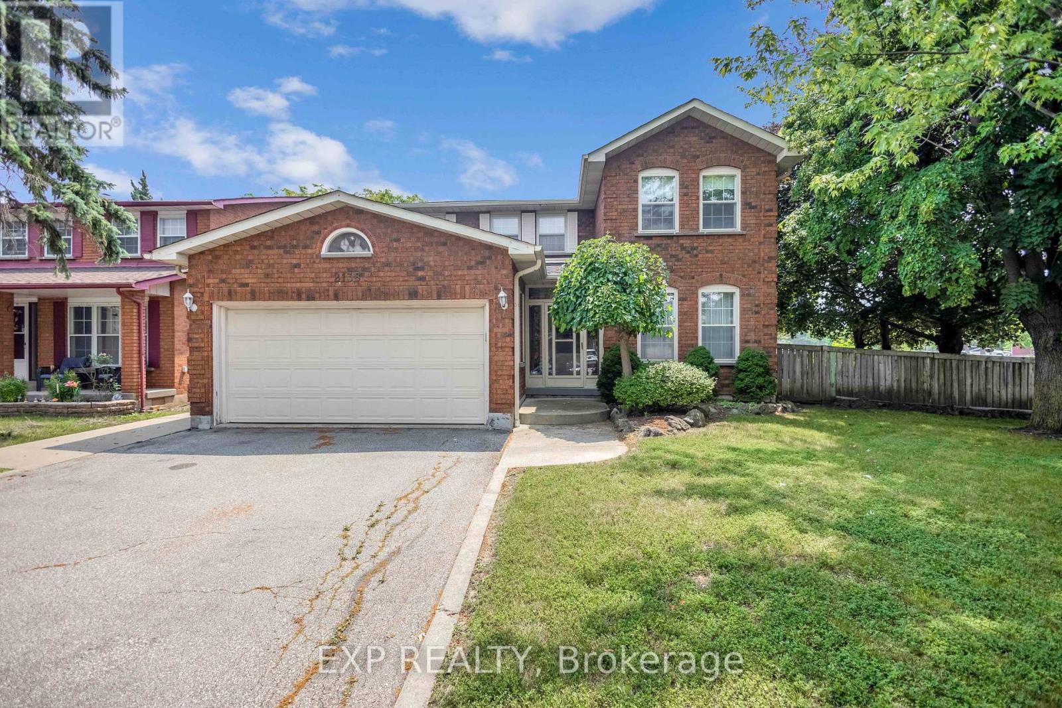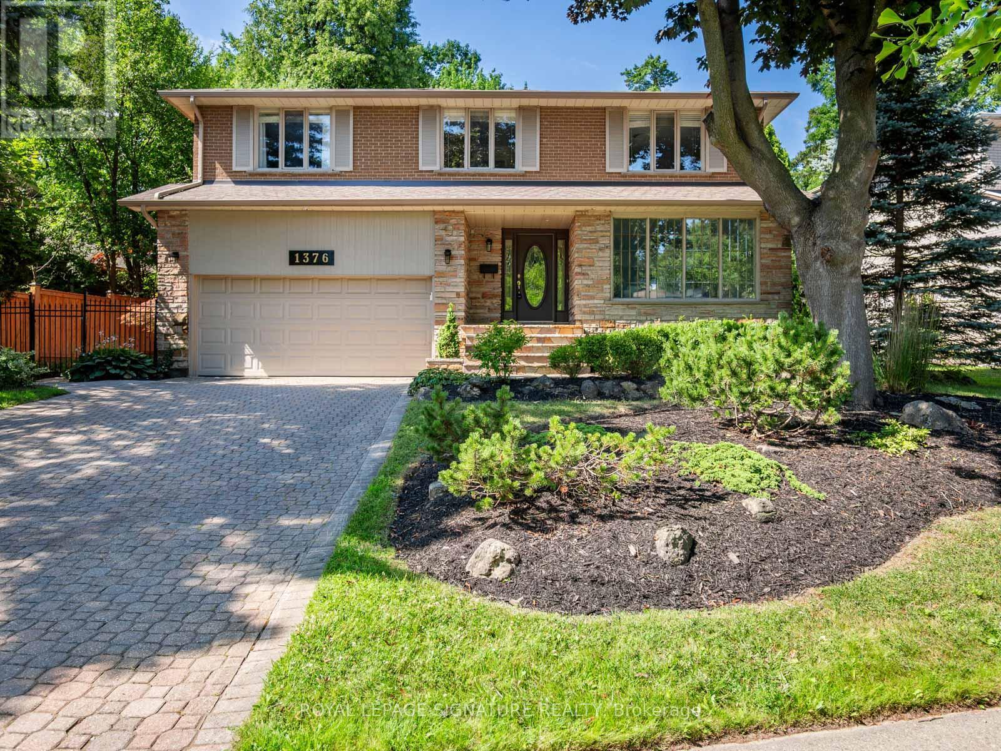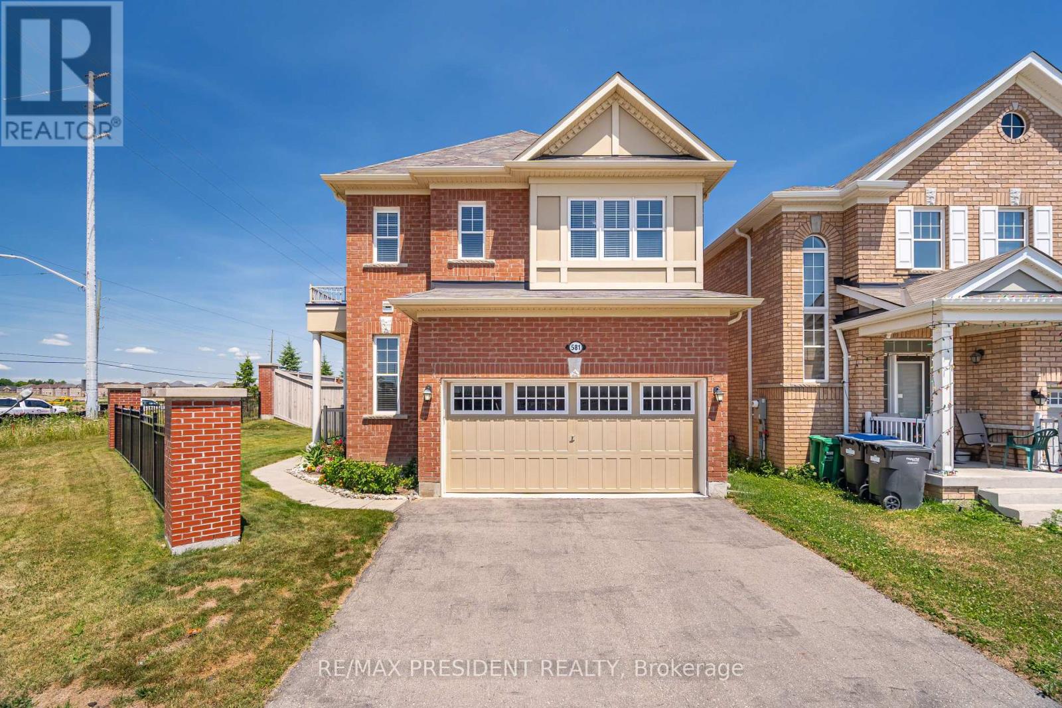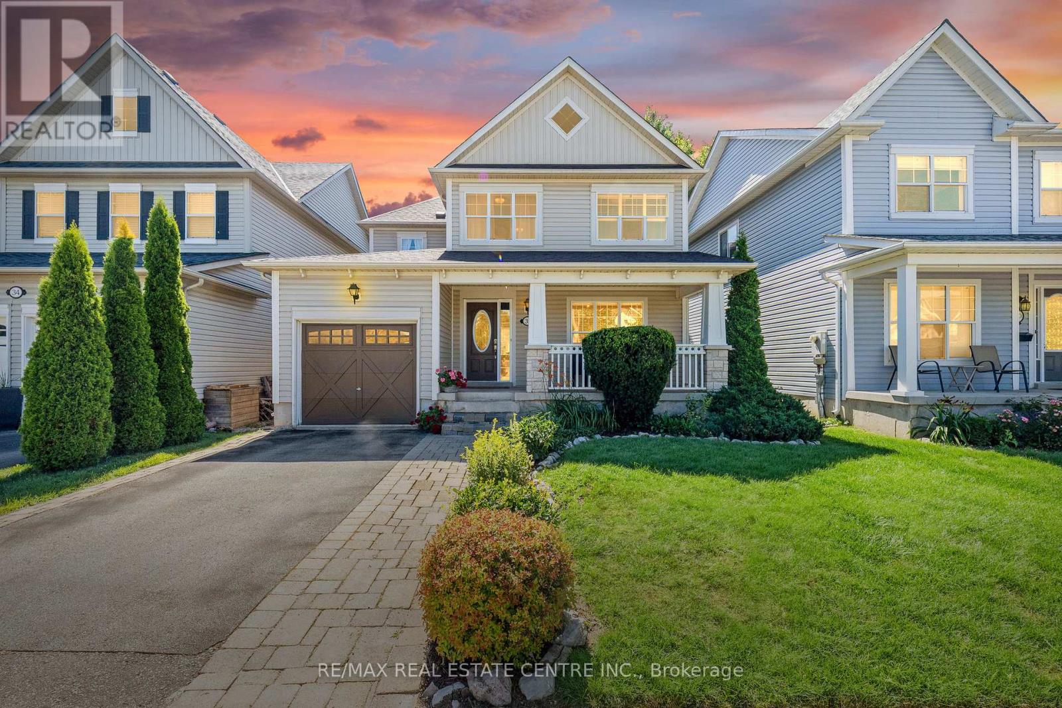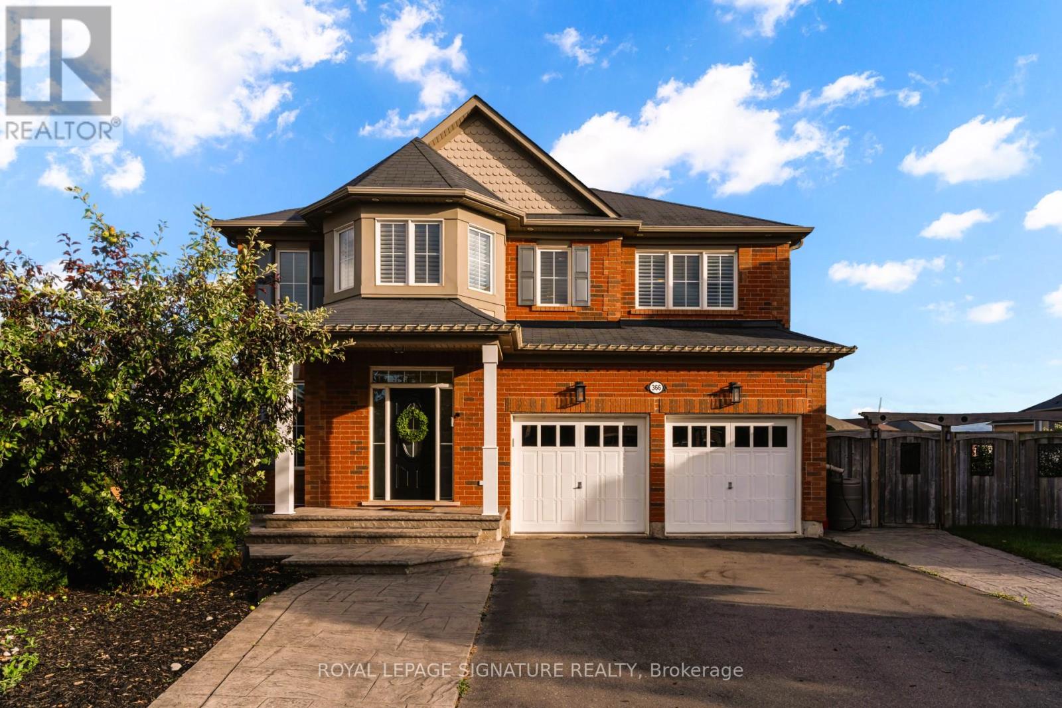932 Burgess Gardens
Milton, Ontario
Attention Buyers! Discover your opportunity to own a charming freehold townhome in the family-friendly community of Milton! Perfect for first-time buyers, this carpet-free 2-bedroom, 2-bath beauty offers a smart and functional layout with thoughtful upgrades. The ground level features a spacious foyer with garage access, convenient laundry area, newer furnace and air conditioner (2021) and plenty of storage. The second floor boasts an open-concept living and dining area, ideal for entertaining, plus a bright kitchen with quartz countertops (2022), breakfast bar, and a walkout to a stunning private terrace perfect for morning coffee or evening relaxation. Hardwood stairs (2021) add warmth and style, while all windows were replaced in 2024 (wow!), offering peace of mind and energy efficiency. The third-floor features two bright, roomy bedrooms and a 4-piece bath, perfect for comfort and convenience. Enjoy an extra-long driveway with no sidewalk, fitting 2 cars plus the garage. Location is everything and this home delivers! A 3-minute walk to Our Lady of Fatima Catholic School and an 8-minute walk to Tiger Jeet Singh Public School, steps to Coates Neighbourhood Park, and just a short stroll to cafes, restaurants, pharmacy, dentist, and local pubs. For recreation, you're only 5 minutes from the Milton Sports Centre (skating, swimming, gymnastics, volleyball, baseball, soccer) and 6 minutes to Milton District Hospital. Don't miss this amazing chance to live in a sought-after neighborhood close to everything you need! (id:60365)
1 - 605 Shoreline Drive
Mississauga, Ontario
Beautiful End Unit Condo Townhouse With Private Entrance Is Located In Highly Sought After Shoreline Community. A Must See. Steps To Dundas St, shopping And All Public Transportation. MANY MANY Upgrades. Keyless Entry-Nest Camera-closets at the front and storage above the closet, as well as two shoe closets by the door. Custom desk made to fit the space in the living room area with the same cabinetry as the kitchen and closets.-full custom kitchen all newer appliances. Soft close doors/drawers brushed nickel fittings. Quartz counter top, subway tile backsplash. Full Dishwasher-All GFI plugs in the kitchen and Bathroom.-Bathroom with Tile glass shower with rain head, newer toilet and vanity.-crown moulding throughout-25 pot lights throughout on dimmers-Under counter lighting-Luxury Vinyl Flooring in Living and Bedroom.-Heated flooring in kitchen and Bathroom.-all newer doors/trim and brushed nickel fittings.-All newer trim and baseboards.-Google Nest thermostat-new AC during the renovation, new heat pump.-Tankless Water Heater system installed (so no rental)-window coverings including blackout in the bedroom-custom walk in closet-removed stippled ceiling-freshly painted-new smoke detector-all new drywall in kitchen and bathroom and closet. Cement Board installed around furnace and water heater and shower (id:60365)
2138 The Chase
Mississauga, Ontario
Welcome to 2138 The Chase a spacious and well-maintained GreenPark-built home located in the heart of sought-after Central Erin Mills. This all-brick two-storey home offers an impressive 2,585 square feet above grade and sits proudly on a large corner lot, offering plenty of outdoor space and curb appeal.Inside, you'll find a functional and family-friendly layout featuring four generous-sized bedrooms and three full bathrooms, including a rare full bath on the main floor perfect for guests or multigenerational living. The unspoiled basement presents a blank canvas for your personal touch, whether your looking to create additional living space, a home gym, or media room.Enjoy seamless access to everyday essentials with highway access nearby and Credit Valley Hospital just steps away, along with top-rated schools, shopping, parks, and more. The double-car garage offers ample parking and storage, while the roof was replaced seven years ago, providing peace of mind for years to come.An ideal opportunity to personalize and make your mark in one of Mississauga's most desirable communities, this home offers space, location, and long-term potential for the growing family. (id:60365)
3966 Skyview Street
Mississauga, Ontario
Welcome to 3966 Skyview Street. A Stylish Home Nestled in the Heart of Churchill Meadows. This beautifully upgraded, move-in ready semi-detached home is located in one of Mississauga's most sought-after family-friendly communities. With major highways just minutes away, commuting across the city or out of town is seamless. Inside, you will find a well-designed layout featuring modern feature walls and Wi-Fi-enabled pot lights throughout the main floor. The cozy family room with a gas fireplace flows into the bright breakfast area perfect for both entertaining and relaxing nights in. The newly renovated kitchen showcases sleek cabinetry, stainless steel appliances, a gas stove, and stylish finishes. Upstairs offers 4 spacious bedrooms with brand-new carpeting and large windows that fill the home with natural light ideal for rest, work, or play. Recent Upgrades Include: New Roof (2024), Furnace & A/C (2021), Tankless Water Heater (2023), Sprinkler System (2023), New Exterior Patio (2022) Enjoy unbeatable convenience with a vibrant plaza just steps away, offering a variety of international dining options. You'll also be close to top-rated schools, scenic parks, community centers, and public transit. 3966 Skyview Street blends modern style, comfort, and prime location. This is the lifestyle you've been waiting for. (id:60365)
240 Emerson Avenue
Toronto, Ontario
Opportunity awaits! Step into this character-filled classic red brick semi, nestled on a quiet street in the heart of the vibrant Wallace Emerson Junction. Lovingly maintained and cared for by the same family for almost 60 years, this home is ready for its next chapter. Large primary bedroom features a walkout to an expansive balcony with beautiful views. Enjoy the convenience of front yard parking, a basement walkout, vegetable gardens, in a warm, welcoming neighbourhood. This home offers a solid foundation to renovate or restore into your dream space. The Wallace-Emerson Junction offers the perfect balance of urban cool and family-friendly living, parks and recreation, good schools, vibrant local shops and restaurants, and easy access to transit. A rare opportunity to own a piece of Toronto's history in one of the city's most dynamic and evolving communities. Location. Character. Potential. Don't miss it! (id:60365)
1376 Tecumseh Park Drive
Mississauga, Ontario
A rare find on one of Lorne Parks most coveted streets, this exquisite back split is more than just a house its a place where memories are made, inside and out. Set on a sprawling (76.59 ft x 184 ft), beautifully landscaped lot, the property offers a rare 400-ft view of mature, natural trees that feels like your own private sanctuary. Summers come alive here: the pool is open, the sun is shining, and the backyard becomes your personal resort perfect for family barbecues, kids splashing for hours, and long evenings of laughter under the stars.Inside, the homes versatile layout and thoughtful upgrades create a seamless blend of timeless charm and modern ease. The spacious eat-in kitchen, featuring a walkout, generous cabinetry, and an oversized pantry, makes daily living effortless. Formal living and dining rooms set the scene for elegant entertaining, while the expansive family room with backyard walkout is your go-to for cozy weekends and relaxed connection.Upstairs, four bright bedrooms feature custom closets, with a grand primary suite that includes a walk-in with built-ins and private ensuitea true retreat. The lower levels offer flexible space for a home gym, office, playroom or in-law suite.All of this on a ravine-like lot in the heart of Lorne Park, walking distance to top-rated schools, parks, trails, and the stunning Brueckner Rhododendron Gardens. Just minutes to Port Credits waterfront dining, boutique shopping, and both GO stations for an easy commute. This is more than a home its where your familys next chapter begins. (id:60365)
7035 Hickling Crescent
Mississauga, Ontario
Priced to Sell! Welcome to 7035 Hickling Crescent a rare opportunity to own a charming detached bungalow in one of Meadowvales most desirable and family-friendly neighbourhoods. Ideal for first-time buyers, downsizers, or growing families, this well-maintained home features a smart, functional layout with a bright eat-in kitchen and a spacious open-concept living and dining area perfect for everyday living and effortless entertaining. Tucked away on a quiet crescent with no rear neighbours, you'll enjoy peaceful views and exceptional privacy. The main floor offers three generous bedrooms and a full bathroom, while the partially finished basement adds valuable living space with a large recreation room and a second full washroom ideal for a playroom, home office, or guest suite. Step outside to a large, private backyard with endless potential for outdoor enjoyment, whether you're gardening, hosting summer barbecues, or simply relaxing. Recent updates include a new roof (2023), giving added confidence to new homeowners. Centrally located just minutes from Meadowvale Town Centre, great schools, parks, and daycares, with easy access to Highways 403, 401, 407, and the QEW, this home offers unbeatable value in a fantastic location. Don't miss your chance to own this hidden gem in the heart of Meadowvale a place you'll be proud to call home. This property is being Sold under Power of Attorney. (id:60365)
581 Edenbrook Hill Drive
Brampton, Ontario
Absolute Show Stopper Premium Corner Lot Offering Tons of Sunlight and a Large Backyard with Shed! 4 bed, 3 bath Detached Home with Double Car Garage. Main Floor Provides Many Large Windows,9' Ceilings Throughout, a Spacious Great Room, Kitchen with Granite Countertops and Backsplash, Stainless Steel Appliances (Fridge, Stove, Dishwasher), and Pot Lights. The Upper Floor is Led by a Beautiful Oak Staircase Where You'll Find 4 Spacious Bedrooms With a Walk-in Closet in the Primary Room, 2 Full Washrooms, and The Laundry. The Basement is Your Canvas! Located in a Prime Neighborhood with Unobstructed Views on One Side, Minutes to Highway 410, Schools, Parks, Public Transit and all Leading Amenities. Priced to Sell, Don't Miss This Opportunity! (id:60365)
1041 Kipling Avenue
Toronto, Ontario
Welcome to this charming Cape Cod style 1.5-storey detached home with 3 bedrooms and 3 bathrooms, offering space, comfort, and thoughtful updates throughout. Step inside to a spacious main floor featuring a large foyer, a convenient powder room, and a generous family room with a cozy wood-burning fireplace. The open-concept dining room flows into a large kitchen with cork flooring, generously sized island with breakfast bar, and plenty of cabinet space. New stove and fridge (2025) and upper cabinets were recently refinished (2025), adding a fresh, modern touch. At the back of the home, a sun soaked solarium (built in 2022) is a seamless extension of the main floor and a perfect spot to unwind and helps bring together your indoor and outdoor living spaces.It opens onto a large deck and an oversized, fully fenced backyard with a new privacy fence (2024), ideal for entertaining, gardening, or play.Upstairs you'll find three comfortable bedrooms, including a spacious primary with twin double closets and picture windows overlooking the yard, along with a beautifully renovated full bathroom with glass shower and soaker tub (2022). The finished basement adds even more living space with a large rec room, a versatile bonus room ideal as a home office or guest bedroom, a full bathroom, and new carpeting (2025). Other notable updates include a new heat pump, furnace, and tankless water heater (2023), attic insulation (2025), and hardwood flooring on the main level. This lovely home sits on a generous lot with ample parking, a private driveway, and a single-car garage. This east-west facing lot allows sunlight to fill the home from sunrise to sunset. Located in a well-established community with top-ranking primary and secondary schools. You'll enjoy easy access to Echo Valley Park, Six Points Plaza, Islington Village, and Kipling Station with GO Transit making this a truly convenient and desirable location to call home. (id:60365)
16 Jemima Road
Brampton, Ontario
Welcome to 16 Jemima Road, Where Comfort Meets Convenience in highly desirable Northeast Brampton! Step into this bright and spacious 4-bedroom, 3-bathroom detached home nestled in a sought-after family-friendly neighborhood. Boasting an open-concept layout, this home is perfect for both entertaining and everyday living. Enjoy beautiful hardwood floors throughout, a functional front den ideal for a home office or study space, and a a seamless flow from the living to dining and kitchen areas. The modern kitchen with stainless steel appliances, overlooks the backyard and offers a great layout for hosting or keeping an eye on the kids while cooking. Upstairs, you'll find generously sized bedrooms including a primary suite with ensuite bath and walk-in closet. Upstairs laundry makes it easy to manage a busy family. The unfinished basement provides a blank canvas for your future rec room, in-law suite, or income potential. Outside, the backyard is fully finished with concrete, offering low-maintenance outdoor living perfect for summer barbecues, gatherings, or simply relaxing with a coffee. Located near top schools, parks, transit, and all amenities, this is a home that checks all the boxes! (id:60365)
32 Tanners Drive
Halton Hills, Ontario
Step into this charming 3 bedroom family home that combines modern elegance with cozy comfort in an exceptional location close to parks, shopping, schools and the recreation centre/arena. Perfectly designed for both families and first-time buyers, this stunning home is a true gem that you won't want to miss! The spacious main floor boasts a large separate livingroom, complete with rich hardwood floors overlooking the covered front porch. As you meander down the hall, outfitted with upgraded floor tiles, you are greeted with an open concept spacious family room flowing seamlessly to showcase a large kitchen with pennisula and breakfast bar that's sure to be the heart of your home. With newer appliances and a built-in microwave rangehood combo, this kitchen is not just functional, but a feast for the eyes! Venture upstairs to discover a versatile loft space that can adapt to your lifestyle! Ideally situated in the upper hallway, this area could be utilized as a library, home office or perfect homework station. This level includes a large primary bedroom with 4 piece ensuite, walk in closet & secondary closet, 2 additional bedroom and, a stylish 4-piece bathroom. Picture yourself cuddling up by the familyroom electric fireplace on a chilly evening, creating memories with loved ones in your beautifully designed living space. The designer decor throughout the home adds a touch of rich warmth, making every corner Instagram-worthy! Dont forget about the fully fenced property including mature landscaping and rear yard patio. Plus a single car garage perfect for keeping your vehicle safe and sound! Whether you're downsizing or just starting out, this 3 bedroom family home offers the perfect blend of style, comfort, and versatility. (id:60365)
366 Cochrane Terrace
Milton, Ontario
Stunning Family Home on a Premium Lot in Milton!Welcome to this beautifully upgraded home nestled on one of the larger lots in the neighbourhood, offering exceptional outdoor and indoor living. From the moment you arrive, youll notice the stamped concrete driveway and walkways that flow seamlessly from front to back, surrounded by lush, professionally landscaped gardens an entertainers dream complete with an above-ground pool for summer fun!Inside, youll find hardwood flooring throughout and elegant wainscotting that add timeless charm to the home. Originally a 4-bedroom layout, it has been thoughtfully converted to 3 bedrooms, allowing for a spacious media room ideal for movie nights or a home office on2nd floor or can be converted back to 4 bedrooms. The finished basement extends your living space with a bedroom, 3-piece bathroom, rec room, and kitchenetteperfect for guests or extended family.Additional highlights include no sidewalk, providing ample parking, and a family-friendly location close to parks, schools, and shopping.This home truly has it all space, style, and comfort inside and out. Dont miss your chance to own this exceptional property in Milton! Extras: 2 EV charger (Telsa 48amp and 40amp 200amp upgrade panel, Backup generator ready, Pattern concrete surrounding the whole hose $60K upgrade, Brand new furnace installed 2024, 14 seer energy efficient A/C installed 2023, Wifi garage openers installed 2025, Hardwood floor with extra subfloor for soundproofing, Wainscoting and waffle ceiling in the living room, Led exterior pot lights, Gas barbecue line, California shutters, Commercial grade gas stove And range hood, Upgraded cabinets, 6/7 car parking on driveway plus 2 car garage, Above ground pool, 4 storage sheds, Energy efficient hot water tank, Gas laundry, Cold cellar, Energy efficient certified home with R60-R80. (id:60365)



