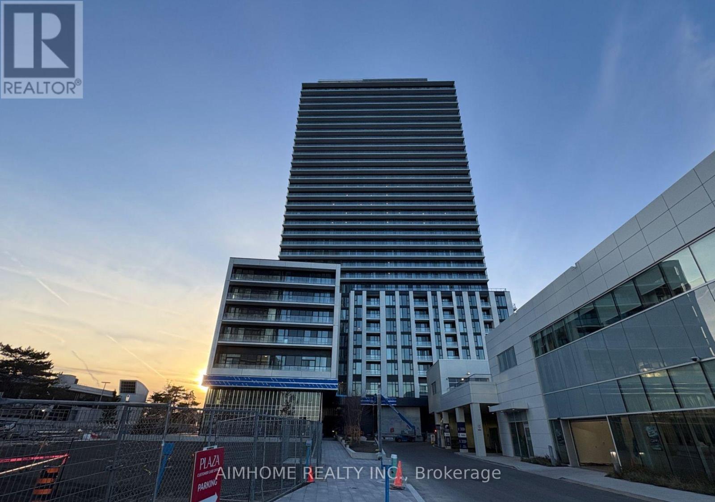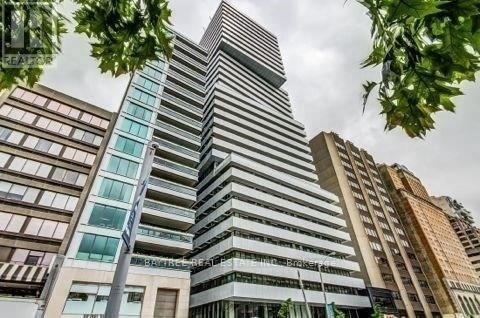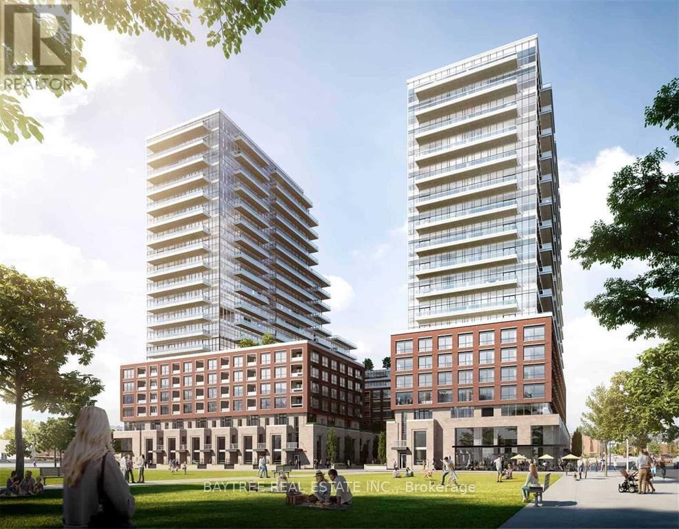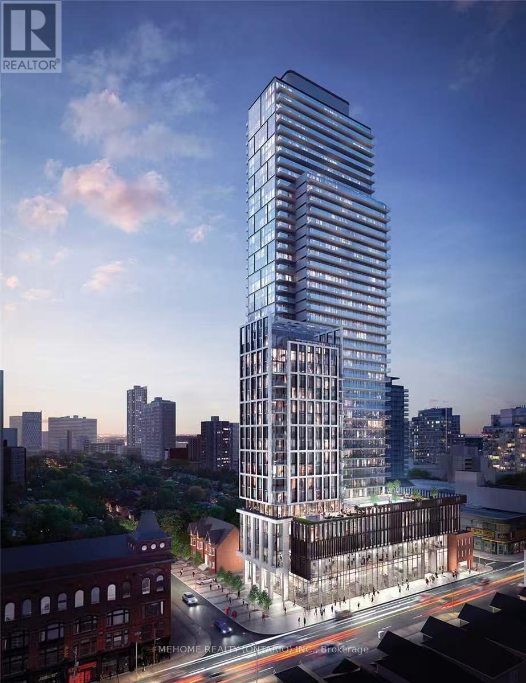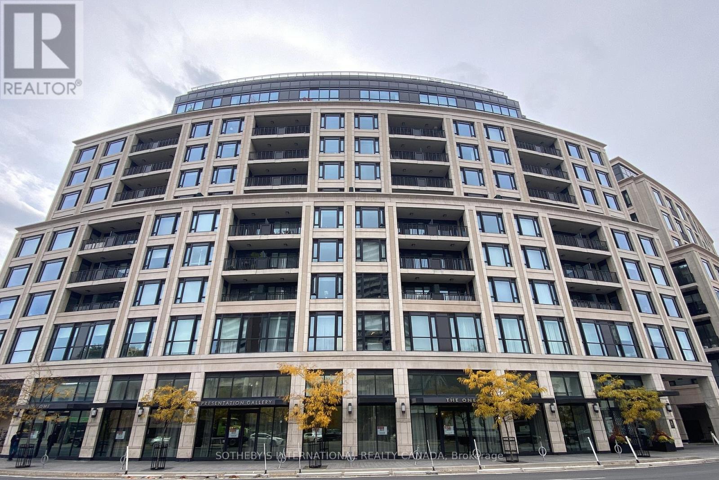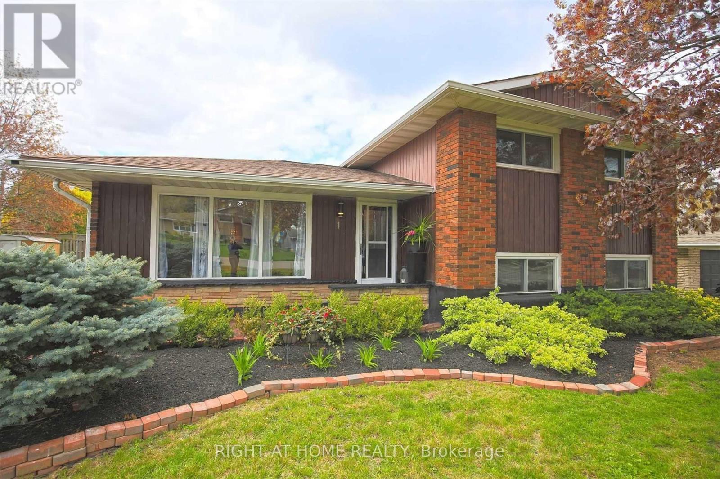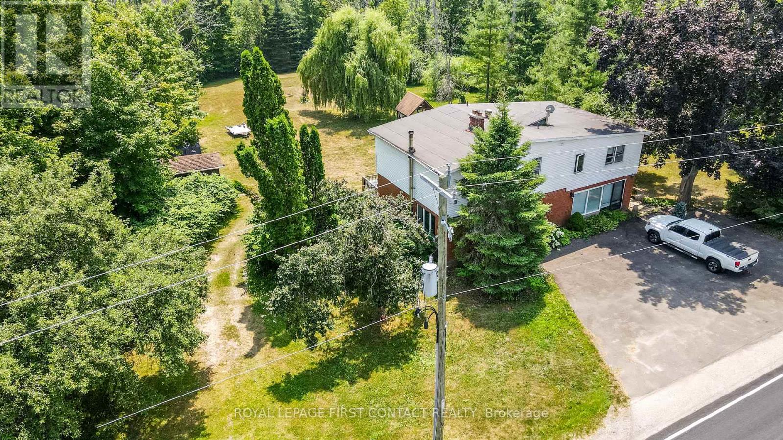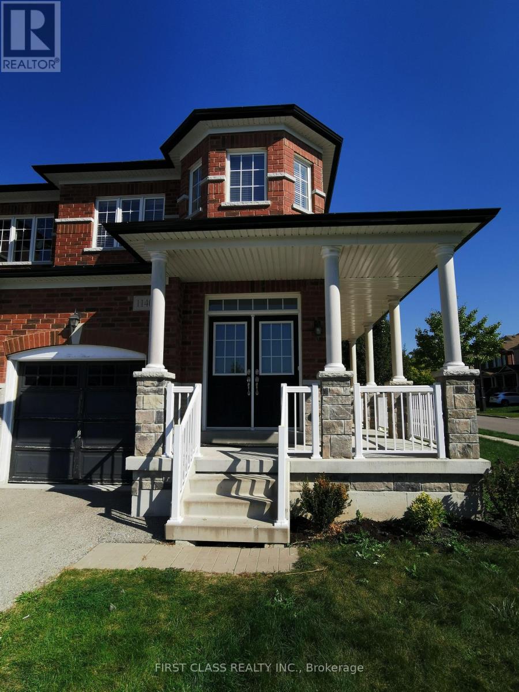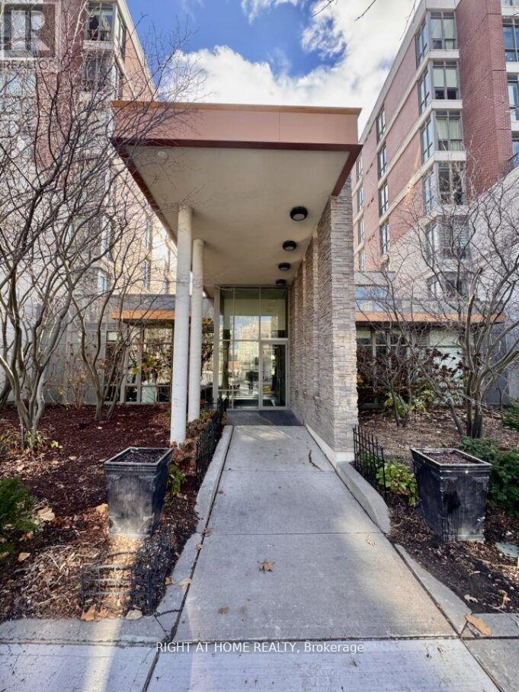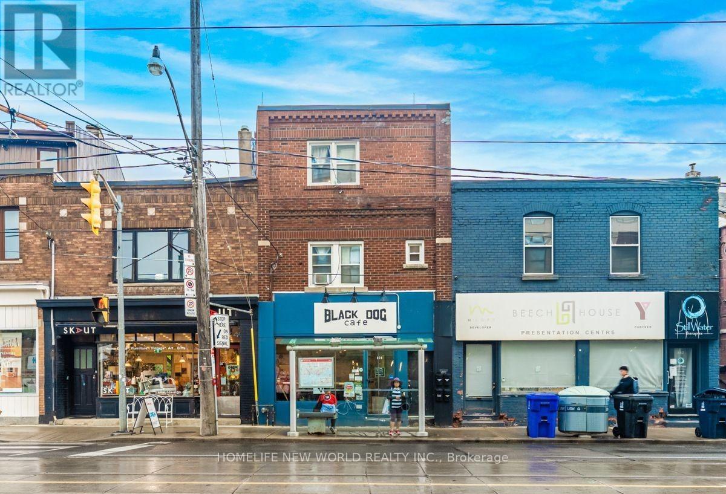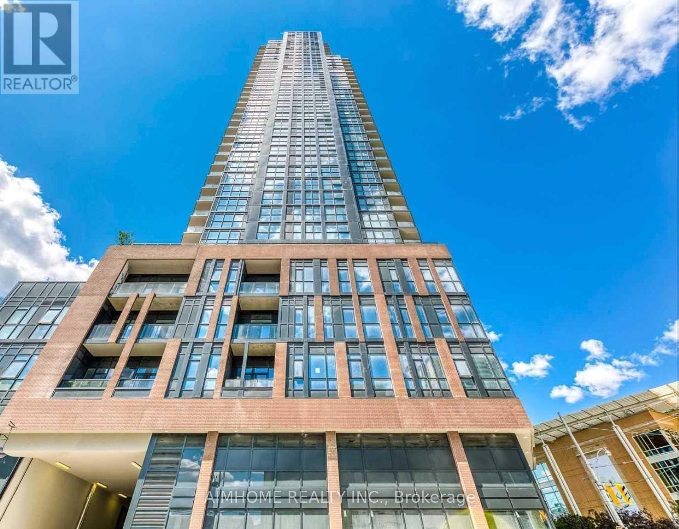510 - 5858 Yonge Street
Toronto, Ontario
Experience contemporary living at Plaza On Yonge, the newest addition to North York's vibrant Yonge & Finch community. Brand New! Never-Lived-In! Really Luxury! This modern 2+Den Unit features expansive floor-to-ceiling windows, bringing in abundant natural light and offering a clear east-facing view. High-end finishes and a modern European-style kitchen with quartz countertops and stainless steel appliances. Located just steps from TTC subway & Bus, VIVA and YRT, GO transit stations, and within walking distance of schools, parks, restaurants, cafes, and shopping, including H Mart right around the corner. Also enjoy door-to-door convenience to York University and Seneca College via transit. Residents enjoy a full range of premium amenities, including a 24/7 concierge, outdoor pool, fitness center, party room, movie theatre, visitor parking, outdoor lounge and BBQ areas, guest suites, and more, offering a complete lifestyle experience both indoors and outdoors. (id:60365)
1707 - 200 Bloor Street W
Toronto, Ontario
Live in luxury at the Exhibit Residences on Bloor St W, nestled in the heart of Yorkville. This 1 Bedroom + Den condo offers a functional layout, with a den featuring French doors that can easily be used as a second bedroom. Enjoy 2 full bathrooms, an open concept living/dining area, and a sleek kitchen with a center island. Step out onto the walk-out balcony and take in the views of the vibrant city below.Enjoy the full array of luxury building amenities, including a 24-hour concierge, state-of-the-art fitness center, rooftop terrace with panoramic views, and a party room perfect for hosting guests. Residents also have access to guest suites, an indoor pool, and a sauna, ensuring a premium living experience.Just steps from University of Toronto, the Royal Ontario Museum (ROM), subway stations, and public transit, this prime location offers easy access to the Financial District, high-end shopping, and exceptional dining and entertainment options. Exhibit Residences brings you the best of both luxury and location. (id:60365)
414 - 33 Frederick Todd Way
Toronto, Ontario
Welcome to the Residences of Upper East Village, an addition to the vibrant Leaside neighbourhood! 1+Den west-facing units offer a fresh, modern living experience, with laminate flooring throughout, built-in kitchen appliances, and sleek modern finishes. Featuring ensuite laundry and high-speed internet (included), this functional layout is perfect for everyday living.Enjoy the convenience of a dedicated concierge desk and direct access to the LRT line, putting you just minutes from the best that Leaside has to offer. Sunnybrook Park is also nearby, providing a tranquil escape amidst the city.The building amenities include a fitness center, party room, and outdoor terrace - ideal for both relaxation and entertaining. Be among the first to enjoy this freshly finished, never-lived-in condo, available for move-in starting January 1st. (id:60365)
334 - 33 Frederick Todd Way
Toronto, Ontario
Welcome to the Residences of Upper East Village, a new addition to the vibrant Leaside neighbourhood! 1 bedroom east-facing units offer a fresh, modern living experience, with laminate flooring throughout, built-in kitchen appliances, and sleek modern finishes. Featuring ensuite laundry and high-speed internet (included), this functional layout is perfect for everyday living.Enjoy the convenience of a dedicated concierge desk and direct access to the LRT line, putting you just minutes from the best that Leaside has to offer. Sunnybrook Park is also nearby, providing a tranquil escape amidst the city.The building amenities include a fitness center, party room, and outdoor terrace - ideal for both relaxation and entertaining. Be among the first to enjoy this freshly finished, never-lived-in condo, available for move-in starting January 1st. (id:60365)
1811 - 3 Gloucester Street
Toronto, Ontario
Spacious Layout 1 Bedroom + Den Floorplan Features: 9' Ceiling, Large Balcony, Modern Kitchen with Integrated Appliances, Cabinet Organizers. Den can be used as the 2nd bedroom. Building amenities include outdoor pool, meeting/party room, theater, gym, 24-hrs concierge, visitor parking & more. Underground Direct Assess to Wellesley Station. Walking Distance to U Of T, TM U, Restaurants, Shopping, Yorkville, Parks & More!! (id:60365)
410 - 181 Davenport Road
Toronto, Ontario
Available for immediate occupancy. This elegant suite spans 1,200 SF and features a spacious kitchen with a large countertop, high-end finishes, 9' ceilings, and fully integrated Miele appliances, a dedicated laundry room. The bright, open-concept living area extends to a south-facing terrace with a gas line for BBQ, offering charming views of the neighbourhood. Additional highlights include two south-facing balconies - one off the primary bedroom and another shared between the living room and second bedroom. Residents enjoy 24/7 full-service concierge, valet parking, and hotel-style amenities for an elevated living experience. Tenants to pay utilities and tenant's insurance. (id:60365)
1 Bendamere Drive
Grimsby, Ontario
Well maintained 3 bedroom home offering relaxed lakeside living steps from the waterfront park, sandy beach, boat launch, and trail. The interior is clean and move-in ready with hardwood floors in the main areas, fresh paint, updated lighting, and a functional eat-in kitchen.A 250 sq ft year-round solarium with full heating and cooling provides impressive natural light and views of the landscaped yard and mature trees. The private backyard features tall fencing, established gardens, and ample lawn space. The driveway holds 6 cars in total 4 spaces belong exclusively to this home and 2 serve the coach house.This property shows clear pride of ownership and delivers an attractive mix of location comfort and value. Homes this close to the water are rarely available. (id:60365)
953 Ridge Road W
Oro-Medonte, Ontario
ATTENTION INVESTORS OR SAVVY HOME BUYERS - LEGAL DUPLEX !!! Welcome to 953 Ridge Rd W, a truly fabulous and unique property & real estate opportunity in Oro Station. This gem spans nearly two acres (1.89) offering the tranquility of country living. Backing directly onto the rail trail, it is perfect for enjoying nature right at your doorstep. A rare feature of this property is its designation as a legal duplex, complete with an upper-level two-bedroom apartment, offering excellent income potential or flexible living arrangements. The main unit is a two level two bedroom home, a wonderful country kitchen with walk out to the back deck, a front room with fireplace and an over sized family room with a wall of windows. The walk-out basement, most recently used as a workshop, was previously an apartment, providing further versatility. The backyard has a gazebo and storage structures for all your toys! This location also offers the convenience of being close to the lake. Perfect for extended family - live in one unit and rent out the other or rent out both units and still have acreage to use. (id:60365)
1140 Stuffles Crescent
Newmarket, Ontario
Spacious private rooms available for lease in a bright 4-bedroom semi-detached house. Shared use of the kitchen and bathroom. Utilities including water, electricity, heating, and high-speed Wi-Fi are all included. Conveniently close to transit, grocery stores, restaurants, and the community centre. Seeking a quiet, tidy, non-smoking female tenant with no pets. (id:60365)
518 - 39 Upper Duke Crescent
Markham, Ontario
Luxurious Remington Condo In The Heart Of Downtown Markham;A Rare Offered Luxury 1-Bedroom Condo In The Heart Of Downtown Markham! 9 Feet Ceiling With Unobstructed North View. Open Concept Kitchen With Large Granite Counter, Spacious Pantry/Closet. Excellent Condo Amenities: Gym, Party Room, Media Room, 24-Hour Concierge, Visitor Parking, Etc. Steps To Cineplex, Restaurants, Shops, Go Transit And Bus Stops. Only Few Minutes Drive To First Markham Place And Supermarkets. Easy Access To Hwy 7 And Hwy 407. (id:60365)
878 Kingston Road
Toronto, Ontario
Attention Investors! Trendy Location Upper Beaches In The East End-Danforth. 3-Stry. 3,076 Sq Ft Mixed Use. Retail (891 Sf) Plus 3 Separate Residential Renovated Units, Two 1BR on 2nd and 3rd floor with private deck (2021), Windows (2021) and one 3BR Bsmt Apt. With a Separate Entrance. High-Efficiency Boiler/HWT in 2023, Separate Hydro Meters. Separate Laundry In Each Unit. Opportunity for investment in Commercial Strip Demanded For Retail And Residential Space. 5 Min Drive To the Lake & Queen St E (id:60365)
704 - 159 Wellesley Street E
Toronto, Ontario
Gorgeous 2 Bed 2 Bath Corner Unit. Open Balcony with beautiful views. Close To University of Toronto & TMU. Minutes Walk To Yonge/Wellesley Subway & Bloor/Sherborne Subway.Suite Features modern and sleek kitchen cabinetry with an integrated fridge and dishwasher, LED under-cabinet lighting system, designer wide-plank flooring, modern vanity cabinets and floor-to-ceiling, thermally insulated windows. Offering a 24-hour staffed concierge, bicycle room, high speed internet, pet wash station, fully appointed indoor fitness studio with yoga room and Zen inspired sauna, 360 degree outdoor running track, and two party rooms. (id:60365)

