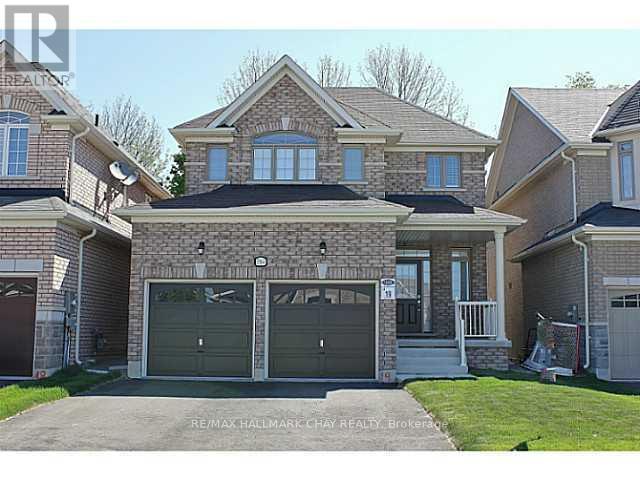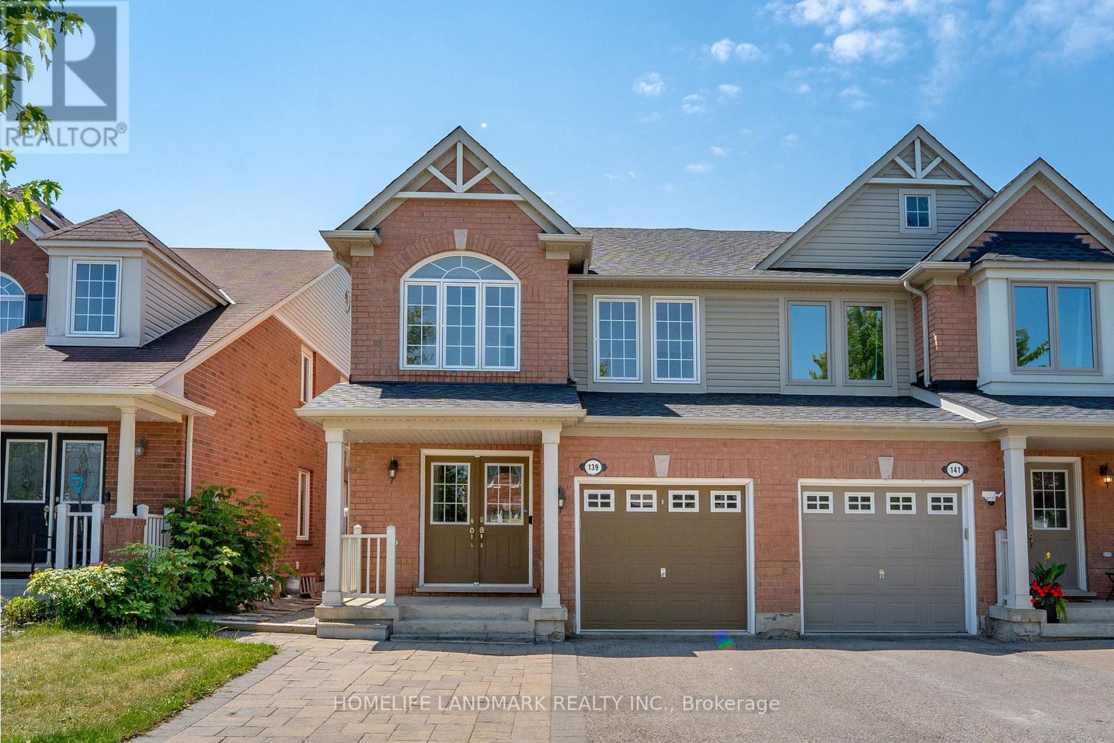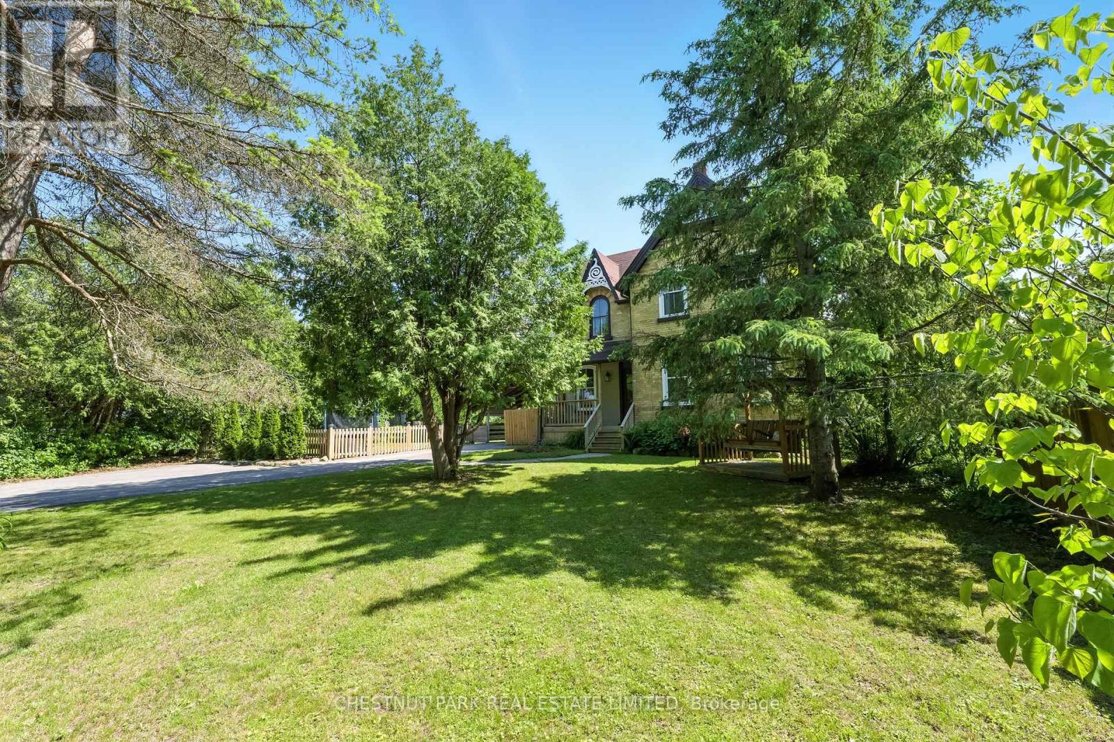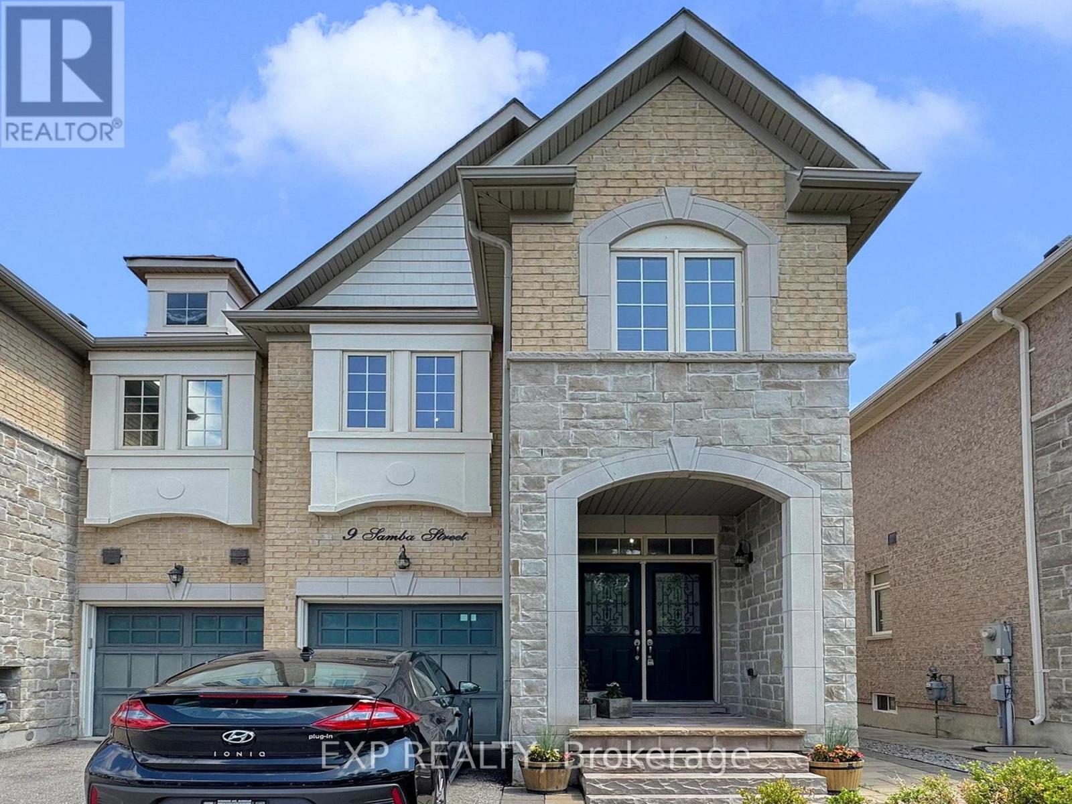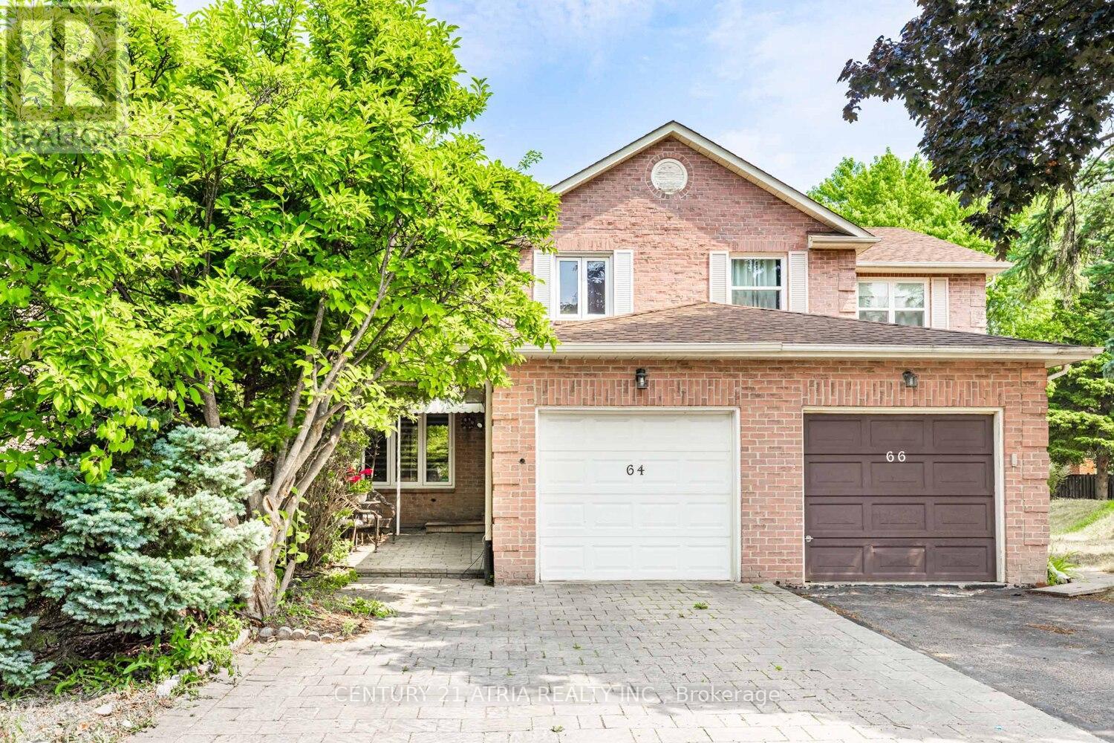2164 Dawson Crescent
Innisfil, Ontario
Entire house for rent, 3 bedroom 2.5 baths, unfinished walk out basement, partially fenced yard, 2 car garage with inside entry, 2 car parking in driveway. Walk to schools, shops, parks, beach, available August 15th (id:60365)
139 Dougherty Crescent
Whitchurch-Stouffville, Ontario
**Move-in Ready Semi-Detached Home Backs to Green Space with Walk-Out Basement!** Discover this beautifully maintained semi-detached home featuring a rare walk-out basement and a thoughtfully designed open-concept floor plan. With ** 4 generous-sized bedrooms upstairs** and ** 3 bathrooms**, this home is perfect for growing families or those who love to entertain.The inviting renovated kitchen (2025) seamlessly flows into the spacious family room, creating a warm and welcoming space for gatherings. Rich laminate plank flooring throughout the combined living and dining areas adds elegance and ease of maintenanceideal for both relaxing and hosting guests.Retreat to the cozy master bedroom complete with a walk-in closet and a luxurious 4-piece ensuite. The front bedroom boasts a dramatic vaulted ceiling and a large picture window, flooding the room with natural light. Additional highlights include convenient second-floor laundry and a versatile walk-out basement, perfect for a recreation room or home office.Nestled in a highly desirable Whitchurch-Stouffville neighbourhood, this home is just minutes from top-rated schools, beautiful parks, shopping, and the GO Train, making commuting a breeze. Step outside to your private backyard oasis with direct access to green spaceperfect for family activities or enjoying peaceful evenings. Major updates add peace of mind: - Roof (2025) - Kitchen Renovation (2025) - Washroom & Basement Renovation (2022) Don't miss this opportunity to own a stunning home in a prime location! (id:60365)
146 Aspenwood Drive
Newmarket, Ontario
Simply WOW. Immaculate 4+2 Bedroom 5 Bathroom Family Home with Premium Walk-up Basement in Sought-After Woodland Hill community. In the main floor, the sun-filled, hardwood flooring and high ceiling family room offers a cozy gas fireplace, perfect for relaxing evenings. Newly installed stainless steel appliances in both kitchens and many upgrades: Roof 2021, Furnace 2022, A/C 2024.A separate back entrance leads to a professionally finished 2-bedroom walk-up basement complete with kitchen, open-concept living/dining area, 2 bath, and private laundry ideal for extended family or rental income.The home also features main floor laundry with garage access, a fully fenced backyard, Close to top-rated schools, parks, transit, shopping, restaurants, and easy access to Hwy 404 and 400.A perfect blend of comfort, space, and convenience! (id:60365)
32 Titan Trail
Markham, Ontario
Very bright and spacious link home on a premium corner lot. Only garage connected! Filled with natural light! Well-kept 4-bed, 4-bath Features 9-ft ceilings, hardwood floors, and an open concept layout. Eat-in kitchen with big island and stainless steel appliances. Separate main-floor office with vaulted ceiling and large windows! Upstairs offers 4 good size bedrooms. 5-piece master ensuite, walk-in closet, and convenient laundry room. Two Semi-ensuites for convenience and comfort ability. Quite neighborhood surrounding by Forrest and trails. Steps to golf course, close to HWY 407, GO train, Costco, schools, and shopping. Enjoy the nature while have the most convenience! ** This is a linked property.** (id:60365)
78 William Logan Drive
Richmond Hill, Ontario
Experience the epitome of luxury living in this brand-new Warren model executive home, perfectly positioned on a premium park-facing lot with $100,000 in added value. This stunning residence offers 4 spacious bedrooms, 6 bathrooms, and a double car garage, high ceilings on the main floor, seamlessly blending modern design with thoughtful functionality.Nearly $188,000 in interior upgrades elevate this home to an exceptional standard. The chef-inspired kitchen features stacked upper cabinetry, an additional cabinet tower with a built-in Wolf steam oven, waterfall stone countertops, pot drawers, and professional-grade Wolf appliances. Rich hardwood flooring and a custom-upgraded staircase add elegance throughout, while spa-like bathrooms boast frameless glass showers, marble shower jambs, niche shelving, and stone countertops. The fully finished basement extends your living space, complete with an additional full bathroom, upgraded trim, and premium 8mm laminate flooring.Please note that certain photos may contain virtual staging to help illustrate the property potential layout and design. These images are for visualization purposes only; actual property conditions, furnishings, and features may vary. (id:60365)
98 Reach Street
Uxbridge, Ontario
Fully renovated 4 bedroom home with thousands spent on recent upgrades including all new windows, gorgeous front entry door, new deck, fence, driveway & so much more. This 2,000 square foot family home is set back on a large lot (0.2 acres) and privatized by the surrounding mature trees. Inside, 9 foot ceilings, oversized windows and hardwood are seen throughout both levels making the home feel open, airy and bright in every space. The open concept living/dining is spacious and great for large gatherings or casual family life. A pretty eat-in kitchen features solid wood cabinetry, all new appliances, granite counters, space for a breakfast table, and a walk-out to private deck. Enjoy family barbecues in the summer, or entertaining friends around the firepit. Upstairs are 4 bedrooms, a 3 piece bath, office/reading nook, and convenient second floor laundry. Left open by the current owners for ease of use, the laundry could be closed in if preferred. Outside, the fully fenced backyard enjoys a new deck, newly added irrigation & thousands spent on new trees. Centrally located and walking distance to all your favourite Uxbridge amenities - Walk to town shoppes, parks, and schools! This home has it all: turnkey, private yard, central, spacious and loaded with upgrades!! (id:60365)
9 Samba Street
Richmond Hill, Ontario
Don't miss this Beautiful and specious 3 BR, 4 Bath end unit home (like a semi detached) in the heart of Oak Ridges. This home has so much to offer from the Dbl door entry, hardwood floors and 9ft ceilings throughout the main level, open concept kitchen with granite counter tops and s/s appliances., living room w/ gas fireplace and built in speakers and a dining room with access to the private backyard. No home directly behind, making enjoying the custom deck a breeze. Upstairs hosts a large primary bedroom w/ dbl door access, a walk/in closet w/organizers and a 5 pc ensuite bath. 2nd bedrooms offers an semi ensuite bath and the 3rd a fantastic w/I closet with organizers. The finish basement offers lots of storage, laminate floors, wet bar , built in speakers and 2 pc bath. Located close to trails, transit, amenities and schools. Access garage from inside home. Only 1 past owner! (id:60365)
64 Colleen Street
Vaughan, Ontario
Well-maintained and tastefully upgraded 2-storey semi-detached home located on a quiet & safe crescent in one of Thornhills most desirable neighborhoods - York-hill Community. This bright home features a very practical layout including a separate specious living & dining area with walkout to a large designer deck; the upgraded kitchen includes granite countertop and stainless-steel appliances. Second floor: 3 generously sized bedrooms including a master with ensuite and an extra full bath, brand new laminate floor & baseboards, brand new staircase, and freshly painted. A one-bed finished basement with a cozy living area plus a charming wood-burning fireplace, and ample storage. Elegant stone driveway and a single attached garage provide plenty of parking. Just minutes to Yonge St, public transit, top-rated schools, Garnet Williams Community Center, parks, shopping, restaurants, and more! Don't miss this exceptional opportunity! (id:60365)
22 Pisanelli Avenue
Markham, Ontario
Beautiful, clean and well maintained linked home (linked by garage) and conveniently located steps to parks, transit, community centre, shops & all amenities. Excellent schools district. Spacious bedrooms, primary bedroom w/4Pc ensuite & huge walk-in closet, 2nd bdrm w/balcony & semi-ensuite, and large 2nd floor laundry room. Spacious practical open concept layout with 9' ceilings on the main floor. Direct access to garage from home. Fully fenced backyard with stone patio for summer BBQ & quiet times. Open and unfinished basement with cold & storage rooms for extra space or a cool home gym. Photos are from previous listing. (id:60365)
107 Worthington Avenue
Richmond Hill, Ontario
Exquisite 4-bedroom detached home in the highly sought-after Oak Ridges Lake Wilcox community. Enjoy breathtaking ravine views and a clear, serene outlook. The main floor features 9-foot ceilings, while the entire home boasts newly renovated kitchen and bathrooms. With engineered hardwood floors throughout, this home exudes elegance and style. The walk-out basement includes two additional bedrooms. Ideally located just minutes from the lake, schools, parks, public transit, and the Oak Ridges Community Centre. (id:60365)
77 Matawin Lane
Richmond Hill, Ontario
End Unit | South-Facing | Tesla Charger | Outdoor Security Cameras. Welcome to this brand-new, sun-filled end-unit townhouse in the prestigious Legacy Hill community of Richmond Hill. This modern, south-facing home offers 1,490 sq ft of stylish and functional living space, featuring 2 spacious bedrooms plus a large ground-floor studio perfect as a 3rd bedroom, home office, or guest suite.Enjoy 4 bathrooms, premium vinyl flooring throughout, oversized windows, and a contemporary kitchen with sleek stainless steel appliances.Additional upgrades include a private built-in garage equipped with a dedicated Tesla EV charger, and outdoor security camera system for enhanced peace of mind.Conveniently located with easy access to Hwy 404 & 407, in a top-ranking school district, and just minutes from Costco, Walmart, parks, and both public and private schools.Ideal for professionals and families seeking a safe, modern, and convenient lifestyle in one of Richmond Hills most sought-after neighborhoods. (id:60365)
51 Lawrence D. Pridham Avenue
New Tecumseth, Ontario
Introducing the brand new Sugar Maple Elevation B model - never lived in - offering 2,710 sq. ft. of elegant living space on a 40 ft. lot in the sought-after Honey Hill community, ideally located between Hwy 50 and Hwy 27, just north of Toronto. This well-designed layout features a main floor library/home office, ideal for remote work, a formal dining room, and a spacious kitchen with a central island that overlooks the bright and open family room. The main floor laundry room provides direct access to the garage. The second floor boasts a generous primary suite with his & hers walk-in closets and a luxurious 5-piece ensuite with double vanity, soaker tub, and a separate glass-enclosed shower. All additional bedrooms offer bathroom access and ample closet space, perfect for a growing family. (id:60365)

