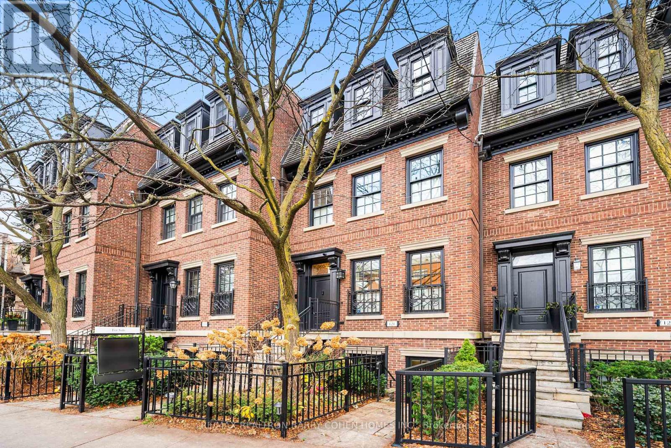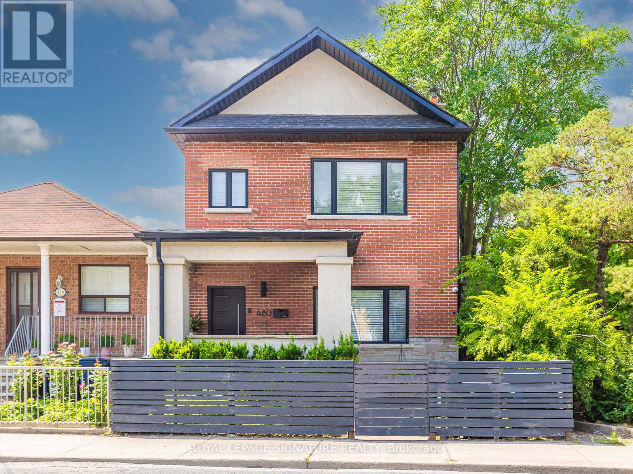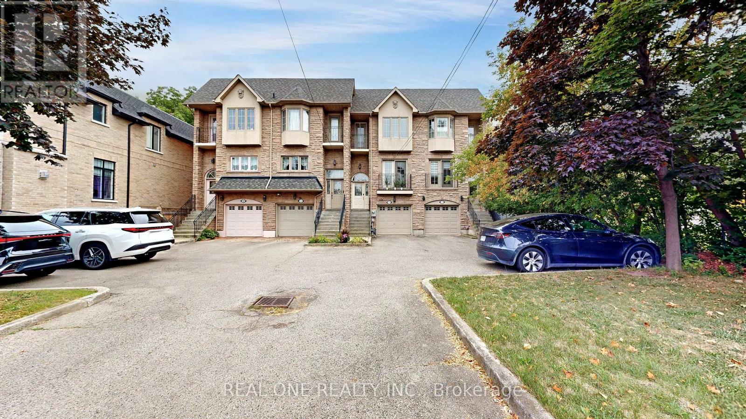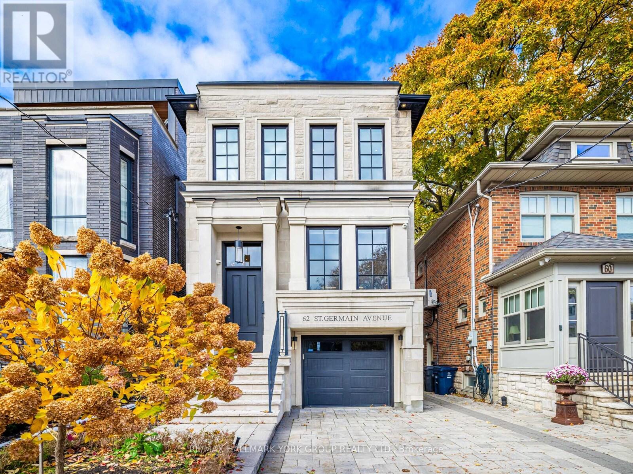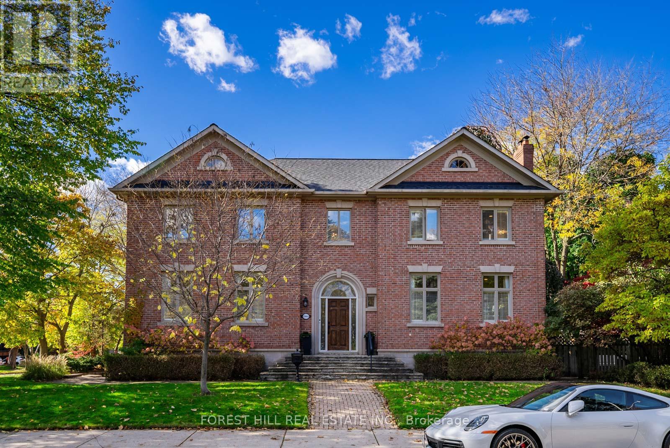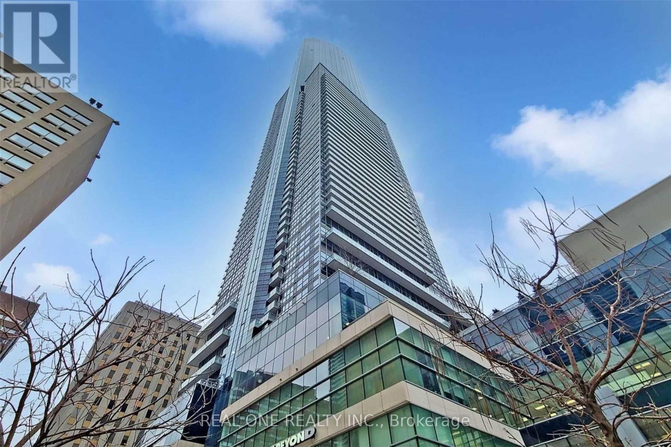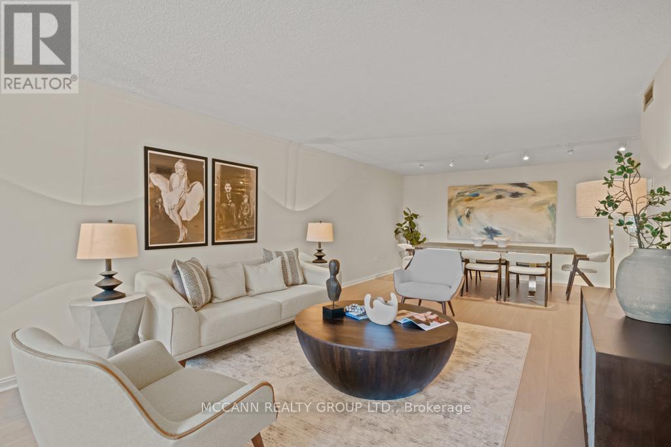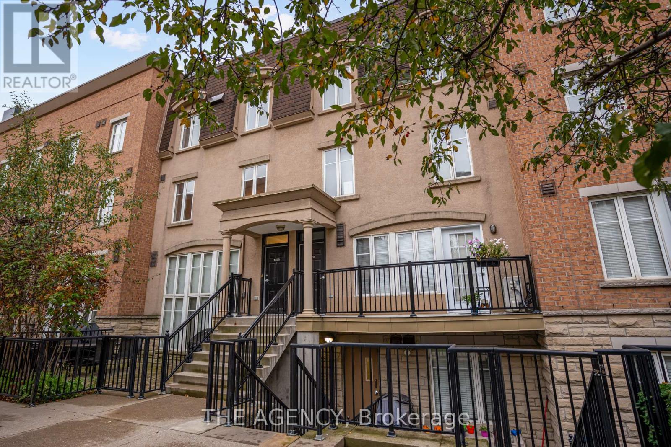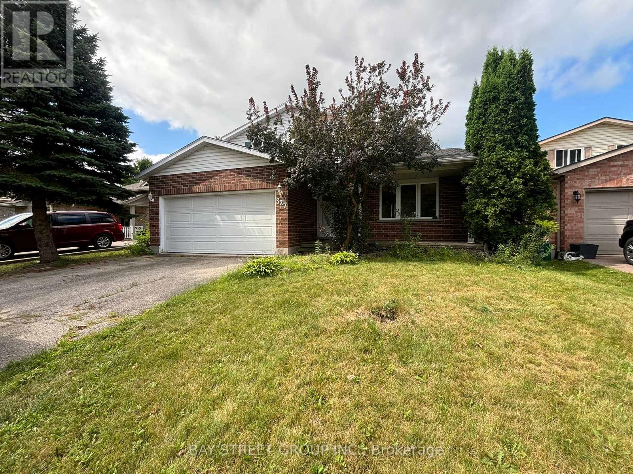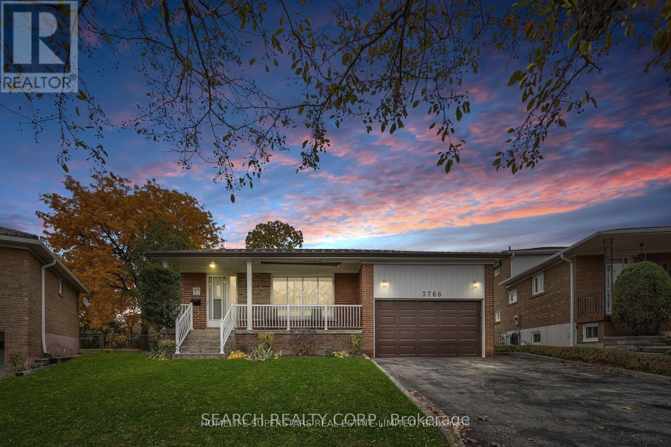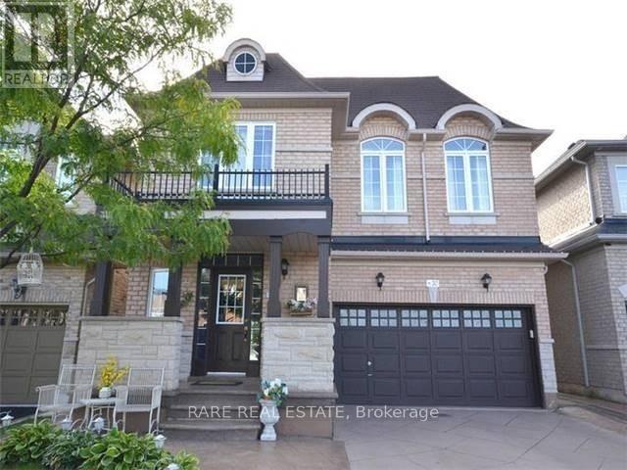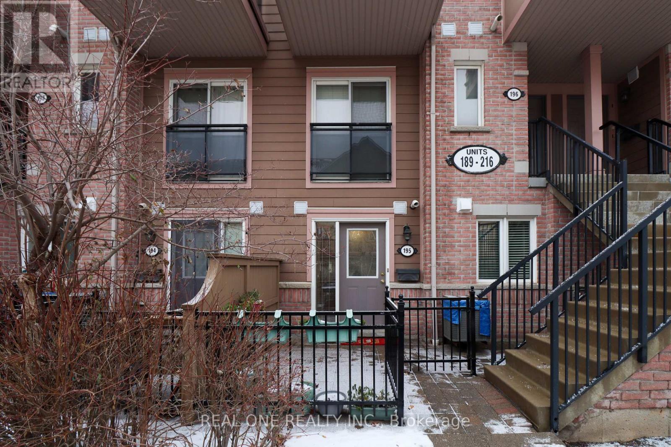121 Davenport Road
Toronto, Ontario
Experience exceptional value in the heart of Yorkville with this executive freehold brownstone offering over 3,300 sq ft of impeccably upgraded living space plus a rare two-car tandem garage. Built in 2000 and enhanced with $400,000 in luxury renovations, this 3+1 bedroom residence delivers unmatched quality for its size, location and price point, an incredible opportunity in one of Toronto's most coveted neighbourhoods. Steps to the Four Seasons, U of T, ROM, designer boutiques, gourmet grocers and premier dining, this home blends refined living with true convenience. The open-concept main level features soaring 11' ceilings, a fireplace, hardwood floors, and French doors leading to a beautifully landscaped private garden. The chef's kitchen boasts Cambria countertops, high-end appliances, steam oven, wine fridge and extensive custom cabinetry. The spacious primary suite offers a fireplace, 48 ft of double-hanging closets and a spa-inspired 5-piece ensuite. The top floor includes two sun-filled bedrooms with skylights, semi-ensuite bath and walkout to a private balcony with downtown views. A full-size laundry room provides premium functionality with custom storage, sink and dry-cleaning system. The fully legal 880 sq ft lower level, with private entrance, radiant heat, full kitchen, bedroom and open living space, offers exceptional versatility for a professional office, in-law/guest suite or valuable rental income. With a freehold lot, parking for two cars, central air, updated systems and meticulous maintenance, this move-in-ready Yorkville home represents the best value for a large freehold with a two-car garage in the entire area. A rare urban offering - don't miss it. (id:60365)
480 Vaughan Road
Toronto, Ontario
Step inside this beautifully updated 3-bedroom detached home, offered fully furnished for an effortless turnkey move-in. Bright,open interiors flow seamlessly through the main living, dining, and kitchen spaces. This is ideal for daily life or entertaining,while the newly finished lower level features a separate entrance, kitchen, 3-piece bath, and full laundry, providing flexibility for rental potential, an in-law suite, or extra space for a growing family.Outside boasts two decks, both with high privacy fences. The main floor deck offers plenty of entertaining space complete with a jacuzzi. The upper deck off the master offers a private escape for a morning coffee or quiet read. The rare triple carport easily fits three cars, or even four Minis if you line them up just right!Located adjacent to Cy Townsend Park and minutes to Cedarvale Park, this home offers community charm and unbeatable convenience. Walk to great schools including JR Wilcox and Leo Baeck Day School, neighbourhood shops and cafes. Getting around the city doesn't get much easier with access to Eglinton West and St. Clair West Subway stations, LRT, buses orStreetcar.A stylish, move-in-ready home ideal for first-time buyers, families, or investors seeking a turn-key opportunity in one of midtown's most connected neighbourhoods. (id:60365)
299 Finch Avenue E
Toronto, Ontario
Extremely Rare Large Freehold Townhome In Prestigious Willowdale East, No POTL Fees! Welcome To This Exceptional 3 + 1 bedroom Freehold Townhome Offering Approx 2,100 sq. ft. Total Living Space. Boasting a 9-FT Ceiling on Main Floor, This Home Is Filled With Natural Light And High-End Finishes Throughout. **Modern Gourmet Kitchen W/Quartz Countertops, Stainless Steel Appliances, And Ample Cabinetry. **Spacious Open-Concept Living/Dining Room With A Solarium, Perfect For Entertaining. ** Hardwood Flooring Throughout The Main And Second Floors **Expansive Primary Bedroom W/Walk-In Closet, A 4-PC En-Suite Bath (Including A Jacuzzi), And A Soaring Cathedral Ceiling! ** Finished Walk-Out Basement With 3-PC Bath, And Direct Access To A Deep 2-Car Garage. **Fully Fenced And Professionally Landscaped South-Facing Backyard, Ideal For Family Gatherings Or Relaxation. Deep Front Yard Offering Privacy, Visitor Parking, And Space For Easy Entry And Exit. Located In The Highly Sought-After Earl Haig Secondary School District, This Home Is Just Minutes From Top-Ranked Schools, Bayview Village Shopping Centre, Parks, YMCA, Subway, Hwy 401, And Much More. Truly A Rare Opportunity In One Of North Yorks Most Desirable Neighbourhoods. A Must-See! (id:60365)
62 St Germain Avenue
Toronto, Ontario
Bold Design. Timeless Luxury. Exceptional Location. Welcome to 62 St. Germain Avenue, an architecturally crafted masterpiece on an extra-deep 25 x 150 ft lot in the prestigious Lawrence Park North. This custom-built 4+1 bedroom home offers over 2,300 sq.ft. of above-grade living, combining modern sophistication with timeless elegance in one of Toronto's most coveted neighbourhoods.From the moment you arrive, refined curb appeal sets the tone - a limestone façade, black-framed windows, and interlocked driveway with integrated garage create a stunning first impression. Inside, natural light fills the spacious living room with oversized bay windows, flowing into a striking dining area complete with a custom wine display and built-in cabinetry for effortless entertaining.The chef-inspired kitchen impresses with a waterfall island, Sub-Zero refrigerator, Wolf 6-burner range, panelled dishwasher, and built-in microwave - a perfect blend of form and function. The open-concept family room features a gas fireplace and double French doors opening to a large deck and landscaped backyard, ideal for seamless indoor-outdoor living.Enjoy 10-ft ceilings on the main floor, 9-ft upstairs, and a soaring 11-ft lower level with full in-floor radiant heating. White oak hardwood floors and heated foyers and bathrooms elevate comfort and style throughout.The upper level hosts four generous bedrooms with coffered ceilings and custom built-ins. The primary suite is a serene retreat with two walk-in closets and a spa-inspired ensuite, featuring a soaking tub, oversized glass shower, and double vanity. A dramatic panelled feature wall and custom stairwell lighting showcase exceptional craftsmanship at every turn.Steps from Yonge St boutiques, fine dining, and Lawrence subway, and within the Bedford Park Elementary and Lawrence Park Collegiate school zones, this residence defines modern luxury living - turnkey, elegant, and truly timeless. (id:60365)
2 St Hildas Avenue
Toronto, Ontario
A statuesque all-brick modern Georgian with admired curb appeal, 2 St. Hilda's Avenue stands proudly in the heart of Lawrence Park South. Offering over 3,700 sq. ft. of total living space, this residence combines classic architecture carefully designed for today's lifestyle. The centre hall floor plan welcomes you with warmth and balance, featuring hardwood floors, 9-ft ceilings, and sun-filled rooms framed by large windows. The chef's kitchen is equipped with luxury-grade appliances, granite countertops, and slate floors, with a servery into the dining room which is perfect for entertaining guests. A built-in double car garage with access into the home and private backyard complete this family friendly home. Enjoy a walk to Blythwood and Sherwood Ravine Parks, where nature surrounds you year-round. Families will appreciate being within the Blythwood Jr. PS and Lawrence Park Collegiate school districts, while professionals will love being just a 13-minute walk to Lawrence Subway and a 5 minute drive to Sunnybrook Hospital. Steps from the hustle and bustle of the Yonge Street corridor, you'll find area favourites like Mandy's Salads, Sporting Life, Lululemon, and a variety of shops, well known bakeries, cafés and restaurants. This vibrant community has the perfect mix of convenience, connection, and charm with local sports, family activities, and endless conveniences right at your doorstep. 2 St. Hilda's offers a rare opportunity to own an admired home in one of Toronto's most desirable neighbourhoods-where lifestyle, location, and lasting quality come together beautifully. Elegant from the curb and inviting within, it's the perfect match for life in motion. (id:60365)
4208 - 386 Yonge Street
Toronto, Ontario
This spacious unit ( approximately 823sf + balcony ) features 2 bedrooms, 2 bathrooms, 1 parking space, and 1 locker. Located in the prime downtown core at Aura at College Park, it offers a stunning unobstructed south-facing view of downtown Toronto. Situated on a high floor with a 9' ceiling, it provides direct access to the subway and indoor shopping malls at College Park. Conveniently close to U of T, MTU, the Financial District, hospitals, and just a short distance from Eaton Centre, shops, restaurants, and a skating rink.* Damaged Floor Will Be Replaced*. (id:60365)
301 - 360 Bloor Street E
Toronto, Ontario
Live at The Three Sixty in one of Toronto's best-connected neighbourhoods, where Yorkville, Rosedale, and the Danforth meet. You are just steps to the Bloor/Yonge subway hub, Yorkville boutiques and dining, Eataly, cafes, and the Rosedale Ravine trails. Top-rated schools including Rosedale Jr. PS make this a location of both lifestyle and convenience. This south-facing suite spans over 1,500 sq. ft. and has been refreshed with modern updates, including brand new flooring, a renovated kitchen with new premium appliances, and fully renovated bathrooms. Expansive principal rooms offer excellent flow for everyday living or entertaining, with oversized windows drawing in abundant natural light, complemented by motorized blinds with both blackout and light-filtering features for comfort and control. Two spacious bedrooms and two full baths create a comfortable layout rarely found in the core. A standout feature is the large laundry room complete with new fixtures - washer, dryer, hot water tank, heating/cooling system, a second full-sized fridge/freezer - adding both practicality and storage. The building delivers resort style amenities: 24/7 concierge, indoor pool, hot tub, sauna, gym, handball and racquetball courts, billiards, ping pong, library, and resident art gallery. Four outdoor terraces with ravine views, plus visitor parking, EV charging, and car wash, complete the package. A move-in ready home offering scale, style, and first class amenities in a prime Yorkville/Rosedale setting. (id:60365)
1039 - 54 East Liberty Street
Toronto, Ontario
Townhome with Private Rooftop Terrace in Liberty Village.Step up from condo living with this bright and functional 3-level townhouse in the heart of Liberty Village. Offering nearly 1,000 sq. ft. of interior space plus a private rooftop deck with a BBQ gas line and stunning city views, this home delivers both comfort and lifestyle.The main floor features an open-concept kitchen, living, and dining area with windows overlooking a charming garden, along with a convenient powder room. Upstairs, you'll find two generously sized bedrooms sharing a full 4-piece bathroom .The third level leads to an expansive rooftop terrace, perfect for barbecues, casual dinners, or simply relaxing with the skyline as your backdrop.Parking includes a built-in bike rack, and the oversized locker is located directly beside the space for effortless access. Pet-friendly community with a nearby dog park for added convenience.Move in and enjoy. (id:60365)
327 Cornridge Place
Waterloo, Ontario
Welcome to 327 Cornridge Pl, Waterloo, ON! Nestled in a tranquil and convenient location near the University of Waterloo, this property offers ample space for your entire family to thrive. Featuring a luxurious master bedroom with a 4-piece ensuite bathroom, this home ensures both comfort and privacy. Enjoy the expansive front and back yards, perfect for outdoor activities and gatherings. With a double parking garage and additional 4 outdoor parking spaces, parking will never be an issue. Conveniently located steps away from picturesque lake trails and bus stops, as well as a mere 5-minute drive to popular shopping destinations including Costco, Sobeys, Canadian Tire, and more. Don't miss out on the opportunity to make this your dream home! (id:60365)
3766 Bayswater Crescent
Mississauga, Ontario
Well Kept Spacious, Close to School, Library, Mississauga bus transit, Church, Bus Terminal and Westwood Mall (id:60365)
Bsmt - 20 Arctic Fox Crescent
Brampton, Ontario
Welcome To 20 Arctic Fox! Well Kept & Clean 1 Bedroom Legal Basement Available For Lease. Space Is Being Offered Furnished & Comes W/ A Separate Entrance, Separate Laundry Room, One Parking, No Carpet. Spacious Kitchen W/ Gas Stove & Stainless Steel Fridge. Hydro, Water & Gas Are Included. Close To Shopping, Plazas, Schools, Brampton Transit, & Much More. (id:60365)
195 - 4975 Southampton Drive
Mississauga, Ontario
Located Within The Highly Coveted Churchill Meadows Community, This Cozy 1 Bed 1 Bath Condo Townhome Is Freshly Painted With Generous Patio Space. Walking Distance To Parks, Public Transit, Grocery Shopping, McDonald's, Banks, Resturants And Minutes To Highway 403/401, Credit Valley Hospital, As Well Many Shops And Amenities. Ideal For Professionals And/Or Young Couples. (id:60365)

