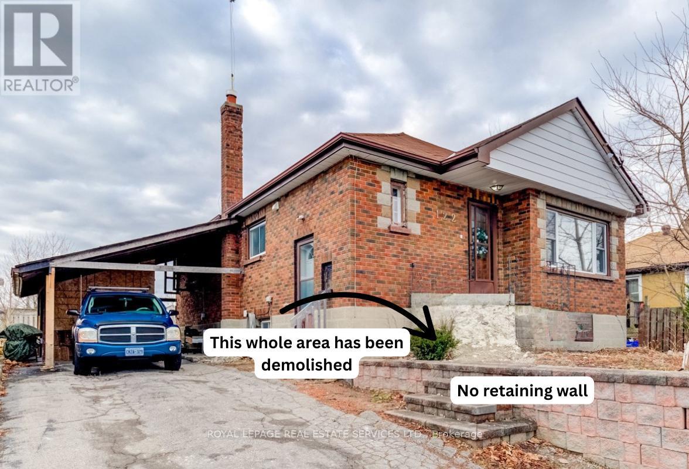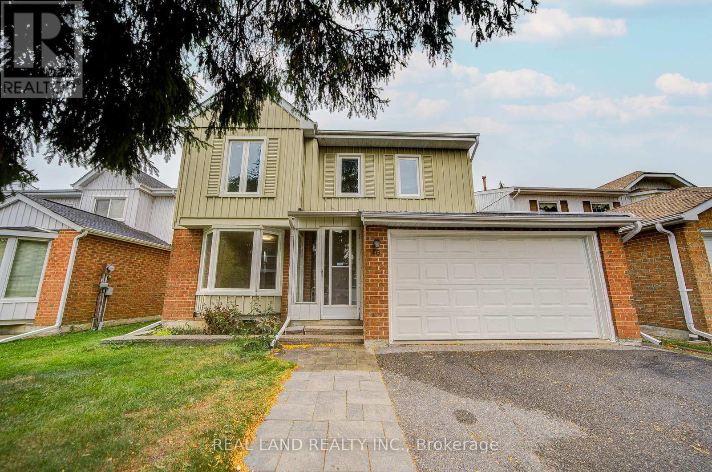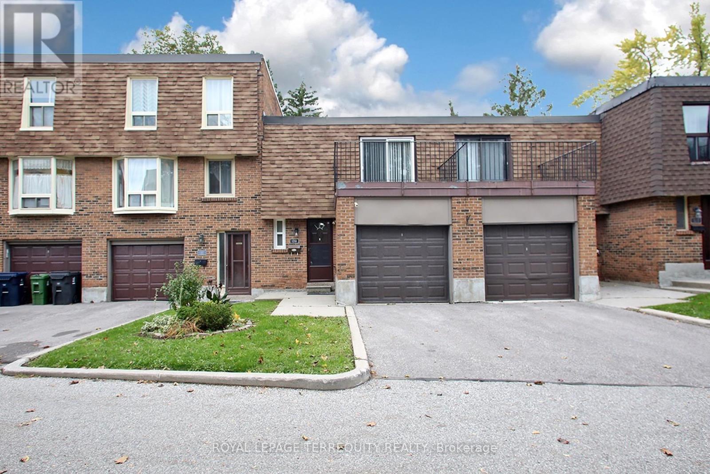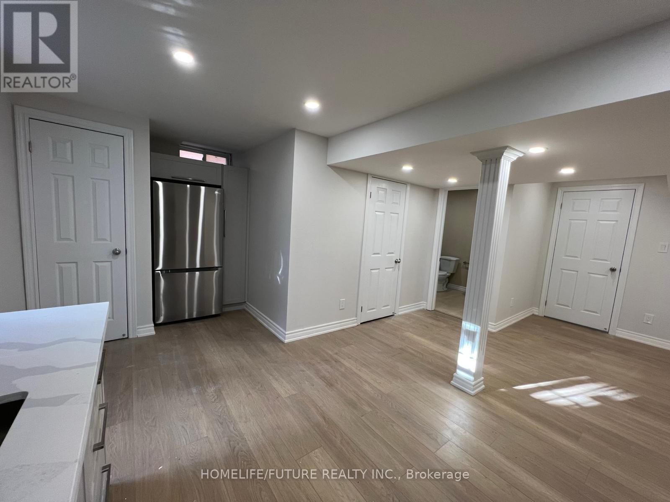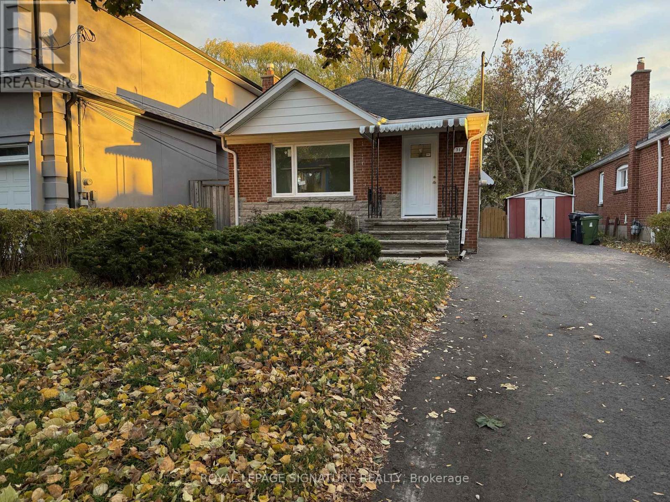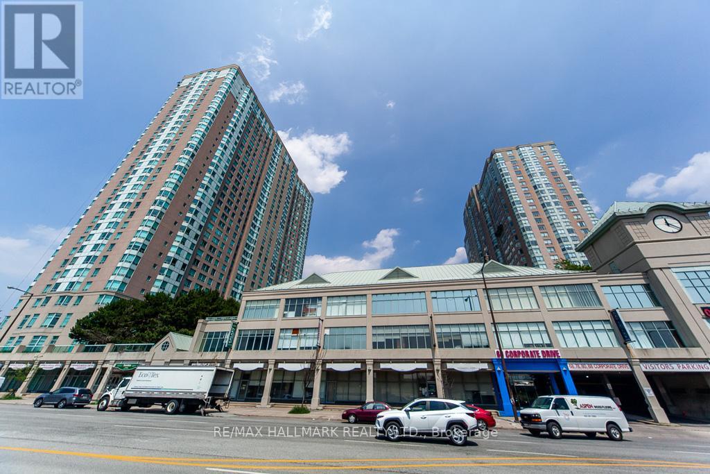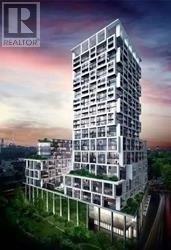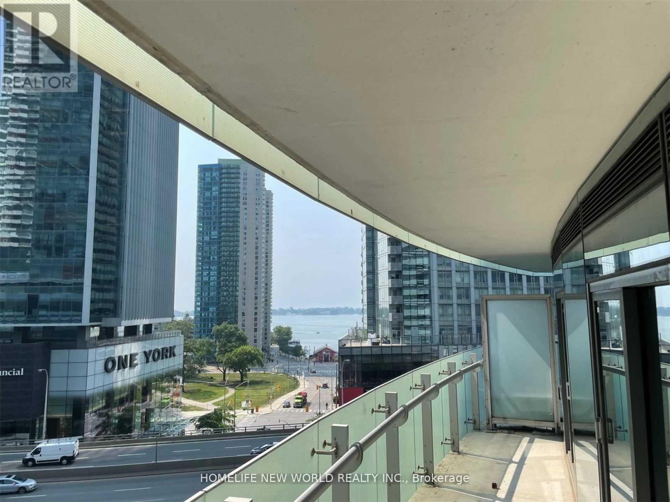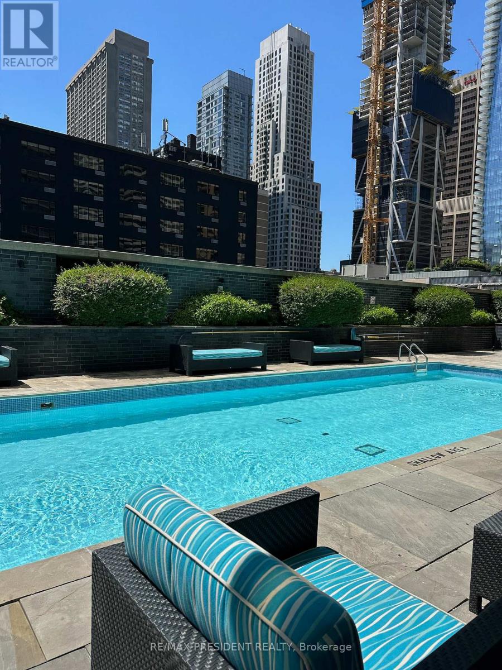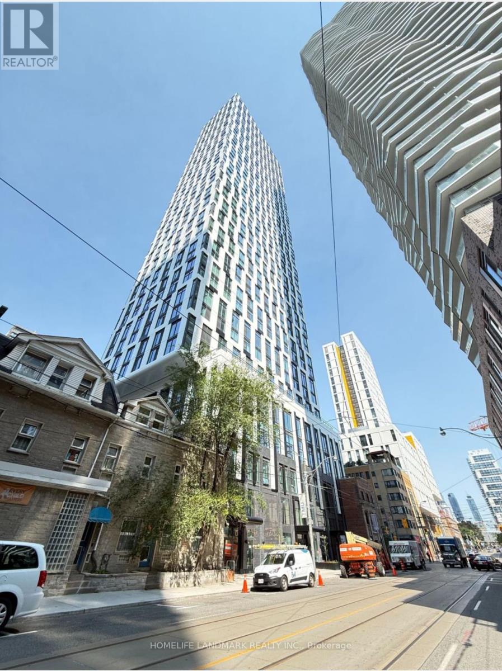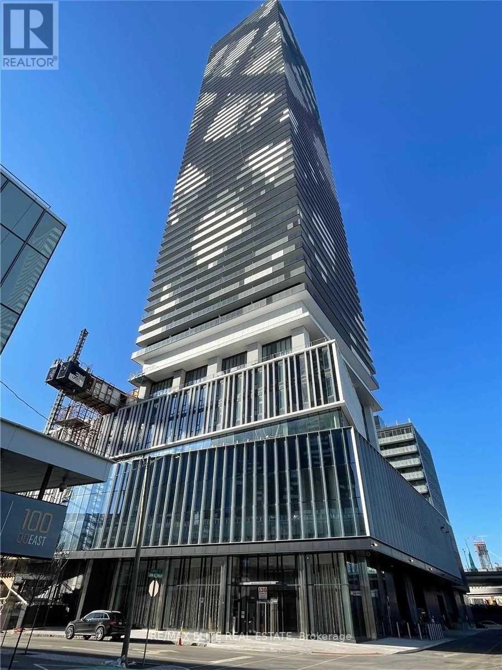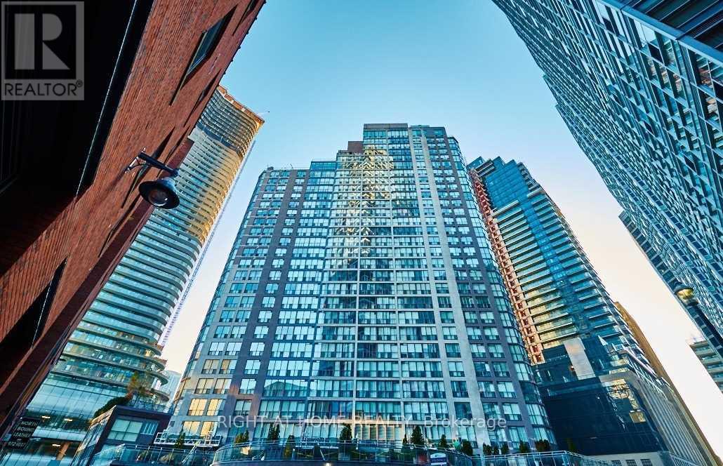122 Chadburn Street
Oshawa, Ontario
Calling all renovators and visionaries - this 3-bedroom Oshawa home is your next dream project! Set in a quiet, centrally located neighbourhood, this property offers incredible potential for transformation. With a spacious kitchen, hardwood flooring, and a layout perfect for entertaining, its just waiting for someone to bring it back to life. Conveniently located near transit, highways, schools, parks, and shopping, the location is as ideal as the opportunity. Dont miss your chance to create something amazing! (id:60365)
46 Wintermute Boulevard
Toronto, Ontario
Spacious Sun Filled 4+2 Bedroom Detached Home Located In The Highly Sought After Warden And Steeles Neighborhood. Freshly Professional Painted. New Tile On first floor, Excellent Location, Minis To Top Ranking Schools Terry Fox P.S & Dr. Norman Bethune C.I, Pacific Mall, Supermarket, Park, Ttc & All Amenities. Good Size Lot. Hot water tank owned, AC 2023, Furnace 2020, Roof 2022 (id:60365)
139 Huntingdale Boulevard
Toronto, Ontario
Recently Renovated 3-Bedroom Townhouse for Lease in Prime Location! Beautifully updated and move-in ready, this spacious Townhome offers style, function, and unbeatable convenience. Main floor features a bright open-concept living and dining room with walk-out to patio, perfect for entertaining. Brand new (2025) kitchen with Shaker-style cabinets, quartz counters, Undermount sink, pantry, and Brand new stainless steel appliances, plus a 2-pc powder room. Upstairs boasts 3 bedrooms and a renovated 4-pc bath. The primary bedroom includes a walk-out to a private terrace. Finished basement includes a large rec room, den, 3-pc bath, new luxury vinyl flooring, pot lights, and upgraded electrical panel. Lease Price includes Bell high-speed internet, TV, and water. Visitor parking available. Excellent location near Bridlewood Mall, schools, parks, and 24hr TTC service with direct bus to Seneca College and quick subway access to downtown. Easy access to Hwy 401/404/407.Landlord prefers single-family tenant. Dont miss this opportunity to lease a beautifully upgraded home in a prime Family-Friendly community! (id:60365)
Bsmt - 97 Haskell Avenue
Ajax, Ontario
Very Nice And Clean 2 Bed 1 Wash Basement Apartment For Rent Available Any Time. (id:60365)
Upper - 71 Shangarry Drive
Toronto, Ontario
Must Not Miss This Beautifully Updated Bungalow! Brand New Windows and Entry Doors Throughout The Home Making It More Energy Efficient and Brighter! 3 Large Bedrooms With Ensuite Laundry! Ultra Durable Vinyl Plank Flooring Throughout The Home. Kitchen Cabinets, Countertops And Backsplash updated in 2023 To Bring This Home Into This Century! Prime Location To Bring Your Family! Close To Public Transit, Minutes Away From Brand New Crosstown Lrt, Shopping, Great Food. Huge Back Yard For Summer Entertaining Or Just Hanging Out! See For Yourself, Do Not Miss Out On This Great Opportunity! 4 Driveway Parking Spaces Between Upper And Lower Tenants. The Home Was Just Professionally Cleaned, Please See for Yourself The Beauty Of Living at 71 Shangarry Dr. (id:60365)
2731 - 68 Corporate Drive
Toronto, Ontario
Welcome to this well-designed 1+1 bedroom suite featuring a spacious solarium on a high floor with breathtaking, unobstructed east-facing views. The open-concept kitchen is updated with quartz countertops, while modern flooring adds a sleek and stylish touch throughout. Enjoy a bright and airy living room that flows seamlessly into the generous den/solarium-ideal as a second bedroom, home office, or cozy relaxation area. The primary bedroom offers a comfortable retreat with ample space and natural light. This well-maintained Tridel building offers exceptionally low maintenance fees that include all utilities and underground parking. Located just steps to Scarborough Town Centre, with TTC at your doorstep and easy access to Hwy 401. Enjoy resort-style amenities: indoor and outdoor pools, gym, sauna, bowling alley, tennis & squash courts, party room, BBQ terrace, guest suites, and 24-hour concierge. Don't miss this opportunity to own in one of Scarborough's most desirable communities! (id:60365)
1120 - 8 Hillsdale Avenue
Toronto, Ontario
In the heart of Midtown, one of Toronto's most sought-after neighborhoods Yonge & Eglinton! This modern, West Facing Bright & Beautiful 1+Den Unit Offers 2 Full Baths + big open Balcony, Sizable Den Perfect For 2nd Bedroom Or Office with sliding doors. Floor-To-Ceiling Windows. a stylish kitchen with quartz countertops and a breakfast bar island, Showcase The Unobstructed Beutiful SWest Views of the City, W/Plenty Of Natural Light. Laminate Flooring The master bedroom features an 2 closets and a walk-out to the balcony. Indulge in luxury amenities on floors 6th, 8th, and 18th floors, including a rooftop garden, Toronto's longest infinity pool, fireplace lounges, BBQ areas with cabanas and day beds, a yoga room, cardio rooms, and a wine-tasting and party room. Situated steps from the subway and a 2-minute walk to the future Eglinton LRT, commuting is effortless (id:60365)
601 - 14 York Street
Toronto, Ontario
Welcome To Ice Condos - Gorgeous City Views + Lake Views ! Large 3 Bedroom + 2 Bath Unit W/ Bright Floor To Ceiling Windows. Hardwood Floors In Living/Dining. Granite Countertops - Steps From Path Network, Ttc, Go, Streetcar/Subway Acc, Maple Leaf Square, Longos, Shops, Dining And Lakefront. ( Parking Available @ Extra Cost ) (id:60365)
2805 - 33 Charles Street E
Toronto, Ontario
Rarely Available Unit With Unobstructed West City Views and 9 Ft Floor To Ceiling Windows. All Day Light and Sunsets. Includes Scavolini Kitchen, Stainless Steel Appliances, Ceasar Stone Counter-Top & Ceramic Back Splash! Bathroom With Marble. A Building with Spa-Like Facilities Including Outdoor Pool, Hot Tub Heated Year Round! Fireplace, Lounge Area, Outdoor Dining Pavilion W/Al Fresco Bar! Cardio, Exercise Room! Billiard Media Room. Do Not Miss Out. (id:60365)
252 Church Street
Toronto, Ontario
Brand-New, 1 bedroom + a spacious den with floor to cealing window that can function as a second bedroom. This bright and modern home is filled with natural light and boasts contemporary, high-end finishes.Located in Toronto most exciting new development at Church & Dundas, just steps from Yonge-Dundas Square and the Yonge Subway Line. Enjoy the ultimate urban lifestyle in a vibrant, well-connected neighborhood that's truly a walkers, cyclists, and commuters paradise. With near-perfect transit and walk scores, the building offers a luxurious lifestyle with access to top-tier amenities including an outdoor lounge with dining and BBQ areas, a 24/7 world-class huge fitness centre with yoga and Peloton studios, an expansive indoor entertainment and dining lounge with games, indoor golf simulator, guest suites, co-working spaces, private business rooms, multiple indoor and outdoor seating and dining areas, an outdoor pet zone, and 24-hour concierge service. Perfect For Young Professionals Or Students.All Existing Built- In: ( Stove, Oven, Fridge, Microwave, Dishwasher, Washer & Dryer); Rent Includes High Speed Internet. (id:60365)
1902 - 138 Downes Street
Toronto, Ontario
Open Concept Combine Living/Dining; Large Balcony W/Beautiful City View. Floor To Ceiling Windows, Laminate Flooring Throughout And High End Appliances. Steps To Lowblaws, Lcbo ,Union Station, Gardiner Express, Financial And Entertainment Districts. Incredible Amenities Include Gym, Theatre, Games Room, Party Room, Guest Suites Brand New One Bedroom Corner Unit At Sugar Wharf Developed By Menkes. Open Concept Combine Living/Dining; Large Balcony W/Beautiful City View. Laminate Throughout Entire Unit Plus Model Design Kitchen W/Luxury Brand Appliances. Excellent Location And Convenient. Walk Distance To George Brown, Park, Harbour Front, St Lawrence Market, Union Station, Cn Tower, Financial Area & Mins Access Gardiner/Qew And Much More (id:60365)
1113 - 24 Wellesley Street W
Toronto, Ontario
ALL INCLUSSIVE & FURNISHED 3 Bed 2 Bath Condo Apartment Is Located In The Heart Of Downtown Toronto. Solarium Can Be Used As A 3rd Bedroom. Includes all Utilities and all Furniture. Enjoy A Full Complement Of Amenities Including An On-Site Fitness Centre, Rooftop Terrace With Hot Tub And The Luxury Of A 24-Hour Concierge. Mins Walk To University Of Toronto, Toronto Metropolitan University (Ryerson) , Wellesley Subway Station, Hospitals, Queens Park, Eaton's Centre. ***Furniture may differ slightly from the pics*** (id:60365)

