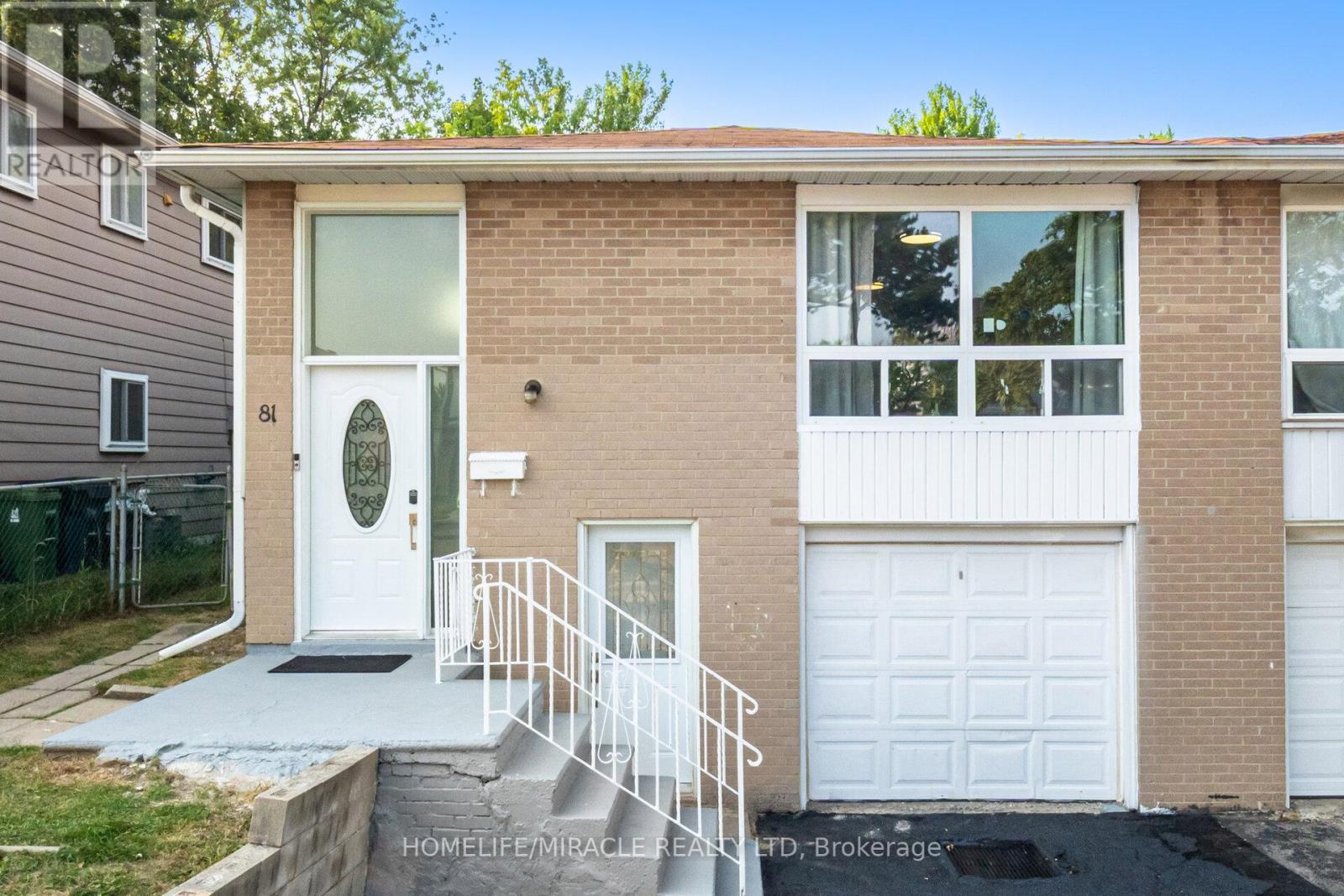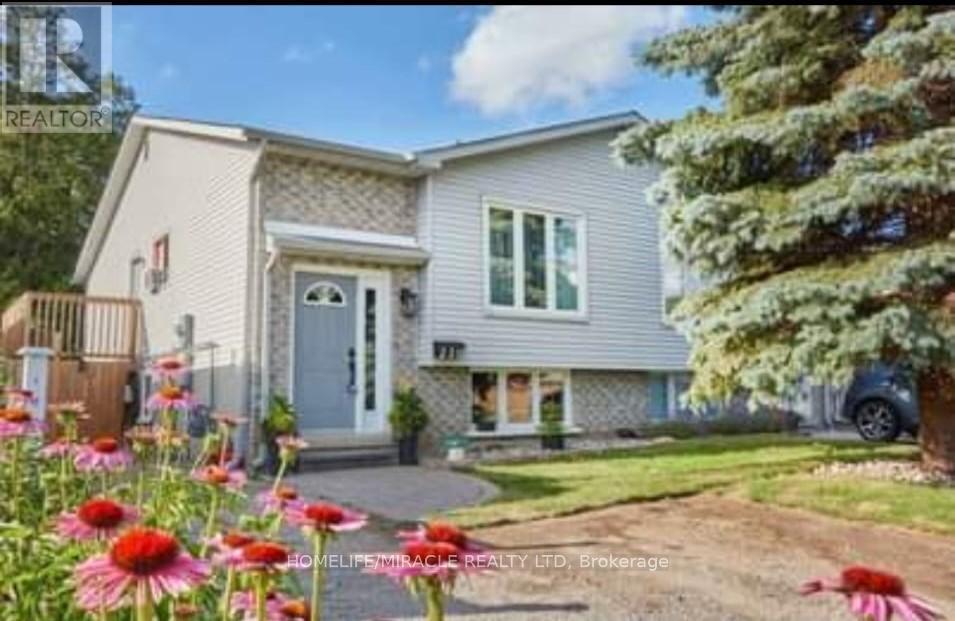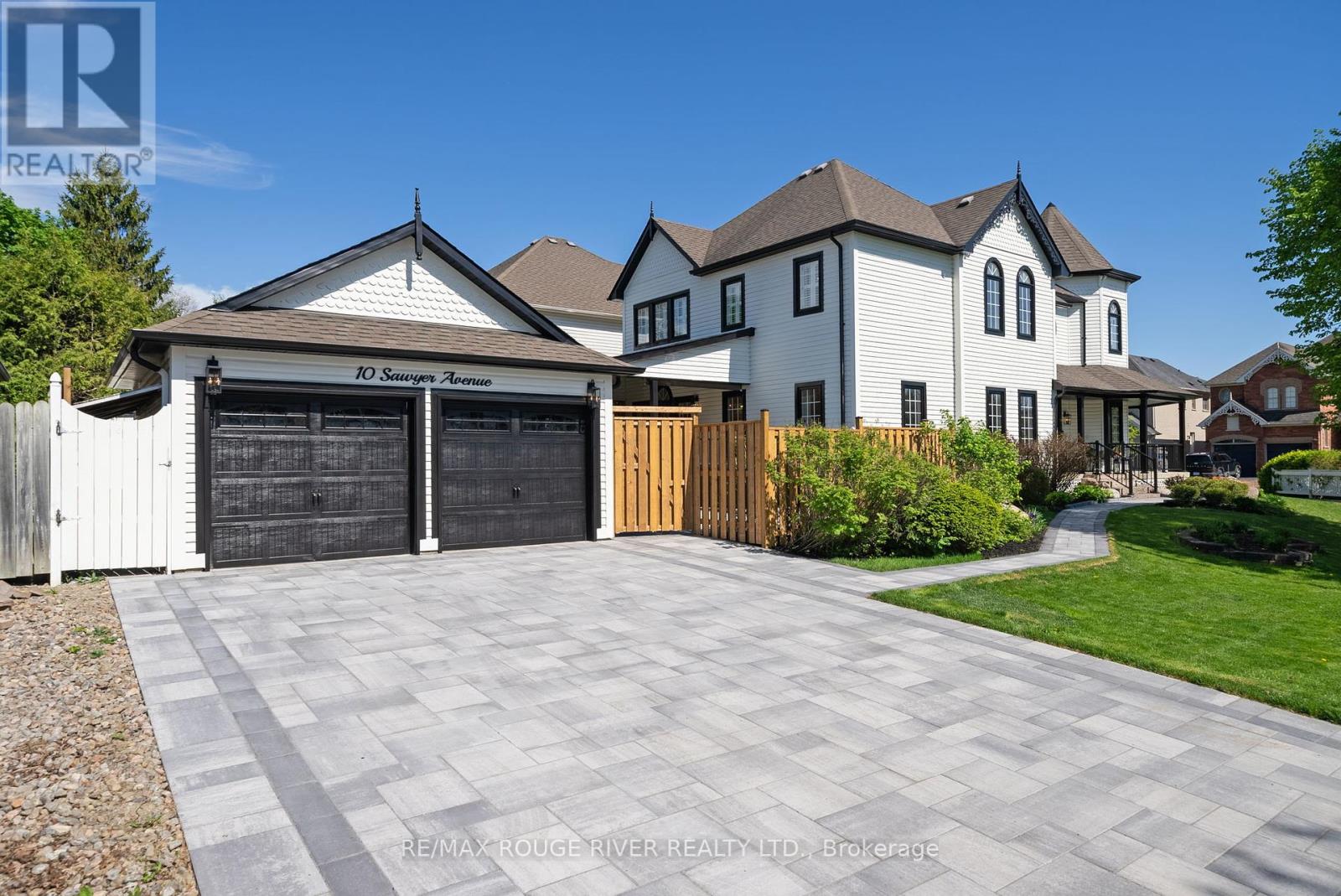52 Terraview Boulevard
Toronto, Ontario
Outstanding opportunity in one of Scarborough's most connected pockets! This well-maintained 2-bedroom bungalow sits on a quiet, tree-lined street just minutes to Hwy 401, Don Valley Parkway, transit, shopping, and schools. Built in 1954 and thoughtfully recently updated, the home features a fully renovated main floor (2017) including new hardwood floors, kitchen, bathroom, walk-in closet, and upgraded HVAC and PEX plumbing systems. Originally a 3-bedroom, the layout was redesigned to create a more spacious kitchen and primary suite. The basement is partly finished with a rough-in for an additional bathroom perfect for future development or in-law potential. Key upgrades include new roof (2019), sewer line and backflow valve (2020), furnace, A/C, and tankless water heater (2022), and concrete backyard patio. Ideal for end-users, investors, or builders renovate, rent, or rebuild in a highly sought-after location! (id:60365)
12 Thyra Avenue
Toronto, Ontario
Looking for a home with good bones and great potential? Here is your "diamond in the rough". Here is an opportunity to make this home truly your own. Lovely 3 bedroom semi detached just steps away from the Danforth. Open concept living & dining room with a large eat in kitchen and mudroom to a sunny backyard. Three great bedrooms on the second floor; all with good sized closets and large sunny windows. original soaker tub in bathroom. Original hardwood floors on main and second. Large fenced backyard. Add your personal touch to make this your dream home. Close to Victoria Park Subway Station, Danforth Ave, Canadian tire, Grocery Stores, Lowe's, Taylor Creek Trail. Parking via lane. Walk to everything The Danforth has to offer. Shops, TTC, Restaurants, Parks. (id:60365)
81 Pettibone Square
Toronto, Ontario
ocation ! Close To Parks/ Public School / Highway / TTC / Seneca College. Close HWY 404.Fresh Painting. New Vinly Floor in Kitchen / Living / Dining / All Bedrooms. Quartz Counter Top in Kitchen. Reverse Osmosis Systems installed in Main Kitchen. New Basement Kitchen. All Solid Hardwood underneath of Vinly / Ceramic Floor On Main Floor. Amazing Novel Design Of Built In Wardrobe Closet (2020) Private Backyard, Walk-Out/Up Basements W/ Brand New Vinly Floor with Separate Entrances with potential Rental Income!. (id:60365)
695 Stone Street
Oshawa, Ontario
Lakeside Living on a Rare Oversized Waterfront Lot. Welcome to 695 Stone Street - a rare opportunity to own an expansive 55x237 foot lot backing directly onto Lake Ontario in the heart of Oshawa's waterfront community. This beautifully upgraded home blends refined interior renovations with the best of outdoor living - creating a true four-season sanctuary. The backyard is the heartbeat of this property. From May to November, life flows outdoors with a newly refinished deck, outdoor lounge/dining zones, a newly built pool shed, and a safety-covered in-ground pool with a new heater - perfect for daily swims and weekend entertaining. In cooler seasons, unwind around the custom fire pit and enjoy cozy lakefront evenings. The home itself has been lovingly updated with thoughtful design. The chef's kitchen is newly restored and features a premium Bertazzoni gas range with electric oven, stylish finishes, and smart storage. The dining area is bright and airy with custom designer curtains, flowing seamlessly into warm and open living spaces. The lower level walk-out adds functionality and expansion potential, and is ideal for an in-law suite or entertaining space. With newly refinished front and rear façades, this turnkey home is ready for you to move in and live the waterfront lifestyle every day. Don't miss your chance to own a piece of the lake. Bonus: this property includes architectural drawings for a future home addition, with no objection from the Conservation Authority (CLOCA) - giving buyers a rare chance to expand with confidence. (id:60365)
89 Deer Ridge Crescent
Whitby, Ontario
PRICED TO SELL!! Move quickly on this outstanding home before its gone!! PREMIUM Location BACKING onto Trees!. Privacy PLUS! NO Neighbors behind you! Located in a Executive community close to Heber Downs and Spa! Fantastic Floor Plan with lots of natural Light from oversized windows! ! Stunning from top to bottom! 4-Bedroom -FIVE bathroom Detached home with Gourmet Kitchen with Centre Quartz Island! 10ft smooth ceiling on the main floor and 9ft ceilings on upper level and Partially finished basement! Stunning 6 Piece Ensuite in the Primary Washroom! Jack and Jill Washroom! (two sharing an ensuite) Practicality meets convenience with laundry on the second floor . The Partially finished basement adds versatility, perfect for accommodating extended family! This home also features central vacuum, air exchanger, central A/C and so much more .All Custom Zebra Blinds! All electrical light fixtures, Brand New Stainless Steel Appliances! TWO washer, dryer's. All just minutes from Hwy 412, Walmart, Home Depot, Sheridan Nurseries, grocery stores, restaurants etc. Don't miss your chance to make this exceptional property your new home! ! Extras:: All Custom Zebra Blinds! All electrical light fixtures, Brand New Stainless Steel Appliances! TWO washer, dryer's. HUGE Walk-in Pantry Too many upgrades to List! Over $270,000 less than same model sold across the street! Wont last Long! (id:60365)
70 Shady Lane Crescent
Clarington, Ontario
YOUR DREAM HOME AWAITS! Unlock the potential of this incredible property. Perfect for savvy investors or multi-generational families, this stunning 4-bed, 3-bath gem offers ENDLESS POSSIBILITIES! With 2 kitchens and a versatile layout (3 beds upstairs, 1 downstairs), create a dream haven for loved ones. Relax in the private backyard oasis or explore the neighbourhood's top-notch schools, parks, shopping, and transit which are all in walking distance! With the new recreation centre on the way, this area is poised to become a highly sought-after destination don't miss out on this rare opportunity! Schedule a viewing TODAY and make it yours! New back windows(2024) and sliding doors(2018), eaves, garage door, furnace and A/C(2022), shutters(2016-25 year warranty), shingles(2015), siding(2019), Fridge and stove(2018), vinyl Flooring. (id:60365)
230 Taunton Road W
Oshawa, Ontario
Great Raised Bungalow For Extended Family Or Live In One Unit And Rent The Other Out. Large Lot Ready For Your Garden And Outdoor Entertainment, Many Possibilities. Close To Durham College. (id:60365)
589 Annandale Street
Oshawa, Ontario
Welcome to modern living at its best! Step into this beautifully reimagined and fully renovated 3-bedroom, 2-bathroom 4-level backsplit, located in the highly sought-after Donevan Community. With two kitchens and a separate entrance, this home effortlessly combines contemporary design with everyday practicality, ideal for families, in-laws, or income potential. Enjoy a stunning custom kitchen complete with quartz countertops, fully renovated bathrooms that elevate everyday living. The versatile multi-level layout offers plenty of space and privacy, making it perfect for multi-generational living or hosting guests. The homes exterior is just as impressive, featuring a newly built front porch, fresh landscaping, a newly fenced yard, and a poured concrete patio perfect for relaxing or entertaining outdoors. Bright, spacious, and full of character, this move-in-ready gem is located just moments from trails, transit, schools, shopping, the lake & the 401. This is more than a home, it's a lifestyle upgrade. Don't miss your chance to own this Donevan stunner! (id:60365)
103 Memorial Park Avenue
Toronto, Ontario
Discover this picture perfect family home in Danforth Village, just steps to Dieppe Park! 103 Memorial Park Ave offers the perfect balance of function, character, and convenience. The open concept main floor is designed for modern living and effortless entertaining, featuring gorgeous hardwood floors, California shutters, pot lights, crown moulding, and built-in speakers. Upstairs, you'll find a spacious primary suite with a private 2-piece bath, double closet and treetop views, plus, two additional bedrooms and an updated family bathroom. The lower level offers a bright, self-contained suite complete with a full kitchen and bathroom, soundproofed ceilings, new vinyl flooring and a glass door walkout. Whether used as family hangout, in-law suite or, income rental, it adds over 650 sf of functional living space. Outside, there's a walkout deck with an awning offering both shade and privacy, leading to a fully fenced backyard where kids and pets can play safely. Enjoy the convenience of a private driveway and detached garage, offering ample space for parking and storage. Over $100K spent in thoughtful upgrades. Walk to local shops, restaurants and of course, Dieppe Park - home to baseball games, a splash pad, outdoor skating rinks and endless family fun. Top rated Diefenbaker Elementary School catchment. Check out the virtual tour! (id:60365)
10 Sawyer Avenue
Whitby, Ontario
This Brooklin beauty is calling your name! Located just steps from historic Brooklin Village, this fully renovated 4+1 bedroom, 4-bathroom detached home offers nearly 4,500 sq. ft. of elegant, turnkey living space, complete with a separate double garage. From the charming wraparound covered porch to the beautifully curated finishes throughout, every detail of this home exudes warmth and sophistication. At the heart of the main floor is a chefs dream kitchen featuring a 48" gas stove, top-of-the-line appliances, a large waterfall quartz island, matching quartz backsplash, and a hidden walk-in pantry perfect for keeping small appliances tucked away. Step out from the kitchen to a fully covered deck with a hot tub, ideal for year-round entertaining or relaxing in comfort. The open-concept layout is perfect for hosting family and friends, with refined touches like a grand white oak staircase, fluted cabinetry with wine display, and a custom glass-enclosed office adding a modern flair. Upstairs, the spacious primary suite is your personal retreat, complete with an electric fireplace, a large custom walk-in closet room, and a luxurious 5-piece ensuite featuring dual vanities, a soaking tub, and a glass-enclosed shower. The finished basement offers in-law suite potential, boasting a massive rec room, stunning wet bar, an additional bedroom, and ample space for movie nights or game-day hosting. Located in one of Brooklins most desirable neighborhoods, this home is walking distance to excellent schools and just minutes from the now toll-free eastern portion of Highway 407making it a commuters dream with easy access to both the city and cottage country. A rare gem this home is truly a must-see! (id:60365)
1330 Brands Court
Pickering, Ontario
Fully Renovated Semi-Detached Gem in Prime Pickering. Nestled in a family-friendly cul-de-sac, this stunning home is steps to GO Transit, bus routes, Pickering Town Centre, schools, parks, restaurants, and more offering the perfect blend of comfort and convenience. Inside enjoy a bright, open-concept layout with new flooring, pot lights, and a powder room. With thousands spent on high-quality upgrades, every inch of this home has been carefully crafted for long-term enjoyment and comfort. The renovated eat-in kitchen features stainless steel appliances, quartz countertop, custom cabinetry, and elegant finishes perfect for everyday living and entertaining. French doors lead to a massive deck with built-in BBQ gas line, ideal for summer gatherings. The backyard backs onto lush green space and a park, with no neighbours behind private and perfect for kids. Upstairs boasts 3 spacious bedrooms, 2 updated 4 piece washrooms, and ample natural light. Outside, enjoy a 3-car driveway with interlocking and professionally landscaped front and back yards. The finished basement has an in-law suite with a private entrance from Garage, kitchenette, full bath, separate laundry, and flexible space, potential for rental income or extended family use. With thousands spent on upgrades, this move-in ready home delivers style, function, and location. Dont miss this rare opportunity! (id:60365)
99 Dunelm Street
Toronto, Ontario
Rare find property with premium lot size 65' X 200' in the city of Toronto conveniently located by the Scarboro Golf and Country Club. Short distance to Guild Park & Gardens and Scarborough Bluffs Park. Solid brick bungalow with separate entrance to basement - potential extra rental income. Two individual paved driveway for convenient parking. New wooden deck at front entrance. Newly renovated 2 bedrooms and ground floor bathroom. Open concept kitchen and living room with brick fireplace. Building permit from the city for extension of the living space is in place. (id:60365)













