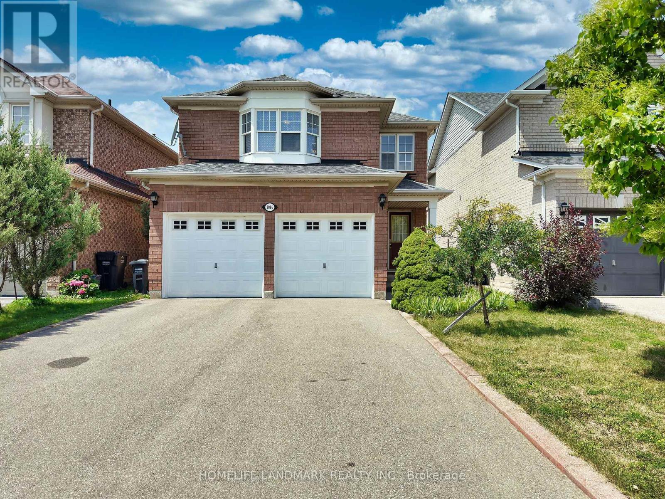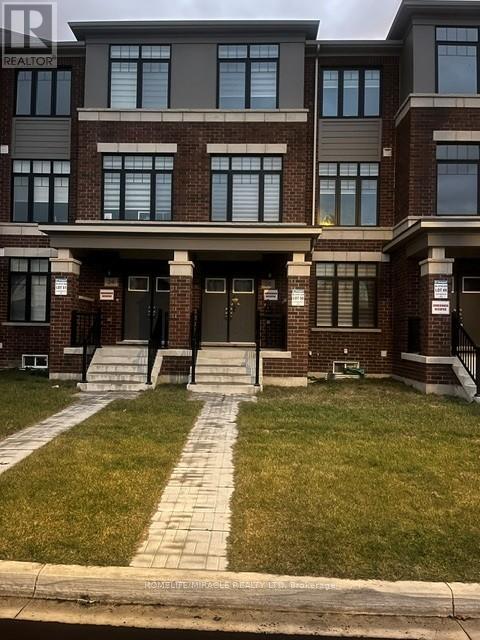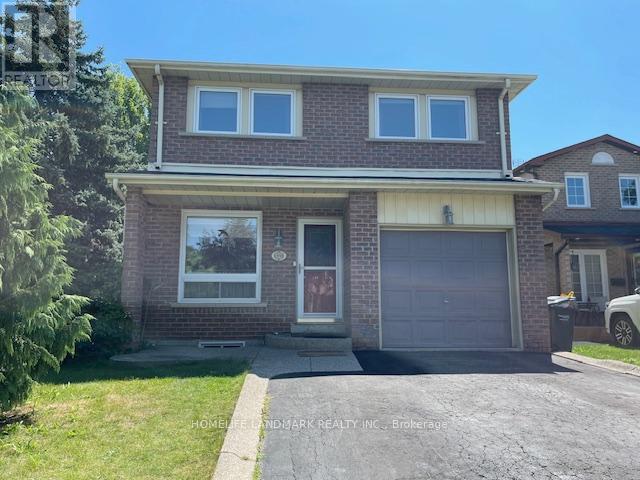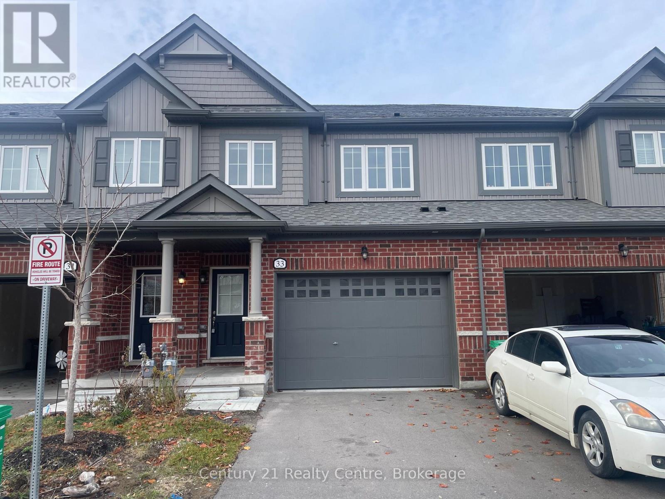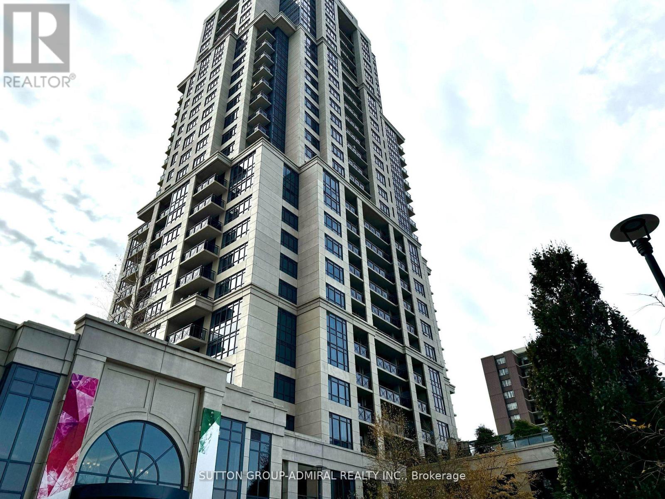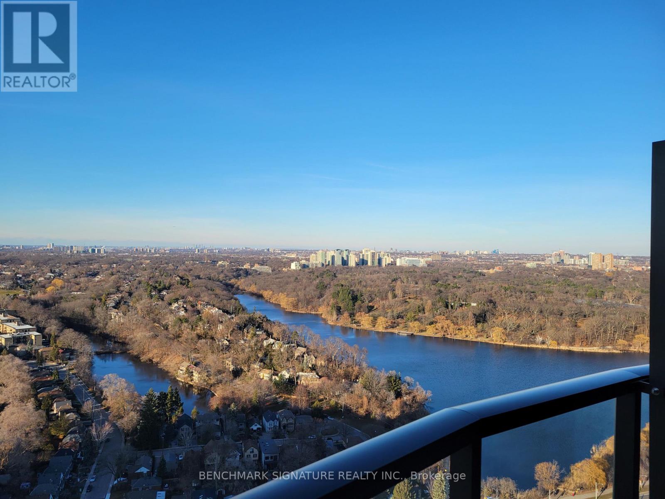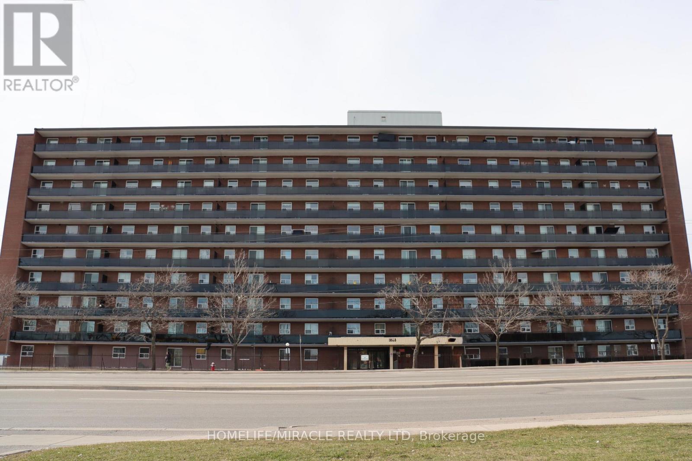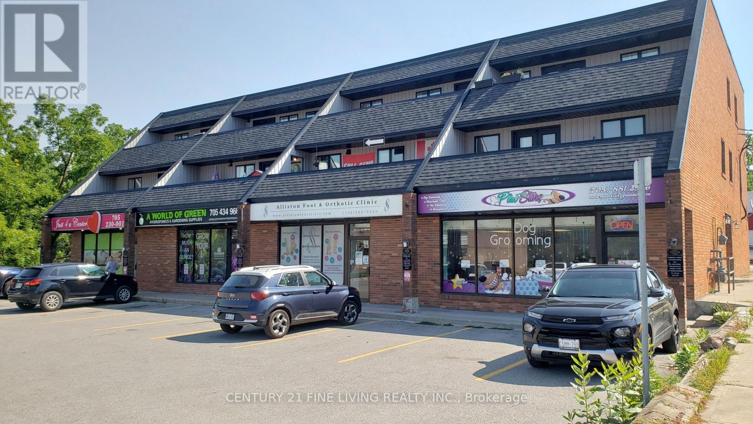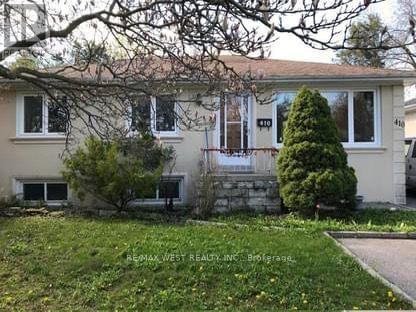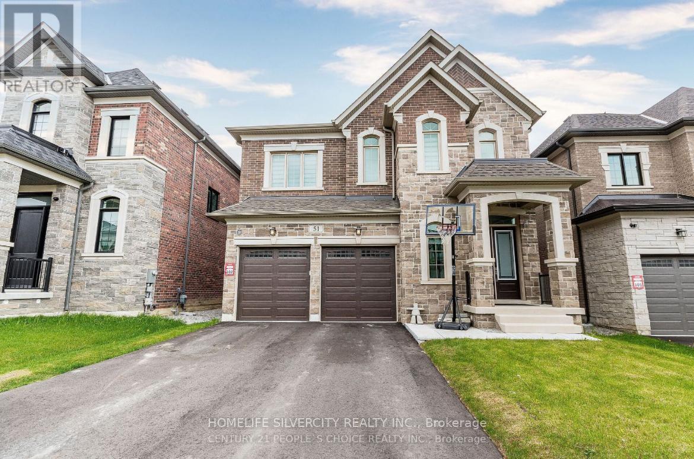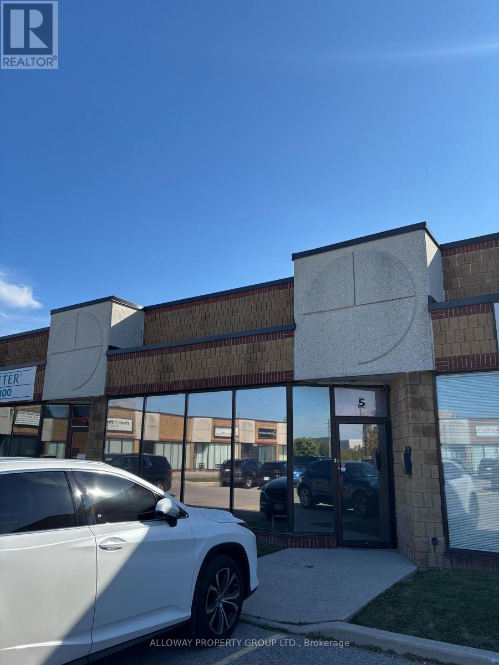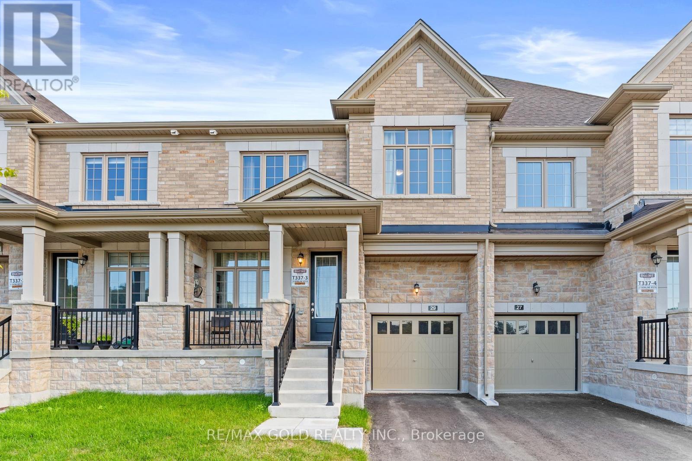3865 Baycroft Drive
Mississauga, Ontario
Gorgeous Mattamy Home Built In Sought After Avonlea On The Pond Area. Exceptional detached 4-bedroom home located on a quiet street, close to the beautiful trails & Parks by the pond. Raised Aggregate 4 Car Driveway, Patterned Concrete Walkway/Both Sides & Rear Patio. Immaculate & an open concept living and dining area on main, Spacious Family room with Gas Fireplace next to the once renovated Kitchen with Granite, Modern cabinets, furnished with S/S appliances, Laundry room with sink on 2nd., Finished full basement included recreation room, Office & a full bathroom (2019), 2-car garage with access. Great Neighbourhood, Child Friendly Street, Easy Access to all the major highways - 401/407/403, Also the Public Transit. (id:60365)
26 Mccormack Road
Caledon, Ontario
Welcome To 26 MCCORMACK RD. Double Garage Unit Over 2100sqft Luxury 3 story Town House In The Heart Of Caledon. New S/S Appliances , An Year Old Property Offers Spacious Living Space, Quartz Countertops, Hardwood Floors, Oak Stairs .The main floor boasts 9' ceiling ,Den, and open-concept layout. The primary bedroom includes a walk-in closet and ensuite. Easy access to the HWY 410, Mount Pleasant GO Station, amenities, shopping, and highways. TENANT WILL PAY 100% UTILITIES (id:60365)
6998 Hickling Crescent
Mississauga, Ontario
Well maintained 3 bedroom detached home. O'sized Inside Corner Lot. Private Yard W/Interlocking Patio. Brilliantly Sunlit Home Throughout. Gorgeous Reno'd Kitch W/Corian Counters, Gas Stove And B/I Fridge. Beautifully Reno'd Pwdr And Main Bthrms. Large, Bright Rec Room W/Fp. 3 Large Bdrms W/Closet Organizers. Double Drive W/Fr Curbs. Sought After Plum Tree Park French Immersion School District. quiet and safe neighborhood, close to hwy 401, 407, meadowvale town centre, shopping, and restaurants. (id:60365)
33 Brixham Lane
Brampton, Ontario
Available Immediately! Beautiful 4 Bedrooms and 3 Washrooms House, Offering Unbeatable Value And Convenience. 9' High Ceilings On The Main Floor. The Open-Concept Great Room Is Perfect For Relaxing And Entertaining. Hardwood Floors On The Main Level. Modern open concept Kitchen, Featuring A Center Island, & Stainless Steel Appliances. Huge Prime Bedroom with Walk-In Closet & A Luxurious 5-Piece Ensuite, All Four Bedrooms Are Generously Sized, Offering Ample Space And Comfort For The Whole Family. Main floor Laundry offers lots of convenience. Ample storage or can be a play area for kids in the untouched basement. Steps To School, Park, And Amenities. Don't Miss Out On This Incredible Opportunity. (id:60365)
1026 - 2 Eva Road E
Toronto, Ontario
2 Bed/2 Bathroom Condo With Clear East Facing Views In Tridel's West Village In Etobicoke Located At Eva Rd And Highway 427! One Parking And One Large Locker Is With Your Lease. Lots of Storage In Kitchen, Standard Sized Appliances, Breakfast Bar. The Kitchen Looks Onto An Open Concept Living And Dining Area. The Living/Dining Area Has Laminate Flooring And Walks Out To The Balcony. The Unit Offers A Split Bedroom Layout, And Are Well Sized To Offer Multiple Functions. Close To 410,427, Qew & Ttc. Elegant Lobby With 24 Hr Concierge. State Of The Art Gym, Indoor Pool & Theatre Room, Party Room And More. (id:60365)
4115 - 1926 Lake Shore Boulevard W
Toronto, Ontario
Welcome To The Mirabella Condo, Where You'll Enjoy A Balcony With A Stunning North View Of High Park And The City Skyline. This Functional 1-Plus-Den Layout Provides Flexibility, As The Den Can Easily Be Converted To A Second Bedroom. You'll Also Have The Convenience Of Two Full Washrooms. The Open Concept Living/Dining/Kitchen Area Features 9 Ft Ceilings, Providing An Airy And Spacious Feel. You'll Love The Modern Look Of The Quartz Countertops In Both The Kitchen And Washroom Vanities. This Unit Also Includes 1 Parking Space For Your Convenience. The Building Offers A Range Of Amenities, Including 24-Hour Concierge Service, An Indoor Pool, Sauna, Outdoor Terrace, BBQ Area, Party Room, And More. With All These Amenities, You'll Have Everything You Need To Relax And Entertain. Don't Miss Out On This Opportunity To Live In A Brand New, Luxury Condo With Breathtaking Views. (id:60365)
608 - 3533 Derry Road E
Mississauga, Ontario
Situated in a prime location, this home features a bright living area with an excellent open layout. It offers two spacious bedrooms, a newly renovated kitchen and bathroom, and access toa large private balcony. Enjoy the added convenience of ensuite laundry and an exclusive parking space. Conveniently located near Westwood Square Mall, public transit, community recreation center, and essential services. Rent includes all utilities, and internet. (id:60365)
1 - 19 Church Street N
New Tecumseth, Ontario
2 Bedroom Apartment Located Along the Vibrant Strip In Alliston. 800Sqft, New (2023) Vinyl Plank Flooring, New Bathroom, New Kitchen Cupboards/ Counter Tops, New Stainless Steel Appliances With Microwave Hood Fan. New Bathroom - Open Concept Living Kitchen With Pot Lights, Lots Of Closet Space. Steps To Shopping, Restos, Community Centre, Schools And So Much More. Rent Includes Utilities. Pretty Fabulous! (id:60365)
Main Floor - 410 Becker Road N
Richmond Hill, Ontario
Beautifully Updated 3-Bedroom Home in Prime Location!Bright and spacious layout with large south- and north-facing windows providing excellent natural light. Generous-sized bedrooms, ideal for families. Freshly repainted interior after the previous tenant's move-out. Located in a desirable area with top-rated schools nearby. Features an energy-efficient electronic heat pump, offering lower gas and electricity costs. Move-in ready and well maintained. * lundry is share with basment unit* (id:60365)
Bsmnt - 51 Wainfleet Crescent
Vaughan, Ontario
Welcome to this Newly Built 3 Bedrooms 1 Washrooms Legal Basement Apartment in the Prestigious Community of Vellore Village. Its a Never lived-in Basement with Modern High-End Finishes. This unit offers an Open Concept layout with Large Combined Living/Dining Area. It also comes with lot of natural lights with 9 Ft Ceiling, Vinyl flooring throughout, High End Upgraded kitchen with Qwartz Counter Good Size Bedroom, Pot Lights, Large windows for Extra Light, Brand New Appliances with Ensuite Washer/Dryer for added convenience. Separate Private Entrance to the Basement. 1 PARKING SPOTS in the driveway. Excellent Location Close To Hospital, Wonderland & Hwy 400, Vaughan Mills & TTC Subway. Very close to Highway 407, 427 and 400.Tenant To Pay 40% of All Utilities (id:60365)
5 - 1260 Journey's End Circle
Newmarket, Ontario
This versatile unit can accommodate a variety of uses, including office space, showroom, light industrial activities, and much more. The unit includes a two-piece accessible washroom, ample parking, and a practical layout with one private office and an open workstation area. A renovated mezzanine provides additional space suitable for workstations or storage. At the back of the unit there is a grade-level garage door for convenient access. Condo fees also cover water, garbage removal, snow clearing, and lawn maintenance, ensuring hassle-free upkeep. (id:60365)
29 Bowline Vista
East Gwillimbury, Ontario
Welcome to this beautiful 4-bedroom townhouse, thoughtfully designed to combine style, comfort, and convenience, all while being filled with natural light throughout. The inviting foyer with elegant ceramic flooring leads into a modern open-concept layout where the sleek kitchen, complete with a large center island, flows seamlessly into the spacious living and dining area, highlighted by gleaming hardwood floors and expansive windows that create a warm and bright atmosphere. Upstairs, you'll find four generously sized bedrooms, each with large windows and ample closet space, including the impressive primary retreat featuring a walk-in closet and a spa-like 5-piece en-suite with a glass shower and a relaxing soaker tub. Everyday living is made effortless with the bonus of a second-floor laundry, while direct access from the garage to the home adds extra convenience. Perfectly located just minutes from schools, parks, shops, restaurants, and Hwy 404, this home is the ideal blend of modern living and family-friendly charm. (id:60365)

