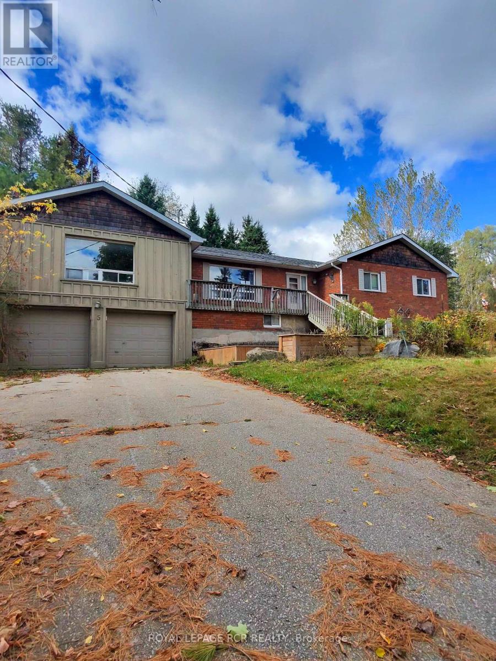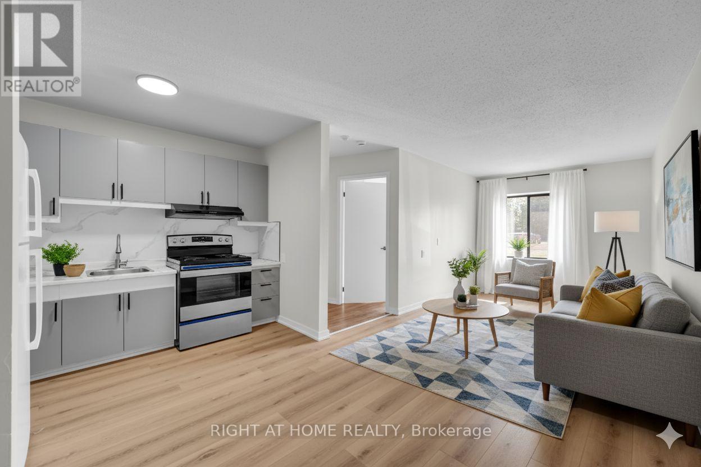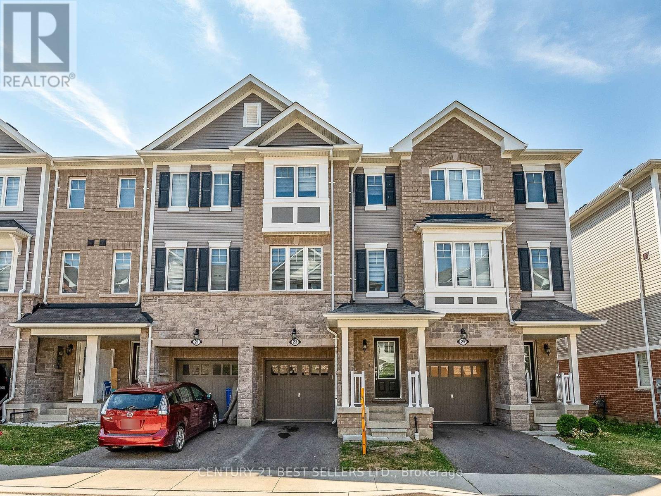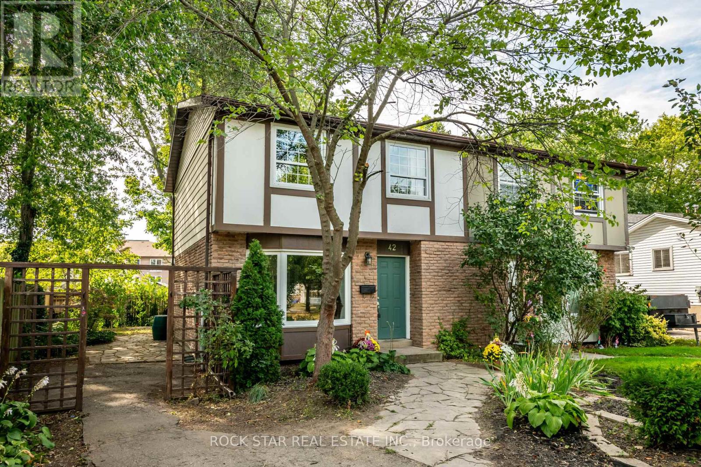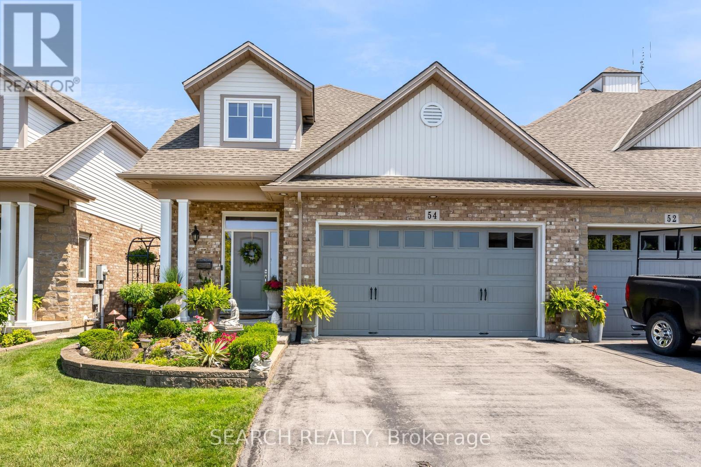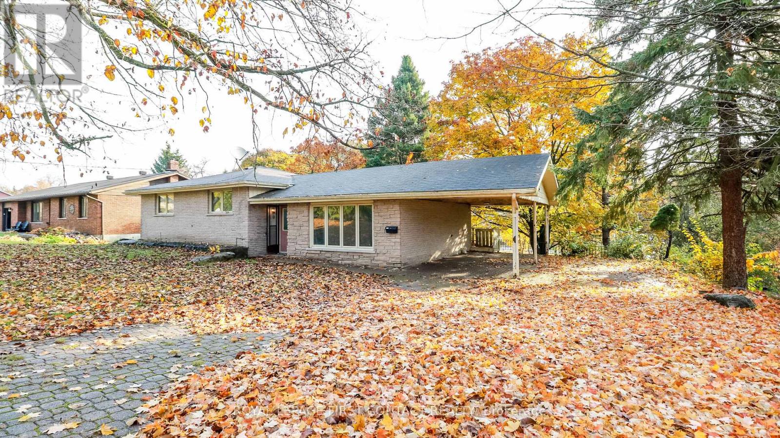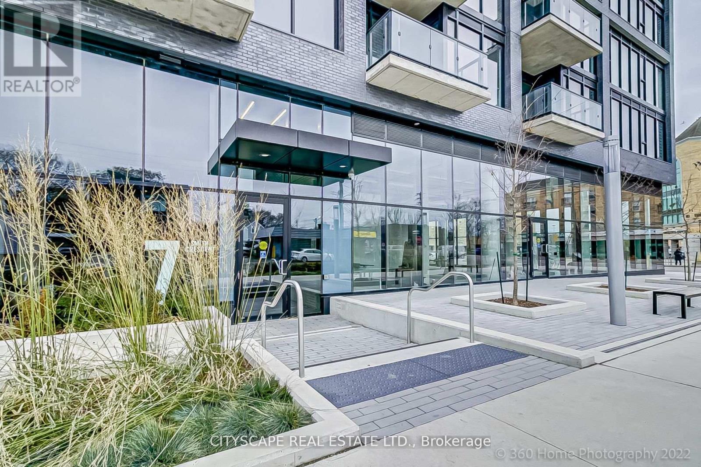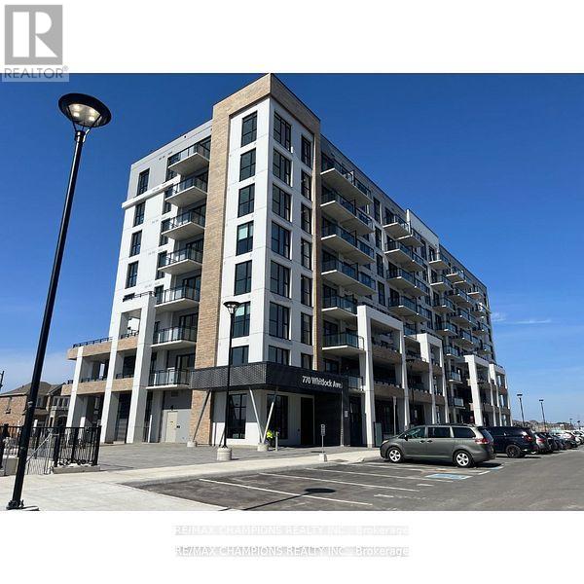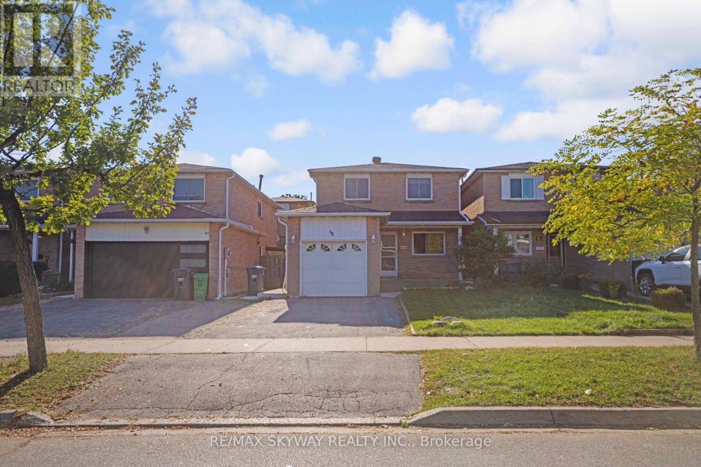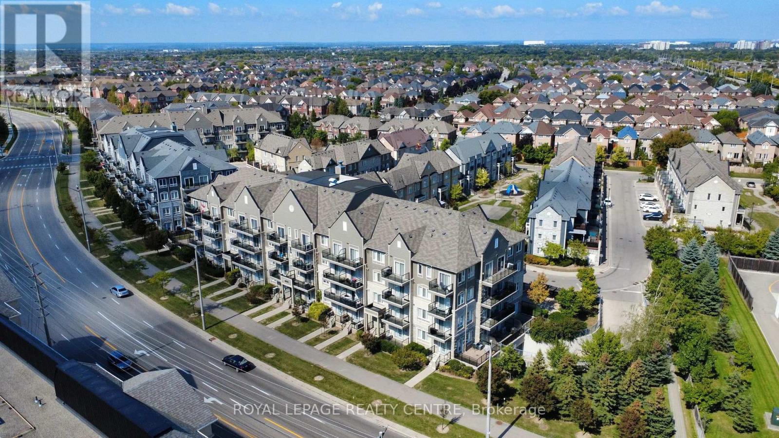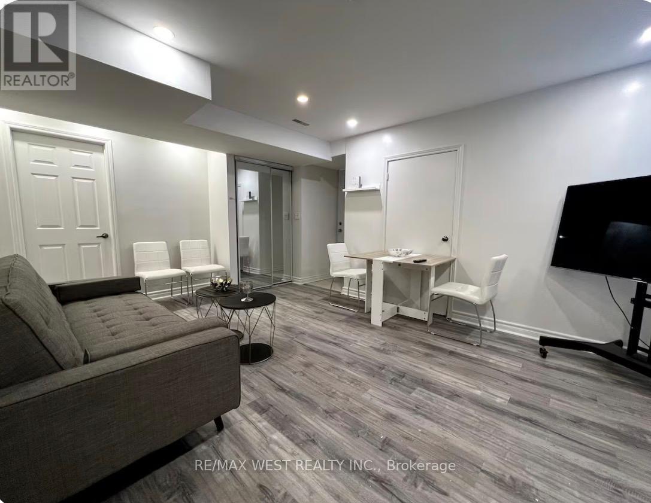5 Church Street
Amaranth, Ontario
Opportunity Awaits in the Heart of Amaranth! Discover endless potential with this detached bungalow, perfectly situated in the charming community of Waldemar. Featuring 3 bedrooms, 2 bathrooms, with abundant storage, this home offers a versatile layout ideal for families, renovators, or savvy investors alike. The bright main level boasts a welcoming family and dining area with a cozy fireplace, while the eat-in kitchen opens to a spacious deck and private backyard ideal for entertaining or relaxing in peace. Whether you're looking to renovate, invest, or create your dream home, this property is a rare find with exceptional potential in a sought-after location. Property sold "As -is" with no representations or warranties. (id:60365)
17 - 6 John Street S
Arnprior, Ontario
The John Street Apartments have been recently acquired by new owners who are dedicated to revitalizing this community and providing a healthy, stress-free living environment. With major renovations underway, we invite you to be part of this exciting change!Available Units: Price Ranges between the below prices. $1400.00 Studios + $1600 1 bedroom , + HYDRO. Prime Location: The John Street Apartments are conveniently located just minutes from HWY 417, shopping malls, downtown Arnprior, and beautiful beaches and parks. Enjoy easy access to scenic walking trails right outside your door!Features: Several fully renovated units available now Each unit includes a fridge and stove. On-site pay laundry facilities Property Manager available 24/7 to assist residents Dedicated parking spots. Don't miss the opportunity to make John Street Apartments your new home! Photos are from multiple units. Staged photos are AI generated. (id:60365)
23 Rapids Lane
Hamilton, Ontario
Beautiful & Spacious Freehold Townhouse in Prime Location!Welcome to 23 Rapid Lane a stunning 4-bedroom, 4-washroom freehold townhouse offering the perfect blend of style, comfort, and convenience. This bright and modern 3-storey home features 9-foot ceilings, hardwood floors, and a versatile open-concept layout designed for comfortable family living.Enjoy a brand new kitchen complete with upper cabinets, a central island, quartz countertops, and new stainless steel appliances including a fridge, stove, and dishwasher perfect for cooking and entertaining. A bedroom with ensuite on the ground floor offers added flexibility for guests, in-laws, or a home office.Ideally located near the QEW, GO Station, Mohawk College, shopping, and other key amenities this home delivers exceptional value and convenience. POTL is $73.01 (id:60365)
42 Oakmeadow Place
St. Catharines, Ontario
North End Gem! Welcome to this charming semi-detached home perfectly located at the end of a quiet cul-de-sac. Enjoy the privacy, low-traffic setting, and family-friendly neighborhood feel. Inside, the home features three comfortable bedrooms and a bright, inviting living room with a large bay window, flooding the space with natural light and openness. All floors are carpet-free, with brand-new main floor installation (2025), offering easy maintenance and a modern look. Just carpet on the stairs (2025), adding warmth, comfort, and sound-dampening where its needed most. The kitchen is designed with the classic triangle layout for efficient workflow, and equipped with newer appliances (dishwasher, fridge, and microwave range all less than a year old), providing peace of mind and convenience from day one. Enjoy effortless entertaining with garden doors from the dining room leading to the backyard. Ideal for seamless indoor-outdoor flow for barbecues, gardening, or family gatherings, while also providing natural light and charming views from the dining area. A must-see home with a highly functional layout and prime location! (id:60365)
201 - 60 Charles Street W
Kitchener, Ontario
Welcome to the Charlie West Condos Podium Suite Featuring 2 Beds Plus Den & 2 Baths With Oversized Balcony Totalling 1125 Sqft. It Features Spacious and Bright Open Concept Living Room and Dining Room With Floor To Ceiling Windows Allowing Plenty Of Natural Light. Modern Contemporary Gourmet Kitchen With Stainless Steel Appliances and High End Finishes with Designer Cabinetry and Elegant Countertops, Double Bowl Stainless Steel Sink, Ceramic Tile Backsplash. In-suite Laundry with Whirlpool Stacked Washer & Dryer. Amenities Includes Social Lounge, Landscaped Terrace, Pet run with Pet Washing Stations, Fitness Studio, Yoga/Wellness Rooms And Much More! Steps From Innovation District, Victoria Park & Light Rail. (id:60365)
54 Videl Crescent
St. Catharines, Ontario
Stunningly upgraded one of a kind luxurious end unit townhome nestled away on a quiet cul-de-sac only minutes to all amenities. The impressive front foyer with volume ceiling sets an elegant and grand tone that carries throughout the home. Upgraded chef's kitchen with breakfast bar, polished quartz counter tops, pantry, stainless steel appliances including an ultra deluxe Wolf range. Bright open concept living and dining areas with cathedral/vaulted ceilings enhance the sense of space. Main floor powder room and laundry for added convenience. Spacious main floor primary bedroom with ensuite and walk-in closet. The loft hosts an equally spacious bedroom with an ensuite and open den. Exiting through the sliding doors to the backyard you will find a large covered deck perfect for entertaining and enjoying your morning coffee. This home is a true gem don't miss the opportunity to make it yours! (id:60365)
18 Kennedy Drive
Kawartha Lakes, Ontario
Great opportunity to live in the quaint town of Fenelon Falls! This large home has so much space and is on a huge lot on a desirable street! The side-split home offers a large living room, updated kitchen with separate eating area with walk-out to your deck that overlooks the lovely backyard, plus a nice size primary room with ensuite and 2 other bedrooms that share a second bathroom on the upper floor, plus laundry. The walk out basement includes a good size eat-in kitchen, a huge family room, 3 bedrooms and 2 bathrooms, plus it's own laundry. Walking distance to downtown to enjoy all that Fenelon Falls has to offer! A great home for you and your extended family or a great investment! (id:60365)
Ph 810 - 7 Smith Crescent
Toronto, Ontario
Welcome to Penthouse 8 Signature Living Above the Park. This penthouse offers expansive views of the Toronto skyline. This unit is one of the largest layouts in the building, with over 1,162 square feet of interior living space and a 249 square foot private terrace. It features an open concept design and floor-to-ceiling windows, a modern kitchen with premium stainless steel appliances, two bedrooms, a den, and two full bathrooms. The penthouse is in a vibrant community, near tennis courts, a baseball diamond, and everyday conveniences. Residents also have access to first-class amenities, including a gym and games room. This is a unique opportunity for elevated urban living. Parking included. (id:60365)
111 - 770 Whitlock Avenue
Milton, Ontario
Brand New 1-bedroom + Den Condo with rare 200 sq.ft. private terrace--perfect for outdoor living and entertaining. Built by Mattamy Homes, this ground-floor suite features 12-ft ceilings, an open-concept layout, modern kitchen with Quartz Counters and Stainless Steel Appliances and Ensuite Laundry. The den offers ideal space for a home office or guest area. Includes 1 parking space and storage locker. Prime West GTA Location close to Highways, Transit, Shopping, Dining and Everyday Amenities. (id:60365)
46 Royal Palm Drive
Brampton, Ontario
Welcome to 46 Royal Palm Dr., nestled in a serene neighborhood. This home features 3+1 bedrooms and 2.5 + 1 washrooms. The open concept layout seamlessly connects the living room to the dining area. Natural light floods through large windows, creating a warm and welcoming atmosphere. The kitchen has ample storage, stainless steel appliances and a bonus eat-in area. The finished basement offers separate entrance, living room, bedroom and a 3-pc washroom. Single car garage with entrance to the house. Large driveway. Backyard offers a beautiful patio, great for summer barbecues and gatherings. This home is conveniently located near schools, parks, plazas, public transit and minutes to HWY 410. Perfect for investors or first time home buyers. Basement offers rental potential. (id:60365)
113 - 3055 Thomas Street
Mississauga, Ontario
IMMEDIATE OCCUPANCY AVAILABLE! Don't Miss This Opportunity To Lease A Beautiful, Move-In Ready Bachelor Unit! The Open, Airy Feel Is Accentuated By Soaring 9-Foot Ceilings And Easy-To-Maintain, Carpet-Free Floors, Making Your New Home Simple And Stress-Free. Nestled In A Peaceful And Quiet Neighbourhood, You'll Still Have Unbeatable Access To Major Transit Routes, Including The 403, Public Transit, And The Streetsville Go, Ensuring Your Commute Is An Absolute Breeze. Perfect For The Professional Looking For Convenience And Comfort. (id:60365)
11a St Andrews Boulevard
Toronto, Ontario
Welcome to this well-maintained 2-bedroom basement suite located in a quiet, family-friendly neighbourhood. It features a comfortable living area, a modern upgraded bathroom, and two generously sized bedrooms. Conveniently located within walking distance to TTC, shopping, and schools, and just minutes from the airport and major highways (401, 427, 409, 400). Only a 2-minute drive to Etobicoke GO Station! (id:60365)

