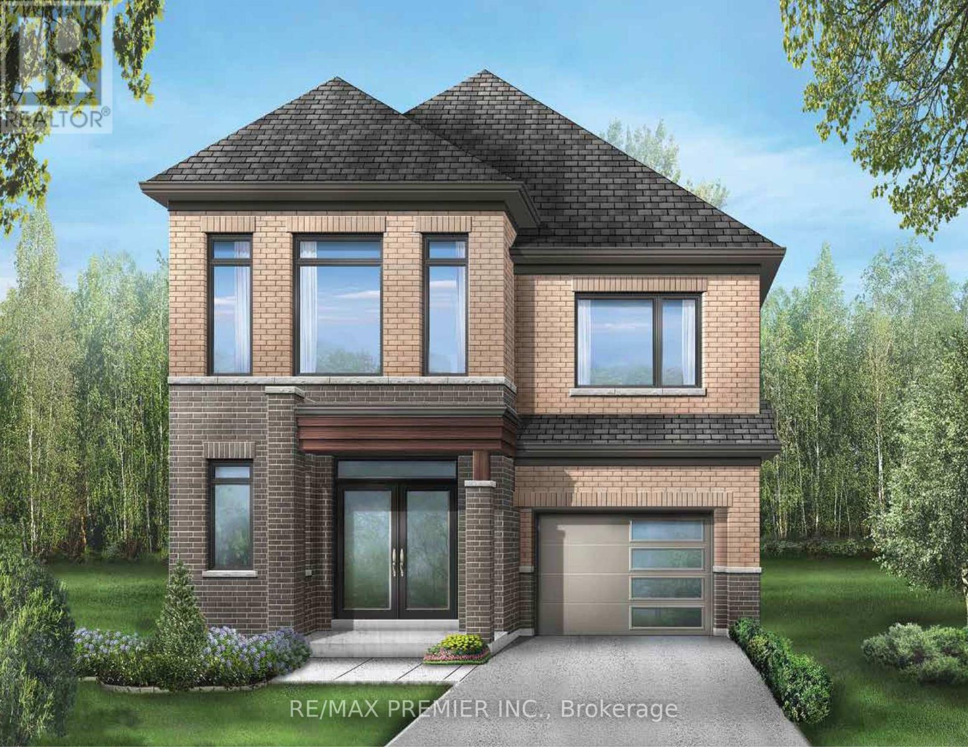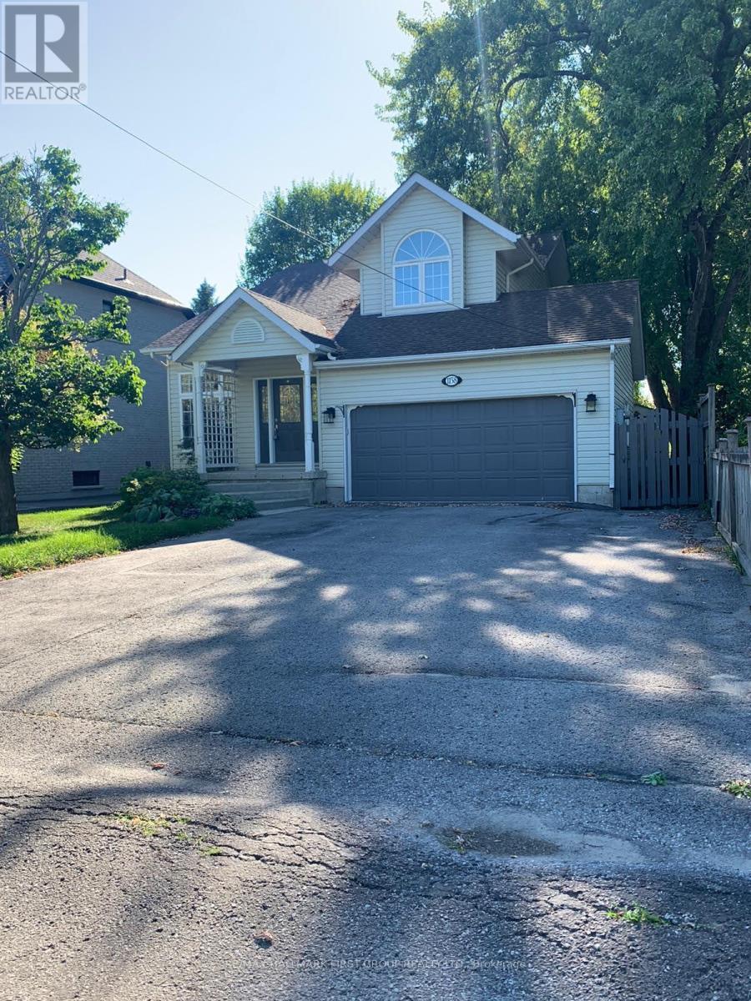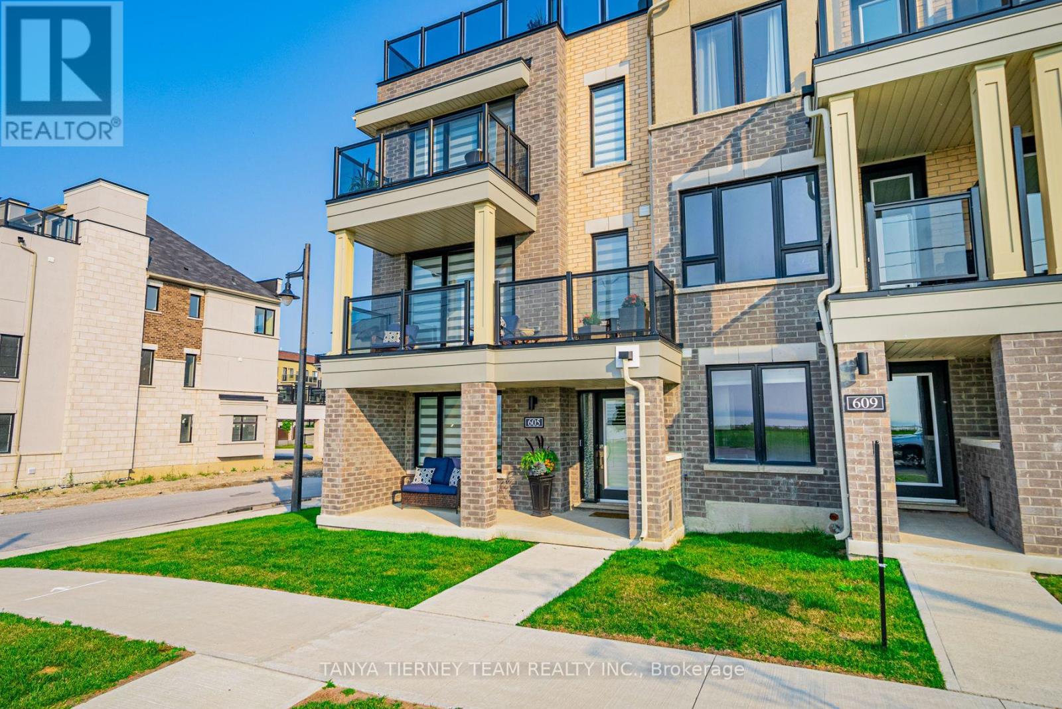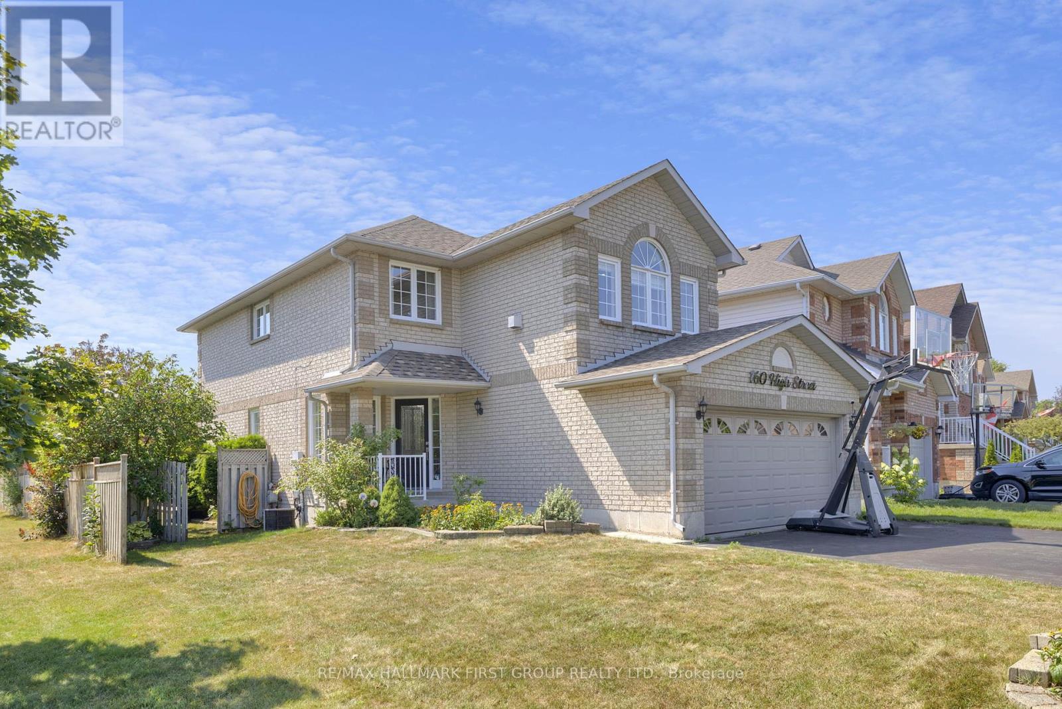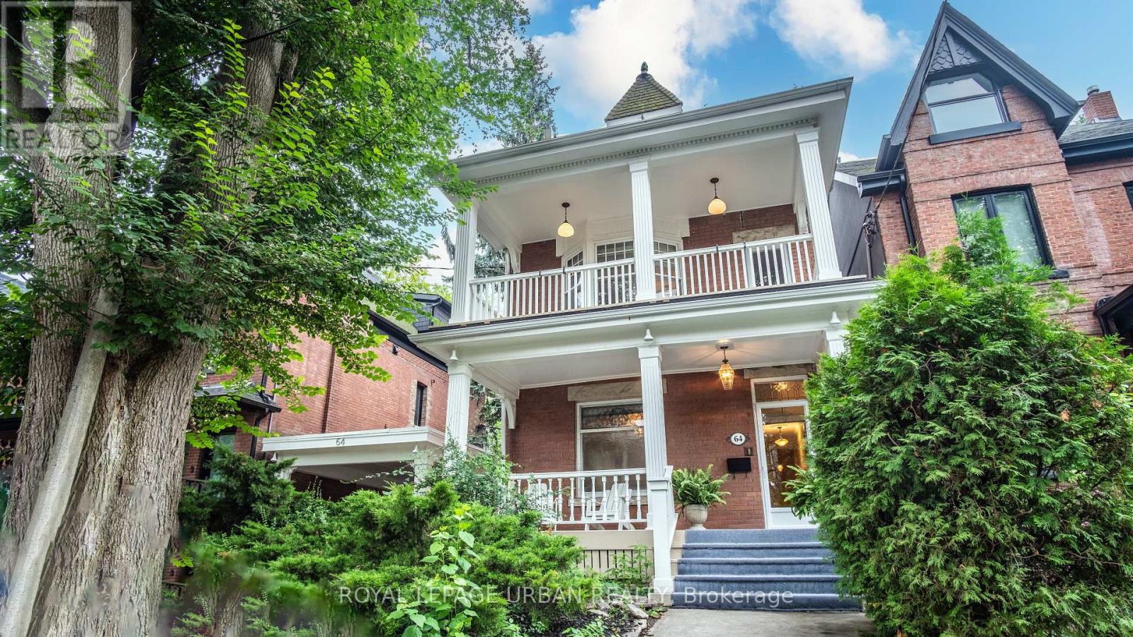1267 Talisman Manor
Pickering, Ontario
Brand New Detached By Fieldgate Homes. Welcome to your dream home in Pickering! The Rushmore Model 2006 square feet above-ground captivating living space! Bright light flows through this elegant 4-bedroom, 3 bathroom gorgeous home w/timeless hardwood flooring. This stunning all brick desgin features a highly desirable 2nd floor laundry. Main and 2nd floor 9ft ceiling, Oak Staircase, master bedroom featuring walk-in closet and 5-piece en-suite. Enjoying relaxing ambiance of a spacious family room layout w/cozy fireplace, living and dining room, upgraded kitchen and breakfast area, perfect for entertaining and family gatherings. The sleek design of the gourmet custom kitchen is a chef's delight, this home offers endless possibilites! Don't miss this one! (id:60365)
6 Southampton Street
Scugog, Ontario
Modern Townhome Steps from Downtown Port Perry! Welcome to this beautifully maintained, modern 3-bedroom, 3-bathroom townhome, built in 2022 and ideally located just a short walk to the charming downtown core of Port Perry. Situated in a family-friendly neighbourhood, this home is perfect for first-time buyers, young families, or downsizers seeking a move-in ready property close to all amenities. The bright and open main floor offers a functional layout with a spacious living and dining area, enhanced by pot lighting throughout. The stylish kitchen features stainless steel appliances, quartz countertops, ample cabinet and prep space, ideal for everyday meals or entertaining. Walk out from the dining area to the fully fenced backyard, complete with a retractable awning with remote, offering shade and comfort over the back deck. Upstairs, you'll find 3 generously sized bedrooms, including a primary suite with a modern ensuite and sleek glass shower. A well-appointed 4-piece bath serves the additional bedrooms. Enjoy the benefits of newer construction, offering contemporary design, energy efficiency, and low-maintenance living. This exceptional location is just minutes to schools, parks, shops, restaurants, and Port Perry's scenic waterfront. Whether you're commuting or enjoying all the local charm, everything you need is just steps away. Don't miss your chance to own this turn-key townhome in one of Durham Regions most desirable communities! (id:60365)
1238 Rexton Drive
Oshawa, Ontario
Exceptional Townhouse By Paradise Developments!This Beautifully Designed Home Features An Open-Concept Main Floor With A Spacious Kitchen, ALarge Central Island, And Direct Access To The Backyard From The Dining Area. The Bright LivingRoom Boasts Hardwood Floors And A Cozy Fireplace, Perfect For Entertaining Or Relaxing.Upstairs Offers A Spacious Primary Bedroom With A 4-Piece Ensuite And Double Closets, PlusThree Additional Bedrooms Sharing A 4-Piece Bathroom. Large Windows Throughout Fill The HomeWith Natural Light. Ideally Located Close To Top-Rated Schools, Grocery Stores, Restaurants,Costco, And With Quick Access To Hwy 401 & 407. (id:60365)
Bsmt - 1158 Shoal Point Road S
Ajax, Ontario
Welcome To The Highly Sought After Lakeside Community In Ajax. This Stunning, 2 Storey, 1 Bdrm,1 Bthrm Custom Built Home Is 3 Doors From The Lake & Fronting Onto Green Space & Trails. This Home Sits On A Tranquil 50' Lot W/ 200' Depth Surrounded By Mature Trees & Look Outs Of The Lake. Private Entry Into An Updated Unit, Which Includes Backsplash, Ceramic Tile In Kitchen &Bathroom, Stove (2022), W/D (2022), Additional Heating Source For Bsmt Tenant: Baseboard Heating (2023). All Utilities Split W/ Upper Tenant: 1/3 (id:60365)
81 Vanguard Drive
Whitby, Ontario
Welcome to this beautifully maintained 4-bedroom home in a fantastic neighbourhood! With a great floor plan and spacious rooms throughout, this home offers comfort and functionality for the entire family. You'll see true pride of ownership around every corner, everything has been well cared for! Open concept main floor with a formal dining space, and the large living room is flooded with natural light. The kitchen features a quartz countertop, pot lights, a large island and plenty of cupboard space! The Primary retreat offers a 4 piece ensuite, and double closets! The upstairs features 3 more spacious bedrooms, along with another 4 piece bathroom, and newer carpet throughout the upstairs completes the second floor. The finished basement offers additional space for entertaining and features 2 large rec rooms, plus a large storage area. Enjoy a lovely backyard with a deck and gazebo, perfect for relaxing or entertaining. Main floor laundry room and convenient garage access. Located in a great area close to schools, parks, and amenities, this home is move-in ready and waiting for you! (id:60365)
644 Blackwood Boulevard
Oshawa, Ontario
This Is The Home You've Been Looking For! Welcome To This Stunning Detached Two-Storey Home, Showcasing Its Beauty In Every Detail! The Exterior Boasts A Charming Facade With A Brick And Stone Finish, Custom Front Door, Textured Flooring On The Porch And Immaculate Landscaping All Around. While The Interior Shines With Hardwood Floors, Crown Moulding, Large Windows And A Finished Basement. The Living And Dining Area Is Perfect For Formal Dining While The Open Concept Gourmet Kitchen Features Quartz Countertops, Stainless Steel Appliances, A Functional Island And Plenty Of Cabinet Space. Enjoy Time In The Family Room By The Gas Fireplace Or Easily Step Out To The Backyard And Make Memories With Friends And Family On Those Warm Summer Nights. The Upper-Level Features Four Generously Sized Bedrooms, Each A Serene Retreat, With The Primary Featuring A Spacious 4-Piece Ensuite Bathroom With An Oversized Tub And A Walk-In Closet. The Finished Basement Provides Additional Space To Live, Work And Play, With An Office/Bedroom, A 2-Piece Bathroom And Plenty Of Storage Space. The Backyard Oasis Offers Plenty Of Privacy With Mature Trees Separating It From Surrounding Neighbours And Features An Oversized Shed, More Interlock Landscaping And Space For A Garden. This Home Truly Shows Beautifully, With Meticulous Attention To Detail And Pride In Home Ownership With A Perfect Blend Of Style And Functionality. Don't Miss The Opportunity To Make This Incredible Property Your Dream Home! (id:60365)
605 Port Darlington Road
Clarington, Ontario
Truly the cream of the crop, the best layout with 4 bedrooms and a main level office/den/5th bed, 4 baths including a spa like 5 piece ensuite, 4 balconies including a huge rooftop terrace, all with incredible panoramic views of the lake, corner lot with additional West windows so that almost every window of the home shares the fantastic waterfront scenery, the largest square footage model available with every feature you could ask for. Look no further, you've found your dream home! Located in the sought after Lakebreeze community, with easy 401 access & a stone's throw from all the amenities of Bowmanville, this incredible home won't disappoint. Hardwood flooring throughout, 9' ceilings on 2nd and 3rd floors, quartz counters in every bath, thousands spent in upgrades & extras, see attached feature sheets for full list. As you enter, take a moment to enjoy the large porch, imagine morning coffee with this vista every day. The main level boasts the 4th bed, large laundry with w/o to the spacious and deep 2 car garage, a 3 piece bath and the incredible office space, with South and West facing windows to truly capture the lake. Easily made into a den or 5th bedroom to suit your needs. The second level welcomes you with a huge & open concept eat-in kitchen, dominated by a large quartz centre island, with built in stainless steel appliances, gas range, upgraded cabinetry and pot lighting. The dining and living room feature a large double door walkout with motorized blinds, leading to the back balcony, with glass railings, and gas hookup. The family room has an additional walkout to an oversized balcony with that same stunning South view. Moving upstairs we find 3 spacious beds, a 4 piece central bath & the primary room with huge walk in closet, step out to a glass walled balcony with water view, and a 5 piece quartz ensuite with soaker tub and large shower. Finally the upper level is a huge open terrace with...? you guessed it, a sprawling panoramic view of the lake! (id:60365)
160 High Street
Clarington, Ontario
With Over 1700 Sq Ft Plus A Finished Basement This One Checks All The Boxes! Located In The Heart Of One Of Bowmanvilles Most Desirable Neighbourhoods, This Beautifully Updated Family Home Offers The Perfect Blend Of Space, Style, And Comfort All Set On An Oversized Lot. Your Modern Kitchen Features Porcelain Tile Flooring, Quartz Countertops, A Stylish Backsplash, And A Walkout To The Sunroom-The Perfect Space To Relax Or Entertain Year Round. The Living/Dining Space Is Freshly Painted With Crown Molding And Pot Lights. Your Mid Level Family Room With A Cozy Gas Fireplace Provides A Versatile Space For Kids Or Additional Living. Upstairs, You'll Find Pot Lights In Every Bedroom, Including A Generous Primary Suite With A Walk-In Closet And A 4 Piece Ensuite. The Fully Finished Basement Adds Even More Living Space With A Large Rec Room And Pot Lights Throughout. Being In A Quiet And Established Location Close To Parks, Schools, Shopping, And Transit, This Home Offers The Lifestyle You've Been Waiting For. Don't Miss Your Chance To View This Move In Ready Gem! (id:60365)
70 Brandwood Square
Ajax, Ontario
Attention Buyers and Investors! Don't miss this rare opportunity to own this beautifully designed family home that perfectly blends luxury, comfort, and functionality. This home Features two spacious family rooms, the main floor family room offers a cozy fireplace, while the second-floor family room provides a walkout to a private balconyideal for relaxing or entertaining. The main floor has a chef-inspired kitchen is equipped with stainless steel appliances, granite countertops, and ample cabinetry, making it perfect for both everyday cooking and hosting guests. Adjacent to the kitchen is a bright breakfast area with a walkout to the deck, perfect for enjoying morning coffee or evening meals outdoors. The main level also boasts a welcoming living and dining area with rich hardwood flooring, creating a warm and elegant space for gatherings. Upstairs, you'll find three generously sized bedrooms with soft broadloom flooring and two full bathrooms, offering a comfortable and practical layout for family living. The fully finished basement extends the living space with a large recreation room, two additional bedrooms, and a full bathroom ideal for extended family. Ideally located near top-rated schools, parks, shopping centers, and fine dining, this exceptional property delivers style, space, and convenience in one impressive package. (id:60365)
1257 Fenelon Crescent
Oshawa, Ontario
Offers Anytime! Welcome to this beautifully maintained 3-bedroom, 2-bathroom semi-detached home, perfectly situated on a quiet, family-friendly street just steps from lakefront trails, parks, schools, shopping, public transit, highway 401 & more. Inside, you'll find a bright and inviting living room with combined dining an ideal space for both everyday living and entertaining. The kitchen overlooks the private, fully fenced backyard, offering a serene view while you cook or unwind. Upstairs, three generous bedrooms are filled with natural light, providing comfort and space for the whole family. The finished basement extends your living area with a cozy rec room, a convenient 2-piece bathroom, and a large separate laundry and storage room to keep everything organized. Thoughtfully landscaped with beautiful curb appeal, and backing onto green space with no neighbours behind. Lovingly cared for and move-in ready, this home offers the perfect mix of charm, functionality, and location. A wonderful opportunity to settle into a welcoming, well-connected community. (id:60365)
64 Brooklyn Avenue
Toronto, Ontario
An Edwardian Landmark on one of Leslievilles most loved tree-lined streets, this rare three-storey detached blends timeless character with exceptional flexibility. Lovingly cared for by the same owners for 45 years. It is currently configured as a Duplex with two self-contained units but could be easily converted back to a spacious Single-Family Home. From the covered front Veranda, step into elegant principal rooms featuring Crown Moldings, Original Hardwood Floors, French Doors, and Decorative & Operative Fireplaces. Sun-Filled Bay Windows overlook the Side Garden, while bright Eat-In Kitchens on both the Main and Second Floors open to private Verandas and a landscaped backyard oasis. Across all three levels you will find generous living and dining spaces, up to six Bedrooms, multiple full Baths, and a Finished Lower Level with Laundry and Storage. The property offers a Private Drive with parking for two, including a freestanding Pillared Carport. Original architectural details throughout, and exciting potential for multi-generational living, & a Laneway Suite. Steps from Queen Street E, Hideaway Park, Top-Rated Schools, Shops, Cafés, TTC and the Ontario Relief Line, with easy access to downtown and major highways, 64 Brooklyn Avenue is more than a home. It is a rare opportunity to own a timeless piece of Leslieville History. (id:60365)
15 Ribblesdale Drive
Whitby, Ontario
Discover this stunning 4+1 bedroom all-brick home, perfectly situated in a picture-perfect, family-friendly neighbourhood! This beautifully maintained property offers a separate entrance to the basement, making it ideal for in-law potential or multi-generational living. Step inside to find gleaming hardwood floors throughout the main level, California shutters adding a touch of elegance, and a spacious kitchen that truly stands out featuring rich oak cabinetry, granite countertops, ceramic tile flooring, and a sunny eat-in breakfast area with a walkout to the patio, perfect for morning coffee or casual meals.The finished basement is a fantastic bonus, offering a walk-out to the garage, a renovated 3-piece bathroom with ceramic tile, an additional bedroom, and a generous rec room finished with high-quality laminate flooring the perfect space for extended family or entertaining.Enjoy the convenience of being just minutes from top-rated schools, parks, and shopping a home that truly combines comfort, function, and location! (id:60365)

