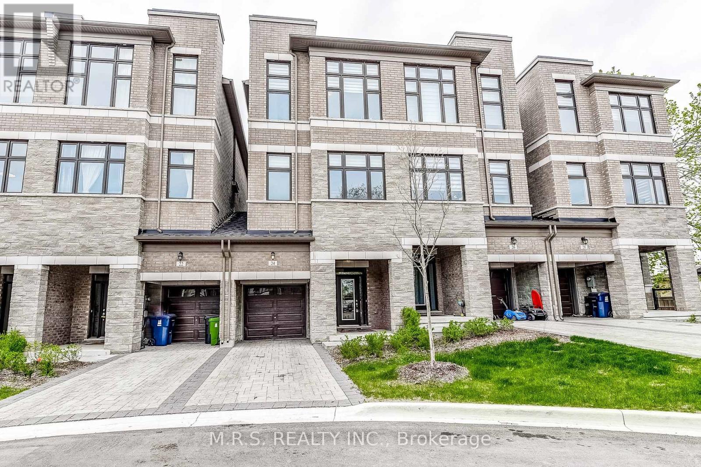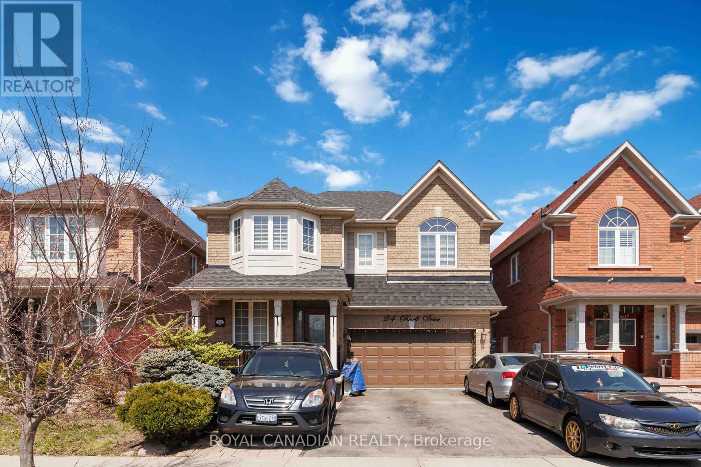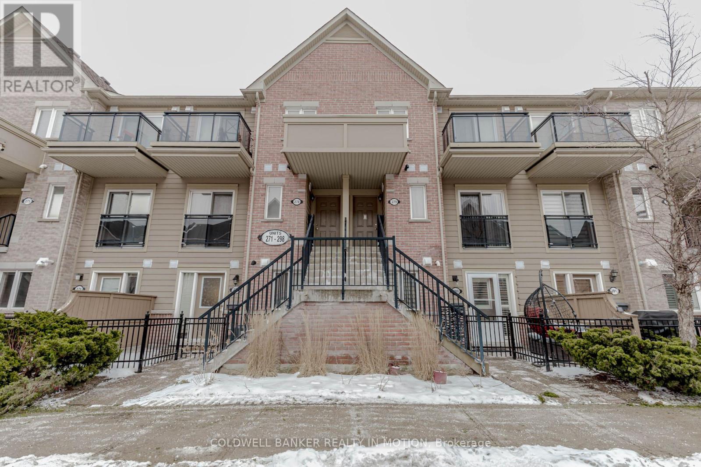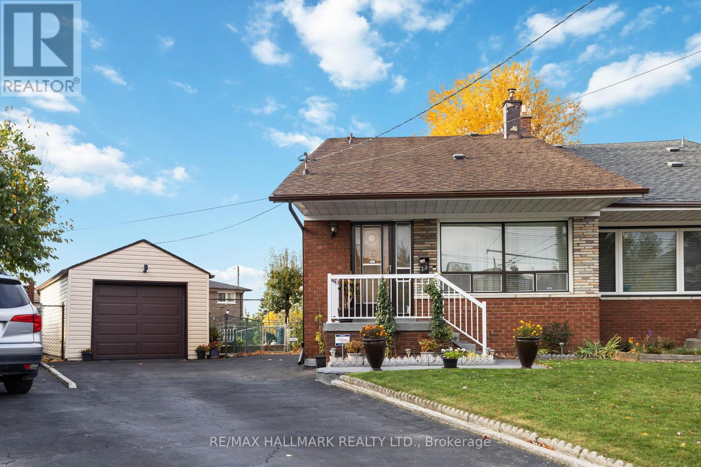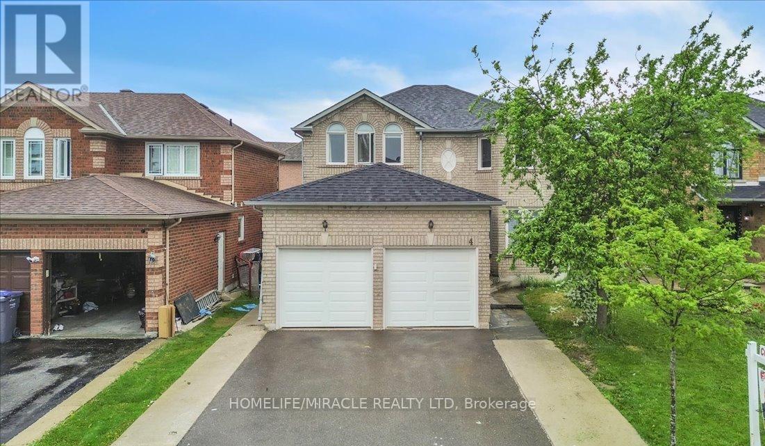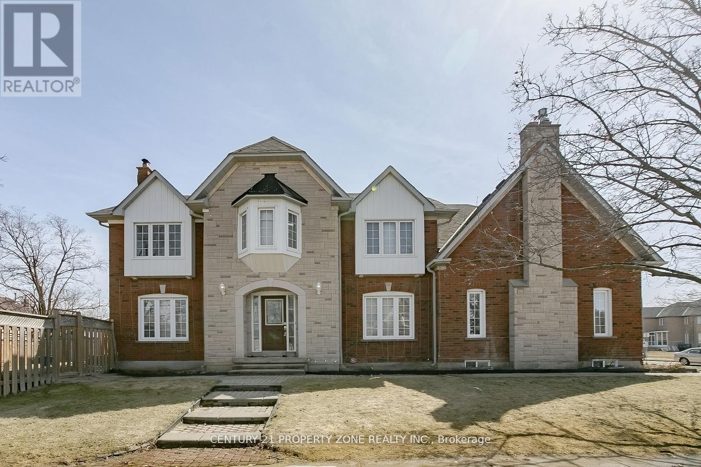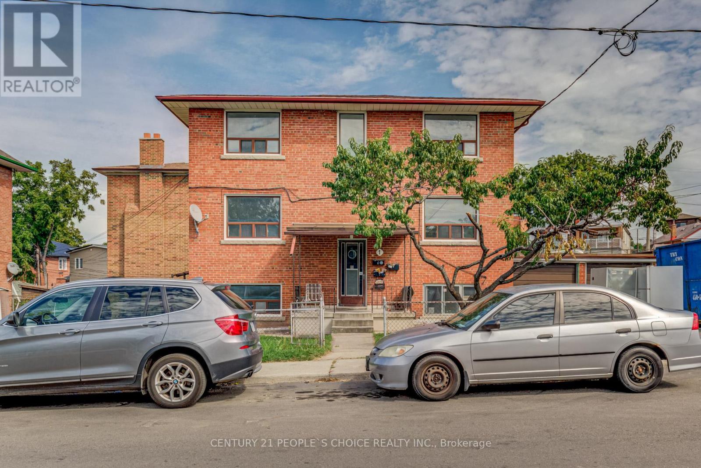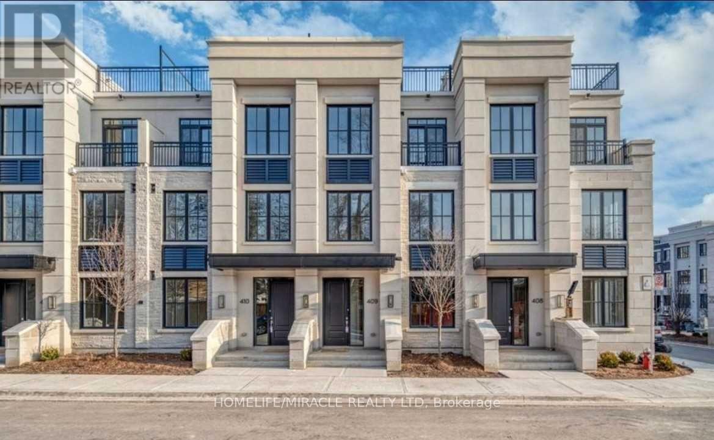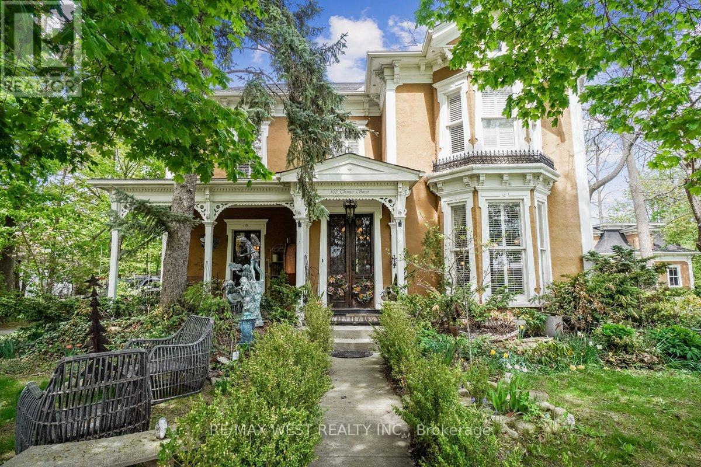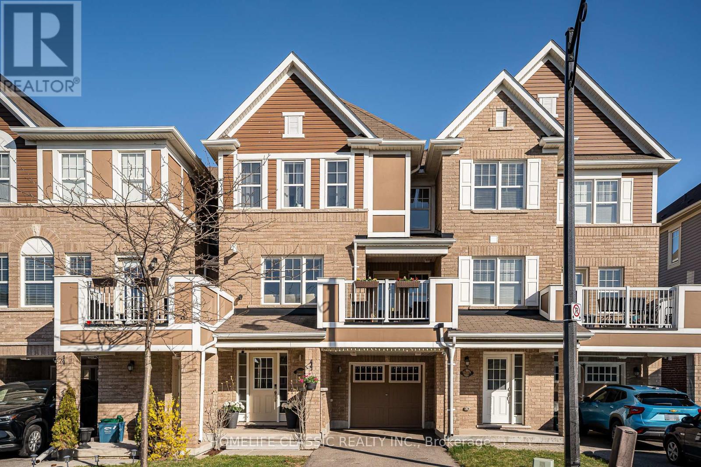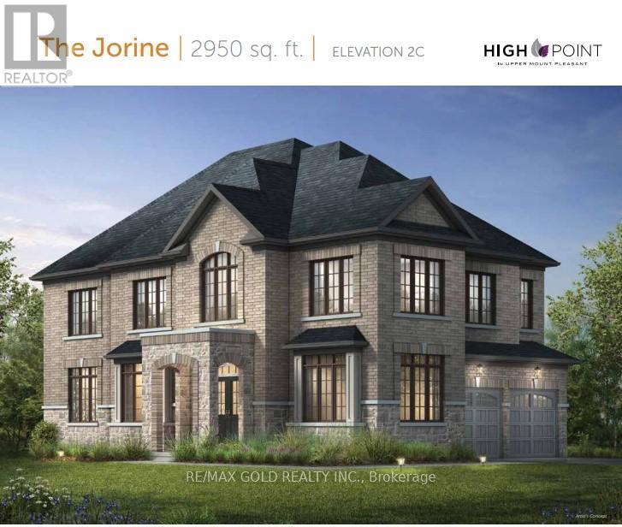2 Ann Mckee Street
Caledon, Ontario
Nestled in the heart of Caledon, this breathtaking corner ravine lot boasts 4015 sq ft of living space with 5 spacious bedrooms with ample closet space and 3.5 bathrooms. This property overlooks pond in the back and is complemented with open concept layout. With 150k worth of upgrades including 10ft smooth ceilings on the main floor with 9ft in the basement and upper level, hardwood flooring throughout, tiles and iron picket railings. The showstopper kitchen has been meticulously crafted with built in JENN AIR appliances and quartz countertop with pantry and a kitchen bar. With double Door Entry and large windows, this home offers an abundance of natural light. The main floor also features a den, family room and a walk-in coat room. **** EXTRAS **** In-built sound system throughout the house, steam shower in the primary washroom, garage door opener and electric car charger. (id:60365)
24 Tarmola Park Court
Toronto, Ontario
Beautiful 3-Bed/4-Bath Home On A Quiet Cul-De-Sac. Boasting 3-Stories, This Completely Carpet Free Home Features An Open Concept Layout With Combined Living/Dining Areas, Modern Kitchen With Island/Breakfast Bar, Stainless Steel Appliances & (3) Spacious Bedrooms. Primary Bedroom Features A 3-pc Ensuite Bath & Steps Out To A Gorgeous Balcony. Conveniently Situated Near Shopping Centers, Plazas, Restaurants, Schools, York University & Only Steps To Public Transit. Motivated Seller. **Completely Freehold Townhome With No Maintenance or POTL Fees**. (id:60365)
24 Powell Drive
Brampton, Ontario
Welcome to this stunning 4+2 bedroom, 4.5 washrooms detached home located in one of Brampton's most sought-after neighborhood. This spacious and beautifully maintained property offers an ideal blend of comfort, functionality, and modern design. The main floor features a bright and beautiful layout with a large living and dining area, complemented by elegant finishes, hardwood flooring and plenty of natural light. A dedicated office room on the main floor provides the perfect space for working from home or managing your day-to-day tasks in privacy and comfort. The chefs kitchen is equipped with stainless steel appliances, granite countertops, and a cozy breakfast area perfect for family meals. The inviting family room includes a fireplace, creating a warm and welcoming space for relaxation or entertaining guests.Upstairs, the home offers a luxurious primary bedroom with a walk-in closet and a private 5-piece ensuite. The second bedroom also features an ensuite, while the third and fourth bedrooms share a convenient Jack-and-Jill washroom, making it perfect for growing families. Conveniently located close to top-rated schools, parks, shopping centers, public transit, and major highways, this home truly has it all. (id:60365)
#279 - 4975 Southampton Drive
Mississauga, Ontario
Freshly painted stacked 2-bedroom townhouse in desirable Churchill Meadows, close to Ridgeway Plaza. Upgraded bathrooms with quartz countertops. Fantastic open-concept layout with an upgraded and modern kitchen featuring granite countertops, stone backsplash, and laminate flooring with new baseboards. Oak stairs, modern vanity accessories, and pot lights throughout. Balcony off the primary bedroom. Close to 403 Shopping, community centre (id:60365)
23 Lockington Court
Toronto, Ontario
Welcome To 23 Lockington Court, A Spacious 4-Bedroom Home Nestled On A Quiet, Family-Friendly Court In Toronto. Lovingly Maintained By The Same Family For Over 50 Years, This Home Is Full Of Character, Warmth, And Pride Of Ownership. Situated On A Large Pie-Shaped Lot, It Offers An Expansive Backyard Perfect For Gardening, Entertaining ,Or Family Fun. The Property Also Features A Detached Garage And Ample Driveway Parking. Inside, Youll Find Generously Sized Principal Rooms And A Separate Entrance Leading To A Fully Equipped Basement In-Law Suite Ideal For Extended Family Or Potential Rental Income. Located Just Steps From The Finch LRT And Close To Schools, Parks, And Shopping, This Home Is A Rare Opportunity In A Growing And Convenient Neighbourhood. Whether Youre Looking To Move Right In Or Customize To Your Taste, 23Lockington Court Offers Endless Potential (id:60365)
4 Peppertree Crescent
Brampton, Ontario
Welcome to this professionally renovated and freshly painted legal two-unit detached home in a prime Brampton location near Dixie Rd and Sandalwood Pkwy. This spacious property features a bright and open layout with a large living and dining area, a cozy family room with a gas fireplace, and a family-sized kitchen with an oversized eat-in area and walkout to the deck and backyard perfect for entertaining. The second floor boasts updated laminate flooring, a generous primary bedroom with his and hers closets, and a luxurious ensuite with a separate shower and soaker tub. The cleverly modified floor plan combines the 2nd and 3rd bedrooms into an expansive second bedroom. Enjoy the convenience of garage access through the main floor laundry. The finished basement with a separate entrance offers a full kitchen, rec room, two additional bedrooms, and a 3-piece bath, ideal for extended family or rental income. New Roof(2025), A must-see home with excellent potential! (id:60365)
151 Mountainash Road
Brampton, Ontario
This stunning, fully detached corner lot home spans 3456 sq ft as per MPAC and is located on a 53-ft wide lot, offering an abundance of natural light throughout. The property features a finished, legal basement with a separate entrance, providing additional space and privacy. The main floor includes separate living, dining, and family rooms, along with a den for added functionality. There are two separate laundries-one on the main floor and another in the basement. Upstairs, you'll find 5+ 3 bedrooms, including a loft, and 6 washrooms. Four of the bedrooms come with walk-in closets, providing ample storage. The home offers stunning views from every room, making it a truly special place to live. interlocking in the front and sides of the house. The backyard features a large deck with a covered BBQ area, perfect for outdoor gatherings. This beautiful home combines space, comfort, and modern upgrades-don't miss the opportunity to see it in person! (id:60365)
1 Lacey Avenue
Toronto, Ontario
Triplex In Keeledale, Walking Distance To Coming Soon LRT, possible to severence lot on north side, 2 possible drawing attached. Currently Vacant, Set You Own Rent. Freshly Painted, Renovated In Last 4 Years, Two Car Garage, Tons Of Potential, Coin Operated Washer Dryer. 4 Hydro Metre, Walk To School, Shop, Transit And Park. (id:60365)
409 - 1205 Gooseberry Lane
Mississauga, Ontario
Stunning executive townhouse in the award-winning Reserve Townhouse Complex, located in the prestigious East Mineola neighborhood. This exceptional home boasts nearly 400 sqft. of private rooftop terrace perfect for entertaining or enjoying serene outdoor living. The main level offers a bright, open-concept living and dining area with large windows and abundant natural light. The second floor is dedicated to a spacious and private primary suite, creating a peaceful retreat. The third floor features two well-proportioned bedrooms with a shared full bath, along with an open den ideal for a home office, study area, or children's play zone. Designed for both style and function, this home delivers the comfort of a full-sized residence within a low-maintenance condo setting. Includes two underground parking spaces and a private storage locker for added convenience. Enjoy a prime location just moments from the lake, Port Credit marina, shops, cafes, top-rated schools, and beautiful parks. Easy access to the QEW, GO Transit, and public transportation makes commuting a breeze. An outstanding opportunity to own a spacious, elegant home in one of Mississauga's most desirable communities. A must-see for those seeking luxury, lifestyle, and location. (id:60365)
103 Thomas Street
Milton, Ontario
Welcome to one of Old Milton's most iconic and historically significant homes, a one-of-a-kind Grand Victorian masterpiece (circa 1892), situated on a rare 132 x 126 double lot. This is not just a home, it's a piece of art, a chapter of history & an unmatched living experience rolled into one. Set back from the street and surrounded by lush, mature gardens, this property offers nearly 4,000sf of finished living space filled with character including original features like 8ft pocket doors, soaring 10ft ceilings, ornate mouldings & trim, classic French doors, antique hardware & solid hardwood flooring that have been thoughtfully preserved, while seamlessly integrating modern updates. The grand foyer leads into a world of timeless charm and character where you will be greeted by a private living room that overlooks a spacious sitting room with fireplace as well as a formal dining room with walkout to a serene porch. The chef-inspired kitchen comes complete with a 6-burner commercial-grade gas range, double ovens, oversized island, and pantry. The generous family room is adorned with custom built-in shelving and a cozy fireplace. There are two separate staircases leading to the upper level, where you'll find a primary retreat with a walk-in closet, spa-style updated ensuite with an oversized shower & a show-stopping clawfoot tub. Four character rich bedrooms, three full bathrooms & a spacious laundry room complete this level. This exceptional property also includes a detached 3-car garage with a finished 503sf loft/studio/office, perfect for creative work, home business, or guest space & comes with roughed-in plumbing. The stunning oversized lot provides both space & serenity with lush greenery and mature gardens that's ideal for garden enthusiasts, entertainers, or families dreaming of a private space to play or relax. Truly beautiful with history, charm, craftsmanship, and an ideal location just steps to downtown, shops, schools, farmers market, parks, and more (id:60365)
1745 Copeland Circle
Milton, Ontario
Gorgeous Mattamy built Freehold Townhome in Milton's Sought-After Clarke Neighborhood! This 1,487 Sqft Home Features a Bright, Open-Concept Layout with Modern Finishes Throughout. Enjoy a Stylish Kitchen with Quartz Countertops, Stainless Steel Appliances, Breakfast Bar & Pantry. Unique Dual Primary Suites, Each with a Walk-In Closet & Private Ensuite Perfect for Families or Guests. Additional Highlights Include a Large Private Deck, Custom Blinds, Separate Office Nook, Mudroom, and More. Located on a Quiet, Tree-Lined Street in a Family-Friendly Community Close to Parks, Schools, Transit & Amenities. Shows Like a Model Home Move In and Enjoy! (id:60365)
537 Veterans Drive
Brampton, Ontario
CORNER CROSS_VENTILATED EXTRAWIDE EXTRA DEEP LOT DETACHED HOME WITH 5 PARKING SPACES ON BUS-ROUTE TO MOUNT PLEASANT GO TRAIN STATION!! Brick-Stone Elevation Approx Fully Upgraded Beautiful Property 2950 Sq Ft - 6 Bed 3.5 Bath Detached Home On Extra wide Extra deep Spacious Corner Lot At Most Desirable Mississauga Road And Mayfield Road Intersection! Mesmerizing Detached House On Extra-Wide 46' Front Wide And Extra Deep 98' Depth Lot in Brand New Most Sought After Community in West Brampton!! Best Brick And Stone Combination Elevation Exterior!! This Modern 2950 Sq Ft, 6-bed, 3.5 Bath Detached Home Is Strategically Located Near The Mount Pleasant GO Train Station, At The Sought-After Intersection Of Mississauga Road And Mayfield Road!! Featuring An Open Concept Design That Seamlessly Integrates Kitchen, Living, And Dining Areas, It Offers Upgraded Kitchen Amenities Including A Central Island And High-End Appliances!! The Home Is Adorned With Hardwood Flooring, Granite Countertops, And Boasts 9 Ft Ceilings Throughout The Main And Second Floors!! Upstairs, Enjoy The Luxury Of 5 Bedrooms, Including An Exquisite Primary Suite Complete With A Standing Shower, Freestanding Bathtub, His And Her Sinks, And A Spacious Walk-In Closet!! This Residence Promises A Blend Of Elegance, Comfort, And Convenience On An Extra-Wide And Deep CORNER Lot, Perfect For Modern Living!! Open Concept Layout With Combined Kitchen-Living-Dining Space!! Kitchen Has Upgraded Center Kitchen Island, Branded Appliances - Freestanding Stove With Gas Line And Door Fridge With Water Line!! Upgraded Hardwood On Main Floor With Matching Oak Stairs! 9 Ft Ceiling Throughout Main Floor And Second Floor! Upgraded Granite Countertops In Kitchen As Well As Bathroom! 2nd Floor Has 5 Bed And 3 Baths - Primary Bed Room Has Standing Shower As Well As Upgraded Free-Standing Bath Tub With His And Her Sink And Large Walk-In Closet! Bedroom 2 & 3 Are Connected To Common Jack N Jill Washroom!! Roadside Fenced Backyard!! (id:60365)


