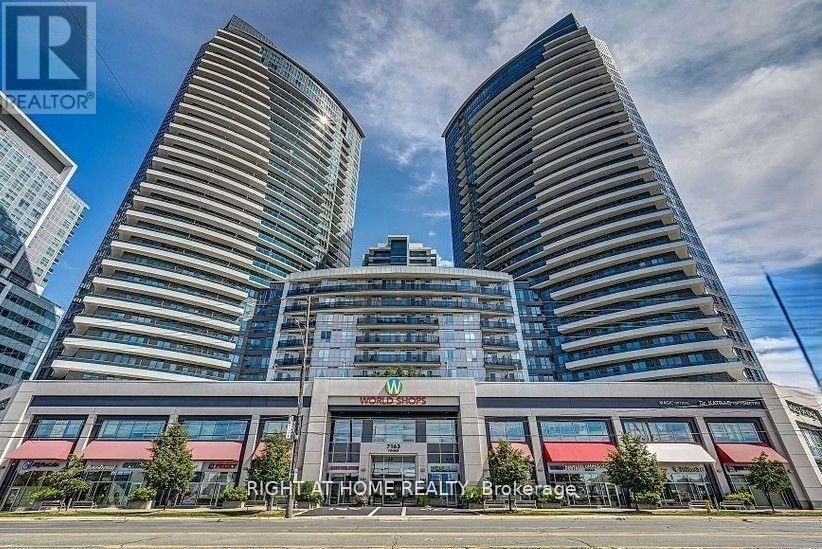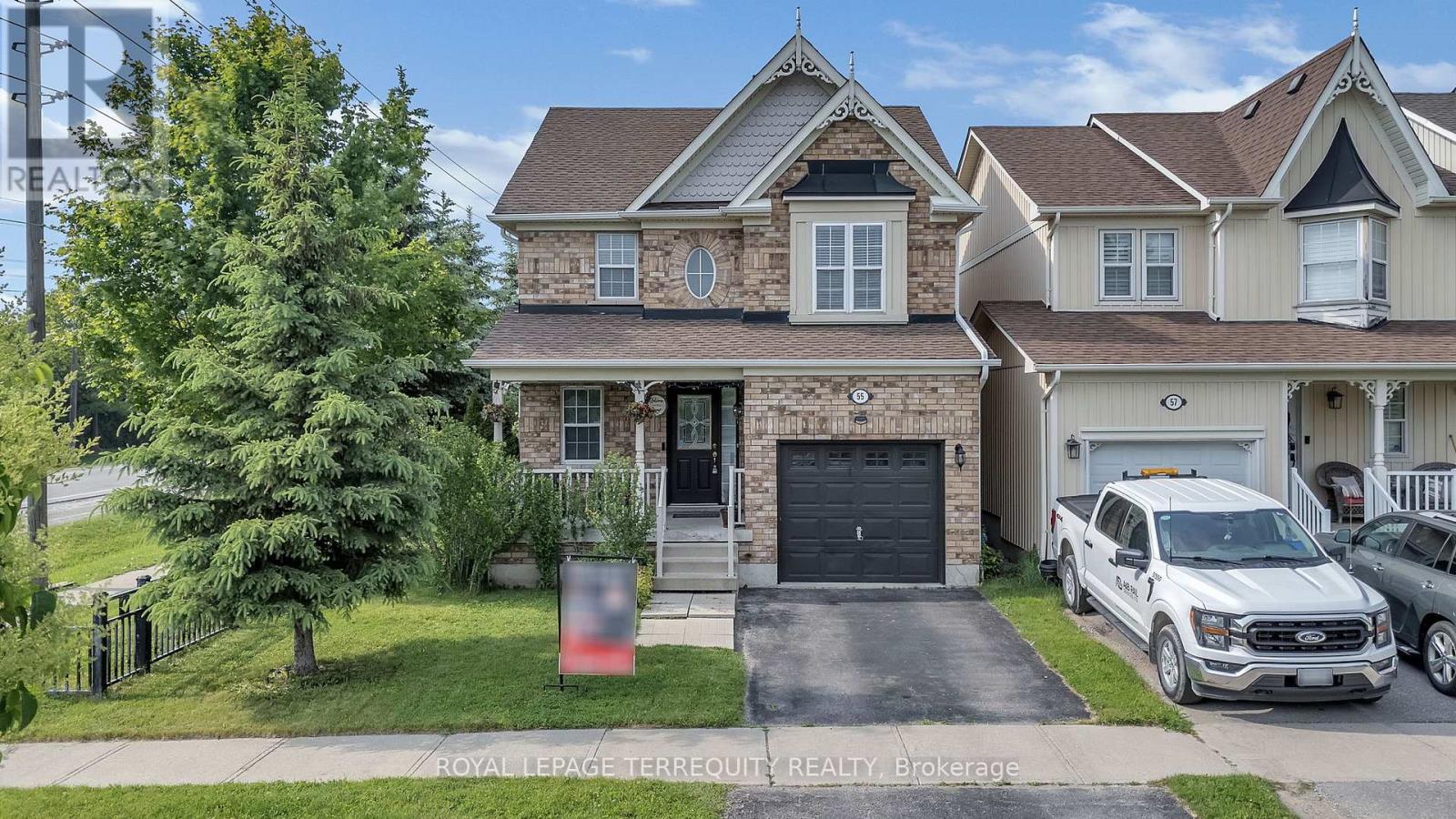1372 Wren Avenue
Oakville, Ontario
Welcome To This Luxurious Custom-Built Contemporary Home That Offers 4,855 Square Feet Of Living Space. It Features A Stunning Open-Concept Layout With 12-Foot Ceilings On The Main Floor And 10-Foot Ceilings On Both The Second Floor And The Basement. Large Custom Kitchen Includes High-End Built-In Stainless Steel Appliances. Second Floor Hosts Four Master Bedrooms, While The Basement Contains Two Master Bedrooms, Making A Total Of Six Large Master Bedrooms Throughout The Home. Additional Features Include Coffered Ceilings In The Living Room, Open Riser Stairs, Office In The Main Floor, Fireplace, Pot-Lights Throughout The House, Basement Kitchen, And Laundry Areas On Both The Second Floor And The Basement. The Basement Is Designed To Function As A Separate Unit If Desired. (id:60365)
2451 Loanne Drive
Mississauga, Ontario
Discover your private oasis in Mississauga on a quiet, dead-end street with no rear or side neighbors enjoy ultimate privacy and zero through-traffic! This spacious home offers 5 comfortable bedrooms and ample parking. Enjoy incredible walkability to everyday essentials: Tim Hortons, banks, Terra grocery, Walmart, Costco, and many restaurants. Commuting is a breeze with a bus stop just a 5-minute walk, and University of Toronto Mississauga (UTM) Campus and local schools are easily accessible. The huge, private backyard is a rare gem, bursting with fruit trees and surrounded by beautiful mature trees. Plus, you're just steps from a peaceful creek and serene forest trails for outdoor enjoyment. Experience the perfect blend of suburban tranquility and urban accessibility in Mississauga. Don't miss this exceptional rental opportunity! Garage & Basement not included. (id:60365)
331 - 2480 Prince Michael Drive
Oakville, Ontario
This bright corner unit offers 1,371 sq. ft. of living space, featuring two bedrooms plus a spacious den that functions as a third bedroom. Comes with two parking spaces and a locker. Ideally located beside Shoppers Drug Mart, banks, and multiple retail options, with quick access to Highway 403 whether heading to Hamilton or Toronto. Walmart, public transit, and daily conveniences are just minutes away. A perfect fit for young families, professionals, or those looking to downsize in comfort. (id:60365)
3702 - 5 Buttermill Avenue
Vaughan, Ontario
Click Virtual Tour for the Video of This Beautiful Unit.*** 3 Bedroom +2 Baths 950 Sqf Plus 170 Sqf of Balcony With Unobstructed Views, *** Step To VMC Subway Station, Smartcentres Bus Terminal, Landmark Tower Of The New Vaughan Metropolitan Centre, ***Included 1 Parking Space, and 1 Locker. *** Rooftop Terrace, Party Room, 24/7 Concierge, Golf & Sports Simulator. /// One Parking Space and One Locker. Stove/Cooktop, Oven, Dishwasher, Fridge, Microwave, Washer/Dryer. 1 Gigabit High Speed Internet Included in condo fee. (id:60365)
262 - 7163 Yonge Street
Markham, Ontario
This outstanding commercial space in the masterplan "World on Yonge" Complex offers a large, multi-use retail and office unit. Featuring large massive windows with direct exposure to Yonge Street, the unit provides excellent visibility and is ideal for high-impact signage. The spacious interior and high ceilings create a bright and welcoming atmosphere, making it perfect for businesses seeking a prominent, high-traffic location. This unit is located within a vibrant mixed-use complex that includes retail stores, offices, restaurants, and residential towers, this unit presents a unique opportunity for businesses looking to establish a strong presence in a thriving area. (id:60365)
7 - 40 Baynes Way
Bradford West Gwillimbury, Ontario
Welcome To This Stunning New-Build Condo Townhouse Located In The Vibrant And Growing Community Of Bradford! Spanning An Impressive 2,469 Sq Ft (Both Inside And Out), This Spacious And Beautifully Upgraded Carpet-Free Home Combines Modern Design With Everyday Functionality. The Open-Concept Layout Is Enhanced By An Abundance Of Natural Light, Creating A Bright And Welcoming Atmosphere Throughout. The Heart Of The Home Features A Contemporary Upgraded Kitchen Complete With Stylish Finishes, A Generous Walk-In Pantry, And Upgraded Flooring That Flows Throughout The Entire Home!Perfect For Entertaining, Relaxing, Or Working From Home, The Living And Dining Areas Offer Seamless Flow And Comfort. The Primary Bedroom Is A True Retreat, Featuring A Private Balcony, A Spacious 4pc Ensuite, A Walk-In Closet, And A Versatile Nook, Perfect For A Home Office, Reading Corner, Or Nursery. Step Outside And Enjoy Your Own Private Rooftop Terrace, Ideal For BBQs, Evening Sunsets, Or A Quiet Morning Coffee. With 2 Underground Parking Spaces And 1 Locker Included, This Home Is As Practical As It Is Beautiful. Located Steps To The GO Train, Commuting To The GTA Is A Breeze. Just Minutes From Grocery Stores, Shops, Restaurants, And Local Entertainment, Making Everyday Errands And Weekend Fun Incredibly Convenient.This Home Is Perfect For Families, Professionals, Or Anyone Looking To Enjoy The Best Of Urban Amenities In A Friendly, Suburban Setting. Make This Beautifully Designed Home Yours And Enjoy The Ideal Mix Of Comfort, Luxury, And Location. (id:60365)
439 - 2789 Eglinton Avenue E
Toronto, Ontario
Spacious Sun-Filled 2 Bedroom + 3 Washroom Home with a Contemporary Design in Prime Location. Spacious Living / Dining Area with W/O to Balcony. Modern Open Concept Kitchen w/ Stainless Steel Appliances. Laminate Floors Throughout. Large Primary Bedroom w/Ensuite. Large Windows. And Ample Closet Space. Many Upgrades Incl. Countertops, Sinks, Floors. Close to Kennedy TTC Station, Kennedy GO Station, Groceries, Highways, Shopping, and Much More. (id:60365)
55 Beaumaris Crescent
Whitby, Ontario
Great Value In The Fabulous Community Of Brooklin! Almost 1800 Sq Ft Design Welcomes You With An Inviting Front Porch And An Interior Flooded With An Abundance Of Natural Light From Extra Windows And No Homes On One Side! Spacious Kitchen With Breakfast Room & Walk Out To Patio, Hardwood Floor In Living & Dining And Main Floor Family Room. Hardwood Staircase With White Risers & Pickets Leads To The Primary Suite Featuring A Large Walk In Closet And 4 Piece Ensuite With Separate Shower, Soaker Tub And Oversized Vanity. A Quaint Oval Window In The 2nd 4 Piece Bathroom Services The Additional 2 Bedrooms. Powder Room Is Tucked Away On The Mid Level Leading To The Basement Awaiting Your Vision & Personal Touch. 2 Minutes to HWY 407,Close to all amenities. ** This is a linked property.** (id:60365)
Main - 338 Conlins Road
Toronto, Ontario
Uniquely Nestled Amongst An Enclave Of Homes, 3 Bed 2 Bath, Main Floor Only. Just Off The Busier Main Conlins Rd & Backing ToGreenspace!. A Raised Bungalow, W/All Living Space Above Grade, Sits On A Huge 50'X160' Lot. Includes: Double Garage W/Direct Home Access,Parking For 4 & A Fully Fenced Yard. Very Close To Uoft! Tenant Pays 55% Of All Utilities. Tenant Responsible For Snow Removal & Grass Cutting.Garden Shed Not Included. (id:60365)
503 - 2005 Sheppard Avenue E
Toronto, Ontario
Brand new model suite, boardroom and offices on glass, kitchenette, open concept space for workstations. Premier Office Complex With Prime Exposure To Highway 404, Ample Underground And Surface Parking, On-Site Fitness Facility, Daycare, outdoor green spaces. Close proximity to Fairview Mall offering a variety of amenities including dining, retail shopping, and entertainment options. Dedicated shuttle bus to Don Mills Subway Station. Parking ratio of 3 per 1,000 SF. (id:60365)
703 - 15 Queens Quay E
Toronto, Ontario
Luxurious Fully Furnished 1+Den Suite at Pier 27 Along the Waterfront. Enjoy stunning lake views from your private balcony in this beautifully appointed unit. Located in a state-of-the-art building, this suite offers both comfort and convenience. The spacious den is set up as a home office and is large enough to serve as a second sleeping area if needed. Steps to everything you need: grocery stores, the LCBO, the underground PATH, Union Station, Sugar Beach, and George Brown College. The open-concept layout feels bright and expansive, featuring a modern kitchen with island seating perfect for prepping meals or casual dining. Move-in ready with a 65-inch TV, queen bed in the primary bedroom, linens, towels, and fully stocked kitchenware included. Residents enjoy access to premium shared amenities with other Pier 27 buildings. Paid visitor parking available. Just bring your suitcase! (id:60365)
34 Concession Street
Havelock-Belmont-Methuen, Ontario
Situated on 1 acre within walking distance to the Town of Havelock, this beautiful country home was thoughtfully renovated with high quality construction and attention to detail, including hickory hardwood flooring (Lauzon), FCI Windows, new open concept kitchen, and premium appliances. This home is perfect for entertaining with the addition of a vaulted ceiling great room, main floor powder room and sliding doors opening onto a newly built cedar deck. Home includes a generous primary bedroom with walk-in closet and 3-piece ensuite. Two additional bedrooms share a 4- piece bathroom. Loft space overlooking the great room is perfect for a home office or gym. A finished basement rounds out this truly special family home. Close To Highway 7 with quick access to Peterborough, Campbellford and Trent Hills. All new systems (HVAC,HRV, A/C) 2024. *For Additional Property Details Click The Brochure Icon Below* (id:60365)













