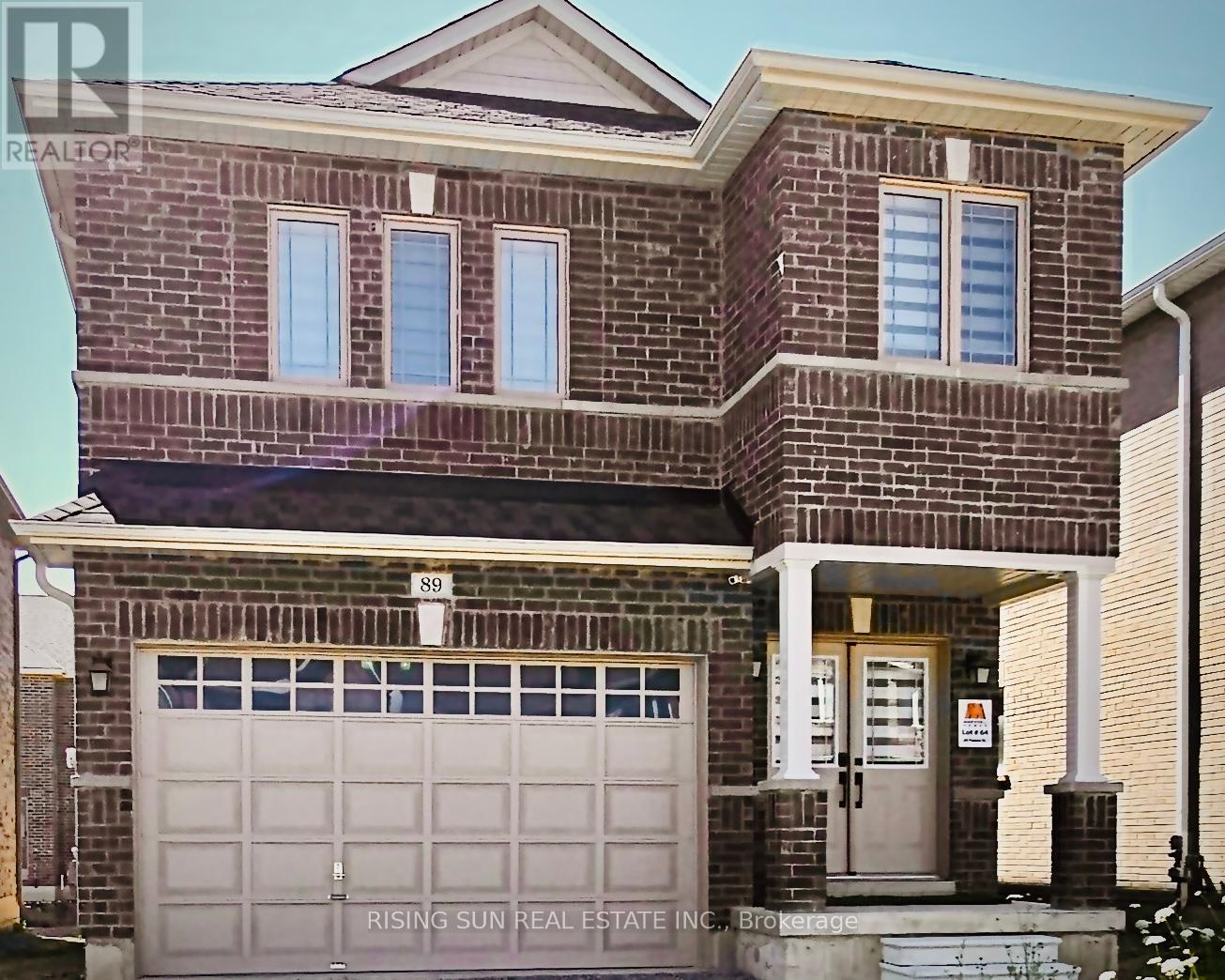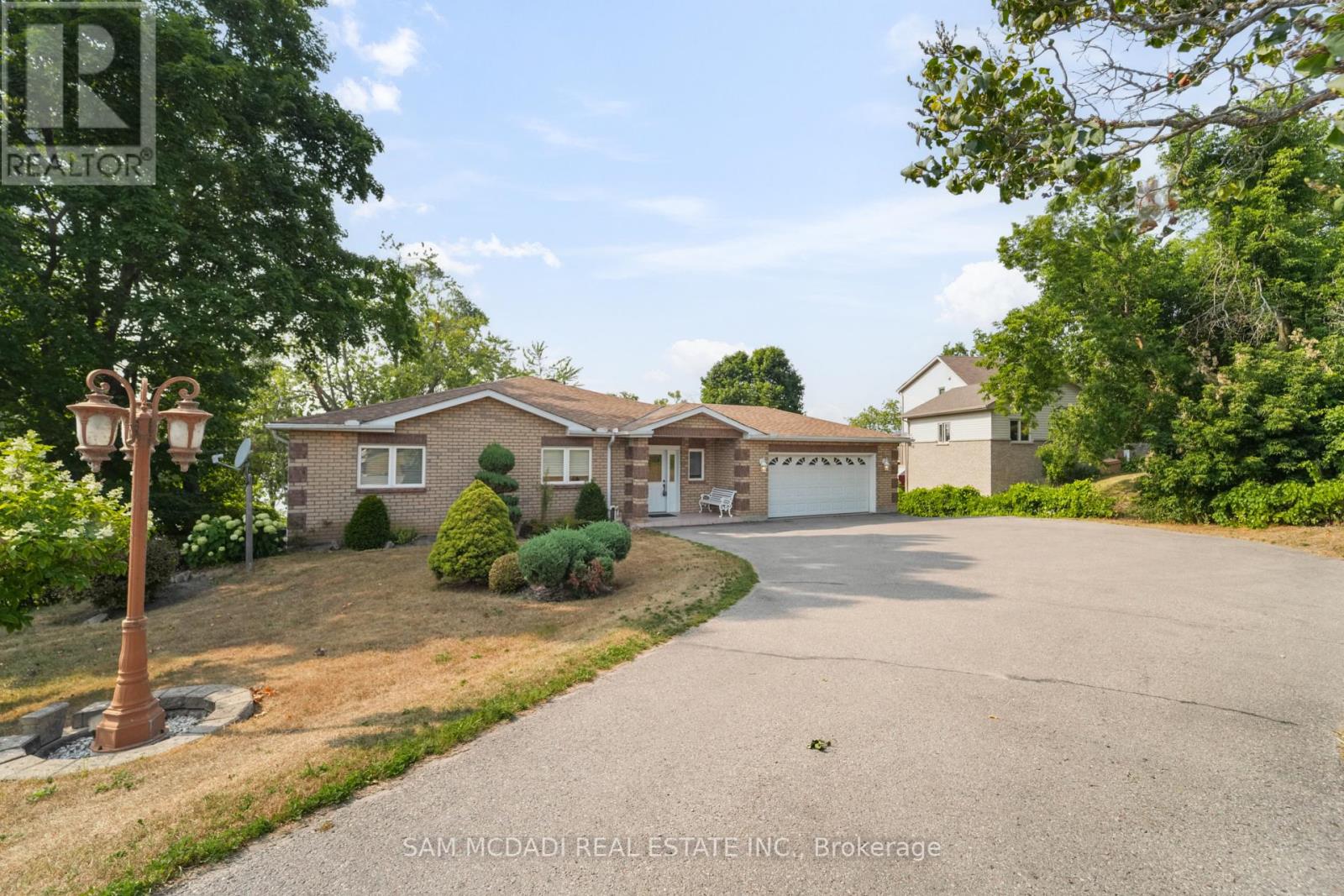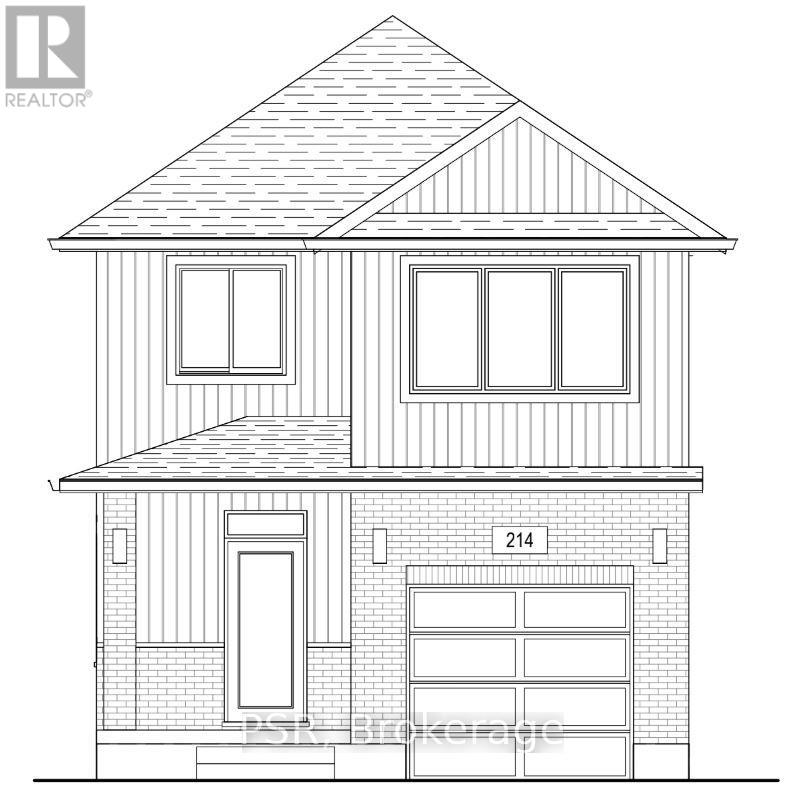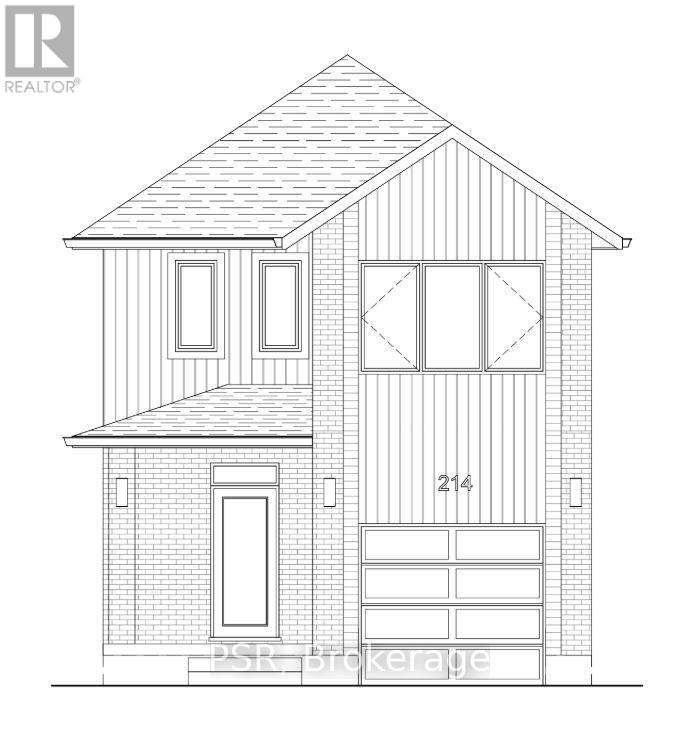106 - 1450 Block Line Road
Kitchener, Ontario
Incredible opportunity to own a well-established Indian takeout restaurant in one of Kitcheners busiest commercial corridors! Ideally situated at the high-traffic intersection of Homer Watson Blvd and Block Line Road, this vibrant takeout spot benefits from exceptional visibility, consistent foot traffic, and close proximity to a nearby school and densely populated residential neighborhoods.This business is fully operational and features a spacious, fully equipped commercial kitchen, modern and stylish interior, and an inviting atmosphere that keeps loyal customers coming back. The restaurant serves a diverse menu of popular Indian dishes including butter chicken, chole bhature, samosas, naan, BBQ items. Perfect for aspiring restaurateurs or seasoned operators looking to expand, this turnkey operation comes with all equipment, fixtures, and inventory included in the sale. Strong and consistent revenue with proven customer base. (id:60365)
89 Palace Street
Thorold, Ontario
Absolutely Stunning & Spotless One Yr Old Detached Fully Brick Blacksmith Model, Built By Marydel Homes. Comes W/4 Br & 4 Washrooms, Located In A Growing Thorold Downtown Community. Large Foyer W/Double Dr Entry, Main Flr W/9' Ceiling, Hardwood Flrs throughout in Main Floor. Spacious Living & Dining. Large Breakfast Area, W/O to Yard. Gleaming Kitchen W/Stainless Steel All Samsung Appliances, Quartz Counter. Upgd Oak Stairs W/Iron spindles, 2nd Floor Oversize Bedrooms, Master Br W/5 Pc Ensuite, Double Dr Entry & Large W/I Closet. 3rd Br W/Ensuite Bath. Laundry is conveniently located in Main Flr & provide Dr access to Garage. Unspoiled Basement waiting for your personal touch. Oversize Cold seller. Enjoy nature with nearby Gibson Lake, the Welland Canal, and Short Hills. Just 15 minutes to Niagara Falls and just 5 To 10 minutes to Brock University, Niagara College, The Pen Centre, and the Niagara Outlet Collection. (id:60365)
84 Maryland Drive
Selwyn, Ontario
Tucked away on the peaceful shoreline of Chemong Lake, this rare year round gem offers the perfect blend of comfort & the feel of a permanent escape.W/4+3 beds & 4 baths, this elegant waterfront property sets the stage for unforgettable moments in every season. Step inside & find yourself in the heart of the home, a custom millwork kitchen recently renovated & made to impress w/sleek granite countertops & top of the line stainless steel appliances,all illuminated by stylish pot lighting.The space flows effortlessly into a sun drenched dining area, elevated by vaulted ceilings & track lighting, w/walkout access to a cozy deck offering picture perfect views of Chemong Lake.Just beyond, make your way into the inviting living room, where an elegant fireplace, windows,& more track lighting fill the space w/warmth.The primary suite is your personal escape, bright, serene,& complete w/a 5pc ensuite plus a large closet.Three additional beds complete this level, each w/their own closet space,& share two modern 4pc baths.Downstairs, the finished lower level comes w/custom millwork & opens up into a versatile recreation area ideal for movie nights,game days,or gatherings,w/a wet bar, three well sized beds, a 3pc bath, & walkout to the backyard, seamlessly connecting indoor & outdoor living.Step outside to the lovely large backyard featuring a lush green space & direct access to the lake,making it easy to enjoy boating, swimming, or peaceful sunset evenings.The home comes equipped w/a split level garage storing up to 3 vehicles,an expansive driveway that can accommodate up to 12 vehicles,a shed,a canvas boat shelter,boat launch & more. Located in the community often known as "The Island", you're just minutes from Peterborough's vibrant downtown, filled w/restaurants, shopping,& culture while enjoying the peace & beauty of nature at your doorstep. Nestled along the calm, glistening shores of Chemong Lake, this is a place you'll never want to leave. Welcome to 84 Maryland Drive (id:60365)
Lot 53 Rivergreen Crescent
Cambridge, Ontario
Discover the Dahlia - a brand-new floorplan in Ridgeview's highly anticipated Chapter Series. With 1,645 sqft of well-planned living space, this 4-bedroom, 2.5-bathroom home seamlessly blends contemporary design with practical everyday living. Step inside to a bright, open-concept main floor featuring 9-foot ceilings and a carpet-free design that flows seamlessly from the spacious living room to the kitchen and dining area. A convenient mudroom with a deep closet keeps daily life organized, while a 5-foot patio slider invites you to enjoy the backyard space. Upstairs, you'll find four generously-sized bedrooms including a large primary suite complete with a walk-in closet and private ensuite. The basement remains unfinished and ready for your future plans, with a 3-piece rough-in, cold room, and sump pump already in place. Situated in the desirable Westwood Village community, The Dahlia is just 10 minutes to Kitchener and Highway 401, and moments from scenic parks and walking trails - the perfect setting for families and commuters alike. (id:60365)
2059 Bakervilla Street
London South, Ontario
Beautiful, bright, and spacious, this 2-storey detached home offers approximately 2,700 sq.ft. of well-designed living space in one of London's most sought-after neighbourhoods. The main level features 9-foot ceilings and gleaming hardwood floors throughout. A gourmet kitchen with granite countertops, a large centre island, and ample cabinetry flows seamlessly into an open concept family room with pot lights and a gas fireplace, creating a warm and inviting atmosphere that's perfect for relaxing or entertaining. Also on the main floor are a separate Great room with grid down ceiling and dining room, a private home office ideal for remote work, and access to a double 3-car garage. Upstairs, you'll find four generously sized bedrooms, including a spacious primary suite with a 5-piece ensuite and an oversized walk-in closet. The second-floor laundry room adds everyday convenience. Outside, a fully fenced backyard provides privacy and a safe, versatile space for children, pets, or outdoor entertaining. Perfectly located close to top-rated schools, major highways, shopping, dining, parks, and the charming Lambeth community. This home is the perfect blend of elegance, comfort, and functionality in a growing and high-demand area of London (id:60365)
22 - 68a Main Street N
Haldimand, Ontario
Exceptional value in this beautifully maintained 2-storey end unit townhome featuring 2 bedrooms, 2 bathrooms, and a mostly finished basement. Enjoy the convenience of two exclusive parking spaces right at your front door, plus ample visitor parking for guests. Charming brick exterior and mature landscaping provide outstanding curb appeal, while the fully fenced backyard showcases a professionally installed stone patio - perfect for relaxing or entertaining. The bright, open-concept main floor offers a spacious kitchen with abundant cabinetry, pantry, stainless steel appliances, subway tile backsplash, and an eat-at peninsula. The kitchen flows seamlessly into the dining and living areas, with sliding glass doors that open to the private patio. Upstairs, you'll find a 4-piece bathroom and two generously sized bedrooms - one with ensuite privilege and the other featuring a walk-in closet. The basement boasts a large family room with a stunning feature wall, a versatile bonus space currently used as a home gym, and an unfinished laundry/utility area offering extra storage potential. Move-in ready, low condo fees and ideally located - don't miss this fantastic opportunity! (id:60365)
Lot 52 Rivergreen Crescent
Cambridge, Ontario
Introducing The Lily - the newest floorplan in Ridgeview's highly coveted Chapter Series, where thoughtful design meets everyday functionality. This 3-bedroom, 2.5-bathroom home offers a perfect blend of style and practicality, ideal for modern living. The main floor features a bright and open-concept layout with soaring 9-foot ceilings and a carpet-free design, creating a sleek and spacious feel. A large great room flows seamlessly into the generous kitchen, complete with 36" upper cabinets and ample counter space. A convenient mudroom adds to the home's smart and efficient layout. Upstairs, you'll find three well-sized bedrooms, including a primary retreat with a spacious walk-in closet and private ensuite. Two additional bedrooms and a full main bathroom complete the second level, offering plenty of room for family and guests. The unfinished basement is a blank canvas, ready for your personal touch. Located just minutes from scenic parks, walking trails, and approximately 10 minutes to Highway 401, The Lily offers both a serene setting and easy access to commuter routes. (id:60365)
159 Muriel Street
Shelburne, Ontario
Where life gathers and love grows. There's something about this home that feels like comfort the moment you walk in like you've arrived exactly where you're meant to be. Maybe its the way the light pours in through the south-facing back windows in the afternoon, warming the hardwood floors as the sound of laughter echoes from the kitchen. Maybe its the open flow kitchen, dining, living all connected, so conversations don't have to pause while dinner is being made. You're together, even when everyone's doing their own thing. The dining room reaches up to the second floor air and space, light and openness with a walkout to a backyard that feels like a little private retreat. Birch trees sway. Raspberry bushes ripen. There's room for kids to run, or friends to gather around a table on the patio. Garden beds bloom with flowers and herbs. You can almost hear the crunch of leaves underfoot in fall and the sizzle of summer BBQ's on warm nights. Upstairs, the bedrooms are quiet, cozy, full of light the kind of rooms where stories are read, dreams are dreamed, and windows are flung open to welcome a spring breeze. The upstairs hallway is so generous, its a space all its own. A place to stretch, breathe, and slow down for a moment in a world that rarely does. Downstairs? Potential. Room to grow. Room to create. A blank canvas with all the right pieces cold room, laundry, rough-in bath ready for whatever your next chapter holds. And outside these walls? Everything you need, within walking distance. Schools. Parks. Rec centre. Local shops. Fresh fruit, flowers, ice cream, and a place to grab coffee on a Saturday morning walk. This neighbourhood hums with community friendly faces, quiet streets, and the rhythm of a life well-lived. This isn't just a house. It's home in all the best, most honest ways. And its waiting for you at 159 Muriel Street, Shelburne. (id:60365)
Lp34 - 50 Herrick Avenue
St. Catharines, Ontario
Welcome to 50 Herrick Unit LP34. This 1 year old condo is awaiting for you to move in and enjoy. This Beautiful condo offers a practical open concept layout featuring 2+den rooms and 2 full washrooms. Vinyl flooring throughout. Unit is well designed with large windows. Enjoy living in this 5 Story Bldg w/ Gym Social Rm and Games Rm and Security. Day to day living is a breeze with connectivity to all amenities just minutes away. Don't miss your opportunity to make this your new home!. (id:60365)
205 Emerson Street
Hamilton, Ontario
Step into this charming,6-bedrooms,4- washrooms two story duplex with 3 attached car garage and huge corner lot .nestled in a wonderful neighborhood perfect for families and professionals alike. few Min Walk To Mcmaster University, Rare Found Solid 2 Storey Corner Brick House And A Huge Corner Lot this area, 4 Bdrms At 2nd Flr /2 Bdrms At main Floor All Above Ground, 2 Kitchen and 4 Full Baths, Two Completely Independent Units, Both Units Has There Own Kitchen And Two Full Washrooms, No Carpeting In Whole House, potential investment opportunity for the investor, Showing with confident. (id:60365)
4905 First Line
Erin, Ontario
This majestic home offers everything you need and more for raising your family in the peace and beauty of the countryside. Set on 10 private, scenic acres, this property gives your family the freedom to grow, play, and enjoy nature every day. This home is bright and welcoming with lots of space for everyone. The large eat-in kitchen has plenty of counter and cupboard space and opens out to a big deck perfect for family meals and gatherings. The family room offer a warming fireplace and walks out to a sunroom with a hot tub for year-round relaxation. There is also a formal living and dining room for entertaining friends and hosting special occasions. Upstairs, you will find 4 spacious bedrooms, giving everyone in the family their own space to sleep, study, and play. The main bedroom includes a private ensuite with a luxurious glass walk-in shower. The finished basement adds even more living space perfect for a playroom, games area, gym, or movie nights and extra storage space. Step outside to enjoy endless activities right in your own backyard. You will love the heated swimming pool and exploring the land as your own natural playground. In the winter, there is room to create your very own ice rink for skating and hockey. Pick apples and pears from your own trees, grapes and raspberries and grow your own food in the large, fenced vegetable garden. Stay comfortable all year with cost-efficient geothermal heating and cooling. Work from home or stream with high-speed fibre internet. An oversized 2-car garage provides space for cars, tools and outdoor gear with lots of additional parking space on the paved driveway. 2.77 acre CLTIP reduces property taxes. Although this home offers the peaceful lifestyle of the country, your family are still close to everything. Just a 10-mins to the GO train station on paved roads, with schools, shops, churches and golf courses nearby. Whether you are looking to relax or live actively outdoors, this home offers the best of both worlds. (id:60365)
2687 Hwy 11 N
Unorganized Townships, Ontario
GORGEOUS WATERFRONT PROPERTY A CUSTOM BUILT RAISED BUNGALOW IN 2010 ON 2 ACRES IN THE UNORGANIZED TOWN OF MARTEN RIVER. A 2,800 SQ. FOOT 2 FAMILY HOME 2 SEPARATE OPEN CONCEPT UNITS BOTH WITH LARGE KITCHENS (FULLY EQUIPPED ) & SEVERAL WALKOUTS OVERLOOKING PRISTINE MARTEN LAKE AND INCLUDES MOST OF THE EXISTING FURNITURE JUST 30 MINS. N. OF NORTH BAY RIGHT NEXT TO TILDEN LAKE. This exceptional property offers the perfect balance of tranquility & privacy making it an ideal year-round home or seasonal retreat. The property is surrounded by Crown Land with no possibility of future development by others plus the nearest neighbours are a 10 min. walk making it a very private location. On the other side of the lake there are 4 year round neighbours. Enjoy great waterskiing, canoeing, kayaking, swimming, plus snowmobiling and ice fishing in the winter. More than 343 ft. of shoreline and plenty of extra parking surrounding property for visitors.The area is very quiet and serene & part of a spectacular waterways of over 35 miles including Wickstead, Bruce and McPhee with Tilden Lake just next door. Marten Lake is the perfect fishing environment with Pickerel, Bass, Lake Trout, Walleye & Pike. The Very Large Great Room (LR/DR & Kitchen) consists of 20 foot Cathedral Ceilings, a walkout to a deck spanning the width of the entire home overlooking the marvelous & pristine Marten Lake. The large kitchen has Custom Maple Wood Cabinets & a Huge Island with seating making it ideal for entertaining.The Master Bedroom is quite spacious with a walkout to the back deck overlooking the lake, an Ensuite bathroom with a Whirlpool Tub and a Walk-In Closet. The Second Bedroom on main level on the opposite side of the house is also quite large & can hold a Queen & Double bed and has a French Door Walkout to the front deck. *For Additional Property Details Click The Brochure Icon Below* (id:60365)













