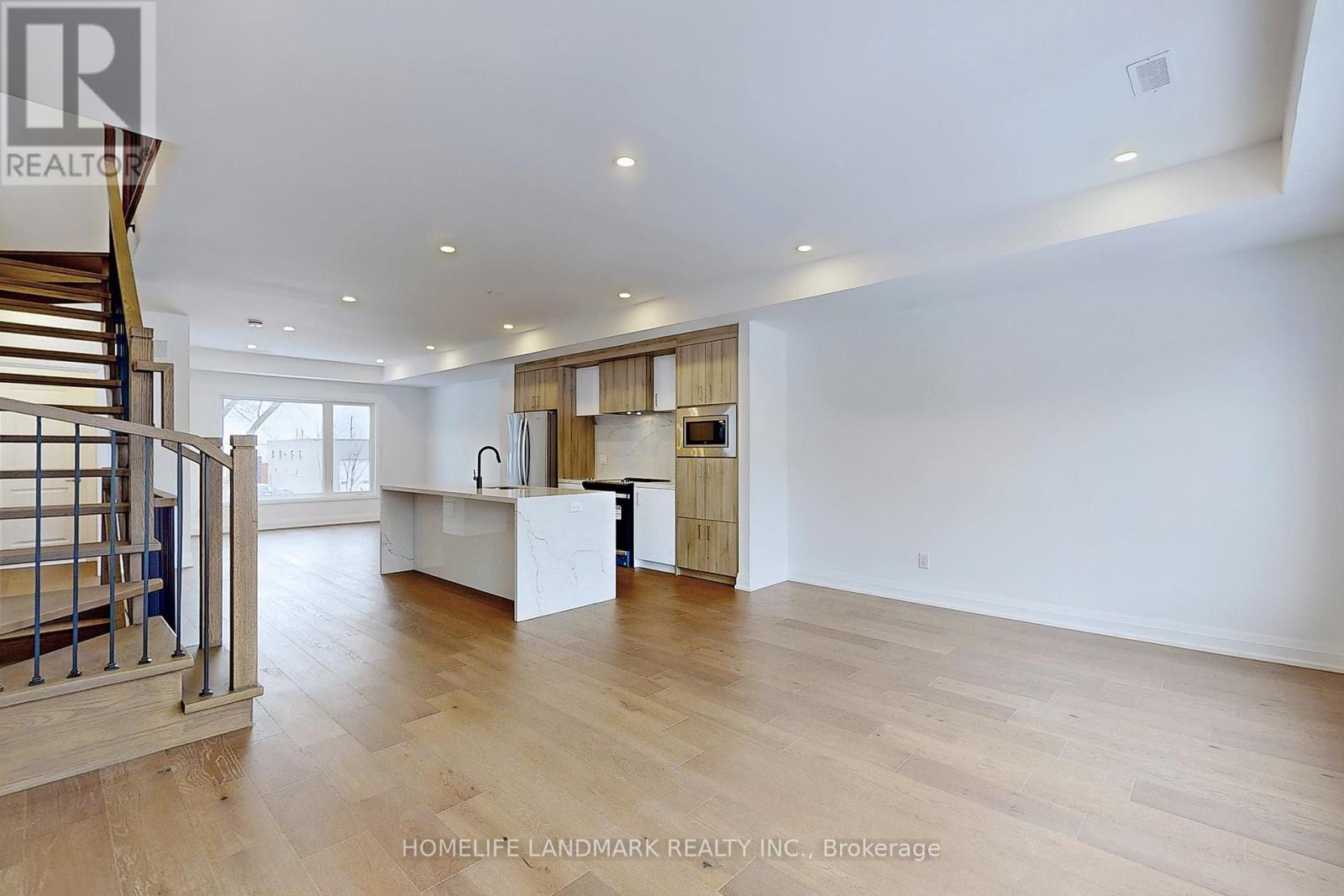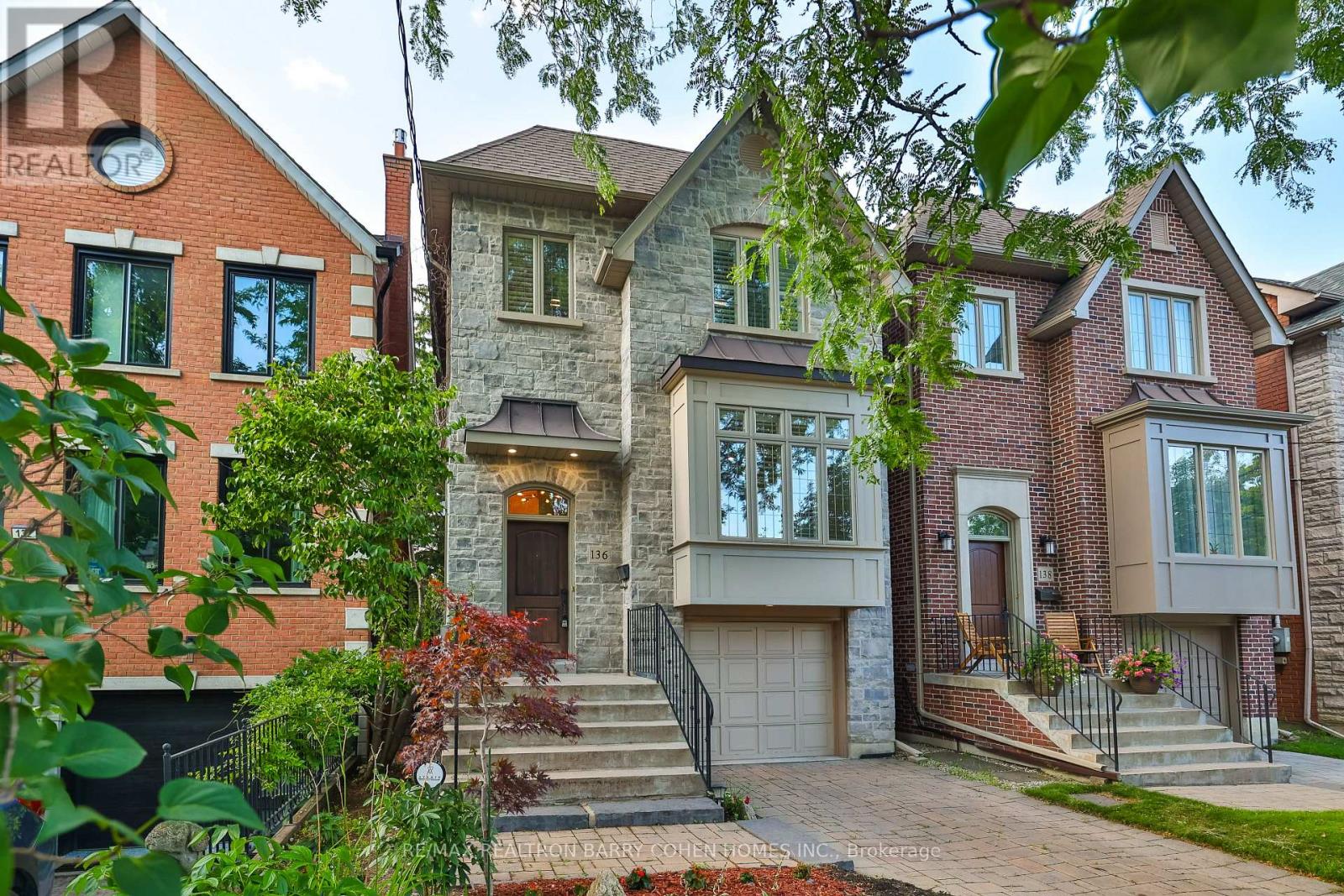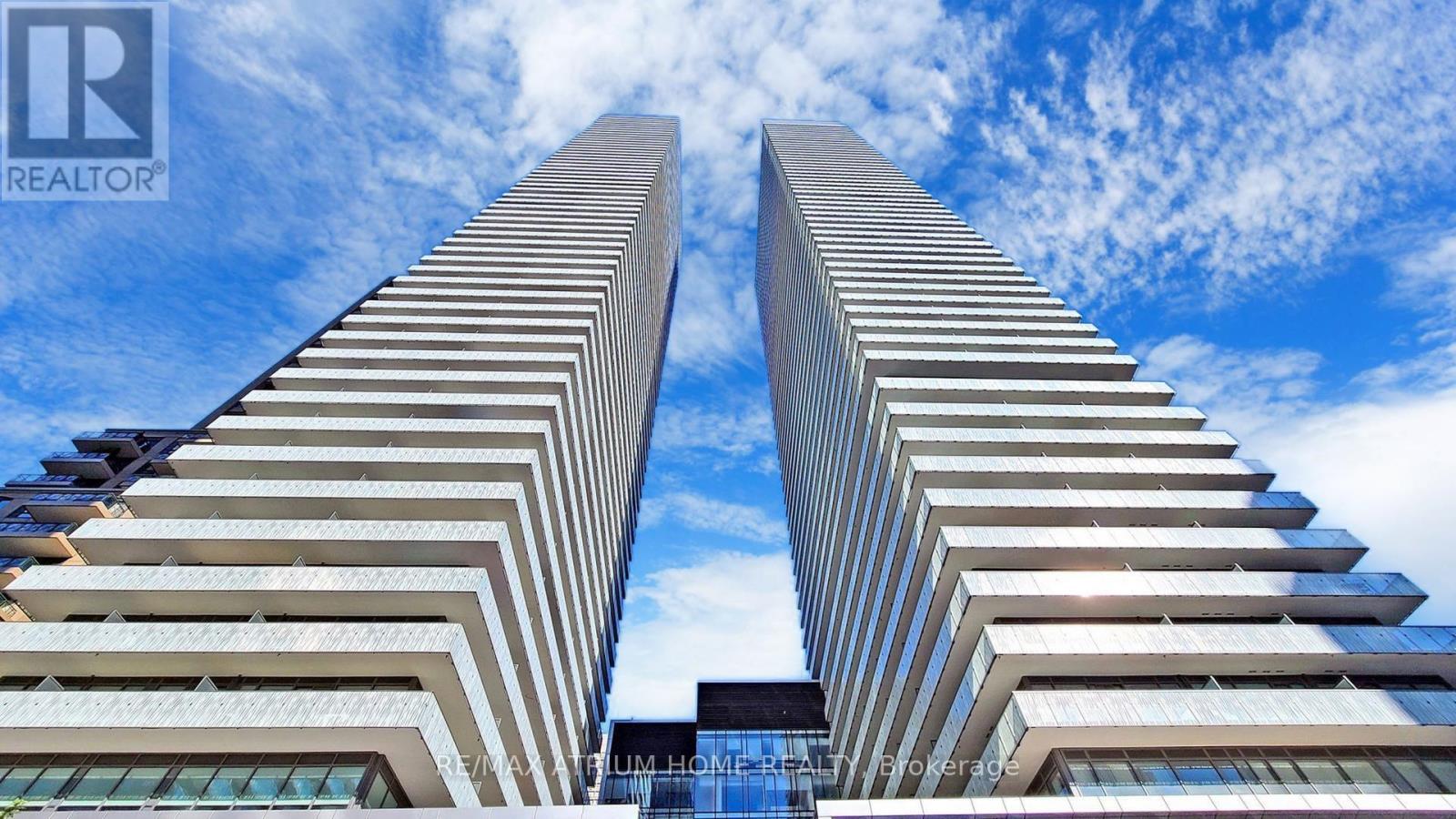Upper - 35 Persica Street
Richmond Hill, Ontario
Welcome To Your Dream Home - Large End Unit Townhouse, Only 1+ Year New. This Elegant Modern Home is in One Of The Most Convenient Neighbourhoods Of Richmond Hill. Built With Highest Standard, Greatest Attention to Details, and Finest Materials. Open Concept Layout, Tall Ceiling (9 foot Ceiling on Both Living and Bedroom Level), Large Windows In All Rooms, Tons of Natural Lights, Modern Finishes Will Create An Unparalleled Living Experience. Massive Kitchen Island W Waterfall & Matching Backsplash, Open Riser Oak Staircase, Upgraded Hardwood Flooring, Upgraded Fixtures, Upper Floor Laundry, Pot Lights Throughout. This is The House You Can Truly Call Your Home! (id:60365)
2308 - 5 Buttermill Avenue
Vaughan, Ontario
Welcome to your new home at Transit City, popular condo development in Vaughan. 2 Split Bedroom + Den or study. great South View From living Room and primary Bedroom. Convience at your doorstep. VMC subway station, big box stores Walmart, Lowes. Fitness centre and top rated restaurants. 24 hrs concierge on duty (id:60365)
605 - 95 Oneida Crescent
Richmond Hill, Ontario
*** PROFESSIONALLY CLEANED & READY TO MOVE-IN *** Rarely Offered, Executive 2-Bedroom 2-Washrooms With Parking & Locker In The Majestic 'Era 2 Condominiums' In South Richmond Hill! This Amazing Unit Features: 9 Foot Smooth Ceilings In Principal Rooms, 5-1/2" Wide Plank Flooring Throughout (No Carpet), Ultra Modern Kitchen Features S/S Appliances, Quarts Counter Tops, Glass Tile Back Splash, Large Master En-suite Washroom With Tall Shower Glass And Walk-In-Closet! Part Of Pemberton's Master-Planned Community At Yonge Street And Highway 7, This Locale Provides Quick Access to Langstaff GO TRAIN And GO Buses, York Region Public Transit, VIVA Buses, Highway 7/407/404/DVP, Hillcrest Mall, Home Depot, Walmart, And More! ! This Brings In Lots Of Flexibility For Today And In Case Of Future Changes. A Must Not Miss! No Pets Or Smoking Of Any Kind, Please. (id:60365)
6 Tidmarsh Lane
Ajax, Ontario
Welcome to the pinnacle of luxury living in Ajax. This exquisite two-story residence offers 5 bedrooms, 3.5 bathrooms & 3370 sq ft above grade.The home features impressive ceiling heights up to 12' on the main flr & 9' in the bsmt. Elegant engineered hrdwood flooring extends through out the main & 2nd levels, while the kitchen showcases a stylish island. For added security, the residence includes a triple lock door. Currently in per-construction, this home presents the unique opportunity to select your own finishes. Additionally, the option to finish the basement allows for an expansion to 7 bedrooms and 4.5 bathrooms, adding 1226 sq ft of space. This enhances both the luxury and functionality of the home, bringing the total living area to 4596 sq ft. This home sits on ravine lot within two acres of lush land, surrounded by protected conservation areas and backing onto Duffins Creek. Designed with modern elegance and built to the highest standards. (id:60365)
2 Tidmarsh Lane
Ajax, Ontario
Welcome to the pinnacle of luxury living in Ajax. This rare-to-find Bungaloft residence offers 3 bedrooms, 3.5 bathrooms, and 3,204 sq. ft. above grade. Featuring soaring ceiling heights up to 12' on the main floor and 9' in the basement the home is designed to impress. Elegant engineered hardwood flooring extends throughout the main and second levels, while the chef-inspired kitchen showcases a stylish island, perfect for both family living and entertaining. The main floor primary suite offers direct access to a spacious covered porch, while a triple-lock entry door adds an extra layer of security. Currently in pre-construction, this home presents the unique opportunity to select your own finishes. At the buyers cost, you also have the option to finish a rooftop terrace and have access from the second floor. The 14 ft. high garage ceiling, allowing the installation of a lift a rare feature for additional parking space. The finished basement option adds 1,403 sq. ft. of living space, expanding the home to 4 bedrooms and 4.5 bathrooms, for a total of 4,607 sq. ft. of luxurious living. Nestled on a private ravine lot, this property spans nearly two acres of lush land, surrounded by protected conservation areas and backing onto Duffin's Creek. Blending modern elegance with natural beauty, this residence is being built to the highest standards an extraordinary opportunity in one of Ajax's most sought-after locations. (id:60365)
8 Tidmarsh Lane
Ajax, Ontario
Welcome to the pinnacle of luxury living in Ajax. This exquisite Bungalow offers 2 bedrooms, 2.5 bathrooms & offering over 2123 sq ft abovegrade. The home features impressive ceiling heights up to 12' on the main flr & 9 in the bsmt. Elegant engineered hrdwood flooring extendsthroughout the main levels, while the kitchen showcases a stylish island. For added security, the residence includes a triple lock door. Currentlyin pre-construction, this home presents the unique opportunity to select your own finishes. Additionally, the option to finish the basement allowsfor an expansion to 3 bedrooms and 3.5 bathrooms, adding 1,755 sq ft of space. This enhances both the luxury and functionality of the home,bringing the total living area to 3,878 sq ft.This home sits on ravine lot within two acres of lush land, surrounded by protected conservation areasand backing onto Duffins Creek. Designed with modern elegance and built to the highest standards. (id:60365)
Main - 349 Carnaby Court
Oshawa, Ontario
Quiet Oshawa Neighbourhood, Pie shaped large lot with beautiful pool to enjoy the summer. Fully renovated with many upgrades, main floor unit with 3 bedrooms and 2 Washrooms. Bright Eat In Kitchen w/Centre Island, Pot Lights, SS Appliances, w/o from the Kitchen to fabulous Pool with Interlock patio. Open concept Family/ Dining Room with extra large Windows, Coffered Ceiling and Crown Mouldings. Perfect for entertaining, Hardwood flooring throughout. 3-car parking on the driveway. (id:60365)
4904 - 251 Jarvis Street
Toronto, Ontario
Great unit with One Bedroom + Open Balcony. Functional Layout. Located In The Heart Of Downtown Toronto. Excellent Walk Score. Amazing Amenities. Fully Equipped Gym And Outdoor Swimming Pool. Steps Away From Eaton's Center, Ryerson University, George Brown College. Major Hospitals And Public Transportation! (id:60365)
136 Bowood Avenue
Toronto, Ontario
Welcome to 136 Bowood Avenue, A Custom-Built Masterpiece in Coveted Lawrence Park, Nestled in the heart of one of Toronto's most desirable neighbourhoods, this stunning custom-built residence offers over 3,000 sq ft of luxurious living space (combined upper & lower levels)with "Four Spacious Bedrooms on the Second Floor Plus a Fifth Bedroom in the Fully Finished Basement." on a sun-filled south-facing lot. From its elegant stone and brick exterior to its meticulously crafted interior finishes, every detail reflects quality craftsmanship and thoughtful design. Located in the top-ranking school district of Bedford Park P.S. & Lawrence Park Collegiate, this is truly the ideal family home. Highlights include: Spacious chef-inspired kitchen with built-in brand new premium appliances. Beautiful custom millwork throughout. Luxurious primary retreat featuring a cozy gas fireplace and spa-like 4-piece ensuite. Walk-out lower level with a large recreation room and 5th bedroom ideal for guests or in-laws. An inviting layout perfect for both family living and entertaining. This is the home you've been waiting for. Don't miss your opportunity to live in this rare offering in Lawrence Park! (id:60365)
506 - 75 Queens Wharf Road
Toronto, Ontario
Bright Spacious One Bedroom Plus Functional Den. Steps To Transit, Gardiner Expressway, Lake, Billy Bishop Airport, Rogers ,Ac Centre Islands. Looking Over 8 Acre Canoe Landing Park! And Newly Built Schools And Community Center. Great State Of The Art Amenities Include; Indoor Pool, Yoga Studio Gym, Basketball/Badminton Court, Party/Meeting Room, Movie Theater Room, Outdoor BBQ And Party Roof With Gas Fireplace, 24 Hour Concierge. City Living At Its Best..... (id:60365)
5004 - 50 Charles Street E
Toronto, Ontario
Location Location Location ***Luxury Suite In Hermes Inspired & Designed Upscale Condo By Reputable Cresford Gorgeous 5 Star Condo Living Casa III*** 2 Bedroom/ 2 Washroom Designer Kitchen With European Appliances, Marble Counter Top In Washroom, Floor To Ceiling Windows, 9 Ft Ceiling, En Suite Stacked Washer/Dryer. Prime Downtown Toronto Location Close To Vibrant & Convenient Yonge St. & Steps To Subway Access, Bloor Subway Station Floor-To-Ceiling Windows, Close To Popular Restaurants; Soaring High Ceiling Lobby, Amenities Including Fully Equipped Gym, Rooftop Lounge, And Outdoor Pool. (id:60365)
525 - 205 The Donway Road W
Toronto, Ontario
1 Bedroom + Den, a Sunny, Fabulous + Extremely Well Maintained "Hemingway" Condo W/ Private Grounds, Set In Exclusive Cul-De-Sac. Updated Spacious 1 Bed + Den. The Suite will be freshly Painted, Carpet steam cleaned & a New Washer/dryer installed before possession. Plus includes one exclusive Parking. Modern Open Concept, Breakfast Bar, Open Balcony, South-East View. 24 Hour Concierge/Security, Indoor Pool, Gym, Sauna, Party Room, Grand Roof Garden W/ Bbqs + Putting Green, Visitor Parking. Shops At Don Mills, Many Nearby Parks; Edwards Gardens, Sunnybrook Parks. Direct Buses To Subway Stations. Mins To Dvp/401. (id:60365)













