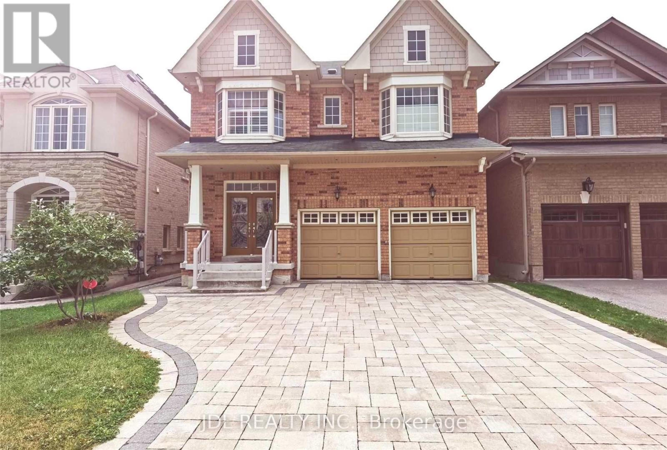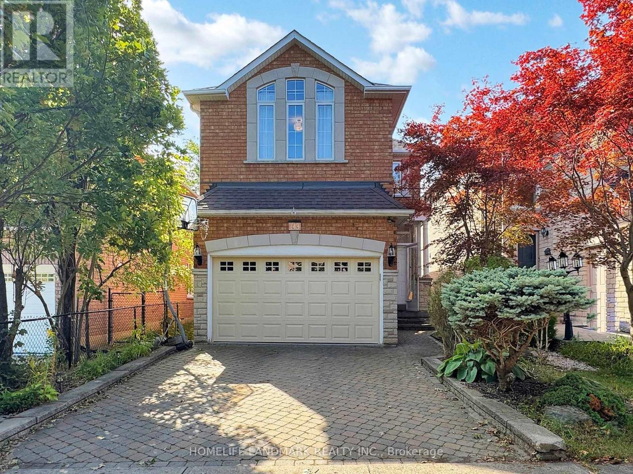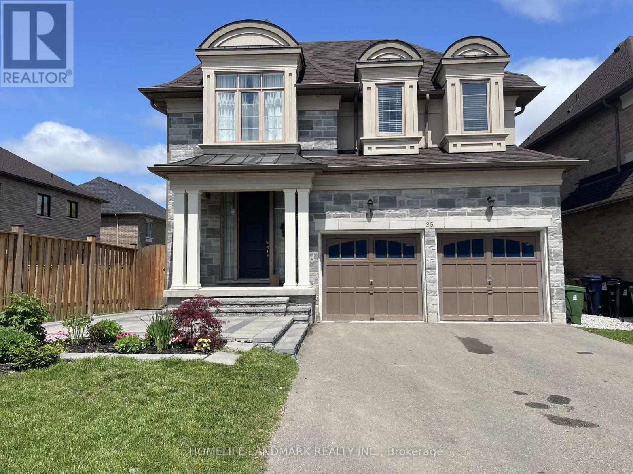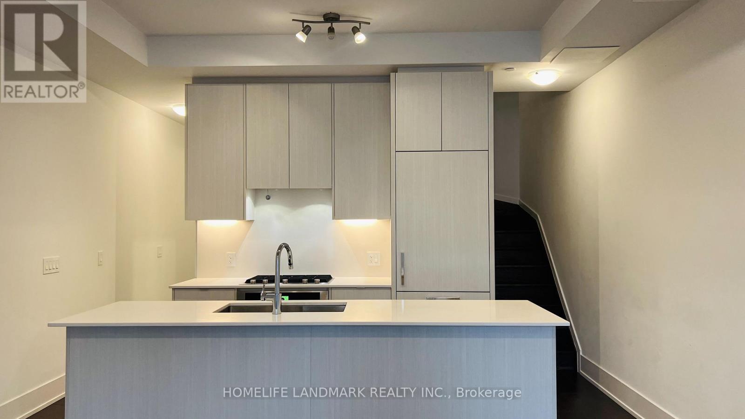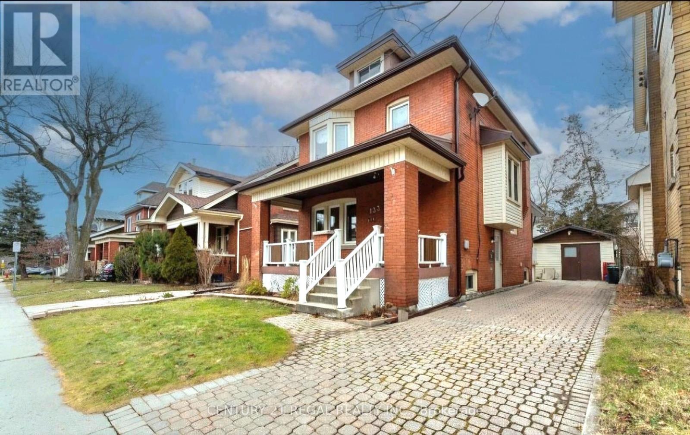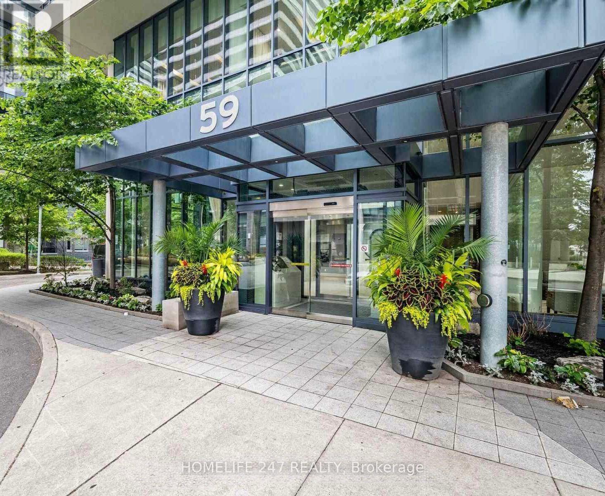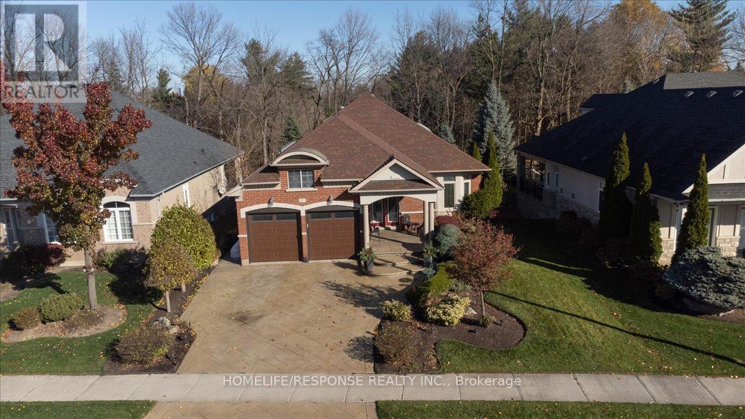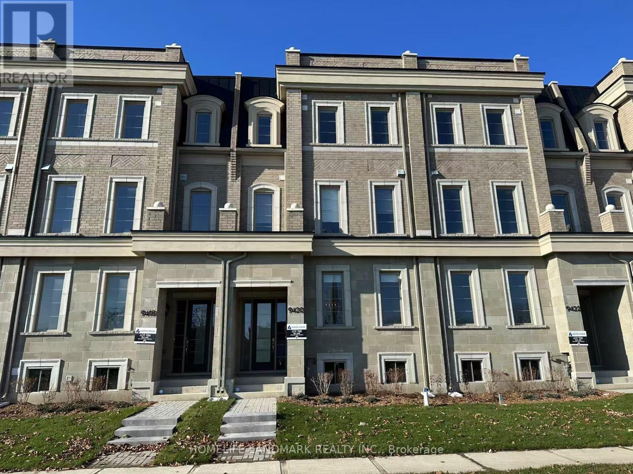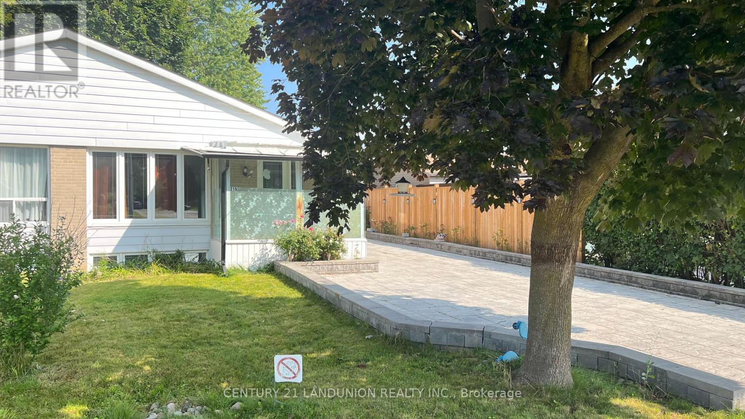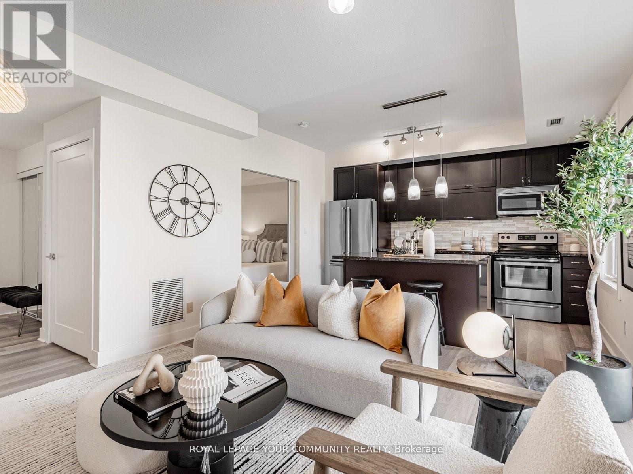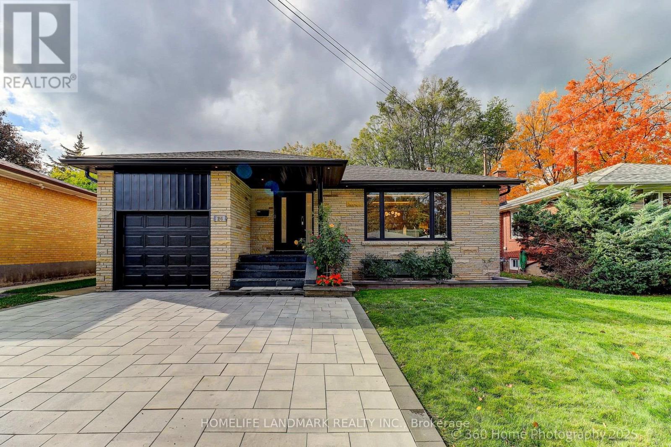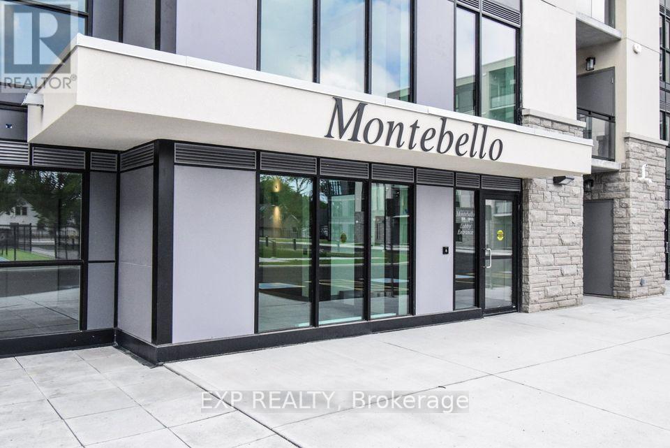5 Pitney Avenue
Richmond Hill, Ontario
Client RemarksWell Maintained Home In Jefferson Yonge. Steps To Viva Bus, Good School District, Double Garage With Lots Of Parking Spaces. Upgraded Hardwood Floor, 9Ft Ceiling, Two Large Bay Windows, Lots Of Pot Lights, Smooth Ceiling In Kitchen And Breakfast Area, Wood Panelling, Crown Mounding. Designer Cabinets And Fixtures. Granite Counter Top With Nosing And Lighting, No Side Walk On Driveway. (id:60365)
143 Alpine Crescent
Richmond Hill, Ontario
Welcome to this elegant and freshly painted residence in the prestigious Rouge Woods community, offering approximately 2500 sqft of luxurious living space with 9 ceilings on the main floor and smooth ceilings throughout. Located within the top ranked Richmond Rose Public School and Bayview Secondary School (IB Program) catchment, this stunning model home features an upgraded chefs kitchen with premium stainless steel appliances, granite countertops, and a breakfast bar. Bright south exposure fills the open concept living and dining areas with natural light, while a spacious deck provides the perfect outdoor retreat. The home also boasts generously sized bedrooms, including a luxurious primary suite with a spa inspired ensuite and walk in closet, along with countless upgrades that make this move in ready home truly exceptional. (id:60365)
35 Queen Magdalene Place
Toronto, Ontario
Recently Renovated Luxury Home In A Prime Location! Welcome to 35 Queen Magdalene Pl - a stunning, newly upgraded residence featuring 9ft ceilings on both main and second floors. This home offers an open-concept layout with a luxury remodeled kitchen, complete with two islands, high-end appliances, and custom bespoke cabinetry throughout. Enjoy hardwood flooring, designer light fixtures, and elegant wallpaper. Upstairs boasts 4 spacious bedrooms and a convenient second-floor laundry room. Located near Seneca, Highways, High school, child care, shopping plaza, parks and more! (id:60365)
Th #17 - 270 Davenport Road
Toronto, Ontario
Showing Video available on youtube! New luxurious Townhouse in Prime Annex neighbourhood! 10-foot ceilings on the main level and 9-foot ceilings on others. This modern, spacious three-bedroom townhouse offers the perfect blend of style and convenience. The spacious interior features soaring ceilings, a gourmet kitchen with stainless steel appliances(upgraded gas stove), and a luxurious bathroom with both a shower and bathtub. The standout feature is the expansive rooftop terrace, providing breathtaking city views and a peaceful outdoor oasis.With direct access to a private garage and proximity to top-rated schools, parks, and the University of Toronto, this townhouse offers an exceptional lifestyle. Approximately 302 sq. ft. rooftop patio, Luxurious bathroom with shower and bathtub and Direct access to private garage. Friendly landlord, stable status property, looking for great tenants! (id:60365)
Upper - 133 Eastbourne Avenue
Hamilton, Ontario
All Inclusive Rental at 133 Eastbourne Avenue! Pride of ownership is evident in this beautiful 2nd and 3rd level apartment in this century home. Located in the heart of Hamilton's prestigious St. Clair Neighbourhood. Maintained from top to bottom. Beautiful original character from wood trim, baseboards and wood Staircase. Apartment has 2 means of egress for added safety including a rear metal fire escape. Kitchen with wood cabinets, stove, fridge. Dishwasher. Double Bowl stainless steel sink,, backsplash and ample storage. Walkout to roof deck from kitchen is perfect for lounging and relaxing. 4pc Bathroom with tile floor, Tub/Shower combo and vanity with cultured marble top. 1st Bedroom on 2nd floor with a closet and large window. large Primary bedroom on 3rd floor. Den can be used as walk-in closet, storage, office or baby/small child's room. Separate electrical panel in bedroom for added convenience. Shared coin laundry in basement. (id:60365)
609 - 59 Annie Craig Drive
Toronto, Ontario
Luxury Living at Ocean Club!!! Prime lakeside location! Bright 2-bedroom, 2-bath condo with a large walk-out balcony. Steps to waterfront trails, TTC, and grocery. Amenities include indoor pool, gym, sauna, rooftop garden, guest suites, visitor parking, and 24/7 concierge. Easy access to major highways. Hydro not included in the rent. (id:60365)
17 Mcnutt Street
Brampton, Ontario
Welcome to this luxurious custom-built executive bungalow by Arthur Blakey, nestled in the prestigious Streetsville Glen community. Offering nearly 4,000 sq ft of finished living space, this stunning home sits on a premium 60 x 153 ft lot backing onto serene conservation land-a true country retreat within the city. Step through grand double doors into an open-concept layout featuring hardwood flooring, extensive crown molding, pot lights, and three skylights that fill the space with natural light. The chef's kitchen is equipped with granite countertops, a center island, and high-end stainless steel appliances, including a built-in oven, cooktop, microwave, fridge, washer/dryer, and central vacuum system. Elegant living and dining rooms are complemented by a double-sided gas fireplace, creating a warm and inviting atmosphere. The beautifully landscaped backyard is perfect for entertaining, complete with a deck off the kitchen, interlocking patio, and fully fenced yard. The patterned concrete driveway leads to a double-car garage and 4-car driveway, surrounded by wrought iron fencing for added privacy and curb appeal. Additional features include an ABUS sound system throughout, phantom screens, and custom blinds and drapes. The renovated basement offers a separate entrance, brand-new kitchen, private laundry, two full-sized bedrooms, an office, and a modern 4-piece bath-ideal for extended family or rental potential. Basement access can easily be reconnected to the main floor if desired. Exterior updates include new concrete steps to the backyard and storage under the deck. Located close to golf courses, conservation areas, top-rated schools, shopping, public transit, and major highways, this meticulously maintained home combines luxury, privacy, and natural beauty in one of Mississauga's most desirable neighborhoods. (id:60365)
9420 Bayview Avenue
Richmond Hill, Ontario
Rare 2-Year-New Executive Townhome with Coach House Observatory HillOne of the largest models in the community! Approx. 3,455 sq.ft. + 538 sq.ft. coach house above the garage. Fully upgraded by the builder with high-end finishes throughout.The main home features 10-ft ceilings, premium hardwood flooring, and a gourmet kitchen with top-tier appliances. The self-contained coach house offers a full kitchen, laundry, and bathroomperfect for guests, in-laws, or rental income.Located in the top-ranked Bayview Secondary School district, just steps to parks, Hwy 404, and Hillcrest Mall. Move in and enjoy! (id:60365)
Bsmt - 215 Browndale Crescent
Richmond Hill, Ontario
Bright 2 Bedroom, One 4-Piece Bath Basement Apartment With Separate Entrance In A Quiet Richmond Hill (Crosby)Neighbourhood! Bayview Secondary School District, This Pocket Is Home To Countless Shops And Services, Bright And Spacious Sun-Filled, Close To Park, Shopping Centre, Community Centre, Bus Transit And Go Station, All Above-Grade Windows. (id:60365)
321 - 28 Prince Regent Street
Markham, Ontario
Welcome to Garden Court Condos in the highly sought-after Cathedraltown. Suite 321 is a beautifully maintained 2-bedroom, 2-bathroom condo offering 906 square feet of bright and functional living space with desirable west-facing exposure. This thoughtfully designed suite features a split-bedroom layout for enhanced privacy and a sun-filled open-concept living area that walks out to a private balcony. The spacious primary bedroom includes a walk-in closet and a modern 3-piece ensuite, while the second bedroom is generously sized and conveniently located near the main 4-piece bath. The building also offers ample visitor parking. Set in the heart of Markham, this provides easy access to Highways 404 and 407, transit, shopping, dining, and top-ranked schools. This move-in-ready, condo is an ideal opportunity for those seeking comfort, style, and everyday convenience in one of Markham's most desirable neighbourhoods. (id:60365)
24 Evanston Drive
Toronto, Ontario
Move-in ready! This fully renovated gem in Bathurst Manor sits on a premium 131 ft deep lot (widening to 60 ft at the back). Thoughtfully designed with dropped light ceilings, built-in ceiling speakers, a linear fireplace, and elegant accent wall panelling. The open-concept layout features a modern kitchen with custom cabinetry, under-cabinet lighting, full backsplash, built-in oven, countertop range, and stainless steel appliances. Enjoy luxurious flooring throughout, a primary bedroom with a drop ceiling, custom built-in closet, and spa-inspired bathrooms. Main floor laundry plus a second laundry area in the lower level for added convenience. The private backyard oasis showcases a large cabana, professional landscaping, illuminated flower beds, and ample space for entertaining. The garage includes an EV 40-amp charger. The lower level with separate entrance offers income potential, featuring 2 bedrooms and a studio, ideal for a potential two-unit rental setup. Prime location near top-rated schools, parks, TTC, and Yorkdale Mall. (id:60365)
228 - 50 Herrick Avenue
St. Catharines, Ontario
Welcome to this designer-inspired condo at Montebello Condos with stunning golf course views! This spacious 2-bedroom, 2-bath suite offers approx. 900 sq. ft. of modern living with upgraded flooring, pot lights, and a sleek open-concept layout. Enjoy a stylish kitchen, in-suite laundry, and a private balcony overlooking the greens. Primary bedroom features a walk-in closet and 4-piece ensuite. Premium amenities include tennis & pickleball courts, fitness center, party/game room, BBQ area, concierge, and secure underground parking. Prime St. Catharines location near Niagara Outlet Mall, restaurants, shops, trails, Brock University, and easy QEW access. Perfect blend of modern comfort and convenience! (id:60365)

