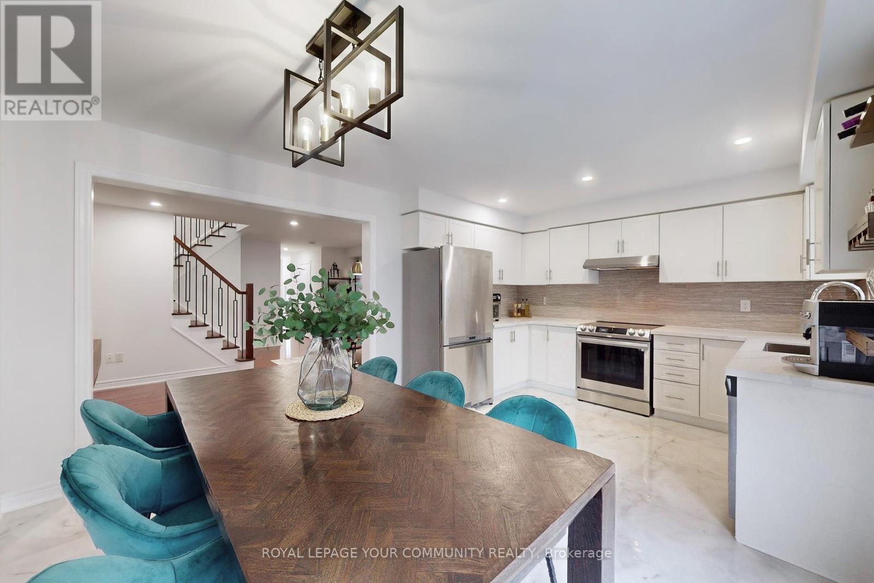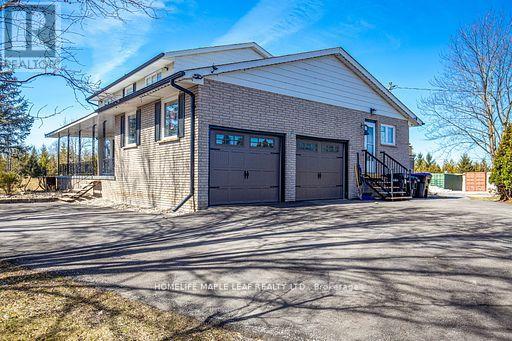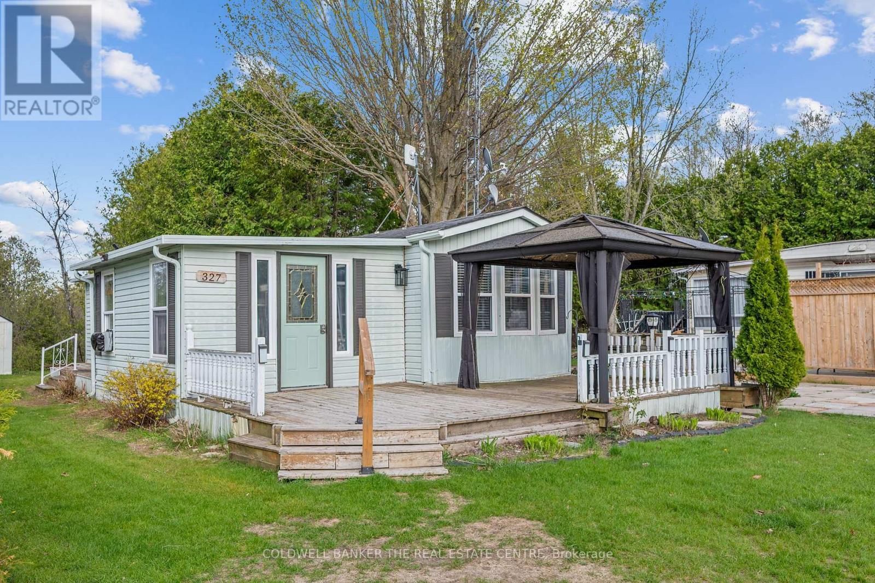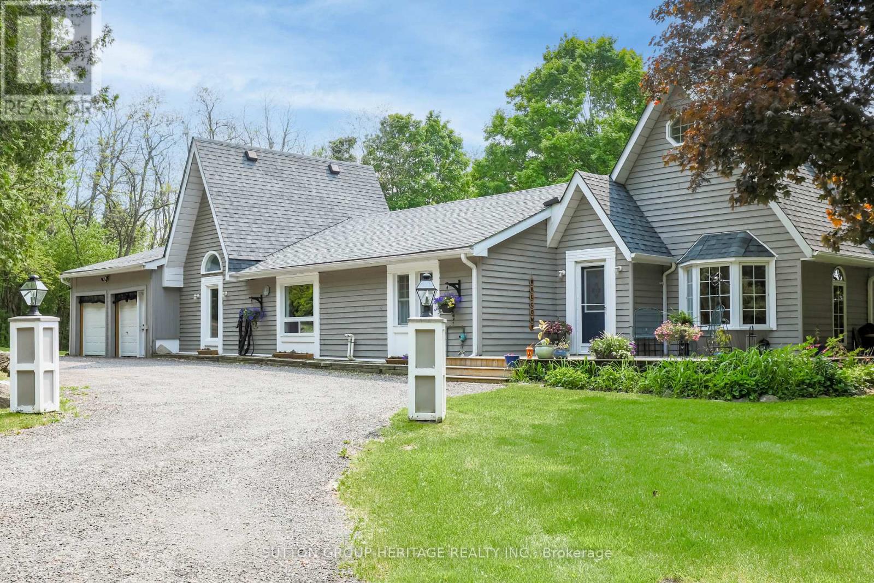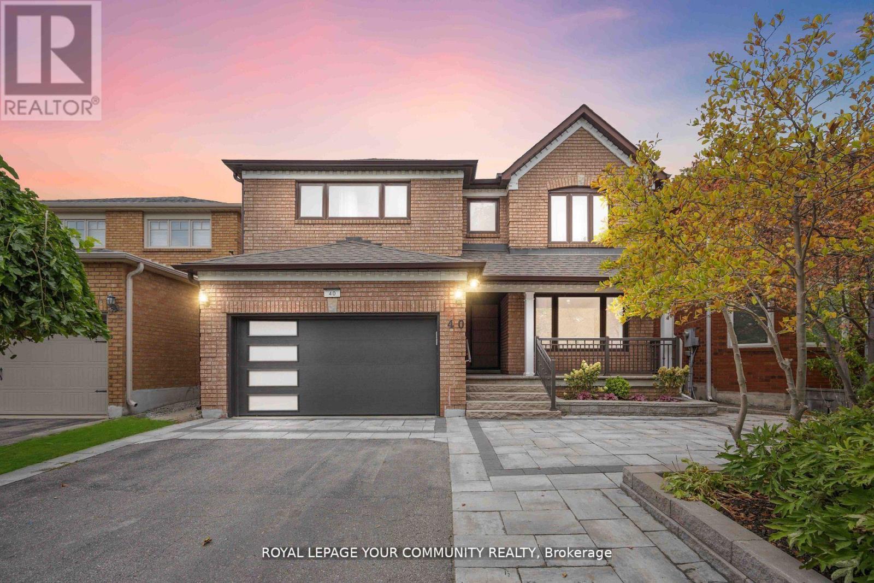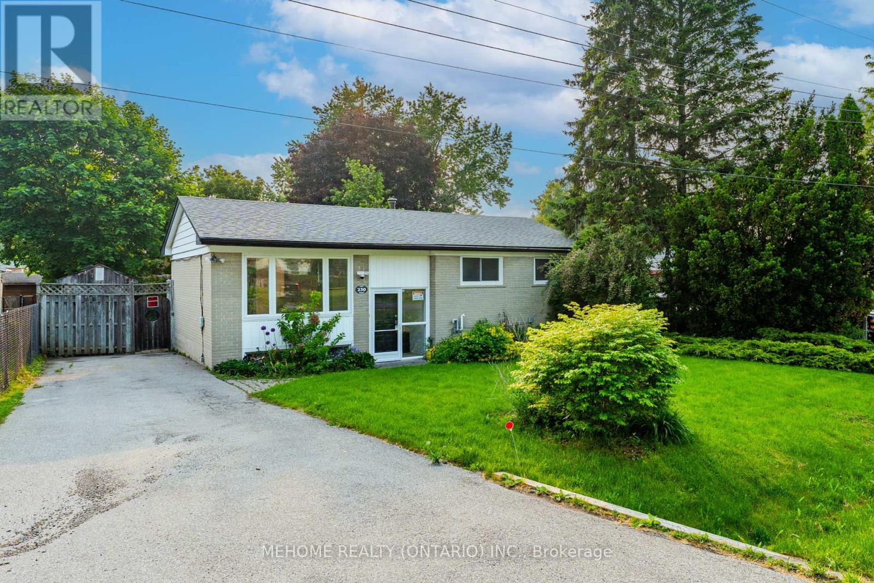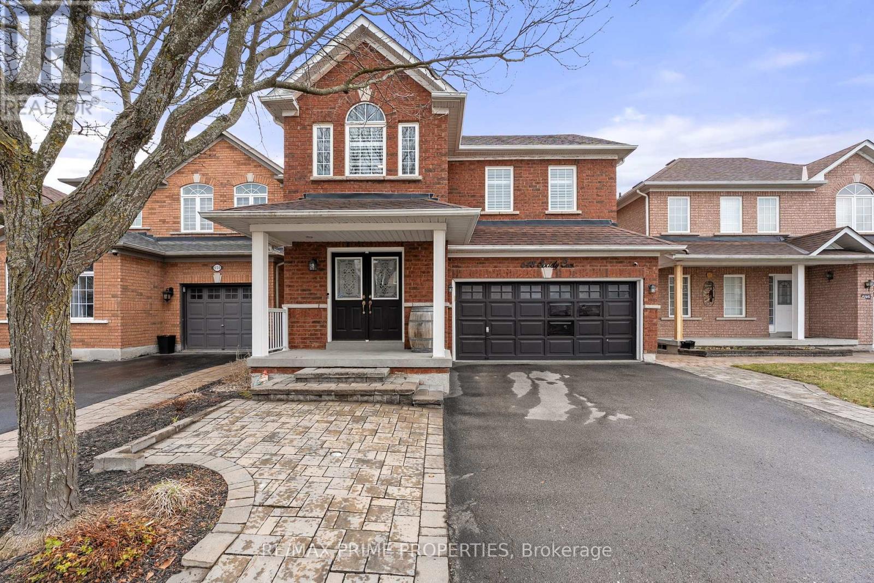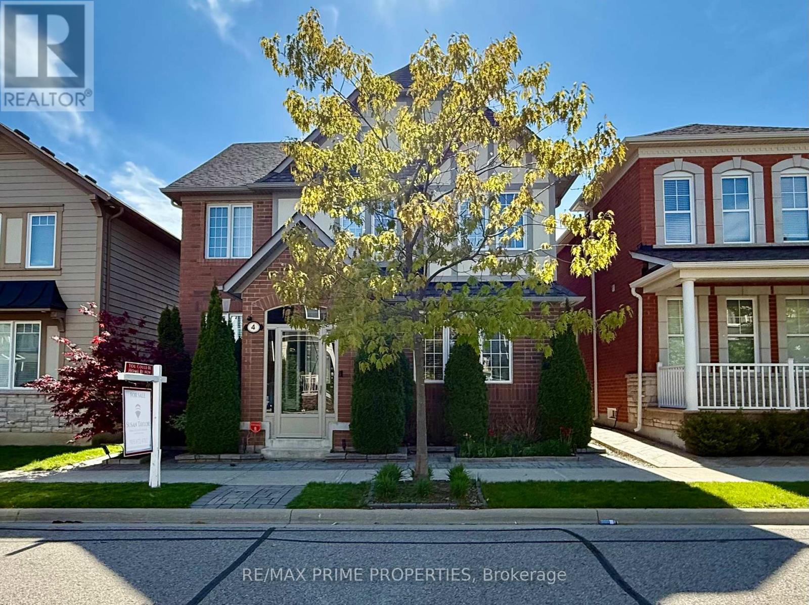9 Apple Valley Lane
Adjala-Tosorontio, Ontario
Welcome to 9 Apple Valley Lane- An extraordinary custom-built estate nestled on 2.83 acres of pristine landscape in one of the areas most prestigious enclaves. This exquisite raised bungalow boasts 9 ceilings and an airy open-concept design that blends timeless sophistication with everyday functionality. The grand front entrance invites you into a light-filled foyer that flows into a formal dining room with a soaring 14 cathedral ceiling and a majestic Palladian window. The heart of the home is the gourmet kitchen, outfitted with granite countertops, a stylish backsplash, rich cabinetry, walk-in pantry, and walkout to a stunning multi-tiered deck with a private hot tub- an entertainer's dream. The expansive living room is anchored by a cozy fireplace, framed by hardwood floors and pot lights, with sightlines that lead you effortlessly through each space. Retreat to the luxurious primary suite featuring a 5-piece ensuite and a generous walk-in closet. Two additional bedrooms offer large windows, tall ceilings, and new plush carpeting (2022). Downstairs, discover a fully finished lower level with endless possibilities: a sprawling rec room with custom English-style bar, built-in shelving, and dedicated entertainment area; a separate gym with wall mirrors and an open-concept layout; a home office/library; and a private in-law suite complete with full kitchen, living room, bedroom, and 3-piece bath. The 3-car heated garage is a showpiece its featuring epoxy floors, built-in cabinetry, a wash basin, and a 2-piece bath in the third bay. Professionally landscaped grounds include a stone fire pit, mature trees, and breathtaking sunset views. Peace of mind upgrades: roof (2022), furnace (2017), driveway (2020, resealed 2021, 2023), GenerLink, and deck with hot tub (2017). Luxury. Lifestyle. Legacy. Welcome home. (id:60365)
52 Four Seasons Crescent
East Gwillimbury, Ontario
Don't miss this beautifully upgraded, move-in-ready semi-detached home! Perfectly located in a quiet, Sought-after Community, this Home is within walking distance to plazas, Costco, Shops, Restaurants, Parks, Trails, Public Transit, Cineplex, Upper Canada Mall, Top-rated schools, and more. Recently Renovated property features an Open-Concept Layout with a tastefully Upgraded Kitchen boasting Quartz countertops, a Modern backsplash, Pot lights, Zebra blinds, and Sleek Porcelain tile flooring. The Front Entry has been enhanced with a New High-End steel door, while the main living area offers an Upgraded powder room, elegant Hardwood floors, Smooth ceilings on the main floor, and a Custom modern Staircase. Upstairs, the sun-filled, Generously Sized Bedrooms provide comfort and space. The Primary bedroom includes a Stylishly Renovated ensuite and a Spacious Walk-in closet. The Laundry Room is located on the Second floor for added convenience. The Professionally Finished basement features High Ceilings and offers Additional Living space for recreation, work, or guests. Outside, the Extended Driveway adds everyday convenience, and the Backyard features Interlock Stonework Perfect for Entertaining or Relaxing in an easy-care outdoor space. (id:60365)
3252 15th Side Road
New Tecumseth, Ontario
Very Rare To Find Just Outside Of Beeton. Welcome To 3252 15th Sdrd, Spacious 5 Bedroom House Set On 2.03 Acre Corner Lot With 3 Entrances. Main Floor Offers A Kitchen With An Island And A Breakfast Area, Dining Room Combined With Living Room And A Cozy Family Room. Home Renovated In 2024 With Quality Finishes, Including Thermal Windows. The Insulated, Heated Double Car Garage Even Has Hot/Cold Running Water. With Ample Parkings. It Has Spring Fed Pond With A Fountain, Stocked With Fishes. Very Unique Property. Must Look !! (id:60365)
327 - 285 Crydermans Side Road
Georgina, Ontario
Discover year round living at Lyndhurst Park & Golf course ,a 55+ Adult Community, offering a social setting with an opportunity for affordable living, & private, serene surroundings. This one bedroom, one bathroom home is freshly painted throughout and features an additional bedroom / office. Backing on to the Black River; simply sit back and listen to the sounds of the moving water. This home offers ample outdoor areas for relaxing, BBQing, entertaining or gardening with four sheds to store all of your equipment, tools & toys. The bright open living room boasts a propane fireplace to cozy up to on cold nights , multiple windows and a walk out to the sunroom. The open concept kitchen / dining room offers plenty of counter cupboard space & includes a full size stove & fridge and full size bay windows in the dining area making this space a perfect balance. Extra storage is offered with built-ins in the hallway, perfect for a pantry and broom closet.The primary bedroom has multiple windows, built in closets and drawers , and a walk through to the 3 pc bathroom . The second room can be used as a bedroom or office/craft room. The 3 season cedar lined sunroom has a walk out to the back deck and multiple windows. Imagine nightly sunsets from the oversize front deck under the gazebo overlooking open space. Enjoy Access To Park Amenities, Including An 18-Hole Golf Course, Outdoor Pools, Dog Park, Trails and access to the Black River along with access to the Clubhouse With Social Activities. This home is move in ready! Monthly Landlease Rental $545.00+HST/mo Includes Rd Maint, Water & Septic. Buyer's subject to Lyndhurst Landlease transfer fee of of 5% of purchase price. (id:60365)
11900 Uxb/brock Townline W
Uxbridge, Ontario
It's a Beautiful Day in the Neighbourhood! Welcome to 11900 Uxbridge Brock Townline. A Stunning 7.4 Acre Country Retreat with River, Trees & Pool. Escape to your Private slice of Paradise. This Charming 2 + 1 Bedroom, 3 Bathroom Bungalow offers the perfect blend of Rustic Tranquility & Modern Comfort. Protected among Mature Trees with a Peaceful River running through, this Country Haven is ideal for Nature Lovers, Hobby Farmers, or those craving serene living. Take a stroll down the Boardwalk to the Uxbridge River/Brook, pop the Kayak into the water and enjoy all that Nature has to offer. The Sparkling inground Pool with gazebo & Tiki Bar is an Entertainer's Dream. Inside the Cozy Bungalow offers comfortable living with plenty of natural light. Whether you are looking for a Full time residence, a weekend Getaway or potential Event space, this Property is a Rare Gem. Don't miss the chance to own a Unique Country Escape with Water, Woods & Wellness all in one place. Have you called the MOVERS yet??? (id:60365)
40 Janesville Road
Vaughan, Ontario
Welcome to 40 Janesville Rd, a beautifully renovated 4+1 bedroom, 5-bathroom luxury residence where timeless sophistication meets modern refinement. Situated in the coveted Flamingo community, this stately brick home is framed by pristine landscaping and offers unmatched curb appeal.Step inside to a bright and airy interior featuring soaring 9-ft ceilings, polished travertine flooring with resin fill, rich hardwood accents, and smooth ceilings throughout. Expansive newer windows invite natural light to highlight every elegant detail, including the updated fireplace and custom iron picket staircase.The heart of the home, the designer kitchen, showcases re-faced tall cabinetry, granite countertops, and premium stainless steel appliances, ideal for both everyday living andentertaining. A grand library or executive home office adds a refined touch of versatility.Upstairs, the primary suite offers a serene retreat with a spa-inspired ensuite and custom built-in organizer. All bedrooms are generously sized, appointed with stylish blinds and curtains for a contemporary yet cozy finish.The fully finished basement provides a flexible 5th bedroom or recreation space, along with a 200 AMP electrical panel to support future upgrades. Exterior enhancements include new garage and front doors, freshly laid interlocking, a new backyard fence, and revitalized landscaping offering a true turnkey lifestyle.Ideally located close to top-ranked schools, shopping, places of worship, and public transit,this exceptional property is the perfect blend of location, luxury, and livability. A rare offering not to be missed! (id:60365)
10 Kenneth Ross Bend E
East Gwillimbury, Ontario
Sundial-built luxury 2-storey home on a generous 42 'x110' lot with approximately 3,580sqft of upscale living space. Featuring 4 bedrooms, a main-door office enclosed by elegant French doors , plus a 2nd-floor study that both can serve as a 5th or 6th bedrooms, 4 full bathrooms, and a roughed-in 3-piece bathroom in the basement. Soaring 9.5-foot ceilings on the main floor and 9-FT ceilings on both the second floor and in the basement. The gourmet kitchen is a chef's dream, featuring a whole backsplash, with a high-performance range hood and gas stove, custom cabinetry, and a large center island. The cozy family room has a fireplace with nature lights, entertain in the bright living room with dramatic ceilings. Upstairs, four generously sized bedrooms each feature walk-in closets. Exterior highlights include a luxurious stone, complemented by all-brick sides and rear. Just minutes from Highway 404, the GO Station, Costco, Upper Canada Mall, top-ranked schools, parks, and more, this home offers an unbeatable blend of luxury, functionality, and convenience. **Interior Highlights** Ceilings & Doors: 9FT+ ceilings, with 8 solid-core interior doors throughout for a grand feel. Main-floor office: with French doors for privacy 2nd-floor study, easily convertible into a 5th bedroom Master suite: 14"x18" with coffered ceiling, luxurious 6-piece ensuite, his-and-hers walk-in closets. Other bedrooms (2-4): each with a walk-in closet Kitchen & Living Rooms: center island, granite counters, pantry, hardwood floors. **Upgrades & Finishes** LED lighting upgrade throughout, modern, energy-efficient, interior paint in neutral tones, ensuring turnkey move-in readiness. Water quality systems installed: Whole-home water softener, protecting plumbing/appliances and reducing soap usage Purified water system ensuring clean tap waterMechanical & Exterior 200amp electrical service Stone, brick, and stucco exterior and more. (id:60365)
30 King's Cross Avenue
Richmond Hill, Ontario
Enduring Elegance 4-bdrm & 5-Bathroom Home Located In Prestigious Bayview Hill. Recently Spent Over $300k For Renovation With High End Finishes And Appliances: New Paint, New Morden Lights And Lots Pot lights, Newer Garage Doors And Windows, Hardwood Floor, Tiles, Newer Kitchen & Bathroom, Newer Ac And Furnace, Newer Roof. Large 2 Skylights, Separate Entrance.The Details Of The Interior Design Reflect A Refined Taste. This Executive Home Has 2 Separate Staircases To Finished Basement Which Consists Of Huge Rec, 2 Pc Bathroom And 5th Bedroom With 3 Pc Ensuite. The Prime Location on a Quiet Street Offers Privacy and Serenity.This Home Presents An Excellent Opportunity For Families Seeking Top-Tier Education For Their Children. Top-Ranking School Zone, Including Bayview Hill Elementary School and Bayview SS. Close To plaza, Park, School, Community Center And Resturant. Minutes To Go Train And 404. (id:60365)
4 Pine Bough Manor
Richmond Hill, Ontario
Gorgeous Green Park Home In Highly Desirable Richmond Hill Location. 5 Bedrooms, 150K In Recent Renovations Top To Bottom, 4000 Square ft Of Living Space With Walk-out Basement To Backyard. Pot Lights Throughout the House. Granite Kitchen & Stainless Steele Appliances, Backsplash. Huge Deck On the Main Floor, Main Bath Marble Tile, Exotic Hardwood Floor Throughout. Custom W/O Basement In-law Apartment. New Furnace Installed Dec, 2024, Brand New Primary En-suite Washroom & Other Washrooms, Brand New Large Tile Floors. 2 Fridges, 2 Stoves, 2 Dishwashers, 2 Washers and 1 Dryer, 2 Exhaust Fans, Minutes To Richmond High School, Pivat School Holy Trinity, H.G. Bernard Public School, Close To Go Train, Highway 404, Costco, Home Depot, Walmart, Etc. (id:60365)
230 East Street
East Gwillimbury, Ontario
Welcome to this well-maintained, solid brick bungalow in the heart of Holland Landing! This charming 3-bedroom, 2-bath home offers a bright layout with new flooring throughout and fresh paint. Enjoy the renovated main bathroom, and walk out from the dining room to a spacious deck overlooking a large, fully fenced backyard oasis filled with mature trees and perennial gardens. The finished basement features a cozy family room with a fireplace and space for a home gym or hobby area. New flooring and fresh paint throughout. Located in a quiet, established neighborhood close to parks, golf, and the scenic Nokiidaa Trail perfect for walking or biking. Just minutes to Newmarket, schools, and all amenities. This is a rare opportunity to own a lovingly cared-for home with timeless character and modern comfort! (id:60365)
648 Society Crescent
Newmarket, Ontario
Welcome to 648 Society Cres, in the heart of Summerhill Estates ,one of Newmarket's most family-friendly neighbourhoods. This 4-bedroom, 4-bathroom home offers 2,275 sq ft plus a finished basement, giving you plenty of space to spread out. The main floor features hardwood floors, 9-foot ceilings, an open kitchen and living room layout. Enjoy main floor laundry and direct garage access. Upstairs, you'll find four generously sized bedrooms, including a spacious primary with a 4-piece ensuite and large walk-in closet. California shutters throughout. The finished basement adds even more flexible living space. Out back, enjoy a private, low-maintenance (no grass) yard with a two-tier deck (lower deck July 2020)and hot tub (2017). Out front interlock completed in July 2020 offers more parking space and less lawn maintenance. Roof (2019). Walk to parks, close to Terry Fox public school and Sir William Mulock Secondary School, and enjoy quick access to Yonge Street and all the amenities. (id:60365)
4 Wagon Works Street W
Markham, Ontario
We Guarantee you will be Overwhelmed by the Awesomeness of this Chic, sophisticated 4-bedroom detached home in New Cornell Village. You'll feel like you're living in a show-home. Walk into the main floor and be greeted by 9' smooth ceilings, and sleek hardwood floors. Decadently upgraded Kitchen with beautiful, large granite island, and chef's desk Enjoy your home cooked meals or gourmet deliveries at the island seating area or in the sunny breakfast room. The Butler's pantry is the ideal place to house small appliances or provide extra prep space, and is a perfect pass-through to a front room that can be used as a formal dining or living room. Right off the front hall is a private office/den with a big window overlooking the street. You'll love the expansive family room with gas fireplace and sunny west-facing bow window. A main floor laundry/mud room offers lots of storage and direct access to the 2-car garage. The second floor has 4 bedrooms, all with large windows to bring in lots of natural light. The primary suite has a 4-piece ensuite and a spacious walk-in closet plus a second closet. This home offers plenty of storage including a conveniently located double-door linen closet in the hallway. Its lovely inside and out! From the kitchen, walk out to the delightful courtyard backyard offering a couple of seating areas. A bonus: the large corral-style gate can be opened to provide additional parking spots.Ideally located walking distance to parks, schools including highly ranked Bill Hogarth SS, Markham Stouffville Hospital, Cornell Community Centre with pool and library, and the Cornell Bus Terminal. A short drive to highway 407, and the shops and restaurants of Main Street in Old Markham Village. (id:60365)


