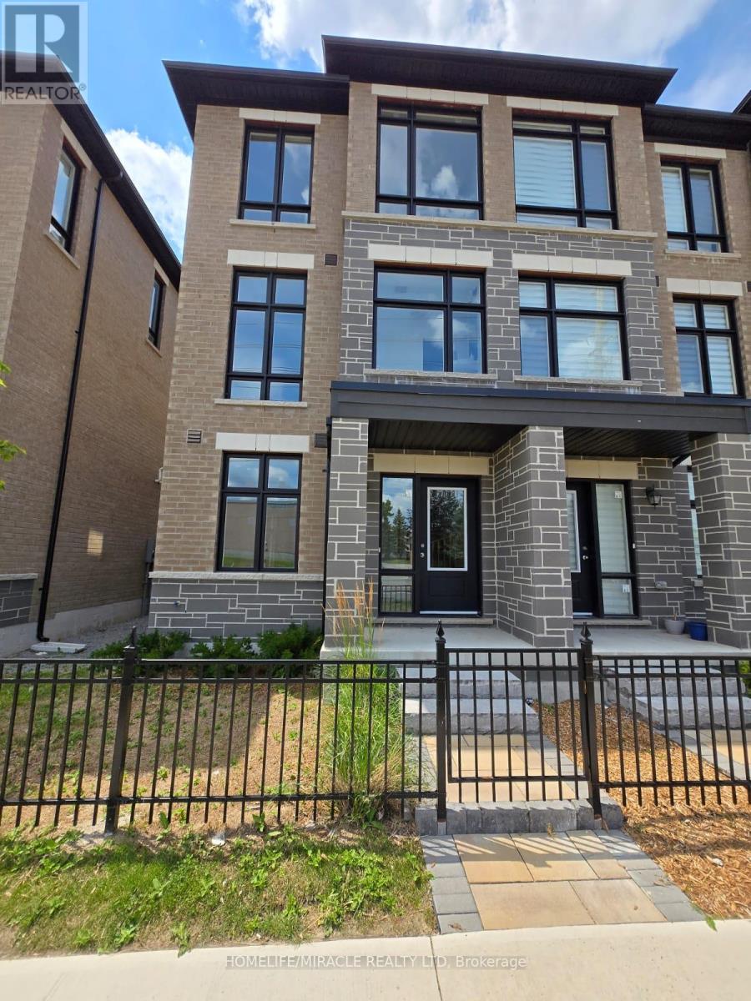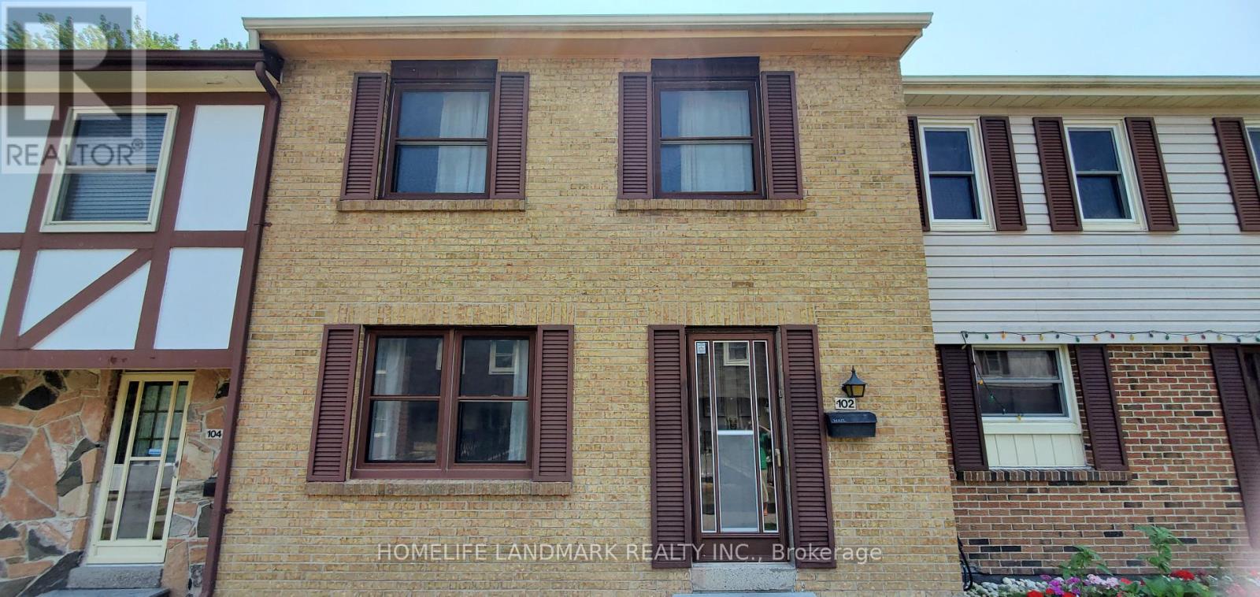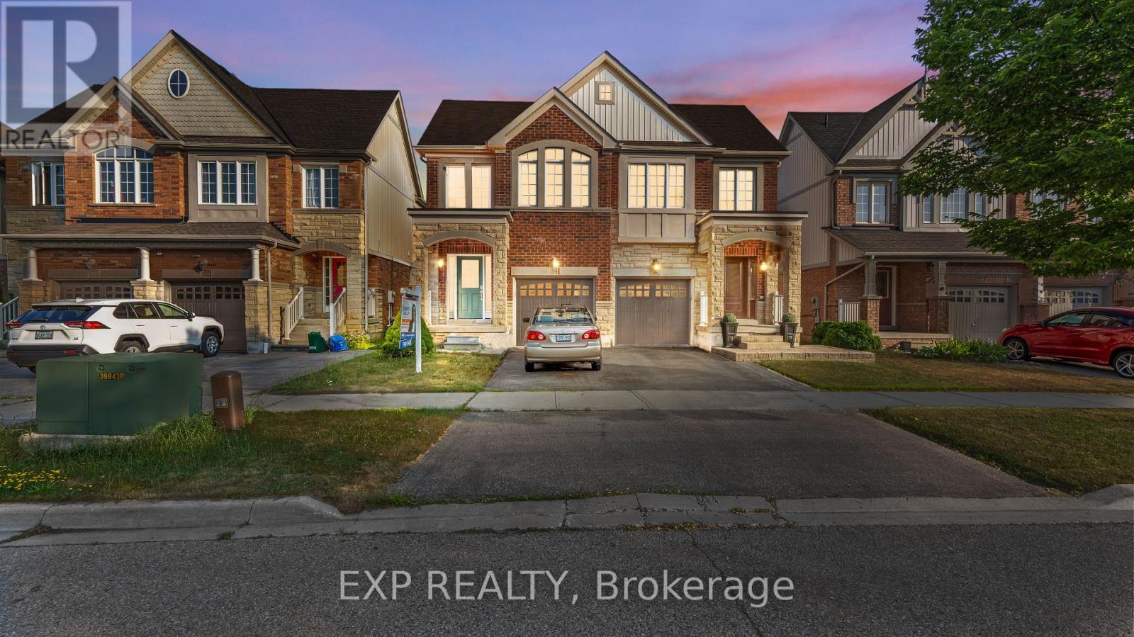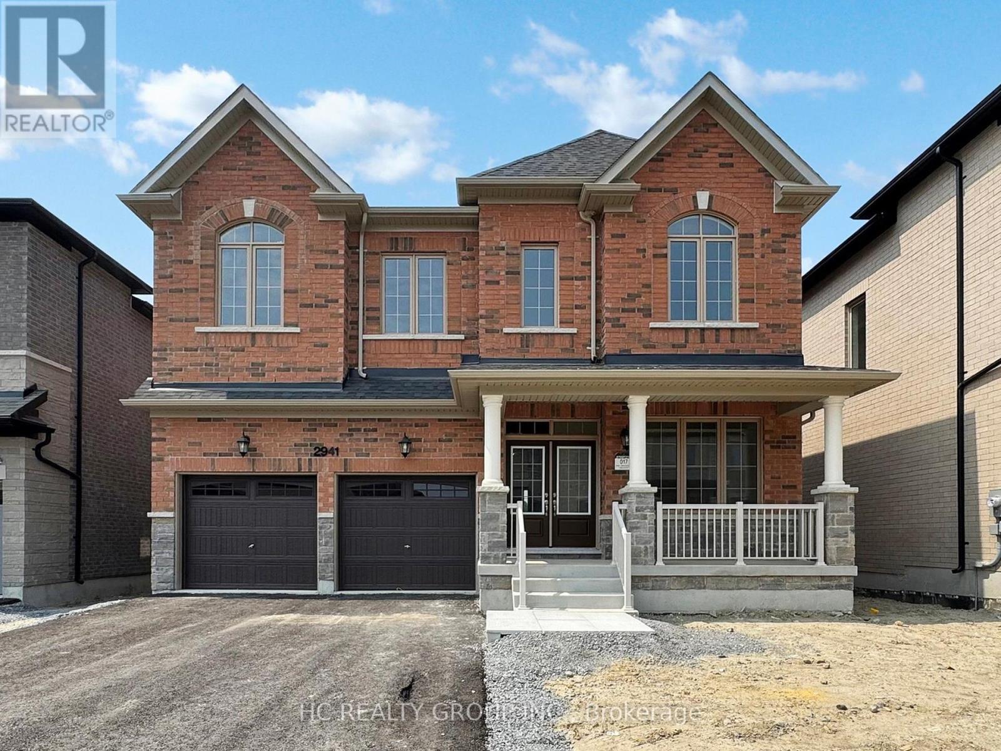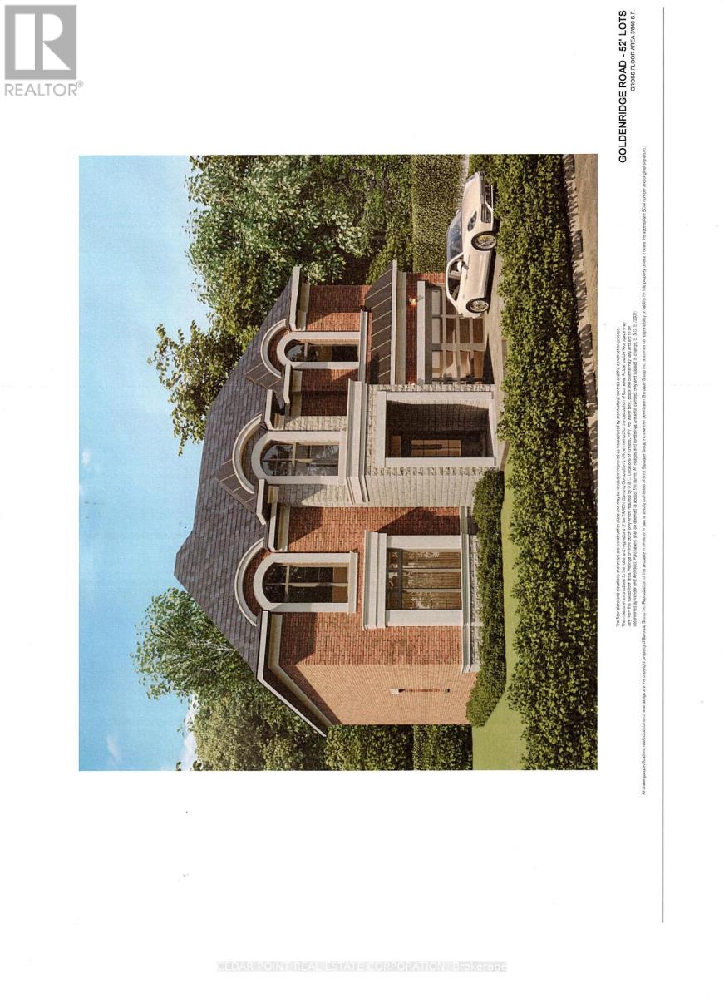135 Stokely Crescent
Whitby, Ontario
Welcome to this beautiful end-unit townhouse set on one of the biggest pie-shaped lots in the neighborhood, offering over 1800 sqft of finished living space perfect for growing families or those looking to downsize with style. The massive backyard is even bigger than many detached homes, featuring double decks - an upper deck (approx 10ft x 6ft) for quiet relaxation and a sprawling lower deck (20ft x 20ft) for family fun or entertaining guests. The backyard also includes a huge shed for extra storage, a trampoline for endless outdoor fun, and beautiful pear and crabapple trees that add charm and beauty to your outdoor space. Inside, the home features 3 bedrooms and 2.5 bathrooms, providing ample space for family living. The all-brick exterior and private driveway provide both curb appeal and parking convenience. Enjoy an abundance of good sunlight and fresh air in every room, enhanced by the elegance of California shutters. This great residential community is well known for its warm-hearted, welcoming neighbors who will make you feel right at home. Enjoy the privacy with no neighbors behind and no house directly across provides clear street views, enhancing tranquility of the location. You're just 7 minutes walk to school, 3 minutes to Tim Hortons, and 2 minutes to the nearest bus stop. Whitby Go Station is just 7 minutes away by car, with daycare and parks also within comfortable walking distance. This home combines space, privacy, and a sense of community! (id:60365)
49 Velvet Drive
Whitby, Ontario
Welcome to this beautifully upgraded 2000sf freehold townhouse in one of Whitby's sought after communities. With 4 spacious bedrooms, 4 bathrooms. rare to find : 2 of 4 bedroom are ensuite . this home offers the ideal blend of comfort and flexibility for modern living. The main floor features soaring ceilings and Popcorn ceilings professionally upgraded to smooth ceilings throughout ,The open-concept layout is bathed in natural light and seamlessly connects the living and dining spaces to a sleek, modern kitchen, complete with quartz countertops, stainless steel appliances, Step outside to enjoy a quiet moment in backyard. The primary bedroom on the second floor offers a peaceful retreat with his-and-hers closets and an ensuite featuring a double vanity, corner soaking tub, and separate glass shower. Additional perks include: direct access to the garage from the main floor, Laundry is conveniently located on 2nd floor, SKYLIGHT in second ensuite room . ample storage space in the basement, and thoughtful upgrades throughout. Close proximity to Hwy 412, Taunton Rd, Shopping, Restaurants, Theorem Spa Village, and Whitby GO station, grocery stores and many more amenities. (id:60365)
11 Porcelain Way
Whitby, Ontario
Spacious 3+1 Bedrooms,3 Washrooms Townhouse build by Minto with Huge Master Bedroom in Desirable Whitby Location, Quartz Counter w/center island, Backsplash & S/S Appliances in Kitchen & w/o to Terrace, Open Concept Great Room, Kitchen & Dining Area, Oak Stairs with Hardwood Floors on Main & 2nd Floor, Very Spacious Main Level Office/Den Could be used as 4th Bedroom, A Main-Level Flex Room Offers You a Quiet, Private Office or Reading/TV Den. Access to Garage from House, Double Garage, Lots of Natural Light, Huge Foyer, 9 ft Ceiling on 2nd Floor, Air Cond, Window Blinds All Around the House, Nice Layout, Large Windows, 3 Parking Spots, 200 Amp Breaker Panel, Garage Door Opener with Remote & Keypad, Storage Space in Basement. Minutes to Highway 401 and 412, 407 and GO Station, Whitby Shopping Mall, Community Centre. No Hassle of Grass cut. Seller(s) or Seller's agent makes no guarantee regarding the accuracy of room measurements. Thanks for Visiting **EXTRAS** POTL Covers Garbage & Snow Removal (id:60365)
1431 Coral Springs Path
Oshawa, Ontario
Beautiful and modern 3-storey end unit townhouse located in a sought-after area of Oshawa. This spacious home features 3 bedrooms and 3 bathrooms, making it perfect for first-time homebuyers or growing families. Conveniently situated close to major shopping centres, restaurants, schools, and all essential amenities. Dont miss out on this great opportunity! (id:60365)
706 - 1201 Dundas Street E
Toronto, Ontario
Welcome to Suite 706 at the Flatiron Lofts a modern, sun-filled 1+1 bedroom in the heart of Leslieville. Featuring exposed concrete 9' ceilings, an open-concept layout, and a den that functions perfectly as a home office or guest space (with Murphy bed included!), this suite checks all the boxes. Large windows flood the living and bedroom areas with natural light, while the kitchen (with Gas Range) flows seamlessly into the living space for easy entertaining. Enjoy reasonable monthly fees in a well-managed, coveted boutique building, complete with a beautiful, serene rooftop terrace offering skyline views and BBQs, a party/meeting room, and ample visitor parking. Live just steps from Gerrard Square, Crow's Theatre, Maha's Café, Hone Fitness, Jimmie Simpson Park, and all the incredible shops, restaurants, and studios that make Leslieville one of Toronto's most sought-after neighbourhoods. Transit, parks, and local gems are right outside your door! Suite has just been freshly painted and comes with a brand new Microwave/range fan and brand new dishwasher. Turnkey and ready to move in! See attached feature sheet for more details and a full list of nearby spots that will make you fall in love with living here. (id:60365)
102 - 91 L'amoreaux Drive S
Toronto, Ontario
*Bright & Spacious 3 Bedroms, 2 Bathrooms Brick Townhouse* Freshly Painted & Well Maintained* Great Value In a Very Quiet & Friendly Neighborhood* Perfect For First Time Buyer* Finished Basement with an additional Bedroom & Access To The Underground 2 Car Parking* Close To School, Restaurant, Hospital, Parks, TTC, Hwy 401 & 404* (id:60365)
54 Tozer Crescent
Ajax, Ontario
Welcome to your new home in the vibrant Northwest Ajax community! This beautifully crafted, Great Gulf-built, semi-detached home offers an ideal blend of style, space, and convenience, perfectly tailored for families or professionals seeking modern comfort. Spacious Layout with 4 bedrooms and 2.5 bathrooms across approximately 1890sq ft of finished living space! Open-Concept Kitchen equipped with stainless steel appliances, granite countertops, mirror backsplash, and a breakfast bar. Generous size Primary bedroom with ensuite featuring a soaker tub, separate shower, and both his & her walk-in closets.Convenience of a Main Floor Laundry room with direct access to the attached garage.Parking Garage plus driveway space for up to 3 vehicles! Just steps away from the top-rated Vimy Ridge Public School and Jeanne Sauvé Public School (French Immersion). Easy Commuting with convenient transit options, minutes from Ajax GO Station and close access to Highway 401 & 407.Amenities at Your Doorstep, near parks, shopping plazas (Westney Crossing, Nottingham Marketplace, Meadow Ridge), grocery stores, recreation centres and more! This home delivers on all fronts: modern layout, practical family design, and truly unbeatable convenience. Whether you have young ones attending nearby schools, need garage parking, or simply value a sleek, user-friendly living space, this home ticks every box! Reach out today to arrange a tour and secure this outstanding semi-detached property before it's gone! (id:60365)
58 - 1131 Sandhurst Circle
Toronto, Ontario
Rarely Offered 3-Bedroom Home in Prime Agincourt North Location. Welcome to this charming home in one of Scarborough's most sought-after and family-friendly neighborhoods, known for its convenience, safety, and vibrant community feel. The main floor features a bright, open-concept living and dining area with pot lights, gleaming hardwood floors, and a walk-out to a private backyard-perfect for relaxing or entertaining. The renovated kitchen boasts sleek cabinetry and upgraded countertops, ideal for everyday cooking and hosting. Upstairs, the spacious primary bedroom includes a walk-in closet, offering comfort and functionality. The fully finished basement provides additional living space-perfect for a family room, home office, or personal gym. Enjoy the unbeatable location: just steps from Woodside Square, with groceries, restaurants, banks, a cinema, medical offices, and more all within walking distance. Quick access to TTC transit and just minutes to Highway 401 make commuting a breeze. Surrounded by reputable public and Catholic schools. Perfect for young professionals or a growing family-this is a home you don't want to miss! (id:60365)
37 Lincoln Street
Ajax, Ontario
This Newly Renovated 2 Storey Detached Home Comes With 4 + 2 Bedrooms With A Basement Apartment In Central Ajax! With A Driveway That Can Fit 10 Cars Plus 2 In the Garage, It Is Conveniently Located Close to Transit, Restaurants, 401, Pickering Casino & Much More. A Perfect Opportunity For Buyers Looking To Move In To A Quiet Neighborhood And Enjoy This Newly Renovated Home With An Elegant Deck Complimenting The Backyard. Great Family Home In Desirable Area. Home Has Family Sized Eat In Kitchen O/L Family Room Which Has A Fireplace. Great Potential For Rental Income & Future Development And A Lot Size That's Hard To Come Across In Ajax. (id:60365)
2941 Grindstone Crescent
Pickering, Ontario
Discover luxury living in this brand-new home located on a premium RAVINE lot in Pickering sought-after New Seaton community. Offering 4+1 bedrooms, 4 bathrooms, and 3,251 sq ft of elegant space, this home features a Walk-out basement with peaceful views of nature. Enjoy 10-foot ceilings and engineered hardwood floors on the main level, along with a modern open-concept kitchen with stainless steel appliances. The upper floor offers 9-foot ceilings, a spacious primary bedroom with his-and-hers walk-in closets, and a spa-inspired 5-piece ensuite. One Ensuites bedroom and Two additional ensuites on second level. plus theres a bonus Media/Library area perfect for today's lifestyle. The double car garage plus a wide driveway fits 4 cars with no sidewalk, Located minutes from top-rated schools, parks, shopping, 401/407, and transit .A rare blend of space, comfort, and style ready for your family to move in and enjoy! (id:60365)
1611 Goldenridge Road
Pickering, Ontario
Brand new luxury home to be completed by Forest Meadows Developments, a Tarion licensed builder. Located in one of Pickerings bestneighbourhoods. Beautiful 4 bedroom home, all with walk in closets & ensuite bathrooms or semi ensuite bathroom. Large kitchen with hugecentre island, quartz countertops, full walkin pantry, under cabinet lighting with valance. Engineered hardwood thru out (except tiled areas), oakstaircase. 10' ceilings on main level and 9' ceilings on 2nd level. Smooth ceilings on main & 2nd level. 8' high interior doors on main level. Quartzcounters in all bathrooms, glass shower doors, potlight in showers. 30 potlights on main level (purchaser's choice of locations). Full central airconditioning, HRV, smart thermostat. Full brick & stone exterior with metal roof accents Property is lot 4 on the attached site plan. Purchaser toselect the interior finishes from Seller's included features. Picture of home and elevations are renderings only, other exterior elevations alsoavailable (see attachments). Note long closing date of summer 2026. Please see attachments for Floor Plan, Full Features & Finishes, Site Plan& Elevation Options. Taxes have not been assessed yet. Visit ForestMeadowsDevelopments.com (id:60365)
22 Tait Crescent
Clarington, Ontario
Welcome to 22 Tait Crescent A spacious and well-maintained home in a family-friendly neighbourhood ! This home features separate living and family rooms, ideal for both entertaining and relaxing. The second floor offers 4 generously sized bedrooms, including a master retreat with a private ensuite and a shared ensuite between Bedrooms 2 and 3. The finished basement includes a large rec room and a convenient 2-piece washroom perfect for additional living space, a home theatre, or play area. Located close to parks, schools, and all major amenities. Move-in ready! (id:60365)




