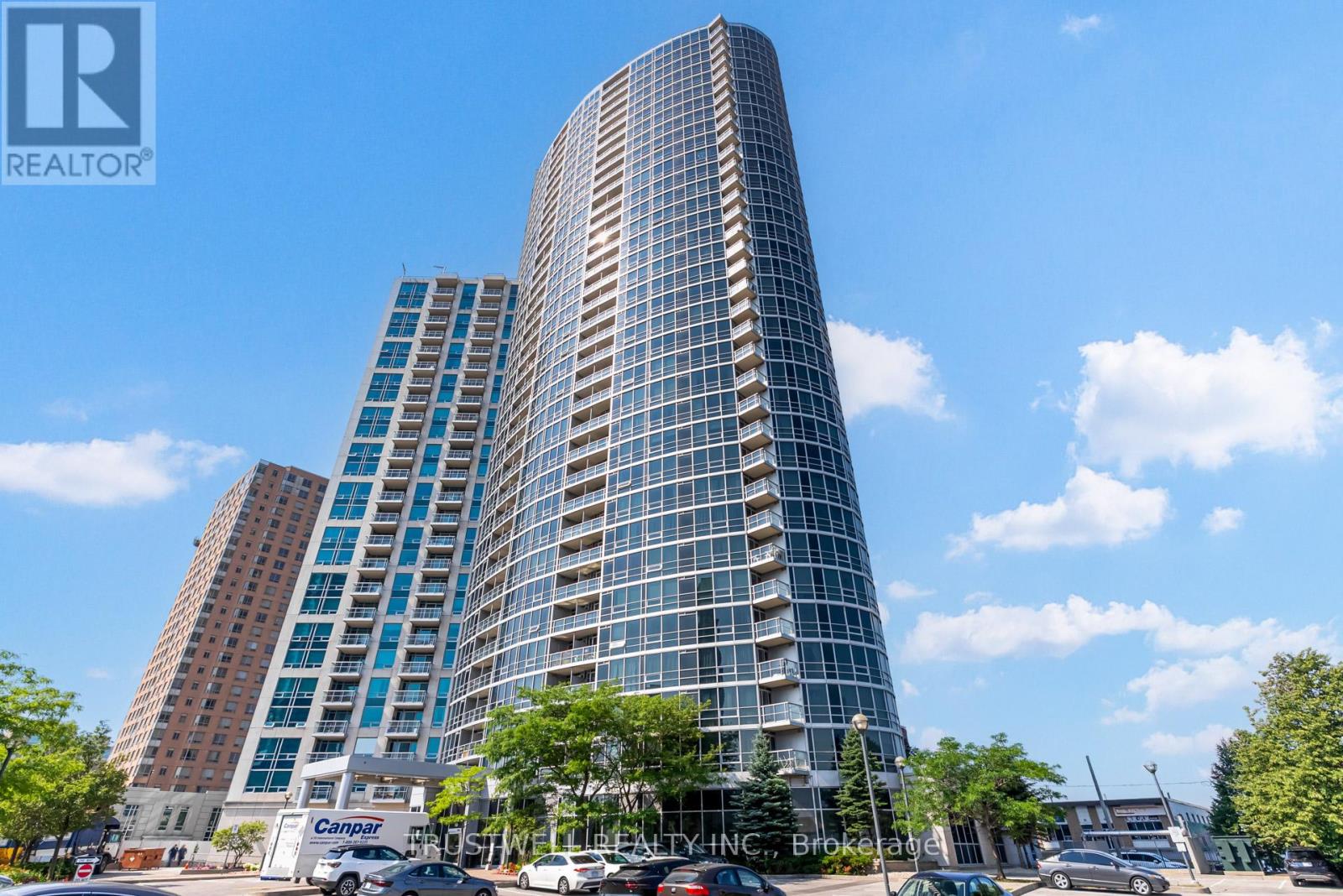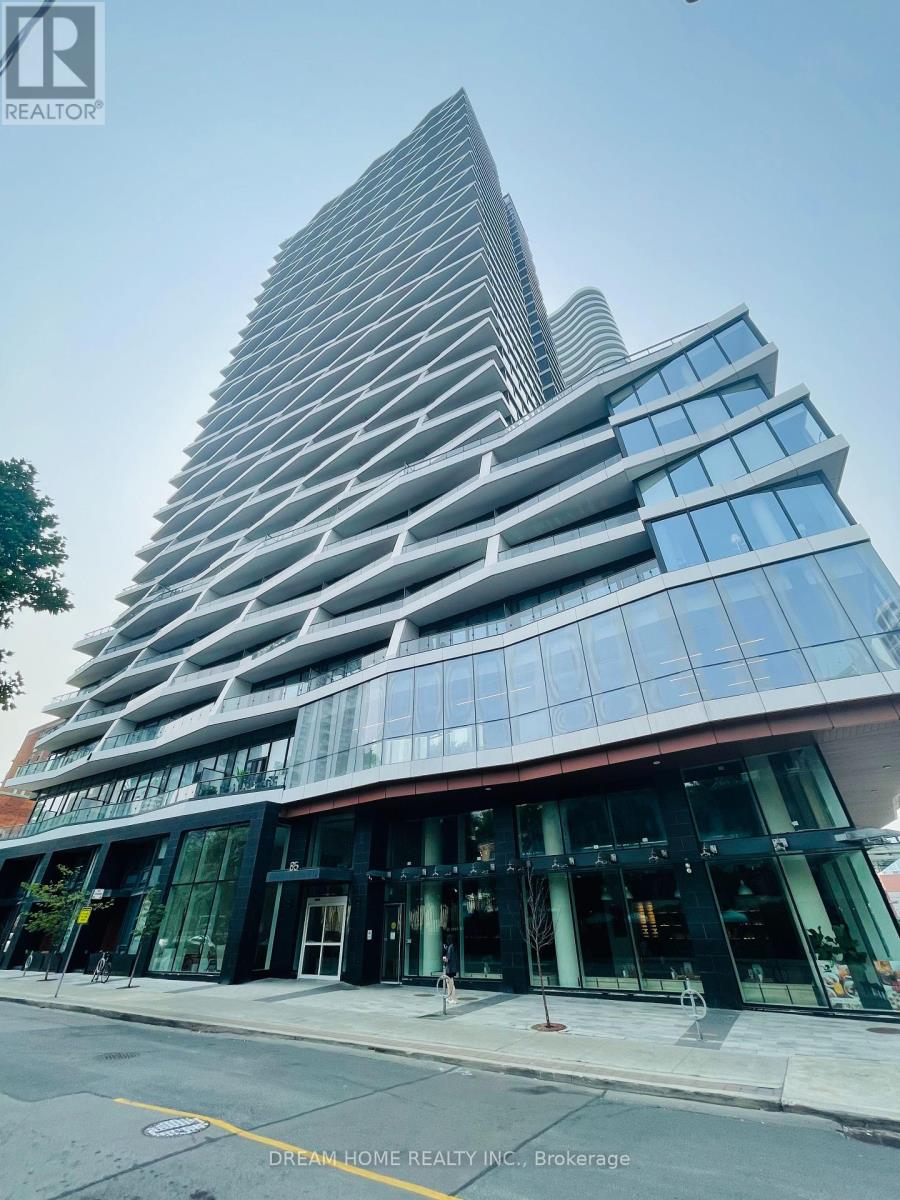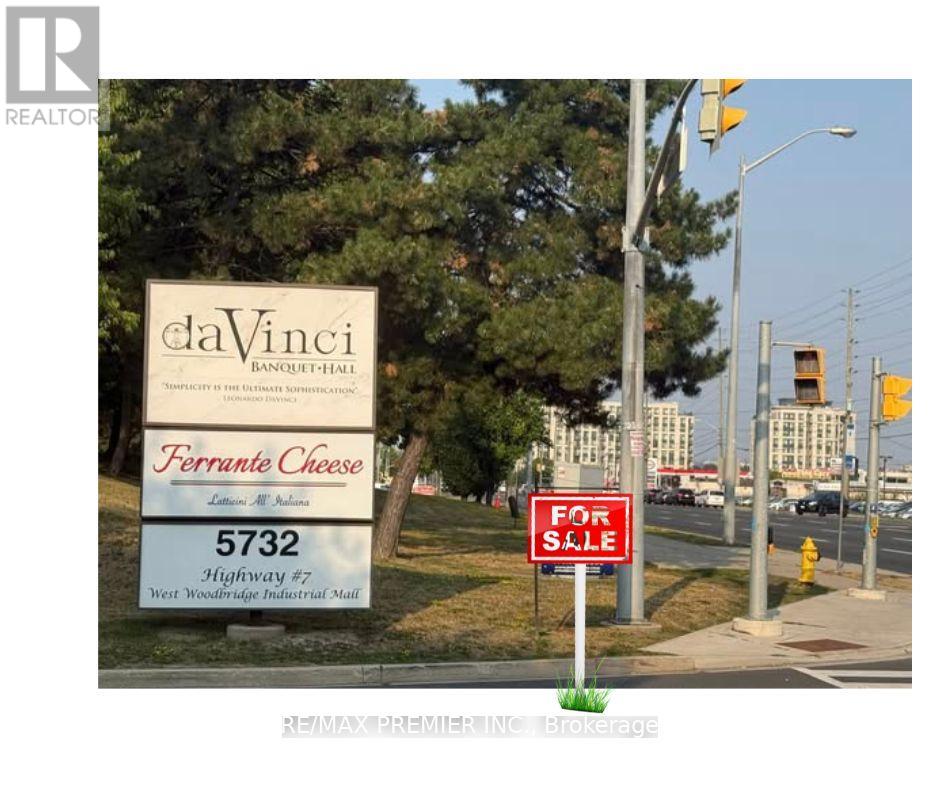C - 1465 Birchmount Road
Toronto, Ontario
Stunning & Beautiful Freehold Corner Townhouse! Fabulous 3 Bed + Rec W/ Wash On Each Fl, Functional Layout, $$ Upgrades, Open Concept Eat-In Kitchen Feat a Central Island With Breakfast Bar, and W/O To Deck, Hardwood FL Through-out, Freshly Painting, Skylight On 3rd Floor, Finished Walk-Out Basement, Rec Can Be Convert to 4th Bedroom for potential Income. Directly Access To House From Garage, Well Convenient Access To Public Transp and Hwy 401, Close To Many Restaurants, Supermarkets, Entertainment, Schools, Library, Comm Ctr & More! Move In Ready. (id:60365)
C206 - 60 Morecambe Gate
Toronto, Ontario
Brand new condo townhouse in most desirable area, 2- Bedroom with huge Den, 2 full (4) pieces of Washrooms, and This beautiful 1049 Sq ft +62.5 Sqft of 2 Balconies filled with nature lights through large windows, creating a bright and airy ambiance throughout the house. Spacious kitchen with brand new S/S appliances & Quartz Countertop. Huge open concept living /dining room, wide large bedrooms with ample storage spaces offer extra comfort. Close To Seneca College, Bridlewood Mall, Fairview Mall, Park, community center, School, Highway 404&401, TTC Quick Access To Major Routes. (id:60365)
2206 - 50 O'neill Road
Toronto, Ontario
One-year new luxury 1 bedroom Rodeo Drive condo at the stylish Shops at Don Mills. Maple floor plan, 495sf, unoccupied. Bright and modern, very clean, 9 ceiling, floor to ceiling windows with full-width spacious balcony W/2Walk-Outs and beautiful unobstructed clear views. All wood/ceramic floors, marble counter in bathroom, granite kitchen countertop. s/s integrated Miele appliances - refrigerator, slide in range with glass top, dishwasher. Soft-close cabinets. 24/7 concierge, huge rooftop garden with cabanas, lounge with bbq, indoor and outdoor pool, hot tub, sauna, gym, party room, game room, pet spa. Professional blackout roller shades in bedroom and privacy shades in living room. Locker included. Underground parking available from builder for extra cost. Shops, restaurants, transit, cafés, theatre at your fingertips. *For Additional Property Details Click The Brochure Icon Below* (id:60365)
2064 Leinster Circle
Ottawa, Ontario
This modern 3-storey townhome features 2 spacious bedrooms, 1.5 bathrooms, and a bright kitchen with quartz countertops, luxury vinyl flooring, and a walkout balcony. The primary bedroom includes a walk-in closet with ensuite access. Enjoy the convenience of a deep single-car garage with storage, a 2-car driveway, and no front neighbours for added privacy.Located in a sought-after Kanata location just 2 minutes to Hwy 417 (Palladium exit) and walking distance to Tanger Outlets, Canadian Tire Centre, Food Basics, Shoppers Drug Mart, and more! Only 20 minutes to downtown Ottawa and uOttawa. Tenant(s) to pay all utilities, snow removal, lawn maintenance, hot water tank rental. No pets. No smoking allowed. *For Additional Property Details Click The Brochure Icon Below* (id:60365)
7 Tall Cedar Lane
Kawartha Lakes, Ontario
Now offered at an unbeatable price, this brand new Tomarria Homes Builders Model is a rare opportunity to own a professionally designed, fully upgraded showpiecebacked by a Full Tarion Warranty. Set on a beautiful, tree-lined lot, this home boasts exceptional curb appeal with a port cochere driveway, auto-court, and fully paved drive leading to four insulated garages with gas line rough-insideal for car enthusiasts, hobbies, or storage. Inside, a dramatic open-to-below layout is bathed in natural light, showcasing 7.5 wide-plank hardwood floors throughout all non-tiled areas and premium porcelain tile in bathrooms, laundry, and the family foyer. Elegant 7.5 baseboards and 3.5 casings add architectural sophistication. The gourmet kitchen is a chefs dream, featuring timeless off-white cabinetry with built-ins, quartz countertops, a 36 gas range, LG fridge, under-counter microwave, dishwasher, and wash tower. A walk-in pantry, MOEN faucets, and designer lighting complete this elegant space. The main-floor Primary Suite offers bungalow-style convenience with a spa-inspired ensuite, custom closets, and motorized window coverings. Three additional upstairs bedrooms continue the homes high-end finishes, providing comfort and flexibility for family or guests. Outdoor living shines with a large covered concrete patio, skylights, a stunning stone gas fireplace, and built-in Sonos audioperfect for entertaining or relaxing. A full irrigation system ensures lush greenery all season. Additional premium upgrades include: IKO Dynasty shingles, 16 SEER air conditioning system, Pottery Barn & Crate & Barrel lighting, Quartz countertops throughout, Sonos audio in kitchen, dining, and patio, Automated main-floor window coverings, Blending timeless style with modern luxury, this move-in-ready home is truly one of a kind. (id:60365)
2007 - 83 Borough Drive
Toronto, Ontario
Welcome to Tridel's 360 at the City Centre. This spacious and functional, 1 bedroom unit with an eastern exposure is immaculate and move-in ready! Enjoy sunrise views from the walk-out to the balcony from the living/dining area with a warming electric fireplace and display mantle. Prepare meals and entertain in the open concept kitchen with a lovely granite breakfast bar and counters. Durable laminate flooring is laid throughout the living/dining areas and primary bedroom. The sun-filled primary bedroom has floor-to-ceiling windows with a large wall-to-wall double closet with built-in closet organizers. Just steps away from the bedroom is the 4-piece bath with a rain shower head. For extra convenience, the locker for this unit is located next to the parking space in the underground parking garage. You will surely enjoy the amazing building amenities including: 24 hour concierge, the indoor swimming pool, sauna and hot tub, fully equipped gym, billiards and party room, the roof top patio on the 26th floor and lots of visitor's parking. This condo is conveniently located off the 401, minutes from 404 and DVP, TTC just steps away. Short stroll to Scarborough Town Centre, groceries/shopping, restaurants and so much more! Don't miss out on this one! (id:60365)
4116 - 85 Wood Street
Toronto, Ontario
Outstanding Axis Condo! 776 Sq Ft Corner Unit! Bright Natural Light! 2 Bedroom+ Study & 2 Bathroom With Fully Furnished. Ready To Move In This Premium Condo Unit And Enjoy Your All Downtown Attractions. High End Appliances, Perfect Layout With Se Facing For Sunshine Filling. 9Ft Ceiling With Detailed Finishes. Gorgeous Collaborative Facilities For All Your Needs. Walking Distance To Ryerson, Uoft, Ramen, Eatons, Loblaws & More! (id:60365)
Ground - 116 Apache Trail
Toronto, Ontario
Available Sep 1st, upper floor of North York semi-detached raised bungalow. 4 bedrooms (one of the bedroom is small and no windows)with a brand new bath on a quiet street at Victoria Park and Finch. The house is within walk distance to Seneca College and Finch 24h bus stop is at the door step. 5 min drive to DVP and 401 allows you fast reach of whole GTA. Tenant pays own wifi and 60% of utility expense. 2 driveway park available.Requires: Equifax credit report, employment letter and pay slips, past landlord references, tenant insurance.Minimum lease for 12 months. Max 5 ppl Need employee letter, pay slips and landlord's reference. No pets, no tobacco or pot smokers. (id:60365)
602 - 21 Lawren Harris Square
Toronto, Ontario
Welcome To Harris Square, Spacious One Bedroom Unit With Greta Feel! 11 Ft Ceilings, And Tasteful Upgrades To Elevate The Space. Engineered Hardwood Floor, Stone Countertops, 41 Sq.Ft Balcony Facing South East City View! Steps Away From TTC, Restaurants, Entertainment, Boutiques, Art Galleries, Cafes, Close To St. Lawrence Market, Distillery District, George Brown Campus. Embrace Toronto's Trendiest Community. Modern Appliances (Liebherr Fridge, Samsung Cook-Top, Wall Oven, Fisher & Paykel Dishwasher Drawer, Microwave), Integrated Stone Countertop And Backsplash, LG All-In-One Washer/Dryer And Include Storage Locker. (id:60365)
#2104 - 135 Antibes Drive
Toronto, Ontario
Spacious Corner Suite with Wraparound Balcony & Stunning Views! Approx. 1350 sq. ft. + HUGE (almost 600 square feet!) wraparound balcony. Bright and airy 2-bedroom, 2-bathroom suite in a well-managed, mainly owner-occupied building. Functional layout with generous living/dining space, ideal for entertaining or relaxing. Floor-to-ceiling windows throughout provide abundant natural light. Kitchen features an eat-in breakfast area and lots of storage. Primary bedroom includes two closets. Suite is move-in ready or can be updated to your taste. Enjoy carefree condo living with the feel of a bungalow - without all the work and maintenance. This well managed condo features low fees and excellent price per square foot. The building offers beautifully maintained outdoor space and a strong sense of community. Prime location: Close to schools, parks, shopping, community centre, public transit, and highways. (id:60365)
2059 Bakervilla Street
London South, Ontario
Beautiful, bright, and spacious, this 2-storey detached home offers approximately 2,700 sq.ft. of well-designed living space in one of London's most sought-after neighbourhoods. The main level features 9-foot ceilings and gleaming hardwood floors throughout. A gourmet kitchen with granite countertops, a large centre island, and ample cabinetry flows seamlessly into an open concept family room with pot lights and a gas fireplace, creating a warm and inviting atmosphere that's perfect for relaxing or entertaining. Also on the main floor are a separate Great room with grid down ceiling and dining room, a private home office ideal for remote work, and access to a double 3-car garage. Upstairs, you'll find four generously sized bedrooms, including a spacious primary suite with a 5-piece ensuite and an oversized walk-in closet. The second-floor laundry room adds everyday convenience. Outside, a fully fenced backyard provides privacy and a safe, versatile space for children, pets, or outdoor entertaining. Perfectly located close to top-rated schools, major highways, shopping, dining, parks, and the charming Lambeth community. This home is the perfect blend of elegance, comfort, and functionality in a growing and high-demand area of London (id:60365)
24 - 5732 Highway 7
Vaughan, Ontario
Location! Location! Location! 3600 Sqft plus 660 Sqft Mezzanine condo industrial property. Own the Business & the Building! An incredible opportunity to own a fully equipped auto repair shop, used for 4 wheelers cars up to 18 wheeler trucks, located in right in the heart of Vaughan high-traffic corridor!!! This prime location offers excellent exposure along busy Highway 7, with easy access to major highways, transit, and surrounding residential and commercial developments. Key Features: Turnkey automotive repair business with loyal clientele Zoned M1 permitting a variety of industrial/commercial uses Fully equipped with hoists, tools, compressors & more Clean, well-maintained building + land ownership included Ample parking for customers and staff Ideal for investors, mechanics, or entrepreneurs. Whether you're looking to expand your auto business or invest in prime Vaughan real estate with income potential, this opportunity. Business included with the property. (id:60365)













