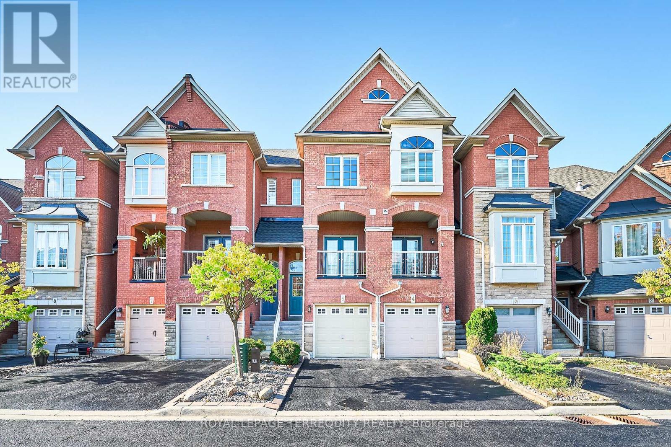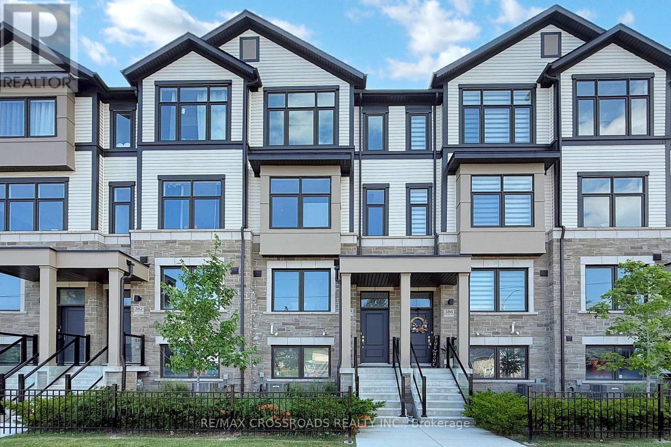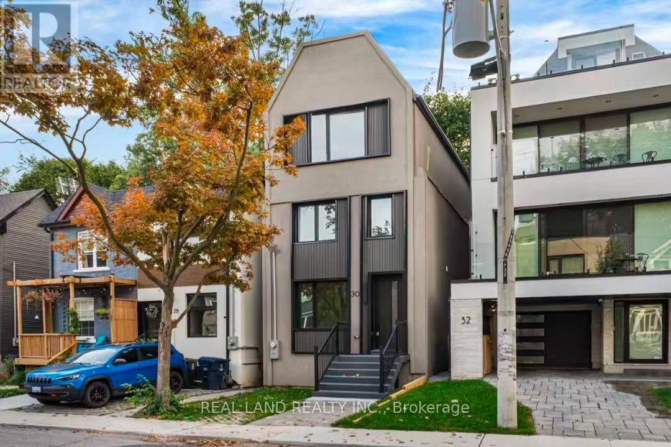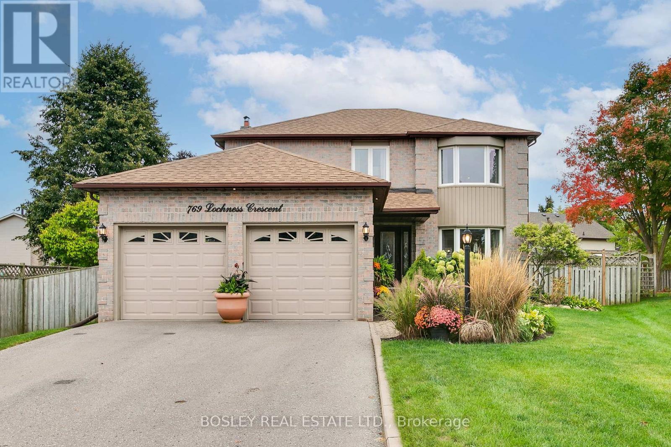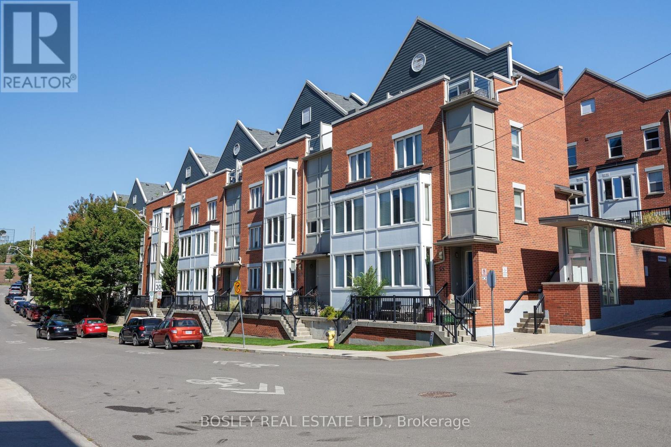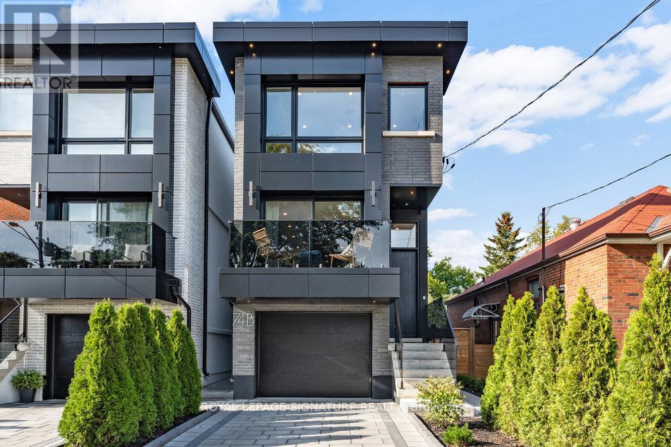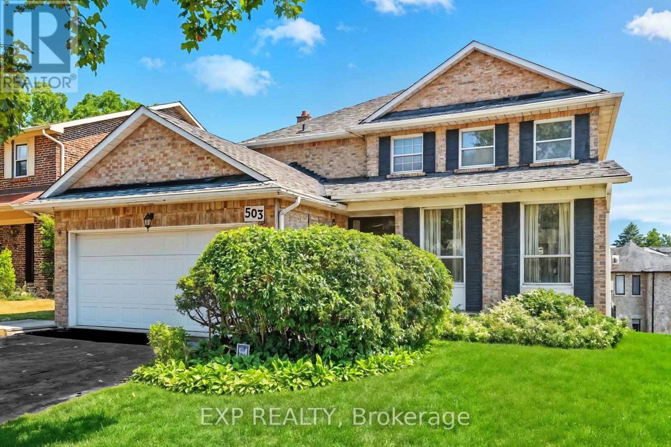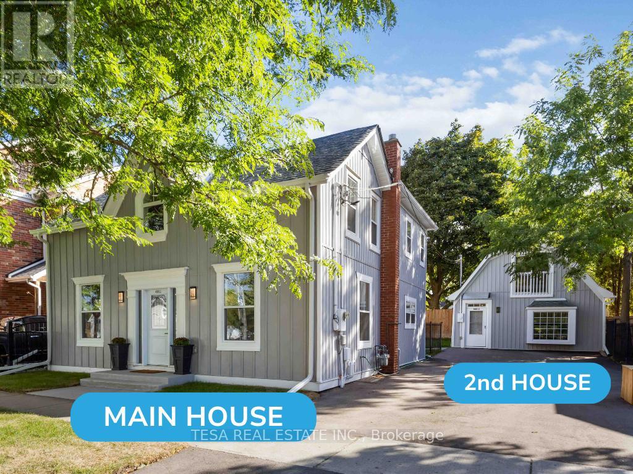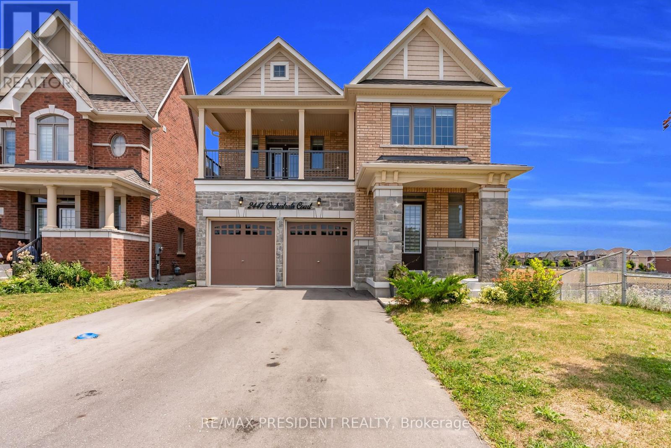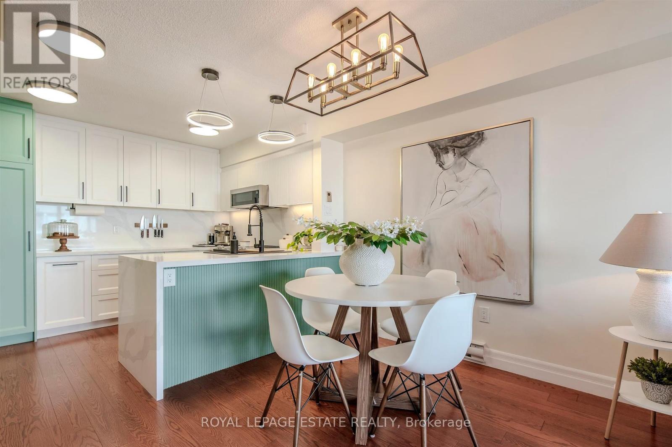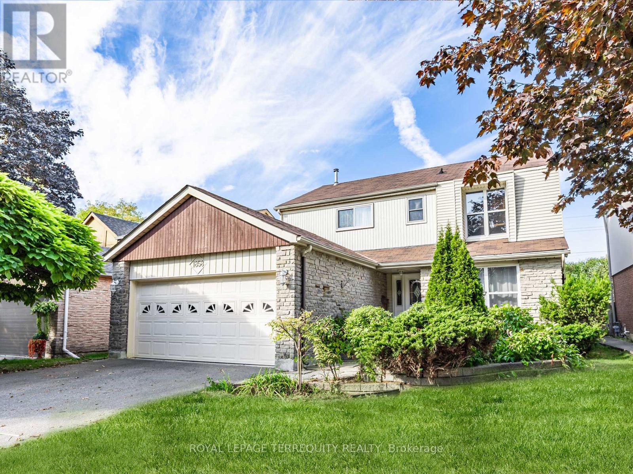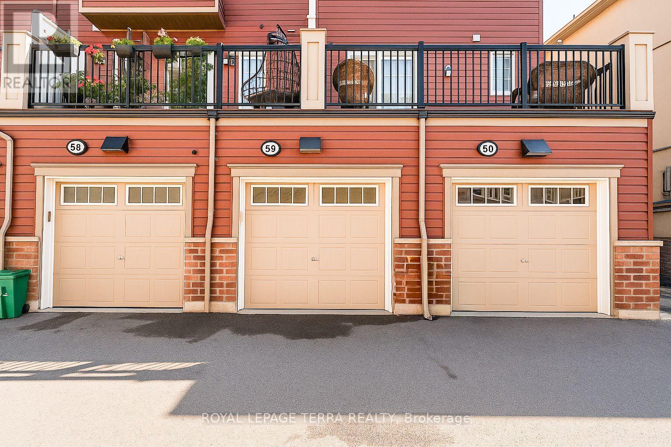5 - 301 Strouds Lane
Pickering, Ontario
Welcome to this beautifully maintained all-brick townhouse, ideally situated in one of Pickering's most sought-after neighbourhoods! Enjoy the perfect blend of convenience and tranquility, with schools, parks, public transit, and effortless access to both Hwy 401 and 407 just minutes away - a commuters dream! Backing onto lush, city-owned treed land, this home offers rare natural privacy and scenic views all year round. With four fully finished levels, theres more space here than meets the eye! The main level boasts a bright and inviting open-concept layout, ideal for both everyday living and entertaining. The recently updated kitchen features modern white cabinetry, sleek stainless steel appliances, and a cozy breakfast area that walks out to a covered balcony perfect for relaxing on warm summer days.The combined living and dining area showcases freshly refinished parquet flooring and a seamless flow that suits any lifestyle. Upstairs, you'll find two generously sized bedrooms and two full bathrooms, each with plenty of closet space. The spacious family room on the ground level offers abundance of natural light, hardwood flooring, and a walkout to a private deck - an ideal spot to unwind. Convenient access to the garage from the laundry room, plus extra storage, adds everyday practicality. The lower level provides even more flexibility, with a finished recreation room thats perfect for a teen retreat, home gym, or media room, complete with a walkout to the rear patio. 2025 updates: hardwood flooring in family room and rec room, parquet flooring refinished in living/dining, four staircases (carpet and wood), freshly painted throughout, stainless steel kitchen appliances, kitchen cabinets painted and new hardware. Shingles replaced 2020. Don't miss this opportunity to own a move-in ready home in a fantastic community, all surrounded by nature and close to everything you need! (id:60365)
384 Okanagan Path
Oshawa, Ontario
**Welcome to 384 Okanagan Path, Oshawa!** Step into this beautifully maintained 4-bedroom, 3-washroom gem in the heart of Oshawa. With a stunning layout and modern finishes, this home is designed to impress.The second floor features a spacious great room with soaring 9-foot flat ceilings, pot lights, and fresh paint throughout. Enjoy a sleek, modern kitchen with ample counter space and a walkout to a private balcony perfect for morning coffee or evening relaxation.The elegant primary suite includes a private ensuite, a large closet, and a sun-filled window. The second bedroom also offers a large window and generous closet space.With a **separate entrance to the basement**, there's excellent **potential for rental income**, making it ideal for first-time home buyers or savvy investors.Situated minutes from major highways, parks, big box stores, and top-rated universities, this home blends comfort, style, and convenience all in one perfect location.**Don"t miss your opportunity to own this exceptional property!** (id:60365)
30 Winnifred Avenue
Toronto, Ontario
Welcome to this beautiful, Fully renovated house , 30 Winifred Ave ,with stunning design and dazzling features & finishes throughout. Situated on a quiet street in the vibrant Leslieville neighborhood.Approximately 2,000 sq. ft above ground and basement is over 700 sq. ft. This detached house was designed by a well-known architect Richard Tseng and built by a famous local builder JEEMCA DEVELOPMENTS. Because the owner and his wife are both architects, the whole house has been carefully selected and perfected in terms of materials, functional layout, color matching, etc.So the house was underpinned with 38 holico piles, then poured in-situ concrete. Helico piles are a very expensive method for single-family houses. The luxurious primary suite at Third floor with a private balcony, double closets, and a spa-like ensuite. The basement includes a 600 sq. ft legal one-bedroom suite with a separate entrance. It can also be used by the homeowner, as it can connect internally. The house features 5(4+1) bedrooms, 5 (4+1)bathrooms, 2 kitchens, 2 furnaces, 2 laundries, and 2 air conditioning systems. Additionally, the front pad can be used for parking (without a permit), similar to many of our neighbors.Great neighbourhood with a very good Walk Sco,enjoy the stellar location of Leslieville with easy access to Queen St E, shops, dining, transit, gyms, and parks.30 Winifred Ave offers the perfect blend of luxury, functionality, and urban convenience. (id:60365)
769 Lochness Crescent
Oshawa, Ontario
LOCATION..PRIVACY..COMMUNITY..SPRAWLING LOT! This is the one you have been waiting for. Welcome to the LOVELY Lochness Crescent offering gorgeous curb appeal on a quiet mature street with no through traffic, a double car garage with parking for 4 more vehicles outside, exterior custom gardens and set nicely back from the street. Once inside , you are greeted by an impressive staircase entry, beaming windows and generous living/dining and family rooms perfect for cozy fires in the winter and many memories all year. The heart of a home is always the kitchen and this does not disappoint..que breakfast islands , renovated cabinetry and appliances showcasing sunny windows/skylight and walk out to the rear yard. Head upstairs to enjoy 3 roomy bedrooms , a 4 piece guest bathroom with the Primary appreciating its own 4 pc ensuite and walk in closet with a cozy nook to read, add storage or a little office. The tour continues as you descend to the lower level adding a 4th bedroom with 3 piece bathroom, recreation room, gym and or office , a separate workshop and loads of storage! This impressive gem possesses an outstanding seasonal resort like rear oasis (rare flat lot widens to over 80 ft ) giving any new family the opportunity for relaxation, play, entertainment and gardening. Coffee in the morning listening to the birds as you face the sunny south on the top lounge deck and wine and bbqs(gas line) at night sitting around the lower lounge area with a soaking hot tub with covered pergola and privacy blinds to end the evening. Features continue with an impressive array of gardens, flagstone patio, storage shed and more. All this in the sought after coveted McLaughlin neighbourhood (Whitby/Oshawa border) owning excellent schools, parks, transit, GO, trails ,etc nearby. From front to back..this home exudes pride of ownership! Many upgrades can be enjoyed including updated windows, roof, central air, fresh painting, light fixtures, flooring and broadloom. MOVE IN READY! (id:60365)
2 - 4 Frances Loring Lane
Toronto, Ontario
Rare Find in South Riverdale: Stunning 3-Storey Modern Townhome with City Views! Welcome to this exceptional 3-bedroom, 3-bathroom townhome nestled in a quiet, family-friendly enclave of South Riverdale. Offering an abundance of space and natural light, this 1118 square foot home features two private outdoor spaces an east-facing patio perfect for al fresco dining, and a west-facing rooftop deck with breathtaking sunset views and a panoramic view of the CN Tower and city skyline. The main floor boasts a spacious open-concept living and dining area, ideal for entertaining, with a convenient powder room. The chefs kitchen is equipped with stainless steel appliances, a breakfast bar, and plenty of storage. On the second floor, you'll find two generously sized bedrooms and an updated main bath. The third floor provides a versatile, flexible space perfect as a third bedroom, office, gym, or additional family room, with direct access to the rooftop oasis. This home is fully upgraded with custom kitchen cabinetry, granite countertops, motorized blinds in the living room, and a custom glass shower in the third-floor bath. Enjoy the convenience of a rented tankless water heater, Ecobee smart thermostat, and new carpet on the second and third floors. Included with the property are two underground parking space, and maintenance fees include water, building insurance, parking, common elements, and internet! Located just steps from the trendy shops and restaurants of Leslieville and Riverside, and only minutes from the Canary District, Distillery District, Beaches, and Danforth, you're at the center of it all! Easy access to the DVP and Gardiner Expressway, with public transit practically at your doorstep. This is the perfect home for those seeking a combination of urban living, comfort, and style in one of Toronto's most coveted neighborhoods. (id:60365)
74b Floyd Avenue
Toronto, Ontario
Your private oasis in the prime Broadview North neighbourhood of East York!! Welcome to 74B Floyd Ave! This stunning custom built, detached 2-storey modern masterpiece is nestled in a family friendly community, only minutes from top schools, parks, restaurants, shopping, TTC and DVP! This thoughtfully designed home stuns with beautiful engineered hardwood floors, pot lights and in-ceiling speakers throughout. The sun-drenched living room boasts an impressive feature wall, custom floating built-ins, speakers and floor-to-ceiling sliding doors to a gorgeous balcony with frameless glass railings. The combined dining area makes the flow of entertaining guests effortless! The gourmet kitchen is a chefs dream with a quartz waterfall centre island with ample seating, quartz backsplash, built-in panelled fridge, gas range with a convenient pot filler, an abundance of floor-to-ceiling cabinetry/storage and an additional breakfast area. Walk out from your kitchen to your private entertainers deck and spacious backyard that features privacy trees and fencing, perfect for summer nights, outdoor fun, and unforgettable gatherings! The upper level with double skylights highlight a primary retreat that includes custom built-in closets along with a lavish five-piece ensuite with warm finishes, double vanity, glass shower with a rain head and a custom niche. In addition to the primary there are two generous sized bedrooms with custom built-in closets and ample natural light. The family bathroom also has warm finishes with a floating vanity, rain shower head and shower niche. On the lower level, there is direct access to the garage and a cozy recreation room with built in speaker and floating cabinetry. A convenient 3 piece bathroom in the basement allows for the opportunity to use this space as a 4th bedroom! Don't miss this rare opportunity to own a turnkey designer home in one of Torontos most desirable neighbourhoods! (id:60365)
503 Broadgreen Street
Pickering, Ontario
This exceptional residence is on a highly coveted street, just a short stroll from the serene Petticoat Conservation Area, the picturesque shores of Lake Ontario and Rotary Frenchman's Bay West Park. The heart of the home is the new kitchen with quartz counters and backsplash and porcelain floors which opens seamlessly to the family room where a cozy fireplace offers warmth and charm. The family room extends to a large deck with access to enjoy the back yard. The main floor also includes a generously sized combined living and dining room, ideal for relaxing and entertaining . Both levels showcase gorgeous new engineered hardwood flooring. An elegant curved staircase with new steps and wrought iron spindles ascends to the second floor where you will find three spacious bedrooms and two full bathrooms. The primary suite offers a beautiful new ensuite bath with a walk-in shower stall. One of the other bedrooms offers a breathtaking lake view. This property offers lots of space for a large family or multi-generational living with the finished lower level featuring a second kitchen, 4th bedroom, 3 piece bath, separate entrance, sun-bathed wall-to wall , floor-to-ceiling windows, and a wall to wall fireplace with an insert. Many $thousands have been spent on recent updates including the kitchen & porcelain tiles including entrance & hallway (2024), primary ensuite, extensive new engineered hardwood & vinyl plank flooring, new staircase and freshly painted (2025). New front door, 2 sliding glass walkouts & basement windows (2024),garage door & roof shingles (2020) (id:60365)
4993 Old Brock Road
Pickering, Ontario
Rare Find in Claremont 2 Legal Homes on One Lot!Exceptional opportunity in the heart of Claremont! This property features two fully legal residential homes, each with separate addresses and utilities perfect for multi-generational living or rental income. Main House (2,100 sq. ft.): Newly rebuilt in 2025 with city-approved permits. This bright and spacious home offers 3+1 beds and 2 baths. The main floor flows between an inviting living room, a warm contemporary kitchen, and a sleek dining room plus an office or optional 4th bedroom. Upstairs: 3 spacious bedrooms, spa-style bath, walk-in closet, and oversized laundry room. Contemporary design and finishes with clean lines and sleek black accents.Second House (1,100 sq. ft.): Fully renovated 2-storey home with 1 bed, 1 bath. Open-concept main floor with generous kitchen and living space, oversized bedroom and closet upstairs. Projected rent: $2,000/month.The property includes 4 parking spaces, garden shed, and landscaping. A rare and versatile opportunity! (id:60365)
2447 Orchestrate Court
Oshawa, Ontario
Welcome to this beautifully maintained 4-bedroom, 4-bathroom detached home, offering approximately 3,200 sq. ft. of living space on a sought-after corner lot. Ideally situated near top-rated schools, parks, shopping, and essential amenities, this home combines comfort, convenience, and style. The bright, open-concept layout is perfect for both everyday living and entertaining. The modern kitchen seamlessly connects to the spacious living and dining areas, while each bedroom enjoys access to a bathroom, including a luxurious primary suite with walk-in closet and spa-like ensuite. Additional features include an unfinished walk-out basement with incredible potential, a private backyard, and a double-car garage for added convenience. This home is the perfect blend of location, lifestyle, and luxury truly a must-see! Property is Virtually staged. (id:60365)
32 - 1209 Queen Street E
Toronto, Ontario
Welcome Home! Stunning renovation completed in 2024/2025 with no expense spared! This move-in ready 3-bedroom, 2-bathroom home offers thoughtful design and high-quality finishes throughout. The custom kitchen boasts upgraded cabinetry, quartz countertops with a waterfall edge, and a breakfast bar perfect for entertaining or casual dining. Enjoy engineered hardwood floors, a solid wood staircase, and two full bathrooms (one with shower/tub combo, one with walk-in shower), including a spa-like feel with convenient laundry tub. The smartly designed laundry area adds extra storage and counter space, while three new (2022) heating/cooling pumps keep the home comfortable year-round. Additional features include ensuite storage, exclusive underground parking, and a private yard ideal for morning coffee or summer BBQs. With all new windows, siding, gates, and stairs, plus low condo fees, this home is the complete package. Located in vibrant, highly desirable Leslieville, just move in and enjoy! (id:60365)
1858 Shadybrook Drive
Pickering, Ontario
This beautifully updated 2329 Sq Ft of living space 4-bedroom, 4-bathroom detached home sits on an impressive 45 x 150 ft premium lot on a quiet, family-friendly street lined with mature trees. Freshly painted featuring brand-new (2025) flooring throughout the main and second floors, this home offers a bright and welcoming feel from the moment you step inside. The sun-filled family room is the perfect place to gather, complete with a cozy wood-burning fireplace perfect for a cold winter's night and a walkout to a spacious cedar deck (2021) and gazebo ideal for entertaining. The beautiful landscaping offers a peaceful touch to relax in your private backyard retreat. The large, functional family kitchen and separate dining room provide plenty of space for everyday living. The formal living room offers additional space to invite guests. Upstairs, you'll find generous sized bedrooms filled with natural lights. The finished basement is complete with an original pine bar perfect for a Friday-night- in and an additional room for recreation, a home office, or guest space. Enjoy the convenience of direct access to a double-car garage, heated pine mud room plus a driveway that fits four cars. This home has been thoughtfully updated inclusive of a new roof, HVAC, deck, driveway, and washroom (all 2021). Located in a prime location with top-rated schools, shopping, grocery store across the street, parks, and quick access to Highway 401 just minutes away, this property combines comfort, style, and convenience for the modern family. Move-in ready with no contracts for a peace of mind. Home inspection report available. This home has everything you need to make this your forever home. (id:60365)
59 - 2500 Hill Rise Court
Oshawa, Ontario
Welcome to this beautiful townhouse in the highly sought-after Windfields Farm community! This bright, open-concept home offers 2 spacious bedrooms WITH LARGE/WALK IN CLOSETS , 2 bathrooms, and ample of living space. The main floor features a modern layout with a combined living and dining area, perfect for entertaining, along with a walkout to your private patio. The home also includes a fantastic low-headroom basement ideal for storage. Low condo fees are only $257.63/month, covering garbage and snow removal for added convenience. Located just minutes from Ontario Tech University, Durham College, Highway 407, Highway 412, and Highway 401, this property is perfect for students, commuters, and families alike. Youll also enjoy easy access to schools, parks, shopping, and recreational amenities. With modern finishes, a prime location, and excellent rental potential, this is a great opportunity for first-time buyers and savvy investors. (id:60365)

