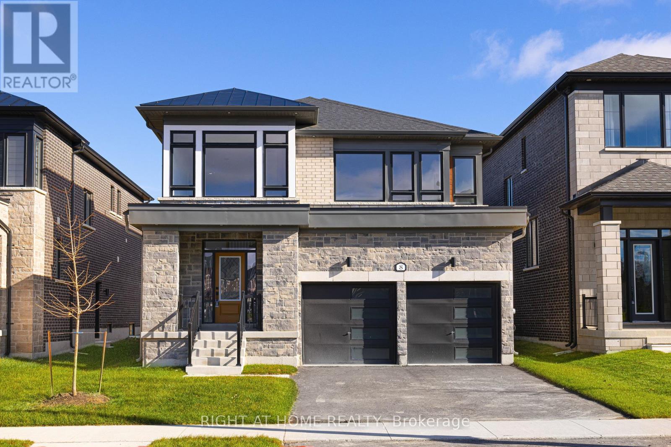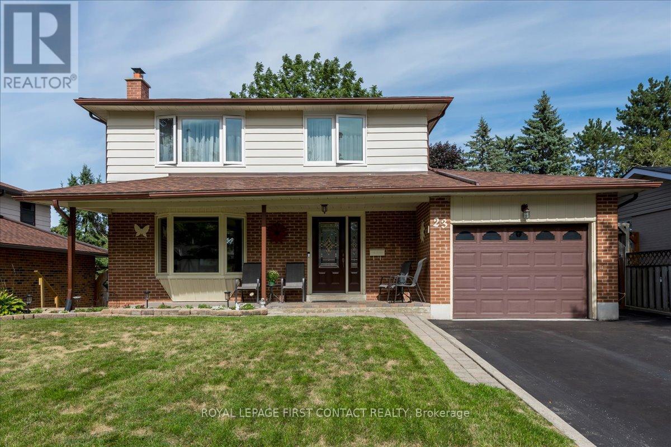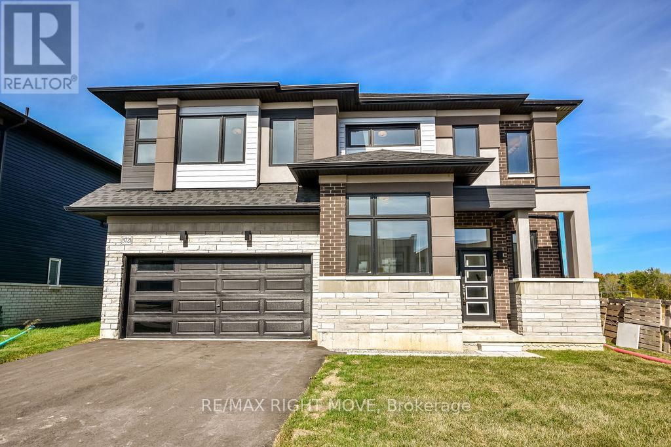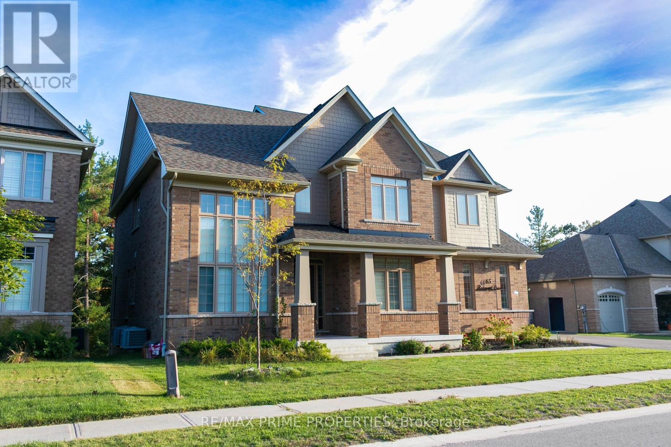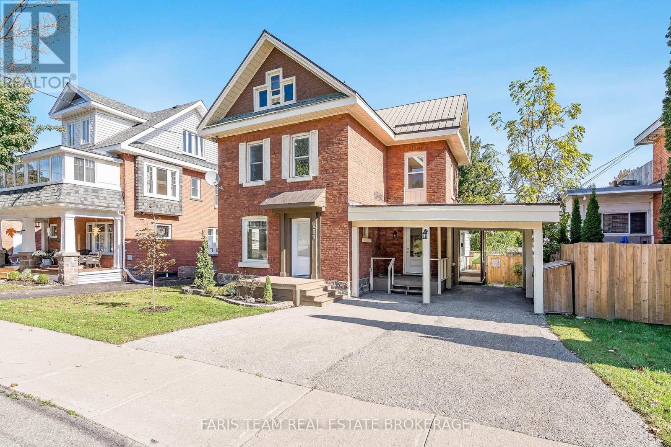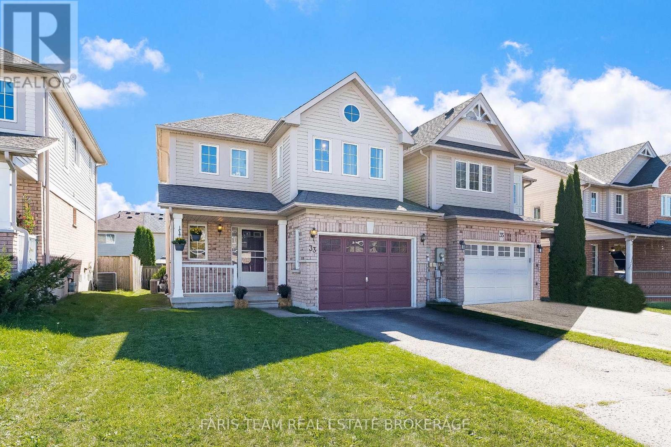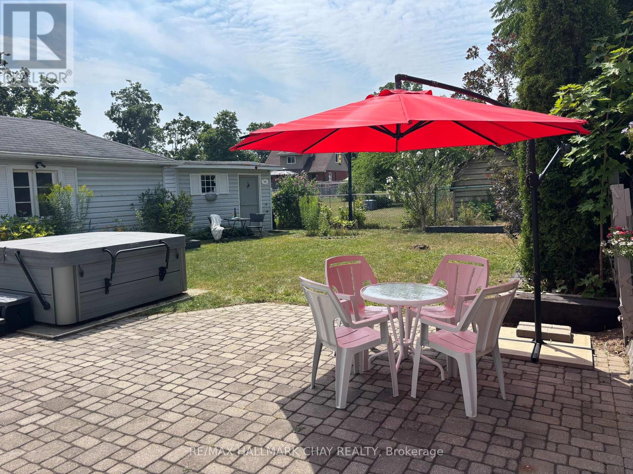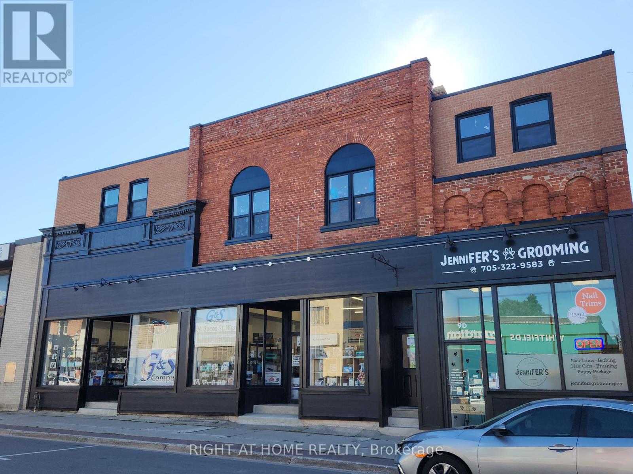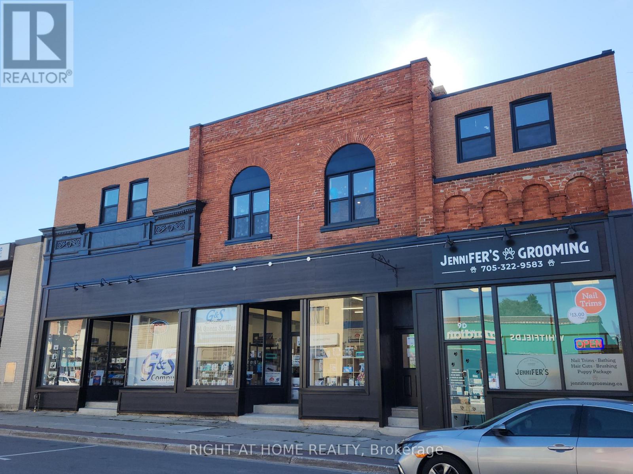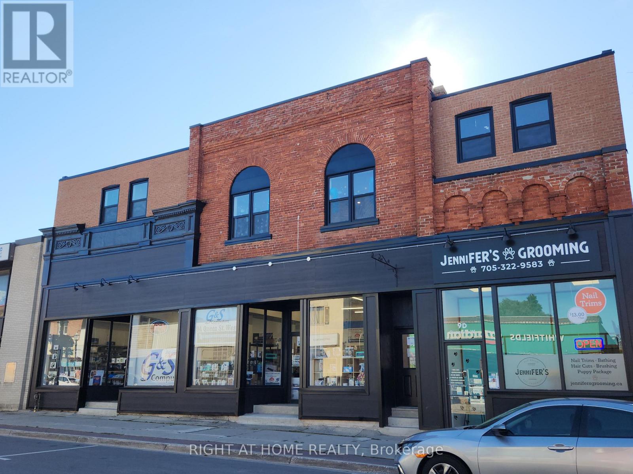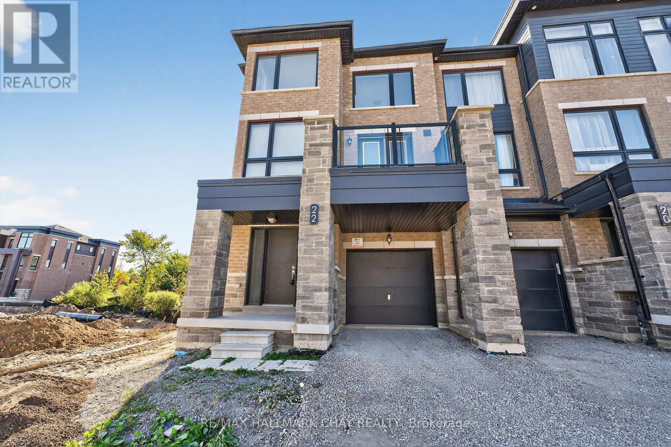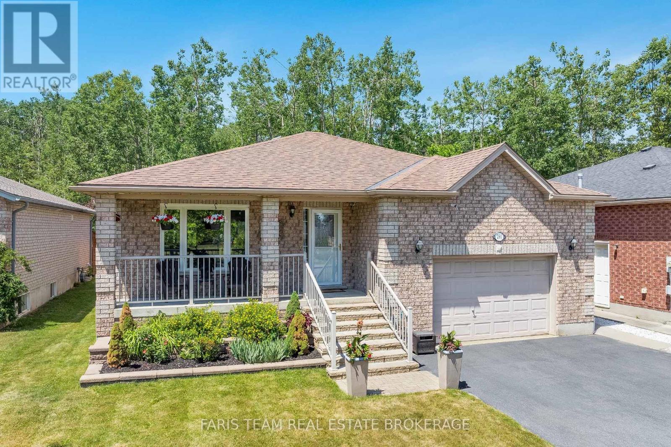8 Nicort Road
Wasaga Beach, Ontario
Discover your dream home in the sought-after River's Edge community, just minutes to the beach and scenic trails.This 2715 sq ft, meticulously designed home, includes 4 bed and 3.5 bath. You are greeted with a stunning stone front entrance that leads to the spacious foyer and an elegant oak staircase boasting natural light. Throughout the home, enjoy luxury vinyl plank flooring, pot lights, smooth ceilings and matte black door hardware. The main floor includes an adjoining study to the spacious great room adorned with a striking feature wall, which includes polished 24x48 wall tile, and a sleek linear fireplace, perfect for cozy gatherings. The gourmet kitchen shines with upgraded cabinetry and quartz countertops and backsplash, with the adjacent dining area, ideal for entertaining. The spacious laundry/mudroom offers striking mosaic floor tiles and built- in upper cabinets, making it convenient for all of your storage needs. Retreat to the upper level where you are welcomed with an open concept loft area, making it the perfect reading nook. A spacious 5 pc main bathroom, and 4 bright and generously sized bedrooms. The primary bedroom includes a massive walk-in closet and spa-like ensuite with a freestanding bath, glass shower, and luxurious tiled walls. Spacious front bedroom includes its own ensuite, which offers privacy for guests or family. Additional highlights in the home include a convenient side entrance leading to the unfinished basement with a cold cellar and enlarged egress windows ready for your personal touch. Electrical rough-ins for a security system and EV charger, a 2-car garage equipped with electric door openers, exterior pot lights and central air conditioning. *Please see the detailed features list * This modern masterpiece is more than just a home, it's a lifestyle. Don't miss your chance to own a slice of paradise in River's Edge! (id:60365)
23 Virgilwood Crescent
Barrie, Ontario
Pride of Ownership is evident in this beautiful two-story family home, offering the perfect blend of modern style and comfortable living. Step inside and be greeted by the warm and inviting atmosphere, enhanced by large windows flooding the home with an abundance of natural light, creating a bright and airy feel in every room. The layout with 4+1 bedrooms and 3 baths provides ample space for a growing family or for hosting guests. The real showstopper is the backyard, a true oasis designed for relaxation and entertainment. This home is more than just a place to live; it's a lifestyle. Check it out!! (id:60365)
3721 Quayside Drive
Severn, Ontario
Welcome to this stunning modern 4-bedroom, 3.5-bathroom home offering over 2,600 sq. ft. of beautifully finished living space in the highly sought-after Menoke Beach community, just north of Orillia. This almost-new build combines contemporary design, functional space, and a relaxed lifestyle.The main floor features a breathtaking open-concept layout with high ceilings that flood the living areas with natural light. At the heart of the home is a chef-inspired kitchen seamlessly connected to the dining area and bright living room perfect for entertaining or everyday family life. Upstairs, youll find four generously sized bedrooms, including a luxurious primary suite complete with a walk-in closet and spa-like ensuite. A versatile second-floor space provides the ideal space for a home office, playroom, or reading space.The fully finished lower level offers even more living space with a large recreation room, additional guest accommodations, and a full bathroom. Step outside to your backyard retreat with a hot tub, backing directly onto a park and soccer field, giving you both privacy and green space at your doorstep.Located just steps to Lake Couchiching, you will enjoy quick access to boating, fishing, swimming, and peaceful waterfront walks, an outdoor enthusiasts dream. With highway access, schools, shopping, and downtown Orillias vibrant dining and amenities just minutes away, this property strikes the perfect balance of small-town charm and modern convenience. Whether you are searching for your forever home, a luxurious family retreat, or a high-income investment, this property offers limitless potential in one of Severn's most desirable communities. (id:60365)
65 Redmond Crescent
Springwater, Ontario
Looking for a dream home? Welcome to the Tribute communities built, 3-year new, luxury detached home with 85+ feet frontage and 164+ feet depth, backing onto raving and nearly 5,200 SF aboveground living area located at 65 Redmond Cres in Springwater. Stand proud in front of its majestic entry. Competitively priced for a quick sale, this home features hardwood throughout, porcelain floor in kitchen, and a modern gourmet kitchen with built-in stainless steel appliances. Treat your guests in the formal dining room separated from kitchen through a servery and a walk-in pantry. The breakfast area overlooks family room and has a walkout to patio. Host your parties in the huge backyard. Walk-in basement presents a future income-generating opportunity. Main floor with 10 ft and upper floor with 9 ft plain ceilings. Primary bedroom features large his/her closets with a personal spa-like 5-piece ensuite bathroom. Live a grand lifestyle in the spacious 4-bedrooms. The additional study can also be another bedroom. In addition to 2+1 car garages, the private driveway can accommodate 5/6 cars. Many amenities, such as, parks, community centre, lakes/marina, hospital, and transit nearby. The area offers peaceful living among very caring neighbours. The measurements are from the builder's floor plans. (id:60365)
409 Queen Street
Midland, Ontario
Top 5 Reasons You Will Love This Home: 1) Discover the perfect mix of versatility and comfort with a spacious primary home paired with a legal one bedroom suite featuring its own private entrance, ideal for extended family, guests, or rental income 2) Move-in ready with fresh paint and thoughtful updates throughout, including brand-new kitchens, bathrooms, flooring, trim, lighting, and laundry, so you can simply unpack and enjoy 3) Outdoor living shines with a new composite front deck for morning coffee, a brand-new rear deck for entertaining, and a fully fenced backyard complete with a handy shed 4) Added upgrades include updated windows, an one-car carport, and a convenient side entrance, plus a full-sized unfinished basement offering endless potential to create your dream space 5) Perfectly situated within walking distance to schools, shopping, and everyday amenities, this home is set in a welcoming community designed for modern family living. 1,897 above grade sq.ft. plus an unfinished basement. *Please note some images have been virtually staged to show the potential of the home. (id:60365)
33 Bird Street
Barrie, Ontario
Top 5 Reasons You Will Love This Home: 1) Designed with family living in mind, this well-maintained 2-storey home is located in Barrie's west end, close to schools, parks, shopping, and Highway 400 2) Enjoy the feel of a detached property, linked only at the garage with no shared interior walls, plus the bonus of a private driveway, covered front porch, and a spacious fenced backyard 3) The main level offers a warm and functional layout with an inviting eat-in kitchen, stainless-steel appliances, hardwood and tile floors, and a cozy gas fireplace 4) Upstairs provides three bright bedrooms and two bathrooms, including a primary suite with a walk-in closet and a private 4-piece ensuite 5) The unfinished basement, complete with a rough-in for a fourth bathroom, gives you the flexibility to expand and create living space that fits your lifestyle. 1,369 above grade sq.ft. plus an unfinished basement. (id:60365)
50 Newton Street
Barrie, Ontario
Welcome to this charming detached 3-bedroom home offering comfort, convenience, and a fantastic lifestyle opportunity. With approximately 1,300 sq. ft. of living space, this cozy residence has been thoughtfully updated, making it an ideal choice for first-time buyers, professional couples, or young families. Inside, you'll find new flooring on the main level, and a beautifully renovated bathroom - adding a fresh, modern touch to the homes inviting atmosphere. The layout provides a comfortable flow, with plenty of natural light throughout. Outdoors, the large private yard offers endless potential for gardening, entertaining, or simply enjoying peaceful moments in your own green space. Don't forget the playhouse for the kids! One of the standout features of this property is the oversized garage, equipped with separate electrical, a dream for hobbyists, mechanics, or those needing extra workspace, while still having enough space to park your car inside. Location is everything, and this home doesn't disappoint. Families will appreciate the proximity to both elementary and high schools, while outdoor enthusiasts can take advantage of nearby parks and trails. Commuters will love the easy access to Hwy 400 and public transit, and the home is also conveniently close to Georgian College and Royal Victoria Hospital - perfect for students, staff, or healthcare professionals. Blending comfort, practicality, and a fantastic location, this property truly has it all. Don't miss your chance to call this warm and welcoming home your own! (id:60365)
201 - 9 Queen Street W
Springwater, Ontario
Newly Renovated 1-Bedroom Upper-Level Apartment. Prime Elmvale Location! Step into comfort and convenience with this freshly updated legal 1-bedroom apartment located on Main Street in Elmvale. Situated on the upper level, this bright and airy unit features brand-new appliances, no carpet throughout, and a sleek, modern finish. Enjoy the charm of small-town living with shops, restaurants, parks, and more just steps away all within easy walking distance. Perfect for singles or couples seeking a stylish, low-maintenance home in a vibrant, central location. (id:60365)
205 - 9 Queen Street W
Springwater, Ontario
Newly Renovated 1-Bedroom Upper-Level Apartment . Prime Elmvale Location! Step into comfort and convenience with this freshly updated legal 1-bedroom apartment located on Main Street in Elmvale. Situated on the upper level, this bright and airy unit features brand-new appliances, no carpet throughout, and a sleek, modern finish. Enjoy the charm of small-town living with shops, restaurants, parks, and more just steps away all within easy walking distance. Perfect for singles or couples seeking a stylish, low-maintenance home in a vibrant, central location. (id:60365)
203 - 9 Queen Street W
Springwater, Ontario
Newly Renovated 1-Bedroom Upper-Level Apartment. Prime Elmvale Location! Step into comfort and convenience with this freshly updated legal 1-bedroom apartment located on Main Street in Elmvale. Situated on the upper level, this bright and airy unit features brand-new appliances, no carpet throughout, and a sleek, modern finish. Enjoy the charm of small-town living with shops, restaurants, parks, and more just steps awayall within easy walking distance. Perfect for singles or couples seeking a stylish, low-maintenance home in a vibrant, central location. (id:60365)
22 Blue Forest Crescent
Barrie, Ontario
End Unit, 3-Storey Freehold Townhome On Premium Ravine Lot Nestled In Highly Sought After South-East Barrie! Over 2,476 SqFt Of Above Grade Living Space, Main Level Features Spacious Rec Room With Walk-Out To Deck, 2 Piece Bathroom, & Laundry Room! Upper Level Boasts Open Concept Layout With Chef's Kitchen Featuring Stainless Steel Appliances & Huge Centre Island, Situated Conveniently Between Dining & Living Areas, Perfect For Hosting Family & Friends On Any Special Occasion With Walk-Outs To 2 Separate Balconies From Both Rooms! Enjoy Relaxing Out On The Balcony After A Long Day. Third Level Has 3 Spacious Bedrooms, Primary Bedroom With Walk-In Closet, 4 Piece Ensuite With Soaker Tub, & Large Window! Plus 2 Additional Bedrooms Each With Closet Space & Large Windows. Unfinished Basement Boasts An Additional 680 SqFt Of Living Space & Is Waiting For Your Personal Touches, Perfect For An Additional Rec Room Or Hangout Space! Nestled In An Ideal Location Just Minutes To South GO! Station, Newly Opened Metro, Zehrs, & Minutes To Park Place Plaza, Barrie's Waterfront & Downtown Core, Yonge Street, & Highway 400! (id:60365)
290 Edgehill Drive
Barrie, Ontario
Top 5 Reasons You Will Love This Home: 1) Beautifully landscaped and complete with an irrigation system, this home boasts a spacious back deck featuring a gazebo with a gas fire table, a sunken hot tub under an awning, and stylish privacy fencing, all backing onto a tranquil forest backdrop 2) Enjoy a large eat-in kitchen with a walkout to the deck, perfect for indoor-outdoor living, along with a grand living room filled with natural light from oversized windows and a primary bedroom presenting a convenient semi-ensuite 3) The basement impresses with a generous games or recreation area, an additional bedroom or office space, a full bathroom, and a finished laundry room, adding both comfort and flexibility 4) Benefit from an extra-wide single-car garage that offers plenty of room for storage or hobbies, with the convenience of direct access into the home 5) Meticulously maintained and move-in ready, this property truly shines from top-to-bottom, prepared for you to call home. 1,121 above grade sq.ft plus a finished basement. (id:60365)

