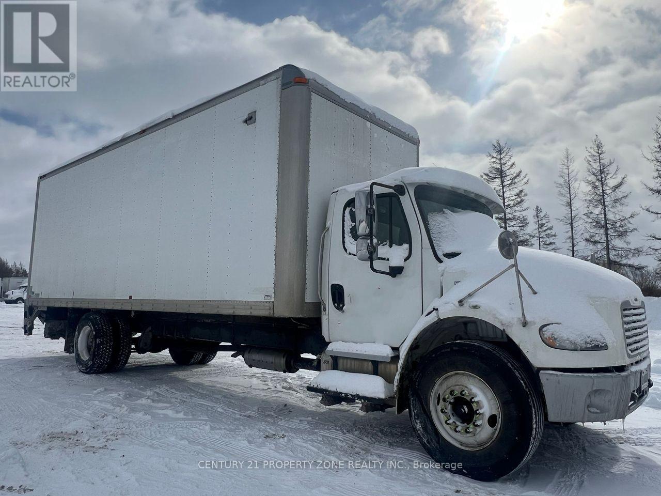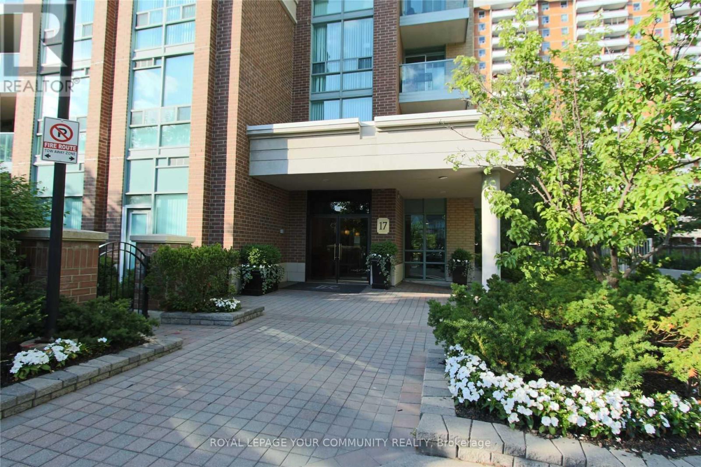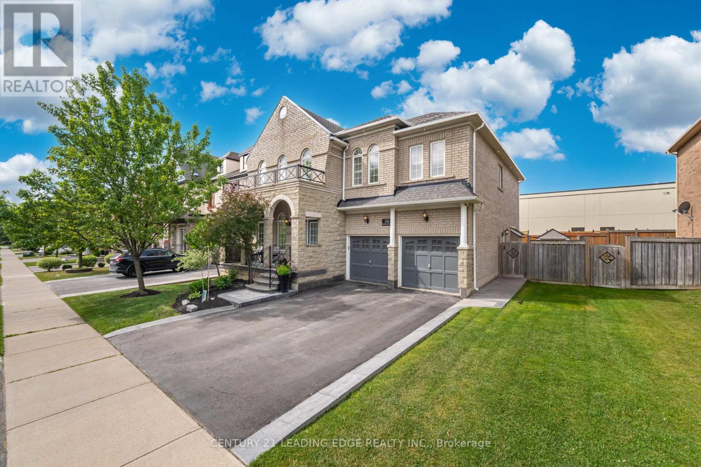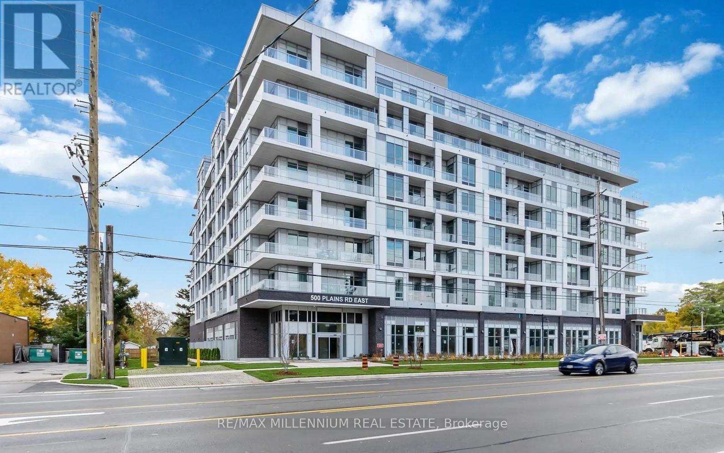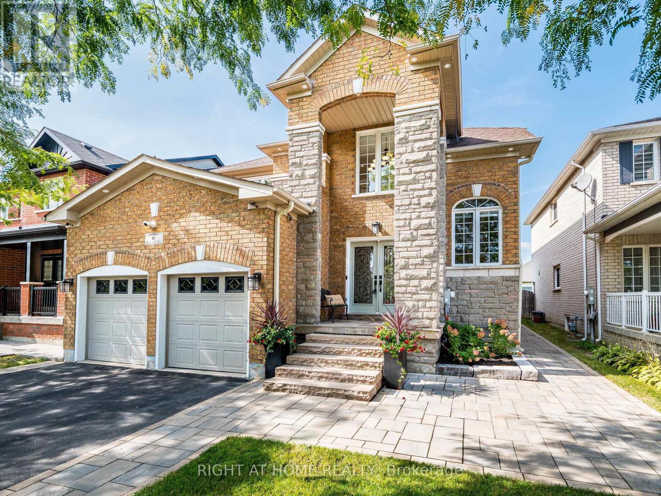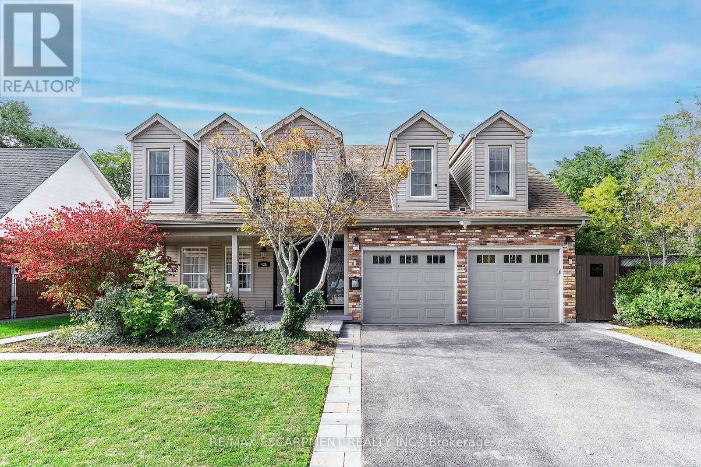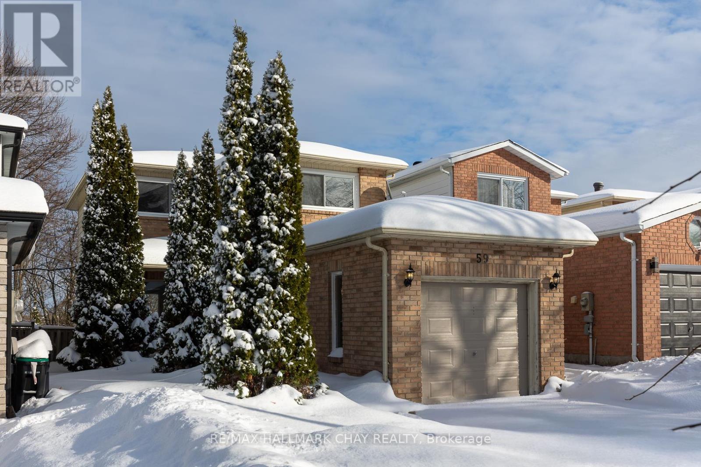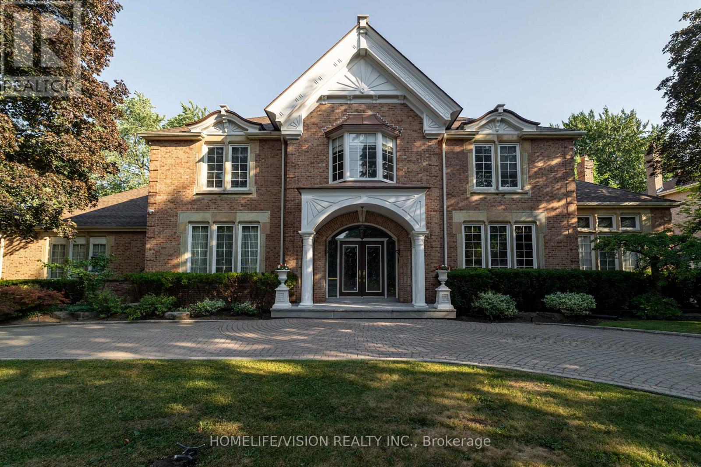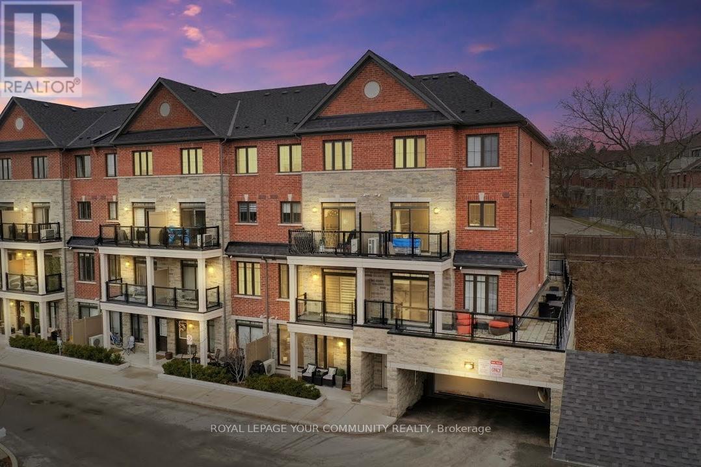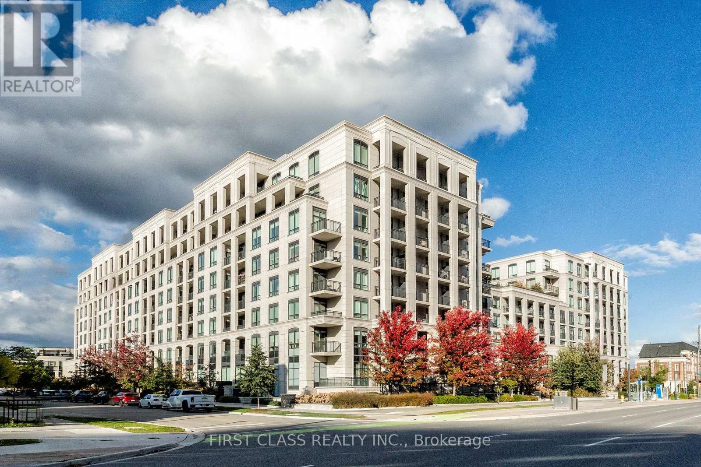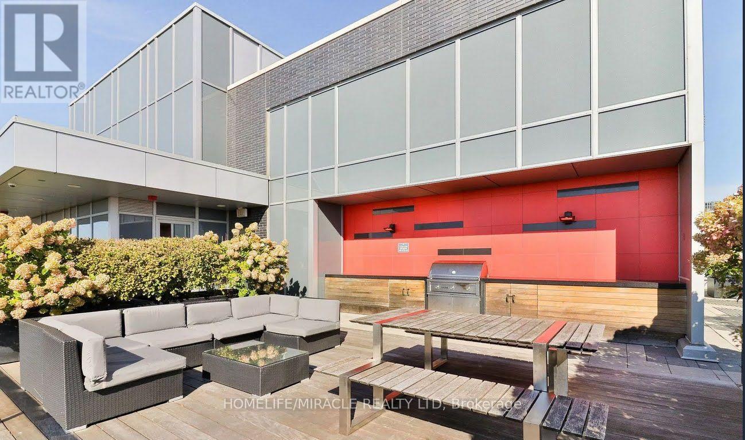16 Sweet Clover Crescent
Brampton, Ontario
Profitable Moving Company for Sale - Turnkey Business Opportunity!?Established, reputable moving company with fantastic Google reviews and a strong repeat clientbase having no territory limit. Sale includes 2 fully equipped 26' trucks, moving accessories,a professional website, and a trusted brand presence in the community.This is a non-franchise operation with proven profitability and room for growth. Seller willingto provide training and experienced staff to ensure a smooth transition for the buyer. Aperfect opportunity for someone looking to own an established service business with solidoperations and loyal clientele. Complete financials to qualified buyers only. ***Property NotIncluded - Business Sale Only (id:60365)
816 - 17 Michael Power Place
Toronto, Ontario
1 Bedroom Suite In Luxurious Port Royal Place ! Utilities Included And 24 Hour Gated Security! This Islington Village Condo Offers A Great Open Concept Layout And A Large Bedroom. Steps To Park, Public Transit , Subway, Go Train, Restaurants, The Kingsway, Bloor West, Highways + Much More! Quiet And Intimate Low Rise Condo Provides Quick Access to Many Area Amenities.All Utilities Included Except Cable! Large Locker Close To Locker Door And Elevators, Underground Parking Near Elevators (id:60365)
34 Royal Links Circle
Brampton, Ontario
Welcome home. This beautiful property and the surrounding area is an example of the pride of home ownership. Immaculately well-kept, this home offers a total of six bedrooms, exquisite and classic finishes. Crown mouldings, high ceilings and no stucco on the first floor. A completely independent unit in the basement with top-of-the-line modern touches. The Basement separate entry was a builder addition. This home is not to be missed. The upstairs boasts four well-appointed bedrooms, a master en-suite, a Jack and Jill bathroom, and a hallway bathroom. As well as a bright and beautiful vaulted area overlooking the entrance. This home sits on an immaculate, extra-wide lot. Surrounded by equally meticulous neighbours, this street is among the most desirable areas to live in. (id:60365)
516 - 500 Plains Road
Burlington, Ontario
Experience modern condo living at The West Burlington's newest boutique residence! This stunning 1+Den suite offers a stylish open-concept layout, floor-to-ceiling windows, sleek kitchen with stainless steel appliances, and a versatile den ideal for a home office. Enjoy resort-style building amenities including a fitness centre, rooftop terrace with panoramic views, party room, concierge, and more. Conveniently located steps to transit, Aldershot GO, trendy cafes, restaurants, groceries, parks, and a short drive to the waterfront and RBG. The perfect blend of luxury, design, and lifestyle! (id:60365)
6 Berrycreek Drive
Brampton, Ontario
Beautifully Upgraded and in Pristine Move-in Condition => Impressive Front Elevation with Show-Stopping Curb Appeal => Home Sits on a on a Sought After Exceptional D E E P LOT, Measuring 41 Feet x 109.91 feet - Offering the Ideal Balance of Space and Serene Privacy => Stunning Curb Appeal with an Inviting Open-to-Above Covered Front Porch with Flagstone Flooring, Elegant Stone Elevation & Interlock Walkways => A Double Door Entry to a Welcoming Two Storey Grand Foyer with Picture Windows & Remote Operated Zebra Blinds => Nine foot Ceiling Heights on the Main Floor => Crown Moulding, Hardwood Floors, Oak Staircase & Iron Pickets => Exquisite Custom-Built Showcase Units, Designed with Impeccable Craftsmanship => Combined Living Room & Dining Room Offering a Warm & Intimate Setting for Gatherings => Main Floor Family Room with a Stone-Bordered Fireplace & 2 Custom Built-In Display Units with Elegant Glass Shelving => Upgraded Family Size Kitchen with a Center Island; Featuring Solid Maple Wood Cabinetry, Extended Uppers with Crown Moulding, Undermount Pot Lights, Stylish Backsplash & Stainless-Steel Appliances => Walkout from the Breakfast Area to a Beautifully Landscaped Oversized Lot Featuring a Large Interlock Patio ideal for family Gathering and Entertaining => Main Floor Laundry Room with Direct Garage Access, Designer Custom Cabinetry & Quartz Counters => 2nd Floor Sitting retreat Overlooking the Grand Two-Story Foyer => MBR features an Upgraded 4-Piece Ensuite & a Custom-Built Dual Closets Complete with a Makeup Desk => Professionally Finished BSMT with Spacious Rec Room, Custom Built Wet Bar, Showcase Cabinets, Floating Shelves, Built-In Working Desk & a 3-Piece Bathroom; Perfect for a Growing Family => Interior & Exterior Pot Lights => Conveniently Located Close to Restaurants, Schools, Shopping, Parks, Fortino's, and the Cassie Campbell Community Centre => Truly a 10+ Home => Showcasing Exceptional Pride of Ownership (id:60365)
436 Goodram Drive
Burlington, Ontario
EXECUTIVE 4+2 Bdrm, 3.5 Bth with an IN-LAW offering almost 4000 sq ft of living space in PRESTIGOUS Shoreacres on a spacious corner lot. Enjoy morning coffee or an evening wine on your covered front porch. Modern updates and unique layout in this special home that must be experienced! The open concept Liv Rm & Din Rm is bright and welcoming. The Kitchen is a chef's dream with plenty of cabinets, quartz counters, S/S appliances, centre island w/additional seating and modern finishes and opens to the Fam Rm w/FP for cozy nights at home or family gatherings & bonus backyard access. The main flr is complete with the convenience of 2 pce bath and spacious mud rm/laundry. The upstairs offers 4 spacious beds, master w/spa like ensuite and an additional 5 pce bath. It does not stop there the LEGAL BASEMENT UNIT w/separate entrance is perfect for in-laws, older kids still at home or a rental to supplement the mortgage. This unit offers almost 1400 sq ft w/Fam Rm, Kitchen, 2 beds and a 3pce bath. The fully fenced backyard has been professionally landscaped and has plenty of room for a pool. This home is close to ALL conveniences including Paletta Park, GO train and HWY access and checks ALL THE BOXES!!! BONUS: Solar-powered hydro (main flr), brand new 42" Fiberglass door with 3 point locking system for added security, new furnace & heat pump/23, roof/18. SELLER WILLING TO OFFER PARTIAL FINANCING! (id:60365)
59 Garden Drive
Barrie, Ontario
Here is a prime opportunity to get into the real estate market. This is a fully detached home on a deep lot with mature trees in the popular area of Allandale. Close to Assikinack Elementary School, Rec Centre and shopping, plus a short drive to Barrie's popular beach area. The main entry of the home has generous room for larger gatherings with an adjacent 2 pc powder room and coat closet. The living/ dining combination has plenty of space for a larger family during holiday entertaining and the kitchen walks out to a deck and attractive back yard. Situated upstairs are 3 good sized bedrooms and the main 4 pc bath. A bonus rec room is in the basement along with plenty of room for storage and the utility room. The home has been freshly painted throughout and new plush carpet installed on the stairs, upstairs hallway and Primary bedroom. This home is comfortable and move in ready, while offering opportunity to make it your own. A quick closing is available so what are you waiting for? (id:60365)
15 Daffodil Avenue
Markham, Ontario
Approximately 7000 Sqft Living area in Sought-after Bayview Glen Community. Majestic Residence On A Prestigious Neighborhood. Classic & Timeless Elegance, Victorian Style, Built By Shane Baghai. The Design Has Eloquently Integrated A Sense Of Culture & History. Magnificent Landscaping, Luxurious Living Space. Artistic Finished Basement W/ Unparalleled Craftsmanship, Fireplace, Wetbar & Leaded Glasses. Fantastic Indoor/Outdoor Pool W/Spa. Quality Finishing Entertainment Area, Exercise Room, Sauna, Nanny Room with 3 pcs Ensuits, 5 Walkouts (id:60365)
20 - 196 Pine Grove Road
Vaughan, Ontario
Amazing Opportunity To Live In a Newer Condo Townhome Community Surrounded by Greenbelt Conservation, Walking Trails. 1100Sqft Gorgeous Suite Newly Painted & Incredibly Clean 2 Bedroom, 2 Bath Bungalow Model Premium Suite with Numerous Upgrades. Spacious, Bright, Modern Design, Neutral Colours, Large Kitchen With Quartz Island Ideal For Entertaining. No Carpet, Upgraded Dark Laminate Floors. Entrance From Ravine Side With Patio Walkout From Living Room. Ideal Location A+, Steps To Transit, Marketlane Shopping & Amenities, Schools, Easy Access To Highways. Shows 10+ (id:60365)
615w - 268 Buchanan Drive
Markham, Ontario
Luxury Corner Suite with Unobstructed Southwest Views! Bright and spacious 2+1 bedroom, 2-bath layout (approx. 880 sq ft) featuring two side-by-side parking spots plus a locker - a rare find in Unionville Gardens!Enjoy resort-style amenities including a 24-hr concierge, indoor pool, sauna, gym, yoga room, guest suites, and an elegant party room. The maintenance fee ($843) includes all utilities-heat, A/C, and water-for a truly worry-free lifestyle.Just steps to Whole Foods, restaurants, VIVA transit, Hwy 7, and top-ranked Unionville High School. Perfect for a small family, professional couple, or downsizer seeking comfort, convenience, and a prime location.Don't miss this beautiful corner home filled with natural light! (id:60365)
1596 Fieldgate Drive
Oshawa, Ontario
Welcome To This Beautiful Two Storey Property, Offering Comfort, Convenience, And Privacy In One Perfect Place. Featuring 3 Spacious Bedrooms And 2 Modern Bathrooms , This Home Is Ideal For Families, Professionals, Or Anyone Looking For A Serene Yet Connected Place To Call Home. Enjoy A Large Private Backyard Perfect For Relaxing, Entertaining, Or Gardening. Inside, You'll Find Stylish Finishes And Thoughtful Updates Throughout, Making The Space Feel Fresh And Inviting. Located In A Prime Area, You're Just Minutes From Parks, Schools With Easy Access To Public Transit, Shopping, Dining, And Other Essential Amenities. Main And Upper Floors Only. Tenant Is Responsible For 75% Utilities. (id:60365)
708 - 58 Orchard View Boulevard
Toronto, Ontario
Neon Condos Of Yonge & Eglinton's Hottest Boutique Condominiums. Steps To The Subway, Library, Schools, Shops, And Restaurants. Visitor's Parking & Car Share In The Building. Rated #1 Neighbourhood According To Toronto Life. Amenities Include 24 Hr Concierge, Party Lounge, Theatre Room, Gym With Yoga Studio, Guest Suites & Rooftop Terrace With Bbqs And Lounging/Dining Area. (id:60365)

