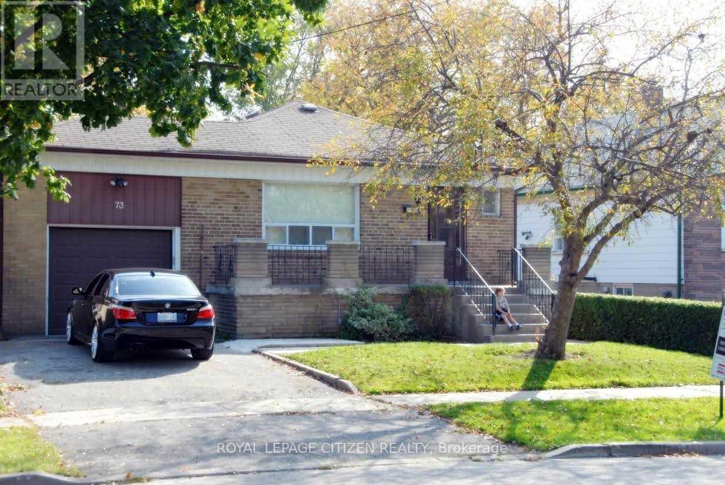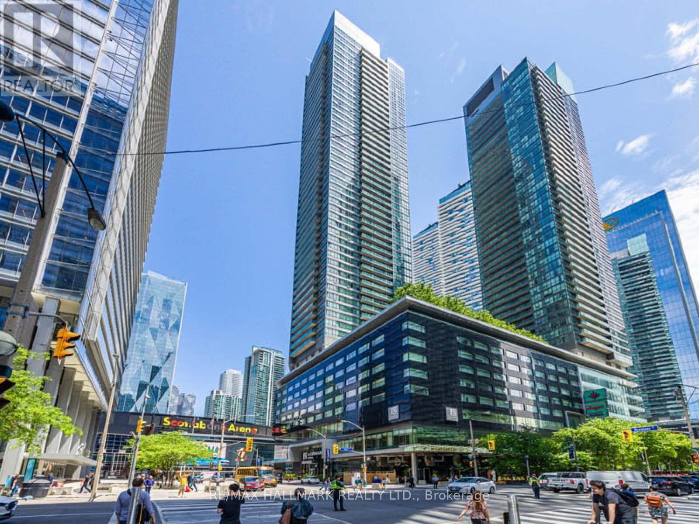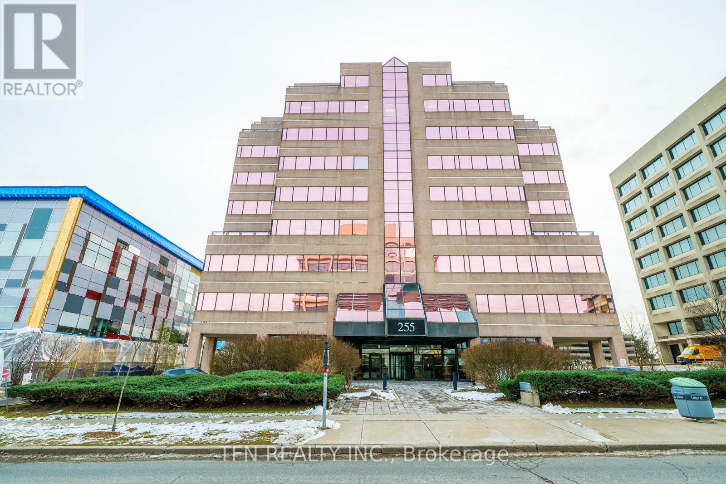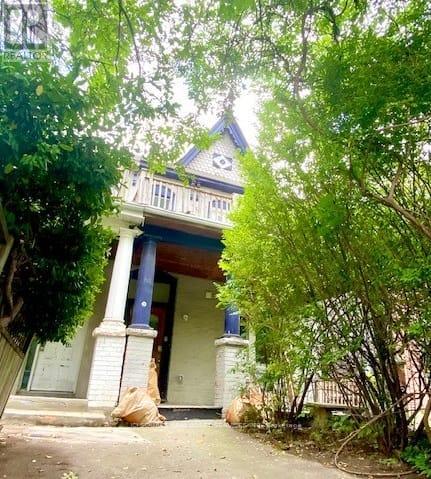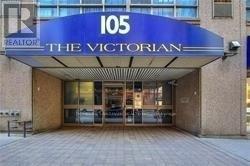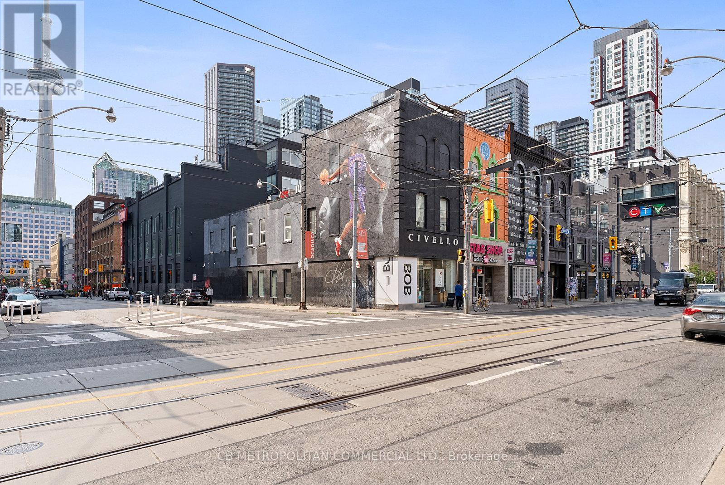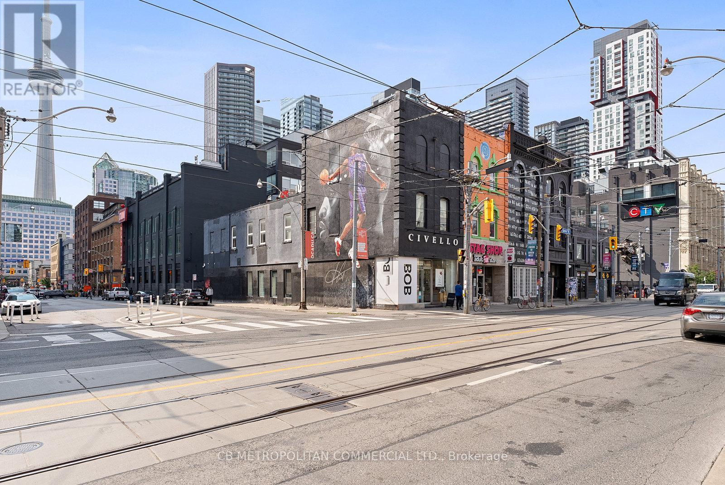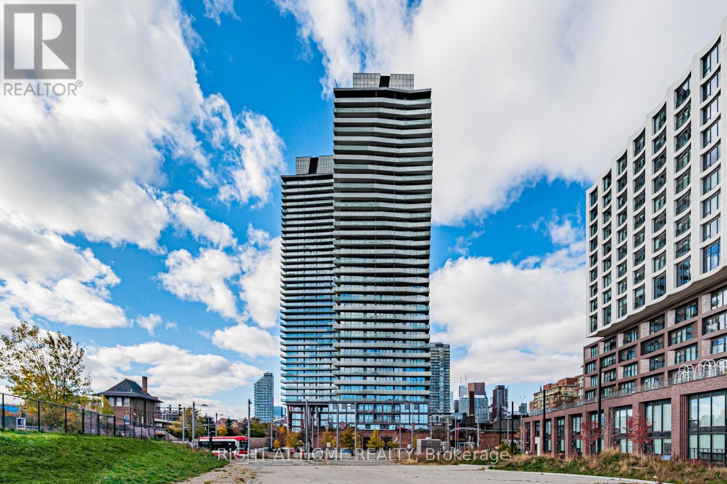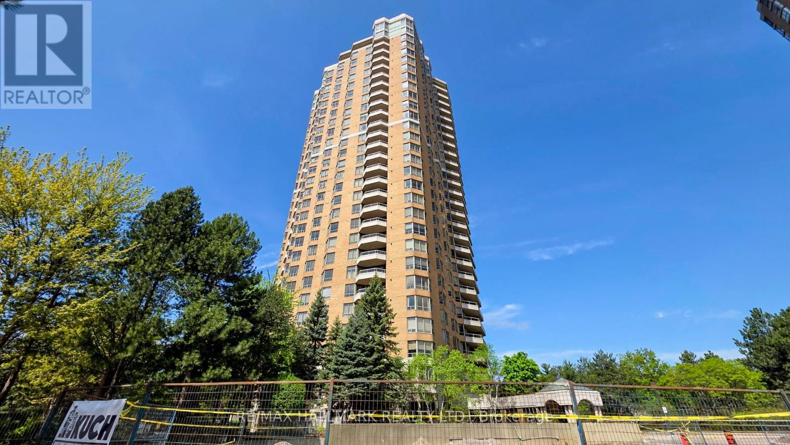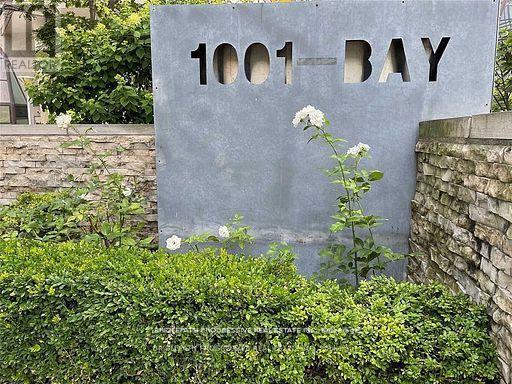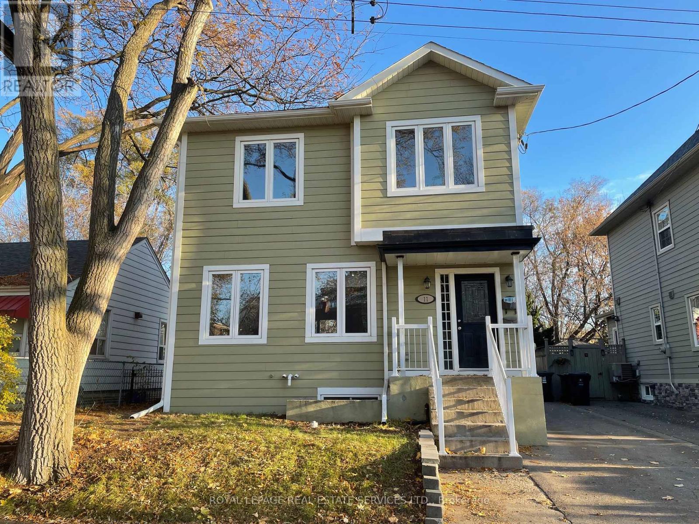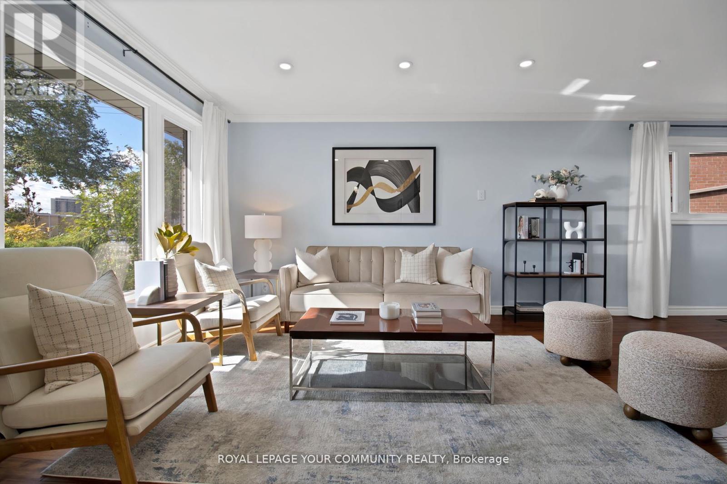Main - 73 Alexis Boulevard
Toronto, Ontario
The perfect 3-bedroom family home in Clanton Park! This spacious 1,300 sq. ft. main floor residence is freshly painted and features an open-concept living and dining area, along with an updated kitchen complete with stainless steel appliances, granite countertops, and ample storage. Nestled on a quiet street, this home offers convenience at every turn. Just a short walk to Earl Bales Park, Bathurst & Sheppard Shopping Centre, TTC stops, and top-rated schools, as well as nearby places of worship. Quick access to Highway 401 and Sheppard West TTC Station makes commuting effortless. An ideal home for family living in a prime location! (id:60365)
2109 - 65 Bremner Boulevard
Toronto, Ontario
Sleek 1+den with parking in iconic Maple Leaf Square. Rare east-facing layout with sweeping city and lake views from a spacious balcony. Bright and airy with 9' ceilings, floor-to-ceiling windows, granite counters, and an open, functional plan. Generous primary bedroom plus a den large enough to be used as a second bedroom or private office. Direct indoor access to Longos, Starbucks, Union Station, Scotiabank Arena, and the PATH downtown living doesn't get more connected. Steps to the Harbourfront, Financial District, dining, nightlife, and transit. Prime parking spot included. (id:60365)
609 - 255 Duncan Mill Road
Toronto, Ontario
Welcome To This Stunning And Renovated Office At 255 Duncan Mill Rd. Four Large Rooms With One Corner Office. Huge Storage Room, Magnificent Reception Area And Two Underground Parking Spots!! Steps From 401, 404 & Don Valley Parkway. (id:60365)
3 - 157 Huron Street
Toronto, Ontario
Basement Apartment at 157 Huron Street, Toronto ON, M5T 2B6. New Spacious 4 Bedroom Apartment - on the Lower level Floor of a lovely home (Basement) *ONE MONTH'S RENT MOVE IN BONUS**Available: Immediately Rent: $2,999 (ALL Utilities Included) Includes:- Brand new renovated basement apartment - never lived in before!- Doors and entry ways into rooms low height (5'7")-4 bedrooms-1.5 bathrooms (1 full bathroom and 1 partial bathroom)-In suite washer & dryer-Steps from U of T!!-New eat in kitchen-Living Room-Air conditioning-Spacious backyard-Street Parking available-No smoking inside Minutes to: U of T, Subway, Transit, Museums, George Brown, Financial Core, Hospitals, Parks, College Street, Bloor St., Kensington Market, shops, restaurants, amenities. *For Additional Property Details Click The Brochure Icon Below* (id:60365)
708 - 105 Victoria Street W
Toronto, Ontario
The Victorian Down Town Condominium, Fully Furnished, Bright & Immaculate, Approx. 700 sf., 1 Bedroom Suite, Open Concept Kitchen, Combined Living/Dinning Room W/Laminate Flooring Throughout, Party Room W/Terrace & BBQ's. Guest Suite and Visitor Parking. Location! Location! Location! Steps to Eaton Centre, Subway, Ryerson, Financial District and All Amenities. Tenant Pays Heat & Hydro. (id:60365)
Main Floor And Basement - 269 Queen Street W
Toronto, Ontario
Rare Queen St W Prime Centre Court Corner Opportunity At Duncan Street. Trendy Commercial Hub. Bright, High Ceilings, Updated, Floor To Ceiling Windows, Good Bones. Space Has Style, And Sleek Modern Character. Perfect For Retail, Professional, Office, Tech, Creative, Medical, Fitness, Wellness, Beauty, Food, Gallery. Strong Presence On Queen, High Pedestrian Traffic. Use As Flagship Retail, Office, Showroom, Studio. 501 Queen Streetcar At Front Door. Steps To Osgoode Station.$14,900 per month, plus additional rent. Sizable monthly income from side of Building Advertising. (id:60365)
Entire Building - 269 Queen Street W
Toronto, Ontario
Rare Queen St W Prime Centre Court Corner Opportunity At Duncan Street. Trendy Commercial Hub. Bright, High Ceilings, Updated, Floor To Ceiling Windows, Good Bones. Space Has Style, And Sleek Modern Character. Perfect For Retail, Professional, Office, Tech, Creative, Medical, Wellness, Beauty, Food, Gallery. Excellent Space Over Two Floors W/Cool Industrial Accents, Open Atrium At Rear Of Space Featuring Large Wide Staircase To 2nd Floor, Access To Each Floor From Front And Rear Staircases, High Usable Basement Perfect For Staff Or Offices And Nicely Renovated Washrooms. Built-Out Treatment Rooms Or Offices On 2nd Floor And Large Open Space. Strong Presence On Queen, High Pedestrian Traffic. Use As Flagship Retail, Office, Showroom, Studio. 501 Queen Streetcar At Front Door. Steps To Osgoode Station.$22,706.66/month net rent plus $6,986/month TMI Gross rent: $29,692.66 Free basement! Sizable monthly income from side of Building Advertising. (id:60365)
2404 - 390 Cherry Street
Toronto, Ontario
Available! A One Bedroom Unit At the Gooderham Condos In The Heart Of The Historic Distillery District Which Combines Modernity Along With A Heritage Touch. A Unit Of Unparalleled Rarity Offers A Functional Open Concept Floor Plan, Top Notch Finishes, Floor To Ceiling Windows, A Stunning Unobstructed View Of The Distillery District With It's Cobble Stone Traffic Free Boulevards, Boutique Shops, Wonderful Restaurant! Who Could Ask For More! The Oversize Balcony provides a Perfect Space for Sunset. The New Streetcar Line Is At Your Doorstep Along With Walking Distance To Toronto's Most Talked About Green Spaces, "Cork Town Commons With Natural Trail, Ponds. Another Feature So Rarely Offered While Living In the City Is The Most Anticipated Developments "The 880 Acre Portlands Redevelopment" The Gooderham Condos Offers Its Residents The Best In Amenities-Outdoor Pool, Gym, Party Room, Guest Suites +++. (id:60365)
1610 - 89 Skymark Drive
Toronto, Ontario
Luxury lifestyle at Tridel The Excellence enjoy outstanding amenities indoor and outdoor pools whirlpool, 24hr. security & Gatehouse BBQ area, plenty of visitors parking. state of the art fitness centre Panoramic view of North/west 1385 Sq.Ft. open concept, with hardwood floors throughout, Den can be a third Bedroom or an office ,unmatched location steps to TTC, Fairview Mall , Subway, easy access to 404,401,407, public and Catholic schools, Seneca college, parks (id:60365)
706 - 1001 Bay Street
Toronto, Ontario
Renovated One Bedroom + Den ( Glass sliding partition being installed between the Den & Living Room, Den can be used as a 2nd. Bedroom. Prime Location in the Heart of Toronto close to Subway, Hospitals, Financial District, Trendy Yorkville Shops and Restaurants. 5 ***** Star Amenities with Gym, Indoor Pool and Hot Tub, Basketball, Squash, Party Room, Guest Suites, 24 hour Concierge & Visitor Parking. Overlooks Quiet Courtyard. Parking Available in the Building. Gorgeous Suite. No Smoking, No Pets. Internet Included. Ideal For Professionals. Long Lease Welcomed. (id:60365)
11 Uno Drive
Toronto, Ontario
This "almost" new detached home sits on a private lot steps to shopping, TTC, Parks and offers a basement apartment for family, friends or extra income. The location is very quiet but also walking distance to restaurants, No Frills, Costco and all that the Queensway offers. Enjoy the tree-lined street, baseball games at Queensway Park, Norseman Community pool and the short drive to Sheryway Gardens. The bus to Royal York Subway is one Block away. This open concept home was designed and rebuilt in 2016 into a 2-storey fully updated residence with a separate basement apartment. Enjoy Family Living or Purchase as an Investment. All Building permits closed. Two separate FAG heating systems (high efficiency) & two CAC. Two 100 amp electrical Panels, both Separately metered and two laundries. Fenced rear garden. Carson Dunlop Inspection report available. 2014 Survey available, Survey indicates the wooden fence on the South side of the rear garden appears to encroach slightly into the subject property. (id:60365)
651 Burnhamthorpe Road
Toronto, Ontario
*RARE GEM*:'LARGE, 4-LEVEL BACKSPLIT IN HEART OF ETOBICOKE' Welcome to an exceptional, fully renovated and immaculately maintained home nestled on a premium 68 X 121.45 ft lot. Perfect for a large family, this home offers over 3,300 sf of generous and practical living space: (2,836 Sf above grade plus a 500 Sf finished basement).Step through the inviting stone and stucco facade and discover the elegance of new Acacia, hand-scraped, wood floors on the main level, complemented by gleaming hardwood throughout. Enjoy views of the garden while prepping in the kitchen on your quartz counters. Each of the 5 bright and spacious bedrooms offers ample storage and 3 bdrms boast their own ensuite baths. In total, you'll find 5 tastefully renovated baths with beautiful tile work, glass shower enclosures and spa-like floating vanities!-So say good-bye to morning line ups! The lower lvl family room is anchored by a floor-to-ceiling stone gas fireplace, perfect for cozy evenings in. The finished bsmt, with its large above-grade windows and SEPARATE ENTRANCE and large patio, can easily be turned into a SEPARATE APARTMENT, offering a fantastic income opportunity. Outside, enjoy a lush, private yard with all-day sun, a covered patio perfect for summer BBQs, and even your very own plum tree for homemade jam! You'll be surrounded by wonderful, long-standing neighbours on all sides, creating a warm, community feel. With a deep garage, huge crawl space, and pkg for up to 5 cars, you'll never be short on storage or convenience. Top floor addition was fully permitted and completed in 2024, ensuring quality and peace of mind. The location is unbeatable: Just 5-min drive to Centennial Park, home to the 2026 FIFA World Cup Training Facility! Parks, shopping Centres (Square One 14 min.), Top-rated schools, Direct transit access, Golf Courses, Pools, Trails, Super quick access to Highway 427(4 min) and the Airport(10 min). Come see this property in person to appreciate all it has to offer! (id:60365)

