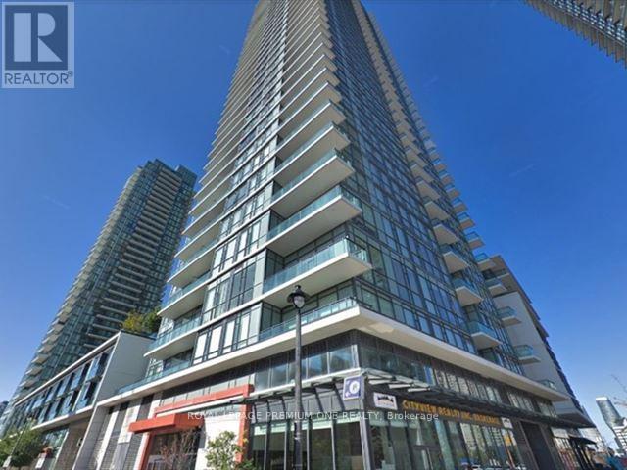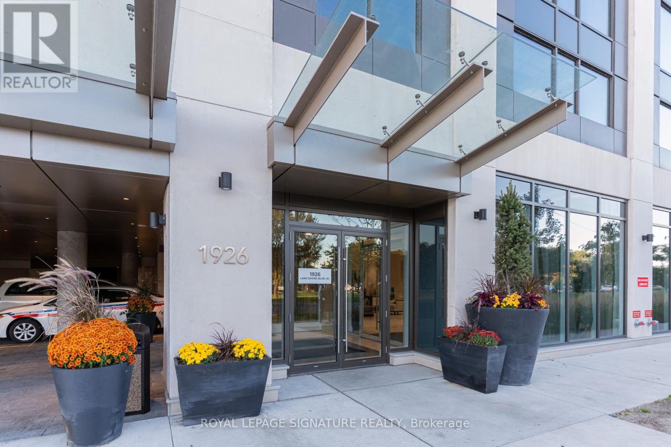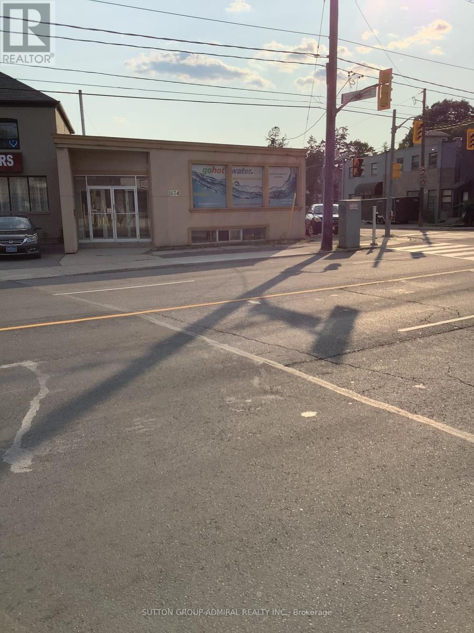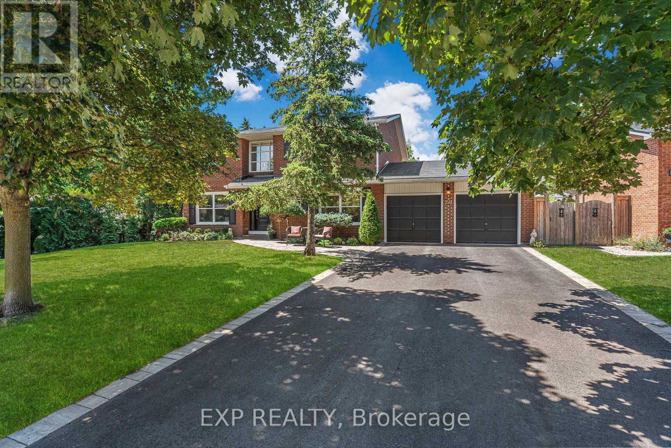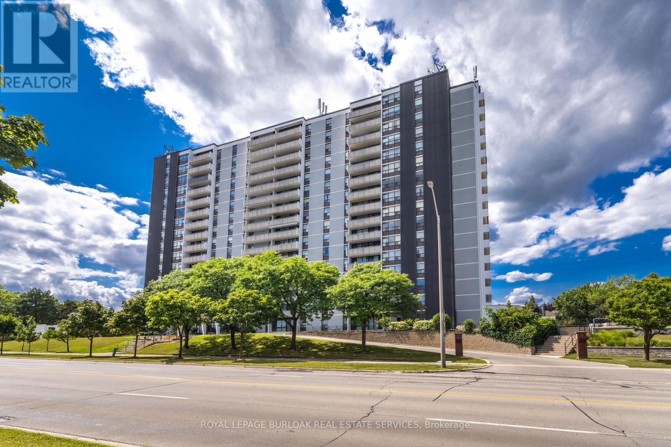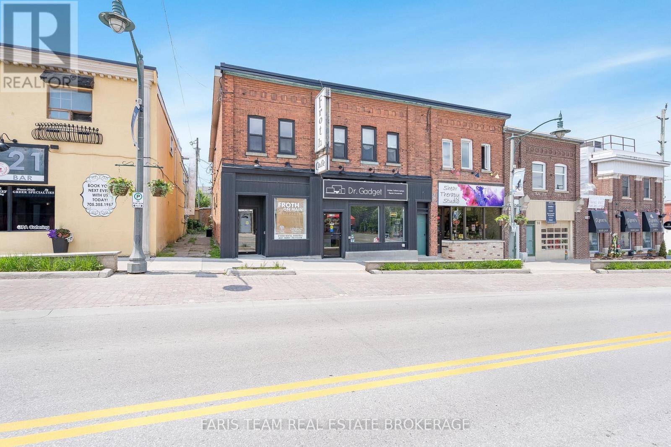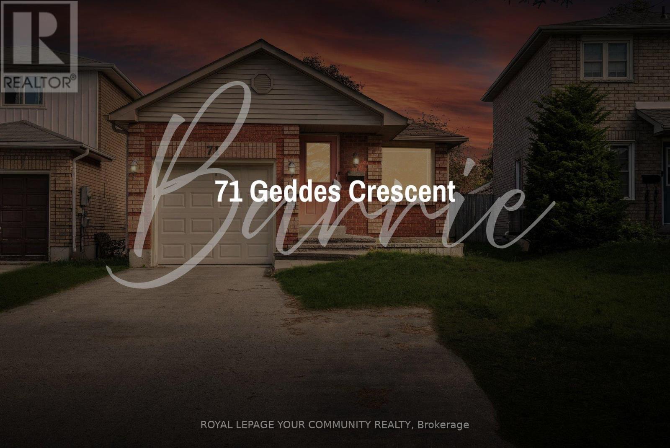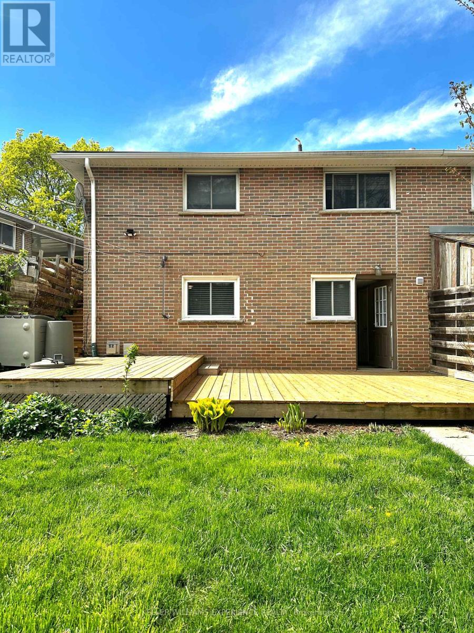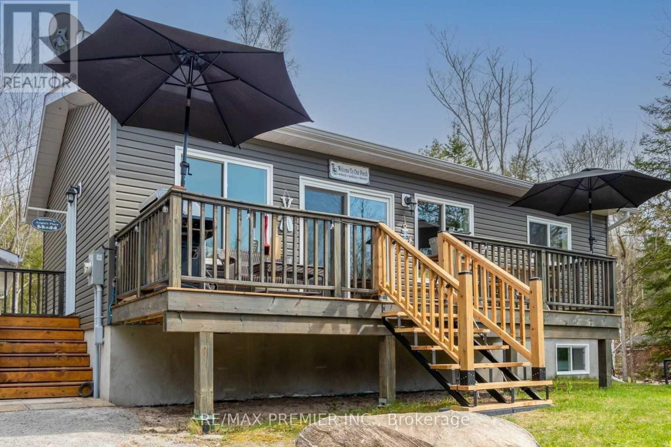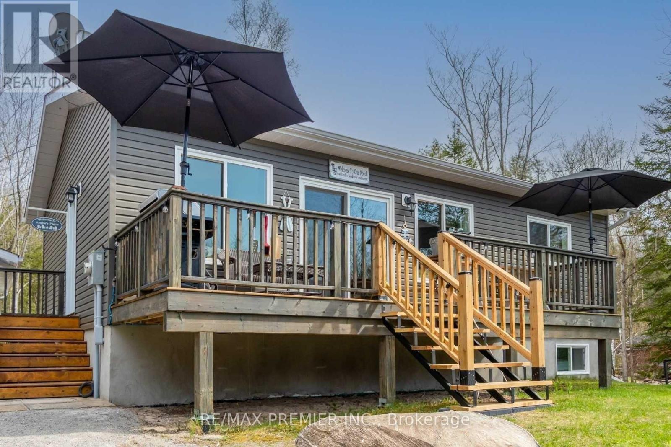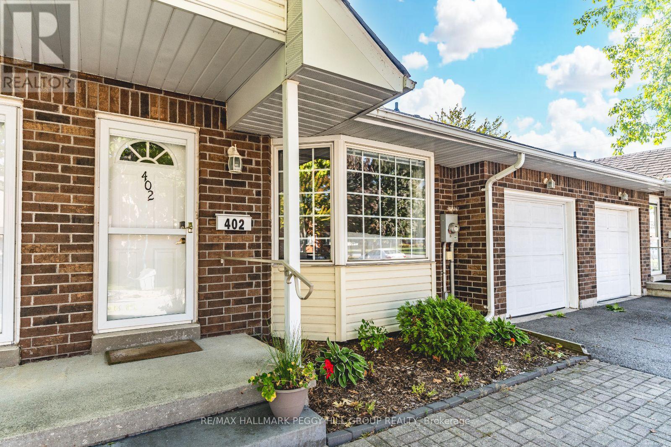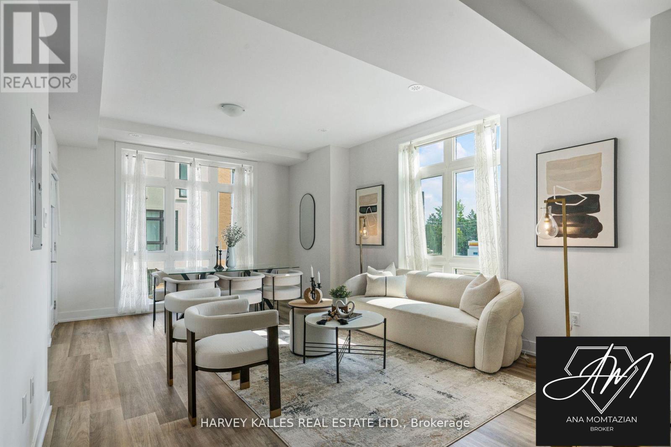1708 - 4065 Brickstone Mews
Mississauga, Ontario
SUN FILLED UNIT IN A FANTASTIC LOCATION! SPACIOUS 1 BEDROOM WITH WALK IN CLOSET, VERY FUNCTIONAL DEN, 1 BATHROOM AND ENSUITE LAUNDRY. 1 PARKING AND 1 LOCKER INCLUDED. SITUATED IN CENTRAL MISSISSAUGA. VERY WELL MANAGED BUILDING. BEAUTIFUL OPEN CONCEPT KITCHEN WITH STAINLESS STEEL APPLIANCES AND GRANITE COUNTERS. STEPS FROM PUBLIC TRANSPORTATION, SQUARE ONE MALL, SHERIDAN COLLEDGE, GROCERY STORE AND ALL AMENITIES AND MUCH MORE!! UNIT WILL BE PAINTED AND CLEANED AND READY TO MOVE IN. (id:60365)
2217 - 1926 Lake Shore Boulevard W
Toronto, Ontario
Welcome to this beautiful unit one of the larger 1+1 floor plans at Mirabella, featuring a separate washer & dryer closet for added convenience. The den could be converted to a second bedroom, as it already includes a closet-like space within the den.This unit offers two full bathrooms and is ideal for anyone who wants to be nestled between High Park and Lake Ontario, with unobstructed north-facing views of the pond. Wake up to breathtaking sunrises and skyline views every day, with all windows providing clear, unobstructed vistas.Located just minutes from downtown and major highways, with bus and streetcar access within walking distance, you'll also enjoy direct access to the lake, bike trails, and parks.Residents can take advantage of an impressive suite of amenities, including: Terrace with seating and BBQk Indoor pool, Fully equipped gym with WiFi, Party room & yoga studio, Guest suite with kitchen, 24-hour security, Business centre with WiFi, Kids playroom, Free visitor parking, EV chargers, Dog wash station, Secure bike rooms and dedicated bike elevator, Plus, fast internet is included in the condo fees. (id:60365)
1634 Weston Road W
Toronto, Ontario
1000 sq ft multi use space located in a high traffic area with great visibility. Ideal forOffice, Retail, Small groups, and many other uses. Multiple rooms for added flexibility. TTC at the door. UP Express and GO Transit within walking distance. Close to the Eglington Crosstown. (id:60365)
20 Amity Road
Mississauga, Ontario
Welcome to 20 Amity Road, Mississauga A Rare Find in the Heart of Streetsville. Lovingly owned by the same family for over four decades, thismeticulously cared-for backsplit sits on a quiet, family-friendly court in one of Mississaugas most sought-after neighbourhoods. Featuring 3spacious bedrooms upstairs and a possible 4th in the basement, 4 bathrooms, and multiple living areas, this home offers comfort, functionality, and character in equal measure. Step inside to a bright, modern kitchen complete with LG ThinQ smart appliances, Cafe line refridgerator, stone countertops, and plenty of storage, including 2 pantry spaces. The main floor also offers laundry with side-door access, as well as separated formal living room and dining area.The highlightof this home is the sunken family room with soaring ceilings, brick fireplace and walkout to the backyard. Downstairs, you'll find a rec. room /second family room with built-in wet bar, ideal for entertaining or relaxing, plus a bathroom and extra office or flex space. Enjoy the outdoors inyour private backyard, featuring mature landscaping and an included hot tub. The 77' x 88' lot also offers a double driveway, attached garage,and excellent curb appeal. Located near Culham Trail, River Grove Community Centre, and within minutes to the 401/403/407, this property combines peaceful suburban living with unmatched convenience. Book your tour today! (id:60365)
805 - 2055 Upper Middle Road
Burlington, Ontario
Bright & Spacious 2 Bedroom + Den Condo with Stunning Lake & City Views! Welcome to this beautifully appointed 2-bedroom + den, 2-bathroom condo offering 1,197 square feet of open, sun-filled living space. Sweeping southern exposure, all-day natural light, and unobstructed views of the Burlingtons skyline and Lake Ontario in every room. Inside, youll find open concept living/ dining room, a bright kitchen with space for a dinette, two generous bedrooms, a versatile den perfect for a home office or guest room, two full bathrooms, a separate in-suite laundry room, and ample storage throughout all designed for comfortable, functional living. Ideally located close to all amenities, shopping, public transit, major highways, and within walking distance to everyday essentials this condo offers the perfect blend of convenience, comfort, and lifestyle.Residents also enjoy access to spectacular amenities, including two fitness centres, a tennis court, library, games room, workshop, craft room, guest suite, and an outdoor pool (currently under construction). Whether youre looking to stay active, get creative, or simply relax, theres something here for everyone. (id:60365)
102 Main Street
Penetanguishene, Ontario
Top 5 Reasons You Will Love This Property: 1) This turn-key property offers a rare opportunity to own a completely updated commercial/residential building in a high-visibility location 2) Each unit has been fully renovated with brand-new appliances, kitchens, bathrooms, electrical, HVAC systems, flooring, and lighting, delivering stylish, comfortable living spaces 3) Ideal for small businesses, both commercial units have been thoughtfully upgraded for mobility access, with one already leased, providing immediate rental income 4) The buildings exterior has also been refreshed, including a new roof (2024), offering curb appeal and peace of mind with minimal upkeep required 5) Move-in or lease out with ease, residential units come mostly furnished, and immediate possession is available, with a total of 3,045 square feet. 3,045 above grade sq.ft. (id:60365)
71 Geddes Crescent
Barrie, Ontario
This beautifully maintained home offers spacious living in a quiet, family-friendly neighbourhood. Featuring 3 bedrooms and 1.5 bath combined], a bright open-concept layout. this home is perfect for comfortable living. Enjoy a private backyard, ample parking, and convenient access to schools, parks, shopping, and Highway 400. Tenant pays: all utilities. Requirements: All approved applicants will be credit checked by the landlord or listing agent before signing the lease agreement. (id:60365)
Lower - 33 Daphne Crescent
Barrie, Ontario
***ALL INCLUSIVE RENT*** Easy budgeting with fixed housing costs...heat, hydro, water, laundry & parking are included for $1,950 per month!! Experience convenient living in this inviting space, perfect for singles or couples seeking comfort and privacy. Accessed by your own private separate entrance, this renovated unit has easy to maintain laminate floors & ceramic tile throughout, carpet free and freshly painted. This spacious & bright two-bedroom, one-bath walk-out basement unit has a great sized living room with 2 large windows & features a corner gas fireplace & two king-size bedrooms with walk-in closets. The stylish kitchen offers ample cabinets & counter space & stainless steel fridge & stove with plenty of space for dining table for relaxing meals. The unit is completed with a relaxing 3pc bathroom & it's own laundry room with full size washer, dryer and laundry tub. Fully fenced rear yard with lawn area, garden shed & newly updated spacious rear deck for your exclusive use. (id:60365)
2288 Champlain Road
Tiny, Ontario
Stunning Custom Built Bungalow Located In Sawlog Bay. Open Concept Layout That Walks Out To A Spacious Front Deck. Finished Basement W/ 2 Bedrooms, Laundry / Utilities Room & Large Rec Space. This Home Offers Modern Conveniences W/ Gas Forced Air Furnace & Municipal Water. Provincial Park And Secluded Beach Only Minutes Away! (id:60365)
2288 Champlain Road
Tiny, Ontario
Stunning Custom Built Bungalow Located In Sawlog Bay. Open Concept Layout That Walks Out To A Spacious Front Deck. Finished Basement W/ 2 Bedrooms, Laundry / Utilities Room & Large Rec Space. This Home Offers Modern Conveniences W/ Gas Forced Air Furnace & Municipal Water. Provincial Park And Secluded Beach Only Minutes Away! (id:60365)
402 - 40 Museum Drive
Orillia, Ontario
IMMACULATELY MAINTAINED CONDO TOWNHOME FEATURING TIMELESS FINISHES & EFFORTLESS ACCESS TO AMENITIES & LAKE COUCHICHING! Welcome to this stunning 1.5-storey condo townhome nestled in an amazing community offering low-maintenance living at its finest! Just a short walk to the Leacock Museum National Historic Site, with walking and biking trails nearby and convenient access to Lake Couchiching, Lake Simcoe, and Tudhope Park. Step inside and be captivated by the spacious interior boasting over 1,900 sq ft of living space, meticulously maintained and radiating true pride of ownership throughout. The living room impresses with its vaulted ceiling and bay window, creating a bright and airy atmosphere, while the dining room offers a seamless transition to outdoor entertaining with a sliding glass door walkout to the deck. The heart of the home is a beautifully designed kitchen featuring timeless white cabinets topped with crown moulding, a subway tile backsplash, ample storage, and a convenient butler's pantry. Neutral-toned hardwood floors add a touch of elegance to this home. The main floor also includes a convenient laundry room. Retreat to the primary bedroom with a 4-piece ensuite and walk-in closet. The versatile loft space is perfect for a home office, reading nook, or guest area. Plus, the unfinished basement offers endless potential for customization. The condo fee includes exclusive access to the private community clubhouse, Rogers Ignite phone, cable, and internet, common elements, lawn maintenance, and snow removal. This is your chance to experience stress-free living in an unbeatable location! (id:60365)
1 - 9 Phelps Lane
Richmond Hill, Ontario
A Rare Offering in Richmond Hill 9 Phelps Drive (Registered in the Land Registry as Unit 270, but known and cherished within the community as Unit One) Welcome to 9 Phelps Drive, a stunning 2-bedroom, 3-bathroom freehold townhome that seamlessly blends modern style, everyday comfort, and smart design in one of Richmond Hills most desirable neighborhoods. From the moment you step inside, natural light floods the space, creating a warm, welcoming atmosphere. The open-concept living and dining area offers the perfect balance of modern sophistication and comfort. ideal for entertaining or enjoying quiet evenings at home. At the heart of the main floor is a sleek kitchen with stainless steel appliances, elegant cabinetry, and ample counter space, inspiring everything from quick weeknight meals to memorable gatherings. A convenient powder room and direct garage entry complete the main level. Upstairs, you will find two spacious bedrooms and two full bathrooms, providing the perfect mix of comfort and privacy. The second-floor laundry adds everyday ease, making life just a little simpler. The crown jewel of this home is the private rooftop terrace a rare feature that sets it apart. Whether you're enjoying morning coffee at sunrise, hosting sunset dinners, or relaxing under the stars, this outdoor retreat elevates your lifestyle in every way.' Additional highlights include: contemporary finishes, a thoughtfully designed layout that maximizes space, and low-maintenance living that frees your time for what matters most. Perfectly located, you're close to top-rated schools, lush parks, shopping, restaurants, the GO Station, Hwy 404, and more. This isn't just a home its a chance to secure your future in one of Richmond Hills most vibrant communities. (id:60365)

