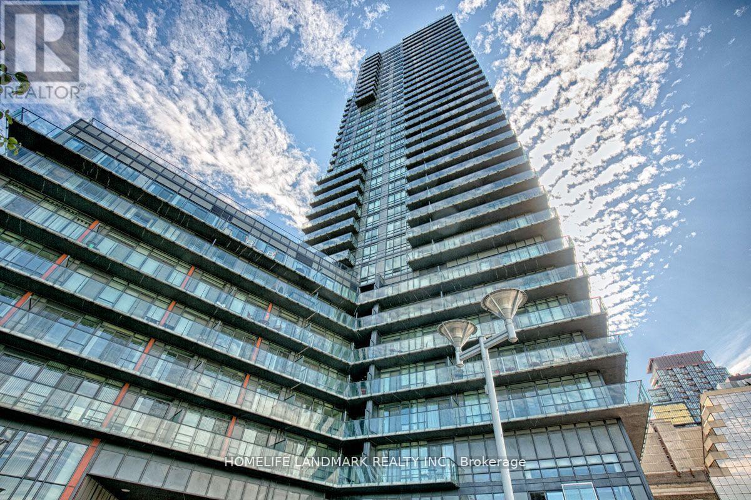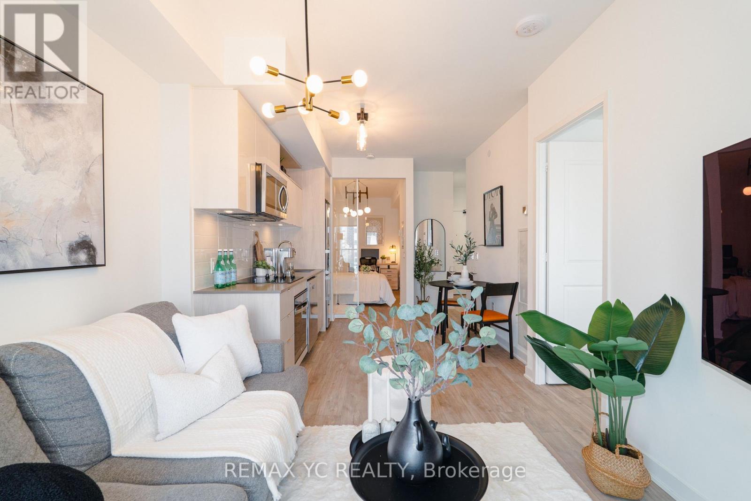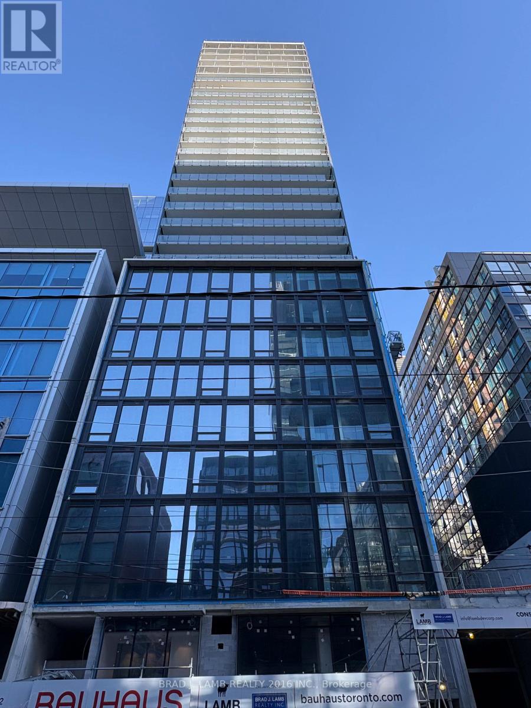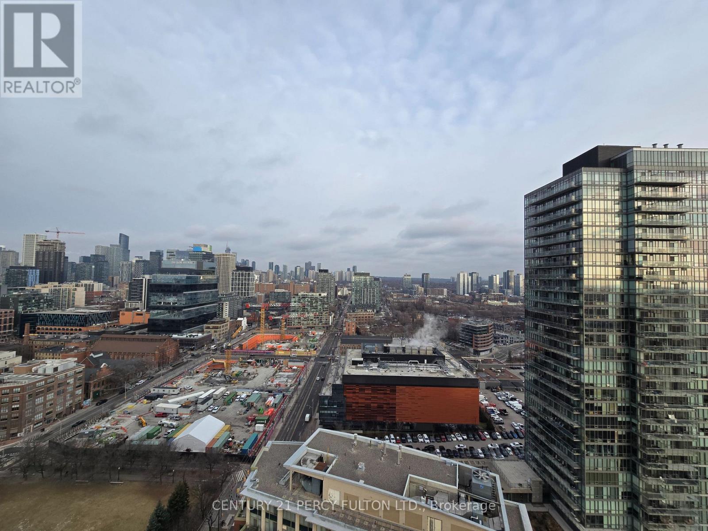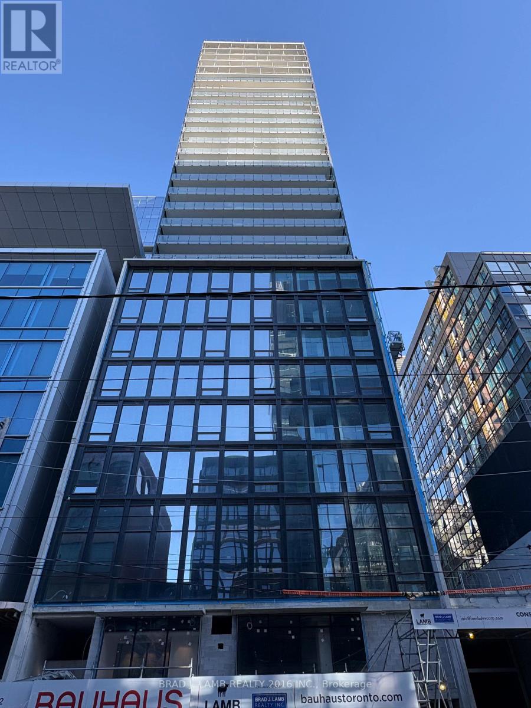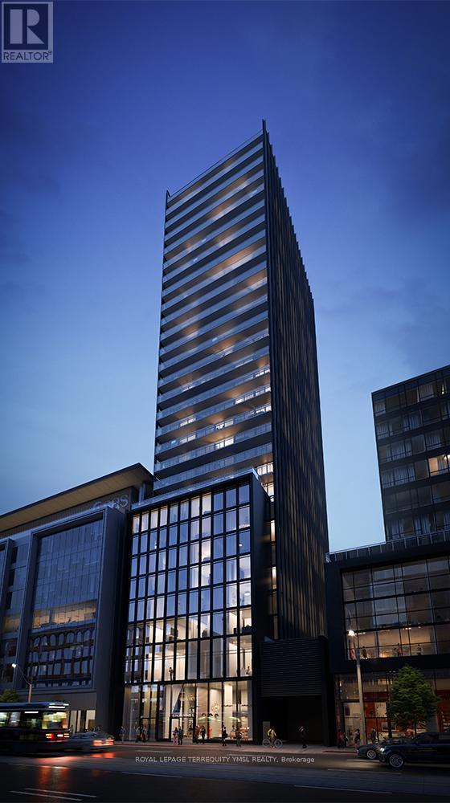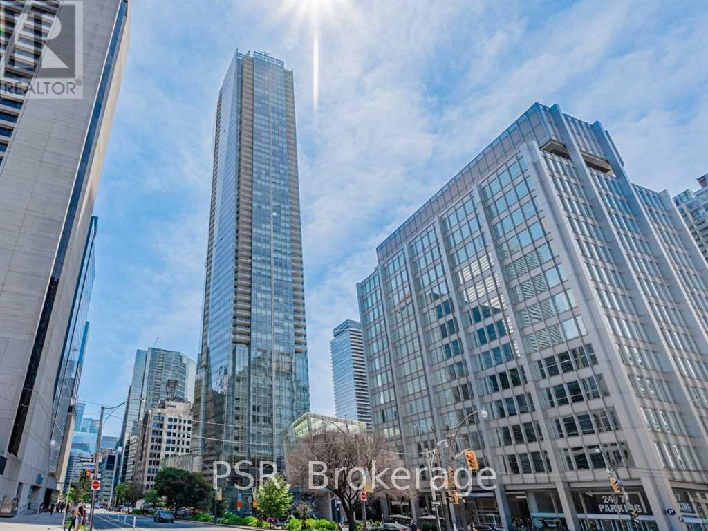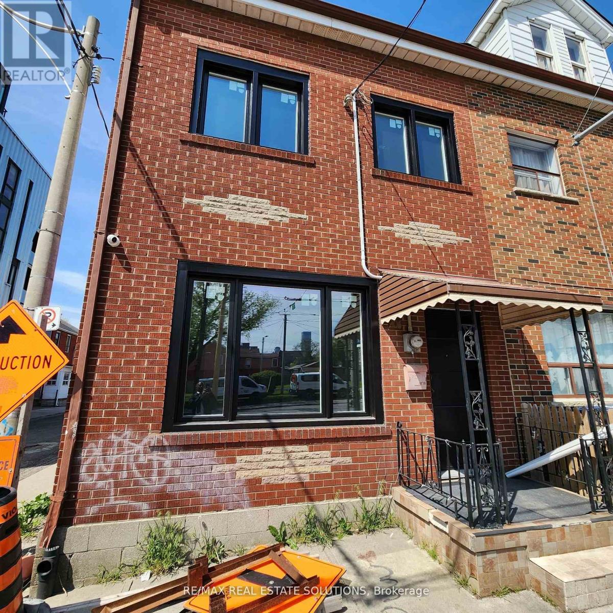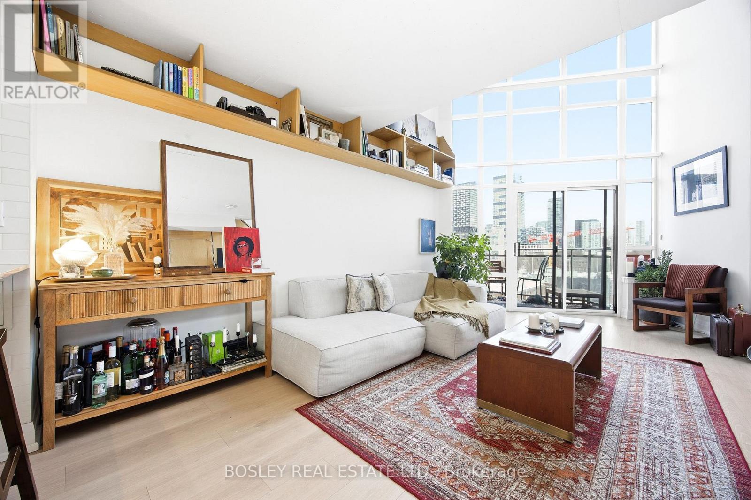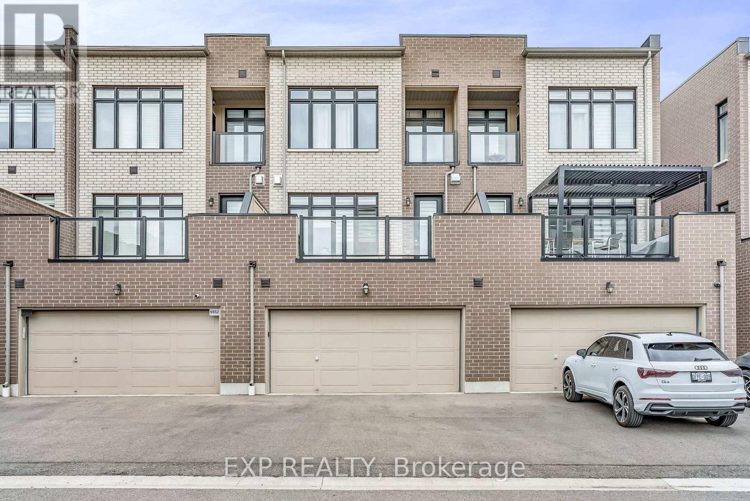3306 - 825 Church Street
Toronto, Ontario
2-bedroom+ Den, 2-bathroom suite at Milan Condos (825 Church St) offers one of the best layouts in the building, featuring floor-to-ceiling windows with stunning views of the lake, Rosedale Ravine, and downtown, high ceilings, granite countertops, ample closet space, and 1 parking spot. Located in the heart of Yorkville-Rosedale, just steps to Bloor-Yonge Subway Station, shops, dining, and top schools, this luxury condo also offers premium amenities including a 24-hour concierge, fitness centre, rooftop terrace with BBQ, party room, and guest suitesperfect for upscale urban living. (id:60365)
1802 - 100 Dalhousie Street
Toronto, Ontario
Welcome to your Dream Home at the Stylish 1 Bed + Den Condo by Pemberton!! This impressive 52-storey tower at Dundas & Church features a Smart Layout that truly feels like a 2 Bedroom oasis. With a Spacious and Well-maintained interior, you'll find a Cozy Bedroomyou'll findequipped with a built-in closet, along with a versatile Den that can easily serve as a second bedroom, complete with its own closet. The New Lightings throughout create a bright and inviting atmosphere that welcomes you home. Enjoy unbeatable access to public transit, trendy boutique shops, and delightful restaurants, with TMU, U of T, the Eaton Centre, and bustling Dundas Square just moments away. Plus, indulge in 14,000 SOFT of outstanding amenities that include fitness center, rooftop terrace, co-working spaces, yoga room, sauna, and BBQ areas. This condo is perfect for First-time Buyers, Young professionals, or Savvy investors looking for a fantastic rental opportunity. Don't miss out on this Urban Treasure!!! (id:60365)
901 - 284 King Street
Toronto, Ontario
Welcome to Bauhaus! Never lived-in, brand new approx. 515SF One Bedroom floor plan, this suite is perfect! Stylish and modern finishes throughout this suite will not disappoint! 9 ceilings, floor-to-ceiling windows, exposed concrete feature walls and ceiling, stainless steel appliances and much more! The location is unbeatable. Situated in the heart of downtown, you're steps from the King streetcar, St. Lawrence Market, and the Distillery District. Enjoy easy access to Toronto's Financial District, vibrant nightlife, acclaimed restaurants, cafes, and everyday conveniences. Experience the best of urban living with everything you need right outside your door. Move in today and enjoy the energy of downtown Toronto! (id:60365)
2410 - 35 Parliament Street
Toronto, Ontario
Studio suite at 35 Parliament - The Good Condos by Graywood Developments. Located on the 24th floor with a north-facing view, this open-concept unit offers efficient city living with no parking. Enjoy premium amenities including 24-hour concierge, fitness centre, party room, co-working spaces, guest suites, and an outdoor terrace with BBQs, all in the heart of the St. Lawrence Market area. (id:60365)
303 - 284 King Street
Toronto, Ontario
Welcome to Bauhaus! Never lived-in, brand new approx. 653SF One Bedroom + Den floor plan, this suite is perfect! Stylish and modern finishes throughout this suite will not disappoint! 9 ceilings, floor-to-ceiling windows, exposed concrete feature walls and ceiling, stainless steel appliances and much more! The location is unbeatable. Situated in the heart of downtown, you're steps from the King streetcar, St. Lawrence Market, and the Distillery District. Enjoy easy access to Toronto's Financial District, vibrant nightlife, acclaimed restaurants, cafés, and everyday conveniences. Experience the best of urban living with everything you need right outside your door. Move in today and enjoy the energy of downtown Toronto! (id:60365)
406 - 284 King Street E
Toronto, Ontario
"Bauhaus Condo" A brand new Luxurious 1 Bedroom + Den filled with natural light and designed for modern living. This stunning home features extreme wide windows with professionally installed blinds. wood floors throughout, The open-concept layout is perfect for a home office. Enjoy a spacious living room with a walk-out to a private balcony, ideal for relaxing or entertaining. Residents benefit from 24-hour concierge service and a well-managed building. Located steps to the TTC, Financial District, St. Lawrence Market, and close to entertainment, shopping, cafes, dining, and universities. An unbeatable Walk and Transit Score of 99 makes city living effortless. A perfect blend of style, comfort, and convenience. Bauhaus Condos also offers lifestyle amenities including a fitness center, party room, lounge, and an outdoor terrace with a children's play area. Tenant pay hydro bill and heat pump rental separately. (id:60365)
4604 - 180 University Avenue
Toronto, Ontario
Welcome To Elevated Living At Shangri-La Toronto, Where True Five Star Hotel Sophistication Meets The Comfort And Privacy Of A Private Residence In One Of Toronto's Most Iconic Addresses. This Expansive 898 SqFt Fully Furnished One Bedroom Suite Offers A Rare Sense Of Space, Balance, And Flow, With Clearly Defined Living And Dining Areas That Feel More Like A Luxury Pied A Terre Than A Typical Condo. Impeccably Styled And Completely Turnkey, The Suite Features Curated Furnishings, Refined Finishes, Floor-To-Ceiling Windows With Impressive City Views, A Generous Bedroom With Excellent Storage, A Spa-Inspired Bathroom, And A Sleek Modern Kitchen Ideal For Both Everyday Living And Entertaining. Offered Fully Furnished With Short-Term Availability, This Residence Is Perfectly Suited For Executives, Corporate Relocations, And Discerning Tenants Seeking A Premium Downtown Living Experience Without Compromise. Residents Enjoy Access To World-Class Shangri-La Amenities, including Concierge Service, Fitness Centre, Indoor Pool, Spa, And Optional Hotel Services, All While Being Steps To The Financial District, Entertainment District, PATH System, Transit, Fine Dining, And Luxury Shopping. This Is Effortless, Prestigious City Living At Its Finest And Opportunities Like This Are Genuinely Rare. (id:60365)
1210 - 36 Olive Avenue
Toronto, Ontario
Olive Residences Located In The Heart Of North York, Steps From Finch Subway Station. Designer backsplashes in quartz, glass, or porcelain add a refined architectural touch. Wide-plank engineered laminate flooring flows throughout the suite, delivering a clean, cohesive, and sophisticated living experience. The elegant social lounge creates a welcoming atmosphere for relaxation and connection. Amenities: Outdoor Terrace & Party Room /Collab Space / Meeting, Room, Fitness Studio, Yoga Studio, Virtual Sports Room, Bocce Court, Ping Pong Table and Much More. Don't miss it! (id:60365)
2006 - 5180 Yonge Street
Toronto, Ontario
In The Heart Of North York! Brand New Luxurious Beacon Condo Building. Unit With Great Unobstructed Views On 20th Floor With 2 Bedrooms And 2 Bathrooms (One 4Pc And One 3Pc ) In 707 Sqf Plus 100 Sqf Balcony With One Underground Parking Spot. Access To Subway, Great Location Surrounded By Shops, Movie Theatre, North York Library, Restaurants, Cafes & Bars. (id:60365)
Upper - 206 Bathurst Street
Toronto, Ontario
A unique opportunity awaits at 206 Bathurst St, offering a spacious 3-bed, 1-bath apartment in the heart of the Queen West neighborhood, available for immediate occupancy. This charming unit boasts a flexible layout, with a large & bright living space, making it perfect for roommates or students. The apartment features modern amenities in a comfortable and cozy setting. Situated at Queen and Bathurst, you'll have unbeatable access to TTC streetcars, trendy shops, vibrant bars, and some of the city's best restaurants. Don't miss your chance to live in this fantastic, trendy neighborhood. (id:60365)
819 - 255 Richmond Street E
Toronto, Ontario
Welcome To Loft Living In Toronto. This Beautifully Renovated Two-Storey Unit At Space Lofts Offers The Functionality, Light, And Space Rarely Found Downtown. Warm Hardwood Floors Run Throughout, Complemented By Custom Storage Solutions And An Eat-In Kitchen Designed For Both Everyday Living And Entertaining. Soaring 18-Foot Floor-To-Ceiling Windows Flood The Space With Natural Light And Showcase Stunning City Views, Best Enjoyed From Your Private Balcony. Upstairs, The Serene Bedroom Retreat Features An Ensuite Bathroom And Laundry Area, Creating A Perfect Separation Between Living And Sleeping Spaces. The Unit Includes One Underground Parking Spot, An Ensuite Storage Locker, And Best Of All - All Utilities Are Included In The Rent, Offering Exceptional Value And Ease. Perfectly Positioned Steps From Transit, Cafés, And Shops, And Just Minutes From St. Lawrence Market, This Loft Delivers Downtown Living With Comfort And Character. (id:60365)
9548 Weston Road
Vaughan, Ontario
Welcome to 9548 Weston Road, an executive freehold townhome offering just over 3,000 sq ft of refined living space in Vaughan's prestigious Vellore Village. Thoughtfully designed for modern families, this upgraded home blends elegance, functionality, and premium finishes, featuring a 2-car garage, multiple outdoor walkouts, and a finished lower-level suite. The main floor boasts 10-foot smooth ceilings, an elegant waffle ceiling in the Great Room, and engineered hardwood floors throughout the main and upper levels. The chef-inspired kitchen is equipped with top-of-the-line JennAir stainless steel appliances (including a gas stove), granite countertops, an extended breakfast bar, and custom cabinetry that balances form and function. The Great Room features a cozy gas fireplace and opens to a spacious 20 x 11-foot terrace - perfect for outdoor dining and entertaining. Convenient main-floor laundry and direct garage access add everyday ease. Upstairs offers 9-foot ceilings, a primary retreat with His & Hers walk-in closets, a private balcony, and a spa-inspired 5-piece ensuite featuring a freestanding soaker tub, frameless glass shower, and quartz finishes. Two additional bedrooms provide generous space - including one with its own balcony walkout - ideal for family or guests. The fully finished lower level adds versatility with pot lights throughout, a bedroom, full bath, and kitchenette - perfect for a nanny suite, in-law suite, or independent guest quarters. Tech-savvy buyers will appreciate hardwired internet in every room for seamless connectivity. Located steps from St. Jean de Brebeuf Catholic High School, minutes to Vaughan Mills, Canada's Wonderland, Highways 400 & 407, and Cortellucci Vaughan Hospital, this home offers the perfect blend of luxury, lifestyle, and location - delivering the space of a detached home with the ease of townhome living in one of Vaughan's most desirable communities. (id:60365)

