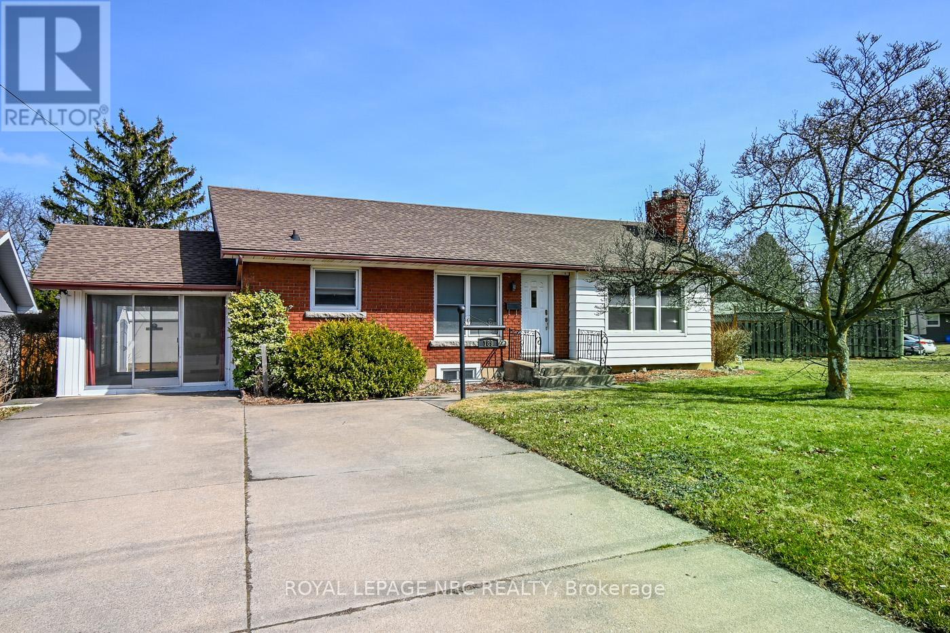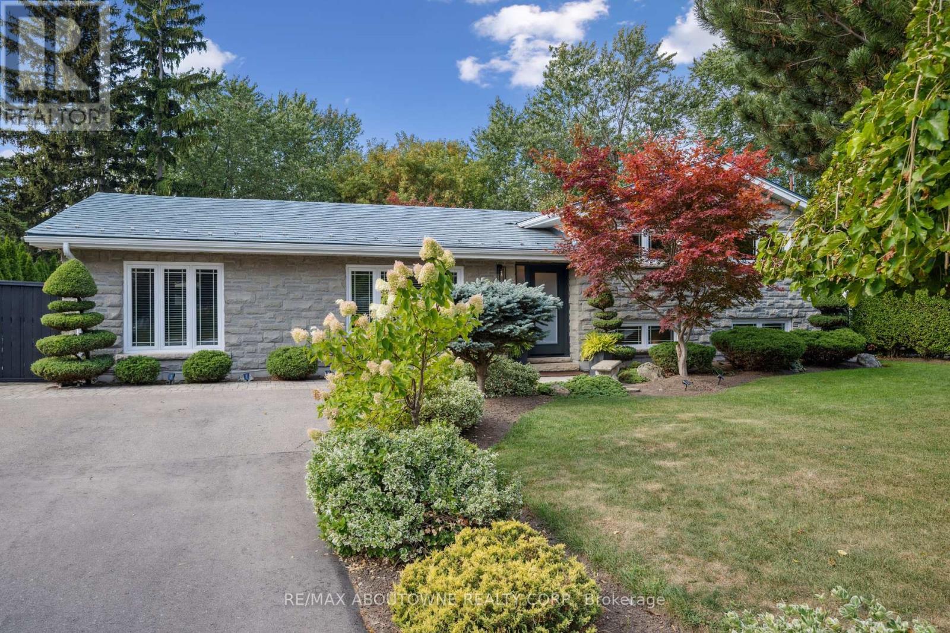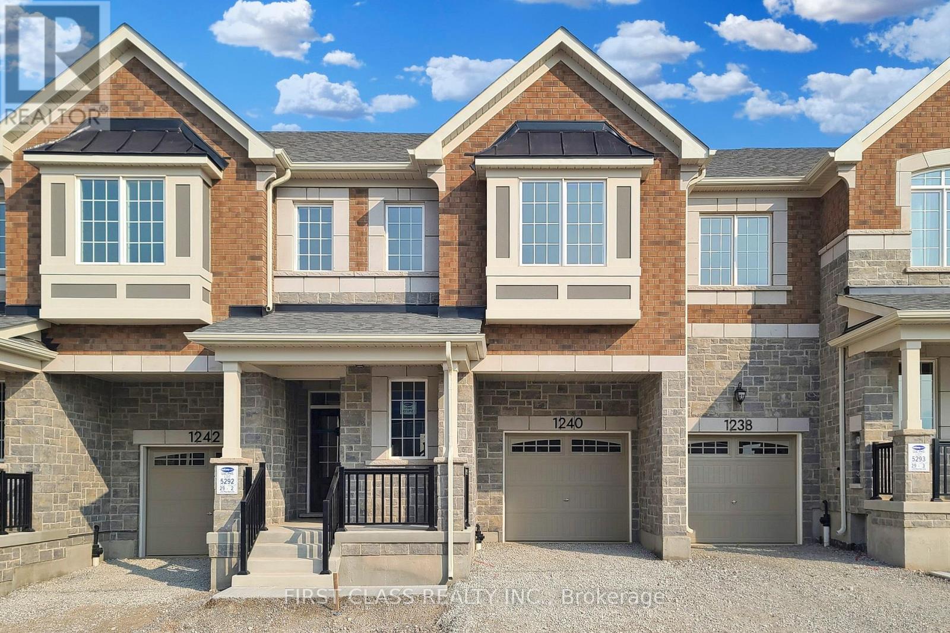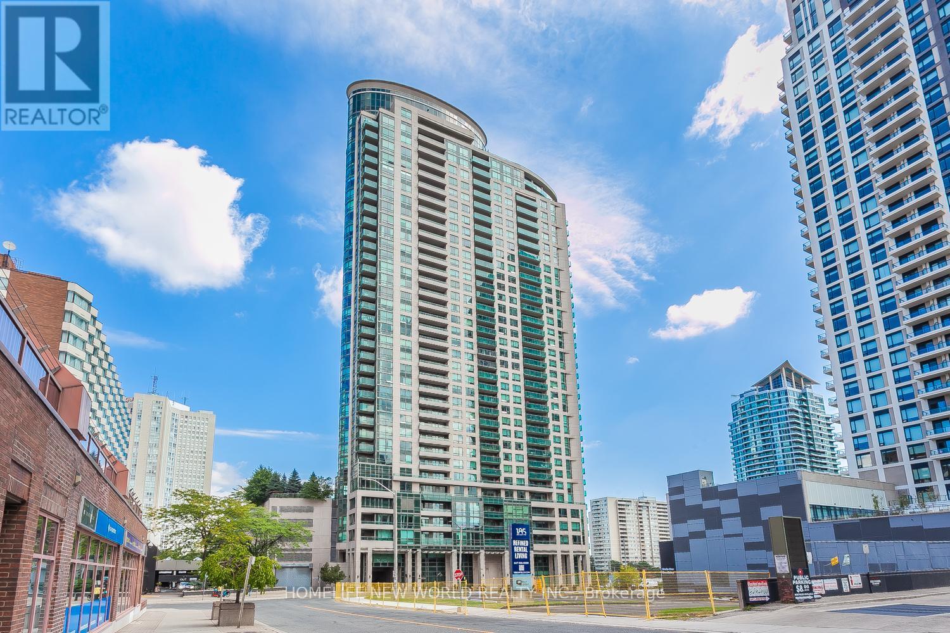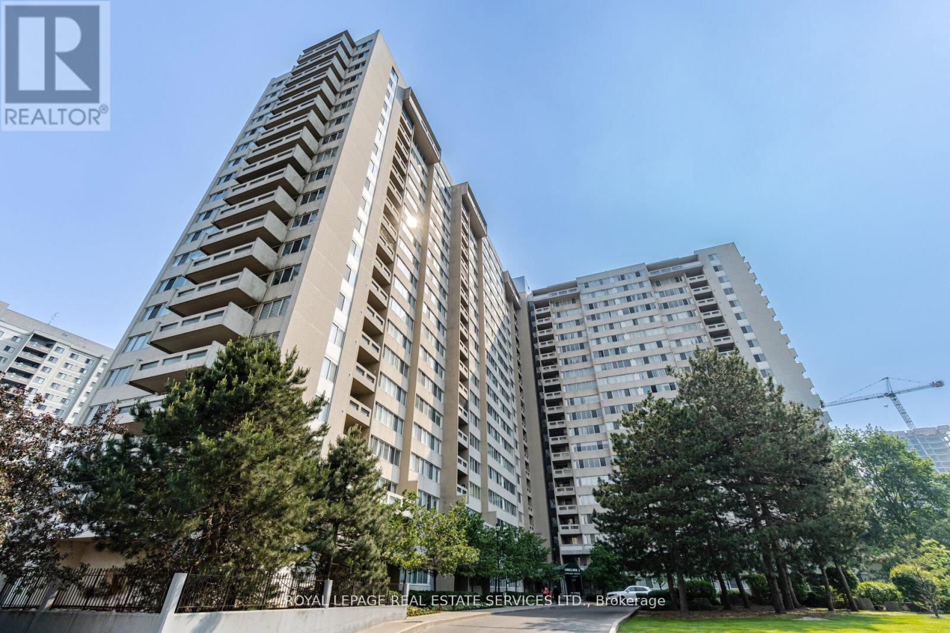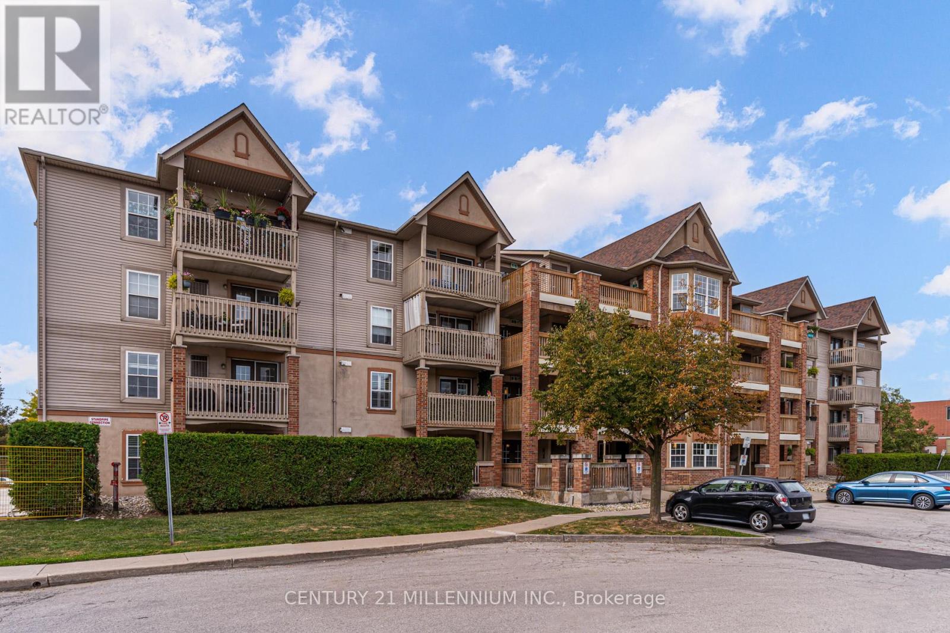10 Shadowdale Drive
Hamilton, Ontario
Rarely Offered, Instantly Desired! This beautifully appointed 4+1 Bedrm, 4-Bath home is nestled on a sprawling Park-like Court Lot at the end of a prestigious Private Cul-de-sac in the coveted Community Beach Area. Ideally located just minutes from Fifty Point, Marinas, Shops, GO Transit & Hwy access offering the perfect balance of tranquility & convenience. Perfect for First-Time Buyers, Growing Families, or Multi-Generational Living, this warm and spacious home is thoughtfully designed to adapt to your needs at every stage. Move-in ready & full of charm, it boasts a Bright Welcoming Foyer that opens into Elegant Formal Spaces, where Hardwood Floors, Large Bay Windows, and French Doors enhance both style & comfort. With a separate Living Room and Main Floor Family Room, the layout offers exceptional flexibility - ideal for relaxed everyday living, entertaining guests, or creating distinct spaces for different generations under one roof. The Custom Cherrywood Kitchen, located off the Dining Room, features Granite Countertops, a Breakfast Bar, Built-in Coffee station, Cabinet Lighting & Glass Door accents. Double doors from the Kitchen lead to an impressive Two-tier Sundeck that overlooks a Heated 24x16ft Above-ground Pool, and a Fully Fenced Backyard with flowering gardens & trees, offering a private oasis for kids to play and adults to unwind or entertain. Upstairs, you'll find four generously sized bedrooms, including a bright Primary Suite with a Walk-in Closet & Private Ensuite. The additional bedrooms offer plenty of space for growing families, and/or home office. The finished basement adds incredible flexibility and value, with a Large Rec Room, Games Area, Bar, Fifth Bedroom with Ensuite & Walk-in closet, plus a Dream Workshop for hobbyists. Ideal for in-laws, older children, or visitors. With a family-friendly layout, great outdoor space, and the bonus of in-law potential, this home is a rare find that's ready to grow with you! **Sq Ft & Room Sizes approx. (id:60365)
105 12th Avenue
Hanover, Ontario
Welcome to this beautifully designed modern bungalow, perfectly situated in one of Hanovers most sought-after neighbourhoods. This home combines high-end finishes with a thoughtful layout that balances style, comfort, and everyday functionality. Here are the top 5 Features that make this property truly stand out:1. BACKYARD OASIS A fully landscaped saltwater pool with both shallow and deep ends, beautiful composite deck, striking armour stone, a sunken patio, and a relaxing hot tub, creating the ultimate space for entertaining or unwinding with family. 2. SPACIOUS GARAGE A large garage with a convenient entrance into the basement, perfect for additional storage, hobbies, or creating a separate in-law or recreational space. 3. OPEN CONCEPT DESIGN The seamless flow between the kitchen, dining, and living areas is enhanced by vaulted ceilings, hardwood floors, and a stone gas fireplace, giving the home a warm yet modern feel. 4. GENEROUS LAYOUT 4 bedrooms across a well-planned 1,944 sq. ft. layout provide plenty of space for families, guests, or even a home office setup. 5. PREMIUM FINISHES THROUGHOUT From the welcoming foyer to the high-end materials and thoughtful details in every room, this home delivers a polished and lasting impression. This home truly balances everyday comfort with impressive spaces for entertaining inside and out. (id:60365)
189 Glendale Avenue
St. Catharines, Ontario
Welcome to 189 Glendale Ave, where this solid 3+2-bedroom 1104 square foot bungalow home is a perfect match for investors, first-time buyers, or families looking for in-law suite potential in South St. Catharines with easy access to Brock University, HWY 406, and the Penn Shopping Center. Step inside to discover three inviting bedrooms and a classic 4-piece bath on the main level, alongside a bright spacious living room and a tastefully updated kitchen. The side entrance allows easy access to the finished lower level, featuring two additional bedrooms, a 3-piece bath, and a great room complete with a gas fireplace. The home is complete with a fully fenced backyard, sunroom and a large shed, ideal for storage or hobbies. The roof, updated in 2015, and an owned hot water tank ensure peace of mind for years to come. This home is must see! (id:60365)
68 Theodore Drive
Mississauga, Ontario
This updated and renovated split-level home is located on a premium street in one of the most desirable neighborhoods in Streetsville, surrounded by many executive and custom-built homes that add to the prestige and long-term value of the area. The property sits on an oversized 75 x 125 foot fully landscaped lot, offering both space and privacy. Recent improvements include a durable steel roof, upgraded HVAC system, new windows, a modern kitchen, renovated bathrooms, updated flooring, trim, and fresh paint throughout. Additional features include ample parking, nine-foot ceilings in the basement, updated electrical, a garden shed, and a pergola. Ideally situated within walking distance to schools, churches, shopping, and local amenities, with quick access to highways and GO Transit, this home combines comfort, convenience, and location. (id:60365)
1240 Wheat Boom Drive
Oakville, Ontario
Spacious 4-Bedroom, 3-Bathroom Townhome with a Functional Layout and Modern Upgrades. Featuring hardwood flooring throughout no carpet anywhere, this home offers style and easy maintenance. The open-concept main floor combines living, dining, and kitchen areas, complete with a cozy fireplace, sleek quartz countertops, stainless steel appliances, and an upgraded kitchen with abundant storage. Large windows flood the space with natural light. A versatile first-floor den/office provides the perfect work-from-home setup. The elegant oak staircase leads to the second floor, where you'll find hardwood throughout, walk-in closets in non-primary bedrooms, and a charming bay window nook, ideal for reading or relaxing. The primary suite features his-and-her closets and a luxurious 5-piece ensuite with a double-sink vanity, tub, and frameless glass shower. Tenant is responsible for all utilities, lawn care, and snow removal. (id:60365)
2108 - 208 Enfield Place
Mississauga, Ontario
Heart Of Mississauga! Well Managed Building With Low Condo Fee & Excellent Amenities. Steps To Square One, Miway And Go Transit, Major Highways. Well Maintained Large Corner Unit 2 Bedroom 2 Bathroom Large Kitchen W/Lots Of Counter Space, Primary Ensuite Bedroom, Hardwood Floor Throughout. Floor to Ceiling Windows, Good Size Balcony with Unobstructed View. 1 Parking 1 Good Size Locker Included. Just Move In! (id:60365)
102 - 3950 Kaneff Crescent
Mississauga, Ontario
Enjoy space and convenience in this 995 sq. ft. condo featuring 2 bedrooms plus a full den that can double as a 3rd bedroom with its own 2-piece powder room. Situated on the ground floor, you'll appreciate easy access without relying on elevators, along with a dedicated parking space for added comfort. The large interior provides plenty of room for both relaxation and entertaining, while the unbeatable location puts Square One Mall, dining, and entertainment just steps away. With quick access to Highway 403, this home makes everyday living both easy and connected. With solid bones and a generous footprint, this condo offers exceptional value and is ready for your updates or makes an attractive option for investors seeking reliable rental potential. This home combines comfort with an unbeatable location. (id:60365)
112 - 1496 Pilgrims Way
Oakville, Ontario
Welcome to 1496 Pilgrims Way, Unit 112 a bright and inviting 2-bedroom, 1-bathroom condo located in one of Oakville's most desirable communities. This ground-floor unit offers a walk-out from the living room to a patio, perfect for morning coffee or evening relaxation, plus the added convenience of an attached storage locker. Step inside to find a freshly updated interior with neutral paint tones and brand-new flooring throughout, creating a clean, move-in-ready space. The thoughtful layout balances comfort and functionality, offering a cozy yet open flow ideal for both everyday living and entertaining. Beyond your door, enjoy everything Oakville has to offer. You're just minutes from shopping, dining, schools, parks, and scenic trails, with easy access to public transit and major highways making commuting or exploring the city effortless. This property is an excellent choice for first-time buyers looking to enter the market, downsizers seeking convenience, or investors wanting strong potential in a sought-after location. Don't miss your chance to own in this welcoming community. Book your private showing today and see why this could be the perfect place to call home! (id:60365)
13701 Fourth Line Nassagaweya
Milton, Ontario
A Signature Estate in Nassagaweya. Set at the end of a long, tree-lined drive, this remarkable custom-built 4-bedroom, 7-bathroom residence delivers over 6,100 sq. ft. above grade plus approx 2,000 sq. ft. finished walk-out lower level. The grand two-storey foyer leads to a striking great room with floor-to-ceiling stone fireplace, a light-filled conservatory, private office, and a sunken living room. The chefs kitchen showcases premium appliances, live-edge granite surfaces, an oversized island, and a sunny breakfast nook, while the formal dining room offers a two-sided stone fireplace and custom cabinetry. A billiards lounge with lava rock bar, waffle ceiling, and bespoke built-ins adds to the main floors appeal. Upstairs, the primary suite features a spa-like ensuite and a custom walk-in closet, while three additional bedrooms each have their own designer baths. A secondary staircase provides direct access to the kitchen and laundry. The lower level is fully finished with a large recreation area, games room, and 2-piece bath. Outdoors, the resort-style grounds feature a lagoon-inspired saltwater pool with waterfall, wading area, swim-up bar, and custom hot tub. A cedar pool house with 2- piece bath, sunken outdoor kitchen, and stone patio BBQ space make entertaining effortless. The property also includes two fire pits, a playhouse, horseshoe pit, vast lawn areas, a detached garage with heated workshop, and parking for 50+ vehicles. All within minutes of Rockwood, and an easy commute to Guelph, Milton, the GTA, and Pearson Airport. A home that delivers unmatched luxury, privacy, and lifestyle. (id:60365)
(Bsmt) 44 Pebblestone Circle
Brampton, Ontario
ATTENTION TENANTS: Basement available for immediate lease, this approx 850 sq ft of living area offers 2 spacious bedrooms, 1 bathroom, separate entrance with it's own laundry and good size windows with natural bright light. Tenants will enjoy proximity to top-rated schools, parks, shopping, transit, and a full array of amenities. Tenants to pay 30% of utilities. (Main & 2nd Level is available for rental at $3995/pm & includes 5 bedrooms, 4 bathrooms, separate laundry and 4 parking plus 70% utilities to be paid). (id:60365)
110 - 4003 Kilmer Drive
Burlington, Ontario
Move-in ready 1-bedroom condo in Tansley Gardens! This open-concept ground-floor unit features laminate flooring throughout, a spacious living and dining area with walkout to a private terrace, and a functional kitchen with ample counter space and a breakfast bar. The large primary bedroom includes a double closet with a custom organizer. Additional highlights include an extra storage closet in the bathroom, ensuite laundry, and convenient ground-level access to underground parking and locker. Walking distance to restaurants, shopping, and just minutes to the highway. (id:60365)
4326 Sardis Court
Mississauga, Ontario
Welcome to this newly renovated, move-in-ready family home that blends modern elegance with functional living on a large lot in a quiet cul-de-sac. Perfect for growing or multigenerational families, this home offers style, space, comfort, and privacy. The curb appeal is evident from the long double driveway, double-car garage, and beautifully maintained gardens leading to the front entrance set back from the street. Inside, a bright foyer and modern staircase welcome you to a center-hall layout with main rooms balanced on either side. The sun-filled living room with bay window and pot lights is ideal for formal entertaining, while the open-concept Great Room features a wood-burning fireplace, floor-to-ceiling picture window, and seamless flow into the breakfast area and stunning kitchen with custom cabinetry, quartz countertops, modern hardware, and new appliances connecting to the formal dining room. A mudroom and laundry room with direct access to the garage and side entrance enhance everyday functionality. Every surface has been upgraded with new bathrooms, windows, flooring, lighting, premium finishes, and designer paint. Upstairs offers four spacious bedrooms and fully renovated bathrooms. The finished basement includes high ceilings, enlarged windows with city-approved egress, a full bathroom, an additional bedroom, and an office providing versatile space. Outside, the patio and landscaped backyard extend living space for gatherings or play. Located in a park lovers paradise, a two-minute walk to the Applewood Greenbelt Trail, four parks, and 19 recreational facilities. Families will appreciate the excellent nearby schools, with options including public, Catholic, English with French immersion, and a fully French program. Shopping, dining, and services are close, including Square One and Applewood Village Plaza. Easy access to Highways 403, QEW, 401, Dixie and Cooksville GO Stations, and the future Hurontario LRT. You will not want to miss this turnkey home. (id:60365)



