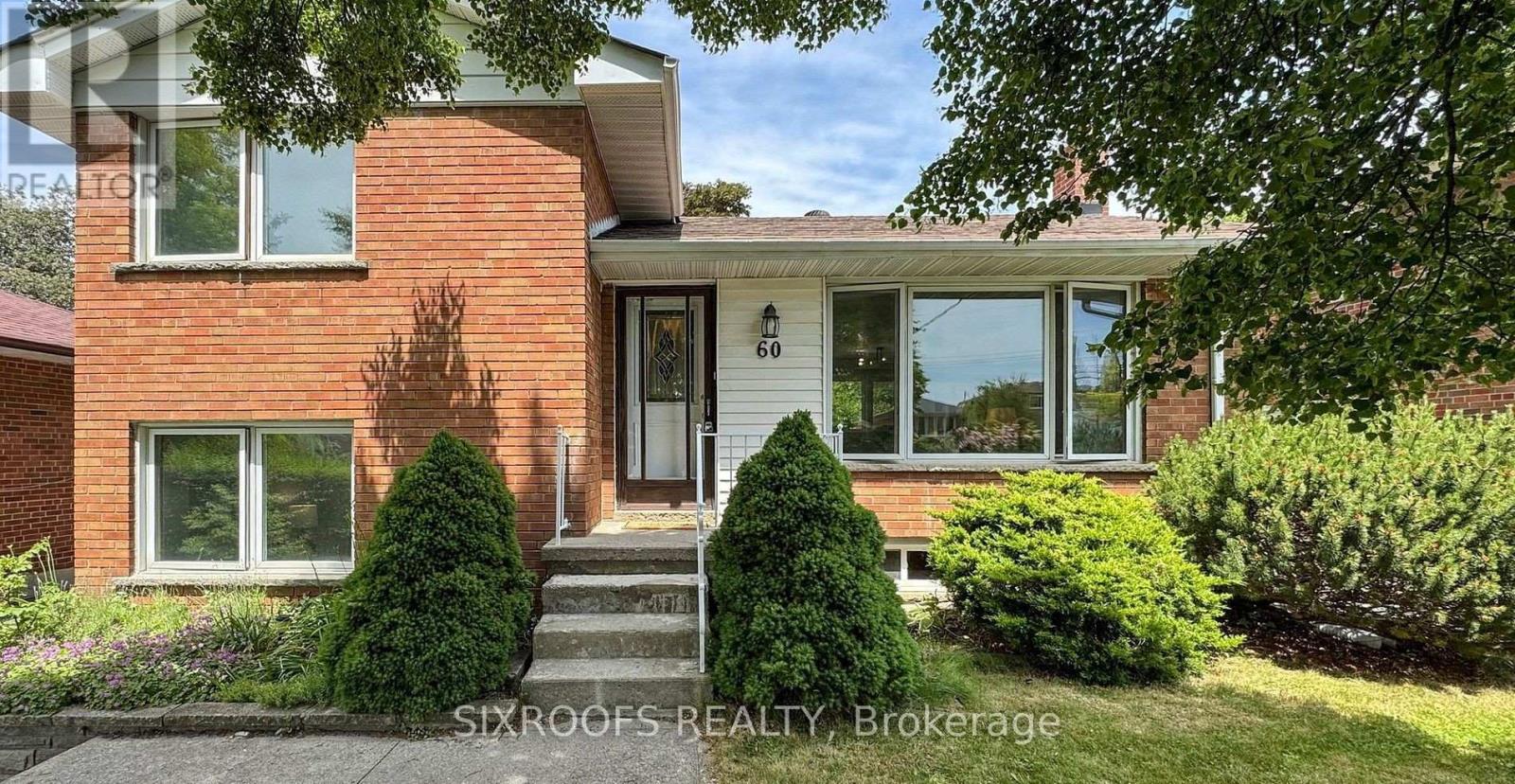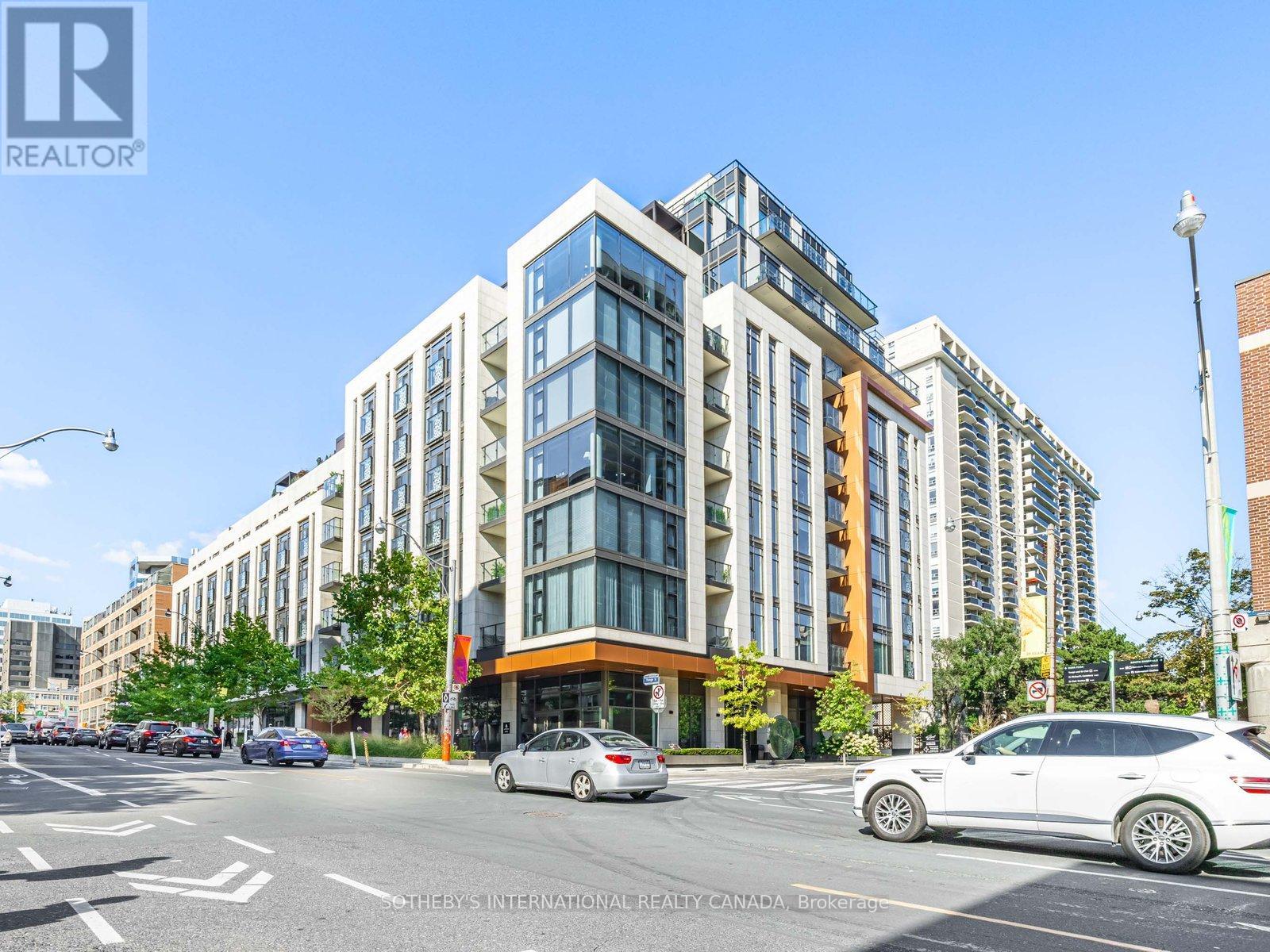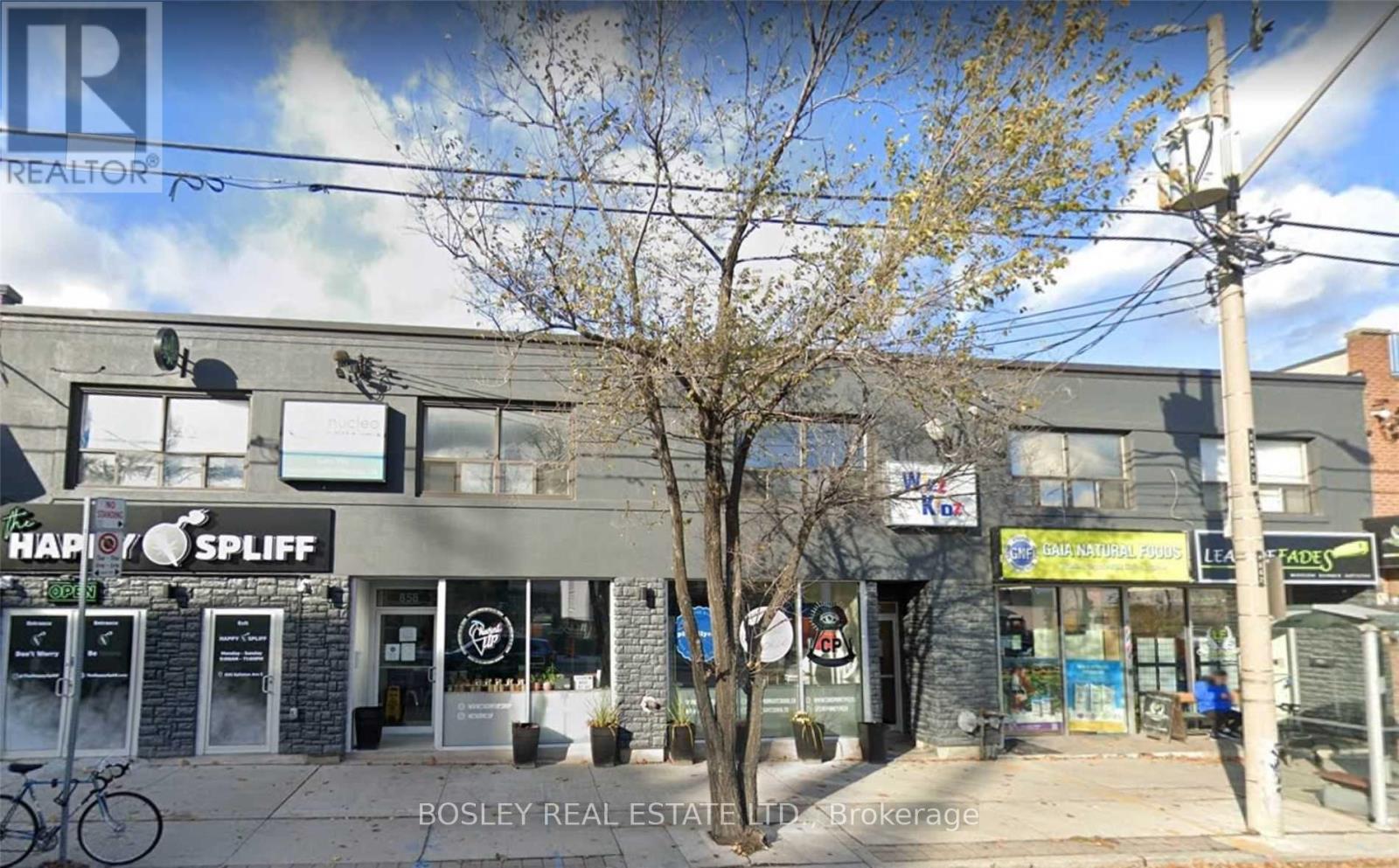Upper - 60 Beacham Crescent
Toronto, Ontario
The main floor of this amazing detached house, featuring 2 bedrooms and 1 bathroom, is available for lease. The unit has a private laundry, a full kitchen with a dishwasher, spacious backyard with a walk-out deck. Spacious living room and dining area, and a great backyard for entertaining friends and family. The Basement is rented separately. (id:60365)
33 Kilchurn Castle Drive
Toronto, Ontario
A Spacious Home in A Highly Sought-After Neighborhood, Easy Access to Highways, Schools, and Public Transit. Featuring a well-designed layout with 2,512 sq ft of Above-Grade Living Space, Plus An Additional 300 sq ft Sunroom, and A Fully Finished Basement, Perfect for Extra Living or Entertaining Space. The Big Backyard Right Beside Tam O'shanter Golf Course, Boasts Mature Trees, A Large deck, and Plenty of Room to Relax and Play. Heat Pump(2023), Roof (2020). (id:60365)
Lower Level - 343 Pine Avenue
Oshawa, Ontario
Terrific Legal Duplex Detached Home, Unit #2 (Lower-Level), 9Ft Ceilings, Shared Double Garage, Shared 2 Car Drive, Close To All Amenities On A Very Quiet Street. Minutes To Go Train, Hwy 401, Shopping, And Walking Distance To Oshawa Shopping Centre. Walkout To Backyard. (id:60365)
4432 Middle Road
Clarington, Ontario
Truly a Rare Find in Clarington 10 Acres of charm and endless possibilities. Country-style 3 bedroom bungalow + legal 1 bedroom apartment. 9 Stall Barn + 24x24 Run-In Shed + Sand Riding Ring 4 Paddocks, Electric Fencing, and Chicken Coop Cozy wood-burning fireplace & sun-drenched kitchen.Minutes to Hwy 407, golf courses & shopping perfect for your dream hobby farm or peaceful retirement. Clarington (South of 407). Hampton Junior Public School and M J Hobbs Senior Public School, and is located within the larger community of the Municipality of Clarington (id:60365)
Main Floor - 95 Kirkland Place
Whitby, Ontario
You are about to move into a beautiful house in a quiet - desirable family neighborhood prestigious Williamsburg. Rare find corner plot house for rent. Very short walking distance to school with very good Fraser rating. Open concept functional layout seamlessly connecting the living, dining and kitchen areas. Perfect for your family. The kitchen features brand new fridge, brand new dish wash , double sink and tons of kitchen cabinet. W/O to large backyard. Spacious prime bedroom with a walk-in closet and a ensuite bathroom. Additionally there are two more generously sized bedrooms on with large windows. Direct access from garage. A very special office room on main level. Front and backyard all by your family and benefit from the prime location in Whitby. Corner Plot. Offering Convenient Access to a range of amenities. It is within close proximity to shopping centers, restaurants, schools, parks and recreational facilities. Commuting is a breeze with easy access to 401,412,407 and public transportation options!. Tenant Is Responsible For Lawn Care & Snow/Ice Removal. (id:60365)
19 - 1345 Morningside Avenue
Toronto, Ontario
Take Advantage of this incredible Office/industrial commercial space in a prime commercial location just minutes away from the 401. This unit has a few 70sf, 140sf and 800sf Office Spaces available for Rent. Plenty of plaza parking available. The main floor unit has a drive-in door at the back of the unit. Suitable for Many Uses Including Physio, Salon, Mobile Shop, Accountant, Tax, Beauty And More. All Utilities and Internet are included. Move in and Enjoy!. (id:60365)
705 - 6 Jackes Avenue
Toronto, Ontario
Welcome to The Jack, a Luxury Boutique Condo Building with a Valet and a 24 hour Concierge. Perfectly poised just north of Yonge & Summerhill, South of Yonge & St. Clair. Experience this exceptional lifestyle! This open concept modern one plus one Bedroom suite features Hardwood flooring throughout, quality finishes, a welcoming foyer with a double closet, a sleek Irpinis kitchen with stone countertop, built in Miele appliances & bonus pantry, a primary Bedroom boasting a 3 piece ensuite with a heated floor & walk in closet, a bright open concept Living Room and Dining Room, a tranquil Second bedroom/Den and another 4 piece bath with a heated floor. Building amenities; 24 Hour Concierge, visitor parking, an exercise room/ gym, party room, guest suite, common outdoor deck & daytime/ evening Valet. Walk to trendy shops and restaurants, grocery stores, TTC/ Subway and David A. Balfour Park. (id:60365)
812 - 7 Grenville St Street
Toronto, Ontario
**YC Condos Locate In Bay St. Corridor Neighborhood**A Bright Studio With A Juliette Balcony**Floor to Ceiling Large Window**Freshly Painted**Modern Kitchen w/ Build In Appliances**Close to Subway. TTC. Restaurants. Universities. Malls. Cafe.... **World Class Amenities: Stunning Infinity Pool. Gym. Sky Lounge. Fitness Facility. Roof Top Garden...Student / Working Professionals are all Welcome. (id:60365)
2008 - 181 Wynford Drive
Toronto, Ontario
Vacant & Move-In Ready! Indulge in The Luxurious Condo by Tridel. This sought-after residence showcases bright, spacious interiors boasting soaring 9' ceilings and an expansive den. An incredible location within walking distance of the future Eglinton Crosstown LRT, TTC, and great access to major highways. Floor-to-ceiling windows reveal a vast balcony offering breathtaking panoramic views. The gourmet kitchen boasts stainless steel appliances, granite counters, pantry, and breakfast bar. The master bedroom features delightful ensuite and generous closets. Includes 1 parking spot & 1 locker! (id:60365)
3206 - 89 Church Street
Toronto, Ontario
Brand new, 2-bedroom, 2-bathroom suite at 89 Church Street with breathtaking, unobstructed east-facing views and a stunning 180-degree panorama of the city and lake. This thoughtfully designed unit features floor-to-ceiling windows that flood the space with natural light and showcase the skyline from every angle. The modern kitchen is equipped with top-of-the-line appliances, a sleek large island, and ample cabinet space - perfect for both entertaining and everyday living. A spacious foyer adds to the sense of openness and functionality. Both bedrooms are generously sized and the unit features two full washrooms. Located in the heart of downtown Toronto, steps to transit, St. Lawrence Market, the Financial District, and world-class dining and shopping. A great opportunity to lease in one of the city's most exciting new developments. (id:60365)
206 - 862 Eglinton Avenue E
Toronto, Ontario
Updated 2nd floor space located across the street from the new Laird LRT station. Private washroom with shower, dedicated H-vac, kitchen. Adjacent to many successful business', back door for loading, many new condo projects built in area. Suits; 2nd floor retail, office, service uses. Eglinton signage available. (id:60365)
3109 - 65 Mutual Street
Toronto, Ontario
This nearly brand-new one-bedroom suite (just one year old) offers a smart and functional layout, perfect for both comfortable living and investment. The unit comes with a dedicated locker and high-speed internet included, adding both convenience and value.Step inside and youll find a modern kitchen featuring a stylish backsplash, a practical center island, and premium finishes. The floor-to-ceiling windows not only bring in breathtaking views but also flood the unit with natural light thanks to its exceptional orientation.Residents of Ivy Condo enjoy top-notch building amenities, including a fully equipped gym, a party room, and more. The location is unbeatable just steps from Toronto Metropolitan University (TMU), Yonge-Dundas Square, University of Toronto, shops, dining, and transit. (id:60365)













