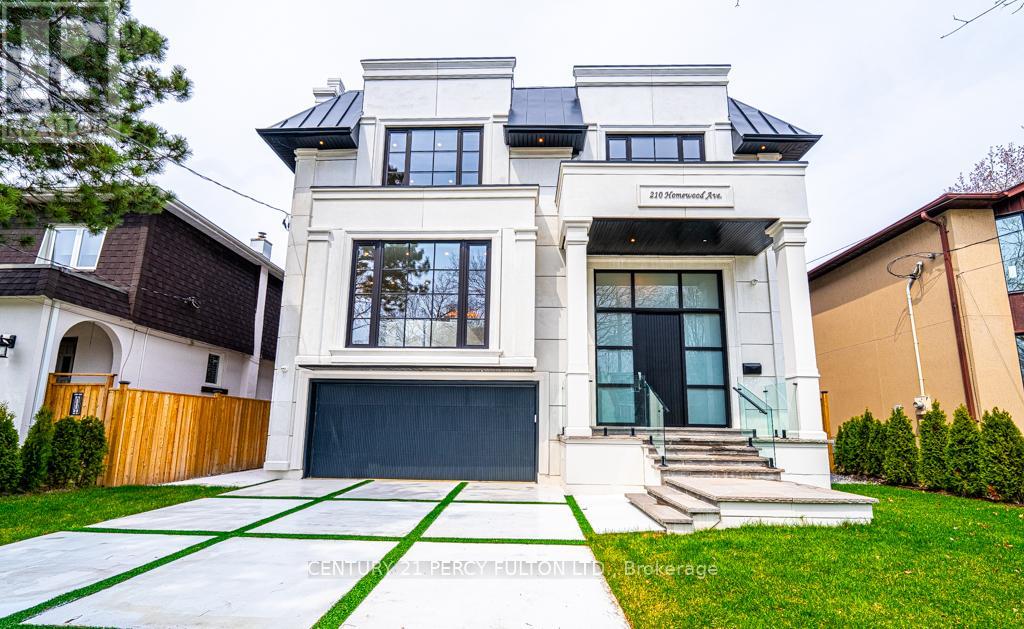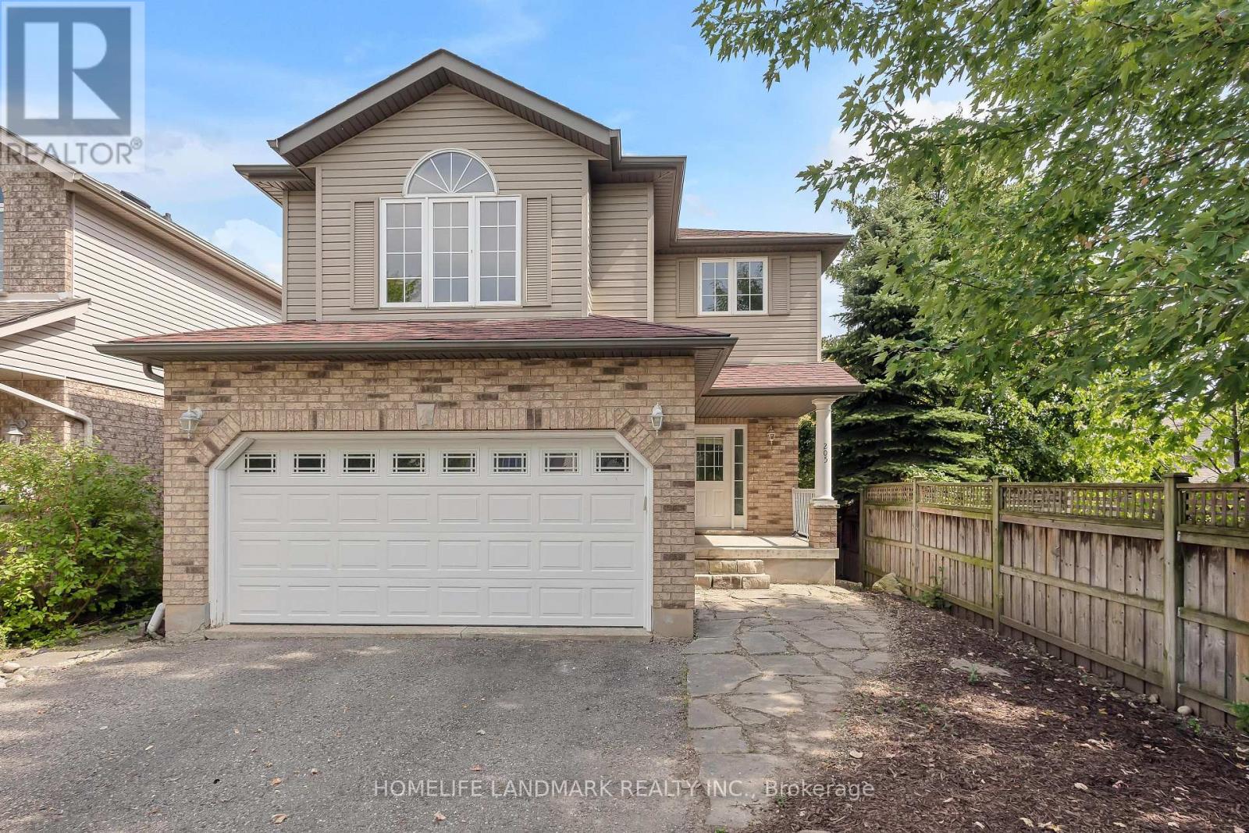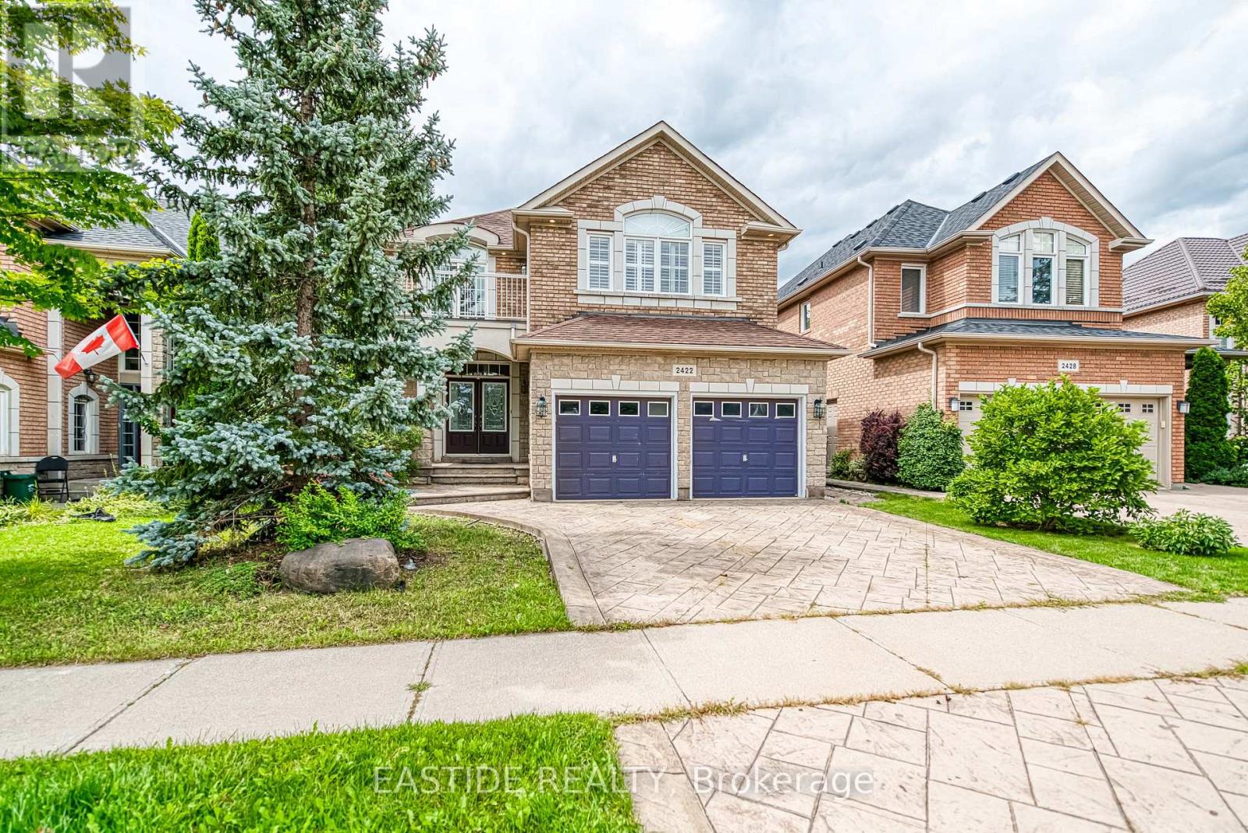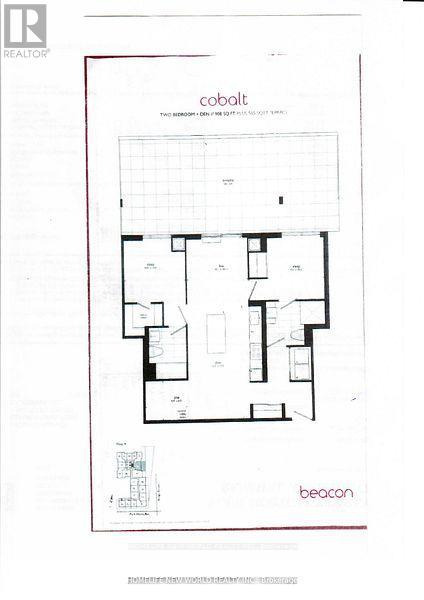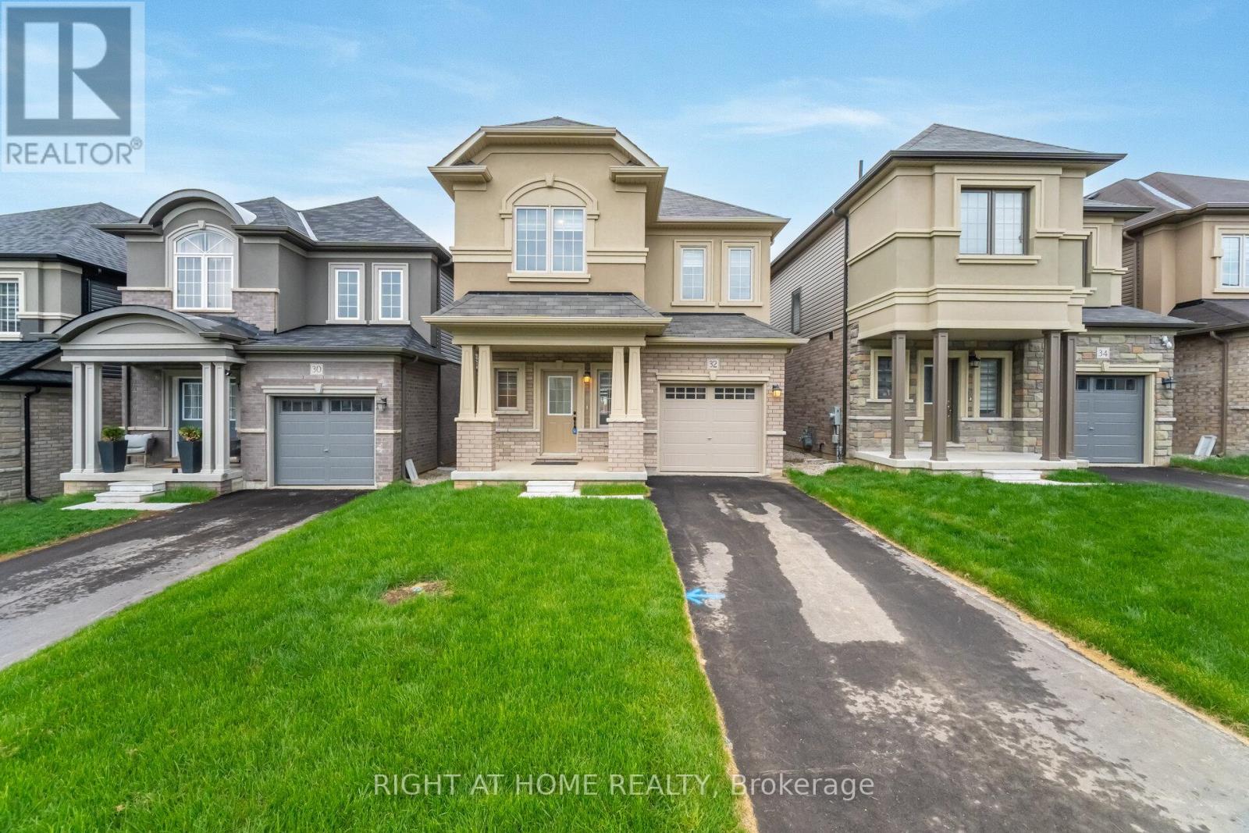210 Homewood Avenue
Toronto, Ontario
A Home That Redefines Luxury and Leaves a Lasting Impression! Step into pure elegance at this Brand New Custom-Built Estate on a prime 50x132 Ft Lot where every inch is masterfully designed for unparalleled living. Boasting around 4,292 sqft. across the main and second floors plus an additional around 2,099 sqft. in the finished walk-up basement, this home offers over 6,300 sqft. of total luxury. The striking precast front façade paired with a solid mahogany front door creates a grand welcome into the 15ftsoaring marble-slab foyer, a true statement of opulence. Enjoy 10ft ceilings on the main floor and nearly12-ft ceilings in the basement, with European-style oversized windows, white oak engineered hardwood floors on the main and second levels, and solid white oak staircases. The basement is finished with elegant porcelain tile flooring throughout. Luxury meets convenience with a fully integrated elevator, heated driveway, heated porch, heated garage, heated back steps walkout, and heated basement floors. Plus, electric heated floors in all showers and the foyer deliver spa-like comfort. Outfitted with top-of-the-line Miele appliances, Control4 smart home automation on both floors, Legrand designer switches upstairs, three gas fireplaces, 7 exterior security cameras, and a central vacuum system, this home is both intelligent and secure. Relax in your spa-style master ensuite with a private steam sauna, or unwind in the dry sauna located in the basement. Practicality is covered with two furnaces, two laundry sets, and ample storage space throughout. A rare offering where craftsmanship, innovation, and modern luxury meet all in a prestigious, sought-after location. Welcome to your forever home. You Must See!!! (id:60365)
81 Upper Canada Drive
Toronto, Ontario
****Magnificent---SPECTACULAR****Custom-built 1year old home in prestigious St Andrew Neighbourhood------Apx 10,000Sf Luxurious Living Space(inc lower level----1st/2nd Flrs:6575Sf + Lower Levels:3241Sf as per builder plan & 4cars parkings garage)---Step inside & prepare to be entranced by grandeur & maximized with living spaces by open concept layout ------ Soaring ceilings draw your eye upward, while lots of oversized windows & all massive -expansive principal rooms in timeless elegance & every details has been meticulously curated, exuding sophistication & offering a sense of boundless space*****This is not just a home, it's an unparalleled living experience*****STUNNING*****The main level features soaring ceilings(foyer & library 14ft & main floor 11ft ceilings) & the office provides a refined retreat place with a stunning ceiling height(14ft) and living/dining rooms boast natural bright & space. The chef's kitchen with top-of-the line appliance(SUBZERO/WOLF BRAND) balances form, adjacent, a butler's kitchen for the function with a full pkg of appliance. The family room forms the soul of this home, features a fireplace & floor to ceiling windows for family and friends gathering & entertaining. Five thoughtfully designed bedrooms offer private spaces & own ensuites for rest and reflection. The primary suite elevates daily life, featuring an expansive ensuite, a Juliette balcony for fresh air and a lavish walk-in closet designed with meticulous organization in mind--art of gracious room space with a fireplace & natural lighting. Each spacious-natural bright bedrooms with large closets and own ensuites----The lower level includes a greatly-designed mudroom with a separate entry from the driveway and to the garage & featuring an open concept rec room for entertainer's place & a private fitness/gym with a full shower***Heated Driveway and Sidewalk***convenient location to all amenities to renowned private schools, public schools & shops of yonge st & Close to Hwys (id:60365)
205 Holbeach Crescent
Waterloo, Ontario
Welcome to **205 Holbeach Cres**, a beautifully designed family home offering over 2,500 sqft of living space, a double garage, and a fully finished basement perfect for modern living! Nestled in a prime **East Waterloo** location, this home combines space, comfort, and convenience with **no rear neighbours** for added privacy. Spacious Second Floor* Features 3 bedrooms, a bonus/family room with a cozy gas fireplace, and 2 full bathroomsideal for relaxation and family time. Open-Concept Main Floor Bright and inviting with a modern kitchen flowing into the living and dining areasperfect for entertaining. Fully Finished Basement Includes a 3pcs bathroom and extra living space, great for a rec room, home gym, or guest suite. Private Backyard Enjoy serene outdoor living with **no neighbours behind**, offering peace and tranquility. Steps to an off-leash dog park, splash pad, sports fields, and scenic picnic areas. Just 8 mins to RIM Park (pools, arenas, trails). Farmers Market Lifestyle 15 mins to St. Jacobs Market (world-famous for fresh local goods & weekend vibes). Top-Rated Schools Zoned for Winston Churchill PS (JK-6), St. David CSS, MacGregor PS (Gr 7-8), Waterloo CI (Gr 9-12). Commuter-Friendly 3 mins to Hwy 85 | 5 mins to UW, Laurier, Conestoga College North Campus. Shopping Convenience Minutes to Conestoga Mall and other retail hubs. (id:60365)
2422 Hertfordshire Way
Oakville, Ontario
Dream Home in Prestigious Joshua Creek! Located within the boundaries of top-ranking public and high schools, this beautifully maintained detached home features 4+1 bedrooms and 4 bathrooms. Freshly painted interiors, updated light fixtures, and pot lights throughout create a modern and inviting atmosphere. The open-concept main floor boasts 9-ft ceilings, oversized windows, and hardwood flooring throughout (no carpet). The spacious layout flows seamlessly into the bright family room with a cozy gas fireplace, while the formal dining and living rooms offer an elegant setting for entertaining. A separate entrance to the fully finished basement provides an extra bedroom, 3-piece washroom, and flexible space ideal for an in-law suite or rental potential. Additional highlights include a double-car garage, convenient main-floor laundry room, premium wood shutters and professionally landscaped front and backyards. Situated in one of Oakvilles most sought-after neighbourhoods, this home offers proximity to prestigious schools, picturesque parks, shopping, dining, and major highways. (id:60365)
Basement - 70 Chester Hill Road
Toronto, Ontario
Bright and Spacious Basement Apartment with Separate Entrance in a Quiet and Convenient Neighbourhood in Playter Estates-Danforth. One Large Bedroom and Spacious Kitchen Combined w/ Living Room and Dining Room. Tenant Has Their Own Washer and Dryer in the Basement. Convenient Location. Steps from TTC and Shops/Restaurants on Danforth Avenue. Utilities extra. (id:60365)
406 - 5180 Yonge Street
Toronto, Ontario
Very Functional and Practical layout, 2 Split Bedrooms + Den (Can Be Separated 3rd Room) One of the largest units in the building 908 sf + 505 sf Huge Terrace (Like Private Front Yard) In The Heart Of The North York City Centre. Direct Access To The North York City Centre & Subway Stations, Library, Loblaws, Movies, Restaurants Everything Within Walking Distance. Amenities Include Rooftop Garden, Spacious Party Room With Dining Room And Kitchen, Gaming Lounge, Fitness Centre, Sauna, Yoga Studio, Movie Theatre Etc... (id:60365)
32 George Brier Drive W
Brant, Ontario
Everything You Need & Ready in This 2 Year New Detached 4+1 Bedroom & Den 3.5 Bathroom Home Approx 2900 Sqft Finished Living Space + Additional & Professionally Finished Basement with a Permit! 2 Kitchens! In-Law Suite Basement! Upgraded Stucco & Stone Front Elevation. 9 Foot Ceilings on Main. Spacious Foyer Entrance With Huge Coat Closet & Modern Niche Space For Decorative Furniture Designing! Direct Access to the Garage From Foyer. Kitchen with Huge Island with Breakfast, Lots of Solid Oak Cabinets, Microwave Insert Space, with Stainless Steel Appliances. Main Floor Has 2 Living Spaces + a Dinette Spacious Enough for a Large Dining Table. Elegant 12x24 Tiles. Custom Sheer Shade Throughout Entire Home, Large Glass Sliding Door to a Relaxing Backyard Deck. 4 Very Spacious Bedrooms Upstairs. Master Bedroom Features a Huge L-Shaped Walk-in Closet and a 4 Piece Bathroom with a Soaker Tub, Stand-Up Shower with a Glass Entrance, And Vanity with Tons of Counter Space. All Closets with Upgraded Doors. Convenient 2nd Floor Large Laundry Room. The Basement is Ready for You & Finished with an Additional Kitchen, Huge Living Space, Bedroom, 1 Full Bathroom with Integrated Stacked Laundry & Huge Pantry/Storage! Literally a 2 Minute Drive to the Highway 403 Exit! All New Plazas Just Finished Construction with Everything You Need Including Dollarama, Home Hardware, Tim Hortons, Burger King, Anytime Fitness, Tons of Restaurants, Pet Stores, Brant Sports Complex & More! This Home is Located at the very South Tip of Paris, only a 5 to 10 Minute Drive to All Amenities in Brantford, including Lynden Mall & Costco! Home Under Tarion Warranty, Buy with Confidence! (id:60365)
623 - 2480 Prince Michael Drive
Oakville, Ontario
Welcome to the prestigious Emporium Condominiums in Joshua Creek! This bright and spacious 6th-floor suite is ideally situated on the preferred side of the building, offering both comfort and style in a highly sought-after community. The carpet-free interior is thoughtfully designed with elegant crown molding, quartz countertops, stainless steel appliances, and en-suite laundry for everyday convenience. Expansive windows bring in abundant natural light, enhanced by quality blinds and window treatments that balance privacy and sophistication. This suite is offered fully furnished with well-maintained, tasteful pieces, creating a warm, move-in-ready living experience. One underground parking space and a storage locker are included. Residents enjoy access to resort-inspired amenities, including a 24-hour concierge, fitness centre, indoor pool, sauna, media room, games room, party room, and meeting facilities. Located just minutes from top-rated schools, shopping, dining, parks, and with quick access to Hwy 403, 407, and QEW, this condo offers the perfect blend of luxury and convenience. Available furnished, or unfurnished for $2,600/month. (id:60365)
20 Tailor Street
Markham, Ontario
Stunning 4-Bedroom, 2.5-Bathroom Detached Home with Double Garage in the Raymerville Community. family-friendly street, this meticulously maintained residence boasts a practical and spacious layout. Gleaming hardwood floors flow throughout the main and upper levels. The finished basement features a generous recreation room, perfect for entertainment or relaxation. Located in the prestigious Markville H.S. district, this home is just few minutes from Hwy 7/407, Markville Mall, scenic walking trails, a community center, supermarkets, and GO Transit, offering unparalleled convenience and lifestyle. (id:60365)
902 - 26 Coles Avenue
Vaughan, Ontario
Modern stacked townhouse located in the desirable Vaughan Grove community. This freshly painted home offers a functional layout featuring 3 bedrooms plus a den and 3 full bathrooms. The open-concept main living area includes a kitchen with granite countertops, stainless steel appliances, and a combined living and dining space. The second bedroom provides direct access to a private terrace. Additional features include ensuite laundry, underground parking, and a locker. Conveniently situated with access to local amenities, including Veneto Community Centre, Market Lane, public transit, and major highways 400, 407, and 427. Approximately 20 minutes to Pearson International Airport. Move-in ready. (id:60365)
37 Townwood Drive
Richmond Hill, Ontario
Fully furnished Fabulous Home Located in Yonge and Jefferson. Finished Walk-out Basement with Separate entrance Through Backyard. Beautiful Family Home Backing Onto Ravine in Prime Richmond Hill Neighborhood. Tones of Upgrades, Excellent Spacious, Very Clean & Bright 2 Bedroom and 2 washroom. Kitchen and Large Living Area Has Lots of Lighting. Separate Own Laundry for Tenant to Use. Great School Area for Both Famous Richmond High School and St Therasa of Lisieux High School. Steps To Yonge, Shopping Centers, Gym, Parks. Bus Stop and All Other Amenities. Tenant Pays 1/3 Of Utilities. 1 Parking Space. No Smoking. (id:60365)
30 Burleigh Heights Drive
Toronto, Ontario
A Rare Offering In Prime Bayview Village, Surrounded by multi-million luxury homes. The outdoor oasis with Large Lot 50x120ft is perfect for entertaining, unwinding, or enjoying peaceful moments in a private setting. Attached 2 Car garage. Freshly renovated detached bungalow, a perfect balance of sleek modern design and traditional elegance. Natural light reaches every corner of the home. 3 bedroom and 2 full modern bath in the main flr , all 2 bath with LED Bathroom Mirror & anti-fog, master bedroom with 3pc ensuite, bay window and Den (Den can be a library, office or baby room). pot light thru out the living room, dinning room and kitchen. Moden kitchen with bar, LED Strip lights, 2 sink, s/s appliances, breakfast area, breakfast bar, look out the backyard. Finished walk-up basement with multi-entrance, 3pc washroom, 1 bedroom and 1 den ( den can be family room or convert to bedroom), a potential kitchen can be setup in the basement, 1500 SQF Above ground. Beautiful Outdoor Space Featuring new soil, new grass and well maintain trees, flowers. Perfect Move in condition! . Close To All Amenities and Top Ranked Schools Earl Haig Secondary. Minutes To Hwy 401, Sheppard Subway, Bayview Village, Dining, Groceries And All Other Daily Essentials. (id:60365)

