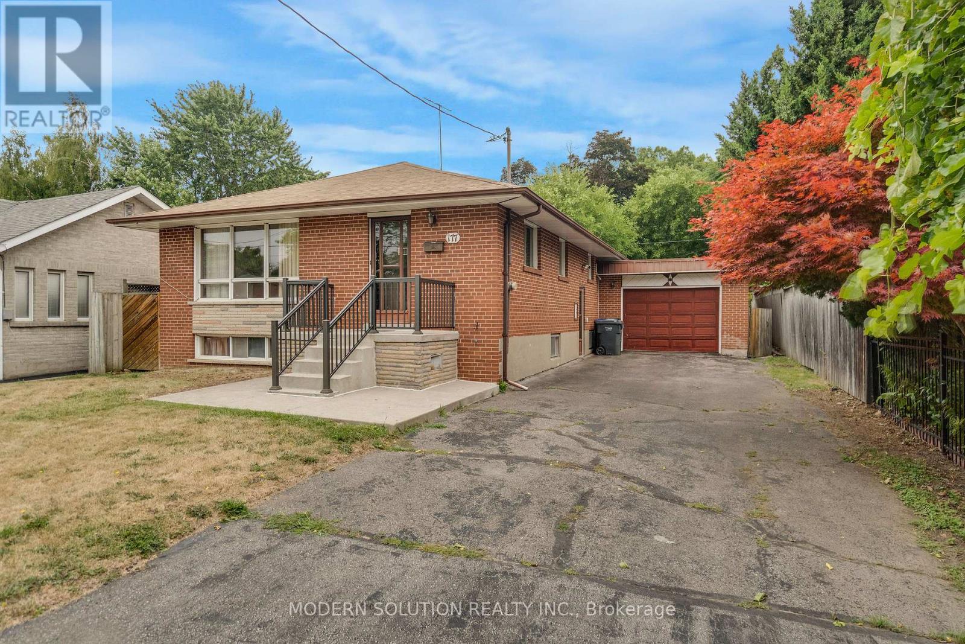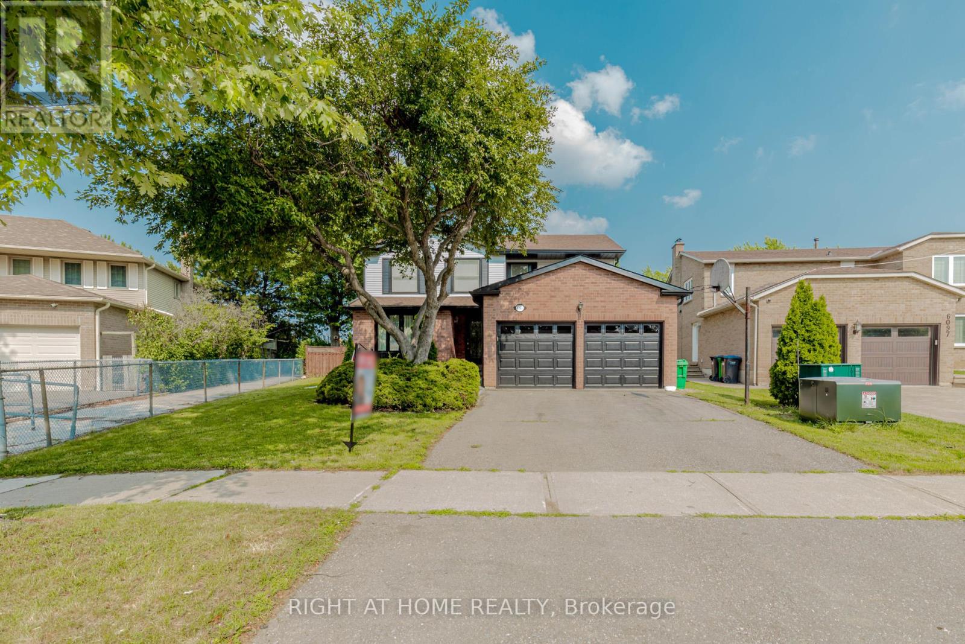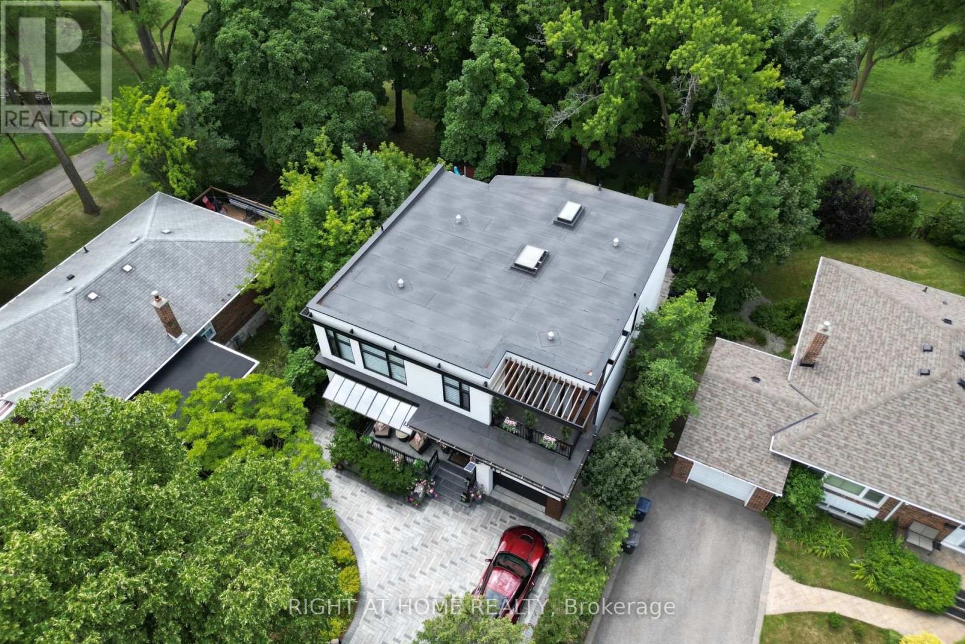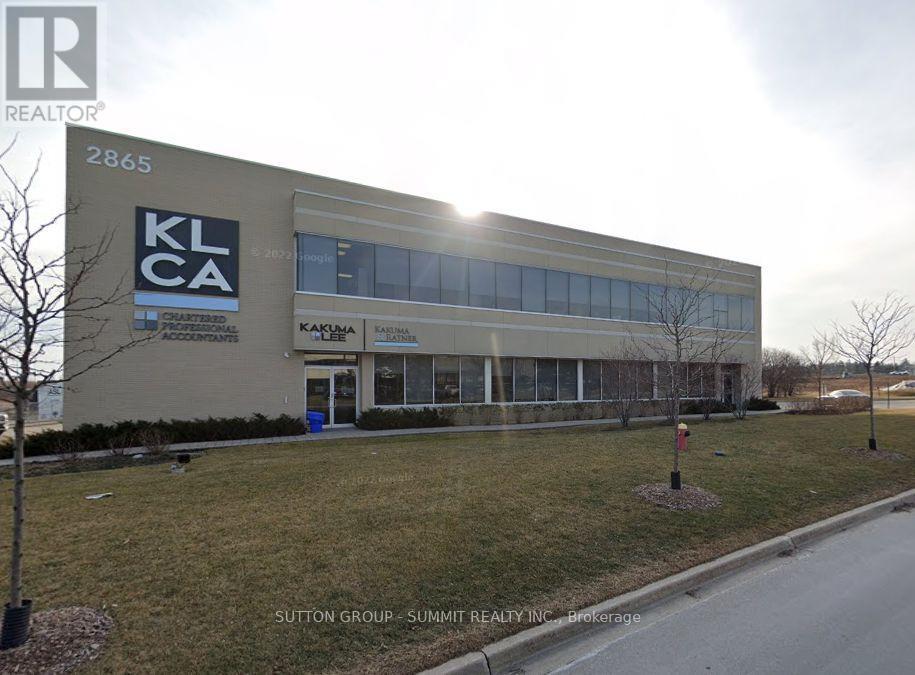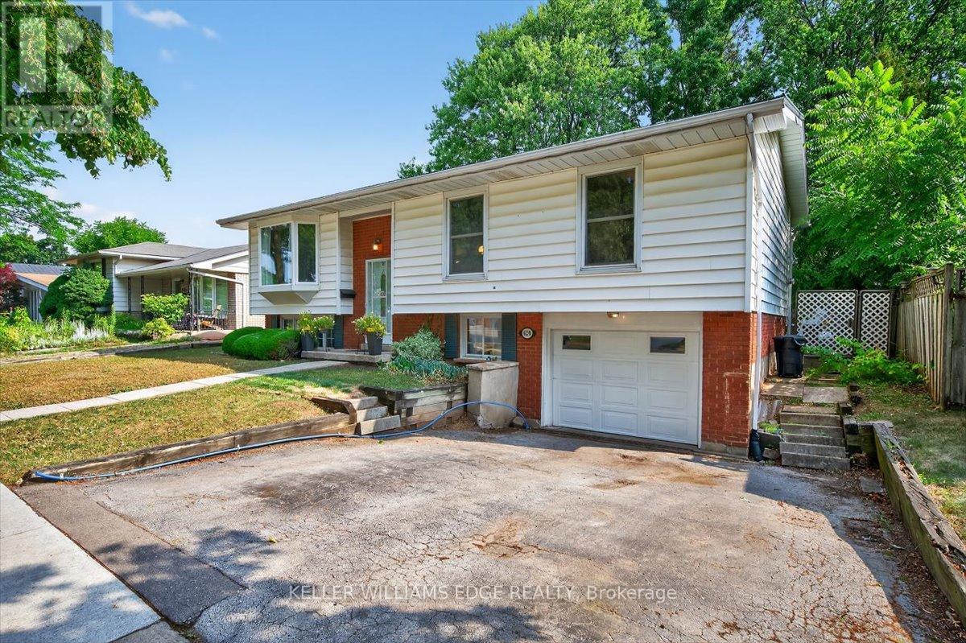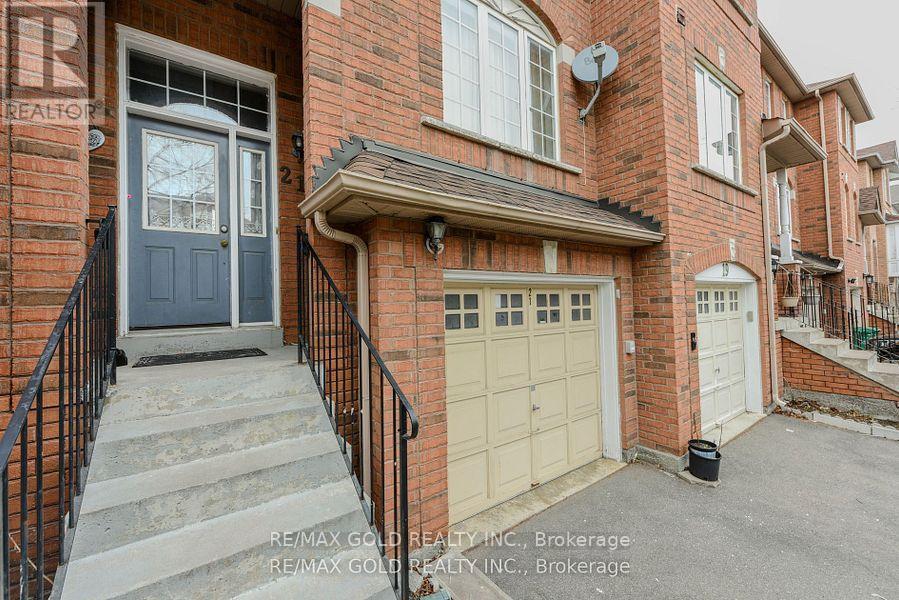177 Eaglewood Boulevard
Mississauga, Ontario
Fantastic opportunity in prestigious Mineola! Spacious 3+2 bedrooms Solid Brick detached home featuring two kitchens and a fully finished basement apartment with separate entrance ideal for extended family or rental income. Nestled on a tree-lined street surrounded by multimillion-dollar custom homes, this property offers endless potential: move in, renovate, or build your dream home. Prime location steps to Port Credit GO, Lake Ontario, trails, marinas, top restaurants, grocery, and the upcoming Hurontario LRT. Families will love the proximity to top schools including Mineola PS, Port Credit SS, and Mentor College. Quick highway access and only 15 minutes to downtown Toronto! (id:60365)
922 - 3009 Novar Road
Mississauga, Ontario
Brand New, Never-Lived-In 1 Bed, 1 Bath Condo in Prime Location! 14 minutes walk to Cooksville GO Train station, Trillium Health, QEW, Transit, University of Toronto (Mississauga Campus), Square One Shopping Mall, and the future LRT. The unit features bright open concept kitchen/living room, modern vinyl flooring, dark sleek kitchen cabinetry with soft closure and quartz countertops, stainless steel appliances, ensuite laundry, and unobstructed balcony views. Unit includes one parking spot and one locker. Tenant responsible for utilities. (id:60365)
6101 Edenwood Drive N
Mississauga, Ontario
Welcome to the beautiful well maintained detached home. Total living space is 3061(Above grade 2161+960 basement). 4 bedroom on an extra deep lot in desirable Meadowvale neighbourhood of Mississauga! The main floor features a formal living room with a large window and gleaming hardwood floors, as well as a separate formal dining room finished in hardwood. Enjoy the separate cozy family room hardwood flooring. The large new modern eat-in kitchen, featuring a stylish backsplash, ceramic tile flooring, new stainless steel appliances and bright breakfast area facing pool and hot tub with a walkout to the backyard. Upstairs offers 4 generously sized bedrooms, including a spacious primary bedroom with a 4-piece ensuite, walk-in closet. The other 3 bedrooms are filled with natural light from multiple windows. Additional highlights include interior access to the garage, a beautifully landscaped Welcome to Edenwood Drive. Great schools. Excellent access to transit. (id:60365)
2408 - 3 Michael Power Place
Toronto, Ontario
Newly renovated, stylish 2-bedroom, 2-bathroom apartment for sale close to future Etobicoke City Center. Located in a modern building with 24-hour concierge services, parking garage, an indoor pool and gym, this unit offers convenient access to nearby parks, schools, and public transit. Enjoy beautiful city views from the balcony, in-suite laundry, stunning laminate floors and a sleek kitchen with new stainless steel appliances. Brand new, top of the line, washer and dryer. Experience modern living with bright, spacious interiors and desirable building amenities. Walking distance to Islington Subway Station and easy access to Gardiner Expressway and HWY 427. (id:60365)
1 Daisy Court
Brampton, Ontario
Sellers Show True Pride of Ownership INSIDE & OUT. This well-appointed HOME is located in the sought after area of MAYFIELD PARK. (Northwest Corner of Mayfield Rd & Hurontario St) Interior & Exterior Features of this stunning home Include: 1922 SQ. FT. plus Finished Basement, Nine (9) foot ceilings on main floor. Located on a Corner Lot in a quiet cul de sac, mature landscaping, and fully fenced creates a very quiet and private setting in the backyard. Double Garage has access to mudroom & finished rec room with the perfect opportunity for potential INLAW SUITE POTENTIAL. Main Floor Great Room is very bright and has a 11ft ceiling, Hardwood Floors, and a Gas Fireplace with Custom made mantel. Upgraded Windows 2013 & 2014, Gleaming Hardwood floors in Main Hall, Dining Room, & Great Room, Wooden Staircase & Pickets, Upgraded front door with Tempered glass insert- 2017, New Roof Shingles, Vents, Metal Valley, Plywood Sheets, Neoprene Flashing, New Asphalt Driveway- 2014, Two (2) LIFT MASTER Garage Door Openers with 2 remotes and 1 keypad- 2012, New Interlock stone front walkway and back patio - 2019, RINNAI - Tankless Water Heater, High-Efficiency Furnace-2016, Renovated & Remodeled Kitchen-2018, Electrical Panel Circuit Breakers100 Amp, Central Air, Central Vac and Related attachments, Upgraded Stainless Steel Hood Fan, Electrolux Electronic Air Cleaner, Custom Privacy Awning - Manual Crank, Custom Built Garden Shed at the east side of Yard, Double Gated, 2-tier Interlock stone patio, Security System with 2 cameras & main control pad in foyer, All Upgraded Interior and Exterior Lights Fixture Included, All Custom fitted Window Coverings Included, All Chattel Manuals in the Sellers possession will be left for the New Home Owner, See Schedule C for the ENTIRE list of additional Upgrades, Extras, and Features of this Beautiful Home. This is one HOME that definitely belongs on your buyers short-list to view. (id:60365)
238 Renforth Drive
Toronto, Ontario
Modern Home at 238 Renforth Dr,Nestled at the Prestigious Markland Woods in Etobicoke. Luxurious Style with Large Glass Windows Offering a Vibrant View of the Interiors,Highlighted by Elegant Design Features Surrounding the Property.This One-of-a-Kind Modern Home .Featuring Approx. 3500 sqf Of Incredibly Finished Living Space On 3 Levels.2494 sqf/mpac. Multiple Balconies, Large Windows & Walkouts,Offering an Amazing Layout.Kitchen O/Looking Fam R.and Island.Large Living Room Feat Fireplace/Open Concept and Plenty of Light.Master Feats. Walkout & Park View W/Ensuite Bath.+5 pc, W/Hardwood flooring.Finished Basement,Laundry, Feats Rec/Rm ,Second Kitchen, Bathroom W/Walkout To Yard & Bbq Area where you Can Not Miss out the Water-jets Swimming Pool/Jacuzzi sitting in the Beautiful Backyard & Amazing Landscaping + entertainement Corner.No neighbours at the back of the house. Additionally Super Easy access to Major Highways (401,427,QEW,Gardiner) Allows for Quick and Convenient Transportation to Downtown , Pearson Airport and more. (id:60365)
(Smaller Offices) - 2865 Bristol Circle
Oakville, Ontario
Sought After Location in Winston Business Park. Wide range of amenities very close by: Coffee Shops, Banks, Retail Shops, Boston Pizza, Multiple Restaurants, LA Fitness, Cineplex Cinemas, Costco, Day Care and more. Location offers quick access to Highways 403, 407, and QEW. FLEXIBLE SPACES, Fully Furnished Offices located on ground floor of large office building. Shared facilities include Board Room, Kitchenette, and Mens & Women's Restrooms. Mail service available. Offices available, inquire for further details. Ceiling heights are 10.5'. Flexible term length (12-24 months) with possibility for extension.The anchor tenant is a CA firm so ideal fit would be Lawyers, Bookkeepers, Mortgage Brokers, Investment Advisors, Insurance Agents, etc. No fixed exterior signage allowed. Signage in windows / doors must be easily removable. (id:60365)
639 Blue Forest Hill
Burlington, Ontario
Charming 3 Bedroom Raised Bungalow in Desirable South Burlington's Pinedale neighbourhood. Nestled on a quiet, mature street in a sought after area, this spacious home offers exceptional potential. The bright, functional floor plan with rear facing kitchen overlooking the back yard provides plenty of room to add your personal finishing touches throughout. Enjoy the privacy of a mature lot with a walk-up from the basement to the backyard, perfect for relaxing or entertaining. The basement features a generously sized rec room, with a roughed-in shower ready to complete the second bathroom. Ideal for commuters, this home is within close proximity to the Appleby GO Station, with easy access to shopping, restaurants, and the Lake. Outdoor enthusiasts will love being steps from Centennial Bike Path. Don't miss this opportunity to own a solid home in a family-friendly neighbourhood with endless possibilities. (id:60365)
D - 757 Dovercourt Road
Toronto, Ontario
Discover this charming bachelor apartment in the heart of Dovercourt Village! This cozy unit features beautiful hardwood floors and is located in a well-cared-for building with a vibrant community feel. Enjoy unbeatable access to public transportation, with bustling Bloor Street just steps away. You'll love the convenience of having fantastic retail stores right in the building, including a brand new INS Convenience store. All this at an extremely attractive price! Don't miss this opportunity to make this wonderful apartment your new home! (id:60365)
81 Freemont Avenue
Toronto, Ontario
This Uber Charming Home Is Nestled In A Gorgeous Rural Like Setting On A Huge Lot!!. Set In One Of Etobicoke's Most Sought After Neighbourhoods, Close to Up express and travel time 14 min to downtown from Weston station, This UPDATED 3 Bedroom, 2.5 Bathroom Sits Among Many Multi-Million Dollar Grand New Builds.Ready to move in clean and spacious .Finished walkout basement with new modern full kitchen and renovated and updated bathroom. (id:60365)
21 - 170 Havelock Drive
Brampton, Ontario
Welcome to Your Dream Home! Nestled in the Fletcher's Creek Area, this stunning property offers the perfect blend of modern luxury and natural serenity. This renovated townhouse boasts 3+1 generously sized bedrooms flooded with natural light, creating an inviting and airy ambiance. Two full bathroom and a powder room, convenience is the key, ensuring comfort for you and your guests. Bright and airy atmosphere, Large windows allowing ample natural light, Modern Kitchen with updated appliances, Open-concept living and dining area, Stylish finishes throughout. Walk-Out basement: perfect for outdoor gatherings and Ideal for BBQs, Serene environment with frequent wildlife. Some photos are virtual staged. (id:60365)
13 Fenchurch Drive
Brampton, Ontario
"Absolutely Stunning Gem!!!! Detached 4 + 2 Bed Includes Amazing upgrades worth over 150K Elegant Stained Hardwood flooring throughout, Modern 'BUILT-IN Kitchen with High-end S/S Appliances and a Pantry. 3 Full Washrooms upstairs is a Delight, Convenient second-floor laundry, Primary bedroom has huge HIS/HER Walk-in Closets, Marvelous Bedrooms, Oak Stairs, Modern upgraded countertops in the kitchen & all washrooms, Rare Main floor Office, smooth Ceilings all over, Custom Closet Organizers Finished Basement with two bedrooms, kitchen, & Washrooms. Basement Entrance through Garage. Rented for $1,850. Tenant is Willing to Stay. Includes Water Filtration System worth 10K Patio work in the Backyard for Summer Fun. THE LIST GOES ON AND ON!!!!!!! SHOWS 10++++...!!" (id:60365)

