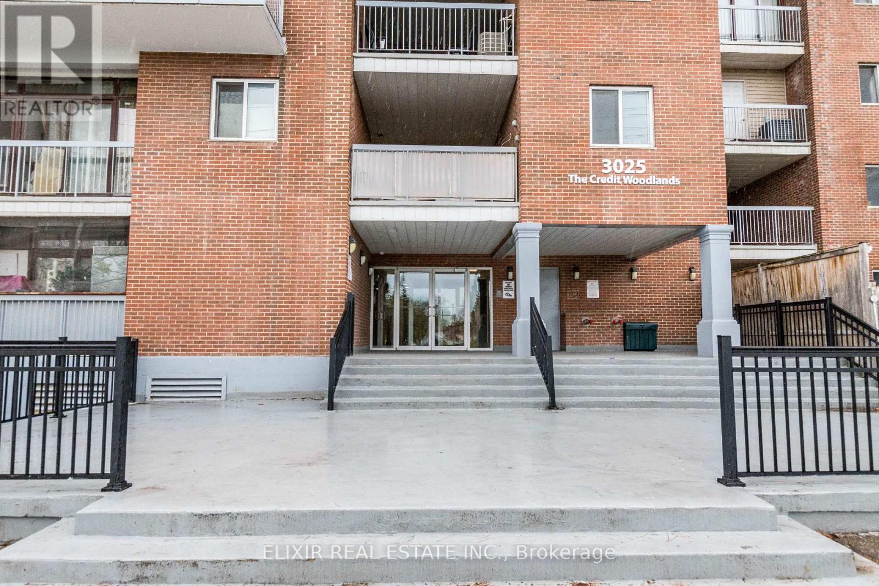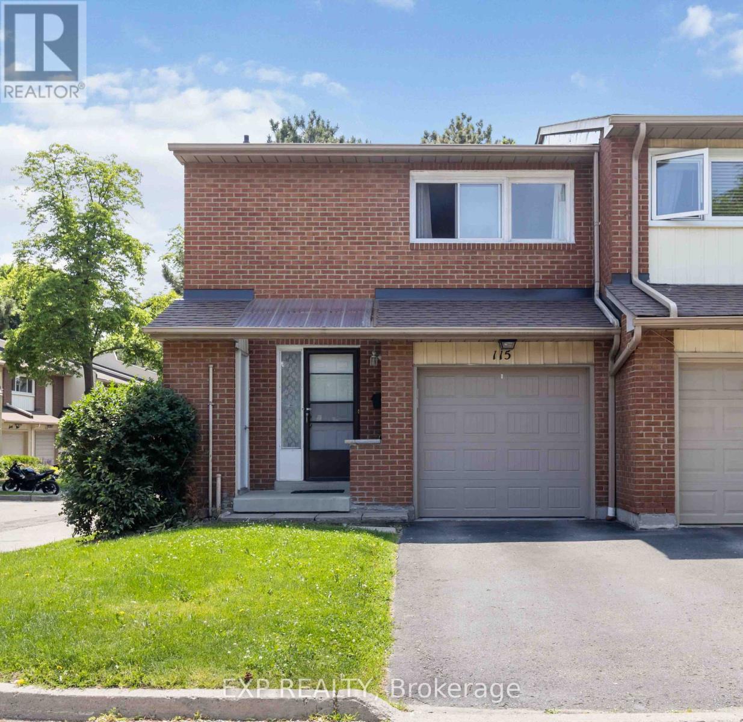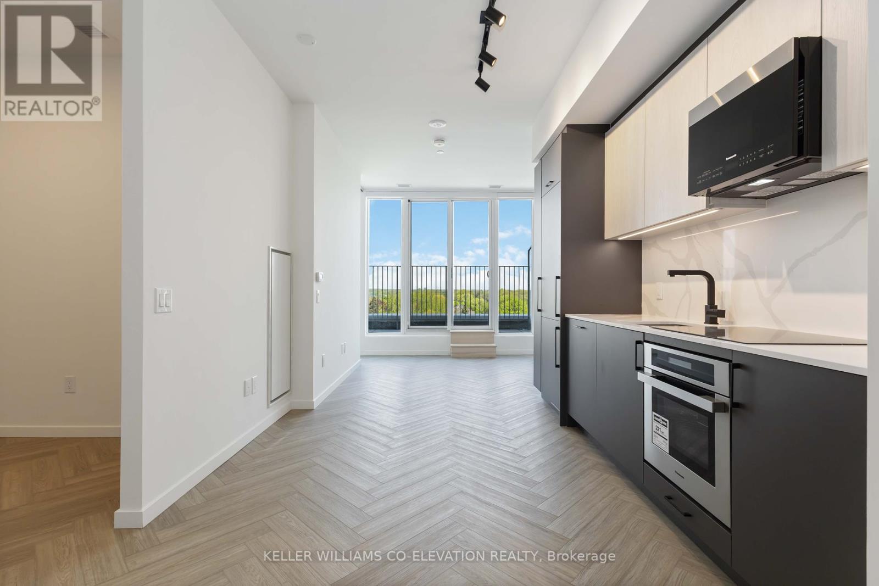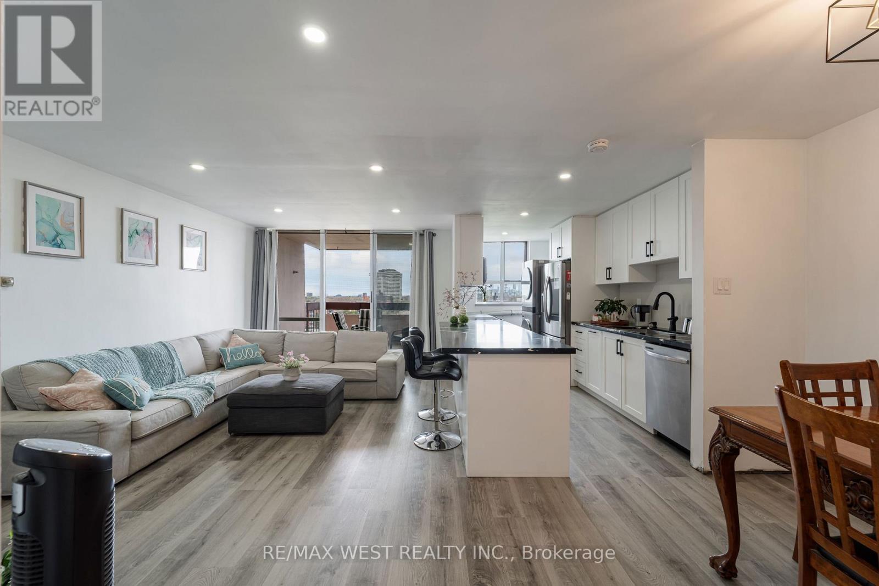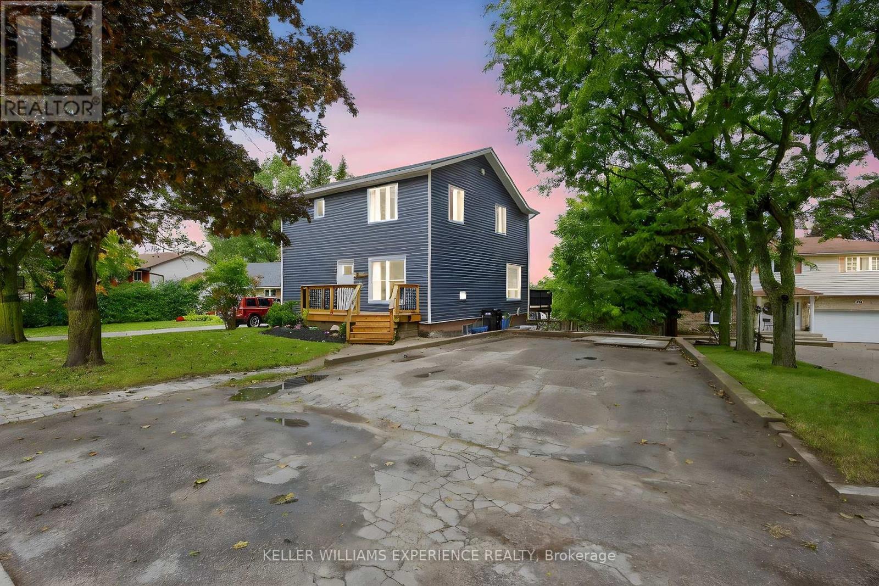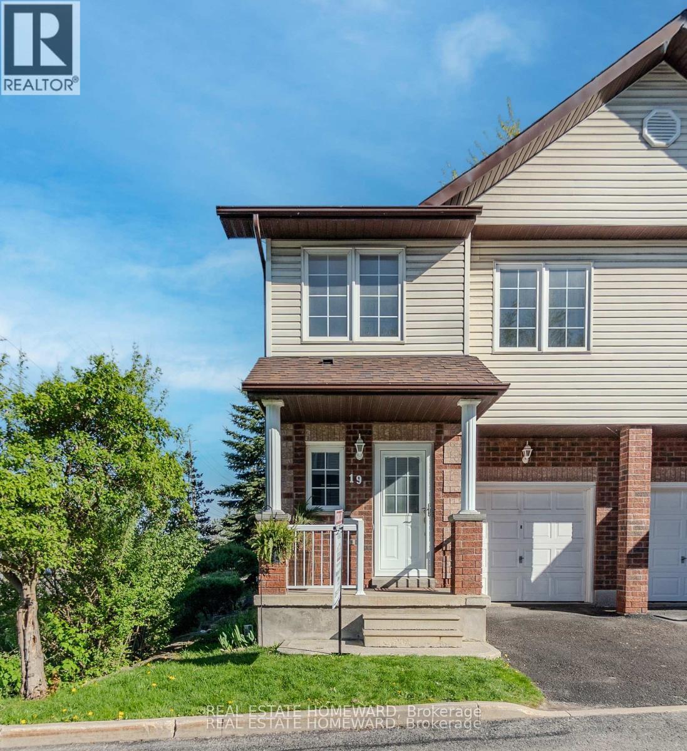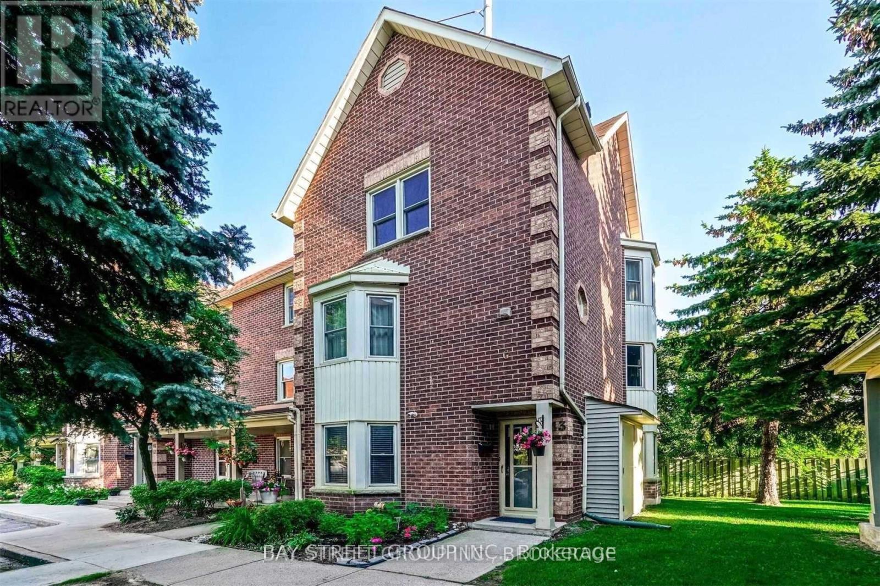5480 Heatherleigh Avenue
Mississauga, Ontario
5-minute walk to Bus Route 61, connected to Sheridan College and City Center. Enlighted walkway with private entrance, professionally finished hardwood floor. 2 spacious bedrooms, easy to sleep in with Queen and King size bed, clean bathroom with fully glass enclosed shower, functional gourmet kitchen with French door fridge and crown molding, centre island for a nice and easy relax for morning breakfast, in-suite laundry included. (id:60365)
336 - 3025 The Credit Woodlands Drive
Mississauga, Ontario
Welcome to an incredible opportunity! This spacious and bright condo features 4 bedrooms & 2 bathrooms, making it perfect for first-time buyers, families, investors, & renovators. With your creative vision, this home offers tremendous potential to become a charming family residence or a smart investment. Property is being sold "as is" and Seller makes no warranties or representations in this regard. Maintenance inclusions are to be verified by the buyer. Exceptional opportunity at an excellent Location: Walking To Woodland High School, University (University of Toronto, Mississauga Campus), Erindale Park, Westdale Mall, Bus Stop. (id:60365)
15 Lyle Way
Brampton, Ontario
You won't want to miss this opportunity to live in a top neighbourhood in Brampton. This home is located on a prestigious street, built less than 5 years ago. It is perfect for a growing family and/or a multi family home. Located in a growing neighbourhood, you'll have everything you need within a 1 km radius of Lyle Way. The home has a highly sought out WALK UP basement allowing for flexibility in finishing the basement as a separate apartment or extra living space. Beautiful hardwood floors are installed throughout as well as iron pickets and a grand kitchen. The home has a great layout, which allows an array of natural light to pour in. Anyone who enjoys cooking will enjoy the spacious and functional kitchen that is equipped with all stainless steel appliances. The master bedroom and ensuite are oversized with plenty of space to get ready or lounge. The home is well lit by upgraded pot lights located on the ground and 2nd floor. If you are looking for a home in this neighbourhood, look no further than 15 Lyle Way. **EXTRAS** Potlights throughout, walk up basement, freshly painted. (id:60365)
60a Burlingame Road
Toronto, Ontario
A rare blend of modern luxury and natural serenity in the heart of South Etobicoke. This impeccably designed detached home features soaring 11' ceilings in the expansive great room, seamlessly connected to a chefs dream kitchen with built-in Jenn-Air appliances, floor-to-ceiling European cabinetry, and double walkouts to a large Flexstone deck perfect for indoor-outdoor living. Custom glass railings, wide-plank 7" hardwood floors, frameless glass showers, a freestanding tub, heated basement floors, and LED pot lights throughout create a refined and contemporary atmosphere. Located just steps from the Etobicoke Valley Park trail system with its lush ravines, dog-friendly paths, and scenic creekside walk sits like having Muskoka in your backyard. Children can walk to top-rated schools including Sir Adam Beck Junior School, Lanor JMS, and the renowned Etobicoke School of the Arts. Convenient access to Long Branch GO, TTC, the Queensway, and the Gardiner makes commuting to downtown effortless. This home offers the perfect combination of luxury, location, and lifestyle. (id:60365)
115 - 1180 Mississauga Valley Boulevard
Mississauga, Ontario
Welcome to this spacious and updated 3+1-bedroom, 4-bathroom townhome - perfectly designed for multi-generational living or savvy investors. The main floor features a practical layout with laminate flooring, oversized windows, and a neutral colour palette. The living and dining areas flow effortlessly, offering a warm and comfortable setting for daily living. The galley-style kitchen is outfitted with modern cabinetry, granite countertops, stainless steel appliances, and a stylish backsplash. Three well-sized bedrooms, including a primary with ensuite, provide ample space for rest and privacy. The fully finished lower level features an additional bedroom, a full bathroom, and a common room or home office space. The lower level also boasts updated flooring, pot lights, and neutral finishes throughout. The exterior includes a private driveway, mature trees, and a backyard ready to relaxation or entertaining. Located near schools, transit, parks, and shopping, this move-in-ready home checks all the boxes for comfortable family living or smart investment potential. (id:60365)
901 - 3555 Derry Road E
Mississauga, Ontario
Fantastic Location! Attention 1st Time Buyers and Investors. Highly Sought After Neighbourhood In Malton Mississauga Due To Its Close Proximity To All Amenities. This 2 Large Bedroom and 1 Washroom Condo Comes With Large Size Ensuite Laundry & 1 Surface Parking. Kitchen Has been updated beautifully! This Unit Features A Wide Spacious Balcony overlooking the Malton Greenway and Skyline, and a Second Balcony which Can Be Used For Storage Or Entertainment. Walking Distance To Westwood Mall, Close To Pearson Airport, International Conference Centre, Highway 427 and 407, Humber College, Woodbine Mall, Paul Coffey arena, Woodbine Race Centre/Casino(Great Canadian Casino Resort), Grocery Stores, Steps To Go Station/ Via Rail, Library, Schools, Day Cares, Restaurants. Ready To Move In. Maintenance fees include include internet, water, heat, hydro, 1 parking, building insurance and common elements. (id:60365)
818 - 689 The Queensway Street
Toronto, Ontario
Exclusive Penthouse Release at Reina Condos! Step into luxury, where modern elegance meets elevated living. This newly released Penthouse suite is located in a stunning, high-demand building that has garnered attention from The New York Times and Oprah Magazine. Indulge in a host of first-class amenities designed for every lifestyle, including a state-of-the-art gym, yoga studio, vibrant kids playroom, cafe, pet wash station, stylish party room, sound room, games room and a community sharing library. The outdoor courtyard features chic workstations for productivity in the fresh air. Don't miss this rare opportunity to live in a space that embodies style, sophistication, and community. This suite is a brand new release, and offered with over $13K in upgrades including designer selected finishes, motorized blinds, herringbone flooring and one locker included. Parking ($60,000) available for purchase. Move in summer 2025! (id:60365)
1001 - 1615 Bloor Street
Mississauga, Ontario
Discover the perfect blend of tranquility and urban convenience in this beautifully maintained, quiet neighborhood. Featuring a fully renovated kitchen (2022-2023) with premium stainless steel appliances, abundant cabinetry, and a bright open-concept layout, this home is designed for modern living. With 3 spacious bedrooms and 2 washrooms and 1 underground parking. Located on Bloor Street, you're just moments away from Dixie Road, Highway 427, QEW Highway 401, Costco, Walmart, No Frills, Food Basics. 10-min walk to the newly renovated Burnhamthorpe Community Centre. Building Amenities: Live in comfort with top-tier facilities, including: Elegant lobby with fireplace, Two fully equipped gyms (with new treadmills, showers & sauna), Party/meeting room, library, arts & crafts room, game room, Swimming pool, daycare facility, two tennis courts. Building Upgrades: (2024)Newly replaced elevators Fresh carpeting. Low Maintenance Fees (Utilities Included!) Exceptional value for a prime location! (id:60365)
201 - 585 Atherley Road
Orillia, Ontario
Welcome to the Invermara Bay Club, where lakefront living meets modern convenience! This stunning 2-bedroom, 2-bathroom condo offers the perfect blend of comfort and luxury, with breathtaking views of the beautiful Lake Simcoe. Inside this spacious 1332 sqft condo & you'll immediately notice large windows that flood the space with natural light. The open-concept living & dining area is perfect for entertaining guests or relaxing with family, & features hardwood floors, cozy fireplace, and sliding glass doors that lead out to a private balcony overlooking the lake. Both bedrooms are generously sized and offer ample closet space, while the master bedroom boasts its own private ensuite bathroom, walk-in closet & walkout to balcony. Don't miss your chance to own a piece of lakefront paradise at the Invermara Bay Club! Extras: The lake club offers residents a wide range of amenities, including a fitness centre, sauna, swimming pool, rental boat slips are available, & direct access to the shores of Lake Simcoe. Included with the sale: Existing fridge & stove both approx. 3 years new, dishwasher, washer, gas fireplace, gas furnace, central air conditioner, hot water tank, hardwood throughout, gas BBQ hookups on front and back decks, gas stove hook-up, garage storage & door opener. (id:60365)
18 Murray Street
Barrie, Ontario
Endless Potential in Allandale Heights! Welcome to this spacious, open-concept home nestled on a quiet, highly sought-after court in Barrie's desirable Allandale Heights subdivision. Perfectly priced to reflect its current state, this property is an incredible opportunity for buyers ready to add their personal finishing touches and make it their own. Step inside and you will find a bright, open main floor with a rough-in for a cozy fireplace, ideal for creating a warm, inviting living space. Upstairs features three generous bedrooms and two full four-piece bathrooms, providing comfort and convenience for the whole family. The partially finished basement boasts a walkout and offers exciting potential to create a spacious in-law suite or additional living area perfect for multi-generational families or savvy investors. Set in a quiet court location surrounded by mature trees and friendly neighbours, this home combines privacy, space, and convenience, all within minutes of schools, parks, shopping, and commuter routes. Don't miss this rare opportunity to create your dream home in one of Barrie's most loved neighbourhoods! (id:60365)
19 - 488 Yonge Street
Barrie, Ontario
Motivated sellers! This bright end-unit townhouse is move-in ready with updated flooring, fresh paint, and major upgrades already done. 9-ft ceilings on main floor, private yard, and spacious primary bedroom with semi-ensuite. All the bedrooms are bright and have walk-in closets. The high-ceiling basement is ready for your personal touch. New furnace, AC, and water heater in 2022, owned with no rental fees. Single-car garage with a garage door opener and an additional spot in the driveway. The property is situated in a quiet complex with a monthly common element fee of $215. Close to all amenities, schools, and minutes from the lake and the GO station. Bring your offer today! (id:60365)
43 - 119 D'ambrosio Drive
Barrie, Ontario
Well Maintained, Spacious, End-Unit Townhouse With Lots Of Natural Light. 1300 Square Feet Of Open, Functional Living Space To Enjoy! Newly Installed Gas Fireplace With Stone Accent Wall. Carpet-Free Home, Large Walkout Deck Over Look The Tree And Park. Exclusive Parking Space Right Outside The Door. Convenient South Barrie Location W. Easy Access To Shopping, Restaurants, Library, South Go Train Station, Waterfront, Parks, And More! (id:60365)


