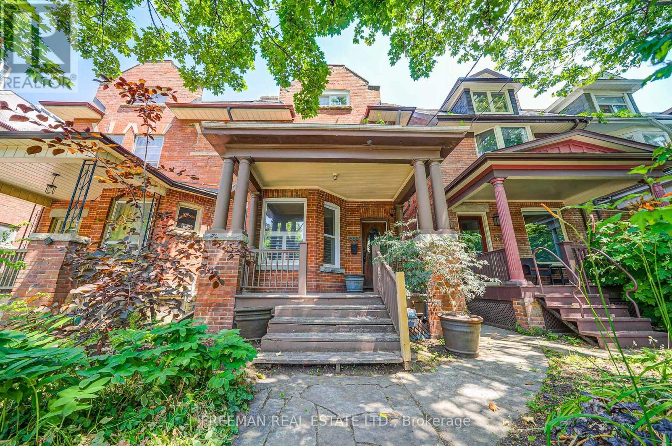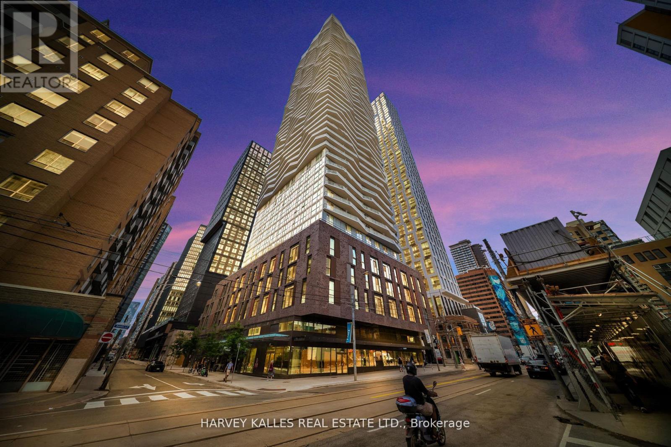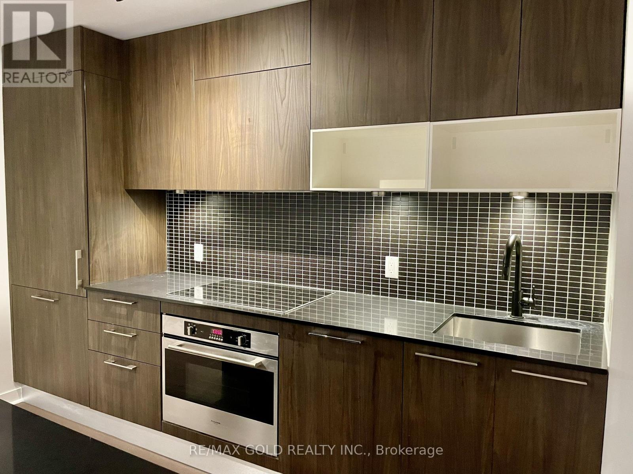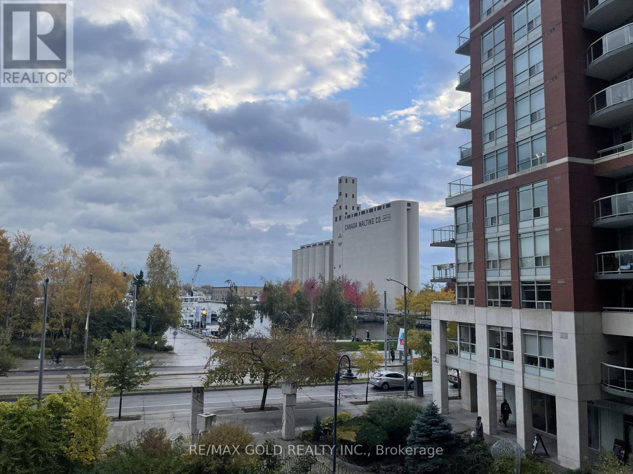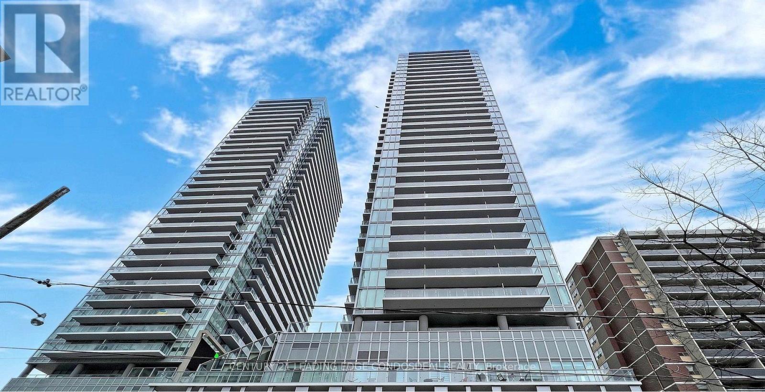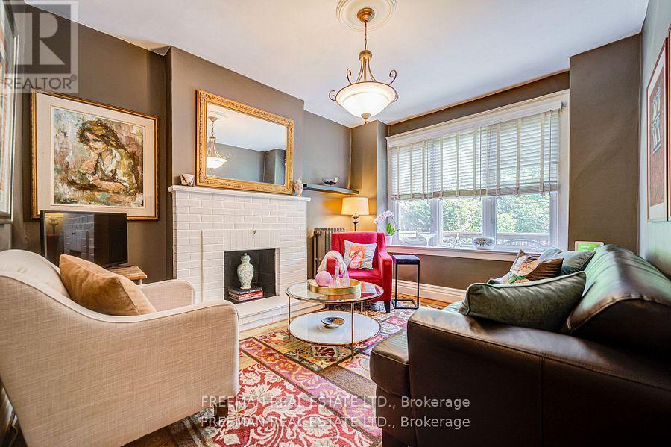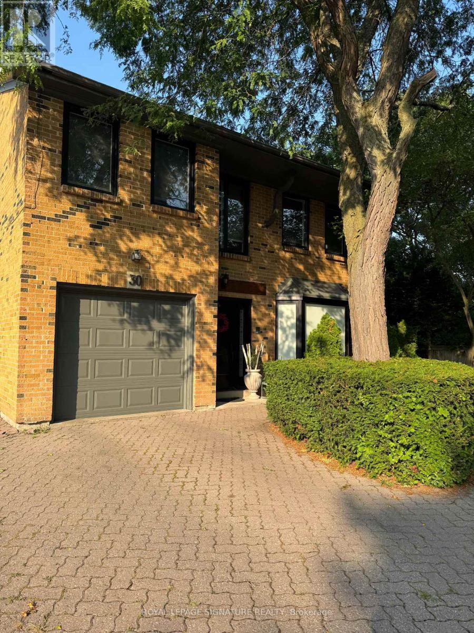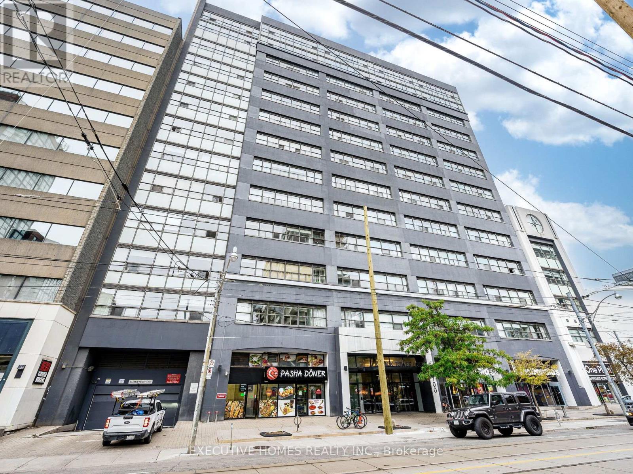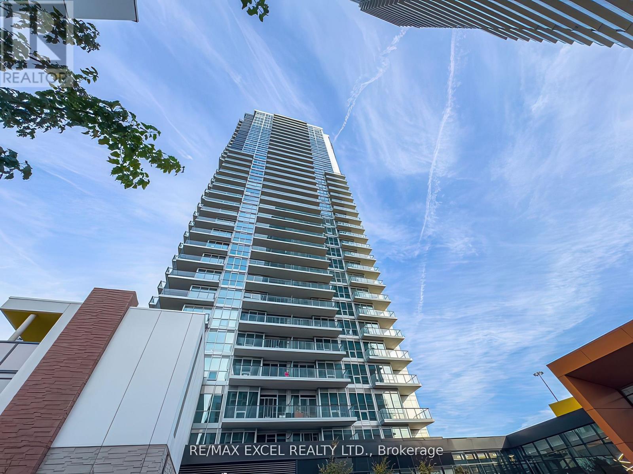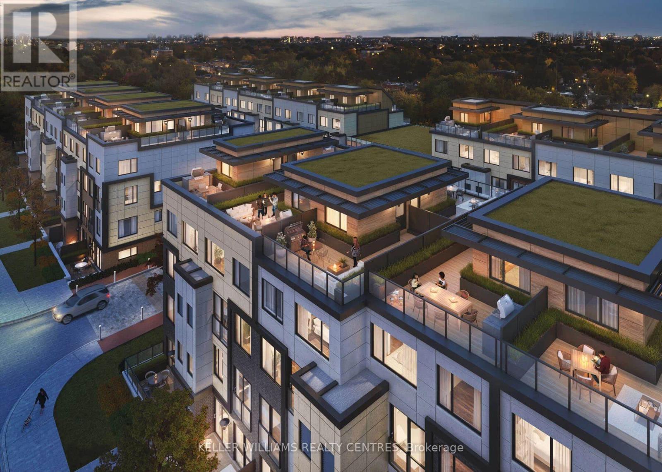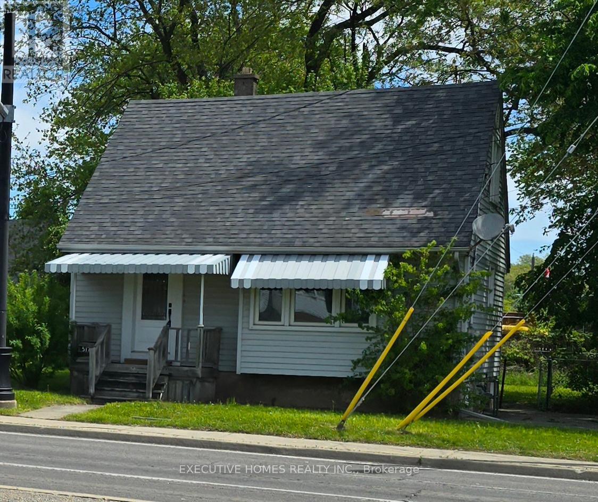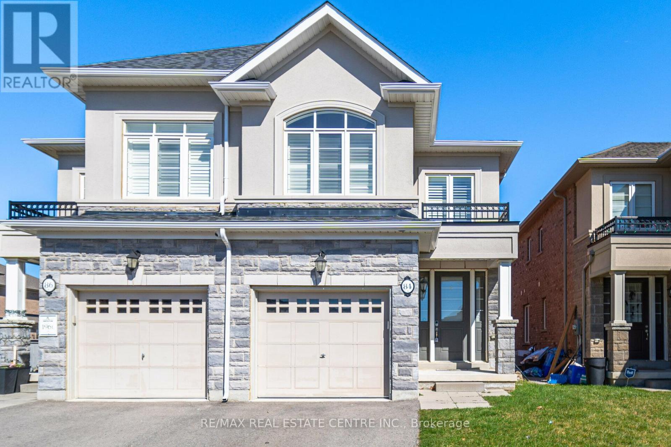555 Markham Street
Toronto, Ontario
A Re-Mark(ham)-able Opportunity in Little Italy - serious space, superb location, and fully move-in ready. Freshly introduced at a new price, 555 Markham St is a rare blend of history, design, and day-to-day practicality. Nearly 3,900 sq ft across four renovated levels provides generous, flexible space for modern family life. Engineered wide-plank hardwood, updated windows, and abundant natural light set an elegant tone. The expansive kitchen, with a striking island and concealed walk-in pantry, flows to a sunken family room overlooking the private garden. Upstairs, five spacious bedrooms span two levels, including a top-floor bedroom with a deck and skyline views. A finished lower level with excellent ceiling height offers recreation or guest potential, while modern mechanicals, including a Viessmann high-efficiency boiler and ductless A/C, ensure year-round comfort. A two-car garage and completed laneway-suite feasibility study extend the options even further. Now newly priced, vacant, and ready for its next chapter, 555 Markham St is a Re-Mark(ham)-able opportunity to secure lasting space and value in the heart of Palmerston-Little Italy, steps from the subway and the reimagined Mirvish Village. (id:60365)
3511 - 100 Dalhousie Street
Toronto, Ontario
Welcome To Social By Pemberton Group, A 52 Storey High-Rise Tower w/Luxurious Finishes & Breathtaking Views In The Heart of Toronto, Corner of Dundas & Church St. Steps To Public Transit, Boutique Shops, Restaurants, University & Cinemas! 14,000 Sq Ft of Indoor & Outdoor Amenities Include: Fitness Centre, Yoga Room, Steam Room, Sauna, Party Room, Barbeques & More! Unit Features 2 Bed, 2 Bath w/Balcony. West Exposure higher floor unit 3511, Locker Included. Priced For Quick Action in the heart of downtown Toronto ! Don't Miss This Gem.. Hurry B4 Its 2Late ! Meticulously clean, Fresh paint, ready to move in! (id:60365)
310 - 501 Adelaide Street W
Toronto, Ontario
Welcome to Suite 310 at Kingly Condos, a stylish and sun-filled 2-bedroom, 2-bath corner suite in the heart of King West. This modern residence offers 9-foot ceilings, floor-to-ceiling windows, and a Scavolini kitchen with premium stainless steel appliances. The smart, open- concept layout provides a perfect balance of comfort and contemporary design. Enjoy the convenience of in-suite laundry, one parking space, and a storage locker. The boutique building features outstanding amenities, including a rooftop terrace, fully equipped gym, 24-hour concierge, and more. Experience the vibrant King West lifestyle surrounded by some of Toronto's best restaurants, cafés, shops, and transit options, all just steps away. Available for immediate occupancy. (id:60365)
318 - 550 Queens Quay W
Toronto, Ontario
Spacious and bright 1+1 bedroom waterfront condo at 550 Queens Quay West, Suite 318, offering over 800 sq. ft. of open-concept living space. This suite features a versatile den, modern kitchen, in-suite laundry, and floor-to-ceiling windows that fill the home with natural light. Enjoy building amenities such as a 24-hour concierge, fitness centre, rooftop terrace, and party room. Just moments from the Harbourfront, Marina, Music Garden, and Toronto's best restaurants and entertainment. This condo offers a perfect mix of comfort, style, and waterfront living. This condo is perfect for professionals or couples looking for a vibrant waterfront lifestyle. Available for immediate occupancy. (id:60365)
1605 - 99 Broadway Avenue
Toronto, Ontario
Welcome To Citylights On Broadway North Tower. Architecturally Stunning, Professionally Designed Amenities, Craftsmanship & Breathtaking Interior Designs - Y&E's Best Value! Walking Distance To Subway W/ Endless Restaurants & Shops! The Broadway Club Offers Over 18,000Sf Indoor & Over 10,000Sf Outdoor Amenities Including 2 Pools, Amphitheater, Party Room W/ Chef's Kitchen, Fitness Centre +More! 1 Bed, 1 Bath W/ Balcony. South Exposure. Locker Included. (id:60365)
56 Austin Terrace
Toronto, Ontario
**OPEN HOUSE: SAT 15th & SUN 16th 2-4pm** Oh behave, Midtown! This Casa Loma classic is now at an inspirational new price. Spanning almost 2000 sq. ft. above grade (plus a spacious, open concept, walk-out lower level), this three-storey Edwardian semi offers more space than many detached homes, minus the high maintenance. From the treetop primary suite to the family-friendly second floor and renovated kitchen built for real life, every inch hums. Leafy privacy, effortless parking, and a short walk to St. Clair West, Subway, Wychwood Barns, and top-tier schools. Prestige, practicality, and undeniable value with low carrying costs. Big house energy. Groovy value. Inspection available. Prompt viewings recommended. (id:60365)
30 Chiswell Crescent
Toronto, Ontario
Impressive By Every Measure! Your Opportunity To Live In One Of The Most Desirable Pockets In North York. Top To Bottom Professionally Renovated In 2018, From The Roof All The Way to The Windows And Floors And Etc..., Must Be Seen. Spacious Bright And Inviting With Two Walkouts From Kitchen To The Backyard. Crown Molding Throughout The House. Quarts Counter Tops, Quarts Backsplash, Huge Kitchen Island With Quarts Counter Top. 71/2 Inch Baseboards Throughout The House. Pot Lights. Finished Basement With Separate Side Entrance. The Property Has Two Laundry Rooms, One On The Second Floor And One In The Basement. 2,750 Sq Ft With Ample Parking, Large Private Backyard And Garage. Best Schools In Toronto Earl Haig. Close To Bayview Village. Thank You For Showing. (id:60365)
1004 - 700 King Street W
Toronto, Ontario
Sought After Clocktower Lofts At King & Bathurst In The Heart Of The City! 2 Bedrooms, 2 Bathrooms With 11.5 Ft Ceilings And So Much Natural Light That Fills The Space! Painted Thru-Out, Updated Main Bathroom, 1 Large Locker! 24 Hr Concierge/Security, Stunning Rooftop Patio With City & Lake Views! Gym, Visitor Parking, Bike Storage. Steps To Tons Of Restaurants, Bars, Transit At Door & Shopping! One underground parking is available with extra $150 only. (id:60365)
2209 - 95 Mcmahon Drive
Toronto, Ontario
Stunning two-bedroom, two-bathroom corner unit with expansive panoramic park views. This bright and spacious layout features floor-to-ceiling windows and a large wrap-around balcony. The modern kitchen is equipped with top of the line appliances , ample cabinetry, and a quartz countertop. Hardwood flooring extends throughout the unit, which is in excellent condition. The primary bedroom includes a four-piece ensuite and a generous closet. High-end finishes throughout. Located in a luxurious, brand-new building by Concord, this northwest corner unit offers unbeatable access to amenities: a short walk to the subway, GO Train, future community center, parks, Bayview Village, Fairview Mall, IKEA, North York General Hospital, and highways 401 & 404. (id:60365)
B207 - 1680 Victoria Park Avenue
Toronto, Ontario
Welcome to this spacious and modern 2+1 bedroom stacked townhouse condo in the heart of Victoria Village, Toronto. Featuring 2.5 bathrooms and a private rooftop patio perfect for entertaining or relaxing under the stars, this home offers both comfort and convenience. Located steps from the new LRT system, commuting is a breeze. Residents enjoy access to premium amenities including a fully equipped gym, pet washing station, and a stylish party room. Ideal for professionals, small families, or anyone seeking urban living with a touch of tranquility. Don't miss this opportunity to lease a well-appointed home in a vibrant, connected neighbourhood. First two photos are rendered photos. (id:60365)
5176 Stanley Avenue
Niagara Falls, Ontario
Recently renovated the kitchen, living room, washroom and the floors. Ready to move in Detach house with a large lot. Prime bedroom on the main floor and two on the 2nd floor with one washroom on the main. Basement is partially finished. Fridge and Stove shall be installed before closing. Windows have been replaced few years ago on the main and 2nd floor. (id:60365)
84 Heming Trail
Hamilton, Ontario
Welcome to 84 Heming Tr. Built by Rosehaven home. Spacious Four bedrooms and Three bathrooms. 9" ceiling on main floor. Located at Tiffany Hills Meadowlands in Ancaster. Hardwood flooring on dining and great room. Ceramic floor on kitchen/eat in breakfast area. The kitchen offers brown modern cabinetry. Quartz kitchen countertop. Open kitchen and great room. Second floor laundry. Master has free standing tub/shower and walk in closet. Very bright with large windows. California shutters throughout, Natural Gas fire place. Fenced backyard. Rough in bathroom in basement. Garage access to home. Oak wood stairs to basement. Single car garage. Driveway can accommodate two cars. No walkway. Backing to green space. Just walk to school, Parks. Minutes to Alexander Graham Bell pkwy, HWY 403, Lincoln M Alexander Pkwy (id:60365)

