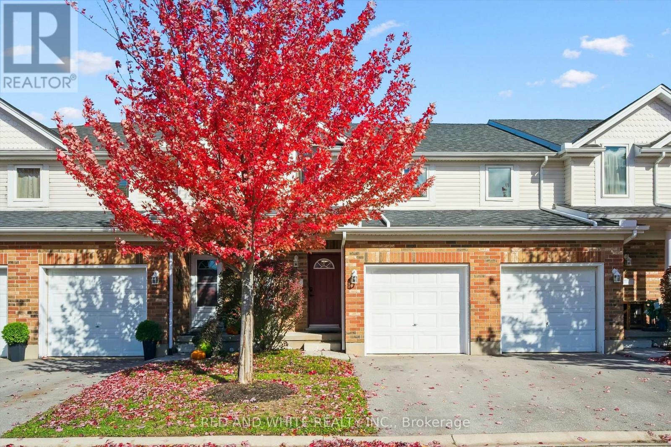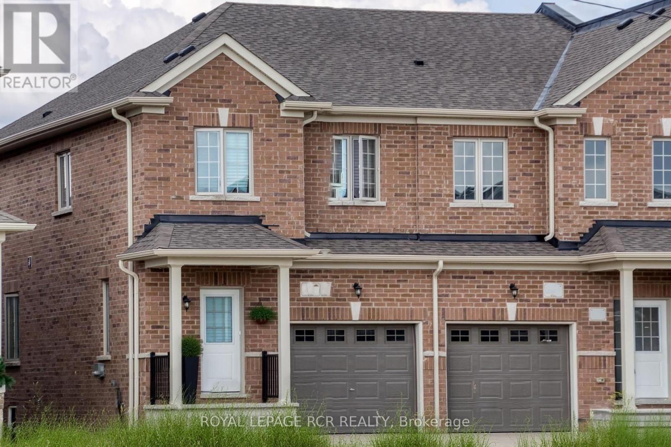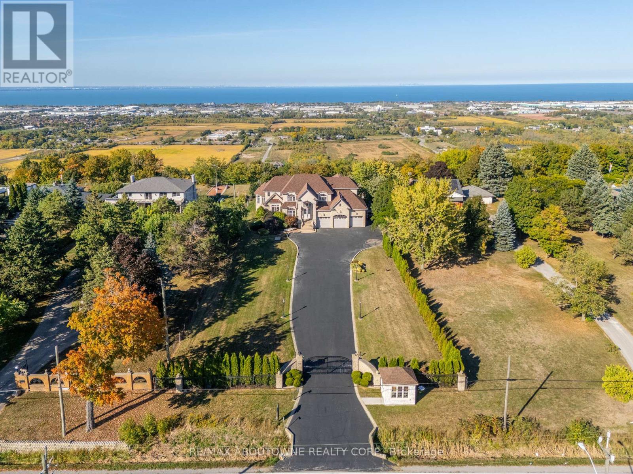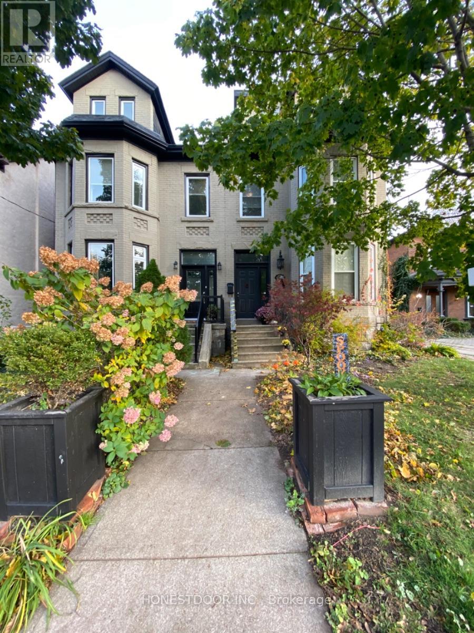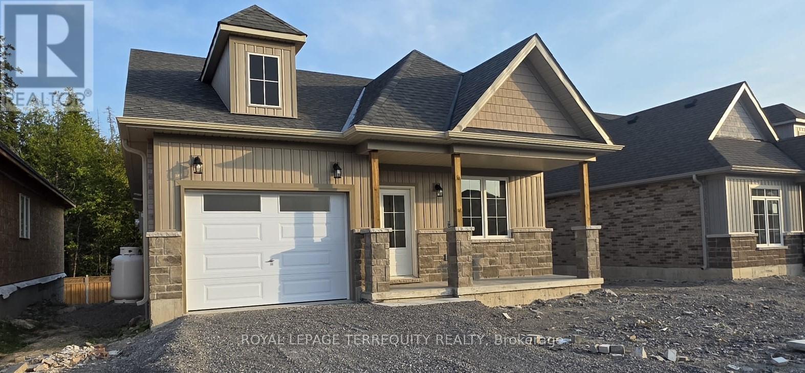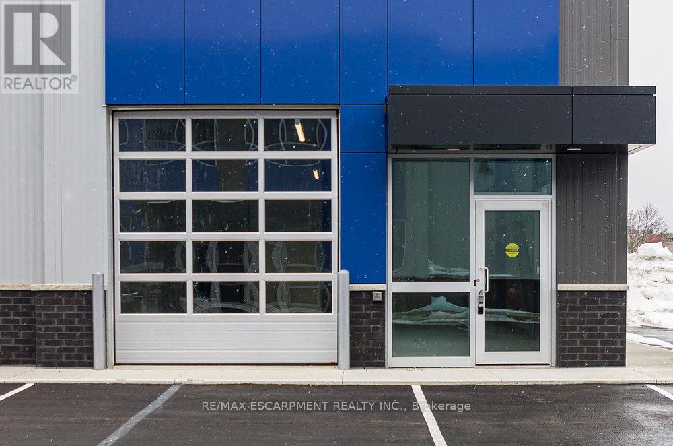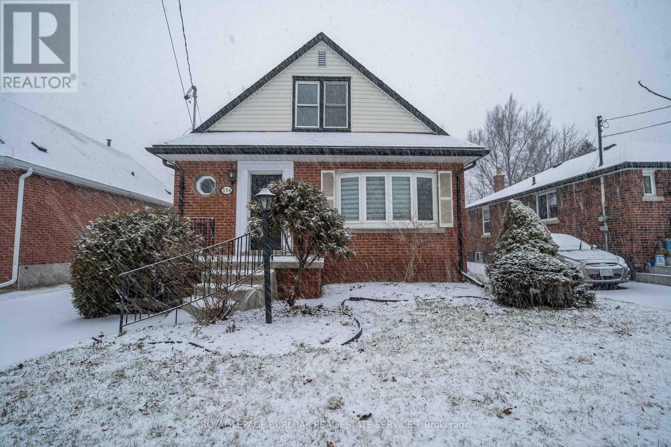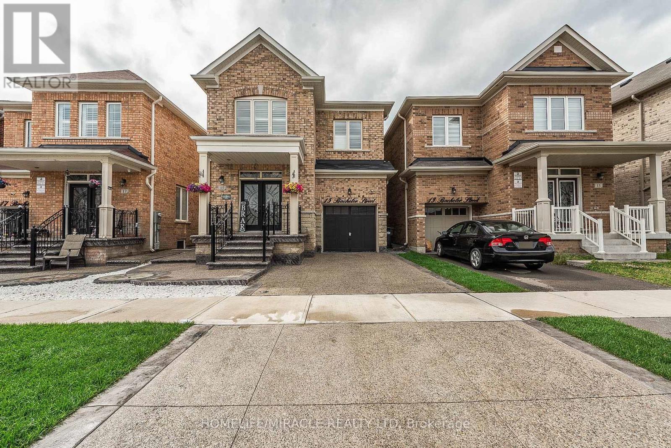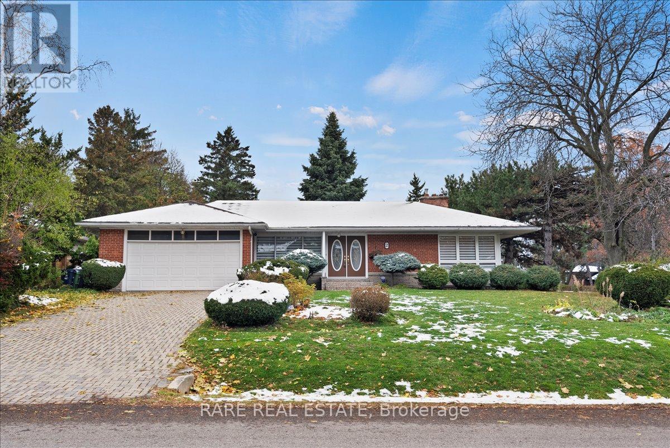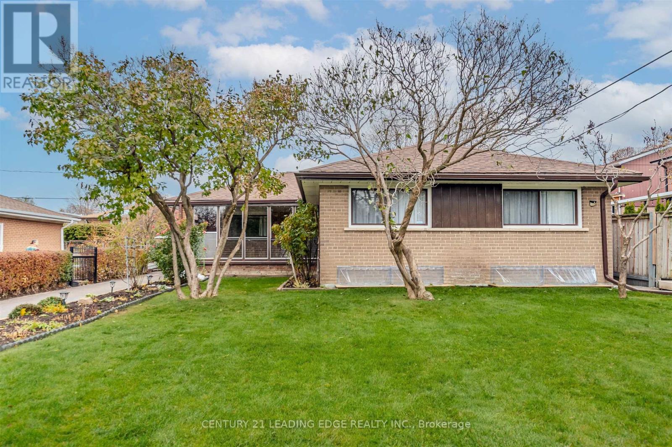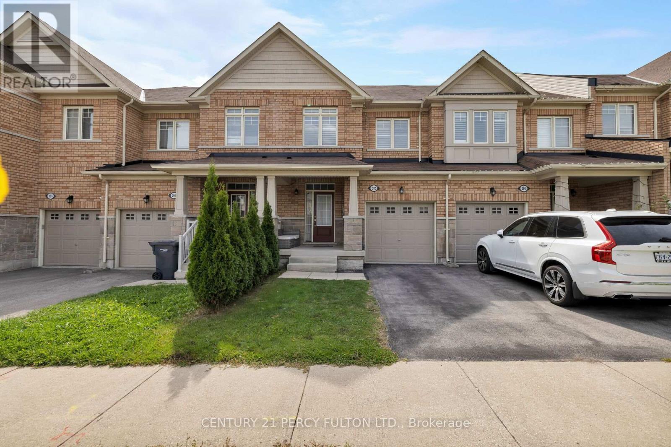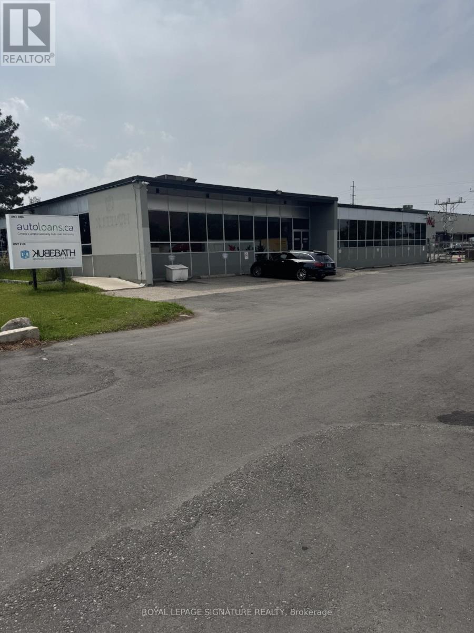3 - 151 Clairfields Drive E
Guelph, Ontario
Welcome to 151 Clairfields Drive East, Unit #3 in Guelph - a beautifully updated townhouse set in one of the city's most desirable, family-friendly neighbourhoods. Offering approximately 1,600 sq. ft. of thoughtfully designed living space, this home blends comfort, style, and modern convenience. Inside, you'll find a fully refreshed interior featuring brand-new waterproof luxury vinyl plank flooring (Sept 2025), fresh paint throughout, all-new lighting, door hardware, and a stunning kitchen remodel complete with quartz countertops, subway tile backsplash, new sink and faucet, new vent hood, and brand-new Samsung and LG appliances (Sept 2025). The upper level offers three spacious bedrooms, each with new curtain rods and drapes, and a fully renovated main bathroom with a new vanity, tub, tile, and fixtures (Sept 2025). The large primary bedroom includes a dedicated office area - perfect for working from home. The finished basement adds flexible space for a recreation or guest area, with a refreshed bathroom (Sept 2025) and new carpet. Major mechanical and structural updates provide peace of mind, including a new roof, windows, and patio doors (2018), new driveway (2022), new backyard fence (Oct 2025), Lexaire air conditioner (2023), and water softener and hot water tank (2021). Located in a safe, quiet, and well-managed complex, the home is just steps from St. Paul Catholic Elementary School and a community park. You'll also enjoy walking trails and easy access to grocery stores, restaurants, GoodLife Fitness, Cineplex, banks, and shops - all nearby. With quick access to Hwy 401 and a short bus ride to the University of Guelph, this home is ideal for families, professionals, and anyone seeking modern comfort in a prime south-end location. Impeccably maintained and tastefully updated, this move-in-ready home truly checks every box. (id:60365)
293 Russell Street
Southgate, Ontario
Client RemarksDiscover your dream townhome where modern luxury meets charming country living in the heart of Dundalk's vibrant community! Exceptional value as this stunning 2-year-old end unit welcomes you with an abundance of natural light streaming through extra windows, creating a bright and airy atmosphere throughout. The thoughtfully designed open concept main floor with hardwood floors seamlessly connects a functional kitchen featuring sleek stainless appliances to a spacious dining area perfect for hosting memorable gatherings with family and friends. Step into the inviting family room where large windows and a sliding door to extend your living space to the outdoors. Upstairs, retreat to your generous primary bedroom sanctuary complete with walk-in closet, bonus 2nd closet, and a luxurious 3-piece en-suite bath, complemented by two additional well-appointed bedrooms. The basement awaits your personal touch with oversized windows and endless possibilities for customization. Practical amenities include a single car garage with EV charging rough-in, ready for tomorrow's technology. Located in Southgate Township's growing community, you'll enjoy easy access to parks, golf, the community centre, and all the charm of small-town Ontario living under those famous big country skies. With clean modern lines, thoughtful design, and room to create your own landscaping paradise, this exceptional home offers the perfect blend of exceptional value, contemporary comfort and countryside tranquility. Your next chapter begins here come see what home truly feels like! (please note that some images have been virtually staged and are for decorative purposes only) (id:60365)
803 Ridge Road
Hamilton, Ontario
Welcome to 803 Ridge Road an extraordinary custom-built residence set on a pristine 0.81 acre lot with breathtaking vistas of Lake Ontario and the Toronto skyline. Spanning nearly 9,000 sq.ft. of finished living space, this home masterfully combines timeless craftsmanship with modern luxury.Step into the grand foyer with 19 ceilings and an elegant oak and wrought-iron staircase. The expansive living and great rooms feature multiple fireplaces, soaring ceilings, and walls of windows that flood the home with natural light. A double-sided fireplace connects the great room to the breakfast area and kitchen area. A custom gourmet kitchen is a chefs dream, appointed with Wolf and Viking appliances, built-in cabinetry, a spacious pantry, and a walk-out to the patio. A formal oversized dining room connected to the ventilated solarium ideal for a cigar lounge or private retreat and wet bar make this level perfect for entertaining. The primary suite is a true sanctuary with its own fireplace, private balcony overlooking the lake, a massive walk-in closet, and a spa-like 6-piece ensuite. Every bedroom offers its own ensuite, and two additional bedrooms enjoys a balcony with panoramic lake views. A cozy family room overlooking the front yard completes this level, providing a quiet retreat for evenings at home. The fully finished lower level was designed for both leisure and wellness. It includes two bedrooms plus full bathroom, a home theatre, a fitness room, and recreation room, a dumbwaiter for convenience and a wine cellar. Ample storage rooms make it as functional as it is luxurious. This is a rare offering a lakeview luxury estate with every amenity imaginable, minutes to Burlington, Oakville, and quick highway access. (id:60365)
103 Victoria Avenue S
Hamilton, Ontario
Step into the charm of this Victorian-style triplex, a solid brick beauty filled with character and smart modern updates. Perfectly located near downtown, schools, and public transit, this property is as convenient as it is charming.Each of the three renovated suites has its own laundry and separate hydro meters. All units are above ground! Second and third kitchens have quarts countertops! Stainless steel appliances! The main level boasts a 2-bedroom suite with a grand living room with a 3-sided fireplace. Upstairs, the 2-bedroom second-floor unit offers not only spacious living but also a private back entrance and a sunny patio made for entertaining. Unit two has access from the front of the building and the back. The top-floor suite features a large eat-in kitchen, airy living room with front-facing views, and its own private entrance from the back of the house. With a low-maintenance fenced backyard, a handy storage shed, and a full basement with separate access, this triplex offers both character and practicality. 3 parking spots off of the back lane. Excellent long-term tenants are already in placemaking this a cash-flow investment that truly works for you. (id:60365)
69 Hillcroft Way
Kawartha Lakes, Ontario
We ere excited to Welcome you to this Beautiful New Subdivision Development " Stars of Bobcaygeon ", This Brand New Never Lived, Ready to Move In a 3 Bedrooms, 2 full Washrooms, Detached House in Bobcaygeon! All bedrooms are spacious and bright and located on the Main floor. The primary bedroom features with Gorgeous EN-Suite and walk-in closet. Lots of day lights throughout this house, Hardwood floor throughout on the floor! Direct access to Garage, Waiting to have deck from the living room. Mins to Downtown Bobcaygeon, Restaurants, Groceries, Medical and More! Surrounded by Lakes, Beach,Yacht Club! (id:60365)
26 - 395 Anchor Road
Hamilton, Ontario
Endless potential. New commercial unit in convenient Hamilton Mountain location. Light filled space - windowed garage door. Ability to add a second floor. Easy highway access. End unit. (id:60365)
Lower - 356 East 17th Street
Hamilton, Ontario
Renovated lower unit equipped with 2 bedrooms and 1 full bathroom. Spacious living area connected with the kitchen and plenty of natural lighting through the large windows and window pane door. Create a lovely eat-in kitchen with a roller island! In-unit laundry for added convenience and driveway parking for 2 vehicles. This home is in a quiet and quality neighbourhood surrounded by schools, parks, shopping and close proximity to transit and the Lincoln Alexander Parkway. Available for immediate occupancy. (id:60365)
15 Bachelor Street
Brampton, Ontario
Absolutely gorgeous detached home featuring a superb, functional layout with separate living and family rooms. The upgraded gourmet kitchen boasts built-in, high-end stainless steel appliances. Relax in the family room, highlighted by a custom-made TV wall display with an electric fireplace. Quality finishes abound, including California shutters, hardwood and tile flooring on the main level, and an upgraded staircase. Enjoy the convenience of a second-floor laundry. The primary suite is a true retreat with a tray ceiling, a luxurious 5-piece ensuite, and a walk-in closet. The garage is equipped with a Wi-Fi enabled opener and an EV charging station. Finished exposed concrete extended driveway and a beautifully finished backyard complete this exceptional property. (id:60365)
2 Aylesbury Road
Toronto, Ontario
Welcome to this beautifully maintained, spacious bungalow on a rare 90 x 137 ft corner lot in the prestigious Princess Anne Manor - one of Etobicoke's most sought-after neighbourhoods. The home is in excellent condition and has been exceptionally well cared for, offering a comfortable living experience. The main floor features three generous bedrooms, including a primary suite with a 3-piece ensuite and walk-in closet. Enjoy a bright and inviting living room with a classic brick fireplace and oversized windows, a formal dining room with a picture window, and a large eat-in kitchen overlooking the beautifully landscaped backyard.The expansive lower level offers a huge, versatile layout - perfect for a second family room, recreation area, home gym, or additional workspace, with plenty of room to accommodate multiple uses. Located on a top-tier street known for its tree-lined character and refined homes, this property provides unmatched convenience: TTC at your doorstep, minutes to the subway, close to top-rated schools, Toronto's best golf courses, and Pearson Airport. (id:60365)
41 Stanley Court
Brampton, Ontario
Lovingly Maintained All-Brick Bungalow, Situated On A Spacious Lot Along One Of Brampton's Most Desirable Streets. Nestled In A Highly Family Friendly Community, This Home Offers 3 Bright And Generously Sized Bedrooms On The Main Floor, Plus An Additional Bedroom And Full Bathroom In The Basement Providing Ample Space For Growing Families, Potential Rental Income Or Multi-Generational Living. Spacious Living And Dining Area, Newly Finished Basement With Separate Entrance Features A Wet Bar, Luxury Vinyl Flooring And New Lighting. Large Backyard With Massive Two Car Garage. Enjoy Seamless Indoor-Outdoor Living With A Bonus Sunroom Leading To The Yard, Complemented By A Welcoming Covered Front Porch. The Location Is Truly Unbeatable Just A Short Walk To Vibrant Downtown Brampton, Scenic Gage Park, And A Selection Of Excellent Schools. A Massive Paved Driveway That Comfortably Accommodates Up To 4 Vehicles And Tremendous Potential For A Basement Apartment Or In-Law Suite With A Separate Side. Whether You're A Commuter, Raising A Family, Or Seeking A Warm And Welcoming Community, This Solid Home With Exceptional Bones And An Unbeatable Location Checks Every Box. Don't Miss Your Chance To Make It Yours!! (id:60365)
202 Sky Harbour Drive
Brampton, Ontario
Meticulously cared for by its original owners and now available for the first time. This spacious 3 bedroom 4 bathrooms, over-1500 sq ft townhouse offers an incredible blend of cozy comfort and modern functionality. From the moment you step inside, the bright and open-concept main floor with hardwood floors throughout invites you in, perfect for both daily living and entertaining. The heart of the home flows seamlessly to a fantastic outdoor oasis, where a beautiful paver stone patio and a raised deck provide the ideal setting for summer barbecues and peaceful mornings. Retreat upstairs to the generous master suite, your private sanctuary complete with a walk-in closet and an ensuite bathroom. Two additional well-sized bedrooms and another full bathroom ensure ample space for everyone. The surprises continue downstairs in the finished basement and fourth bathroom, offering fantastic additional living space or convert into another bedroom! Nestled in a prime location with every amenity you could desire just moments away and major highways, this is more than just a house! This home is ready for its next chapter! (id:60365)
100c - 80 Jutland Road
Toronto, Ontario
CLEAN SPACE MAY BE SUITABLE FOR SEVERAL USES. EXCELLENT LANDLORD. STEPS TO TTC...ONE SHORT BUS RIDE TO BLOOR/ISLINGTON SUBWAY. (id:60365)

