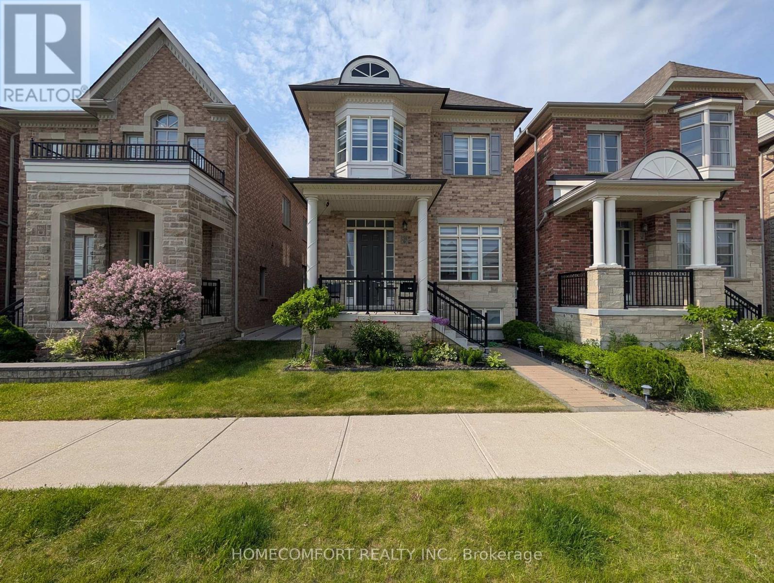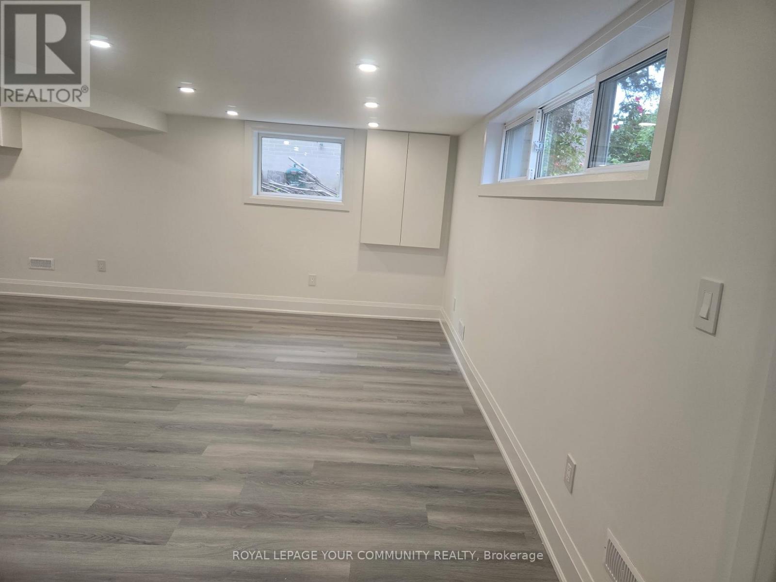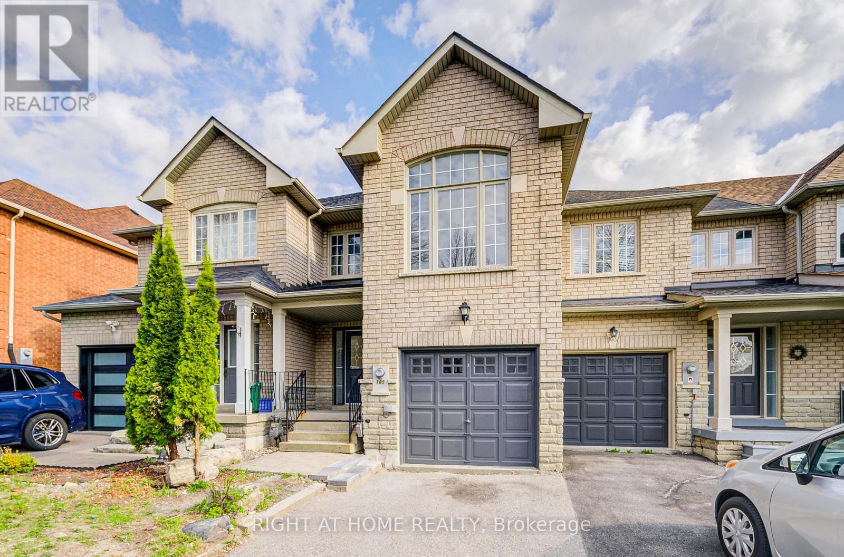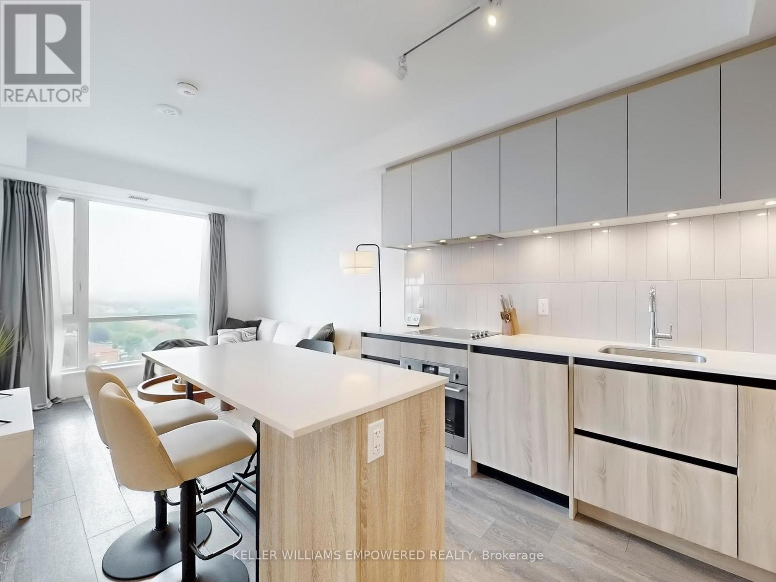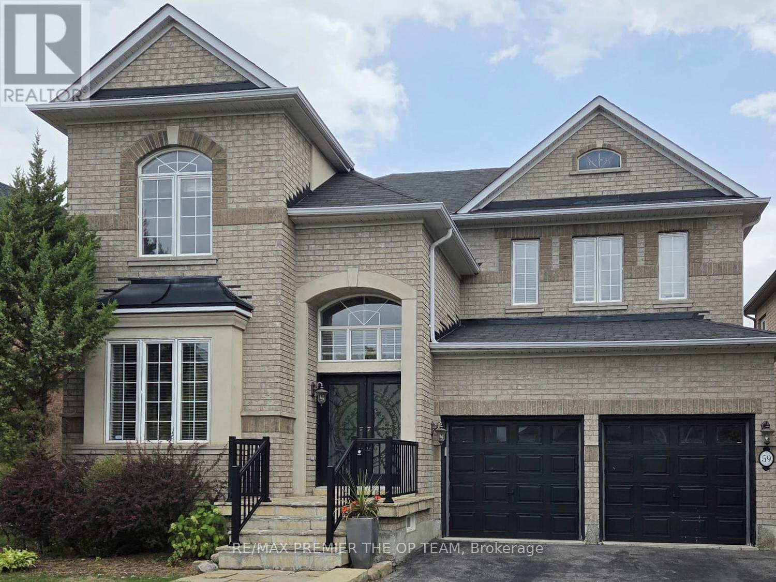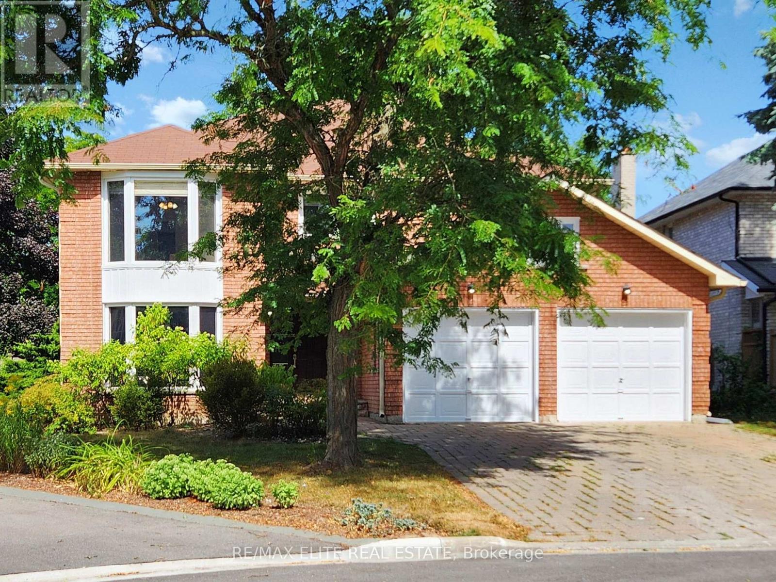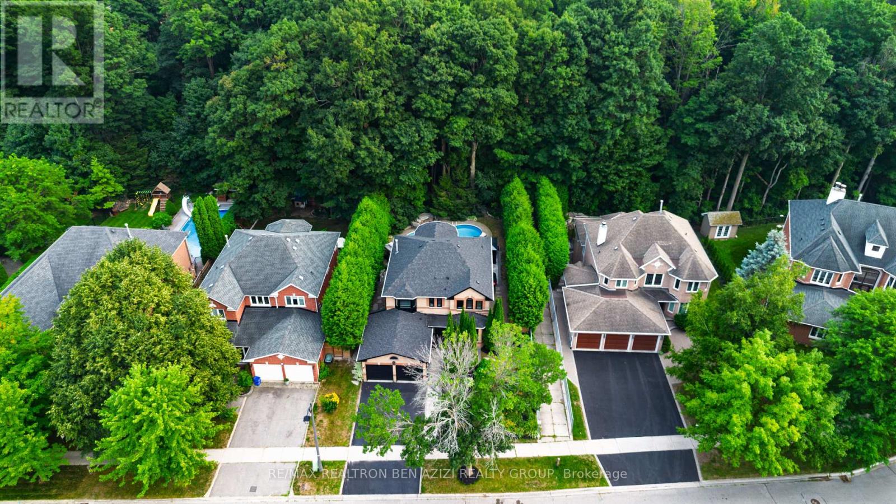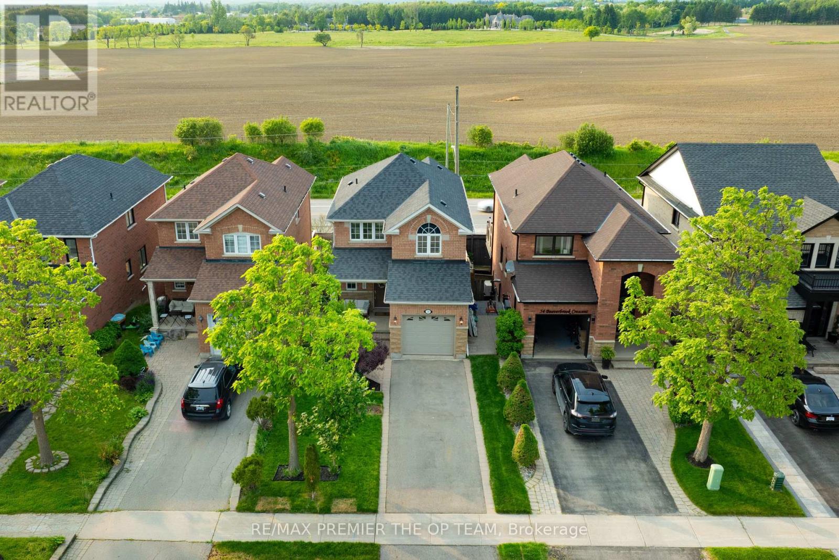230 Paradelle Drive
Richmond Hill, Ontario
This exceptional property offers a prime location with easy access to highway, schools, and amenities. Featuring 4 bedrooms, 4 washrooms and extended ceiling, the space is designed for comfort and style. High-end finishes include stone countertops, modern flooring, and ground level laundry. It also comes with 3 parking spaces in total (2 in garage, 1 in front of garage), with additional overnight visitor parking (permit required). Only Renting Above Ground Spaces. (id:60365)
19 Beaverton Road S
Richmond Hill, Ontario
Excellent Location! Most Desired Street In Crosby .Safety And Friendly Neighborhood. Steps To Park. Close To Schools, Bright 2 Bedroom "lower Level" A Bungalow W/Separate Entrance. All Rooms Have Windows. Separate Laundry, Large Combined Dining/Living Room. In The Heart Of Richmond Hill. Located In Top Ranked School District. Steps To Bayview St Shops, Center Plaza , Walmart grocery store, Transportation access. Lower Level Only. Tenant Will Be Responsible For Snow Removal & Cutting Grass of their own path, First & Last Certified Cheque & 10 Post Dated Cheques. Requires Credit Report, Employment Letter & Rental Application With All Offers. $200 Key Deposit. Tenant Insurance liability Required Upon Occupancy No smoke , No pet, utilities 1/3. (id:60365)
165 Trail Ridge Lane
Markham, Ontario
A Dream Come True in High Demand Berczy ! This Beautiful Freehold Townhouse is a Perfect Blend of Modern Style, Comfort, Luxury ! Approx 1900 Sqft, Functional Layout Boasting a Total of 4 Bedrooms, and an Attached 1-Garage w/a Private Driveway. Over 100k Spent on Renos and Upgrades from Top to Bottom, and Grand Ceramic Foyer w/Luxury Closet, Delicate Wooden-Glass Screen, Attracting Cozy Office Creating a Warm and Welcoming Atmosphere. LED Pot Lights & Smooth Ceiling & Engineered Flooring Through-Out Main & 2nd Floor .Executive Living/Dining Room Ideal For Entertaining Family & Friends, Breakfast Area w/ W/O to Backyard. The Bright Chef-Inspired Kitchen Features Extended Cabinetry, Granite Countertops, New Island , with All Stainless Steel Appliances. Upstairs You are Treated to Lots of Natural Light through 2 Skylights & Big Windows. The Large Master Bedroom Features a Large Walk-in Closet & Your Private Ensuite in Natural Light, Plus 2 Additional Bedrooms & 3PC Bath. Original Spacious Upper Family Room Now Be 4th Bedroom w/ Fireplace & Large Window. Also, Brand New Open-Concept Finished Basement w/a Spacious Recreation Area, Laundry Room. Great Location, Walking Distance to Top-Ranked Schools( Stonebridge PS & Pierre Elliott Trudeau H), Minutes Driving From Plaza, Restaurants, Banks, Public, Transit, Go Station, Hwy and All Amenities. More Photos in Virtual tour. (id:60365)
42 Solar Street
Richmond Hill, Ontario
Superb Locations!! Welcome To This One-Of-A-Kind Luxury Home Exquisitely Built By The Most Popular Builder - Aspen Ridge Homes. This brand new Brilliant Home Soaring Above Ground 3392 Sqft, Nestled In The Vibrant Heart Of Richmond Hill, With Its Unparalleled Finishes, Bespoke Executive Designs, Top-Tier Upgrades, And Exclusive Residency Experience! This Tremendous Home Featuring 10' Ft High Ceilings In Both Main & Second Floor W/ Entertainer's Dream Loft On 3rd Flr, Gourmet Modern Designed Kitchen W/ Heavy Taste, 4 Bright & Spacious Bedrooms And 6 Bathrooms All Over The House. Over $250,000 Upgrades By Builder Mainly On All 8' Interior Doors, All Polished Marble Countertops, All Uprade Kitchen Cabinets & Drawers .Heated Floor In master bedroom Washroom floor, Top Quality Hardwood Fl Throughout Incl Same In Basement, All Vent Registers & All Door Handles Upgd , Magnificent High-Tech Features Everywhere Such As Cat 6 Ceiling Wifi Mounts, Smart ECOBEE System and Leviton Dimmers Thru/out, 4K Lorex Security System DVR with Four 4k Cameras for Ultimate Security, Grand Alarm Monitored Alarm System. Home Automation & So On. Over $50,000 Top-Of-The-Line Subzero/Wolf/Cove Appliances Include Wolf 36" Dual Fuel Range With 6 burners and Infrared Charbroiled, Subzero 48" PRO SERIES Refrigerator/freezer (Most Expensive Unit), Microwave, Cove Dishwasher, Sirius 46" professional Hood Insert and More To Say! Prof Finished heated floor Bsmt throughout, Functional Space & Pot Lights Thru/out. Highly-Coveted Bayview Secondary School Zone! Minutes from Hwy 407 & 404, Steps To Schools, Library, Observatory Park, Shopping Malls, All Popular Restaurants, YRT, Supermarkets, the Famous David Dunlop Observatory and So Many More!! Really Can't Miss It!! (id:60365)
80 Arnie's Chance
Whitchurch-Stouffville, Ontario
Welcome to Ballantrae Golf & Country Club - a World-Class Community in the Heart of Ballantrae surrounding an 18-hole Championship Course just 30 minutes north of Toronto. Featuring the Popular Pinehurst Model which has Two Bedrooms, Two Baths, Kitchen, Dining Room, Living Room, Den and Laundry all on one floor! The Lower Level has a spacious Rec Room plus another room which could be used as an office, plus a 2-piece Bath. Situated on a Quiet Street, lovely Gardens, and lots of sunlight! The Private Back Patio has a BBQ Gas Hook-up instead of carrying Propane Tanks in and out. A Perfect Blend of Space, Functionality and Comfort! The Monthly Maintenance includes Grass Cutting, Snow Shoveling, Irrigation System, Rogers Internet & TV and Access to the Rec Centre (Indoor Heated Salt-Water Pool, Sauna, Hot Tub, Change Rooms, Gym, Bocce, Tennis, Billiards, Cards, Educational Seminars and Banquet Rooms available to rent!) The Gardening Package is not included with this home but is available to add on. (id:60365)
172-174 Victoria Street
Newmarket, Ontario
A rare opportunity to own a stunning, fully custom duplex offering two completely self-contained, modern residences ideal as a multi-generational home or an exceptional investment property. Each side boasts thoughtfully designed living spaces with 10-foot ceilings on the main and second floors, and 9-foot ceilings in the finished basements, creating a bright and airy atmosphere throughout. Enjoy hardwood flooring, oversized windows, and custom built-in closets that elevate everyday living.The heart of each home is the chef-inspired kitchen, complete with feature islands, built-in stainless steel appliances, and sleek finishes that blend style with functionality. Upstairs, you'll find 2 spacious bedrooms and 2 full bathrooms on each side, while the finished basements offer large, versatile open rooms perfect as a 3rd bedroom, guest suite, or additional living space plus beautifully designed bathrooms and custom laundry rooms. Step outside to your private oasis with a professionally landscaped yard, ideal for relaxing or entertaining. Located just steps from historic Main Street, enjoy unparalleled access to local cafés, restaurants, walking trails, boutique hotels, and vibrant seasonal events. Whether you're looking for a forever home, multigenerational living, or a turnkey investment, this duplex delivers unmatched flexibility, quality, and location. *Seller's can provide fence between sides prior to closing if requested* (id:60365)
1106 - 7950 Bathurst Street
Vaughan, Ontario
Surrounded by the quaint comforts of South Thornhill, this property combines stylish design, functional living, and access to an outstanding community. Residents will enjoy everyday conveniences with shops, cafés, restaurants, schools, lush parks, local transit, commuter highway networks such as Highway 407 and Highway 7, and The Promenade Mall all just moments away. Inside, the suite offers a bright and functional 1-bedroom plus den layout. The open-concept kitchen is finished with quartz countertops, premium appliances, ceramic tile backsplash, soft-close cabinetry, and a central island with dining space. The kitchen flows into the living area, where floor-to-ceiling east-facing windows bring in natural light and provide a walk-out to the private balcony. The primary bedroom features a large window wall and a walk-in closet with built-in organizers and lighting. The 4-piece bathroom is beautifully appointed with porcelain tile flooring, an integrated vanity sink with storage, frameless mirror with sconce lighting, and a deep soaker tub with full tile surround. A semi-open den offers flexibility as a home office or reading nook, while in-suite laundry with stacked washer and dryer ensures day-to-day convenience. Residents of this community have access to an exceptional collection of amenities including a fitness centre with yoga studio, multi-sport gymnasium with basketball court, co-working and meeting rooms, family and party spaces, and a seventh-floor terrace with BBQs, lounge areas, and a play zone for children. Outdoor living is enhanced by a landscaped community courtyard, fully fenced dog run, pet wash station, and 24/7 concierge. This property also includes one owned parking space and one locker for added convenience. (id:60365)
59 Rossi Drive
Vaughan, Ontario
Welocme to 59 Rossi Dr. A stunning 2-Storey detached home in the sought-after Vellore Village Community. This home features 5 bedrooms, 4 bathrooms. Hardwood floor Throughout the entire home. Cornice mouldings Throughout. Large Custom Designer Kitchen, New Cabinets, Granite Counter Tops, Built-in Stainless Steel Appliances, 9Ft Smooth Ceilings, Pot Lights throughout, Upgraded Faucets, Marble Backsplash, finished Basement with apartment includes Bedroom, Bathroom and full Kitchen Stainnless Steel Appliances. Turn Key home completed with separate apartment you can rent! Come take a look! (id:60365)
8 Millpond Place
Markham, Ontario
Stunning 5-Bedroom Home On A Quiet Cul-De-Sac In One Of Markham's Most Desirable Communities! Featuring 3,141 Sq. Ft. Above Grade Plus A Finished Basement With Fireplace And Wet Bar, This Bright & Spacious Home Sits On A Pie-Shaped, Pool-Sized Lot With A Large Deck. Highlights Include Renovated Bathrooms, Hardwood Floors, A Huge Eat-In Kitchen With Ceramic Floors, A Luxurious Primary Suite With 5-Pc Ensuite, And A Certified EV Charger In The 2-Car Garage. Lots Of Upgrades: Electrical Panel - 200 AMPS (2023), HWT (2020), Eavestrough (2020). Owner Spent Over $30,000 On Windows & Frames In Recent Years. Move-In Ready With Room To Personalize - Close To Top Schools, Parks, And Amenities! (id:60365)
78 Charing Crescent
Aurora, Ontario
Welcome to your dream home nestled in a highly sought-after Aurora neighborhood, backing onto the for ever Ravine. Professionally renovated with over $350K in high-end upgrades, This exceptional property sits on a generous, private lot surrounded by mature trees, offering unparalleled privacy and a peaceful retreat from the city bustle. Step inside to discover a beautifully upgraded main floor with luxurious porcelain slab flooring throughout, complemented by brand new doors and windows that flood the space with natural light while enhancing energy efficiency. The entire home has been meticulously maintained, featuring a new roof and gutters for worry-free living, With 4 spacious bedrooms upstairs plus 2 additional bedrooms in the fully finished basement, this home is perfectly designed for multi-generational living, a nanny suite or in-law. The basement also boasts a full gym with over proximately $12,000 in top-tier equipment included ideal for fitness enthusiasts. Enjoy the convenience of two full kitchens and two laundry sets, perfect for families or extended households. The master suite is a true sanctuary featuring a five-piece ensuite with a luxurious Jacuzzi tub that creates the perfect ambiance for relaxation. Outside, the large backyard is a private oasis featuring a brand new inground saltwater pool with a new pool heater and new salt system, a beautiful gazebo perfect for entertaining or quiet evenings, and professionally designed landscaping in both the front and back yards . Enjoy privacy, luxury, and incredible versatility in one of Auroras premier locations. Don't miss this rare opportunity to own a home that truly has it all. Professionally maintained and upgraded by owner : Complete reno 2020/ Basement kitchen 2025/ Doors and windows 2023/ Garage door 2025/ Roof & soffit-gutter 2022/ Home gym 2024/ Interlocking backyard & front 2022/ Fence gate 2024/ Full house painting 2025. (id:60365)
26 Baycroft Boulevard
Essa, Ontario
Priced to Sell. Best Value on the Angus Market. Apx 3100sqft (not including Walk-Out Basement) Brand New Home Backing onto Environmentally Protected Greenspace & Creek - No Neighbours Behind! Deep 140' Pool-Size Backyard. All Modern Stainless Steel Appliances - Fridge, Wine Fridge, Stove, Dishwasher, Washer & Dryer. Full & Functional Main Floor Plan includes a Home Office with Glass Door Entrance, Open Living Room & L-Shaped Dining Room leading to a lovely Servery, Kitchen & Breakfast Area w/ Walk-Out to Deck. Family Room includes Natural Finish Hardwood Floors, Natural Gas Fireplace & Huge Windows Providing a Beautiful View of the Lush Protected Greenspace behind. 4 Beds, 4 Baths (incl. 2 ensuite & 1 semi-ensuite). Large Primary Bedroom Features a Double-Door Entrance, His & Her's Walk-In Closets, Huge 5-pc Ensuite w/ a beautiful Tempered Glass Shower, Free Standing Tub, His & Her's Vanities overlooking the beautiful view ; plus a Separate Toilet Room w/ it's own fan for added privacy & convenience! Wall USB Charging Plugs in Master Bedroom & Kitchen. ***Brand New Luxury White Zebra Blinds Installed T/O (White Blackout in All Bedrooms)*** Upgraded Designer Architectural Shingles. Premium Roll Up 8' Garage Doors w/ Plexiglass Inserts. Unspoiled Walk-Out Basement w/ Huge Cold Room, Large Windows O/L Yard & 2-Panel Glass Sliding Door W/O to Deep Pool-Size Backyard. Brand New Freshly Paved Driveway. Builder will Sod Brand New Grass at no added cost to the Purchaser & will install a Brand New Deck to Walk-Out from Main Floor Breakfast Area to the Brand New Wood Deck O/L Backyard and EP Land. Complete Privacy & Peace w/ no neighbours behind, backing South-West directly onto Creek w/ ample sunlight all day long! Truly the Best Value for the Price. See next door neighbour sale price at 22 Baycroft Blvd w/ no appliances nor blinds for reference of recents. Survey, Floor Plans & Site Map attached. Tarion New Home Warranty. Showings Welcome Anytime. All Offers Welcome Anytime (id:60365)
50 Beaverbrook Crescent
Vaughan, Ontario
Situated in Vaughans highly sought-after Maple community, this 3+1 bedroom, 3 bathroom homebuilt in 2002 offers timeless design and modern convenience in a peaceful, family-friendly setting. Located in a quiet Rural Maple pocket, it backs onto an open field ,providing privacy and tranquil views year-round. A bright, open-to-ceiling foyer welcomes you into a spacious layout featuring oak stairs with spindles, 800 series doors and trims, and stained hardwood floors throughout. The kitchen is finished with 18x18 ceramic tiles and walks out to a private deck ideal for morning coffee or entertaining with scenic surroundings. Pot lights add a warm, ambient touch across the main living spaces.The finished walk-out basement includes an additional bedroom, large rec space, 3-piece bath with pedestal sink and separate shower, laundry area, and cold cellar (cantina) with direct garage access from the main floor for added convenience.Enjoy close proximity to everything that makes Maple a top choice for families, including a library, parks, recreation centre, schools, places of worship, and public transit. A rare opportunity to own a well-maintained home on a premium lot with nature at your doorstep. (id:60365)

