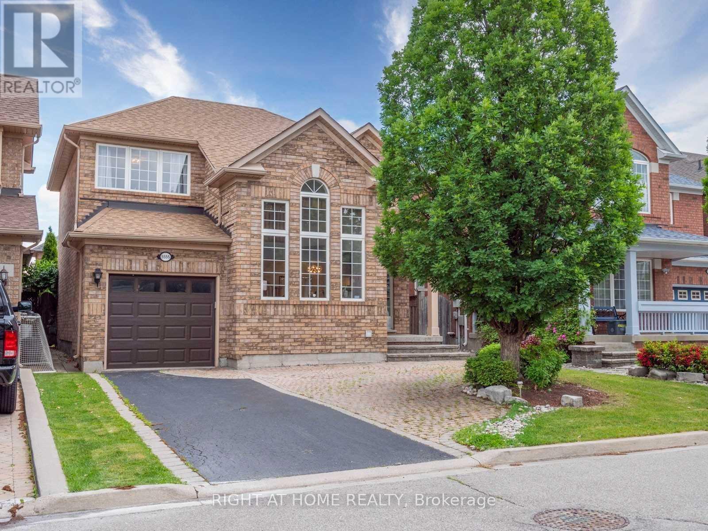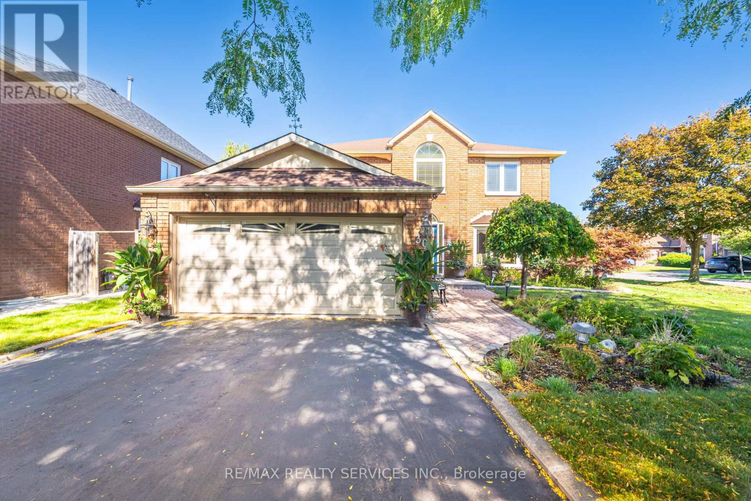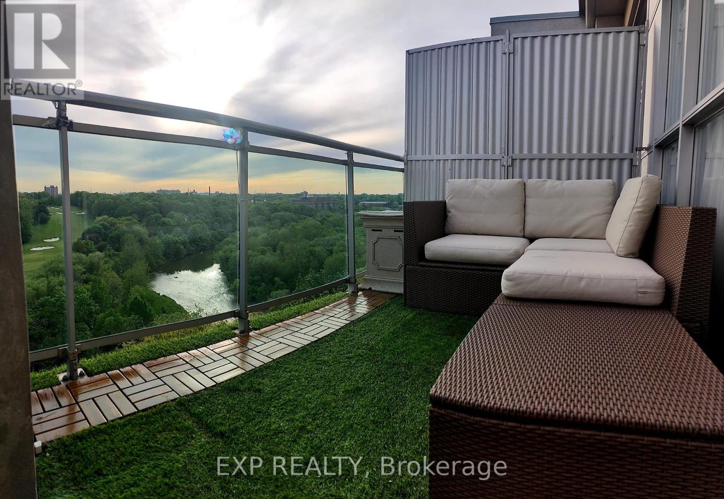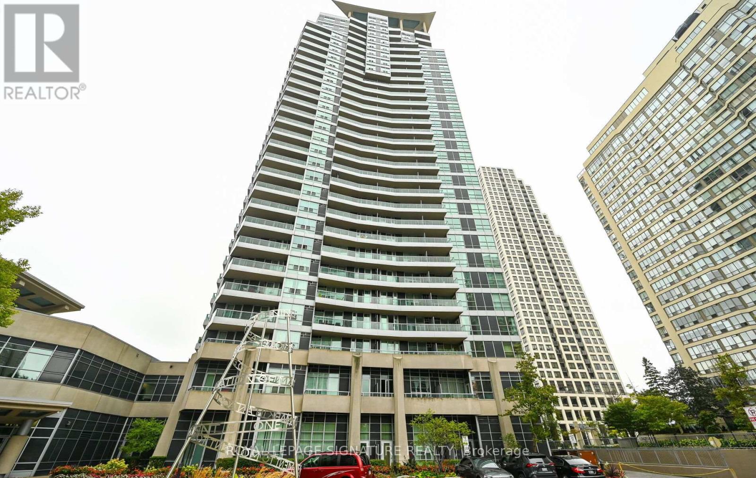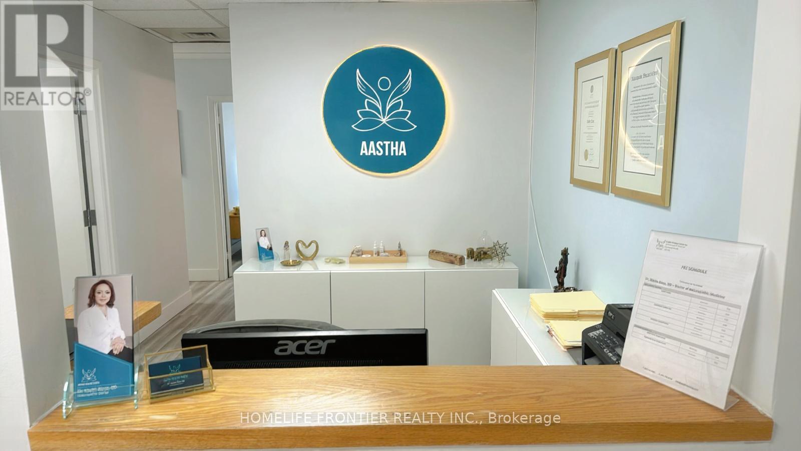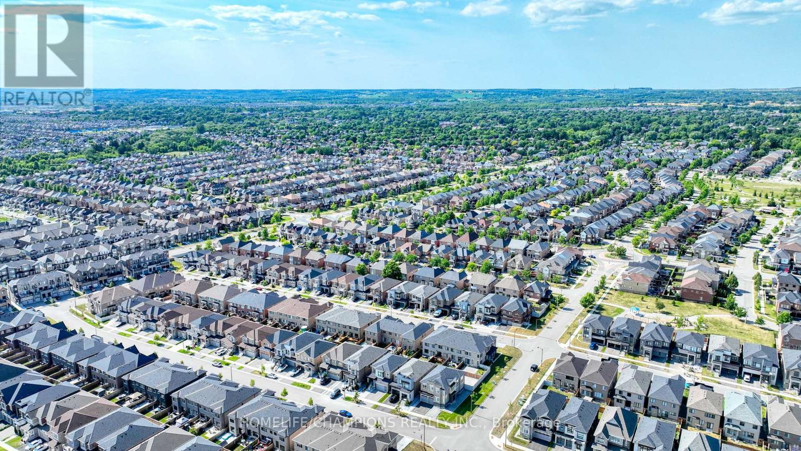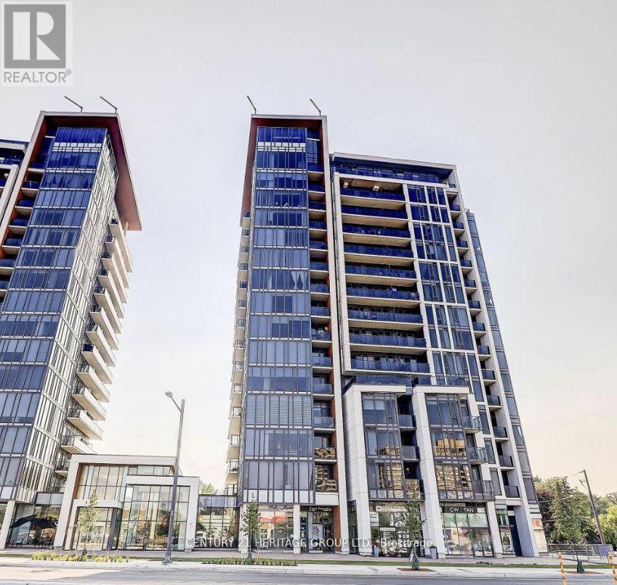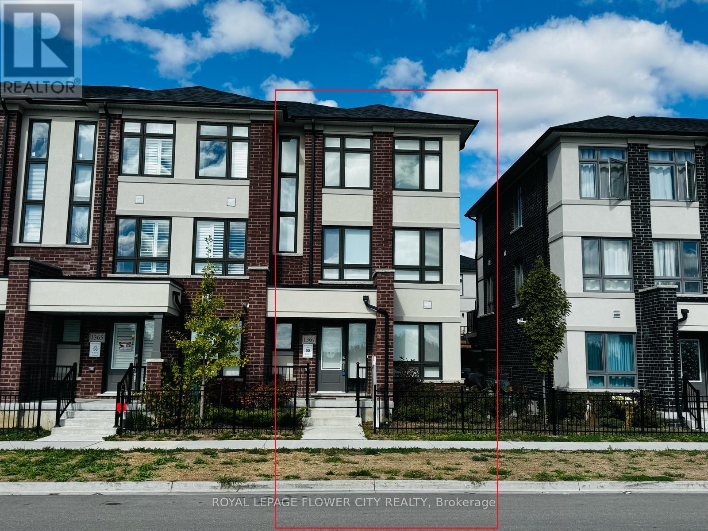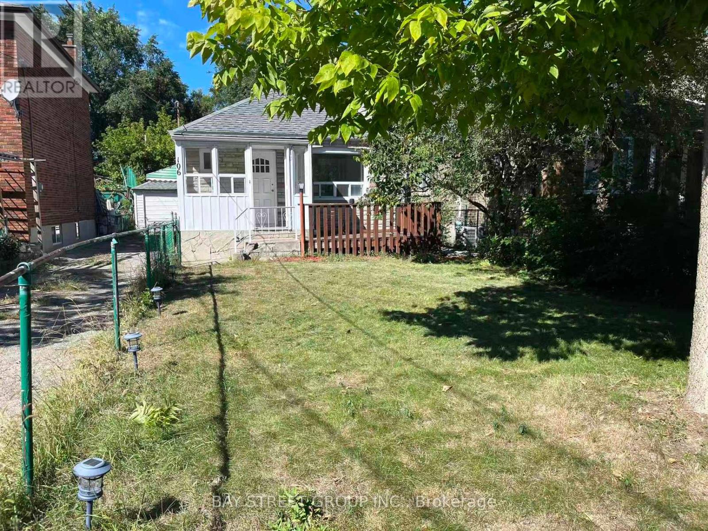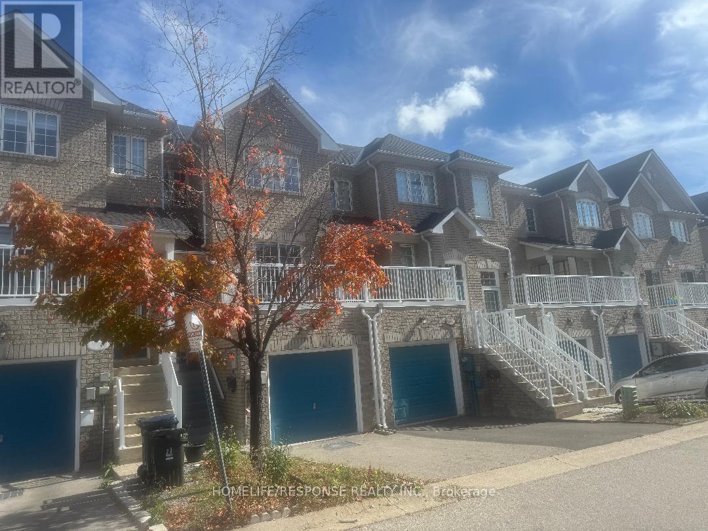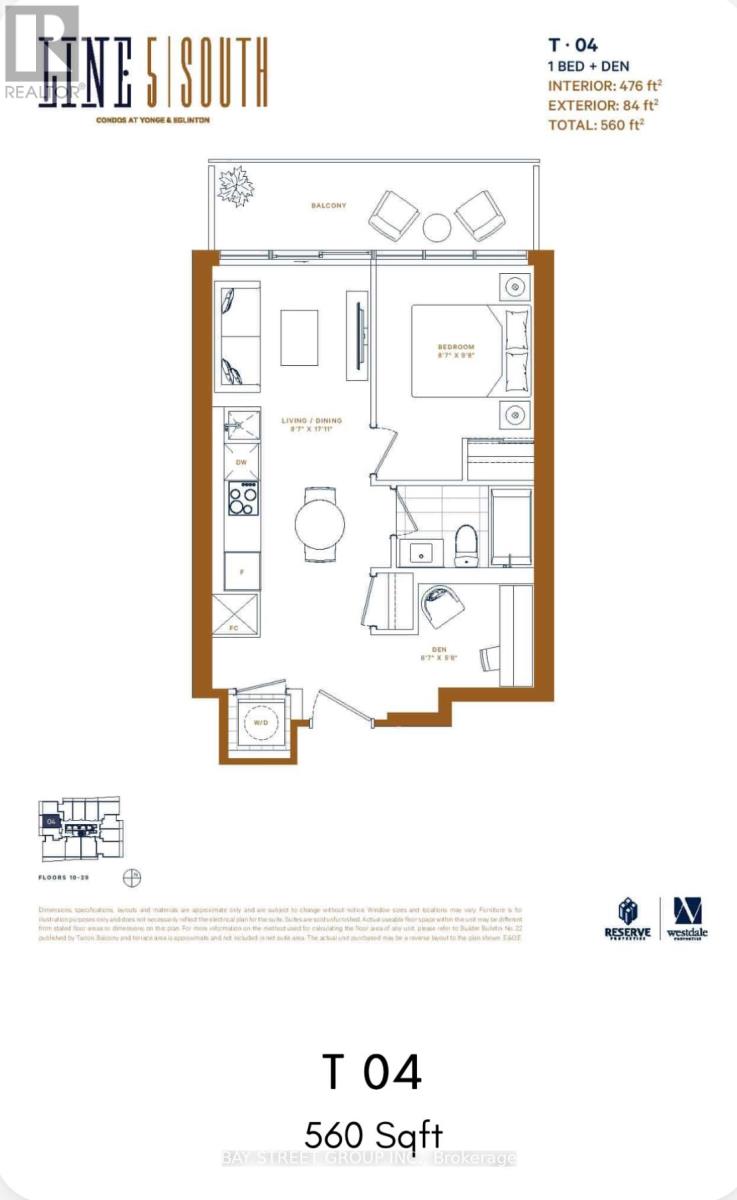5555 Bridgeport Gate
Mississauga, Ontario
Client RemarksBeautiful House In Churchill Meadows! Detached 3 Bedroom 4 Washroom Home Two-Storey Vaulted Ceiling In The Living Room With A Lot Of Natural Sun Light. Upgrades: New Stone Countertops In Washrooms. Main Floor Newer Flooring. Huge Master Bedroom With A Walk In Closet. 4 Car Parking With Interlock. Brand New Efls. Beautifully Finished Basement With Full Washroom. Inside Entry To Garage. (id:60365)
30 Starling Court
Brampton, Ontario
Welcome to 30 Starling Court A Rare Gem Backing onto a Serene Parkette!This stunning all-brick detached home showcases pride of ownership throughout. Featuring 3 spacious bedrooms, including a primary suite with a 3-piece ensuite and walk-in closet, this home blends comfort and style. The renovated kitchen shines with upgraded stainless steel appliances and a garburator, flowing seamlessly into the open-concept living and dining area with a charming bay window. Relax in the cozy family room with an electric fireplace overlooking a beautifully landscaped backyard complete with a patio and lush gardens.The finished basement adds valuable living space with a rec room, 4th bedroom, and ample storage. Enjoy the convenience of a main-floor laundry room with garage access, a double garage, and a no-sidewalk driveway.Meticulously maintained with updated kitchen and bathrooms and new windows (2017). Irrigation Sprinkler system, Furnace/2022,Central Air/2022.Prime location close to schools, parks, shopping, rec centre, and highways everything your family needs is right here.Show with confidence. (id:60365)
1010 - 2464 Weston Road
Toronto, Ontario
* * OFFER DATE: WEDNESDAY, OCTOBER 15TH AT 4:00 PM * * - Penthouse Suite - Corner Lot ! - Recently renovated! - 2-bedroom, 1-bath condo offering Elegant style and modern comfort. This bright, open-concept space features elegant finishes, a sleek kitchen with stainless steel appliances, updated flooring, and a spa-inspired bathroom. Step out onto your private balcony and take in breathtaking views, all while enjoying unbeatable access to transit, major highways (just 2 minutes away), and nearby amenities. This building offers exceptional transit access, with TTC service right at your doorstep and the Weston GO Station just minutes away. Commuting is effortless with direct connections to GO Transit and the UP Express, providing quick access to downtown Toronto and Pearson International Airport. This move-in-ready home has been beautifully refreshed, perfect for buyers seeking their own private oasis, savvy investors, or those looking to downsize in style. (id:60365)
503 - 33 Elm Drive
Mississauga, Ontario
Step into this freshly updated suite featuring brand new flooring, freshly painted walls, brand new blinds, an updated kitchen with updated cabinets and floor-to-ceiling windows that flood the space with natural light. Enjoy the convenience of ensuite laundry, 1parking space, and a locker. Located in a well-managed building with 5-star amenities: 24-hoursecurity, gym, indoor pool, indoor/outdoor hot tub, yoga room, party & games rooms, kids play area & more! Unbeatable location minutes to Square One, transit, and Hwy 403. (id:60365)
92 Abigail Crescent
Caledon, Ontario
This stunning, fully upgraded 3-bedroom end unit townhouse is ready for you to call home! Featuring a bright and spacious open-concept layout on the main level, with a combined living and dining area perfect for entertaining.The entire home has been freshly painted and boasts upgraded flooring throughout no carpet anywhere! The main entrance welcomes you with elegant porcelain tiles, leading to a fully loaded kitchen complete with granite countertops and a stylish backsplash.Upstairs, youll find three generously sized bedrooms. The primary bedroom includes a spacious 3-piece ensuite and a 2 walk-in closets for added comfort and convenience. Upper level laundry. A second full bathroom is also located on the upper level, along with a 2-piece powder room on the main floor.Located close to schools, Hwy 410 & Hwy 10, and major shopping centers this home offers unbeatable convenience.Dont miss out Book your private tour today! Better than new! (id:60365)
204 - 22 Richmond Street
Richmond Hill, Ontario
Prime commercial unit located in the heart of Downtown Richmond Hill, offering an exceptional opportunity for businesses seeking maximum exposure in a super premium location. This unit boasts over 70 dedicated parking spots an incredible advantage in a busy area ensuring convenience and accessibility for customers and staff alike. Additional features include a handicap-accessible ramp, making the space inclusive and compliant with accessibility standards. With an amazing price point and unbeatable location, this property is a rare find for any business looking to thrive in a vibrant community hub. Dont miss out on this unique offering! (id:60365)
148 Wesmina Avenue
Whitchurch-Stouffville, Ontario
Welcome to this stunning, 2 YEARS OLD detached home in a coveted neighborhood - featuring 3,400+ sq ft , basement with a separate entrance!(2 Entrance side and walk up) Move-in ready and perfect for multigenerational living or rental income. The main floor features a spacious double-door office/library, ideal for working from home or easily converted into a 5th bedroom. Enjoy a bright and airy open-concept layout with smooth ceilings, pot lights, and carpet-free flooring throughout. The modern kitchen is built for function and style, with stainless steel appliances, an extra-large stone island, ample cabinetry, and a walk-in pantry perfect for entertaining and everyday family life. Upstairs includes 4 generous bedrooms, 3 ensuites (including a Jack-and-Jill layout), and a primary retreat ideal for a nursery, massage room, or lounge. . Enjoy a fenced backyard that backs directly onto a serene park, providing privacy, green views, and natural light all day long. Situated on a premium lot facing a beautiful park, The convenience of an upper-level laundry room is also included. The full-sized, unfinished basement with a walk-up to the backyard offers excellent potential for future development tailored to your needs. Enjoy the unique blend of country and city living, being just minutes from Granite Golf Club, Goodwood Conservation Area, Stouffville City Centre, and the GO Station and just closed to HWY 48, 404, 407, Stouffville GO, top-rated schools, membership golf clubs, and all major amenities including Longos, Walmart, Winners, restaurants, gyms, and more on Main Street. Priced for exceptional value on this rare opportunity you don't want to miss! (id:60365)
A4 - 9610 Yonge Street
Richmond Hill, Ontario
Location! Location! Location! Prime Retail Location In The Heart Of Richmond Hill Commercial Unit, Facing Yonge St, High Traffic, Visitors Parking, Public Transportation. Free visitor parking at the rear. This CORNER unit offers high visibility, and a bright, modern layout and washroom. Visitor parking is available. Vender is willing to do Vender Take Back (VTB).Perfect for retail or professional use - just move in and start working! Don't Miss This Opportunity! (id:60365)
1367 Shankel Road
Oshawa, Ontario
Welcome to 1367 Shankel Rd.A rare end unit Modern 3 storey, double car garage townhome with 3 bedrooms. Located in a desirable, quiet and family oriented neighborhood. Showcasing chic laminate floors, open concept kitchen with quartz counters, stainless steel appliances, large breakfast bar and walk out to oversized deck is perfect for entertaining. The upper level features three well-sized bedrooms, including a spacious master retreat with 4-piece ensuite and walk-in closet. The lower level offers a generously sized rec. room serving multiple uses for your family or office needs. Ample storage throughout makes this home both practical and elegant (id:60365)
106 Virginia Avenue
Toronto, Ontario
Well Maintained Bungalow Lot In Sought After Danforth Village In East York. Single Car Garage & 5 Car Parking. Hardwood Floors Through-Out. Steps To Ttc And Woodbine Subway. Close To School & Parks. Enjoy Shopping Convenience On Danforth. Short Ride On Subway To Downtown. (id:60365)
50 - 712 Warden Avenue
Toronto, Ontario
Amazing 3-Bedroom Townhouse in a Great Community! Freshly painted and elegantly updated throughout. Features spacious rooms with large windows and plenty of natural light. Enjoy a large kitchen with dining area, fully renovated washrooms, modern appliances, and ample storage. Located in the desirable Clairlea-Birchmount neighborhood steps to Warden Subway Station, bus routes, schools, parks, and shopping. A perfect home for families and commuters seeking comfort and convenience in a peaceful residential area. Move-in ready and beautifully maintained! (id:60365)
1204 - 127 Broadway Avenue
Toronto, Ontario
This Stunning 1 Bedroom+Den Suite plus a Locker and 84sf balcony In The Line 5 Condos, 9 Ft. Ceiling, Open Concept! Living at Line 5 extends beyond your suite with over 80,000square feet of hotel-inspired lifestyle amenities. Enjoy access to a stunning outdoor pool and lounge area, a social-minded party room with a catering kitchen, and a state-of-the-art fitness centre. Additional facilities include a dedicated yoga and zen garden, a relaxing sauna and steam room, a convenient pet spa, and secure parcel storage, all overseen by a 24-hour concierge.The location is a walker's and rider's paradise.A ContempoSuite features a bright, open-concept layout enhanced by soaring 9-foot ceilings and expansive floor-to-ceiling windows that flood the space with natural light. Situated In The Vibrant Yonge And Eglinton Neighborhood, Steps Away From An Array Of Dining, Shopping, And Entertainment Options. Explore The Nearby Eglinton Park Or Catch A Movie At The Cineplex Yonge-Eglinton. With Easy Access To The Eglinton Crosstown LRT And Eglinton Subway Station, Commuting Across Toronto Is Effortless. Live In The Heart Of Midtown And Experience The Dynamic Energy Of This Prime Midtown Location! (id:60365)

