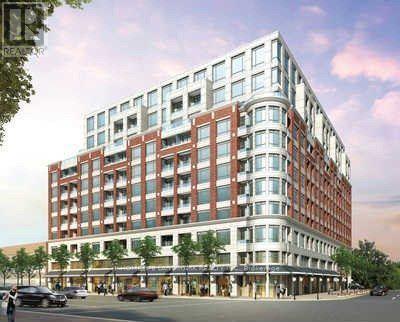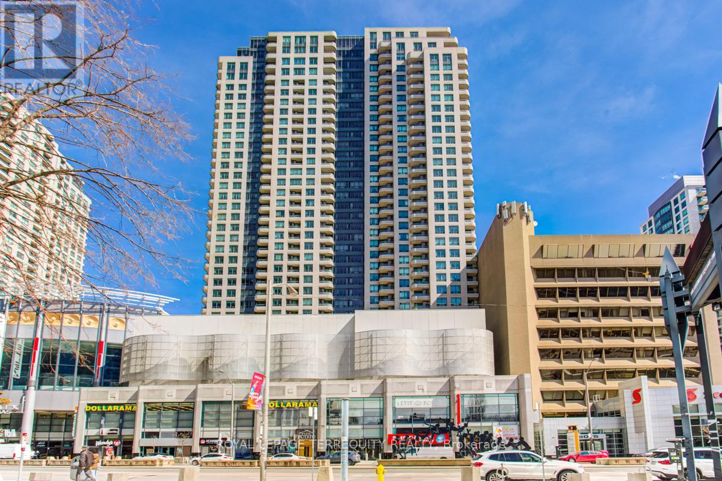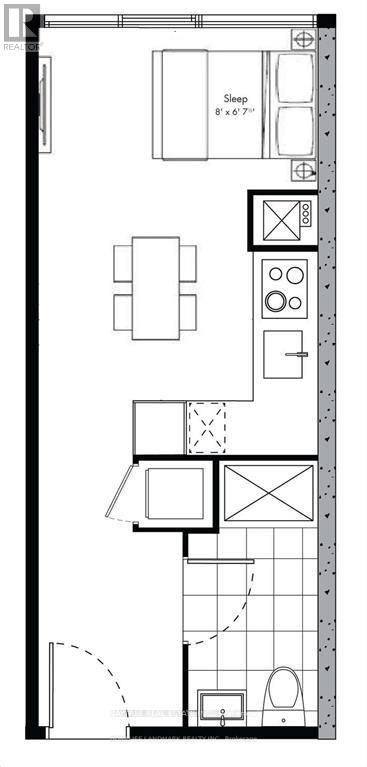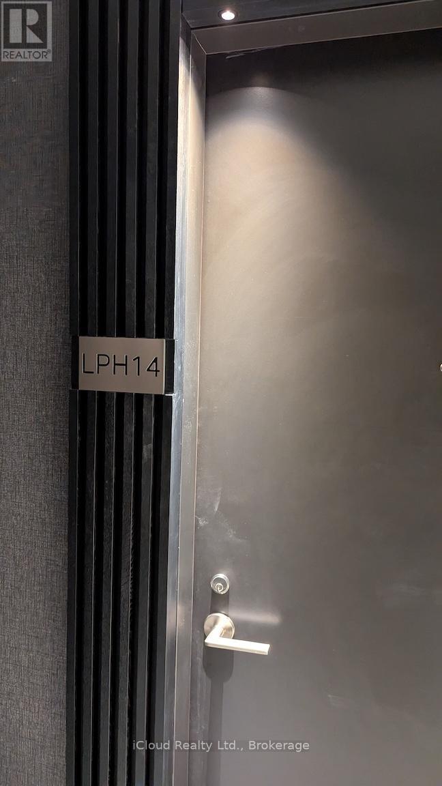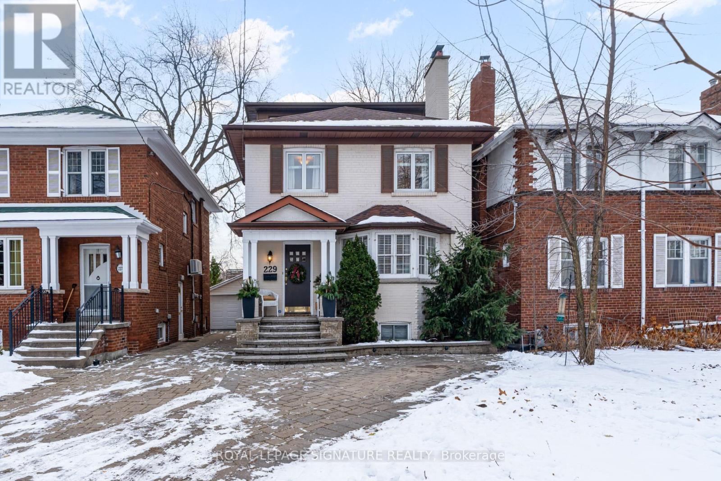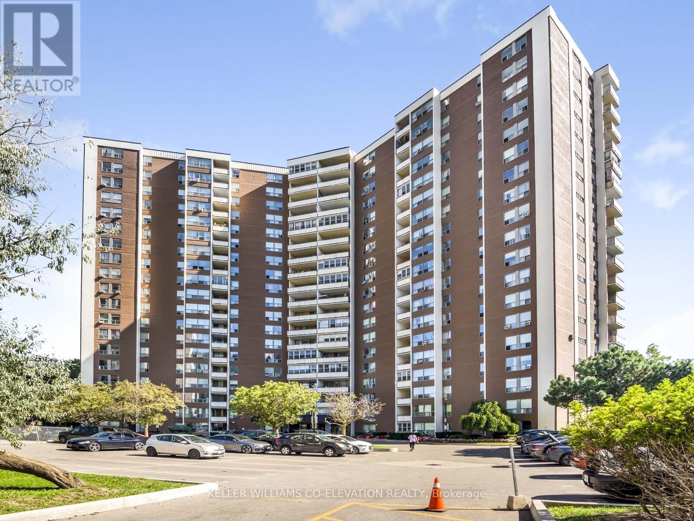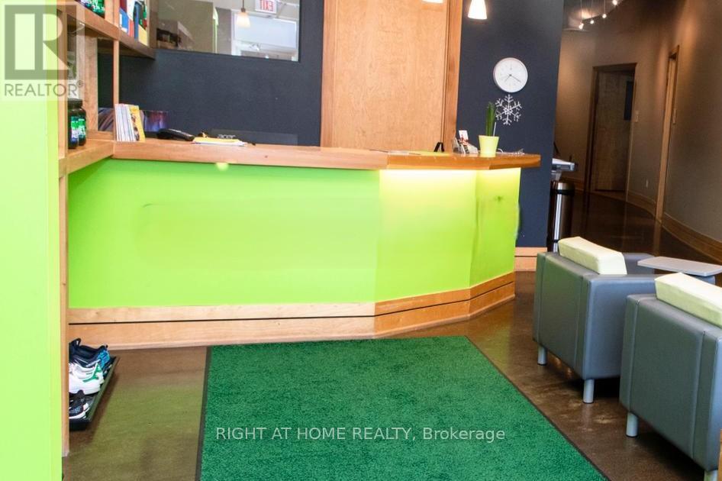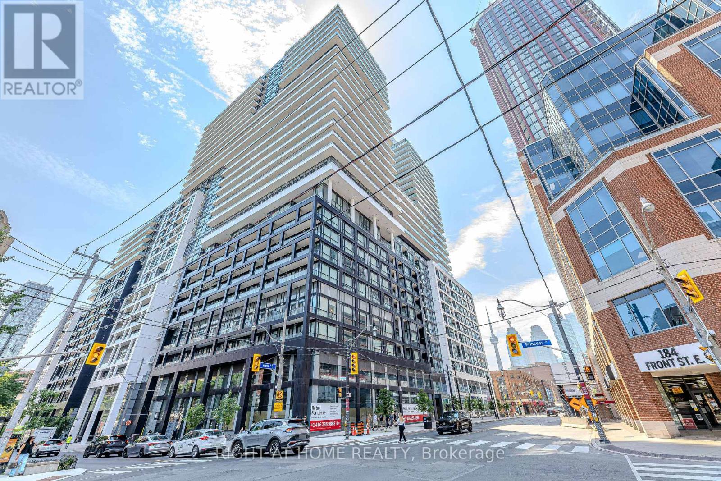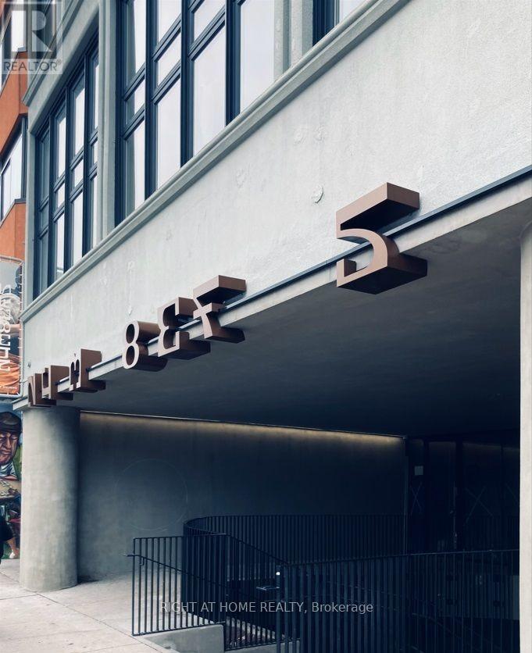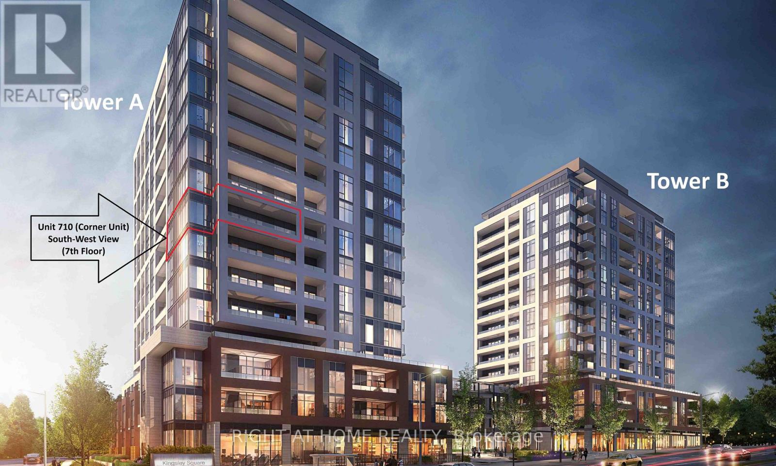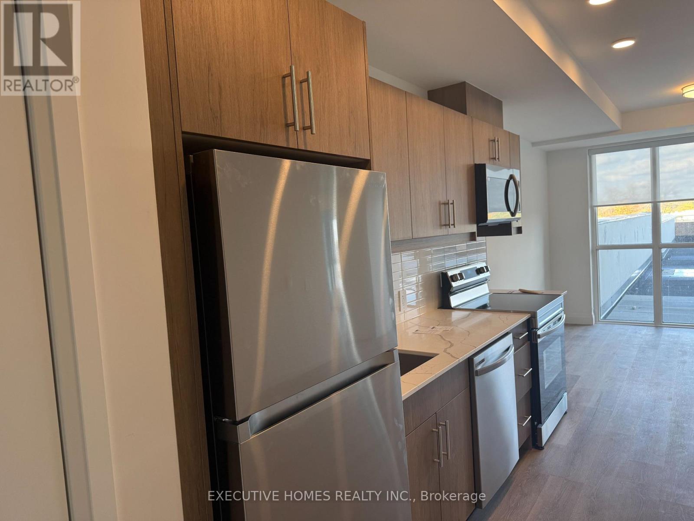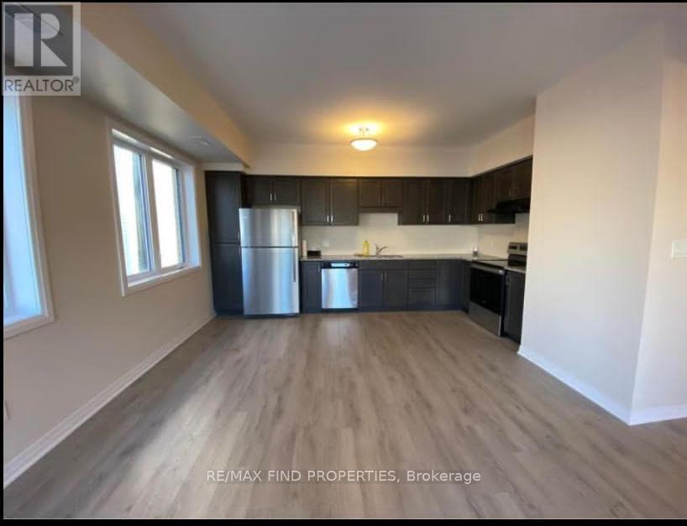304 - 23 Glebe Road W
Toronto, Ontario
The Allure. 2 Bedroom 2 Bathroom Boutique Style Condo, Located just off Yonge and Davisville, with an amazing Walk Score of 96 &Transit Score 100 ! Features 9' Floor To Ceiling, Overlooking West City Views, Hardwood Floor Throughout, European Style Kitchen W/Upgraded Quartz Counter Top, Under Mount Sink, Back Splash & Kitchen Light Valance, Top Of The Line Miele Appliances, 5 Star Amenities, One car parking and locker is included, Visitor's Parking, 24 Hr Concierge/Security. Steps To Subway Stations, Restaurants, Shopping, And Supermarket. (id:60365)
1606 - 8 Hillcrest Avenue
Toronto, Ontario
Welcome to The Pinnacle, a prestigious luxury residence ideally situated near Yonge and Sheppard, where convenience meets refined urban living. This highly sought-after location is just steps from the acclaimed Earl Haig Secondary School and McKee Public School, making it an excellent choice for families. Enjoy seamless connectivity with direct access to Empress Walk, the subway, shopping, dining, and everyday essentials- everything you need, right at your doorstep. This bright and spacious freshly-painted 2-bedroom, 2-bathroom corner suite offers approximately 980 sqft of thoughtfully designed living space. Large windows showcase unobstructed views of Mel Lastman Square, filling the home with natural light and creating a stunning backdrop for both everyday living and entertaining. With its exceptional layout, expansive views, and unbeatable location, this residence delivers the perfect balance of style, functionality, and long-term value- an outstanding opportunity in the heart of North York. (id:60365)
1308 - 195 Mccaul Street
Toronto, Ontario
Upgraded laminate floor, gas stove, full-height, and beautiful stainless-steel appliances, offering both style and function. The spa-inspired bathroom large enough for accessibility. Ultra-modern finishes, 9-foot ceilings, and expansive floor-to-ceiling windows, lots of natural light from east city view. Just steps from Baldwin Village, U of T, OCAD, hospital row, and top-notch transit access, this prime location is right next to everything in your door step. Short Term Rental Available. Furnished with Full size bed, frame, desk, chair and shoe rack. (id:60365)
2414 - 120 Broadway Avenue E
Toronto, Ontario
Experience elevated urban living in this brand-new, light-filled 2-bedroom suite at Untitled Toronto Condos. Thoughtfully designed with 9' ceilings, floor-to-ceiling windows, and unobstructed city views, this modern home offers a truly luxurious atmosphere. Enjoy a private balcony, a versatile bedroom layout, and a primary suite featuring a windowed closet for added comfort and style. The sleek European-inspired kitchen comes equipped with integrated appliances and quartz countertops, seamlessly blending form and function. A smart, highly efficient layout provides abundant natural light and contemporary finishes throughout the space. Residents have access to an impressive collection of upscale building amenities, including a stunning waterfall lobby, co-working lounge, indoor and outdoor pools, spa, a state-of-the-art fitness centre, basketball court, rooftop terrace with BBQ, and 24-hour concierge. Ideal for professionals or students, this suite offers the ultimate blend of luxury and convenience in one of Midtown's most exciting new developments. Located just steps from the new Eglinton LRT, a 5 minut4 walk to Eglinton Subway Station, and surrounded by the vibrant shops and restaurants of Yonge and Eglinton, this is urban living at its finest. (id:60365)
229 Glengrove Avenue W
Toronto, Ontario
This Elegant Home, Located in the Prestigious Lytton Park Neighbourhood, Has Been Carefully Maintained and Thoughtfully Upgraded Throughout the Years. The Major Renovations Done in 2014 Included a New Kitchen W/ SS Appliances, Granit CC And Open Concept. Unlike Many Similar Style Homes Of Its Era, It Sits On a Wider 28.5 Lot And Offers an Impressive Three Levels Of Living Space, Including Four Above Grade Full Bedrooms And Three Full Bathrooms. The Home Features a Fully Finished Basement With a Separate Entrance, Open Concept Kitchen, Two Fireplaces, And the Convenience of a Legal Front-yard Parking Pad In Addition To a Rear Insulated, Tiled and Heated Garage-a Rare Combination in This Neighbourhood. Large Private 2 Level Deck Provides Year-Round Enjoyment For Family And Friends. Rich In Character Yet Modernized For Today's Lifestyle, This Is a Truly Special Property That Can't Be Missed! (id:60365)
2012 - 60 Pavane Linkway
Toronto, Ontario
** MOTIVATED SELLER!!! BRING YOUR OFFER!!! ** SITTIN' PRETTY ON PAVANE ** TOP FLOOR PENTHOUSE LEVEL...NO NEIGHBOURS ABOVE!! ** Premium 2 Bedroom 1 Bathroom Floor Plan * 957 Total Square Feet Including Peaceful West Facing Private Balcony * Jaw Dropping Treed, Garden, Park, CN Tower And City Views!! * Super Efficient Renovated Kitchen With Loads Of Storage & Prep Space, Granite Counters, Glass Tile Backsplash, Full White Appliance Package + Bonus Pantry & Cozy Breakfast Area * Oversized Living Room Featuring Beautiful Decorative Electric Fireplace * Spacious Dining Room With Walk-Out To Balcony * HUGE Primary Bedroom Retreat Featuring Elegant Oversized Mirrored Closet * Large / Versatile Second Bedroom * Renovated 4-Piece Washroom Featuring Deluxe Spa Shower * Quality Laminate Flooring Throughout...No Carpet! * Dazzling Pot Lights Throughout * All-Inclusive Maintenance Fee: Heat, Hydro, Water, Cable Television, Internet, Underground Garage Parking Space & Storage Locker, Common Elements & Building Insurance * Pet Friendly * Well Managed Building With Professional, Friendly & Helpful On-Site Property Management & Superintendent * Resort-Like Amenities Including Indoor Pool, Fully Equipped Gym, Saunas, Car Wash, On-site Convenience Store * Central Location Close To Everything...Shopping, Dining, Grocery, Schools, Shops At Don Mills * Conveniently Located Close to DVP, Hwy 401 & Downtown Core * TTC At Your Doorstep * One Bus To Subway * Upcoming LRT! ** THEY DON'T MAKE THEM LIKE THIS ANYMORE...THIS IS THE ONE YOU'VE BEEN WAITING FOR!! ** (id:60365)
Studio #2 - 3-25 Scarsdale Road
Toronto, Ontario
Great Start Up Location!!! Looking for the perfect location to grow your health or beauty business? This 130 sq ft space, available for lease within our vibrant and elegant boutique fitness club, is ideal for businesses that complement our existing fitness services. Suitable businesses include: Cosmetic Laser Clinic, Chiropractors, Acupuncture, Health & Beauty Spa, Aromatherapy & Skin Care. Located near numerous local amenities, this high-traffic location offers an excellent opportunity to expand your client base. A must-see! WiFi & Utilities are included. (id:60365)
2616 - 70 Princess Street
Toronto, Ontario
Welcome To Time & Space Condos. Another Master-Planned Community Completed By The Pemberton Group Designed To Blend Contemporary Architecture With An Abundance Of Amenities, Creating a Desirable Urban Oasis.A Bright, 860 Square Feet, Sun-Filled Corner Unit Offers 3-Bedrooms, 2-Bathrooms, Open Concept Modern Floor Plan with A Galley Style Kitchen. 9 Foot Smooth Ceiling Throughout, 7.5 Premium Laminate Flooring, Premium Appliances, Spa Inspired Bathrooms And Contemporary Style Tiles In The Bathrooms Exude The Feeling Of Home From The Moment You Walk In. A Generous Wrap-Around Balcony Boats 310 Square Feet Of Outdoor Space Suited For Entertainment Or A Relaxing Cup Of Coffee With Spectacular Views Of Lake Ontario, Toronto's Fantastic Skyline And Downtown Core. Unbeatable Location! Walk Score Of 99/100, Transit Score Of 100, Steps From The historic St. Lawrence Market, The charming Distillery District, CN Tower, Scotia Bank Arena, Rogers Center, Union Station, Numerous restaurants, cafes, and shops, Green spaces such as St. James Park, David Crombie Park, and Princess Street Park & The Waterfront. Five Star Amenities Designed With a Focus On Lifestyle And Recreation, Offering An Impressive 67,000 sq ft Of Amenity Space. A Well-Equipped Fitness Center, Weight Rooms, & Yoga Studio An Outdoor Infinity-Edge Pool With Private Cabanas And a Tanning Deck, Outdoor Dining Areas With BBQ Facilities A Theatre/Media Room, Games Room, and Party Room, Outdoor Terraces On Various Floors For Relaxation And City Views, A 24-hour Concierge Service For Convenience And Security. Bonus Features: One Parking Space & One Storage Locker Included. (id:60365)
Lower - 1305 Dundas Street W
Toronto, Ontario
Secure an exceptional leasing opportunity within a prominent Dundas St W landmark, ideally situated in the vibrant heart of trendy Little Portugal, directly at the base of "The Numbers Residence." This newly renovated mixed-use development offers a fully revitalized building with significant upgrades and benefits from high pedestrian and vehicular traffic. The 5,642 square feet of unique, open-concept space provides unparalleled opportunities for your vision. It's perfectly suited for a wide range of uses, including personal services, art & culture, hospitality, health & wellness, fitness, indoor golf simulators, and much more. (id:60365)
710 - 705 Davis Drive
Newmarket, Ontario
Be the first to live in this immaculate, never-lived-in condo at the prestigious Kingsley Square Condos. This 7th-floorcorner unit offers a highly desirable split-bedroom floor plan, ensuring privacy and comfort. Bathed in natural light with a prime South-West exposure, this home features modern finishes, 9-foot ceilings, and a massive private balcony perfect for sunset views. Spacious 2 Bedroom + Den, 2 Bathroom corner unit with an excellent split-floor plan. Modern open-concept kitchen featuring quartz countertops and brand-new stainless steel appliances. Luxury vinyl flooring throughout (carpet-free) and 9-ft ceilings. Spacious master bedroom has a private ensuite bathroom. Walk out toa large, private South-West facing balcony offering unobstructed views. Included: 1 Underground Parking Spot, 1 Storage Locker, and Ensuite Laundry. Enjoy a luxury lifestyle with state-of-the-art facilities, 24-Hour Concierge and Security. Fully equipped Fitness Center and Yoga Area. Elegant Party Room with a wet bar and Meeting Room. Rooftop Terrace with garden, lounge areas, and BBQ facilities. Pet Wash Station. Guest Suites and ample Visitor Parking. Secure underground bike storage. Prime Newmarket Location. Located in the heart of Newmarket, everything you need is steps away. Walk to Fairy Lake, the Tom Taylor Trail, and local parks. Just around the corner from historic Main Street's best restaurants and cafes. Steps to Costco, Southlake Regional Health Centre, top-rated schools, and transit options. Minutes to Upper Canada Mall, Yonge Street, and Hwy 404. Photos have been virtually staged. (id:60365)
1333 Weber Street E
Kitchener, Ontario
Welcome to this stylish and thoughtfully designed 1-bedroom condo featuring an open living anddining area filled with natural light. The modern kitchen is perfect for everyday living, whilethe private balcony extends your space outdoors. A comfortable bedroom, full bathroom, andin-suite laundry complete this inviting home. (id:60365)
20 Vitality Drive
Kitchener, Ontario
Excellent Unit,2 Storey, 2 Bedroom 3 Bath Condo Stacked Town Home In Huron Park. Lots Of Natural Light, Great Location, Walking Distance To Plaza, Restaurants, Public Transit, Walking Trails. Unit Features An Open Concept, Laminate Flooring On Main Floor & Cozy Broadloom In Br's, High Ceilings. Stainless Steel Appliances. Sliding Patio Door To Balcony. Stacked Washer And Dryer. Water Heater And Softener Combo Rental Paid By Tenant. Unit will be painted and cleaned before moving In. (id:60365)

