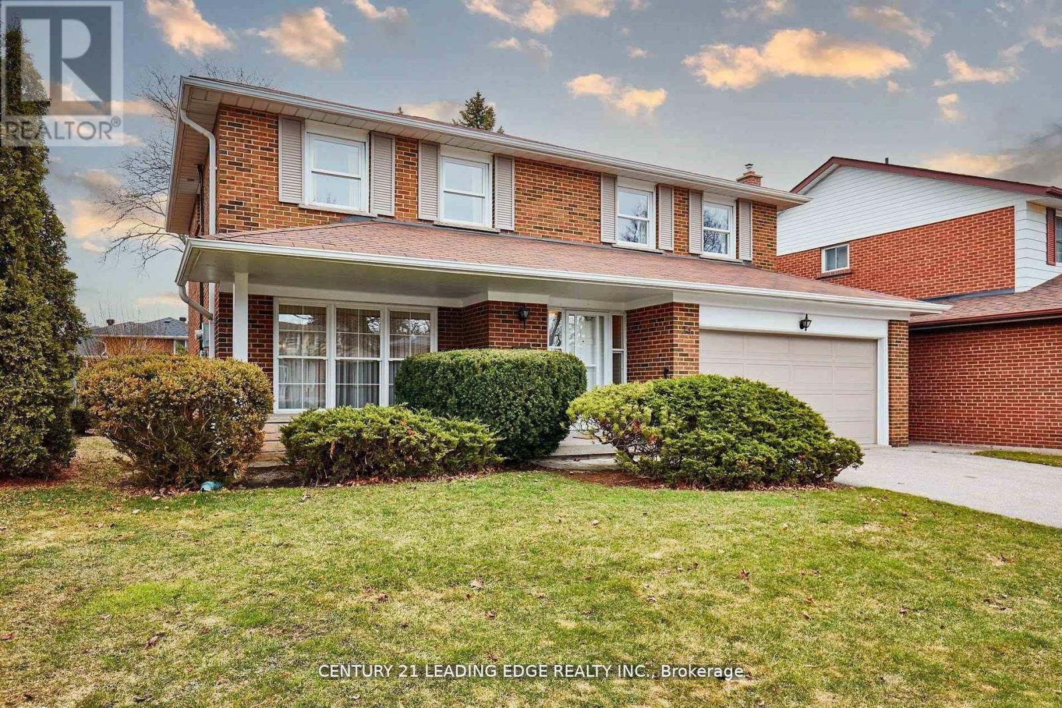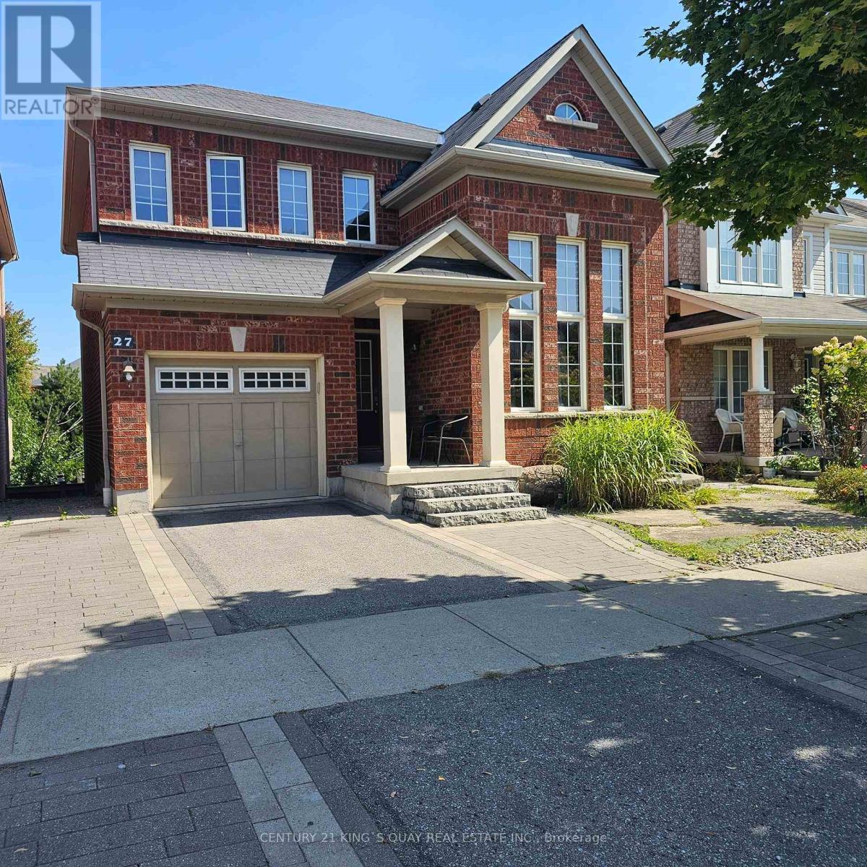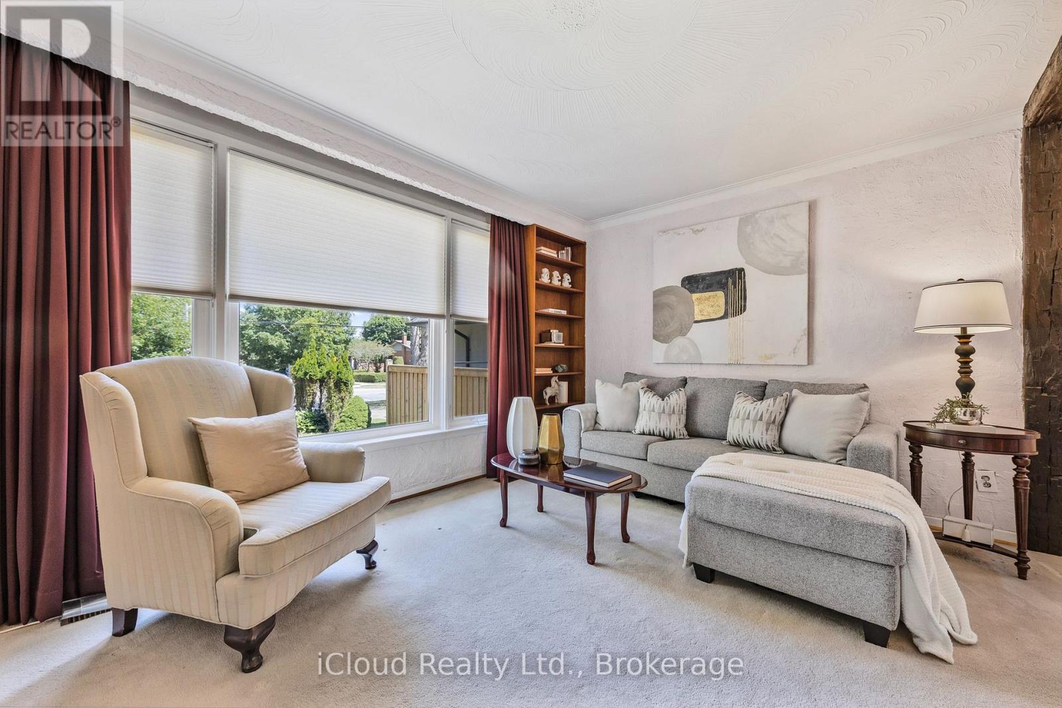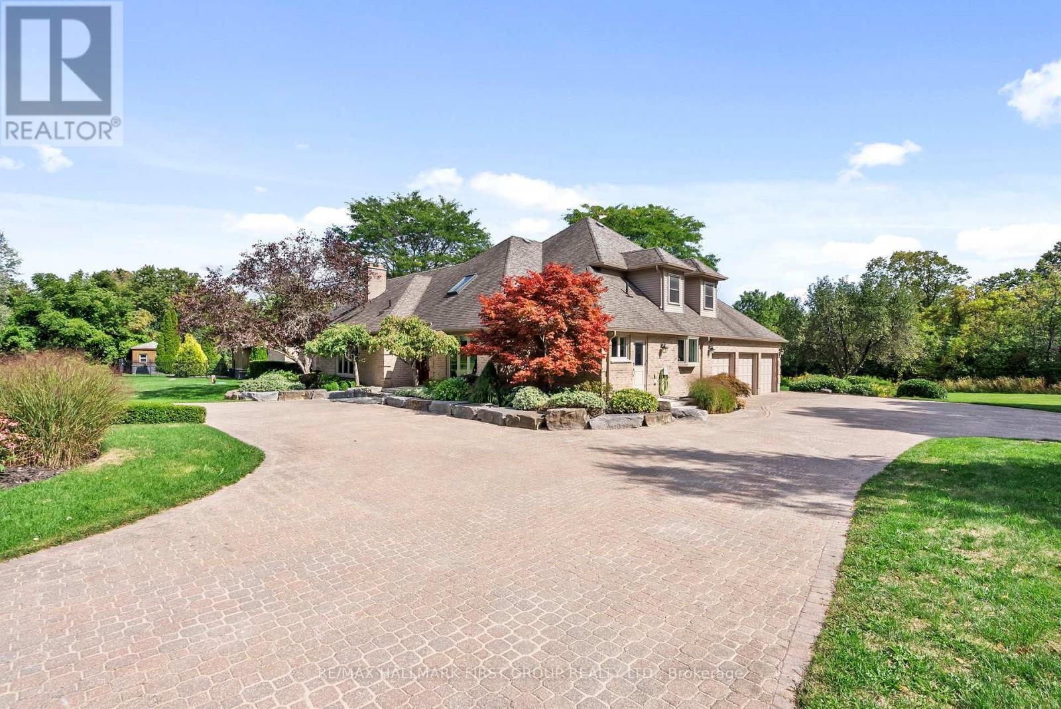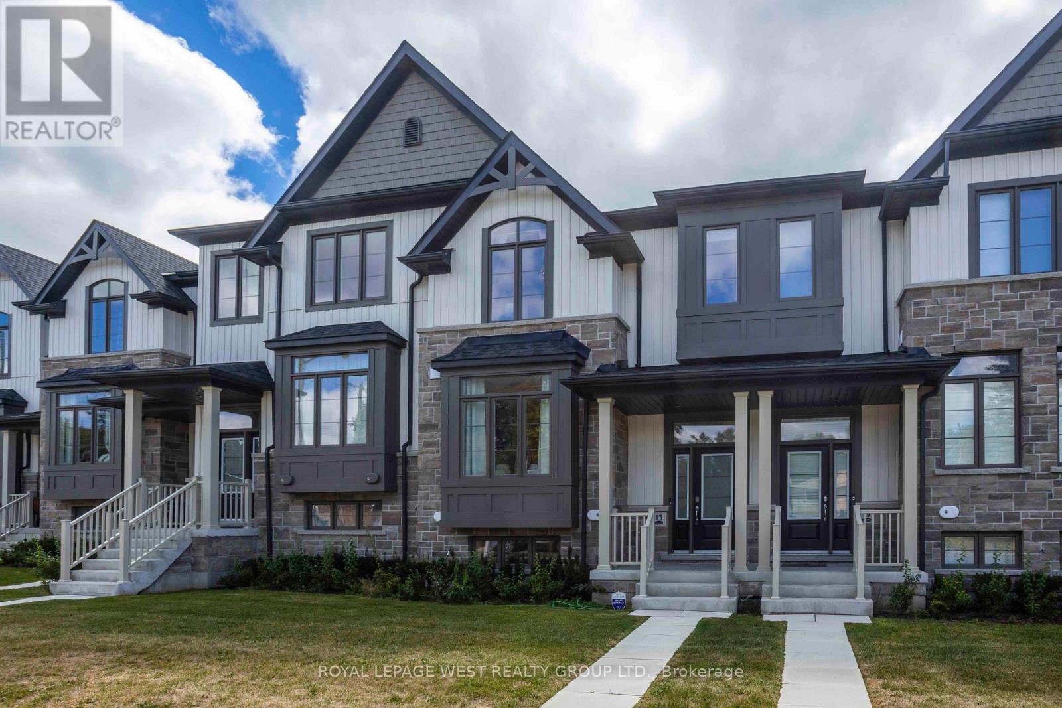24 Dunmurray Boulevard
Toronto, Ontario
Welcome to 24 Dunmurray Blvd., a true family Gem in the heart of Bridlewood! Nestled on a quiet, tree-lined street south of Huntingwood Drive, this lovingly maintained 4-bedroom, 3-bathroom home offers the perfect blend of space, comfort, and location. The 2nd floor features hardwood floors throughout all four bedrooms, hallway & closets. (under broadloom). Set in the sought-after Bridlewood community, it's ideal for families seeking both tranquility and convenience. Step inside and be greeted by sun-filled living and dining rooms perfect for hosting or relaxing. The cozy family room features a wood-burning fireplace and a walkout to a spacious deck overlooking a private, beautifully landscaped backyard ideal for summer BBQs, quiet mornings, or weekend play. The primary suite is a true retreat, offering two large closets and a private 3-piece ensuite. Three additional bedrooms provide generous space for kids, guests, or a dedicated home office. The partially finished basement offers endless potential: home gym, media room, playroom, you decide! A separate side entrance opens up exciting possibilities for an in-law suite or rental income. Practical features include a double garage and private driveway with room for four vehicles, plus ample storage throughout. Location is key, and this one checks all the boxes: steps to top-rated schools including Pauline Johnson, Holy Spirit, and John Buchan; close to Stephen Leacock Community Centre, Tam O'Shanter Golf Course, tennis courts, parks, shops, restaurants, and more. Quick access to TTC, GO Transit, and Hwy 401 makes commuting a breeze. Whether you're upsizing, relocating, or simply looking for your forever family home, 24 Dunmurray Blvd offers a rare opportunity to plant roots in one of Scarboroughs most beloved neighbourhoods. (id:60365)
19 Driscoll Drive
Ajax, Ontario
Welcome to a home that truly brings comfort, independence, and peace of mind under one roof. This rare bungalow is designed with accessibility at its heart, featuring a private elevator with direct access from the garage into the home and down to the walk-out basement, making every level easy to reach. 3,974 total home square footage. On the main floor, wide doors and wide hallways bring bright, open living spaces create a seamless flow with 9 foot ceilings. The large kitchen is the hub of the home with granite countertops, ideal for everyday living and entertaining. The primary suite is a retreat of its own, thoughtfully designed with a fully wheelchair-accessible washroom complete with a roll-in shower and accessible sink, plus a separate 4-piece ensuite with a large jetted soaker tub, his-and-her closets, and a private walk-out to the deck overlooking the pond. With three bedrooms on this level, theres plenty of room for family or guests.The walk-out basement is set up to function as its own private apartment, adding incredible versatility to the home. It offers a full kitchen, spacious bedroom, 3-piece washroom, its own laundry room, large above-grade windows, and a separate entrance. Whether used as an extension of the main living space or as an independent dwelling, it provides flexibility for multi-generational living or private accommodations.Outside, the premium lot backs onto a peaceful pond with no rear neighbours, offering rare privacy and a natural backdrop where you can relax and recharge.This is more than just a house. It is a home that blends accessibility, comfort, and independence in a way that is truly hard to find. Roof replaced September 2024. (id:60365)
Bsmt - 27 Watersplace Avenue
Ajax, Ontario
Bright and well-maintained legal walk-out basement apartment featuring a spacious 1 bedroom, full kitchen, and 3-piece washroom. Enjoy the convenience of private in-suite laundry (no sharing) and a separate walk-out entrance for added privacy. This unit offers access to a large backyard, 1 parking space, and is located in a safe, family-friendly neighborhood. Steps to transit, shopping, restaurants, and amenities. Close to public and French immersion schools. Perfect for a single professional or couple seeking comfort and convenience. (id:60365)
101 Oakley Boulevard
Toronto, Ontario
Discover the timeless charm and pride of ownership in this well-cared-for 3-level backsplit, maintained by its original owners since 1959. The home has been recently repainted and features vaulted ceilings, providing a fresh, spacious feel, while its dark wood panelling offers a warm, unique aesthetic. This functional home features 3 bedrooms and 1 bathroom. A standout feature is the bedroom, which boasts a convenient walkout to a private deck. The main level is bright and airy, with the kitchen featuring a skylight that fills the space with natural light. The backyard is a urban oasis, backing directly onto Edgewood Park and is easily accessible through a separate entrance off the kitchen. The basement offers natural light from above-grade windows and includes a practical crawlspace for extra storage. With newer updates to the roof, A/C, and deck, this home provides both classic character and modern peace of mind. Located in the city, you'll have great access to amenities, making this a fantastic place to call home. (id:60365)
8 Calloway Way
Whitby, Ontario
Discover this almost new townhouse in the heart of Downtown Whitby, built by Stafford Developments in 2024. | The Kensington Model offers 2,145 sq. ft designed with both functionality and style in mind. | The main floor features soaring 9-ft ceilings and upgraded laminate flooring, creating a warm, open atmosphere. | The modern kitchen is a highlight, finished with quartz countertops, sleek cabinetry, and premium stainless steel appliances, perfect for everyday living and entertaining. | Bathrooms are beautifully appointed with frameless glass showers, and natural oak railings add a refined touch throughout the home. | Additional features include a programmable thermostat, LED lighting, full-width vanity mirrors, and a 200 Amp electrical service to accommodate todays lifestyle. | The location couldn't be more convenient, just minutes from Dundas Street, Brock Street, Highway 401 and 407, and with easy access to the Whitby GO Station and Durham Transit. | Everyday essentials, schools, and shopping are all within close reach. | This property combines modern finishes, thoughtful design, and a central Whitby location, an excellent opportunity for anyone seeking a new home in a thriving community. (id:60365)
192 Beechgrove Drive
Toronto, Ontario
In Real Estate Its all about Location-Location-Location! Perfect for a growing family, savvy investor, or looking for a home that can grow with your needs, this versatile property checks all the boxes. Bright and spacious with broad front living room windows showcasing the front yard and neighbourhood, plus a bright kitchen window that opens up to mature trees where birds whistle, creating a serene nature feel. Surrounded by mature trees in a safe and traditional community that feels welcoming even at night. Offers a unique opportunity for discerning investors and those seeking flexible living. However, the true potential lies within the expansive 50' x 190' lot, which offers remarkable development for you and prospects. If you are looking to build "sweat equity" and invest for income potential with the basement in-law suite, this might be the home for you. The area has been steadily resettling with younger families in recent years, making this an ideal place to plant roots. Enjoy added privacy with a private driveway and city lawn buffer. This backyard oasis space for a pool, a gorgeous patio, or luscious garden the potential here is undeniable. Located just three blocks from the lake, nestled in a peaceful, family-friendly community where you'll find people out walking their dogs, cycling, and jogging through the beautiful nearby trails. West Hill is one of Toronto's best-kept secrets home to a diverse and vibrant mix of families, professionals, and newcomers who truly care about this neighborhood. With 18 parks, 13 trails, splash pads, rinks, pools, tennis courts, and even a dedicated dog park you're a quick 7-minute commute to UofT, Centennial College and Rough Hill Go, a prime opportunity for student rentals or multi-generational living. Surrounded by million dollar original & modern homes and pride of ownership throughout the neighborhood, this is your chance to plant roots, and create something truly spectacular. Priced to attract serious buyers! (id:60365)
5 Mcnamara Court
Ajax, Ontario
Discover The Perfect Harmony Of Luxury, Privacy, And Convenience In This Exceptional 4,200 Sqft. Residence, Set Upon A Meticulously Landscaped 1.9 Acre Estate. Offering A 3 Car Garage And A Flexible 5+1 Bedroom Layout. Step Inside To Find A Grand Main Floor Primary Suite Designed For Comfort And Retreat, Complemented By Multiple Spacious Bedrooms Upstairs. The Main Level Boasts Hardwood Flooring Throughout, A Chef-Inspired Kitchen With Premium Finishes, And An Airy Open-Concept Great Room That Flows Seamlessly Into A Sun-Filled Solarium Perfect For Morning Coffee Or Quiet Afternoons With A Book. Your Backyard Transforms Into A Private Resort-Style Oasis, Featuring A Saltwater Pool (12 Ft), An Outdoor Fireplace For Cozy Evenings Under The Stars, A Dedicated Dining Area, And A Pool House With A Washroom. A Covered Cabana Completes The Space, Making It An Entertainers Dream For Every Season. Bask In The Breathtaking Views Of Rolling Hills While Enjoying The Tranquility Of Nature, All Without Sacrificing Proximity To Modern Conveniences. Just Minutes From Deer Creek Golf Course, Parks, Top-Rated Schools, Shopping, Restaurants, Fitness Centres, And Family-Friendly Amenities. With Quick Access To Highways 401, 407, 412, And The Ajax GO Station, Your Commute Is Effortless. This Is More Than Just A Home, Its A Lifestyle. Dont Miss The Rare Opportunity To Embrace The Serenity Of Country Living With The Sophistication Of An Estate And The Convenience Of City Living Access. (id:60365)
23 Allanford Road
Toronto, Ontario
Welcome to your new home! This beautifully maintained 3-bedroom house is located in a peaceful and family-friendly neighborhood, perfect for those seeking comfort and tranquility. Step inside to a bright and spacious living area with large windows that let in plenty of natural light. The kitchen features ample cabinet space and a cozy dining area, ideal for everyday meals or entertaining guests. This home offers the perfect balance of convenience and serenity. (id:60365)
26 Holmbush Crescent
Toronto, Ontario
Gorgeous Fully Detached 2-Storey Home In A Desirable Family-Friendly Neighborhood! Thousands $$$ Spent on Renovations!! Original Owners Loved & cared for over 40+ Years! Separate Entrance to Self-Contained Basement for Potential In-Law or Rental Income - Live in One Unit & Rent Out Other! Main Floor Living Room with Barn Door has Flexibility to be Used as Office or Bedroom with 3-Piece Ensuite Bath Great for Elderly! Features 3+1 Bedrooms, 4 Full Baths [Approx 1,800 Sq Ft] of Functional Living Space, Stunning Modern Open Concept Kitchen Is A True Highlight with Stainless Steel Appliances, Centre Island, Quartz Countertop, Stylish Backsplash and Undermount. Enjoy Your Private Backyard Oasis with a Flourishing Vegetable Garden!! Front Interlock & Professionally Landscaped Backyard With Upgraded Composite Deck, Aluminum Roof & Garden Bed ('24). The Finished & Waterproofed Basement Provides Excellent Income Potential Or Multi-Generational Living With A Second Kitchen, Bedroom, Two Egress Windows And 4-Pc Bath! Other Upgrades Include Roof ('19), Furnace ('20), A/C ('20), Humidifier ('20), Exterior Gutters & Downspouts ('20), Bathroom Toilets & Vanities ('22) and More! Convenient Location closeby Pacific Mall, Steeles Bus Route, GO Station, Grace Hospital, Supermarkets, Community Centre and Some Of The Area's Finest Restaurants, Shops, And Everyday Amenities. Families Will Love Being Steps Away From Sandwood Park And Surrounded By ***Top-Rated Schools!!!*** Including Kennedy Public School, St. Henry Catholic Elementary and Dr. Norman Bethune Collegiate. Move-In Ready Home Combining Comfort, Convenience, and Lifestyle! See Virtual Tour, 3D Matterport, and Floor Plan! (id:60365)
27 Wood Glen Road
Toronto, Ontario
Beautifully Maintained Home In A Quiet And Picturesque Setting! Neatly Located By The Prestigious Hunt Club And In One Of The Finest School Districts- Courcelette! Upgraded Kitchen with Eat in Centre island, Elegant Spacious Living Room W/Valor gas Fireplace. Beautiful Hardwood Floors, Crown Mouldings. Formal Dining Room or family room, Corner lot Landscaped garden. Private Drive for 2 cars. An Amzing Family Nieghbourhood! In-law suite downstairs with kitchen and Fireplace - Furnished and Short Term (id:60365)
15 Shand Lane
Scugog, Ontario
Welcome to this thoughtfully designed home in the heart of Port Perry, just minutes from the lake and close to the towns charming downtown.The main floor features 9-foot ceilings, light oak hardwood, and a separate living and dining area that flow seamlessly into a large kitchen designed for gatherings. An oversized island, herringbone tile backsplash, a gas stove, double-door visual fridge, high-end appliances, upgraded lighting, and a walkout to a quiet back deck with a built-in gas line for your BBQ make this space ideal for both everyday living and entertaining.Upstairs youll find three well-sized bedrooms, including a primary suite with its own ensuite, and the convenience of second-floor laundry. Natural light fills every corner, highlighting more than $50,000 in carefully selected upgrades.The finished basement, completed by the builder, adds additional living space with direct access from the garage. A double garage and driveway provide ample parking, complemented by the convenience of an electric car charger.Everyday essentials are just a short walk away, including LCBO, Walmart, Canadian Tire, shops, and services. Families will also appreciate the nearby daycares and schools, while the vibrant downtown offers boutique shopping, dining, and small-town charm.This home blends modern comfort with timeless detail, all in a neighbourhood celebrated for its character, amenities, and proximity to the water. (id:60365)
260 Farewell Avenue
Oshawa, Ontario
Welcome to 260 Farewell St in beautiful Donevan Oshawa. This property is a detached 3 bedroom, 2 bedroom home with a separate entrance. Fully finished basement with 4 car parking. Create an in-law suite with the separate entrance into a fully functional layout. Detached garage at the west end of the driveway connected to a large fully fenced in yard. (id:60365)

