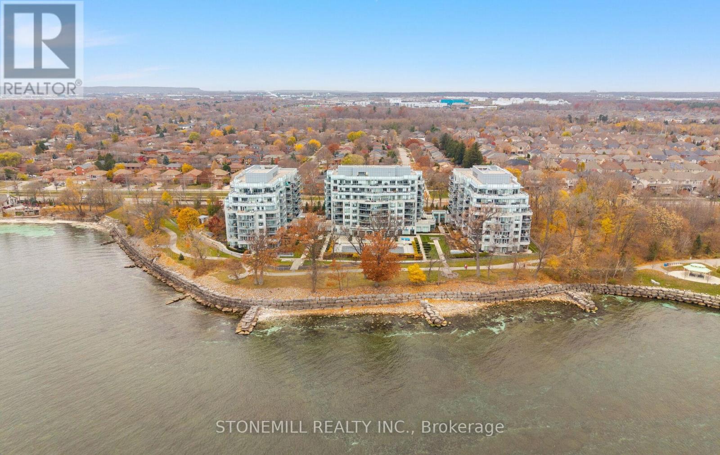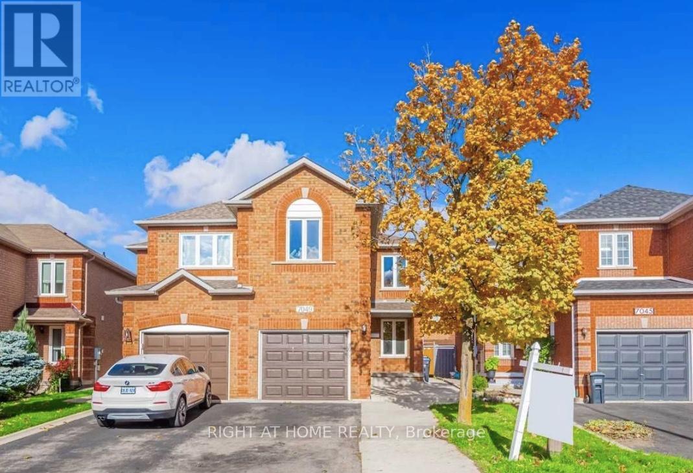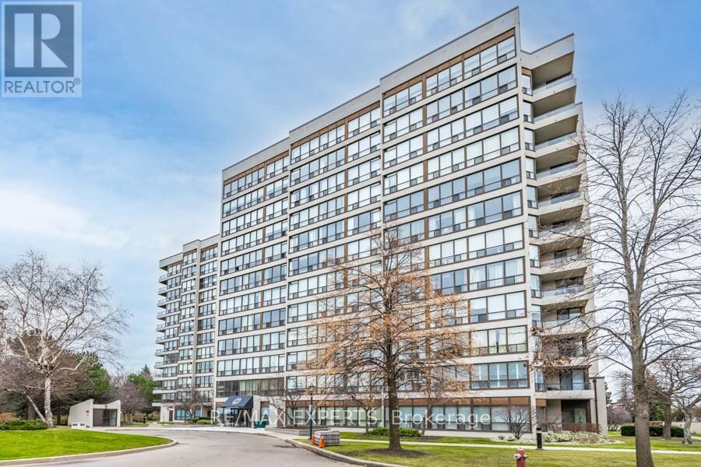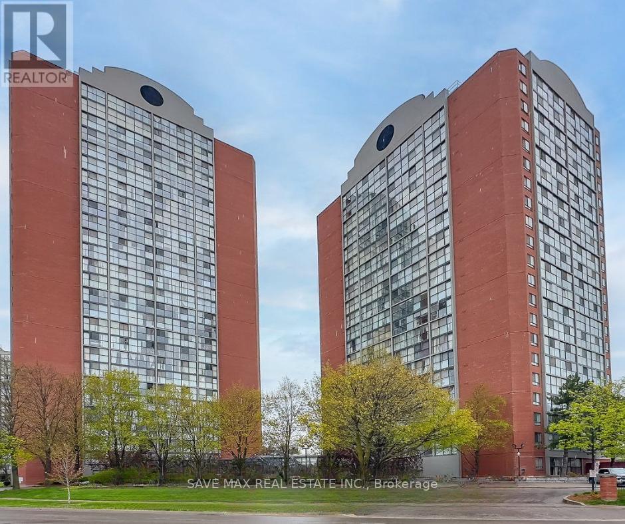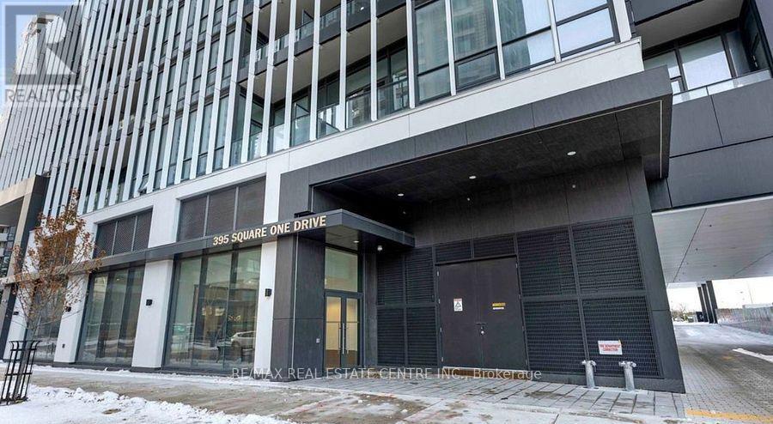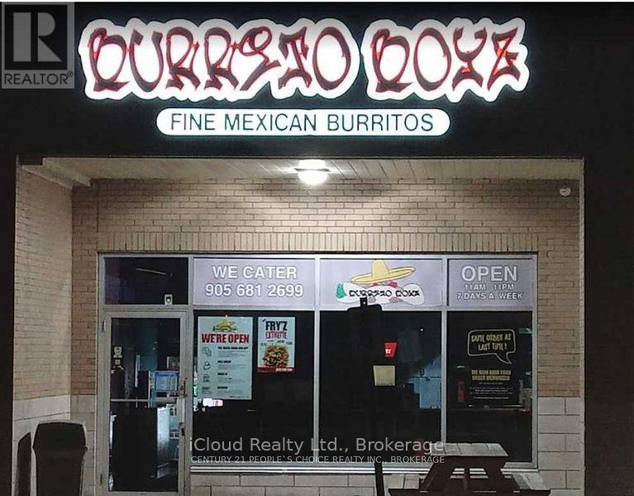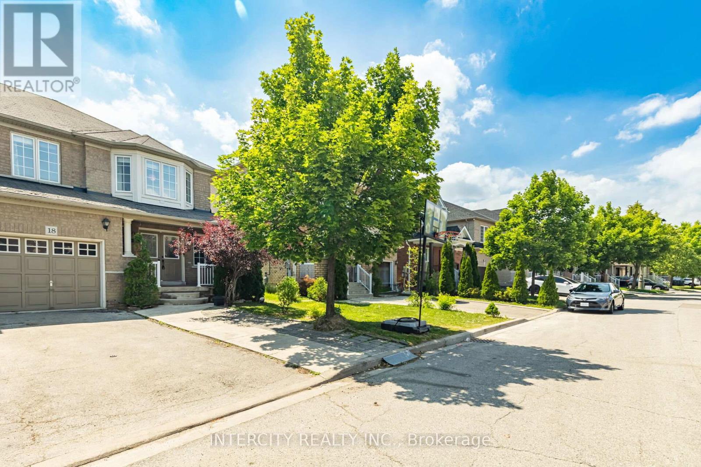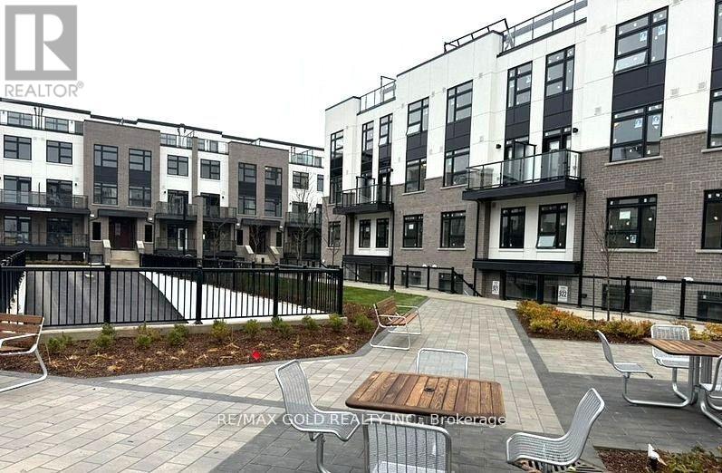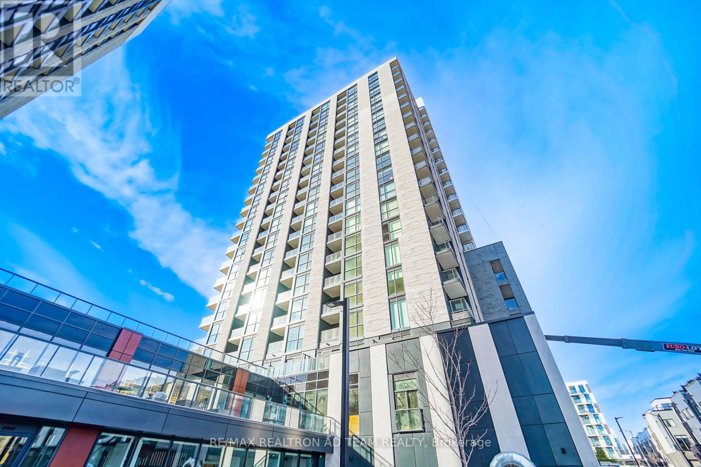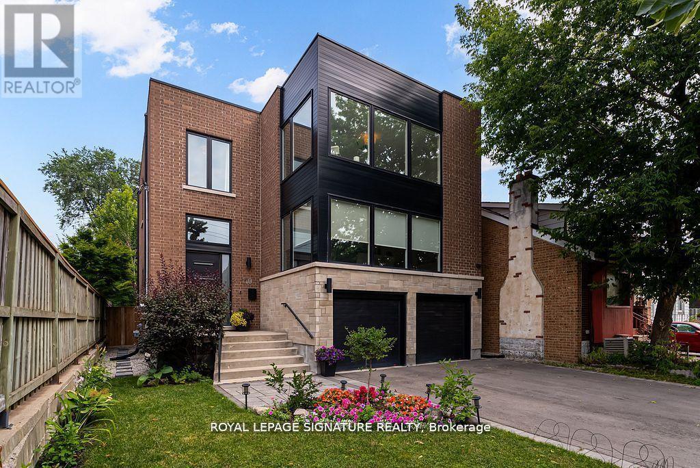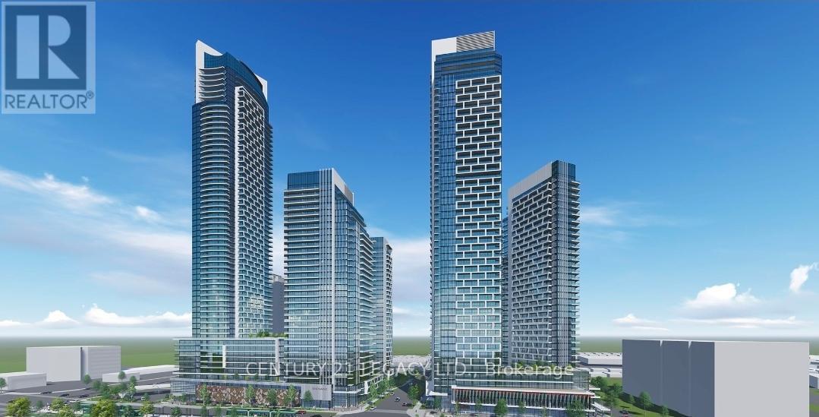523 - 3500 Lakeshore Road W
Oakville, Ontario
Luxury Corner Suite in Bluwater - Resort-Style Living on the Waterfront.Welcome to Bluwater, where upscale resort-style living meets modern elegance. This stunning corner unit has been fully renovated from top to bottom, offering an exceptional blend of sophistication, comfort, and natural light throughout.The suite features beautiful engineered hardwood floors and modern upgraded lighting that enhances the bright, airy atmosphere. The custom-designed kitchen includes extended cabinetry with a full pantry and an impressive extra-wide quartz waterfall countertop, perfect for both everyday living and entertaining.The spa-inspired bathroom is a true showpiece, finished with large porcelain tiles running floor-to-ceiling and seamless quartz countertops that elevate the space with a clean, contemporary style. Situated in one of Oakville's most desirable waterfront communities, this Bluwater residence brings resort-style amenities right to your doorstep. luxurious common areas, a stunning outdoor pool, fitness facilities, and serene lakefront paths.A rare opportunity to experience refined living in a premier building, where every detail has been thoughtfully curated for comfort and style. (id:60365)
7049 Graydon Court
Mississauga, Ontario
Immaculate 4-Bed Semi in Prime Location of Mississauga tucked away on a quiet, child-safe court. Offering a perfect blend of style, comfort, and functionality, this residence is designed to meet the needs of todays modern family. Step inside to a bright and spacious open-concept layout with gleaming hardwood floors and large windows that fill the home with natural light. The chefs kitchen boasts sleek quartz countertops, stainless steel appliances, and ample cabinetry, seamlessly connecting to the dining area ideal for family meals and entertaining. A separate family room provides additional space for relaxation or gatherings. Upstairs, you'll find 4 generously sized bedrooms, including a primary retreat with plenty of closet space. The professionally finished basement comes complete with One Bedroom and a 3-piece bath, making it a versatile space perfect for a recreation room, home office, gym, or guest suite .Step outside to your own fully fenced backyard oasis, designed for both relaxation and entertaining. Whether hosting BBQs or enjoying quiet evenings, this outdoor space is a true extension of the home. Prime Location Walking distance to top-rated schools, parks, shopping, Lisgar GO Station, and just minutes to major highways. This home is move-in ready and waiting for its next family to make memories (Some photos are virtually staged) (id:60365)
12 Laurelcrest Street
Brampton, Ontario
Welcome to this bright and spacious 1-bedroom condo in the highly sought-after Laurel crest community! All utilities are included except Cable and Internet. This well-maintained unit features a functional layout with a large bedroom, walk-in closet, in-suite laundry, and a private balcony perfect for relaxing. Enjoy an open-concept living and dining area with plenty of natural light. Located in a secure, well-managed building with 24-hour gated security and exceptional amenities, including an outdoor pool, tennis court, indoor hot tub, sauna, games room, exercise room, and party/meeting rooms. One underground parking spot included and there is a option to rent second space. Conveniently located near Bramalea City Centre, transit, parks, and highways 410 & 407 perfect for commuters and those who love city conveniences. (id:60365)
1705 - 4205 Shipp Drive
Mississauga, Ontario
Comfort Condo Living In The Heart Of Mississauga - Steps From Square One! Bright And Modern, 2-Bedroom Condo Perfectly Blends Comfort And Convenience. With Laminate Flooring Throughout And Floor-To-Ceiling Windows That Fill The Space With Natural Light And Beautiful City View, Spacious Open Concept Combined Living & Dining Area For Everyday Living & Entertainment. The Open Concept Modern Kitchen Features Quartz Countertops And Stainless-Steel Appliances. A Bright Primary Bedroom Offers 4 Pc Ensuite With A Large Closet And Another Good Size Bedroom. Benefit From The Ease And Practicality Of An Ensuite Laundry Room And One Underground Parking. Enjoy An All-Inclusive Maintenance Fee That Covers Hydro, Water, And Heat, Central Air Conditioning And A Stunning Building Amenities Such As 24-Hour Concierge, Gym, Game Room, Indoor Pool, Tennis Court, A Visitor Parking, A Children's Playground- All Fully Included In The Condo Fees. Located Minutes From Highways 403 And 401, And Just Steps To Square One Shopping Centre, Celebration Square, Public Transit, Schools, Restaurants, Theatres, Libraries, And Community Centres - Everything You Need Right At Your Doorstep. (id:60365)
2308 - 395 Square One Drive
Mississauga, Ontario
Brand New Spacious 2 bed 2 bath condo n the Heart of Mississauga City Centre. This stunning 2-bedroom, 2-bathroom suite spans approximately 800 sqft of thoughtfully designed space, Balcony, Experience elevated urban living at Stack36, Condominiums at Square One District - Mississauga's newest landmark in the heart of a visionary 130-acre master-planned community. This stunning 2-bedroom, 2-bathroom suite spans approximately 800 sqft of thoughtfully designed space, featuring a balcony, 9-foot ceilings, an open-concept layout, and modern finishes throughout.The sleek kitchen and bathrooms are finished with premium stone countertops, combining durability with elegant design. The spa-inspired ensuite bathroom is further enhanced by a luxurious rain shower head, adding a touch of comfort and indulgence to your daily routine.Residents will enjoy world-class amenities including a 24-hour concierge, fitness centre with basketball court and rock climbing wall, party and dining rooms with catering kitchen, co-working spaces, media and meeting rooms, and an inviting outdoor terrace with BBQs.Conveniently located steps from Square One Shopping Centre, fine dining, entertainment, and multiple transit options including the Hurontario LRT and GO Transit, Stack36 offers an unparalleled blend of luxury, lifestyle, and location in the heart of downtown Mississauga. No pets and non-smoking tenants only. (id:60365)
#2 - 1435 Plains Rd E Road
Burlington, Ontario
Turnkey Burrito Boyz franchise available in one of Burlington's most high-traffic, sought-after areas-just minutes from Hwy 403, right off the Brant St. exit. This is a well-established, easy-to-operate store with strong sales and impressive net income. Perfect for both first-time business owners and experienced operators looking for a profitable, low-maintenance venture. Key Highlights: Prime Location: Excellent exposure, steady foot traffic, and strong local demand. Low Operating Costs: Monthly rent only $3,851.68 including TMI. Rare Low Royalty: Only 1.9% royalty and 0.1% advertising fee - significantly lower than typical food franchises. Strong Delivery Revenue: Consistent orders from Uber Eats, SkipTheDishes. Favourable Lease: Current lease, of a 10-year term, runs until October 2026 with two additional 5-year renewal options. All Equipment Included: Sale includes all existing chattels, fixtures, and equipment-fully turnkey. Training Provided: Full training and support will be provided to the new owner for a smooth transition. This is a rare opportunity to acquire a top Mexican fast-casual brand in a premium Burlington corridor with strong profitability and low overhead. (id:60365)
18 Snowshoe Lane
Brampton, Ontario
Welcome to 18 Snowshoe Lane! This Gorgeous freehold end-unit townhome, offering the feel of a semi-detached, sits proudly on a premium pie-shaped lot in a high-demand neighbourhood. Boasting approximately 2,600 sq. ft. of total living space, Separate living/Dining & Family Room, this 3+2 bedroom, 4-bath home is thoughtfully designed for comfort, style, and investment potential.Step inside to a bright, carpet-free interior featuring an elegant oak staircase and an upgraded kitchen perfect for family living and entertaining. The second-floor laundry adds everyday convenience. The primary bedroom features a walk-in closet and a luxurious 5-piece ensuite, while two additional spacious bedrooms offer plenty of natural light. The finished basement apartment with a separate entrance and laundry provides an ideal income opportunity or in-law suite setup. Enjoy a spacious, private backyard, perfect for relaxing or hosting gatherings. Located minutes from shopping plazas, parks, schools, highways, and public transit, this family-friendly community offers everything you need within reach. This is the turn-key home you've been waiting for perfect for families, investors, or anyone seeking style, space, and functionality. (id:60365)
115 - 1573 Rose Way
Milton, Ontario
This Luxury Stacked Townhome Dorset Model 1311 Sq ft built by Fernbrook Located Right In The Heart Of Milton. This Stylish & Spacious Home Features 2 Bedrooms & 2 Full Bathrooms, Open-Concept Layout Comes With Great Finishes, Creates An Inviting Space For Comfortable Living. Modern Kitchen With Extended Cabinets And Quartz Countertops And Undermount Sink. Second Floor Area Leads Out To A Spacious Terrace. Located In The Heart Of Milton. (id:60365)
2001 Rosemount Crescent
Oakville, Ontario
Welcome to this stunning executive residence with 3,181 sqft of above-ground living space (Plus Finished basement). This beautifully upgraded family home offers an impressive blend of elegance, comfort, and functionality in one of Oakville's most sought-after neighbourhoods. From the moment you step inside, soaring two-storey ceilings, expansive picture windows and bright, sun-filled living spaces create a grand yet welcoming atmosphere perfect for entertaining and everyday living. The main floor features multiple gathering areas including a formal living room with dramatic floor-to-ceiling windows, an inviting family room with a stone feature wall and gas fireplace, and a spacious dining area overlooking the backyard. The open-concept eat-in kitchen is designed for both style and convenience with stainless steel appliances, a centre island, stone backsplash, ample cabinetry and a walk-out to the private yard. Upstairs, the luxurious primary suite offers a serene retreat with a large bay window seating area, double closets and a beautifully appointed spa-like ensuite with dual vanities and a glass-enclosed shower. Additional bedrooms are generous in size with premium Harwood custom built-ins, large windows and warm hardwood floors. The fully finished basement extends the living space with an extra bedroom, open recreation room, built-in shelving, wet bar and ample room for a home theatre, games area, gym or playroom. This exceptional home is surrounded by parks, trails and green space, including Neyagawa Park and the picturesque Sixteen Mile Creek Trail. Families will appreciate access to top-rated schools such as Forest Trail, West Oak, Mother Teresa and Garth Webb Secondary, with private options like Appleby College just minutes away. Located close to shopping, restaurants, community centres, Glen Abbey Golf Club, transit and major highways, this home offers the perfect balance of convenience, lifestyle and luxury. (id:60365)
1110 - 3079 Trafalgar Road
Oakville, Ontario
Bright And Spacious 1 Bed 1 Bath Unit Built By Minto Featuring A Functional Layout With Large Windows, A Balcony, And 1 Parking Spot. This Unit Features Laminate Flooring Throughout, A Modern Kitchen With Quartz Counter, Breakfast Bar, Backspalsh & Stainless Steel Appliances, And A Prime Bedroom With A Walk-In Closet. Beautiful Pond And Lake View From The Balcony. Enjoy Top-Notch Building Amenities Including A Fitness Centre, Party Room, BBQ Area, And 24-Hour Concierge Service. Perfectly Located For Families, Students, And Professionals. Located In A High-Demand Area, Just Steps From Parks, Scenic Trails And Lake Ontario. Minutes To Uptown Core Shopping, Dining, And Entertainment, With Easy Access To Oakville GO Station And Major Highways (407/403/QEW). Close To Highly Rated Schools And Sheridan College. Window Coverings Will Be Installed Before Closing. **EXTRAS** S/S Fridge, Cooktop, S/S Oven, B/I Microwave, B/I Dishwasher, Stacked Washer, Dryer, All Light Fixtures & CAC. (id:60365)
110 Evans Avenue
Toronto, Ontario
Welcome to 110 Evans Avenue, an exceptional custom built contemporary home set on a rare 40 by120 foot lot in the heart of Mimico. This thoughtfully designed residence features a split level main floor with soaring thirteen foot ceilings and a dramatic open to above living room that floods the space with natural light, along with a chef inspired kitchen equipped with Thermador appliances, a spacious eat in area, and a walk through butler's pantry with wet bar that connects seamlessly to the formal dining room for effortless entertaining. The upper level offers four generous bedrooms, a secondary laundry room, and a luxurious primary suite with a walk through closet and spa like ensuite, while the fully finished basement adds a large recreation room, full bath, and fifth bedroom ideal for guests, in laws, or a private office. Additional highlights include dual HVAC systems, an oversized two and a half car built in garage, and a covered backyard verandah overlooking a deep, private green space perfect for outdoor dining and play. Situated just steps from the Mimico GO Station, parks, schools, lakefront trails, local shops, and restaurants, this home also comes move in ready with a one year home warranty and pre inspection report, offering an exceptional opportunity to live beautifully in one of Etobicoke's most vibrant lakefront communities. Seller Financing Incentive available VTB 65% LTV at 3.89% 1 Year Term. (id:60365)
708 - 15 Watergarden Drive
Mississauga, Ontario
Brand-New Pinnacle Uptown Condo - 2 Bedrooms + Den, 2 Bathrooms - Available Immediately Modern, bright, and exceptionally well-designed, this 2-bedroom plus den, 2-bathroom condominium offers nearly 1,000 sq. ft. of functional living space and 700 sq fet outdoor terrace in one of Mississauga's most desirable master-planned communities. Property Features: Open-concept living and dining area with floor-to-ceiling windows Upgraded kitchen with quartz countertops, tile backsplash, and stainless steel appliances Primary bedroom with walk-in closet and 4-piece ensuite bathroom Spacious den suitable for home office, study, or guest accommodation Private Terrace with access to a landscaped green space and children's play area ,In-suite laundry One underground parking space and one locker included. Additional Highlights: This is the only unit in the building offering both its expansive interior layout and direct access to a private outdoor area featuring greenery, lawn, garden space, and an adjacent play zone. The suite provides unobstructed, open views and a unique "home-like" feel with a backyard atmosphere-rarely available in condominium living. All utilties included, including internet except hydro. (id:60365)

