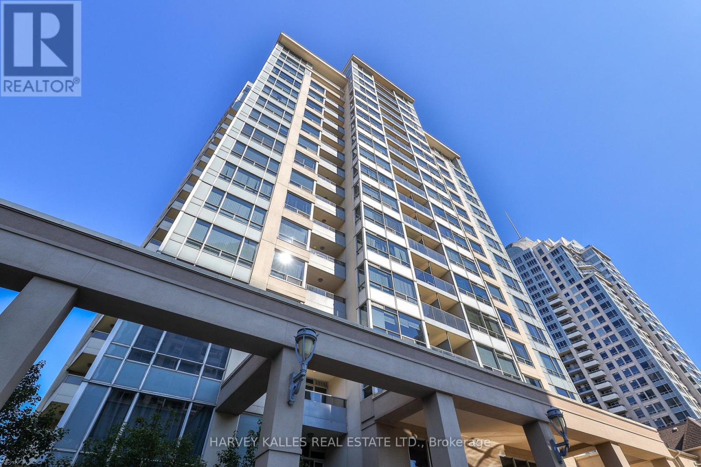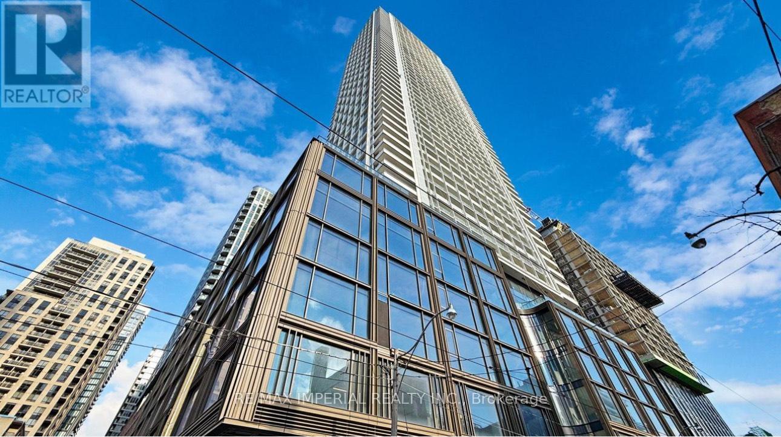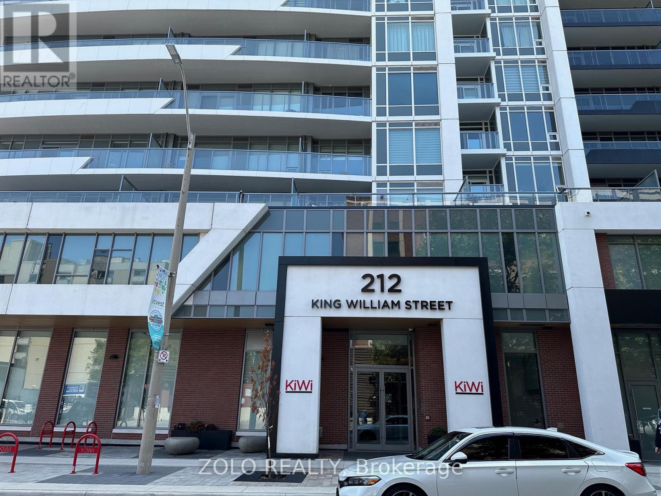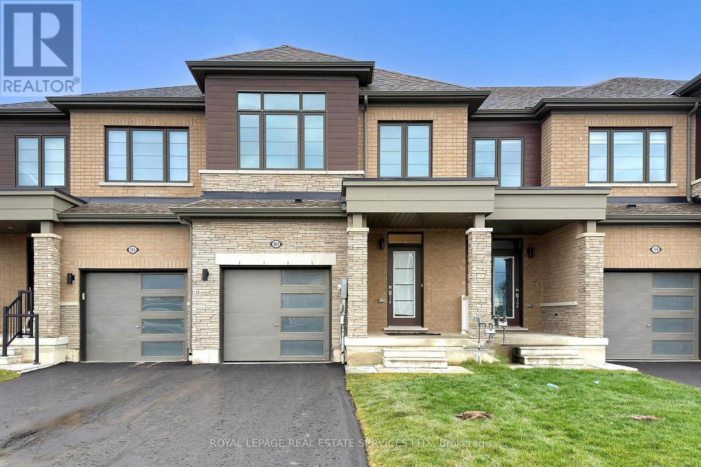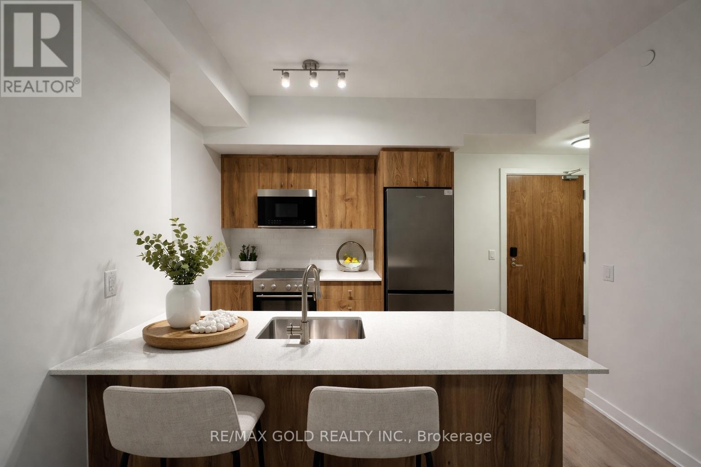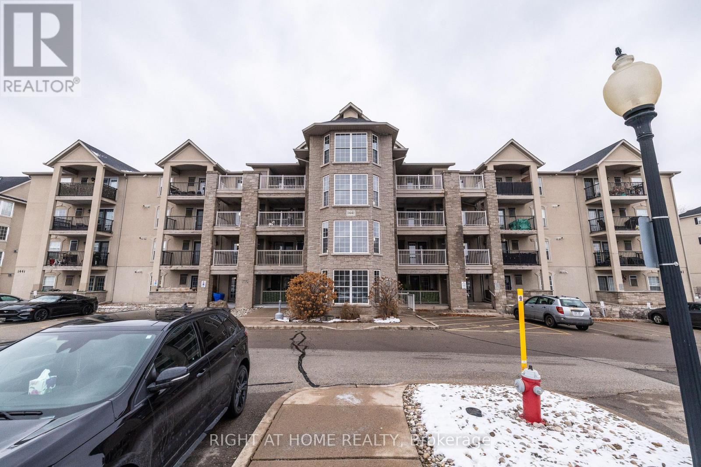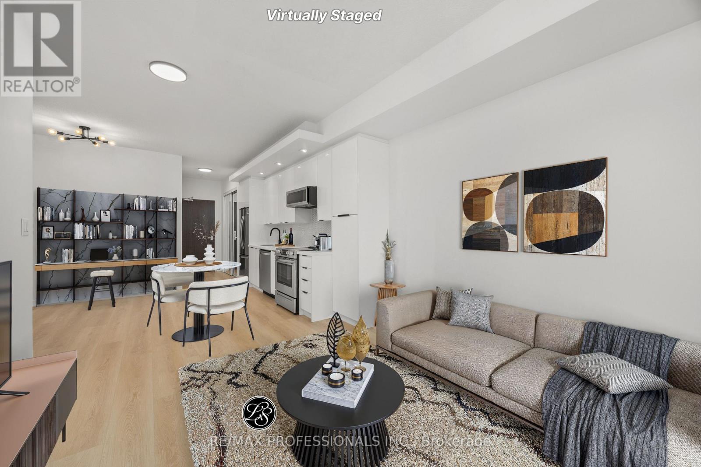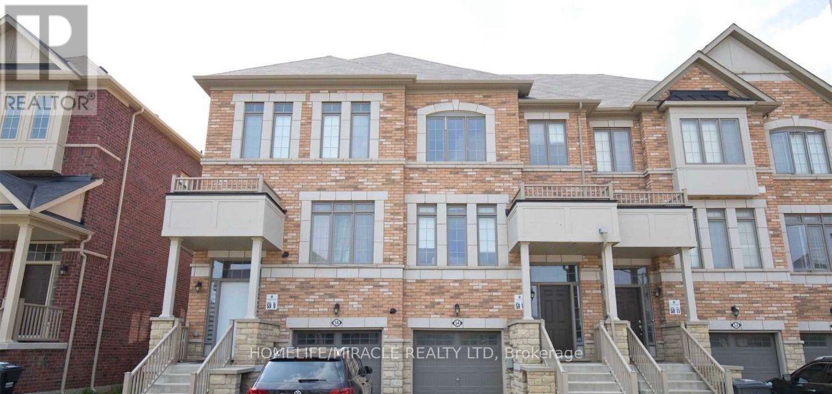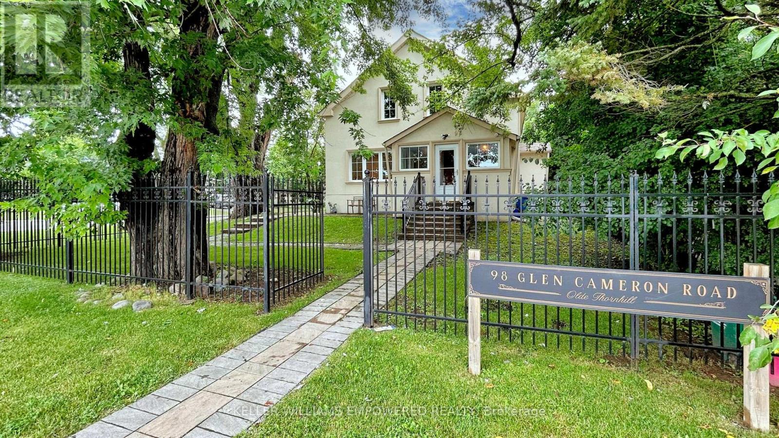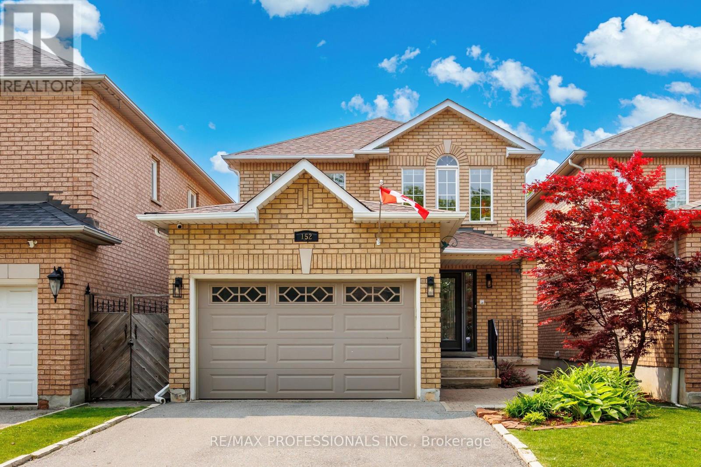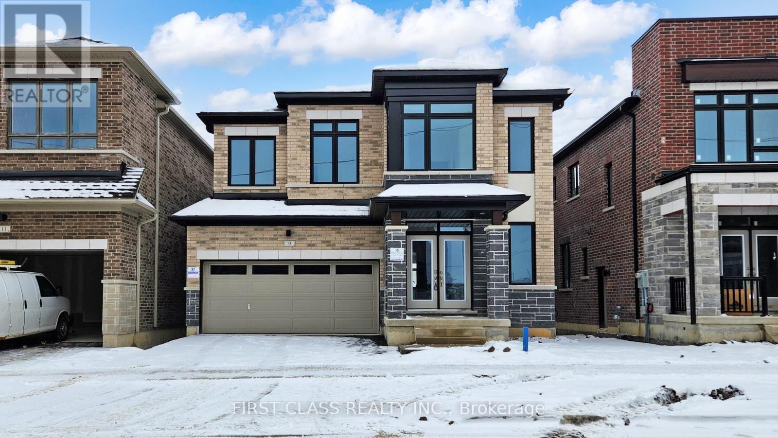#1303 - 8 Rean Drive
Toronto, Ontario
Beautifully renovated 1-bedroom + den suite in the sought-after New York Towers! This spacious, practical layout features an open-concept design with new, high-quality laminate flooring throughout. The primary bedroom includes his and hers walk-in closets with custom organizers, along with a full 4 piece ensuite bathroom. The den is enclosed with french doors, making it a highly functional space-perfect as a home office, guest room, or even a second bedroom. A second 3 piece bathroom adds excellent convenience. Both the bedroom and living room open out to a balcony overlooking a peaceful, north-treed view. Located just steps to the subway, minutes to the 401, and close to excellent shopping, dining on Yonge, and everyday amenities-this suite offers comfort, convenience, and a fantastic location. (id:60365)
1607 - 88 Queen Street E
Toronto, Ontario
Discover luxury living at the brand-new 88 Queen Condos, ideally located in the vibrant heart of downtown! Be the first to call this stunning 2-bedroom, 2-bathroom unit home, featuring bright, south-facing views of the lake. Enjoy a spacious layout with a large balcony, stainless steel and integrated appliances, quartz countertops, and laminate floors throughout. The open-concept design is perfect for modern living.Step outside and experience the ultimate in convenience-just steps to the TTC/Subway, shopping, dining, the Eaton Centre, U of T, TMU, George Brown, hospitals, the financial district, and more. Take advantage of exceptional amenities, including a theatre, dedicated workspaces, yoga area, gym, jacuzzi, party room, outdoor infinity pool, and fireplace with a BBQ area. (id:60365)
1307 - 212 King William Street
Hamilton, Ontario
This Stunning 1+Den Bedroom Condo is Located in the Heart of Hamilton @ 212 King William St. unit 1307. This Fabulous Unit Features a Modern Kitchen With SS Appliances, Bright and Sun Filled Living Room With Walk -Out To The Relaxing Balcony With the East View. Very Convenient & Close to Transit, Shopping, Restaurants, School/ University, Highways And Much More. Amenities Include Party Room, Fitness, Yoga Studio, Rooftop Terrace With Firepits, Pet Wash Area And Ample Street Parking. Tenant is Responsible For The Utilities, Tenant Insurance & Key Deposit. ** The Property Price has been Reduced to Lease ASAP ** (id:60365)
161 Brighton Lane
Thorold, Ontario
Welcome to this lovely 3-bedroom, 3-bathroom townhouse, offering the perfect blend of comfort, style, and convenience. Nestled in a desirable, family-friendly neighborhood, this home is designed for both relaxed living and effortless entertaining.The main floor features an open-concept layout with high ceilings and large windows that invite an abundance of natural light. The open concept kitchen offers stainless steel appliances and plenty of counter space. Designated breakfast area is a convenient walk-out to the backyard. Living and Dining are perfect for family gatherings.Upstairs, the spacious primary bedroom serves as a serene retreat, complete with a large walk-in closet and a ensuite bathroom. Two additional generous-sized bedrooms and a full bath provide ample space for family or a dedicated home office/guest suite. And to have Laundry on the second level/bedroom floor!! What a luxury when you don't have to run to the basement to run a cycle!Spacious basement allows for a clean canvas to add your own touch and finish as per your family needs. Ideally located in close proximity of 406 and Barkers Pkwy for easy access to Niagara/Toronto/GTA. Proposed elementary school in the vicinity, as per The District School Board of Niagara (DSBN) (id:60365)
907 - 25 Wellington Street S
Kitchener, Ontario
AVAILABLE IMMEDIATELY! Modern 1-bedroom in Kitchener's Duo. Offering 500 sq ft of interior living space plus a balcony, this unit combines style and functionality. The bright, open-concept layout features floor-to-ceiling windows, a sleek kitchen with stainless steel appliances, quartz countertops, tile backsplash, and ample storage. A versatile den complements the space, while the bathroom showcases a quartz vanity and soaker tub. Enjoy in-suite laundry, underground parking, a locker, and access to luxury amenities including a fitness and wellness centre, swim spa, bowling alleys, arcade, party lounge, dog park, amphitheatre, BBQs, work pods, and cabanas. Conveniently located near Google, Grand River Hospital, LRT, GO Station, shops, restaurants, and Victoria Park. The Photos have been virtually staged. (id:60365)
3051 - 3051 John Mckay Boulevard
Oakville, Ontario
Welcome to this exquisite Mattamy-built corner unit located in the desirable Joshua Creek area of Oakville. This stunning home features 3+1 spacious bedrooms and 3 modern bathrooms,providing ample space for family living. The highlight of this property is the beautiful rooftop termace, perfect for entertaining and enjoying BBQs, all while overlooking the serene pond. Situated near some of the best schools in the area, this home is ideal for families looking for convenience and quality living. (id:60365)
311 - 1441 Walker's Line
Burlington, Ontario
Welcome to Unit 311 at 1441 Walkers Line! Ideally located just steps from dining, shopping, and major highways, this updated 1,026 sq. ft. condo features two bedrooms, two full bathrooms, and a bright, open-concept layout designed for comfortable living.The main living area is spacious and inviting, complete with a gas fireplace and a seamless flow into the dining space-perfect for relaxing evenings or entertaining guests. The carpet-free design enhances the clean, modern feel throughout the home.The primary bedroom is filled with natural light and includes a private three-piece ensuite. The second bedroom is versatile, making it ideal for guests, a home office, or a hobby space. Step out onto the balcony to enjoy peaceful evening sunsets.Residents enjoy a well-maintained building with amenities that include a party room and a gym, along with low condo fees, parking spot #47, a locker, and plenty of visitor parking. The location offers unmatched convenience, with nearby parks, schools, restaurants, shopping, and quick access to the 403, 407, QEW, and Millcroft Golf Club.Schedule your private tour today! (id:60365)
1434 - 165 Legion Road N
Toronto, Ontario
Welcome to California Condos in Mystic Pointe, where modern living meets an exceptional lifestyle. This beautifully updated suite features nearly complete renovations throughout, including new premium vinyl flooring, kitchen cabinetry/hardware, large sink with a stylish faucet, and newer appliances for your convenience. The partially updated bathroom also boasts a new vanity and mirror, creating a fresh, contemporary feel from the moment you walk in. The primary bedroom features a spacious closet with modern custom shelving for exceptional organization and style. After dinner, step out onto the balcony to enjoy the breathtaking sunsets. Residents of California Condos enjoy a remarkable collection of amenities designed for wellness, recreation, and social connection. These include both an indoor and outdoor pool, saunas, hot tubs, two well-equipped gyms on separate levels, a basketball and badminton court, yoga and pilates studio (free fitness classes available), a party room, guest suites, ample visitor parking, 24 hr security/concierge services, among many others. Nestled just steps from Grand Avenue Park and Humber Bay Shores, this vibrant location provides walking access to the lakefront, scenic trails, cafes, dining options, and the lively community charm that makes this neighbourhood highly sought after. Additionally, you have the highway and Mimico GO nearby. This beautifully updated condo, located in an amenity-rich building in one of South Etobicoke's most desirable areas, presents an exceptional lifestyle opportunity. Your new home awaits! (id:60365)
54 Agava Street
Brampton, Ontario
Welcome to this stunning 3 bedroom townhouse in the desirable Northwest Brampton neighborhood. This spacious and bright home features an open concept living and dining area, a modern kitchen with stainless steel appliances and w/o to deck, No Carpet, Separate Living &Family room with Fireplace. Enjoy the convenience of an attached garage and a private backyard. Big Master bedroom attached with five-piece washroom and a walk in closet. Separate Laundry Upstairs. This home is close to schools, parks, shopping, transit and highways. Don't miss this opportunity to rent this beautiful and well-maintained property. Tenant pays 75% utilities. (id:60365)
98 Glen Cameron Road
Markham, Ontario
Welcome to 98 Glen Cameron Road, a beautifully maintained two-storey home in the serene neighbourhood of Thornhill, offering 3 spacious bedrooms, including a primary bedroom with a 3-piece ensuite bathroom, and 3 full bathrooms, one of which is conveniently located on the main floor. The home features elegant hardwood flooring on both the main and upper floors, a modern kitchen with ample counter space and sleek cabinetry, a cozy living room, and a spacious family room with a walk-out to a fully fenced yard with an interlocking patio, perfect for outdoor entertaining. Unique selling points include two double-car driveways and a versatile accessory building in the backyard with two entrances and laminate flooring, which has the potential to be converted into a garden suite, ideal for a home office, studio, or guest suite. Located near excellent schools, including E.J. Sand Public School and Thornhill Secondary School, as well as public transportation, parks, shopping centres, and two major golf clubs The Thornhill Club and the Ladies' Golf Club of Toronto this move-in-ready home combines elegance, practicality, and convenience. (id:60365)
152 Ashton Drive
Vaughan, Ontario
Welcome to 152 Ashton Drive! This meticulously maintained three-bedroom home showcases true pride of ownership and is situated on a highly sought-after, quiet private street in Maple. Surrounded by mature trees, creating a peaceful ambiance that connects you with nature. The home features a spacious and functional layout. The upgraded, modern chef's kitchen comes equipped with stainless steel appliances, including a gas stove, and is designed in an open concept that seamlessly flows into a generous living area. Additionally, there is a separate large dining area perfect for entertaining guests. A walkout from the kitchen leads to a largedeck, ideal for gatherings and barbecues with family and friends. The tranquil, beautifully landscaped backyard serves as a private retreat, complete with a hot tub for relaxation, a fire-pit for cool evenings, and ample privacy for your enjoyment. Just steps away, you'll find Breta/H&R Park, which offers a playground, walking trails, and bocce ball for your leisure.This home is also conveniently located near excellent schools, transit options, highways, various amenities, and the newly built Cortellucci Vaughan Hospital. This highly desirable location is perfect for your new dream home ! (id:60365)
9 Percheron Court
Markham, Ontario
This is NOT an assignment sale. A rare opportunity to own a brand-new detached home in the heart of Markham, featuring a premium walkout basement and a backyard facing open green space-one of the best lots in the Upper East Side Unionville community.Built by Fieldgate Homes, this home offers a functional layout with no wasted space and close to 3,500 sq.ft. of above-grade living area. The main floor includes a separate office, and the upper levels provide 5 generously sized bedrooms. With 5+1 bedrooms and 3.5 bathrooms, this home offers exceptional flexibility for multi-generational living, working from home, or accommodating growing families.Located in one of Markham's most desirable neighbourhoods-steps to parks, community amenities, and top-ranked schools. School options include Nokiidaa Public School, Richmond Green Secondary School, and the prestigious St. Augustine CHS (ranked 1/747 in Ontario).Just 5 minutes to Hwy 404, and close to supermarkets, restaurants, community centres, sports facilities, and everyday conveniences.Premium lot, walkout basement, brand-new construction, and top-tier school district-rarely does a home with this combination come to market. (id:60365)

