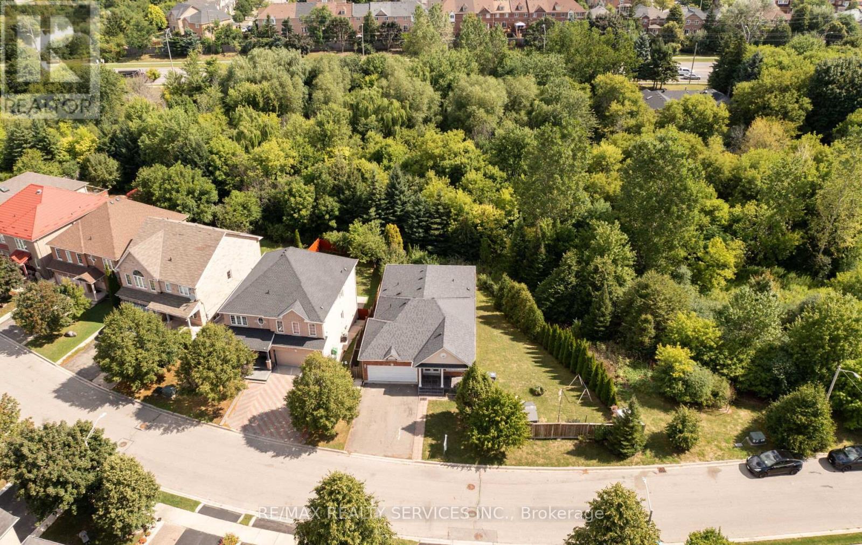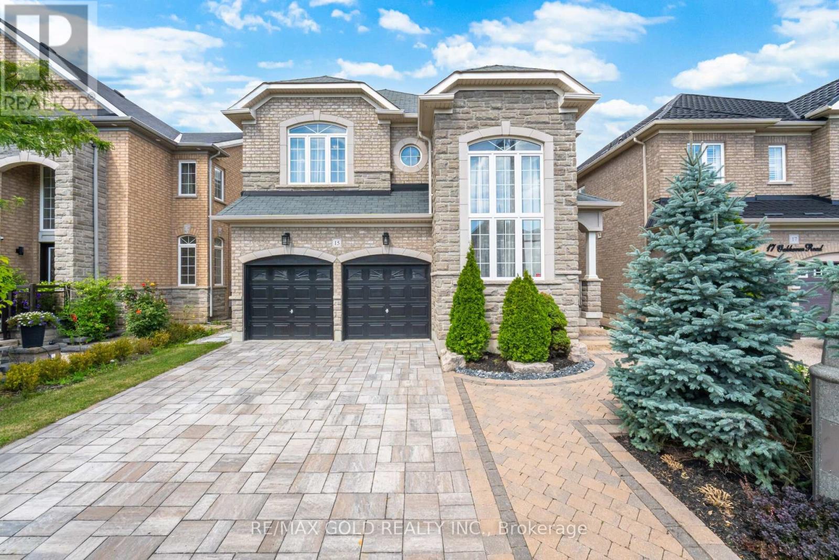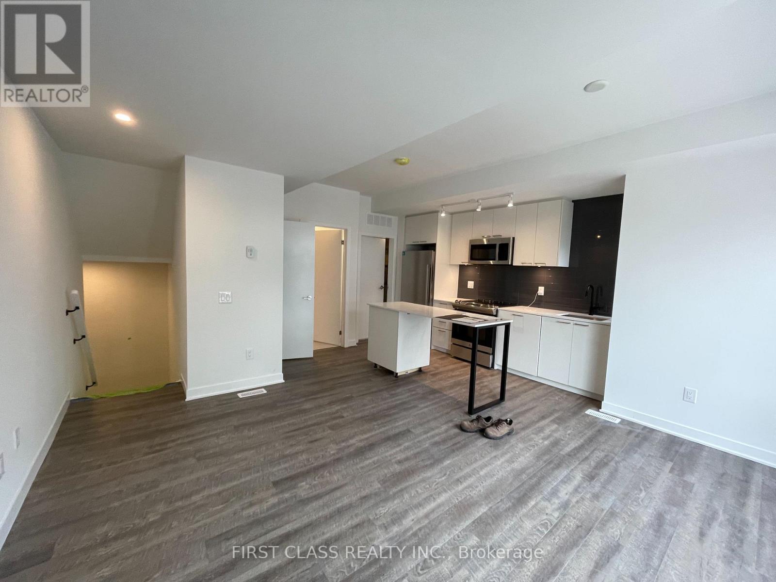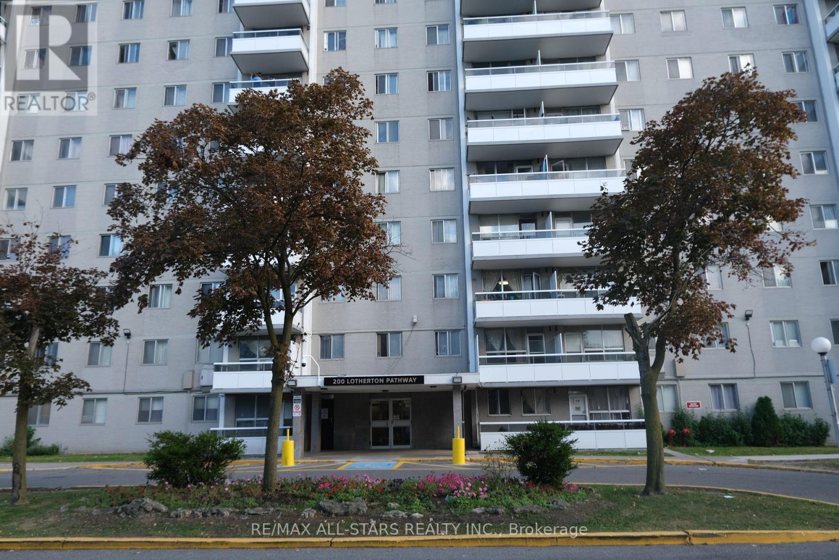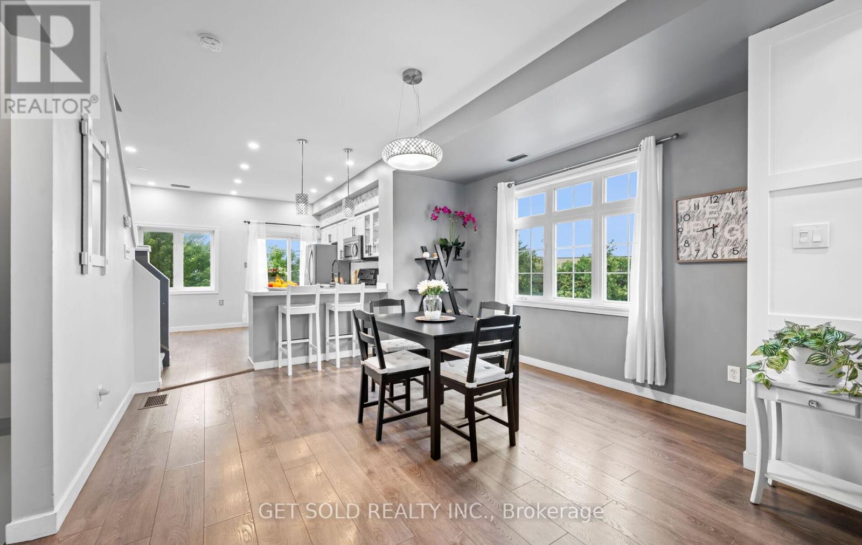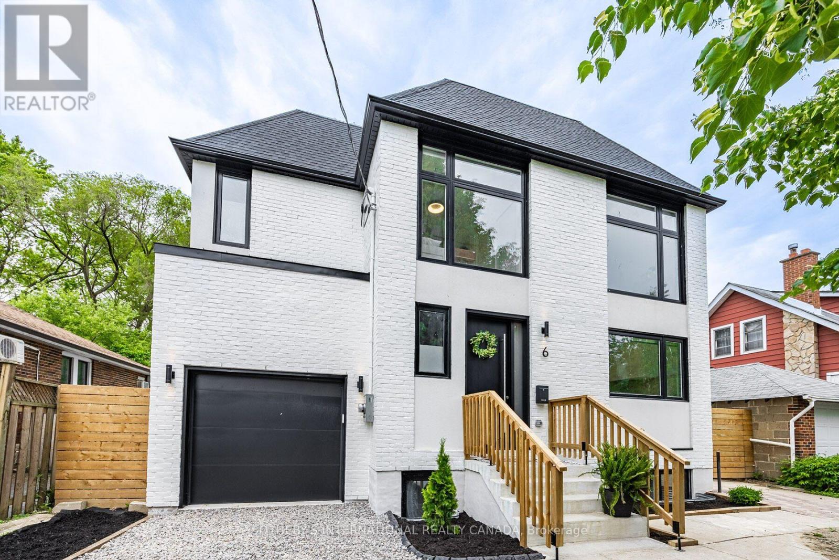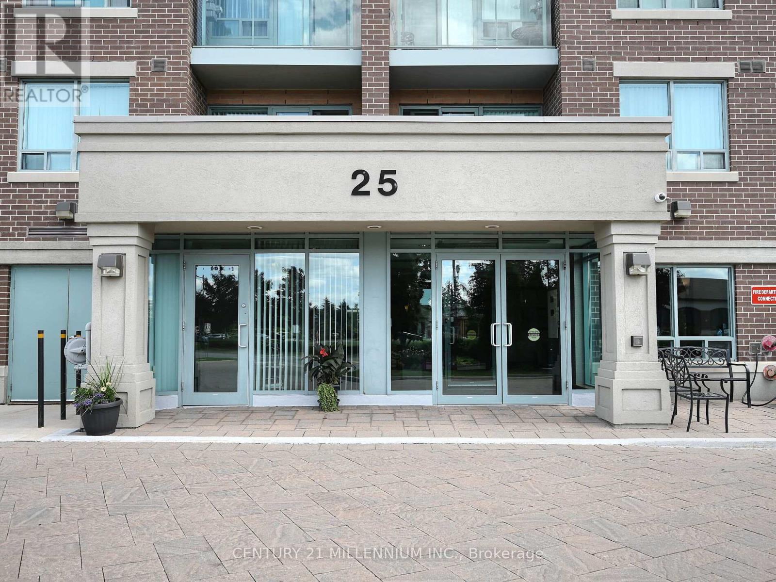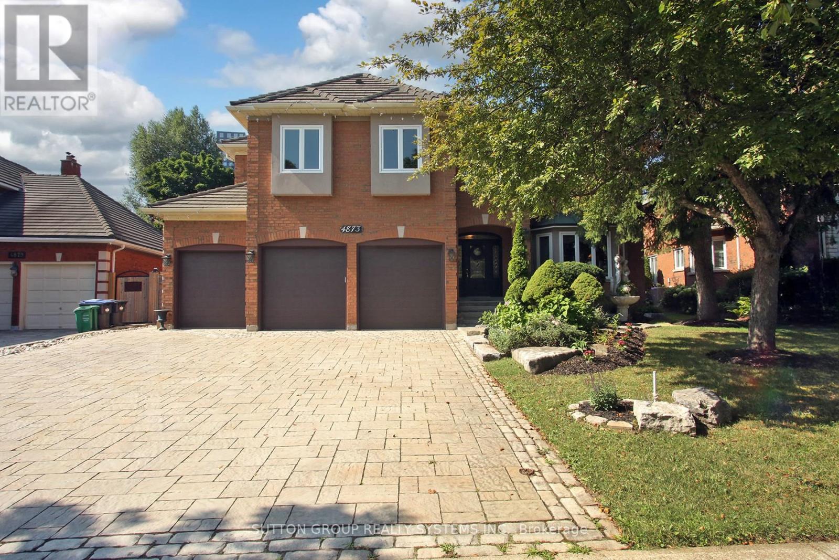47 Echoridge Drive
Brampton, Ontario
Rarely Offered Bungalow on a Stunning 91 ft Frontage Ravine Lot Nestled on a private, oversized lot with no rear neighbors and only one adjacent neighbor. This unique property offers ultimate privacy and beautiful natural surroundings. The main floor features an open-concept layout with gleaming hardwood floors, upgraded tiles, and a bright, spacious living/dining area. The large eat-in kitchen is equipped with stainless steel appliances, quartz countertops, a matching backsplash, extra cabinetry, and a generous breakfast area. Bedrooms on the main level overlook the serene ravine, including the primary suite, which boasts a walk-in closet and a 4-piece ensuite bath. The fully finished walkout basement offers two self-contained living spaces, with a separate side entrance for added convenience. The in-law suite is perfect for independent living, featuring its own entrance, a second full kitchen, an oversized recreation area, 3 additional bedrooms, and two modern 3-piece bathrooms ideal for extended family, guests, or endless possibilities. Conveniently located within walking distance to elementary, middle, and high schools, bus stops, Cassie Campbell Community Centre, and nearby plazas. This home is a must-see! (id:60365)
15 Oakhaven Road
Brampton, Ontario
3800 Sq Ft As Per Mpac!! Come and Check Out This Very Well Maintained Fully Detached Luxurious 5 Bedrooms Home. Built On 41 Ft Wide Lot. Featuring A Fully Finished Basement With Separate Entrance. The Main Floor Boasts Huge Den, Separate Family Room, Combined Living & Dining Room. Hardwood Floor Throughout The Main & Second Floor. Upgraded Kitchen Is Equipped With S/S Appliances & Granite Countertop. Second Floor Offers 5 Good Size Bedrooms & 3 Full Washrooms. Huge Loft On the Second Floor. Master Bedroom With Ensuite Bath & Walk-in Closet. Finished Basement Offers Kitchen, 1 Full Washroom & Rec Room. Upgraded House With Large Oak Staircase, Spindles, Handrails & Crown Molding. (id:60365)
182 Tysonville Circle
Brampton, Ontario
****WELCOME TO 182 TYSONVILLE CIRCLE**** Absolutely stunning! Pride of ownership shines throughout this modern, upgraded home in the highly desirable Mount Pleasant North neighborhood. Situated on a premium pie-shaped lot backing onto scenic double ponds, it offers privacy and tranquil views. The main floor boasts soaring 9 ceilings, elegant crown molding, rich hardwood floors, and an open-concept layout filled with natural light. The inviting foyer with double closets leads to the open-concept living/dining area and a chefs dream custom kitchen with quartz countertops, stylish backsplash, stainless steel appliances including a gas stove and built-in oven, and abundant cabinetry. The bright breakfast area overlooks the backyard and provides a seamless walkout to the patio, ideal for family meals or entertaining. Upstairs, 4 spacious bedrooms await, with vaulted ceilings in the main bedrooms and the option to convert the 4th bedroom back into a family room if needed. Expansive windows throughout highlight the serene surroundings. The finished basement with a separate entrance adds versatility with a full kitchen, an additional bedroom, and a large rec room perfect for extended family, a nanny suite, multi-generational living, or rental income potential. The backyard features a separate area for a vegetable garden and a pool-sized yard with the option to convert the shed into a pool house. Homes also features ****2 Separate Laundry Rooms****Walking distance to GO Train station and Longos, with easy access to Mississauga Road. This home offers a thoughtful blend of luxury, functionality, and timeless design. A must-see! (id:60365)
Th13 - 20 Ed Clark Gardens
Toronto, Ontario
This spacious 3 bed, 2 bath urban townhome at Reunion Crossing is an incredible place to call home. Open-concept floor plan, 2-storey design, and a sunken terrace. Discover a space that has been crafted to meet all of your needs, and reunite with the home you truly love. Reunion Crossing is a natural point of connection between The Stockyards, The Junction & Corso Italia. With the St. Clair Streetcar at your doorstep, and endless shopping, dining, parks and recreation nearby, you can unite with a complete urban lifestyle at Reunion Crossing. One parking included. Internet included. (id:60365)
109 - 200 Lotherton Pathway
Toronto, Ontario
**Great Location**No Need for Elevators**Main Floor Unit-Ideal for pet owners**Large 3 + 1 Bedrooms** 2 Washrooms**Laundry Ensuite**Only Minutes to Yorkdale Shopping Centre** Hi-Way 401, Hospital,School**Suitable for a Large Family** (id:60365)
6 Twenty Fifth Street
Toronto, Ontario
Indulge in Lakeside luxury at this newly built custom property, where contemporary design meets serene natural beauty. Bright expansive floor-to-ceiling windows frame panoramic views, flooding the space with natural light. The main floor boasts an open-concept layout, adorned with bright, contemporary decor & high-end finishes throughout. With five bedrooms, including a primary room nestled in the loft, comfort & privacy abound. The modern kitchen designed with top-of-the-line appliances & sleek finishes, while the living room features a striking stone wall with a fireplace, perfect for cozy evenings. Convenience meets sophistication with remote-controlled blinds on the main floor & automatic blinds upstairs. A separate entrance leads to a spacious basement apartment with living room, kitchen, two bedrooms and full bathroom. While the large backyard beckons for outdoor enjoyment. Dual furnaces & AC units ensure climate control throughout. This residence harmoniously blends luxury, comfort & natural beauty, offering a serene retreat near the water's edge. (id:60365)
73 Piggott Mews
Toronto, Ontario
Welcome to 73 Piggot Mews, a beautifully maintained and updated end-unit townhome that blends style, comfort, and convenience. Move-in ready and thoughtfully designed, this home showcases laminate flooring throughout the living room, dining room, kitchen, and bedrooms, along with an updated modern kitchen that is both stylish and functional. Offering three spacious bedrooms, including a primary retreat with its own 3-piece ensuite, plus a sleek 4-piece bathroom on the upper level, there's plenty of space for the whole family. The main floor boasts a functional, open layout with a powder room, perfect for both everyday living and entertaining. As an end unit, the home enjoys extra privacy and natural light, while the landscaped grounds and well-kept complex add to its curb appeal. Ideally located in a family-friendly community, you'll love being just minutes to Highway 401, shopping, schools, transit, and the Humber Trail for outdoor enjoyment. A wonderful opportunity to enjoy a lifestyle of ease in a home you'll be proud to call your own. (id:60365)
6 Twenty Fifth Street
Toronto, Ontario
Indulge in lakeside luxury at this newly built custom property, where contemporary design meets serene natural beauty. Bright, expansive floor-to-ceiling windows frame panoramic views, flooding the space with natural light. The main floor boasts an open-concept layout, adorned with bright, contemporary decor & high-end finishes throughout. With five bedrooms, including a primary room nestled in the loft, comfort & privacy abound. The modern kitchen boasts top-of-the-line appliances & sleek finishes, while the living room features a striking stone wall with a fireplace, perfect for cozy evenings. Convenience meets sophistication with remote-controlled blinds on the main floor & automatic blinds upstairs. A separate entrance leads to a spacious basement, while the large backyard beckons for outdoor enjoyment. Dual furnaces & AC units ensure climate control throughout. This residence harmoniously blends luxury, comfort & natural beauty, offering a serene retreat near the water's edge. (id:60365)
63 Culture Crescent
Brampton, Ontario
** TWO BEDROOM LEGAL BASEMENT WITH SEPERATE ENTRANCE**Welcome to 63 Culture Crescent, Brampton a beautiful executive freshly painted home in the highly desirable Fletchers Creek Village community! This renovated Majestic Model offers a Double Door Entry with Impressive Foyer designed with Chandelier. This house has very practical layout with 2,504 sq. ft. above grade of bright and spacious living. Enjoy a premium, pie shape fair sized lot with gardening area to grow fresh veggies and enjoy during summer. NO neighbor at the back. The front walkway is upgraded with patterned concrete, and a custom side gate adds to the curb appeal. The home features separate spacious family and living area with lot of bright light. The kitchen with separate breakfast area equipped with Granite Countertop, backsplash, stainless steel appliances including double door refrigerator, stove, dishwasher, wall-mounted range hood perfect for everyday cooking and entertaining. This home is carpet-free throughout, offering easy maintenance and a clean, modern look. Very Bright Master Bedroom with Walk - In Closet. Master Bedroom Washroom has Jacuzzi for hot spa relaxation & Standing Shower, quartz counter top in upper level washrooms. All other bedrooms have attached walk- In Closets. Parking is never a problem with space for 6 vehicles perfect for large families or guests. The home also features a legal 2-bedroom Walkout basement apartment with 1 full bathroom, offering private living space or excellent rental income potential. Located just minutes from Mount Pleasant GO Station, schools, parks, grocery stores, shops, and bus stops, this home delivers comfort, convenience, and space all in one. Roof Replaces - , AC-, Furnace and Blinds. Don't miss your chance to own this move-in-ready, meticulously maintained home schedule your private showing today! (id:60365)
113 - 25 Via Rosedale
Brampton, Ontario
Welcome to Rosedale Village Ground-Floor Living in a Resort-Style Gated Community!Step into comfort, privacy, and lifestyle with this beautifully maintained 2-bedroom, 2-bathroom ground-floor condo located in the highly sought-after Rosedale Village. This bright and spacious unit offers an open-concept layout with large windows overlooking professionally landscaped garden. Enjoy peaceful, private views right from your living space.The ground-floor location offers the convenience of no stairs, easy outdoor access, and a seamless indoor-outdoor flow, ideal for those seeking a more accessible, low-maintenance lifestyle. Whether you're enjoying your morning coffee on the balcony or welcoming guests, this unit blends functionality with comfort.Nestled within a gated community with 24/7 manned gate access. Rosedale Village provides peace of mind along with a vibrant, active lifestyle. Residents enjoy an array of luxury amenities, including:A private 9-hole golf course, elegant clubhouse with social events and activities. Indoor saltwater pool, sauna, and fully equipped fitness centre. Bocce ball, tennis, and pickleball courts. Shuffleboard + scenic walking trails, with beautifully manicured gardens. This community is perfect for those looking to simplify their lifestyle without sacrificing quality or connection. Whether you're downsizing, retiring, or simply looking for a fresh start in a welcoming and social environment, this condo offers the best of both comfort and community. Homes like this one in such a prime ground-floor location are a rare find. Experience the Rosedale lifestyle at its finest. (id:60365)
4873 Forest Hill Drive
Mississauga, Ontario
Beautiful Greenpark Built Executive Home In Prestigious Erin Mills Neighborhood, With some of the best public and catholic schools. Three Car Garage, 9 Parking spots. Approx.4500 Sq.Ft. + Finished Bsmt With Bedroom, Sauna & 4 Pc Bath! Renovated Stone Countertops/Glass Tile Backsplash & Inground Pool. 5 Bedrooms 3 with ensuite bathrooms, 5 bathrooms total. Open concept kitchen, dining and living. Lots of windows. Formal dining/living room, desk on main floor, laundry main floor. Very expensive stone work in the backyard, gazebo, gas line BBQ, smart sprinklers, garden of perennials. New driveway interlock, new garage door system, MARLEY ROOF . Basement entertainment galore, sauna, 2 head shower, pool table, music studio. New AC , heat unit with hospital filtration 2023. ** This is a linked property.** (id:60365)
13640 Guelph Line
Milton, Ontario
Welcome To 13640 Guelph Line, A Stunning Custom Estate Nestled On 2 Serene Acres! Completley Renovated Inside And Out, Surrounded By The Natural Wonders Of The Green Belt, This Property Has A Very Rare Mixed Use Rural (A2) Zoning Allowing For Additional Dwellings, Home Businesses And More! This Luxurious Detached Home Features Almost 3,200 Sq. Ft Of Finished Living Space, While The Expansive 3,400 Sq.ft Workshop With Offices Provides Ample Room For Creativity and Productivity. Built With Concrete Block Exterior Walls, The Shop Offers Complete Interior Repurposing Possibilities. Enter Through The Extravagant And Secure Gate With Intercom And Discover A Gorgeous Renovated Open-Concept Interior With A Walkout To The Custom Covered Outdoor Kitchen Overlooking The Serene Pond With Waterfall. Hike over to the Bruce Trail from your Backyard or Take a 5 Minute Bike Ride to Rockwood Conservation Area! The Beautifully Landscaped Property Boasts An Inground Heated Saltwater Pool, Complete With An Outdoor Bar, Washroom And Change Room Ideal For Entertaining! With Geothermal Heating/Cooling, A Drilled Well, And Irrigation System, This Home Is Almost Off The Grid, Minimizing Utility Expenses and Property Tax. Just A 2-Minute Walk From The Bruce Trail And Minutes From The 401 And Many Small Lakes, Pearson Airport only 35 Minutes, This Property Offers The Perfect Blend Of Seclusion And Accessibility With A Live/Work or Even A Rental Income Possibility With Very Low Expenses.*Don't Miss This Rare Opportunity!* Take A Virtual Tour And Experience The Luxury And Freedom Of This Incredible Estate. === Workshop: Fully Finished Office Space, Board Meeting Room, Employee Leisure/Events Space, 3 Piece Bath, 2 Pc Powder Room (60%). - Workshop Is (40%) With 2 Large Bay Doors. All Block Construction, No Obstruction Pillars & 17 Ft Ceiling Height. 2 Bay Doors Are 13 Ft In Height. (id:60365)

