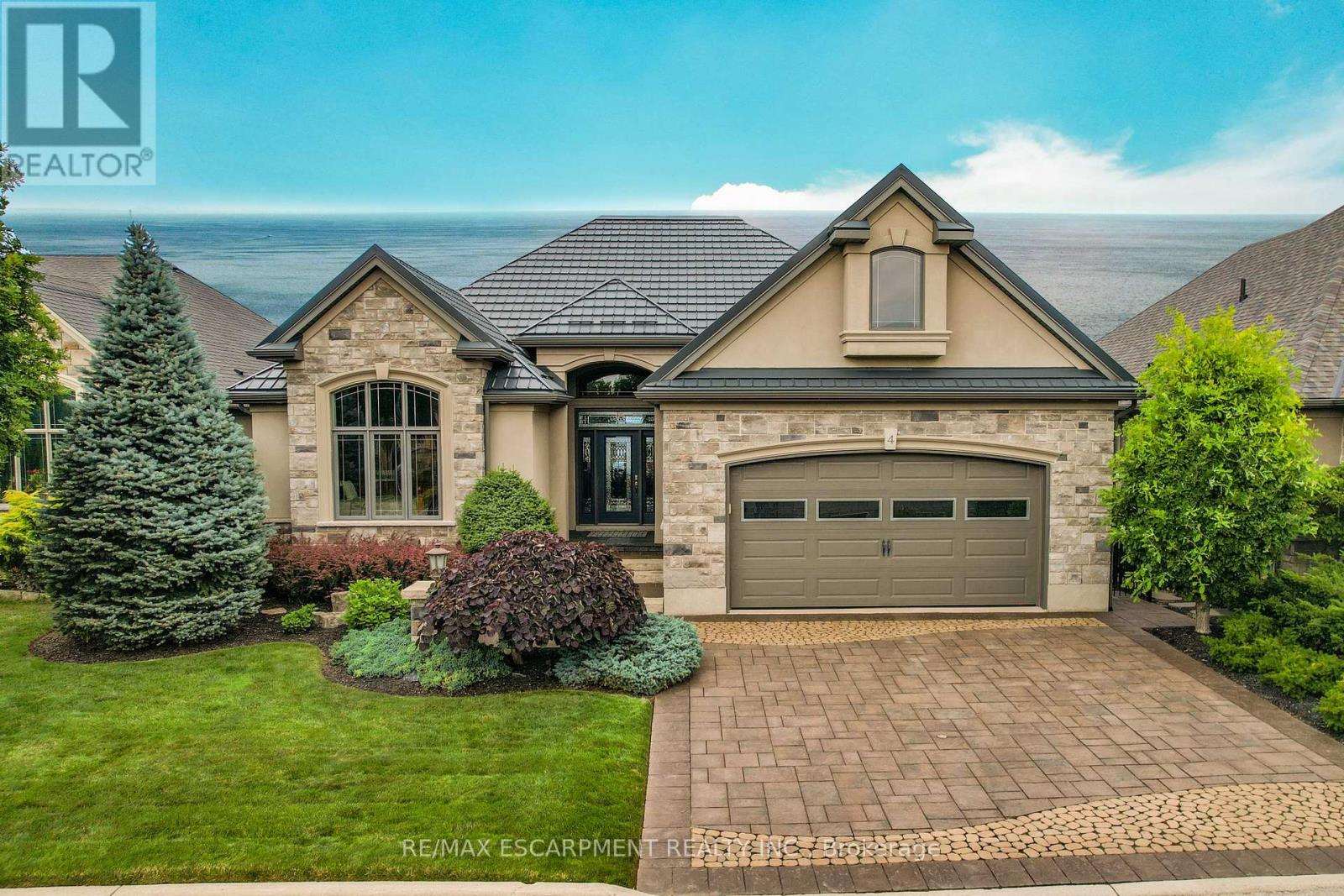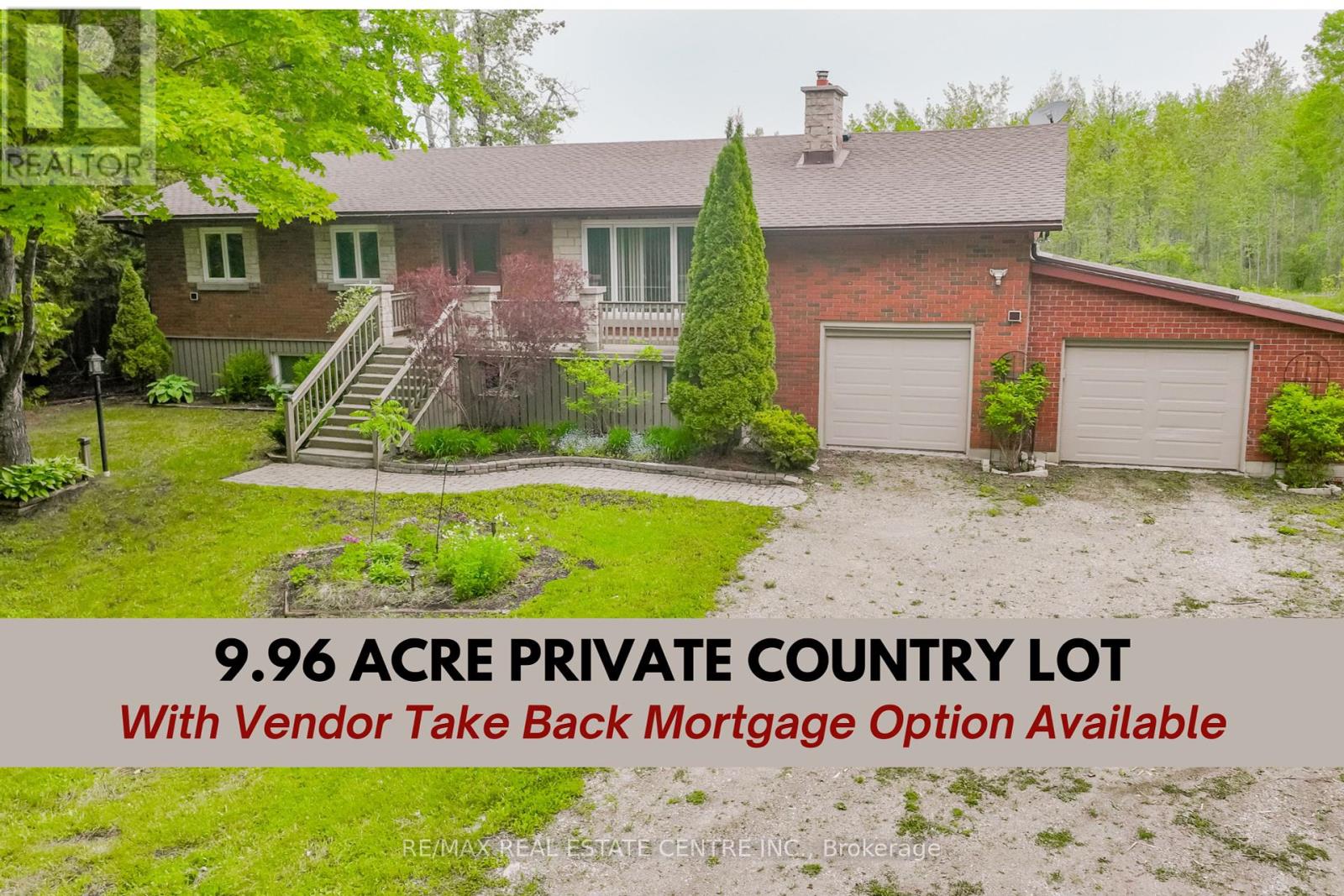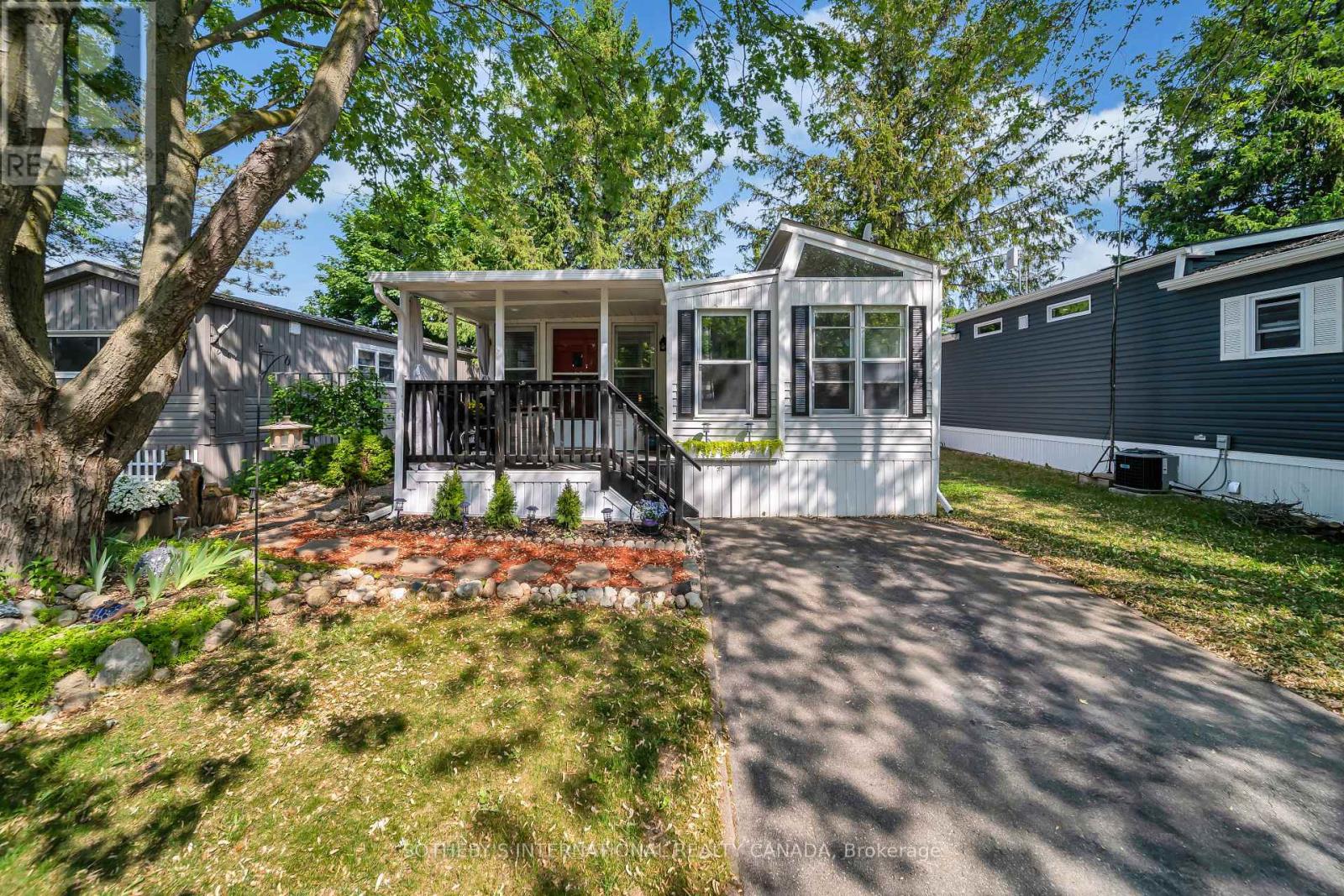4 - 61 Lake Street
Grimsby, Ontario
BREATHTAKING WATERFRONT ELEGANCE ... Lakeside Luxury Meets Exquisite Craftsmanship at 4-61 Lake Street in Grimsby. Experience stylish lakeside living w/DIRECT WATERFRONT ACCESS in one of Grimsby's most sought-after enclaves. LAKE VIEWS FROM EVERY ANGLE! Nestled along the shoreline, this exceptional DETACHED BUNGALOW w/GROUND LEVEL WALK-OUT boasts 2800 sq ft of FINISHED LlVING SPACE and is thoughtfully customized inside & out w/an unmatched commitment to quality & detail. Every square inch of this meticulously maintained property speaks to pride of ownership. From the upgraded brick exterior to the 50-year metal roof, PRO landscaped driveway, walkways, patio + sprinkler systems & private gated ACCESS TO THE BEACH, this homes curb appeal & functionality are second to none. The DOUBLE GARAGE boasts Palladian windows, man door + upgraded door system - while inside, a 200-amp electrical service supports extensive lighting, B/I speakers & smart functionality throughout. Step inside to a light-filled, elegant interior adorned w/7 hickory hardwood, coffered ceilings, upgraded lighting, plumbing fixtures & custom millwork. The CHEFS GOURMET KITCHEN offers quartz counters, backsplash, gas range w/electric oven, wine fridge & formal dining area w/coffered ceiling detail. The main floor living area features a gas fireplace flanked by custom cabinetry opening to a STUNNING DECK w/PLEXI GLASS RAILINGS & retractable sunscreen - perfect for enjoying morning coffee or evening sunsets over the lake. Retreat to a serene primary suite w/hardwood floors, coffered ceiling, walk-in closet w/built-ins & 5-pc ensuite w/quartz accents. A second bedroom features vaulted ceilings, Palladian window & double closets. LOWER (GROUND) LEVEL features a FULLY FINISHED W/O BASEMENT boasting a cozy family room w/fireplace, surround sound, B/I shelving, alongside a HOME GYM, office, additional full bath & COVERED PATIO! This home is more than a property - its a LIFESTYLE ON THE LAKE! Luxury Certified. (id:60365)
10 Buttercream Avenue
Thorold, Ontario
Modern Detached Home in Sought-After Thorold Community! Welcome to 10 Buttercream Avenue, a stunning 2-storey home located in a newly developed family-friendly neighborhood. This spacious and stylish home built in 2022, offers 2,000 sqft of modern open-concept living with bright interiors, large windows, and elegant finishes throughout. With 4 Bedrooms, 2.5 Bathrooms and an Unfinished Basement for endless possibilites, this home truly leaves lot's of room to maximize value. The main level features an inviting layout with a contemporary kitchen complete with a large quartz island, stainless steel appliances and ambient lighting, just perfect for entertaining or family gatherings. Leading you upstairs is a statement making wide-hardwood staircase that adds a touch of luxury and ushers you in to four generously sized bedrooms, including a posh primary suite with a large walk-in closet and an opulent ensuite bathroom. Other upgrades include: Quartz countertops in kitchen & bathrooms, Double car garage + 2-car driveway and a large backyard, great for kids, gardening, or relaxing. This family-friendly neighbourhood is located close to parks, beautiful golf courses and is just minutes from Highway 406/QEW and shopping at the Pen Centre and the Niagara Collection Outlets. Also just a short drive to Niagara Falls, Niagara-on-the-Lake, wineries, and historic landmarks. Whether youre raising a young family, working from home, or simply looking to enjoy all that the Niagara Region has to offer, this home delivers the perfect balance of convenience, comfort, and lifestyle. Make this beautiful home and community yours today! (id:60365)
34 - 1398 Pelham Street
Pelham, Ontario
Live in one of the BEST locations in Fonthill! Just steps away from everything downtown Fonthill has to offer! This beautiful 3 bedroom, 3 bathroom townhome is spacious and bright with 2 bedrooms and 2 bathrooms on the main floor, an open concept living, dining and kitchen area as well as a large primary bedroom with his and hers closets and a renovated spa like bathroom. The vaulted ceiling with solar tubes give you the feeling of more grandure and fills the home with lots of natural light. For those that want more space the very spacious and bright walk-out basement which is rarely offered boasts exceptionally large windows and another bedroom and renovated bathroom with plenty of room for a games room and 2nd living area and features another gas fireplace. Enjoy a 2nd outdoor living space to quietly read a book or sip your morning coffee surrounded by trees and landscaping. The main floor outdoor deck is very spacious and surrounded by nature. Other features of this home are 2 fireplaces, a spacious kitchen with granite counters and breakfast bar, exceptionally large windows, California Shutters, lots of storage space, a front porch sitting area, 2 outdoor backyard spaces and a location you cannot beat! Enjoy the privacy and tranquility of a treed backyard, perfect for relaxing or entertaining. You will love the 1-car garage offering direct interior access. Low-maintenance living with all the space you need! Walk to parks, restaurants, boutique shops, and all the charm of downtown Fonthill. Don't miss this light-filled gem that offers the best of comfort, style, and convenience in one of Niagara's most desirable communities. Perfect for downsizers, right sizers snowbirds or anyone wanting a low maintenance lifestyle! (id:60365)
6 Geoffery Road
Norfolk, Ontario
Not ready to buy? No problem! We have a beautifully maintained bungalow ready for the next renter! Welcome to 6 Geoffery Road, a stunning 2+1 bedroom, 1.5 bathroom bungalow located in the beautiful town of Port Dover. Enter into the open concept main floor, to the bright kitchen with white cabinets and stainless- steel appliances. Off of the dining room are back doors to the spacious backyard with a brick patio and lots of green space. The main floor is complete with 2 bedrooms and a 4-piece bathroom. Make your way downstairs to a large recreation room, additional bedroom, 2-piece bathroom as well as a laundry room with storage space. Parking is no issue with a single lane driveway that fits two cars as well as a single car garage. (id:60365)
8 Bridges Boulevard
Port Hope, Ontario
Welcome to 8 Bridges Blvd, this home is breath-taking. Tastefully designed bungaloft nestled in one of Port Hopes most welcoming and family oriented neighbourhood. Set on a quiet, low-traffic street just steps from parks, trails, and the lake, this smart home is packed with thoughtful upgrades and stylish details perfect for modern living. Soaring 20-foot ceilings in the kitchen and 9-foot ceilings throughout the main floor bring a bright, open feel, while the flexible layout with a total of 4 bedrooms & 5 bathrooms accommodates both growing families and those looking to downsize without compromise. The stunning kitchen is a true showpiece, quartz counters, stone backsplash, and high-end stainless appliances are matched with custom cabinetry, all centered around a space that encourages connection. Smart technology puts lighting, blinds, and music at your command, making everyday living that much easier. Retreat to the luxurious main floor primary suite or unwind in the cozy upstairs family room. BONUS SPACE finished by the builder the lower level offers an incredible space with a bedroom, custom cabinetry for kitchenette area, full bath, and spacious rec/media area with a cozy space, perfect for teens or visiting guests. Step outside to your private, low-maintenance courtyard with commercial-grade turf, perfect for entertaining or relaxing. This 3+1 bedroom 5 bath home is full of so many gorgeous upgrades it's truly a rare blend of design, function, and location just minutes to schools, shopping, Golf & walks to the lake, Mins from the 401, and Port Hopes vibrant historic downtown. A true gem you'll be proud to call home. (id:60365)
555257 Mono Amaranth Townline
Mono, Ontario
10 Acre Country Property with 3 Bed, 2 Bath Raised Bungalow. Walk Up from Finished Basement with Potential In-Law Suite. Large Front Porch Entry to Bright Open Foyer with Dbl Closet. Modern Eat-In Kitchen with Breakfast Bar, Granite Counter, SS Appliances, Plenty of Cupboards & Window Above Sink. Dining Rm Combined with Kitchen w/ Pendant Light & Window. Back Entry Walk Out to Lg New Deck & Back Yard. Glass French Doors to Living Rm with Wood Fireplace & Stone Feature Wall, Large Picture Window Crown Molding & Hrdwd Flooring. Lg Primary Bedroom with Huge Walk-In Closet with Window, Built in Vanity & Custom Shelving. 2 Other Good Size Bedrooms each with Ceiling Fans & Windows Looking Out to the Yard. Lg Main 4 Pc Bath with Window, Storage Cabinet & Custom Vanity. Main Floor Laundry with Built In Cupboards, Sink w/ Vanity & Sep Shower. Finished Basement with Huge Open Rec Room, w/ Stone Wall Fireplace & 2 Pc Bath with Separate Access From Back or Garage. 2 Car Garage/ Workshop with 10+Parking. Private Mature Treed Lot with Tree Lined Drive & Lg Metal Storage Shed approx.10' x 12' size.. Tranquil Country Property with Endless Possibilities for Landscaping, Trails & Family Fun and Entertaining. Natural Surroundings with Plenty of Wildlife & Birds. On Paved Country Road, Just 5 Minutes To Shelburne with Shopping, Dining & Amenities. Easy Commute 15 Mins to Orangeville, 45 Mins to Brampton. Beautiful Home with Huge Property. (id:60365)
25 - 117 Sladden Court
Blue Mountains, Ontario
Step Into This Beautifully Maintained Property That Offers An Open And Breezy LayoutJust Right For Resort-Style Living, A Cozy Guest Retreat, Or Your Everyday Escape. Enjoy The Tranquil Golf Course Views From The Backyard, Where Birdsong And Gentle Breezes Set A Soothing Backdrop. Watch Nature And Golfers Alike In Motion, All From Your Rooftop Deck, Ideal For Entertaining Or Unwinding. Brand New Appliances Will Be Provided Or Negotiated. The Residents Can Only Have Private Beach Access. Highly Exclusive Lora Bay Community. There Are Also Nearby Grocery Stores, Restaurants, And Other Amenities Five Minutes Away. Has A Tarion Warranty Don't Miss An Exceptional Home, Simply Move In, Really Nothing To Do, Enjoy Nature. (id:60365)
544 Ravendale Way
Ottawa, Ontario
Welcome To 544 Ravendale Way, A Beautifully Maintained Family Home Nestled In The Heart Of Barrhavens Prestigious Stonebridge Golf Course Community A Neighborhood Known For Its Tree-Lined Streets, Top-Rated Schools, Parks, And Access To Serene Walking Trails. Built By Morach, This Elegant Residence Offers Over 2,700 Sq Ft Of Thoughtfully Designed Living Space Plus A Partially Finished Basement With A Dedicated Home Office Ideal For Todays Remote Work Needs. Step Inside To An Airy Main Floor With Hardwood And Ceramic Flooring, A Bright Open-Concept Layout, And Plenty Of Natural Light. The Spacious Chefs Kitchen Is Equipped With Stainless Steel Appliances, A Gas Stove With A Premium Range Hood, And Ample Counter Space, Flowing Seamlessly Into The Sun-Filled Eat-In Area That Overlooks The Beautifully Landscaped Backyard. A Formal Dining Room And A Main Floor Den/Home Office Provide Flexibility For Entertaining And Work-From-Home Options. Upstairs, Discover Four Generously Sized Bedrooms, Including A Luxurious Primary Suite With A Spa-Inspired Ensuite Featuring A Soaker Tub, Glass-Enclosed Shower, And An Oversized Walk-In Closet. Outside, Enjoy Summer Barbecues And Quiet Evenings On The Large Deck Surrounded By Lush Landscaping The Perfect Outdoor Retreat For Family And Friends. Located Steps From The Stonebridge Golf Club, Minto Recreation Complex, And Barrhavens Many Shops And Restaurants, This Home Combines Luxury, Comfort, And A Family-Friendly Lifestyle. (id:60365)
409 - 1000 Lackner Place
Kitchener, Ontario
Welcome to Lackner Ridge Condominiums! This bright, fourth-floor condo offers peaceful views at the back of the building, away from traffic perfect for enjoying your morning coffee or unwinding in the evening on your private balcony. The unit features a spacious open-concept kitchen and living area, large windows that flood the space with natural light, and in-suite laundry for your convenience. It comes complete with stainless steel appliances, a generous bathroom, a dedicated storage locker, and surface parking. Located just steps from a grocery store and pharmacy, and only minutes to Stanley Park Mall. Outdoor enthusiasts will love the nearby Grand River Trail for scenic walks or bike rides along the river. (id:60365)
44 - 515 Garner Road W
Hamilton, Ontario
This beautiful townhome features a spacious, open concept layout with 3 large bedrooms and 2.5 bathrooms. Freshly painted throughout and move-in ready any time. Conveniently located minutes to highway access & all amenities on Wilson St. (id:60365)
44 - 515 Garner Road W
Hamilton, Ontario
Welcome to this modern 3-bedroom, 2.5-bathroom townhome in the heart of Ancaster, built in 2020 and designed for easy, contemporary living. Featuring an open-concept main floor, spacious principal rooms & second-floor laundry, this home offers both style and function. Enjoy a private primary suite with ensuite, a garage with inside entry, and convenient access to highways, parks, schools, shopping, and all amenities the perfect opportunity for families, professionals, or first-time buyers. (id:60365)
9 - 580 Beaver Creek Road
Waterloo, Ontario
Welcome home to 580 Beaver Creek Road Lot #9. This modular home is located on a quiet road within Green Acre Park Waterloo - minutes from Universities, St. Jacobs, major highways and Laurel Creek Conservation. This home offers 836 sq. ft. of finished living space with two bedrooms and one bathroom. Beautifully updated with high ceilings, new laminate flooring, fresh paint throughout, new carpet, an updated kitchen (2021) with new counters, cabinets, stainless steel appliances (2022), high ceilings, copious windows, and a newly renovated 4-piece bathroom (2021), fully winterized and blown insulation under floors, with interior laundry hook-up available, this home is move-in ready. The outdoor space is partially fenced with no rear neighbours and provides ample shade with privacy from the large pine trees. Enjoy the comforts of ***10 MONTHS*** seasonal living (park closed Jan and Feb) with a turn key home, surrounded by nature, old growth trees and a spacious lot. Green Acre Park features a community swimming pool, a games room, a catch and release fishing pond for plenty of outdoor activities and all of your entertaining needs. This property is the perfect getaway for the ultimate cottage feel with the modern convenience of amenities around the corner and ample visitor parking. Welcome home to 580 Beaver Creek Road Lot #9 - your new adventure awaits. Monthly park fee is $937.06 including HST and includes water. (id:60365)













