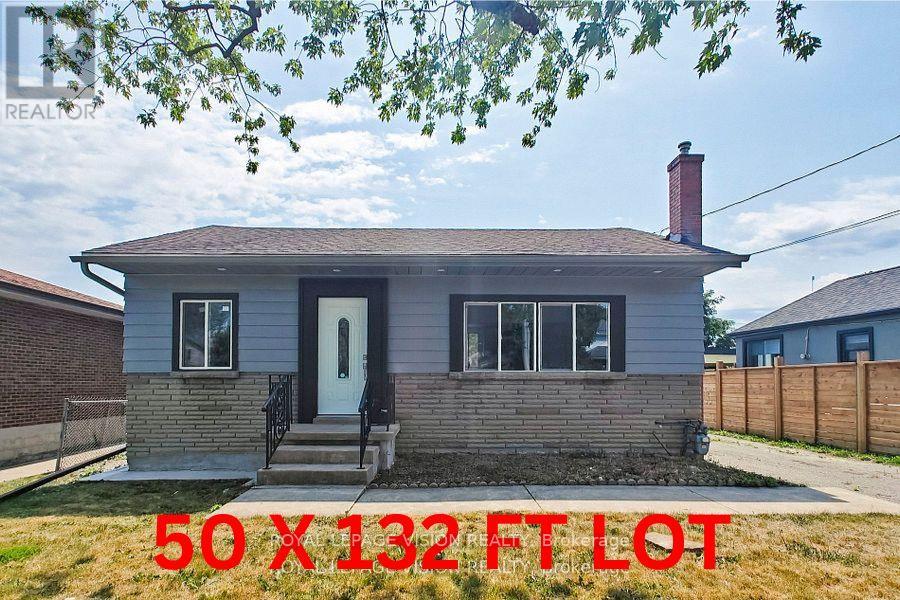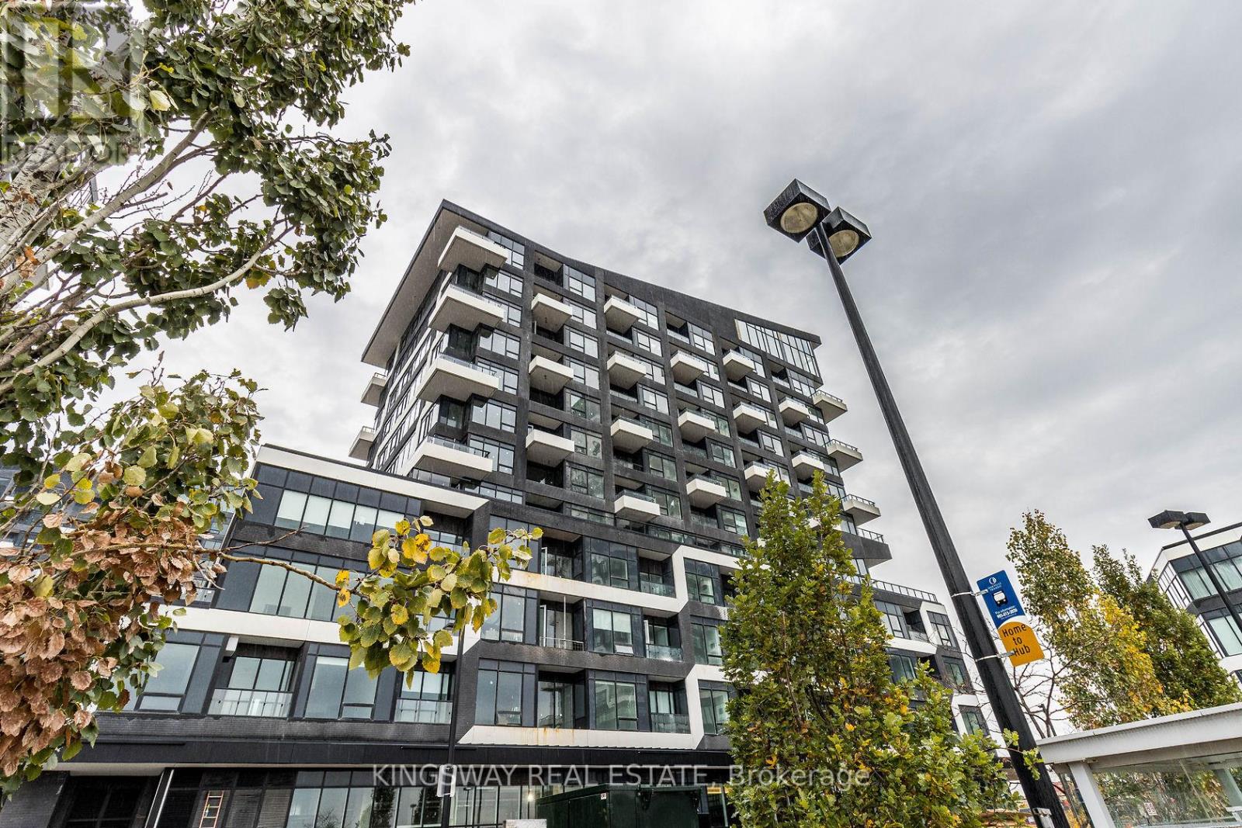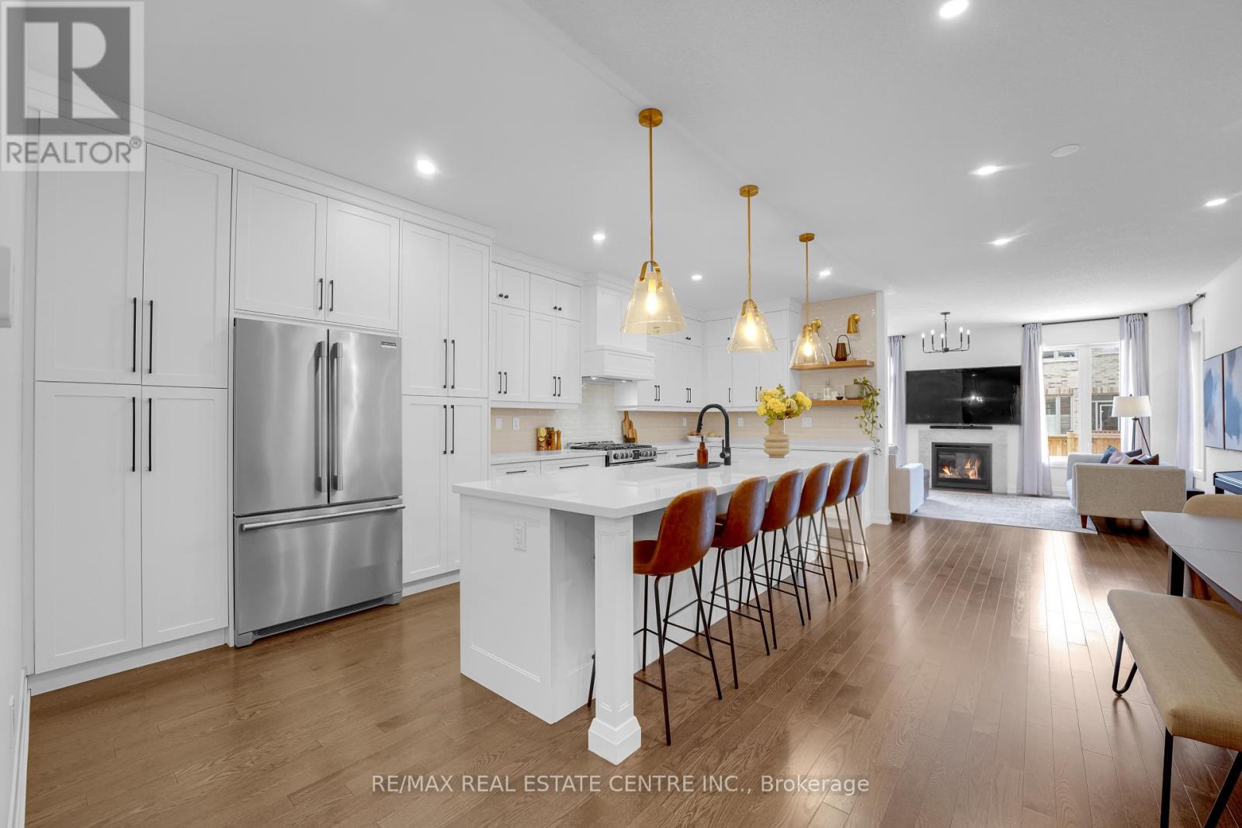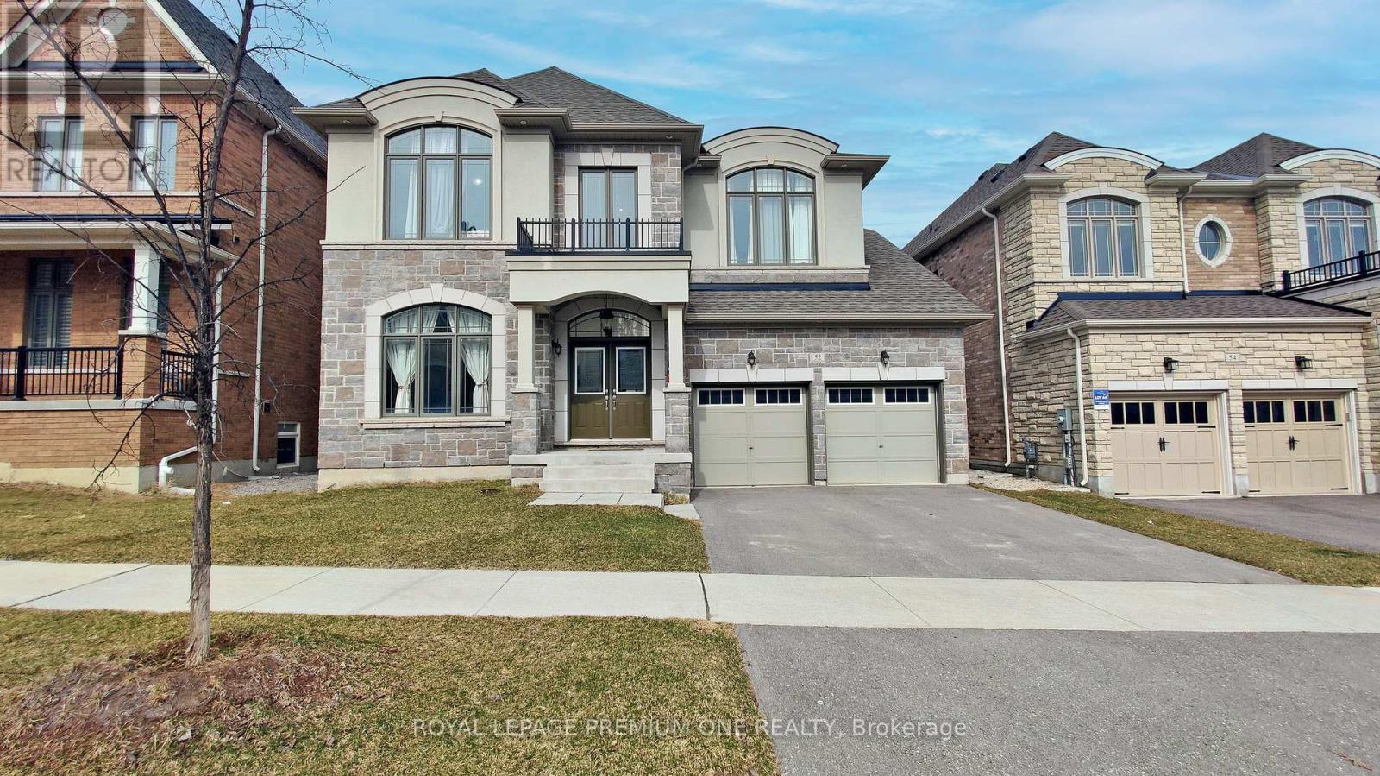406 Marf Avenue
Mississauga, Ontario
Don't miss your chance to own a charming bungalow on a spacious 50 x 132 ft lot in the highly sought-after Mineola neighborhood. This move-in ready home has been freshly painted throughout and features numerous recent upgrades. Enjoy cooking in the fully remodelled kitchen (2025), complete with quartz countertops, custom cabinetry, and brand new stainless steel appliances. Both bathrooms are newly built (2025), and the home boasts new laminate flooring throughout the main floor and finished basement.The lower level features a separate entrance and a 3-piece bathroom, offering ideal space for a teenagers retreat, home office, or in-law suite.Convenience is key to this property, located in one of the best school districts with easy access to the QEW, Community Centre, Parks, Lake Ontario, and the Port Credit GO Train station. This home is truly move-in ready, inviting you to make it your own and enjoy all that this vibrant community has to offer. (id:60365)
83 Donald Ficht Crescent
Brampton, Ontario
Welcome To This Modern And Spacious 3-Bedroom, 3-Bathroom Home Featuring Two Walkout Balconies, Private Garage, And Parking For Three. Enjoy An Open-Concept Kitchen, Sleek Laminate Floors, 9-Ft Ceilings (2nd & 3rd Floors), A Cozy Electric Fireplace, And Brand-New Appliances. With Three Finished Levels, Large Laundry Room, Cold Storage, And An Unfinished Basement Ready For Your Ideas, This Home Offers Comfort And Flexibility. Steps From Parks, GO Station, Community Centre, And More! (id:60365)
1074 Montgomery Drive
Oakville, Ontario
Fully Renovated from top to bottom!! Stunning Glen Abbey renovated property on private Indian Ridge trail. Custom finished kitchen W/Granite Counter, Bathrooms, Open oak wrought iron staircases, hardwood / cornice / trim master retreat with huge walk-in change / makeup room + semi-Ensuite. Professional lower family room & 4 pc bath, steps to schools, parks / trails, shops & world famous Glen Abbey Golf Course. Shows 10+++ (id:60365)
11b Maple Avenue N
Mississauga, Ontario
Offering over 4,400 sq. ft. of modern living for just under $500 per sq. ft.! Seldom found and rarely offered, 11B Maple Avenue N sits on a deep 149-foot lot in one of Mississauga's most prestigious lakeside communities. This expansive semi offers nearly 3,500 sq. ft. above grade and makes a striking impression from the moment you enter, with a private elevator providing access to all floors. You won't find another home like this in Port Credit.The sun-drenched main floor showcases soaring tray ceilings, wide-plank light oak hardwood floors, and expansive windows that fill the space with natural light. A stunning marble fireplace anchors the living room, setting the tone for both cozy nights in and refined entertaining. The charismatic kitchen is effortlessly functional and designed for connection. Enjoy a large quartz island, high-end appliances, and seamless flow to the dining area. Oversized glass doors lead to a private, landscaped backyard with a wood deck and gas BBQ hookup, perfect for alfresco dining. Above, the primary suite is a true retreat with dual walk-in closets, a spa-like ensuite, and a skylit hallway. Each additional bedroom includes its own walk-in closet and ensuite, ideal for family and guests. The third level adds flexible living space with two more bedrooms and a bright home office. The fully finished lower level features oversized windows, a 3-piece bath, a Finnleo sauna, and rough-ins for a second kitchen and laundry, ideal for a media lounge, home gym, or future rental income suite. Additional highlights include a monitored smart home system, power blinds, EV-ready epoxy garage, and premium finishes throughout. This one-of-a-kind home is superbly located just steps from Port Credit's vibrant waterfront, boutique shopping, parks, dining, and effortless commuting via GO Transit or the QEW. (id:60365)
2451 Islington Avenue
Toronto, Ontario
Bright 2 Bedroom main level unit with 2 parking spots. Bus station is steps away, quick access to major highways. Close to amenities and Humber River Recreational Trail. Available Immediately! Tenant responsible for 50% of gas & 50% Hydro. (id:60365)
129 - 11 Foundry Avenue
Toronto, Ontario
This beautiful corner townhouse is filled with natural light and modern features. Tastefully updated it is ready for you to move in and enjoy. The living area is spacious and great for relaxing or hosting guests. The kitchen is stylish and has plenty of room for cooking. Outside, you have a private terrace to enjoy the sunshine and fire up that BBQ! A park is around the corner while Balzac's cafe is just a few steps away for your coffee cravings. Restaurants, grocery stores and everything you can possibly want are conveniently close by. Change your life by making this gem yours and experience urban living at its best in the Junction Triangle! (id:60365)
44 Russett Avenue
Toronto, Ontario
Welcome to 44 Russett Avenue - a beautiful, sun-filled home on a quiet, tree-lined street in one of Toronto's most sought-after neighbourhoods. Built in 2018 and offering approximately 2,700 sqf across four levels, this detached home features 5 bedrooms, 6 bathrooms, and a fully finished basement. This spacious, implacably maintained residence offers the perfect blend of character, modern comfort, and location. This stunning property boasts beautiful white oak flooring, high ceilings, and oversized windows that create a bright and airy atmosphere. The open-concept main floor showcases an impressive modern kitchen and seamless walk-out to the cozy backyard - an ideal setting for elevated everyday living and effortless entertaining. Additional standout features include custom cabinetry in bedrooms, custom blinds, and heated basement floors that transform the lower level into a cozy, all-season hangout space. Outside, enjoy a private, low-maintenance urban garden complete with patio furniture and BBQ - perfect for summer entertaining. Located in vibrant Bloorcourt Village, you're just a 3-minute walk to the subway, with a direct 33-minute UP Express ride to Pearson Airport. Surrounded by top-rated schools, parks, local cafés, and shops, 44 Russett Avenue offers a family-friendly lifestyle with unmatched urban accessibility. (id:60365)
1290 Kipling Avenue
Toronto, Ontario
Welcome home to 1290 Kipling Ave. Step inside and discover a warm, renovated bungalow designed with comfort, function, and flexibility in mind. This family-sized home offers three spacious bedrooms on the main floor, a modern four-piece bath, and a renovated kitchen complete with stainless steel appliances and a gas stove. The cozy and spacious living and dining area is perfect for entertaining family and friends. The home is entirely carpet-free, with quality finishes throughout that create a welcoming, move-in ready space.The lower level features a separate side entrance leading to a bright and versatile basement with four large bedrooms, a full kitchen, a three-piece bath, and a two-piece bath. Large above-grade windows bring in plenty of natural light, making the space ideal for a recreation area or multigenerational living. Set on a wide and extra-deep 49.5 x 120 ft lot, the backyard features mature trees that provide privacy and a serene atmosphere, along with a spacious deck perfect for relaxing or hosting the next family summer BBQ. A garden shed adds extra outdoor storage, and an attached garage provides added convenience for parking and storage.Located in a family-friendly, walkable neighbourhood with easy access to TTC bus routes and just minutes to shopping, parks, trails, schools, and major highways. (id:60365)
4 Ash Court
Brampton, Ontario
Ideally located on a quiet court in one of Brampton most desired Neighbourhood. 1 minute drive to hwy 410 and 5 mins walk to grocery, restaurants, Dr office and more. This detached home features a finished basement with in law-suite and 2nd kitchen and a beautiful backyard oasis complete with a custom gazebo and hot tub for cooler summer nights. Check out the homes cushion narrated tour for more. Basement separate entrance permit prior to closing. (id:60365)
346 - 2485 Taunton Road
Oakville, Ontario
Gorgeous Beautiful Condo features1 Bedroom plus Den. Over 625 Sq. ft. including balcony, Located in Oak & Co at the intersection of Trafalgar Road and Dundas Street East, this residence is surrounded by cafes, restaurants, schools, parks, and more. . It is offering an excellent location near Sheridan College, the new Oakville Trafalgar Memorial Hospital, and just a minute's walk from the Uptown Bus Terminal. It provides quick access to Highway 407 and 403, Oakville GO station, grocery stores, and restaurants, ensuring everything you need is within reach. Amenities feature a Chef's Table and Wine Tasting Room, BBQ terrace, Fitness Centre, Pool, and Pilates Room and more. Bonus: The Unit will be professionally painted and cleaned before the closing date. (id:60365)
18 Quinton Ridge
Brampton, Ontario
Welcome to this show stopping gem in the prestigious and highly coveted Westfield community in Bram West. Built by top-rated builder Great Gulf, this beautifully upgraded home offers over 2300 square feet of elegant living space (plus a legal 3-bedroom basement apartment) in one of Bramptons most prestigious communities. Step into a bright, sun-filled interior featuring 9ft ceilings, herringbone tile in the foyer, 8ft solid doors, and modern black hardware throughout. The open-concept main floor boasts a chef-inspired kitchen with ceiling-height custom cabinetry, built-in fridge, gas stove, sleek dishwasher, and an impressive 12ft island perfect for entertaining. The spacious great room includes a cozy fireplace and overlooks the fully landscaped backyard with a large patio for outdoor gatherings. Enjoy the bonus of a main floor laundry room with custom storage, a deep tub, and garage access. This carpet-free home also features custom drapes and pot lights throughout. Upstairs offers 4 large bedrooms and 3 full bathrooms, including a primary suite with vaulted ceilings, a 5-piece ensuite, and an elegant light fixture. A second bedroom has its own private ensuite with a frameless glass shower. All bedrooms feature generous closets and custom blackout roman shades.The legal 3-bedroom basement apartment with separate entrance is fully registered with the City of Brampton and rented to AAA+ tenants for $2,200/month, providing immediate rental income. Additional features include an extended driveway with 5 total parking spaces and professional landscaping front and back. Located near top-rated schools, highways 401 & 407, shopping, and a future high-end community centre set to open in 2026. A rare opportunity to own a luxurious home with built-in income potential, You Don't Want To Miss This! (id:60365)
52 Daisy Meadow Crescent
Caledon, Ontario
Welcome to 52 Daisy Meadow Cres situated in the quaint Pathways community of Caledon East. This newer executive home was built by Countrywide Homes and features approx. 4396sqft of living space with 5 bedrooms & 6 baths. Upon entry the gracious & bright open to above foyer leads to a large formal dining/living area perfect for family gatherings & entertaining. The family sized chefs kitchen has been upgraded and features a large center island with premium quartz counters, Wolf Built-In Wall Oven w/Microwave & Gas Cooktop. The Servery with Walk-In Pantry provides additional Kitchen Storage and provides direct access to the formal Dining room. The large Breakfast area provides an open concept flow overlooking the Family room area which features a linear Gas Fireplace. For those who work from home, the formal den provides a private retreat space with plenty of natural light. The upper level features 5 bedrooms each with their own ensuite. The large primary bedroom features his/her walk-in closets and a huge 7pc ensuite with Frameless glass shower & make-up counter area. A separate side entrance to the basement includes a beautifully finished landing & upgraded oak service stairs with modern posts and sleek metal railings. Conveniently located close to Parks, Schools, Caledon East Community Complex, and numerous Trails for nature lovers. This home offers great living space to accommodate multi-generation living for large families. Don't miss out on your opportunity to own this stunning home with numerous luxury upgrades throughout! (id:60365)













