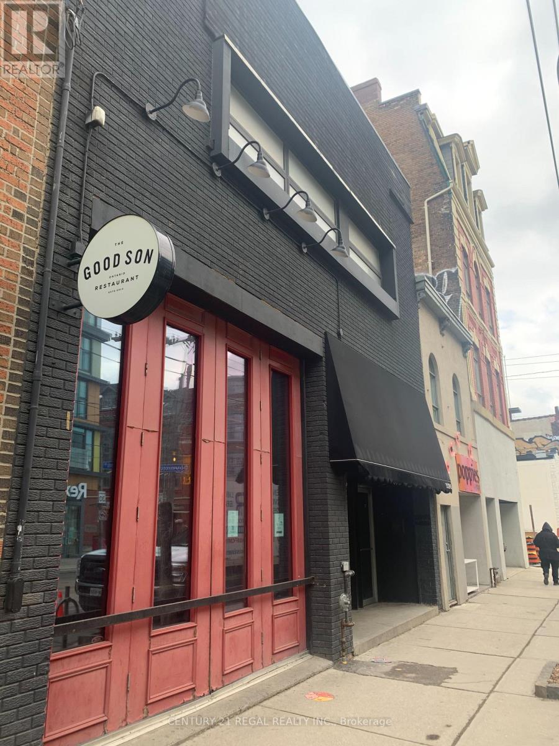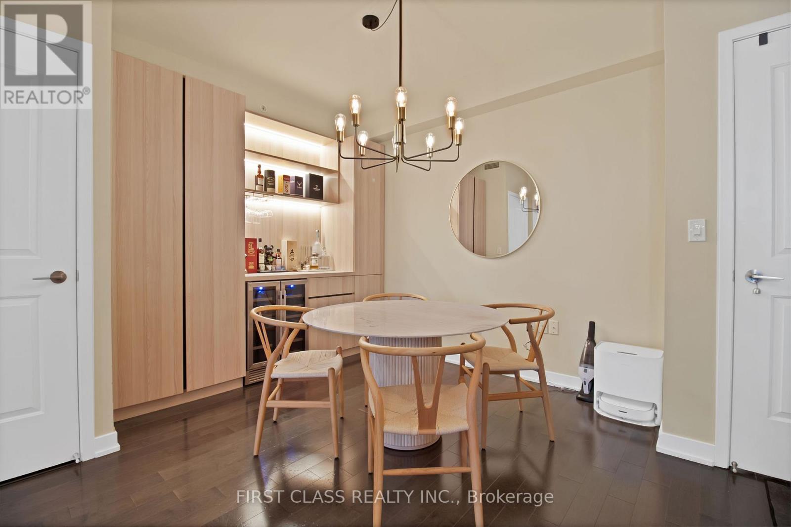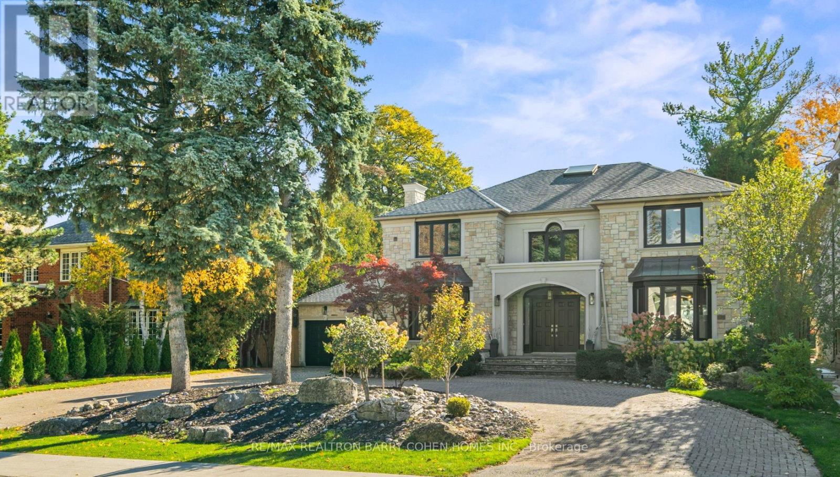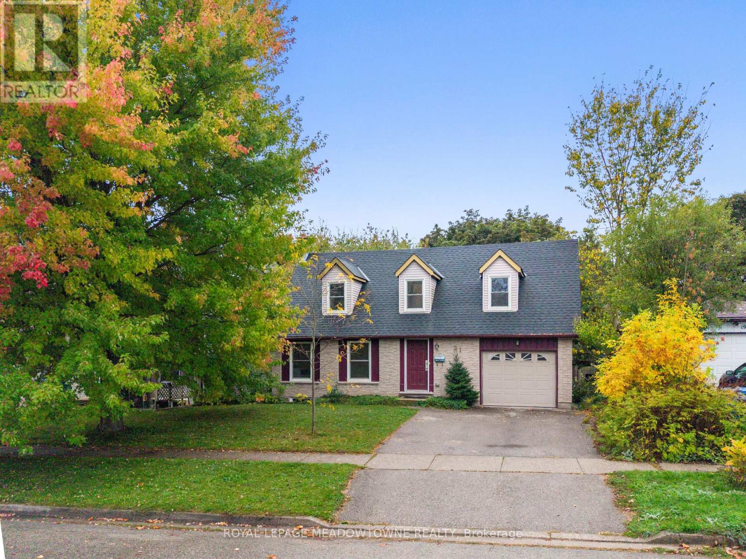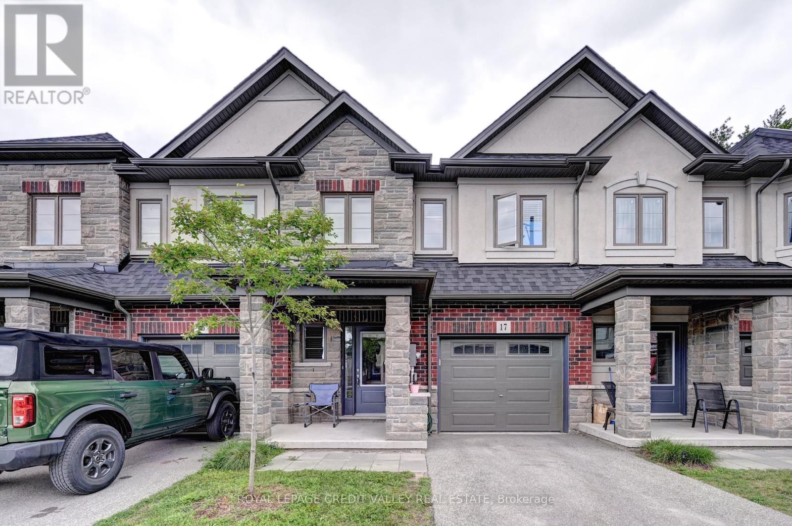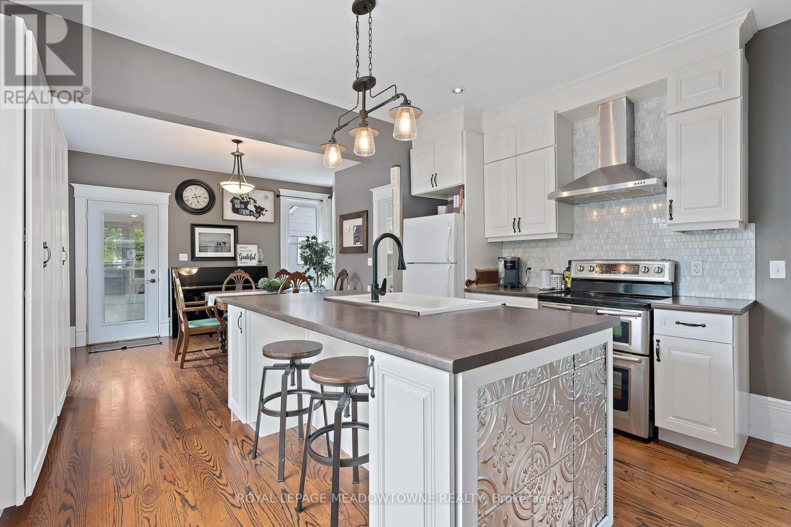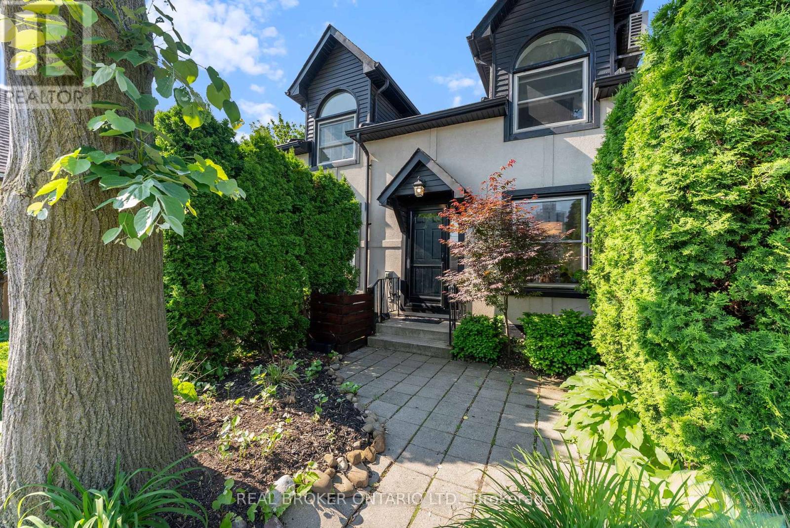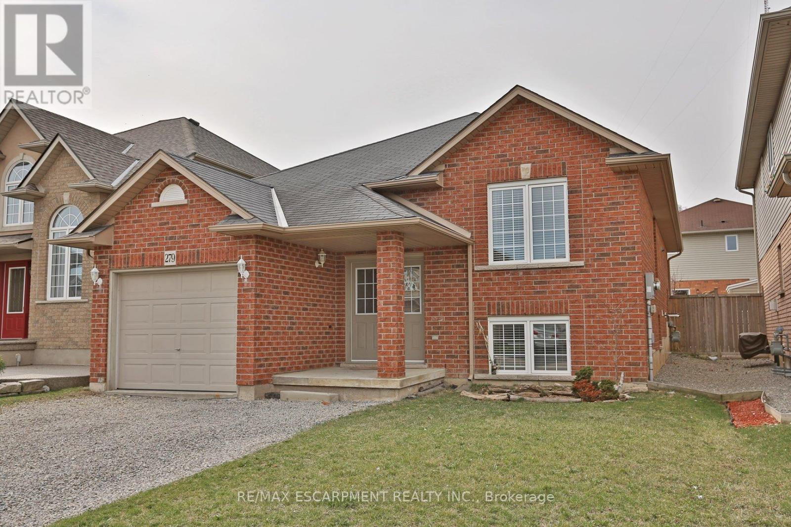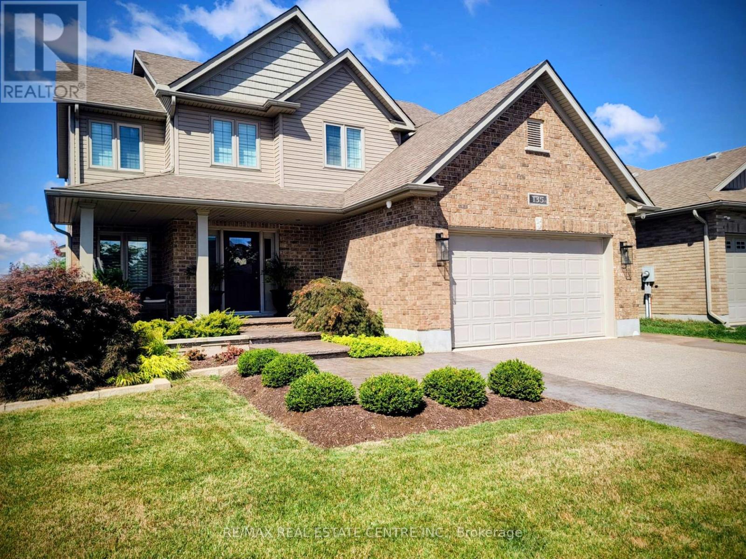1096 Queen Street W
Toronto, Ontario
Property being offered to market at a 5.4% cap rate !!! CAREFREE INVESTMENT WITH GREAT UPSIDE - 33 FT. FRONTAGE ON QUEEN WEST WITH 100FT. DEPTH - 3,300 SQ. FT ON THE MAIN FLOOR W/ 18 FT.CEILINGS - 2,300 SQ. FT ON 2ND FLOOR COUPLED WITH A 1,000 SQ. FT REINFORCED ROOF DECK - FULLY LEASED * SUCCESSFUL HOSPITALITY TENANTS - (id:60365)
3309 - 1 The Esplanade
Toronto, Ontario
Your Search Ends Here! Stunning South-Facing 690 Sq. Ft. 1 Bedroom + Den (1 parking & Locker) at Backstage Condos in the heart of downtown Toronto! Enjoy breathtaking lake views overlooking the downtown skyline (CN Tower View) in a suite that blends modern upgrades with unbeatable convenience.Modern Kitchen with centre island, S/S appliances & granite counters, and Hardwood floors throughout Spacious bedroom with His & Hers closets. Custom wall units in den perfect for work or storage. Upgraded features: TOTO toilet, custom bar with built-in fridge, upgraded glass in bathroom, and smart automatic blinds (remote included) Unbeatable Location: Direct PATH connection to CIBC Tower 2. Next door to newly renovated Green P parking. Steps to restaurants, bars, St. Lawrence Market, shops, TTC, GO Bus/Train, Union Station & Financial District. Easy highway access. This suite truly offers the perfect balance of luxury, lifestyle, and location. (id:60365)
151 Highland Crescent
Toronto, Ontario
Stunning Newly Renovated in 2024 On Rare 80' Foot Wide South Lot With Circular Driveway. Nestled Within The Prestigious Quadrant Of Bayview And York Mills. Re-Shingled Roof 2020. Grand Foyer Welcomes You With 18' Soaring Ceiling, Sun- Filled Kitchen With A Large Quartz Stone Island, Breakfast Area Enjoying Its Private Southern Exposure With Walk-Out To Private Pool Size Rear Yard. Newly Renovated Kitchen, Washrooms, Wide Engineered Hardwood Flooring, And Staircase. Main-Floor Office With A Private Wet Bar. The Expansive Primary Suite Offers A Sitting Area And A Modern 6-Piece Ensuite With A Curbless Shower & Skylight. Large Bedrooms With Ensuites. Beautifully Finished Basement Features A Large Recreation Room, Sauna,Nanny/In-Law Suite With Potential For Second Office For Home Business With Private Bathroom And Separate Entry. Proximity To Top Private And Public Schools, Shops At York Mills, Parks, Ravines, Rosedale Golf Club, Granite Club, And Sunnybrook. (id:60365)
45 Citation Drive
Toronto, Ontario
Elevate your lifestyle in this exquisite custom-built residence. Nestled in prestigious Bayview Village, set on a prime south ravine lot. Luxuriously appointed with elegant architectural details, masterful craftsmanship, generously proportioned rooms, soaring ceilings, and natural light streaming in through expansive windows, skylights, and French doors. Enjoy wide plank oak hardwood, travertine, marble, and slate floors. French doors walk out from three levels to the breathtaking private garden and tranquil spa-like setting featuring a saltwater pool, patios, perennial garden, gazebo, and pergola for private entertaining. This majestic home boasts over 6,900 sq ft of total living space with four bedrooms, each with an ensuite, on the second floor and a completely finished lower level boasting multiple walk-outs, a spacious recreation room with a three-sided gas fireplace, gym, fifth bedroom, and a pool change room with ample storage. Gracious open concept living and dining rooms feature coffered ceilings, elegant windows, and a beautiful stone mantled gas fireplace affording the perfect ambience for formal entertaining. A designer chef's kitchen features best-in-class appliances, a center island, breakfast area, floor-to-ceiling windows, and walk-out to a deck overlooking the garden. It opens to a spacious, sun-filled family room featuring a gas fireplace, custom built-ins and floor-to-ceiling windows overlooking the wisteria-covered pergola and sparkling pool. The expansive primary suite overlooks the serene garden and features a gas fireplace, a gorgeous custom his and hers walk-in dressing room, and a sumptuous five-piece marble ensuite with floor-to-ceiling windows and French doors opening to a spacious terrace overlooking the stunning garden and ravine beyond. Enjoy this sought-after upscale neighbourhood minutes to top-rated schools, parks, shopping, transit, and access to major Toronto (id:60365)
21 Briarlea Road
Guelph, Ontario
Opportunity knocks with this spacious 4+1 bedroom, 2 bathroom detached home! Offering parking for three with a single-car garage and double driveway, this home provides both comfort and functionality. Step inside to a large welcoming foyer with a closet and shelving for storage. Throughout the main and upper levels, you'll find gleaming maple hardwood floors. The kitchen offers garage access, a walk-out to the fully fenced backyard, and ample cabinetry and shelving. It overlooks the open-concept living and dining areas, complete with a cozy fireplace and a large picture window with views of the yard - perfect for everyday living and entertaining. The main floor bedroom is bright and spacious, featuring hardwood flooring and a large window. Upstairs, youll find three additional bedrooms and a 4-piece bathroom. Two of the bedrooms are exceptionally generous in size, each with large closets and charming dormer windows ideal for multi-use setups like a bedroom and study area. The third bedroom is bright with a large window and closet. The updated bathroom offers an oversized vanity with granite counter, under-mount sink, and a tub/shower combo. The finished basement is a legal apartment, accessed through a fire-rated door and provides an egress window, making it perfect for rental income, extended family, or multi-generational living. It includes its own kitchen, a 3-piece bathroom, living/rec room, and separate bedroom. Enjoy the fully fenced backyard with plenty of space to relax or play. Conveniently located near public transit, hopping, restaurants, parks, Hwy 6 and walking distance to the University of Guelph. A fantastic opportunity for investors, first-time buyers, or families looking for flexible living options! (id:60365)
17 - 324 Equestrian Way
Cambridge, Ontario
Welcome to your new urban sanctuary! Nestled in the heart of Cambridge this stylish townhouse offers the perfect blend of contemporary design and convenience. Step into elegance with an open-concept layout, flooded with natural light, and adorned with beautiful finishes throughout. Channel your inner chef in the open concept kitchen, equipped with stainless steel appliances, ample storage, and a spacious island, ideal for meal prep. Retreat to the tranquility of your spacious master suite, boasting a walk-in closet, and a spa-like ensuite bath for the ultimate relaxation. (id:60365)
1966 Concession 2 W
Hamilton, Ontario
A rare opportunity to live, work, and grow on 13.5 serene acres set back from the road with two peaceful ponds. This beautifully updated bungalow blends modern comfort with country charm, offering open-concept living, a dream kitchen with granite counters, dual islands, and stainless-steel appliances, plus bright living spaces with stone fireplace and walkout to an expansive deck overlooking the property. The finished lower level with separate entrance, full bath, and laundry is ideal for extended family, office, or business use. A newer 60' X 40' garage with three oversized doors provides exceptional space for equipment, vehicles, or a workshop. Zoning supports agriculture, nurseries, landscape contracting, home industries, and agritourism ventures. Minutes to Hwy 403, Hwy 5 and 10 golf courses - create your next chapter where work and lifestyle come together. (id:60365)
14 Verney Street
Guelph, Ontario
Exhibition Park is a Historic and coveted neighbourhood where Location = Lifestyle! Steps to Exhibition park and in the Victory School catchment. Enjoy short walk or bike to Riverside park or Downtown shops/dining& nearby trails along the Speed River. This is your chance to be a part of this charming & welcoming community. Big in heart & history. Charming home (with workshop) features high ceilings, beautiful trim, baseboards, oak hardwood on main and pine upstairs. New doors and handles. Windows through-out have been replaced. Kitchen with island, farmhouse sink & island installed in 2012 is now the hub of the home with centre island & open concept floor plan. So much storage is provided by the long pantry wall . Special care was made with consideration to provide character in keeping with the home. The 50 ft lot and 3 car parking are unique to the street. With it's extra width; there is potential to widen the driveway even further for additonal parking. Private yard for play and entertaining. The oversized 12x20 WORKSHOP with loft and power 2018( same size as a single car garage!) Note: it has been framed to add a garage door if desired to convert to a garage. 100 amp panel 2003, high efficiency furnace Nov 2022 , bathrooms renovated in 2019, shingles June 2017, softener owned-June 2023, The basement has been partially fiinished offering a recreational space for play/ TV/Office opportunity. Look no further than 14 Verney to start your next chapter. (id:60365)
146 Whitley Street
Cambridge, Ontario
PRICE REDUCED AND FIRST OPEN HOUSE THIS SATURDAY NOVEMBER 8TH 2-4 FOR VIEWING! Car Lovers Dream! Double Garage, Lane Access & Room for 8+ Cars! Rare Find! Cute Bungalow + Oversized Garage + Loads of Parking is a Rare opportunity at less than $600,000 for the car enthusiasts, hobbyists, or contractors looking to work from home! This cute and cozy 3-bedroom bungalow is tucked away on a quiet street yet offers easy access to major routes, shopping, industries, sports complexes, and Hwy 401. The main floor features a bright living room, kitchen, laundry, and a nice 4-piece bathall your amenities on one level. A third bedroom in the lower level provides additional flexibility. Outside is where this property truly shines! The fully paved rear yard, accessible from the back lane, offers exceptional parkingup to 4 vehicles in the front driveway plus 24 more at the back. A dream setup for anyone with multiple vehicles, trailers, or equipment. Cozy Bungalow with Dream double detached Garage & Endless Parking with hydro is perfect for a workshop, hobby space, or storage. A rare find that combines cozy living with incredible garage space and parking! Work, Live & Park in Style! (id:60365)
2 - 23 Macaulay Street W
Hamilton, Ontario
Tucked between the lively pulse of James Street North and the breezy waterfront of Bayfront Park, this townhome offers instant wow-factor living with no waitlist. Bright, stylish, and surprisingly spacious, this 2-bedroom condo at 23 Macaulay St W marries modern design with the character of Hamilton's beloved North End. Soaring cathedral ceilings and a skylight fill the main living space with natural light, while whitewashed oak hardwood floors add warmth and charm. The open-concept kitchen gleams with quartz counters, creating the perfect hub for weeknight meals or entertaining friends. Upstairs, two generously sized bedrooms await, including a loft-style retreat with walkout access to your private rooftop terrace. Morning coffee, sunset cocktails, or stargazing its all yours. The spa-inspired bathroom elevates daily routines with a double vanity and a sleek, curb-less walk-in shower. Practical perks include one owned parking spot, ample visitor parking, low condo fees, and a well-managed, self-run community that keeps things simple and stress-free. And then, of course, the location: steps from the West Harbour GO, Pier 4, waterfront trails, patios, and Hamilton's thriving food and arts scene. Commute with ease, explore endlessly, and come home to a space that feels like a retreat. Whether you're a first-time buyer, downsizer, or savvy investor, this home checks all the boxes. With its proximity to hospitals, transit, and the waterfront, it also stands out as a smart choice for long- or short-term rental potential. At 23 Macaulay St W, you're not just buying a home you're upgrading your lifestyle. (id:60365)
2 - 279 Nashville Circle
Hamilton, Ontario
Welcome to your stunning, fully renovated 2-bedroom + den, 2-bath apartment located at 279 Nashville Circle, Hamilton. This beautiful home is nestled in a quiet, safe, and highly sought-after neighborhood, surrounded by friendly neighbors and just minutes from public transit, restaurants, grocery stores, fitness centers, and more. Both spacious bedrooms offer generous closet space, making it easy to stay organized and clutter-free no more excuses for messy rooms! Tenant to receive a $500 credit as a move-in bonus. (id:60365)
135 Gerber Meadows Drive
Wellesley, Ontario
Open House Sat november 8th 2-4 pm! Beautiful Family Home w/Backyard Oasis Awaits! Welcome to this exceptional 4-bed, 4-bath residence w/fully finished walkout basement, thoughtfully crafted by D.G. Lavigne Custom Homes! Perfectly set on a premium 50 ft x 127 ft lot in a sought-after Wellesley neighborhood, this AAAA+ home offers over 3,000 sq. ft. of finished living space designed w/todays families in mind. Inside, youll find a formal dinrm and a spacious eat-in kitchen w/granite countertops, under-cabinet lighting, a breakfast bar, and abundant cabinetryopen to the large great room with fireplace, perfect for gatherings. An oversized main-floor laundry room is a practical and much-loved feature for busy households. Upstairs, the primary suite is a true retreat, featuring his & hers walk-in closets and a generous ensuite complete with a large shower, makeup area, and bonus pantry-style storage. Each additional bedroom is nicely sized, providing comfort & privacy for the whole family. The fully finished walkout basement expands your possibilitiesalready complete w/a recreation room, cold cellar, & 3-pc bath w/glass walk-in shower, it could easily convert to a 2-bed in-law suite. Outdoors, the fenced backyard is a true oasis, offering multiple sitting areas around the sparkling 16 x 32' inground sports pool, a designated section perfect for pets or a garden, patios, decks, and patterned concrete walkways. Whether hosting family barbecues, pool parties, or quiet evenings, this yard has it all. Additional highlights include a double garage, triple exposed aggregate driveway w/three-car parking, an oversized covered front porch for enjoying your morning coffee, and immediate possession availability. Pride of ownership is evident throughout both the home and neighborhoodtucked away in a welcoming community just 15 minutes from Waterloo & Costco, w/easy access to the new Wellesley Sports Complex featuring a walking track & recreational facilities. (id:60365)

