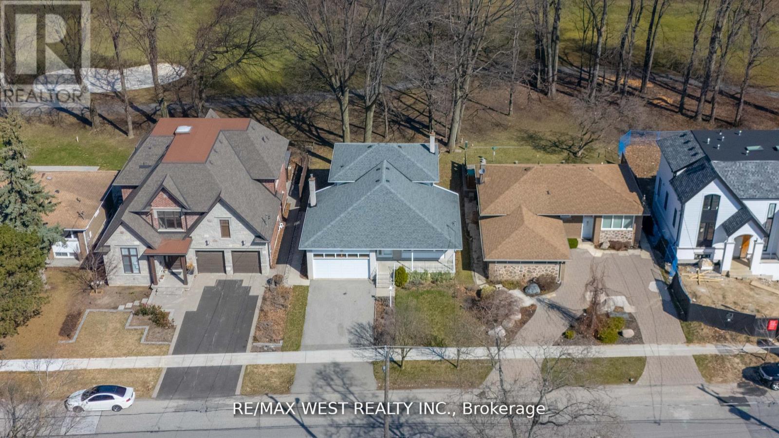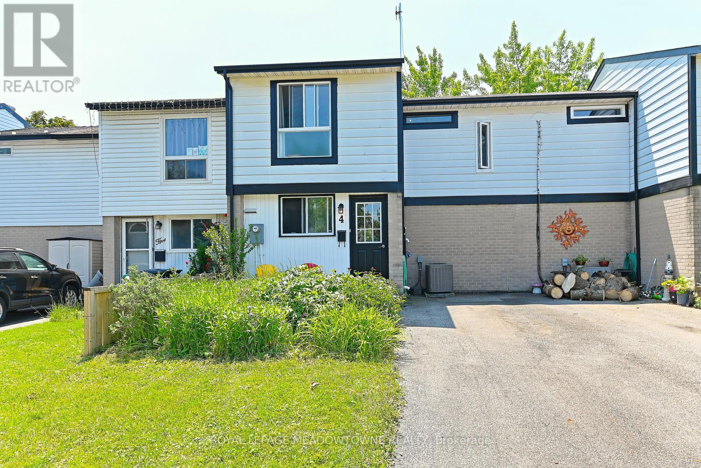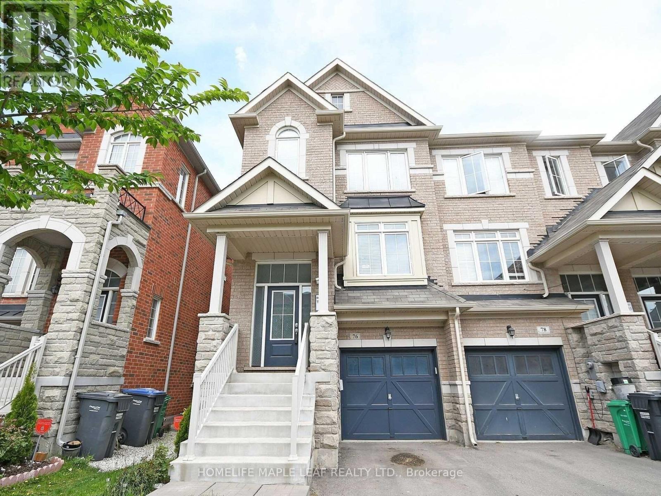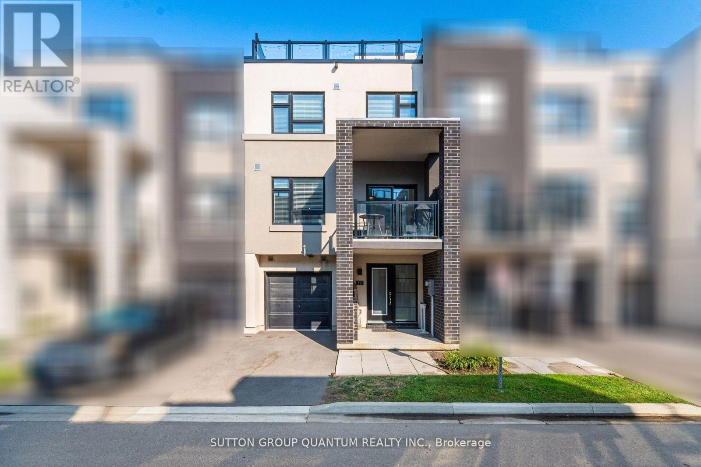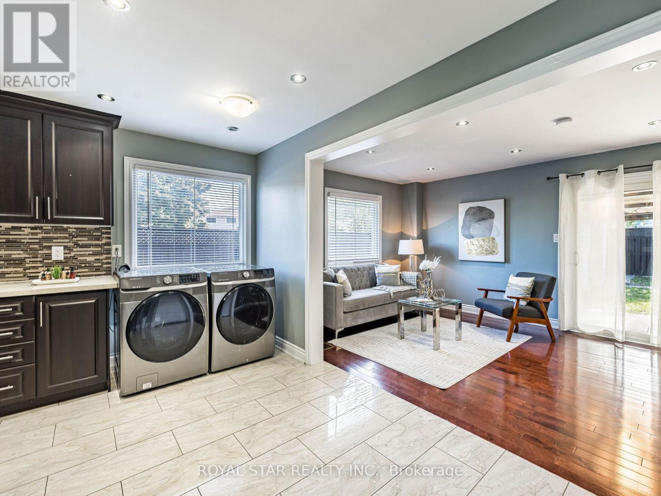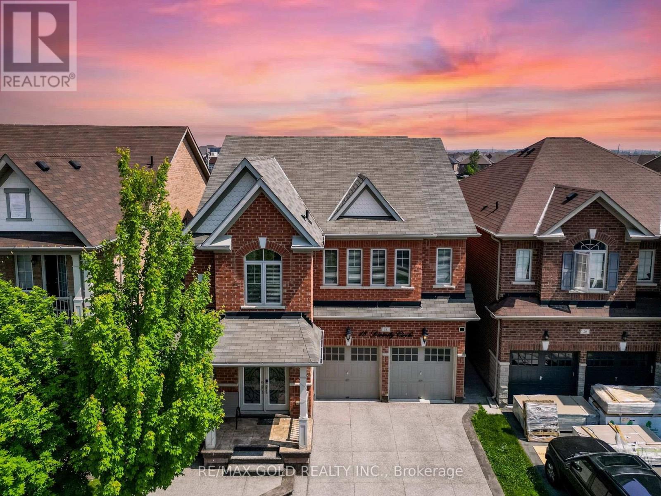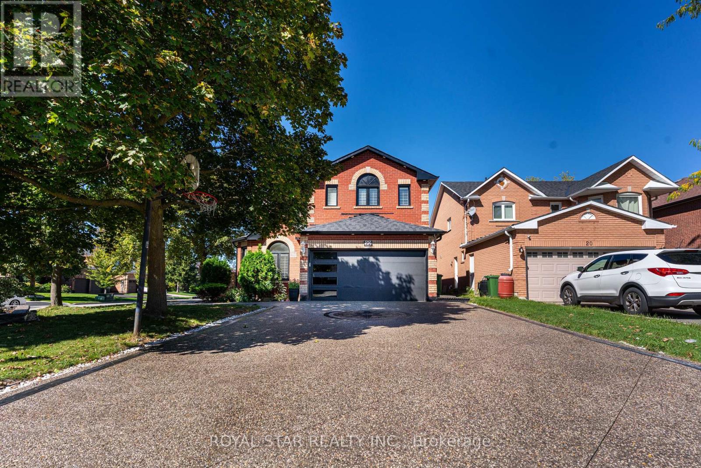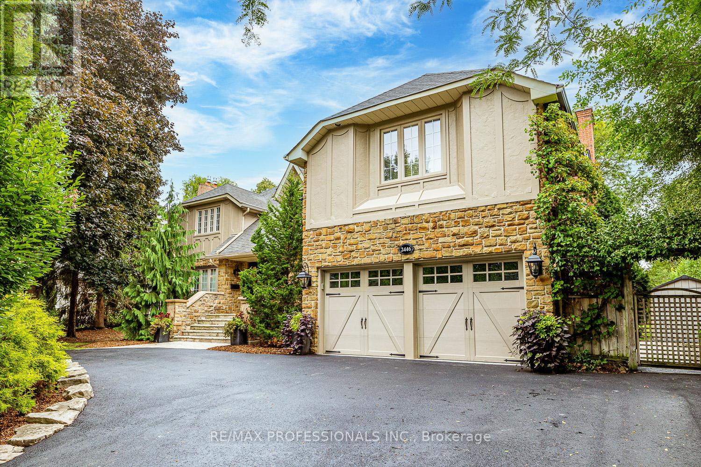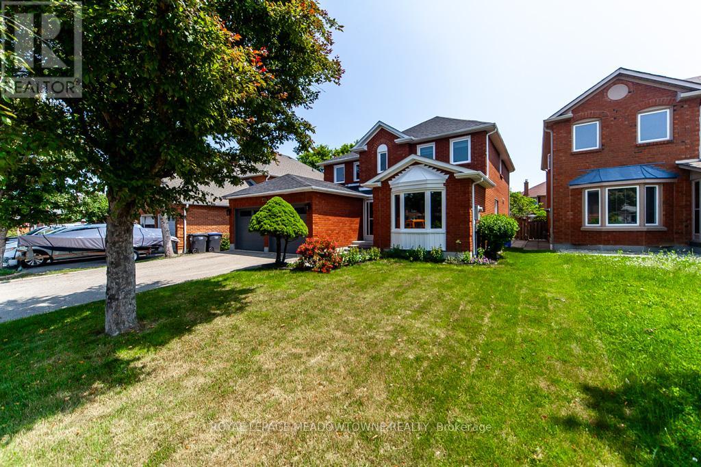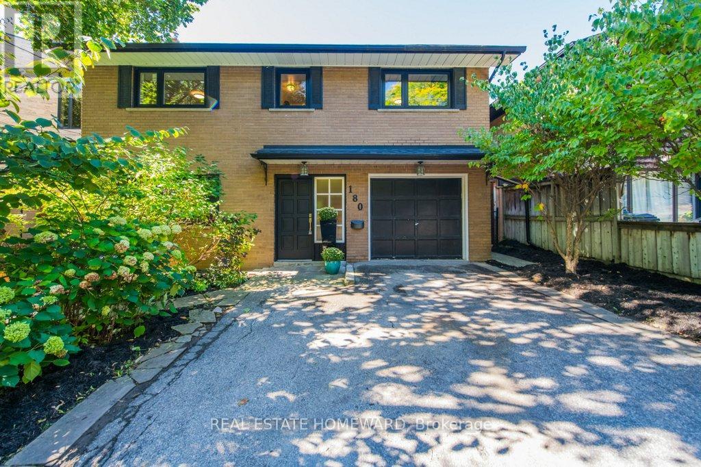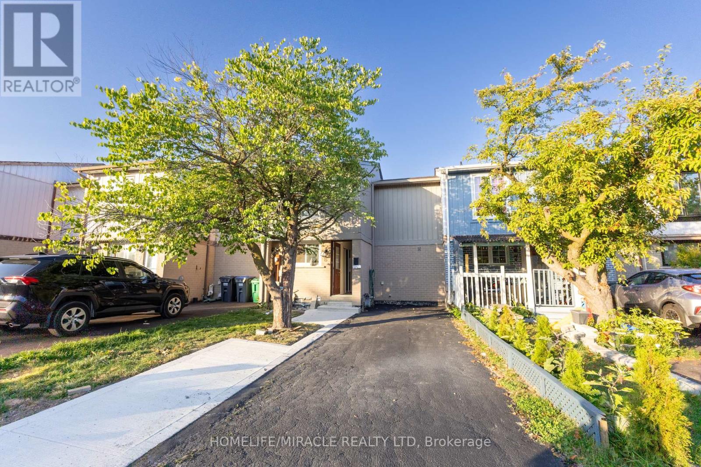28 Braywin Drive
Toronto, Ontario
Welcome To 28 Braywin Dr This Home Offers The Unique Opportunity To Live In A Spacious Backsplit House With a Private Golf Course Backing Right Onto To Your Property. This Beautiful Well Maintained 4 Bedroom 3 Bathroom Property Is Located In The Heart Of Golfwood Village On a Quiet Treelined Street In a Family Friendly Neighbourhood. Big Windows Provide Fantastic Lighting, Hardwood Floors, Primary Bedroom with Ensuite Bathroom And Huge Finished Basement, Perfect For A Games Room, Gym, Or Den. Large Eat In Kitchen, Family Room With Stone Fire Place and Walk Out To your Private Backyard Where You Can Enjoy The Picturesque View On The 18th Hole Of The Weston Golf and Country Club. Double Car Garage And Large Double Wide Driveway. This Property Has So Much Potential And Has Been Lovingly Owned By The Same Family. Move In, Renovate Or Build Your Dream Home This House Has So Many Possibilities. (id:60365)
4 Greenfield Square
Brampton, Ontario
**PUBLIC OPEN HOUSE SAT NOV 1ST 2-4PM**NO CONDO FEES! FREEHOLD TOWNHOME! **Check out MULTI-MEDIA!** Updated with Forced Air Gas Heating & Central Air! Family friendly, quiet CUL-DE-SAC location. This 3 bedroom home BACKING ONTO PARK offers everything you need. Immaculately maintained and loved by the current owners for over 40 years awaiting a new family to love and care for it and make their own memories! Spacious living room overlooking private yard and adjacent to that is the generously sized dining room for entertaining or family dinners! Sliding doors lead out to the relaxing yard with tiki hut/shed for all your gardening needs. This fully fenced space backs onto (& has convenient gate access) to Sean Monahan Park. More beautiful perennial gardens in the front yard offer a ton of privacy while you enjoy your morning coffee. The kitchen space has been extended to give you plenty of counter & cupboard space. The staircase, with newer broadloom leads to the spacious landing of the upper level where you'll find 3 very good sized bedrooms, all with ample closet space. The primary bedroom features bamboo hardwood flooring while the 2nd/3rd bedroom feature bamboo laminate finishing off this level is the updated main bath. There's still more room to grow. The basement level is partially finished & awaits your creative juices - you'll be able to envision a great recreation room space, the 2 piece bath is already in place + laundry/workshop area/utility area. Now's your chance to own in this sought after area close to schools, transit, parks (including Chinguacousy Park) and more!! A great entry level offering! Come check it out and make this home yours today! (id:60365)
76 Rockman Crescent
Brampton, Ontario
Absolutely Stunning And Spotless End Unit Freehold Townhome W/ Luxurious Finishes Near Premium Location (Sandalwood And Mississauga Road). Spacious Combined Living/Dining. A Separate Family Room Very Rarely Found In A Townhome. Fabulous Kitchen W/Upgraded Extended Cabinets And Granite Counter Tops. High End SS Appliances!! 9 Feet Ceilings And Gleaming Hardwood Floors. Master Bedroom W/ 5 PC Ensuite. Finished Basement, Walkout To Fully-fenced backyard. This Home Is Similar To Model Home. Must See !! Close To Schools, Grocery Stores, Banks, Starbucks, Shopping Malls, Parks, Mount Pleasant Go Station And Hwys. (id:60365)
19 - 1121 Cooke Boulevard
Burlington, Ontario
Modern 3-Storey Townhome in Prime Aldershot Location! Welcome to this beautifully designed 2-bedroom, 2.5-bathroom townhome offering modern finishes and a thoughtful layout across three levels. The home features plank laminate flooring throughout, with broadloom only on the stairs, adding both comfort and style. Enjoy 9-footceilings on the open-concept main floor, front foyer, an eat-in kitchen with quartz countertops, stainless steel appliances, a centre island, and a walk-out balcony from the dining area perfect for morning coffee or evening relaxation.The spacious primary bedroom includes a private ensuite, while the rooftop terrace offers anideal space for outdoor entertaining. Additional features include inside access to the garage and low-maintenance living. Located just minutes from the lake, downtown Burlington, Aldershot GO Station, great schools, major highways, parks, shopping, and more. A perfect blend of comfort, convenience, and contemporary living! (id:60365)
1 Gold Finch Court
Brampton, Ontario
4+1 Bedroom Detached House in Brampton's Northgate Community with a Finished Separate Entrance Basement. Features Include an Open-Concept Kitchen, an Oak Staircase, and No Carpet Flooring, Pot Lights, and 2 Full Baths Upstairs + 1 Powder Room On The Main Floor. The Basement has its Own Bedroom, Bath, Private Laundry, and Separate Entrance. Additional Washer/Dryer Upstairs. Fully Fenced Yard, Low-Maintenance Concrete Landscaping, Garden Shed, and 4-Car Parking. Walking Distance to Schools, Parks, Rec Center Plaza, and Quick Access to Hwy 410. Perfect for Families or as a Mortgage Help Investment Opportunity. (id:60365)
18 Divinity Circle
Brampton, Ontario
Wow! This Is An Absolute Showstopper And A Must-See! Priced To Sell Immediately, This Stunning 5+3 Bedroom, Fully Detached Home Offers The Perfect Blend Of Luxury, Space, And Practicality For Families. (( 2 Bedrooms Legal Basement Apartment On Located On A Premium Lot With No Sidewalk )) With 2,853 Sqft (Almost 3000 Sqft) Above Grade (As Per MPAC) Plus An Additional 1,000 Sqft Of Legal Finished Basement Apartment, Totaling 3,800 Sqft, This Home Offers Both Space And Elegance! Boasting 9' High Ceilings On Both Floors Main And Second!! The Main Floor Features Separate Living And Family Rooms, With The Family Room Offering A Cozy Fireplace, Ideal For Relaxing Evenings. The Fully Upgraded Kitchen Is A Chefs Delight, Complete With A Quartz Counter Tops, Modern Backsplash, Stainless Steel Appliances, And Ample Cabinet Space! Premium Hardwood Flooring Flows Throughout Both The Main And Second Floors (Childrens Paradise Carpet Free Home)! The Master Bedroom Is A Personal Retreat With A Large Walk-In Closet And A Luxurious 6-Piece Ensuite. All Five (5) Bedrooms On The Second Floor Are Spacious And Connected To 3 Full Washrooms, Offering Every Family Member Their Own Sanctuary! With Premium Finishes Throughout, This Home Also Boasts A Hardwood Staircase, Pot Lights Inside And Out! Enjoy The Extended Living Space With Upgraded Exposed Concrete In The Driveway, Backyard Durable, Stylish, And Low Maintenance! The Legal 2-Bedroom Basement Apartment Offers Incredible Income Potential With A Separate Entrance And Its Own Laundry Facilities, Providing Convenience For Tenants And Privacy For Homeowners ( Basement Is Rented Tenant Willing To Stay For Day-One Rental Income!) It's Conveniently Near Schools, Bus Stops And The Mount Pleasant GO Station, Ensuring Easy Commuting! This House Is A Showstopper And An Absolute Must-See For Anyone Seeking A Spacious, Modern, And Luxurious Home In An Excellent Location. Dont Miss The Opportunity To Make This Exceptional Property Your Own! (id:60365)
12 - 690 Broadway Avenue
Orangeville, Ontario
Ask about this month's Builder Incentive! Purchase directly from the builder and become the first owner of 12-690 Broadway, a brand new townhouse by Sheldon Creek Homes. This modern, 2-storey end-unit is move-in ready and features a finished walk-out basement and a spacious backyard. Step inside to a beautifully designed main floor with high-end finishes including with quartz countertops, white shaker kitchen cabinetry, luxury vinyl plank flooring, and 9' ceilings on the main floor. Enjoy the outdoors on a generous 17' by 10' back deck. Upstairs you will find a large primary suite with a 3-piece ensuite and large walk-in closet, along with two additional bedrooms and a 4-piece main bath. The 690 Broadway Community is a beautiful and vibrant space with a parkette, access to local trails, visitor parking and green space behind. 7 Year Tarion Warranty, plus A/C, paved driveway, & limited lifetime shingles. (id:60365)
22 Livingston Drive
Caledon, Ontario
Stunning Bright Detached On A Premium 52 x 110 Corner Lot, A Child Safe And Peaceful Area Of Valleywood, Caledon's Great Location For Family Living. Over 3000 Sqft Above Grade Of Luxury And Fully Finished 2 Bedroom + Den Basement With Legal Separate Below Grade Entrance. Double Door Entry Welcomes You Into The Warm Foyer. Very Practical Sun Filled Main Level Layout Includes Separate Living, Separate Dining, Separate Family Room & Office. California Shutters, Potlights, Dark Hardwood Floors Through Out. Upgraded Kitchen With Stainless Steel Appliances, Quartz Counter Tops & Backsplash. Walk Out To Fully Fenced Yard. Dark 2-Tone Spiral Staircase With Metal Pickets Takes You To The 2nd Floor That Features 4 Spacious Bedrooms, 3 Full Washrooms & Lots Of Natural Light. Huge Primary Bedroom With 5 Pc Ensuite, Upgraded With Quartz Counter, Free Standing Cruz Tub, Upgraded Standing Shower With Glass Door & Walk-In Closet. 2nd Bedroom With 4Pc Ensuite, 3rd & 4th Bedrooms Connected To 4Pc Bathroom. Large Loft On 2nd Level, Can Be Used As Study Or Kids Play Area. No Carpet Anywhere In The Property, Plenty Of Parking Space. Driveway Can Fit 4 Big Suvs. No Sidewalk On Either Side. Professionally Landscaped Yard With In-Ground Sprinkler System. Meticulously Maintained Property. Over 200K Spent On Recent Renovations. New Roof (2023) New Exposed Aggregate Concrete Driveway, Porch & Sidewalks (2023), New Garage Door (2024). Legal Below Grade Entrance To The Basement (2023, Interior & Exterior Pot Lights (2024) New Kitchen Countertops & Backsplash (Sept 2025), New Floors/ Base Boards & New Paint (Sept 2025). Conveniently Located. Across The Street To Lina Marino Park/Soccer Fields, Steps to Caledon Public Library, Walking Trails, Shopping, Close to Popular Mayfield High School District, Couple Of Minutes Drive To Highway 410 Access. (id:60365)
2446 Hammond Road
Mississauga, Ontario
Welcome to this TURN KEY Custom Five Bedroom, Five Bathroom Luxury Home Located In The Sought Out Area Of Sherwood Forrest with a 75' X 150' lot, Engineered Hand Scraped Hardwood Flooring Throughout, Circular Staircase With Wrought Iron Railing, Unique Quality Finishes, Main Level Office and It Backs Onto a Park with Baseball Diamond Making the Backyard Even Larger Without Having to Take on Extra Maintenance! Professionally Manicured Landscaped Gardens, Circular Driveway, Outdoor Living Space With Electric Awning Offering Areas to Dine or Lounge, Inground Heated Salt Water Pool, Hot Tub, Gazebo, Garden Shed and Wrought Iron Fenced Yard. Every Aspect of Day-to-Day Convenience Has Been Thought of Throughout the House. Upper Level Laundry, Main Level Mudroom With Side Entrance and Direct Access to Garage. The Chef's Kitchen With Centre Island, High-End Stainless Appliances, Overlooking the Family Room with Wood Burning Fireplace, a Walkout to the Deck and Serene Backyard are Truly an Entertainers Dream! Formal Living Room with a Electric Fireplace and a "Player' Baby Grand Piano (Could Be Worked Into Purchase Offer) that Overlooks the Dining Room that Has Another Walkout to the Backyard. The Primary Room Has Coffered Ceiling, Walk-In Closet, a Walkout to a Balcony or a Cozy Lounge Area With Electric Fireplace to Enjoy Morning Coffee, Not To Mention a 5-Piece Spa-Like Ensuite. All Bedrooms Have Closet Organizers and the Guest Room With 4-Piece Ensuite Allows Your Guests to Feel Like They Are Staying in a Spacious Hotel Room. The Stunning Finished Basement With State of the Art Media Area, Gas Fireplace, Wet Bar, 4-Piece Bathroom with Steam Shower and Heated Floors, Recroom, Exercise Room and an Abundance of Storage. Close to Highways, Shopping and Restaurants. BE SURE TO VIEW ATTACHED TWO FEATURE SHEETS FOR MORE DETAILS! This Property is a MUST SEE! (id:60365)
328 Bristol Road W
Mississauga, Ontario
This house is definitely a WOW. Centrally located in Mississauga's "Hurontario Community", this 4 bedroom detached two storey shines. Completely renovated throughout with new Eat-in kitchen with central island, lots of cabinets and breakfast area over looking the garden. Approximately 2700 sq feet of living space with large principal rooms, huge family room combined with eat-in kitchen. Original owners have cared for the house with love to pass on to a new family. Completely painted throughout, new floors, new staircase, new kitchen, new bathrooms, new potlights and light fixtures. New windows, roof is approximately 2 years. New s/s fridge, s/s dishwasher and white washer and dryer. New window coverings throughout. Everything you see is included. (id:60365)
180 Ellis Avenue
Toronto, Ontario
Fantastic Opportunity to live on this Coveted Street in Desirable Swansea. 180 Ellis Ave is a Solid Brick Two Story Contemporary Home on a Private Ravine & overlooking Rennie Park. Exceptional 40' x 146.87 Lot. Boasting over 1830 Square Feet + 777 Sq Ft. Finished Basement. 4 + 2 Bedrooms , 3 Full Bathrooms, Renovated Chef's Kitchen with Stainless Appliances,Large Picture Window and side door with steps to backyard . Open Concept Living /Dining Room boasts Hardwood Floors , tons of natural light , large windows & walkouts to a very private Terrace overlooking backyard , perfect for morning coffee or 'al fresco' dining . Den/Office on Main Floor is a flexible space offering a 5th Bedroom for guests and walkout to Terrace. Head upstairs to Four Large Bedrooms & Two Full Bathrooms. Primary Bedroom with private balcony overlooking backyard. Bright Renovated Basement with High Ceilings features a Lovely Rec Room perfect for movie nights with family or friends, Retro Brick Fireplace ,(currently not used) , New 3 Pc. Bathroom. Separate Den/Office offers flexible space for Guests. Large Windows & Two Walk-outs to a Patio and Private backyard backing on to a Picturesque Ravine & Rennie Park. Exceptional Lot and Fenced Backyard offers a Parklike Setting with Fantastic Tranquil Treed views. Attached Single Car Garage & Private Double Driveway for total of 4 Car Parking. This is a Beautiful Move in Ready Home , with many upgrades. Add your own personal touches! New Double Glazed Windows & Doors throughout home, Triple Glazed on Main Floor facing Ellis , Newer Furnace , Roof '24, Renovated Kitchen, New Hardwood on Main Floor, 3 Pc Bath Basement . Incredible Location offering Bloor West Village Shops & Restaurants, Beautiful High Park , Tennis Courts, Humber River, boasting some of Toronto's finest schools: Sought after Swansea School catchment & Humberside Collegiate. EZ access to Transit & Downtown (id:60365)
8 Grand Valley Drive
Brampton, Ontario
This stunning, fully renovated home offers Finished basement, No Neighbors in backyards with beautiful cherry tree, home is a fantastic opportunity for first-time buyers looking to create something special The entire home is adorned with durable waterproof vinyl flooring, combining elegance with practicality. An inviting open-concept layout is illuminated by sleek pot lights, creating a warm and modern ambience. Spacious bedrooms with large windows provide abundant natural light. Every detail, from the upgraded lighting to the premium finishes, has been thoughtfully selected to create a sophisticated yet comfortable living space. This move-in-ready masterpiece is a rare find don't miss your chance to call it home! Central Location close to all amenities and walking distance to school. (id:60365)

