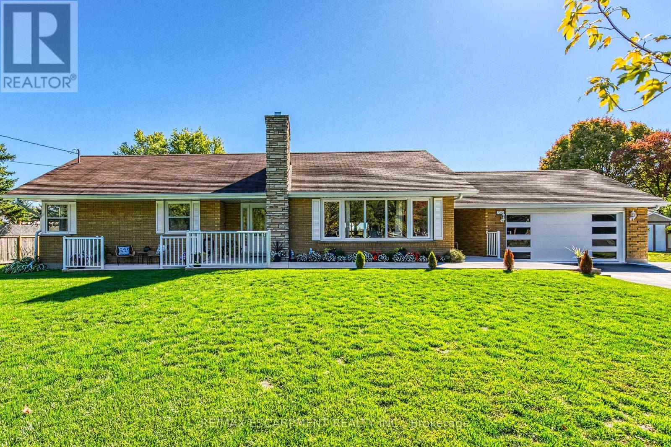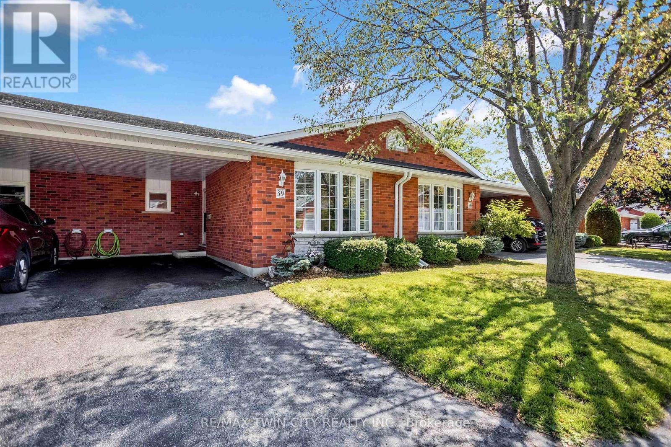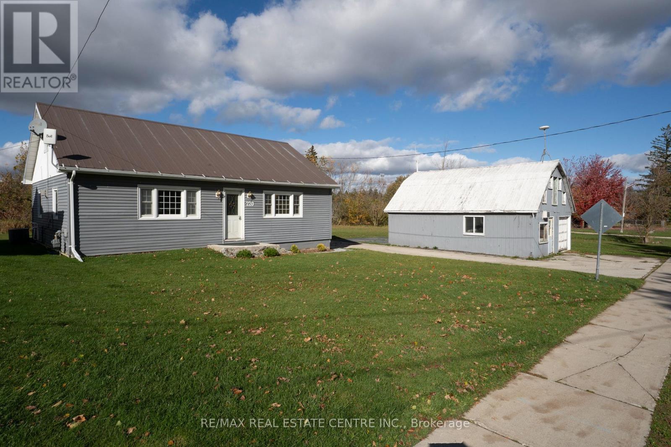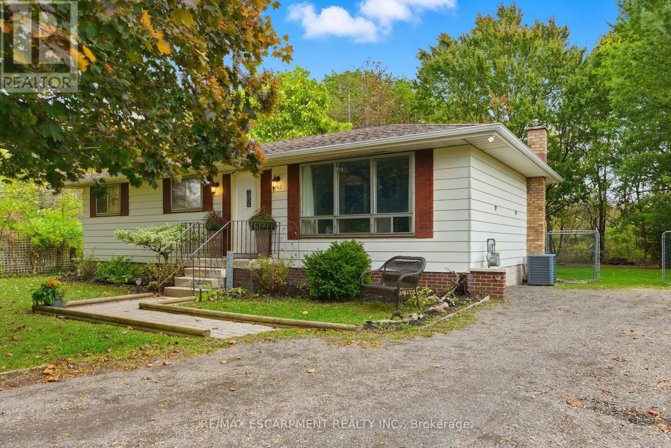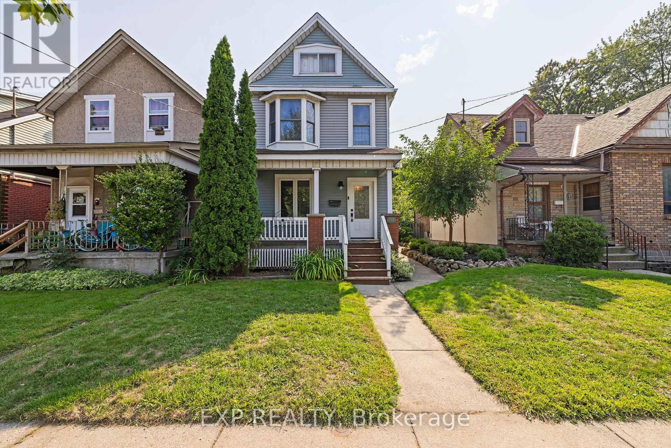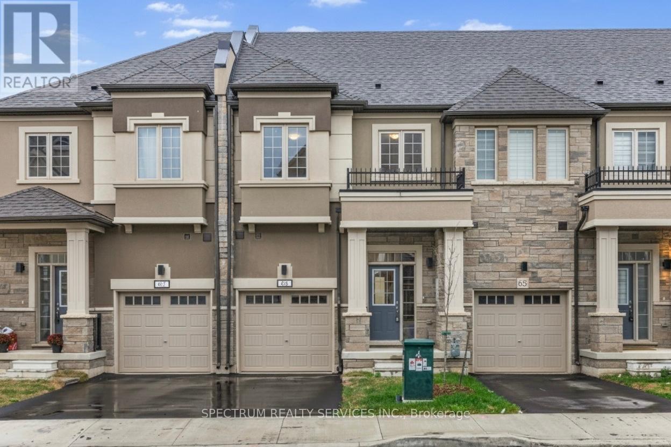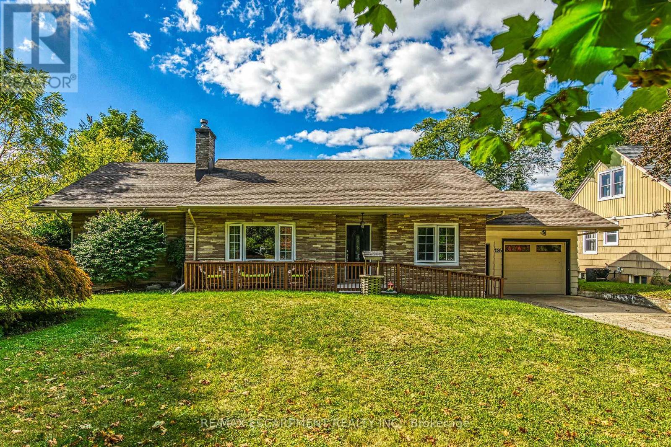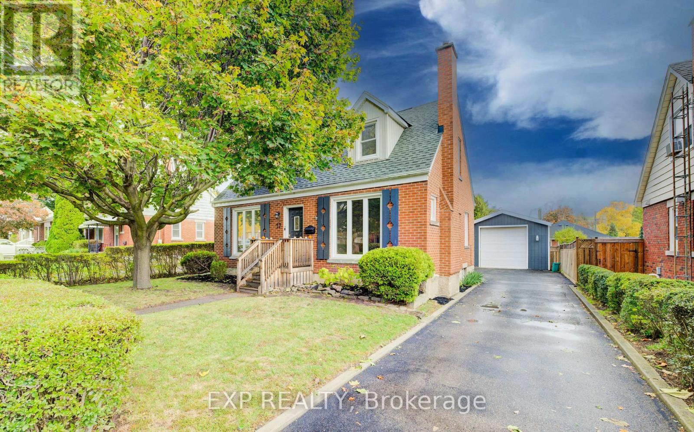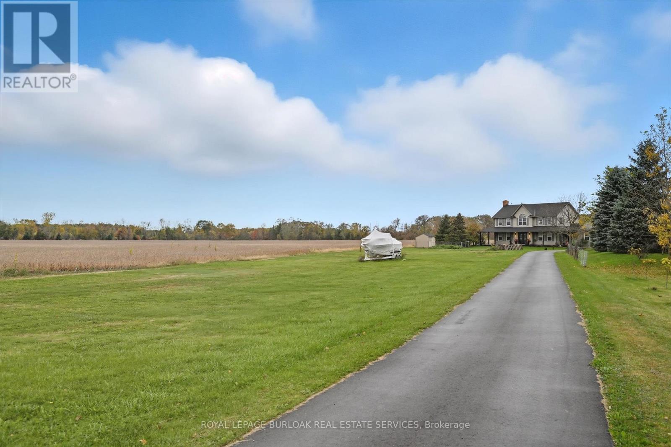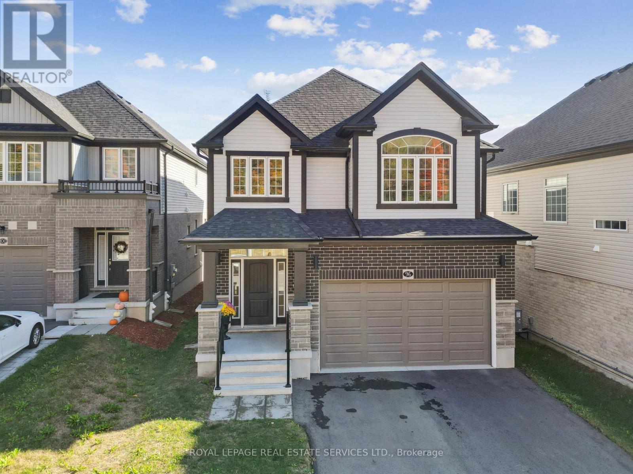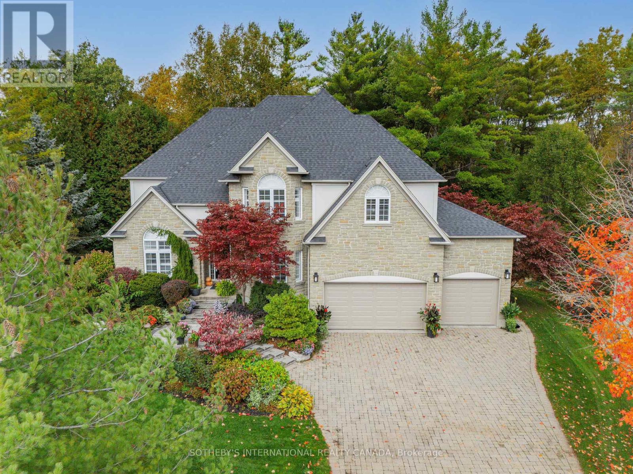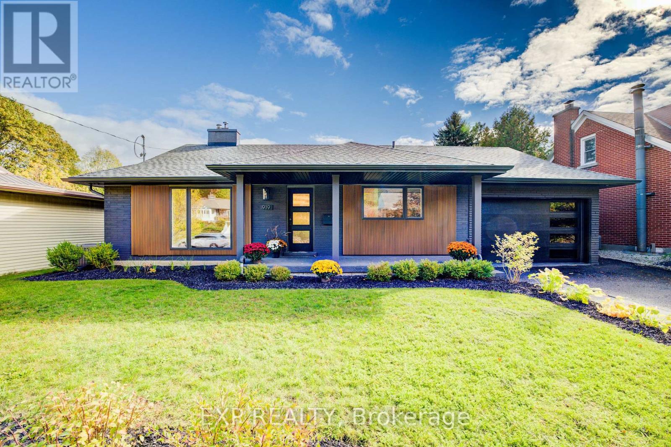7082 Rainham Road
Haldimand, Ontario
Beautifully presented 3 bedroom all brick Bungalow in the charming Riverside hamlet of Byng situated on gorgeous 140' x 210' manicured lot. Great curb appeal with attached heated garage, oversized paved driveway with ample parking, & back covered porch with multiple entertaining areas overlooking calming country views. The tastefully updated interior is highlighted by bright front living room, updated kitchen with oak cabinetry & backsplash, formal dining area, 3 spacious MF bedrooms, updated 3 pc bathroom with walk in shower, & welcoming foyer. The partially finished basement features rec room with bar area, games room, 2 pc bathroom ample storage, & laundry area. Recent updates include premium flooring throughout the main floor, bathroom, concrete & landscaping, modern decor, fixtures, & lighting. Conveniently located minutes to Dunnville amenities, shopping, schools, parks, farmers market, boat ramp, marina, & all that the Grand River offers. Experience & Embrace Byng Living! (id:60365)
39 - 175 Victoria Street
Norfolk, Ontario
Upscale Living Meets Effortless Comfort in this beautifully appointed bungalow townhouse condo, nestled in one of the area's most serene and well-kept communities. Backing onto meticulously maintained gardens-a lush, private backdrop in the common elements-this residence offers a rare blend of sophistication and low-maintenance living. Thoughtfully updated and tastefully decorated, this home stands apart from the rest. The main floor is designed for ease and elegance, featuring two spacious bedrooms, including a primary suite with a walk-in closet, a renovated 4-piece bathroom with a new vanity, and convenient main floor laundry. The finished lower level offers remarkable versatility and space, including a generous rec room, an oversized bonus room (currently used as a bedroom) with a massive walk-in closet, and a well-appointed 3-piece bathroom-ideal for guests, hobbies, or extended family. Step outside to a brand new deck overlooking the tranquil gardens-a perfect setting for morning coffee or evening relaxation. Carpet-free throughout and immaculately maintained, this home also boasts significant recent updates: new furnace, A/C, water softener, and deck, all within the last year. With covered carport parking, quiet surroundings, and no compromise on style or outdoor beauty, this is an exceptional opportunity for discerning down-sizers or anyone seeking refined, turn-key living in a peaceful setting. Welcome home. (New furnace & AC May/24, New Water Softener (owned) '24, New Heat Block blinds in 2nd bedroom Nov/24, New Bathroom vanity '24, Washing Machine (with bluetooth) '24, Deck replaced fall '24, Gazebo '25. Room measurements take from widest points.) (id:60365)
220 Owen Sound Street
Southgate, Ontario
Affordable Charm in the Heart of Town! Welcome to 220 Owen Sound Street Dundalk. Opportunity knocks with this 2-bedroom bungaloft! This is the perfect opportunity for first-time buyers, downsizers, or anyone looking for a home with great potential and a convenient location. You'll love being steps from parks, the municipal swimming pool, schools, medical offices, and supermarkets - everything you need is right in your neighbourhood! Inside, the home features an updated kitchen, main floor laundry, and an updated 3-piece bathroom. The laminate flooring throughout adds a clean, modern touch. A full unfinished basement with a 3-piece bathroom offers plenty of room for storage or future finishing. Upstairs, the spacious attic loft is a blank canvas - ideal for extra bedrooms, a home office, art studio, or even band practice! Outside, you'll find a 29' x 23.5' shop - ideal for a home-based business, contractor, or workshop. A paved driveway adds to the convenience, with parking for multiple vehicles. Move-in ready and full of potential - come see how easily this home can fit your lifestyle! (id:60365)
62 Oswego Park Road
Haldimand, Ontario
Discover the charm of 62 Oswego Park - a beautiful 3 bedroom bungalow tucked neatly on a near 0.5 acre lot with forest views in a quiet neighbourhood! Ideally located, this home is perfectly positioned for the downsizers, first-time buyers, or the commuter! Step into a bright & airy 'front facing' living room w/ bamboo flooring & w/ a large window overlooking the front yard. Flowing seamlessly to the rear of the house, the 'heart of the home' is a stunning kitchen/dining room combo - boasts clean oak cabinetry, sleek vinyl flooring, & a picturesque views of the fenced in backyard retreat! Three generously proportioned bedrooms share a practical 4pc bath, completing the sought-after single floor layout. Downstairs, an expansive basement with a gas fireplace & roughed-in bath awaits your creative vision - ready to transform into your dream space! Outside, the backyard is a 'vibe' - feels like a 'park' - backs onto lush forest, is tree lined to give a private setting, has 492sf of patio, two sheds, & is fully fenced to keep your four-legged friends contained! *Bonus perks - no septic - municipal sewer ($48/month) & it has fibre optic internet! Perfect location - north of Dunnville - easy access & close proximity to Niagara & Hamilton. Rural charm + municipal sewer + ideal location = your dream home awaits! (id:60365)
20 Afton Avenue
Hamilton, Ontario
Welcome to 20 Afton Ave, Hamilton. Step inside a beautifully renovated 2.5-storey home that perfectly blends timeless charm with modern living. Soaring main floor 9-foot ceilings create an airy sense of space, while elegant finishes and thoughtful updates shine throughout. With 4 bedrooms - including a charming loft retreat - and 2 full bathrooms, this home offers the ideal balance of comfort and style for families or professionals. The stunning kitchen features quartz countertops, modern appliances, and a seamless flow into the living room and bright dining area with French doors opening to a covered backyard porch - perfect for family meals or entertaining. Unwind in the spa-inspired bathroom with a deep soaker tub and rainfall shower, or enjoy the convenience of main-floor laundry and a dedicated home office. Outside, the newly fenced yard (2025) offers space for relaxation and play, complemented by a large shed for storage or hobbies. Major updates include a new roof (2021), new A/C (2023), and full renovations (2025). With parking for 3 vehicles and a prime location just steps from local schools and the trails and gardens of Gage Park, this home is rich in character, thoughtfully renewed for today, and ready for your next chapter. (id:60365)
66 - 305 Garner Road W
Hamilton, Ontario
Stylish, spacious, and exceptionally upgraded, this move-in ready executive townhome by LIV Communities offers the perfect blend of luxury, comfort, and convenience in one of the area's most desirable and family-friendly neighborhoods. Thoughtfully designed and beautifully maintained, this 3-bedroom, 2.5-bathroom home is situated on a quiet street, providing a peaceful setting just minutes from all major amenities. With OVER $35,000 IN UPGRADES, every detail has been carefully selected for quality and style. Step inside to discover a bright, open-concept main floor featuring luxury Laminate flooring and large windows that fill the space with natural light. The stunning kitchen showcases upgraded cabinetry, a spacious island that serves as the perfect hub for cooking, dining, or entertaining, and will include brand new appliances. The inviting living room flows seamlessly to a private deck, ideal for morning coffee or relaxing evenings outdoors. Upstairs, the spacious primary suite offers a walk-in closet and a spa-inspired ensuite bathroom, creating a tranquil retreat. Two additional bedrooms provide versatility for family, guests, or a home office, while a convenient second-floor laundry room enhances everyday practicality. Additional highlights include direct garage access to the home, upgraded light fixtures and finishes throughout, and an unfinished basement with a rough-in for a bathroom, offering endless potential for future living space. Perfectly located near parks, top-rated schools, shopping, and major highways, this exceptional property combines luxury, functionality, and location, making it the perfect place to call home. (id:60365)
126 Wilson Drive
Norfolk, Ontario
Attractive & Affordable bungalow located in quiet, preferred Simcoe neighborhood offering close proximity to Hospital, schools, churches, arenas, public pools, Lynn walking/biking trails, golf course, east-side super centers, downtown shops, eateries/bistros & many mature parks. This family friendly home is positioned handsomely on huge 0.41 acre lot boasts entertainer's back yard incs large 19 x 19 deck enhanced w/permanent gazebo leads to 13 x 20 on-ground pool overlooking a manicured lawn extending beyond treated wood fence to additional rear lot space. Freshly stained deck provides entry to front foyer introducing 1402sf of tastefully presented living area, 1402sf open/airy basement, enclosed breezeway attached to x-deep 343sf garage plus versatile multi-use building. Spacious living room highlights main floor design ftrs hardwood flooring, n/g fireplace set in stone hearth, crown moulded ceilings & street facing picture window - continues to country size kitchen sporting modern white cabinetry, island, backsplash, 2 side by side commercial style SS refrigerators & convenient deck WO - segues to formal dining room, roomy primary bedroom incs walk-in closet, gorgeous updated 5pc bath enjoys soaker tub + glass enclosed shower completed w/functional guest bedroom ftrs 2nd deck walk-out. BONUS - unassuming hidden door accesses staircase to unique, partially finished attic loft - minimal cost to finish increasing living space. Hi & dry lower level showcases comfortable family room, 3rd bedroom, 2pc bath & multi-purpose area incorporates workshop, utility/storage room, laundry station & rear yard walk-up. Extras - n/g furnace/AC-2020, all appliances, roof-2016, upgraded 100 amp hydro & concrete driveway. Experience "Simcoe Sweetness"! (id:60365)
27 Dudhope Avenue
Cambridge, Ontario
Welcome to 27 Dudhope Avenue, a beautifully maintained 1.5-storey home in the heart of Cambridge. Set on a 50x100 ft lot, this move-in ready gem offers 3 bedrooms, 2 bathrooms, and 1,513 sq ft of stylishly updated living space. The bright kitchen features quartz countertops, stainless steel appliances, white cabinetry, and subway tile backsplash. A sunroom with skylights and a gas fireplace adds cozy charm, while the spacious living room with stone fireplace provides the perfect gathering spot. The main bathroom is elegantly updated with a tiled walk-in shower. Downstairs, the partially finished basement offers additional living space or storage. Outside, enjoy a deep, private backyard framed by mature trees, plus a detached 18x26 ft insulated garage, ideal as a workshop. Don't miss this rare blend of comfort, character, and functionality. (id:60365)
41558 Forks Road
Wainfleet, Ontario
Escape to your own slice of countryside paradise with this beautifully updated hobby farm set on over 4 picturesque acres in the heart of Niagara. Perfectly blending modern comfort with rural tranquility, this property offers endless possibilities. The detached, fully renovated home spans over 3700 square feet of living space with 4 bedrooms, 3 baths and features bright, open-concept living with high-end finishes, a gourmet kitchen with quartz island & high end appliances, master bath with spa like glass shower, his/her sink, radiant floor heat & standalone tub, cozy fireplace, expansive windows overlooking rural scenery and an attached garage with walk-up from the finished basement. Step outside to your covered porch with soffit lighting and enjoy peaceful morning coffees, evening sunsets, and views of your private acreage. The perfect mix of modern living with country character. Main heating/cooling provided by new 3 ton heat pump. The perfect family home with a swimmable pond(15' deep), hot tub, ample space & parking, room for all the recreational toys. Located near Niagara's renowned wineries, Dorothy Rungeling airport, school bus pickup at end of drive for elementary & HS, 12 mins to Port Colborne marina, 4 mins to the arena and library, Fire & ambulance 4 minutes from home. Perfect for large families, move in and enjoy. (id:60365)
96 Nathalie Street
Kitchener, Ontario
Discover your dream home in the heart of Kitchener's new, family-friendly Trussler West community. Nestled on a quiet street, this exquisite 2,382 sq.ft. residence blends tasteful modern finishes with timeless craftsmanship, creating a truly magnificent living space. From the moment you arrive, the home impresses with its classic brick facade and a double-car garage offering parking for four vehicles. Step into a bright, open-concept main level where 9-foot ceilings & continuous engineered hardwood floors establish a modern, airy atmosphere right from the foyer. The living and dining areas, illuminated by pot lights and chandeliers, create the perfect ambiance for both entertaining guests and quiet family evenings. The heart of the home is the stunning modern kitchen, a chef's delight featuring a large quartz centre island,custom backsplash,extended cabinetry, and stainless steel appliances. From here, slide open the doors to a walk-out deck. A main-floor office provides a quiet space for work or study. Upstairs, the primary bedroom serves as a personal sanctuary,a large walk-in closet, and a luxurious ensuite. Unwind in the elegant soaker tub or the spacious glass shower, and appreciate the privacy of a separate water closet and the convenience of double sinks. Three additional generous bedrooms share a well-appointed 5-piece main bath, thoughtfully designed with a water closet and double sinks to streamline morning routines. The home's potential continues with a large, unfinished basement-a blank canvas awaiting your personal touch. This Net Zero home is future-ready, with rough-ins for solar panels, an electric vehicle charger, and a basement bathroom and bar. Enjoy the perfect balance of tranquil nature, with the trails of Trussler Woods nearby, and commuter convenience, with easy access to Highways 7/8 & the 401. You're also just minutes from major shopping hubs like the Sunrise Shopping Centre. This is more than a house-it's the home you've been waiting for. (id:60365)
80 Cedarbrook Court
Cambridge, Ontario
Welcome to 80 Cedarbrook Court, where secluded luxury meets modern convenience. Nestled in North Galts' most prestigious neighbourhood, this exquisite home offers the perfect balance of privacy and proximity. Set on a quiet court surrounded by mature, old-growth trees, the property feels like a private retreat while remaining just minutes from major amenities. This timeless residence offers nearly 5000 SF of total living space, 5 beds, 5 baths and resort-style amenities including an in-ground salt water pool. Inside, modern updates and refined finishes elevate every space, blending contemporary luxury with timeless comfort. From the soaring 10 fr ceilings to the chef inspired kitchen, this home features a functional floor plan with versatility- leaving this a one-of-a-kind property for those seeking space, serenity and style. This home features a beautiful primary bedroom with a luxurious 5+ piece spa-like ensuite, a large walk-in closet and your own balcony overlooking the rear yard. Find 3 additional bedrooms, and 2 stunning bathrooms to complete the upper floor. This home features not 1 but 3 en-suite bedrooms. The finished lower level features flexible living space- perfect for a recreation room, home theatre or an in-law/nanny suite opportunity allowing for a self-contained space with a walk-out. The fully fenced backyard is a true sanctuary-bordering protected green space ensuring complete peace and privacy. Thoughtfully landscaped grounds frame a stunning saltwater pool, tranquil pond, composite deck, and multiple spaces for outdoor living, offering a serene escape. Minutes from Highway 401, schools, parks, public transit, shopping and amenities. This is an exceptional opportunity to enjoy estate-style living with all the benefits of an exclusive, well-connected community. (id:60365)
919 Union Street
Kitchener, Ontario
Welcome to 919 Union Street, a stunning, fully renovated luxury bungalow in the heart of Kitchener. Set on a generous 60x135 ft lot, this 4-bedroom, 3-bathroom home offers over 2,140 sq ft of beautifully finished living space, thoughtfully designed for comfort, elegance, and function.Inside, light oak flooring sets a warm, contemporary tone throughout. The custom Barzotti kitchen is a showpiece, featuring quartz waterfall countertops, a full slab backsplash, designer brass fixtures, and timeless cabinetry. The open-concept layout flows seamlessly into the dining and living areas, creating a welcoming and functional space for daily life or entertaining.At the rear of the home, a breathtaking living room steals the spotlight with its 12-foot vaulted ceiling and floor-to-ceiling windows, perfectly positioned to capture serene morning sunrises and private backyard views.A modern glass staircase leads to the finished lower level, where a spacious rec room, second laundry room, and generous storage areas offer exceptional versatility for everyday living. The elevated design continues below grade, with the same attention to detail and quality finishes found throughout the home.Step outside to find a brand-new deck and a fully enclosed backyard oasis with no rear neighbours, offering privacy and a peaceful retreat. Located steps from scenic walking trails and just minutes from major highway access, 919 Union Street is not just a home, it's a lifestyle. Renovated top to bottom and truly move-in ready, this is Kitchener real estate at its finest. (id:60365)

