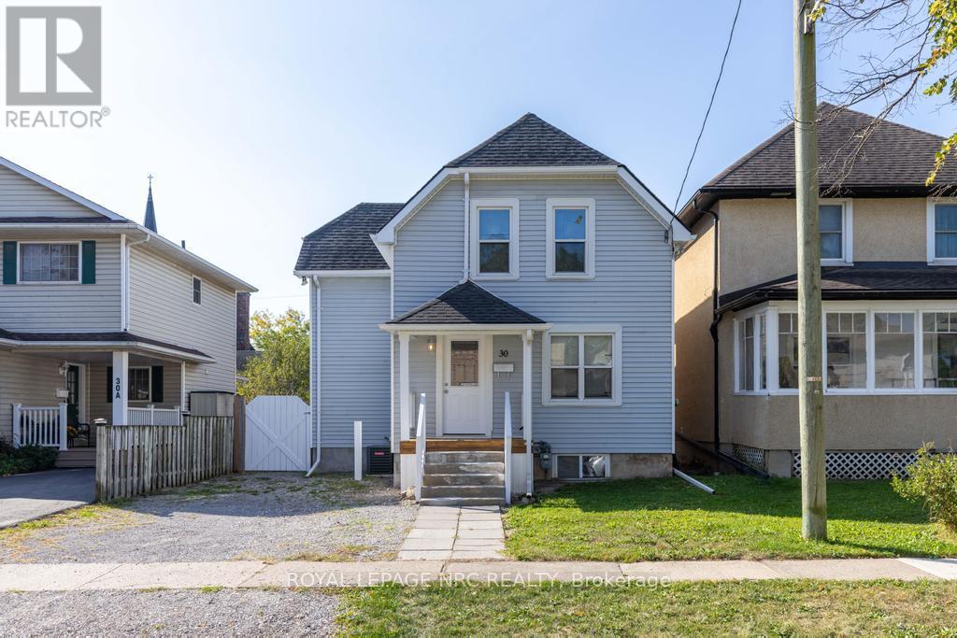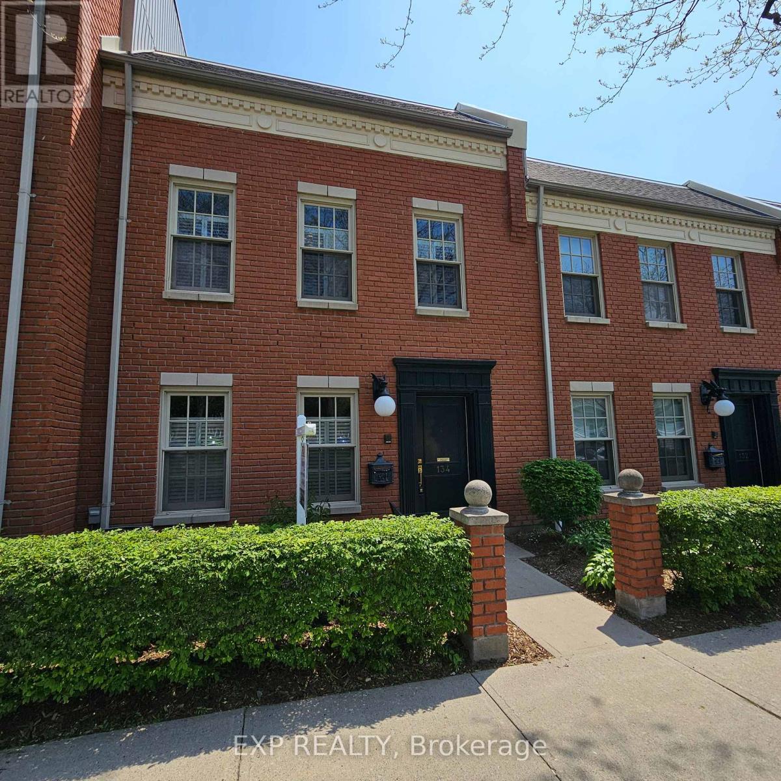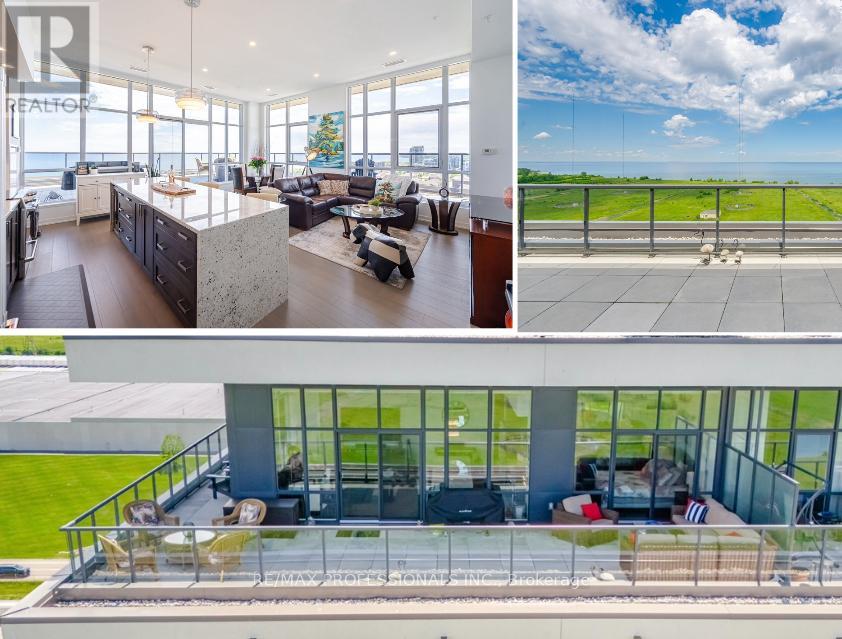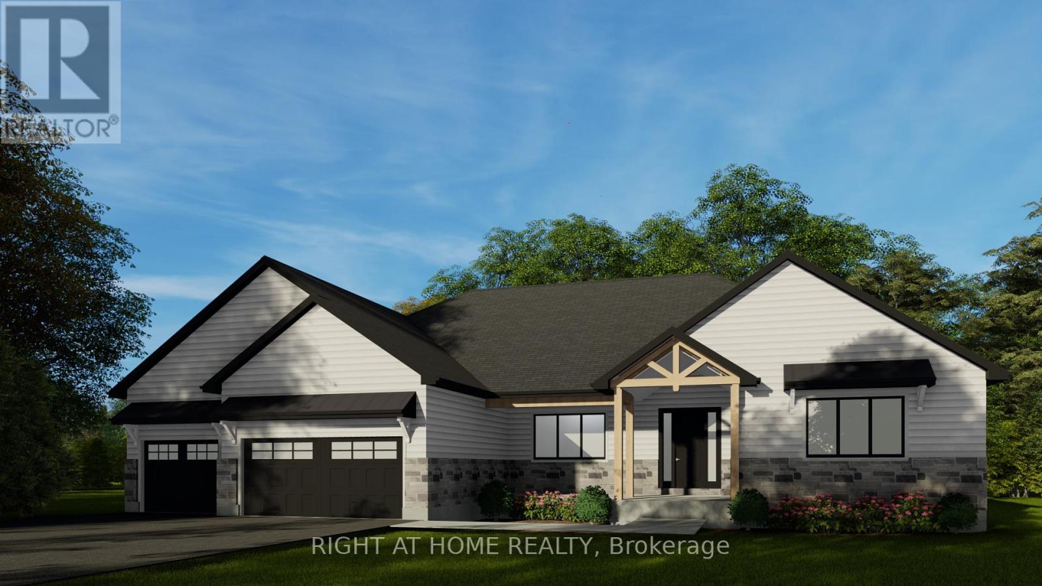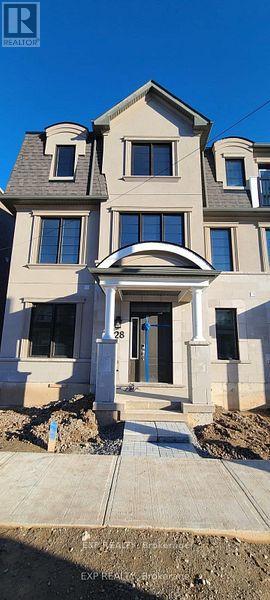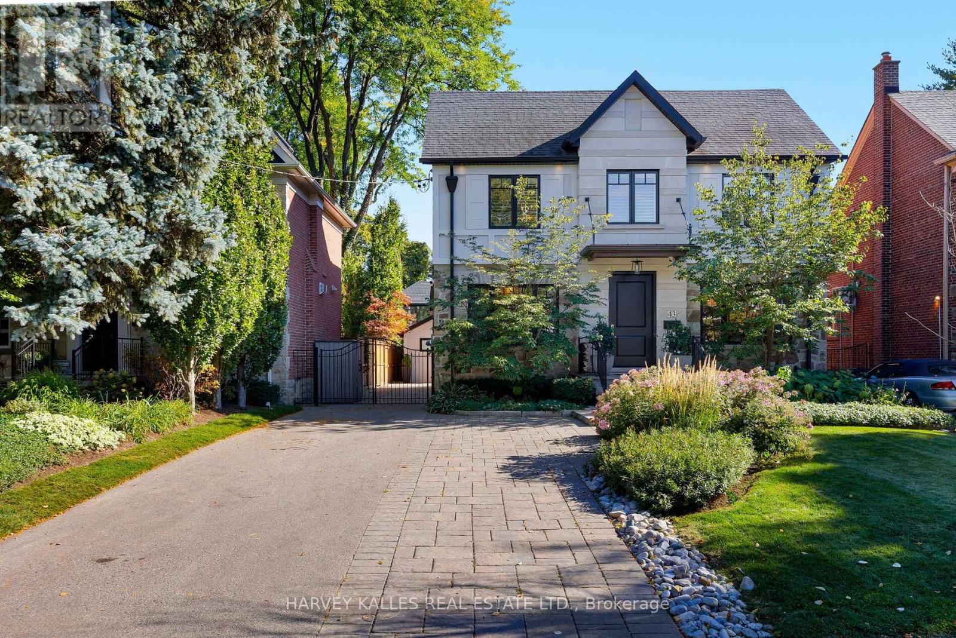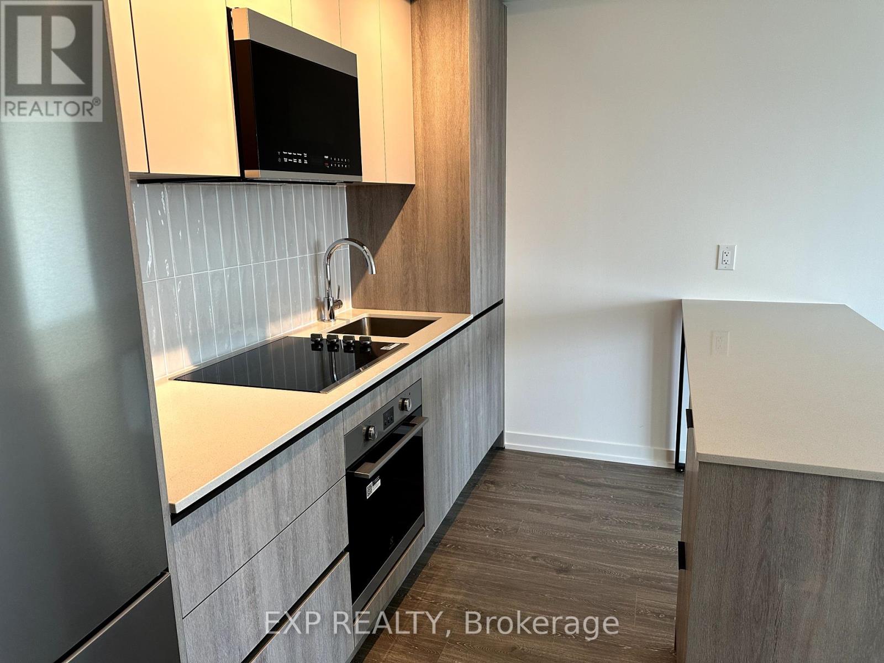112 Sutherland Crescent
Hamilton, Ontario
Rare find! Premium lot with breathtaking year-round pond and forest views a true nature lover's dream! Extremely private setting with no rear neighbors, backing onto ponds with serene views and frequent visits from majestic great blue herons.This Rosehaven-built executive home offers over 4,400 sq ft of luxurious living space, featuring 4 spacious bedrooms plus a main floor den, 4.5 baths, and a timeless brick, stone, and stucco exterior.Enjoy 9-ft ceilings on both the main floor and basement, with a soaring 12-ft ceiling in the den and smooth ceilings throughout all three levels. Hardwood floors throughout both levels and staircases add warmth and elegance.The chefs kitchen is a showstopper: crisp white cabinetry, professional series appliances, quartz countertops, oversized center island with raised breakfast bar, and marble subway tile backsplash. The custom mudroom includes built-in cabinetry for added convenience.The primary bedroom boasts stunning pond views, two walk-in closets with custom organizers, and a renovated luxury ensuite featuring a freestanding tub, frameless glass shower, and double sinks with granite countertops.All bedrooms have ensuite access and are filled with natural light thanks to extra sunlight from both neighboring homes being bungalows. Two bedrooms share a Jack & Jill bathroom, and the fourth bedroom features its own private ensuite. Every bathroom has a window.Step outside to a sprawling deck overlooking the tranquil pond perfect for relaxing or entertaining.The professionally finished basement includes 9-ft ceilings, large above-grade windows, a rec room, gym with wall-mounted TV, 3-pc bathroom with sauna, and a cold room with custom wood shelving.Lovingly maintained with recent upgrades including roof shingles (2019) and a concrete driveway (2023). Fully renovated-no detail overlooked. This is a rare gem not to be missed! (id:60365)
30 Walnut Street
St. Catharines, Ontario
Some homes just feel good the moment you step inside, and 30 Walnut Street is one of them! Set on a quiet street in the heart of St. Catharines, this bright and welcoming home is move-in ready and waiting for you. Step inside to find a spacious main floor with a large kitchen offering plenty of cupboard space and granite countertops, a separate dining room with beautiful French doors, and a living room that feels instantly inviting. Big windows fill the rooms with natural light, and both the kitchen and living room open to the back deck and yard, perfect for sipping coffee in the morning or hosting dinners outdoors. A main floor bedroom adds extra flexibility for guests, a home office, or additional family space. Upstairs, you'll find two comfortable bedrooms and a large 4-piece bathroom. The basement includes laundry and extra storage, keeping day-to-day living organized. You'll love the convenience of the location, with quick access to the 406 and QEW, shopping at the Pen Centre or Niagara Outlet Collection, multiple grocery stores, and beautiful trails along the Welland Canal for walking and biking. With plenty of space inside, a backyard made for relaxing or entertaining, and a location that makes life easy, 30 Walnut Street is just waiting for you to call it home. Tenant Pays: Heat, Hydro, Internet, Water. Tenant is responsible for grass cutting and snow removal. (id:60365)
134 Hibernia Street
Cobourg, Ontario
Enjoy the best of lakeside living in Victoria Gardens, a low rise condo community in Cobourg. Located along the shores of Lake Ontario next to the Cobourg Yacht Harbour/Marina, waterfront trails, the West Beach, Board Walk & Ecology Garden. Just steps from downtown Cobourg and Victoria Hall, easy access to charming shops, top-tier restaurants, Farmers market & all the best this vibrant community has to offer. Quick access to the 401 and the VIA train station. Enjoy the best of small-town charm while also close to the modern Northumberland Hills Hospital and big-box shopping. Whether you're downsizing or seeking a stylish lakeside retreat, this condo offers the opportunity to be part of a relaxed and vibrant waterfront lifestyle in this premier low density condo community ! * A 1400 sqft, 2 story, 2+1 bedrooms (Large +1 Can be an Office or a Bdrm), 3 bathrooms home w/9 foot ceilings throughout. Spacious open concept living area Kitchen w/breakfast counter and floor-to-ceiling-pantry . Spacious Master Suite with 3 piece bath, walk in shower & walk-in closet, In-unit laundry featuring Bosch washer & ductless dryer. Convenient access from kitchen to private garage w/extra storage space. Large east facing balcony overlooking quiet spaces with a lake view. Landscaped front garden. Charming California shutters towards front. All this offers carefree living in a fully private home-like setting !! (id:60365)
Ph1504 - 550 North Service Road
Grimsby, Ontario
Luxurious Waterfront Penthouse with Panoramic Views! Experience upscale living in this exquisite waterfront penthouse boasting breathtaking views of the lake, sunsets, escarpment, and city skyline. This expansive open-concept suite spans over 1,100 sq. ft. of interior living space, complemented by approximately 900 sq. ft. of private terrace, perfect for entertaining. Featuring 2 bedrooms, 2 spa-inspired bathrooms, and 2 walkouts, this penthouse is thoughtfully designed for both comfort and style. Enjoy 11' ceilings, wall-to-wall and floor-to-ceiling windows with motorized blinds, flooding the space with natural light. The sun-filled living and dining area seamlessly connects to a chef-inspired kitchen with a grand waterfall center island and high-end appliances, leading to the expansive terrace. The primary bedroom offers stunning lake views, terrace access, and a spacious mirrored closet. The second bedroom showcases escarpment views, a large mirrored closet, and a Murphy bed (negotiable). Includes 2 side-by-side parking spaces and 2 lockers. Over $100K in upgrades throughout. Fabulous amenities include a concierge, rooftop patio, party room, gym, yoga studio, and ample visitor parking. Ideally located minutes from Grimsby on the Lakes dining, shopping, parks, trails, Costco, the QEW, and just 40 minutes from Niagara-on-the-Lake and local wineries. Don't miss this rare opportunity to own a premier penthouse in one of the areas most desirable waterfront communities! (id:60365)
811 - 45 Kingsbridge Garden Circle
Mississauga, Ontario
Welcome to the prestigious Park Mansion, an iconic building known for its spectacular rooftop SkyClub with 360 panoramic views. This immaculate corner suite offers approximately 1,500 sqft of luxurious living space with an open concept floor plan filling the home with naturallight. Featuring hardwood floors throughout the living, dining, and bedrooms, a beautifullyrenovated kitchen with pot lights, tiled backsplash, breakfast bar, and eat in area, as well astwo spacious bedrooms and two full baths. The primary ensuite has been upgraded with doublevanities, a linen closet, and an oversized walk in shower. Enjoy resort style amenities,including an indoor pool with terrace walkout, gym, billiards, squash and tennis courts, guestsuites, car wash, and 24 hour security. Ideally located near Square One, shops, restaurants,public transit, and Highway 403. A rare opportunity to live in true luxury at the Park Mansion.Book your showing today (id:60365)
9 Maple Grove Road
Caledon, Ontario
One of Kind! Custom built executive 4 bed, 3.5 bath bungalow offering 3145 sq ft of beautifully finished space with open concept main floor, and additional 3145 sq ft in the basement! A stunning cathedral ceiling spans the kitchen and living room, and centres upon the cozy stone-clad fireplace. The interior finishes are elevated with recessed lighting and wide plank hardwood floors throughout. The show-stopping white and wood kitchen with gleaming quartz counters is sure to impress. Both the main floor laundry room and Primary walk-in closet feature upgraded floor-to-ceiling cabinetry for ample storage and quartz counters. The Primary bath is a delight that offers a free-standing tub, private water closet, double vanity and glass shower. Enjoy quiet evenings on the quaint front porch or covered rear deck. So much more to see! Generous 100 x 150 ft lot on quiet street in sought after Caledon Village. Full Tarion New Home Warranty. Awesome commuter location - 15 mins to Brampton or Orangeville! Anticipated completion December 2025. (id:60365)
128 Marigold Gardens
Oakville, Ontario
Stunning end unit 3 storey townhouse, 4 bedroom, 4 bathroom, beautiful o/c layout , w/9ft ceiling, family room on 2nd floor, gleaming hardwood floor, oak stairs, beautiful kitchen w/upgraded cabinets, back splash, breakfast area, w/o to balcony, sun an natural light filled, close to park/ school/ mall/ Hwy/ Hospital (id:60365)
1606 - 3079 Trafalgar Road
Oakville, Ontario
Brand new Post condo 1 bedroom suite on 16 floor with unobstructed view. Parking is included. The home has a functional layout with upgraded finishes, premium appliances, and engineered laminate floors. Smart home features include a smart thermostat, that allows to set the system to AC or heat mode anytime, keyless entry, and energy-efficient systems. The building offers an Indoor and Outdoor Amenity Program with various facilities, including a lobby, co-working lounge, gym, and BBQ area. The community offers numerous amenities, including a yoga room, fitness center, sauna, lounge, outdoor BBQ, pet wash, bike room, and concierge service. The property is conveniently located near major highways (407, 403, and Queen Elizabeth Way) and Sheridan College. Local amenities such as Walmart, banks, shops, restaurants, and everyday essentials are within walking distance. (id:60365)
43 Wilgar Road
Toronto, Ontario
A Rare Opportunity in the Desirable Kingsway Neighbourhood, 2 Storey-Detached 4+1 Bed, 5 Full Baths, 1 Half Bath, Main Level Includes Dining Room With Glass-Enclosed Temperature-Controlled Wine Storage (Your Favourite Bottle Chilled to Perfection), Side Entrance With Mudroom and Powder Room, Kitchen With Oversized Island Seating, Family Room Boasts Remodelled Fireplace, Wall To Wall Glass, Direct Access To Covered Porch, Cabana Overlooking Inground Pool With Outdoor 3pc-Bath, Primary Bedroom With Fireplace, Dressing Room, and Full 6-Pc Ensuite. Convenient Upper Level Laundry, Lower Level Gym, Guest Bedroom, Full Bath, Oversized Rec Room, Fully Finished And Insulated Storage Space With Direct Access From Inside Home or Outside Walk Out. (id:60365)
845 7th Street
Mississauga, Ontario
Welcome to 845 Seventh Street, an exceptional modern residence in the heart of Lakeview, Mississauga. This custom-built 4+2 bedroom, 5-bathroom home offers over 3,000 sq. ft. of luxurious living space, designed with elegance, functionality, and high-end craftsmanship throughout. Built in 2024, the home showcases premium finishes including wide-plank hardwood floors, designer lighting, and a chef-inspired kitchen featuring quartz countertops, a large island, built-in appliances, and a walk-in pantry.The open-concept layout flows seamlessly from the kitchen to the spacious dining and family areas, ideal for both everyday living and entertaining. Upstairs, generously sized bedrooms each offer ensuite or semi-ensuite access, with the primary suite featuring a grand walk-in closet. The fully finished lower level includes two additional bedrooms and a large recreation room perfect for multi-generational living or guest accommodations.Located in the desirable Lakeview community, this home is just minutes from top-rated schools, Lake Ontario, golf courses, and the vibrant Port Credit waterfront. A rare opportunity to own a contemporary masterpiece in one of Mississaugas fastest-growing neighborhoods. (id:60365)
1123 - 2485 Eglinton Avenue W
Mississauga, Ontario
Welcome to this brand new, modern 2-bedroom condo in the heart of Erin Mills! Bright and stylish with 9 smooth ceilings, floor-to-ceiling windows, and west-facing views that fill the space with natural light. Offering approximately 972 sq ft of thoughtfully designed living space with a functional open-concept layout ideal for both everyday living and entertaining. Enjoy a contemporary kitchen with upgraded built-in stainless steel appliances, quartz countertops, and ample storage. The primary bedroom features a private 3-piece ensuite and large closet, while a second 3-piece bathroom offers added convenience. In-suite laundry included.One underground parking spot is included, with an optional second spot available at an extra cost. Building amenities include a state-of-the-art fitness centre, yoga studio, party room, co-working lounge, rooftop terrace with BBQs, indoor basketball court, 24/7 concierge, and visitor parking. Unmatched location steps to Erin Mills Town Centre, Credit Valley Hospital, top-rated schools, and dining. Quick access to Hwy 403, 407, QEW, and GO Transit. Ideal for professionals or families seeking comfort, convenience, and luxury in one of Mississaugas most connected communities. (id:60365)
1203 - 95 La Rose Avenue
Toronto, Ontario
Exquisite Condo! Welcome to 95 La Rose Ave, Suite 1203 a stunning, fully furnished two-bedroom, two-bathroom residence spanning nearly 1,200 sq. ft. An unfurnished option is available upon request. This spacious suite has been meticulously renovated to offer a turnkey living experience, featuring a modern kitchen, elegantly remodelled bathrooms with refined finishes and fixtures, and stylish new flooring throughout. Boasting an exceptional layout, this home offers two walkouts to a private balcony, a cozy electric fireplace in the living room, and abundant natural light throughout, creating a warm and inviting atmosphere. The unit comes fully equipped, including a complete kitchen setup, making it effortless to settle in. All-Inclusive Lease includes all utilities (Hydro, Heat and Water), high-speed WiFi, telephone, and a dedicated parking space. Nestled in a meticulously maintained building, this residence is ideal for those renovating or building a home and seeking a refined short-term stay. Experience the perfect blend of urban convenience and natural beauty. Only a 1-minute walk to La Rose Park and 3 minutes to Westmount Park and Pool. Public transit at your doorstep. Close to Sherway Gardens and Cloverdale Mall. Enjoy a variety of dining options within a 5-minute walk, including the popular Rose Bakery. Simply bring your suitcase and toiletries! (id:60365)


