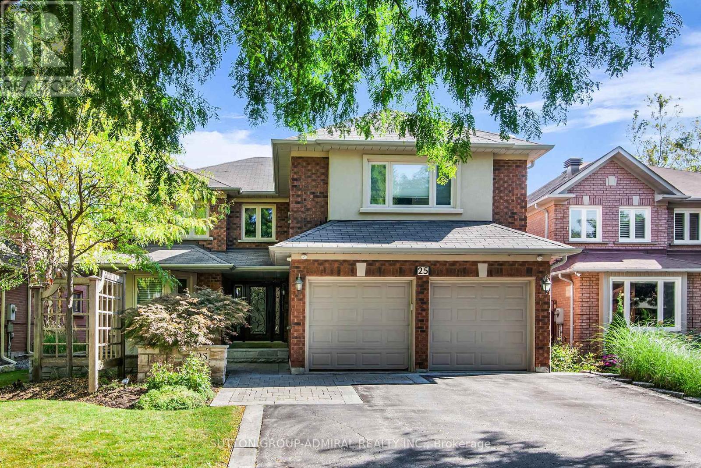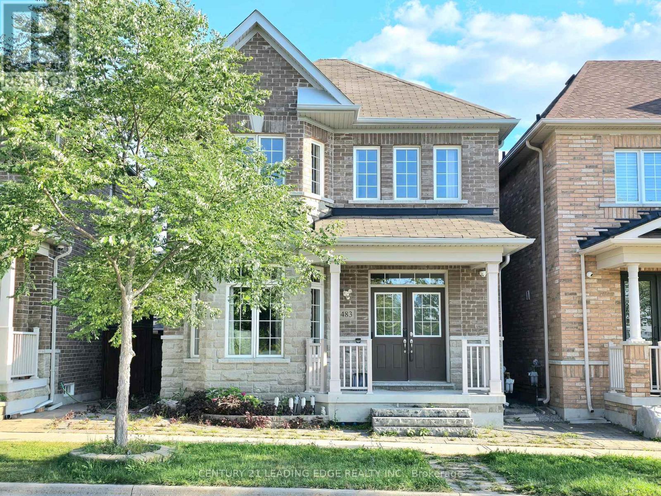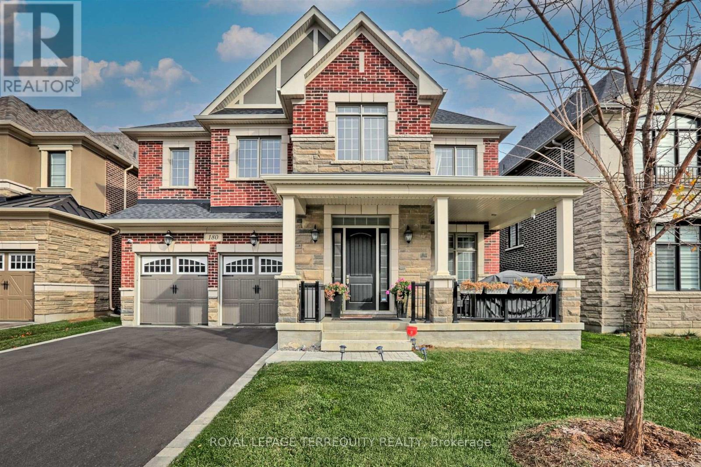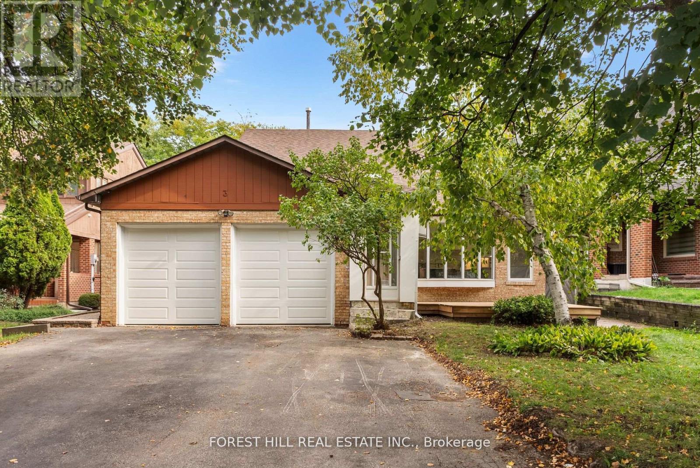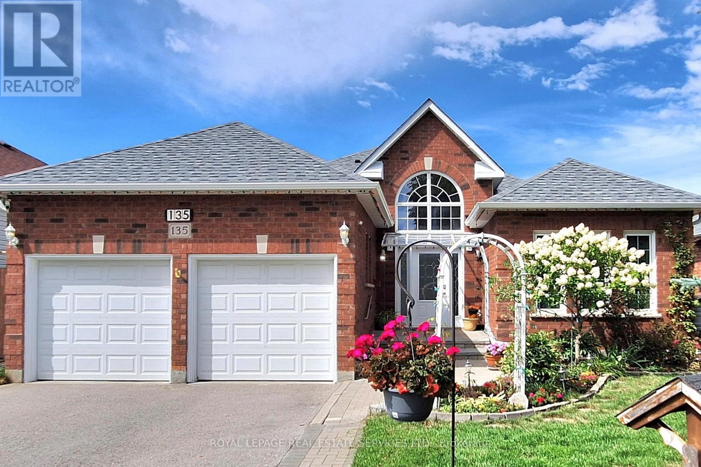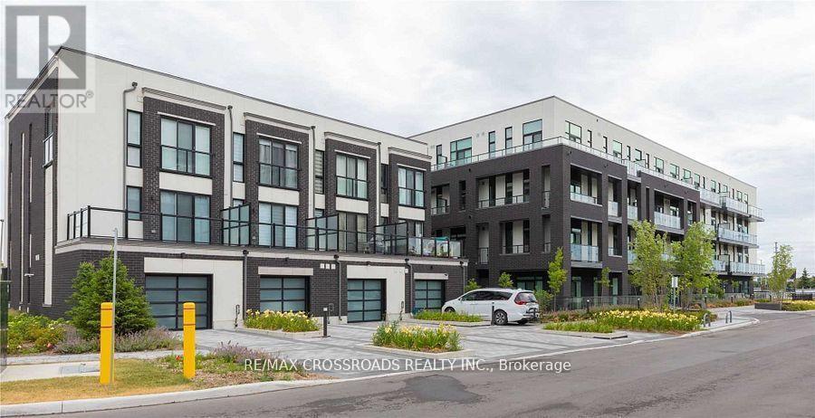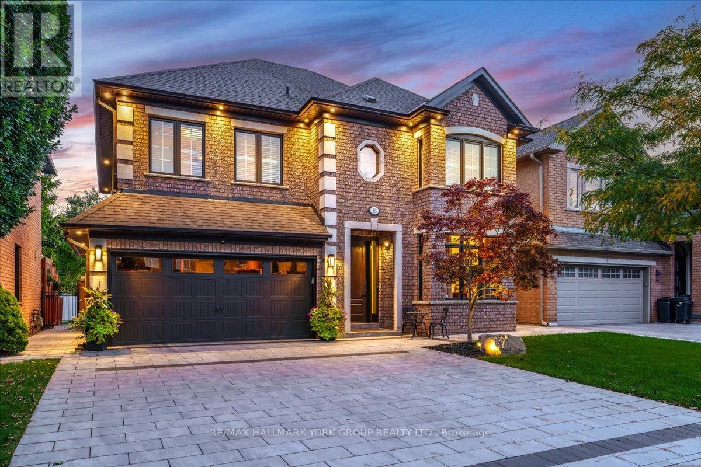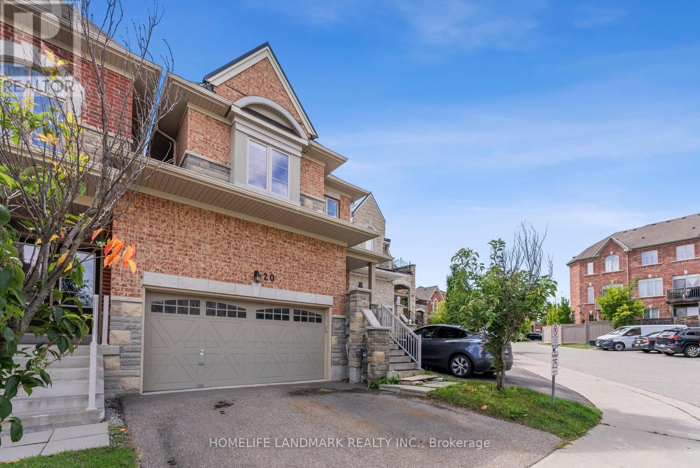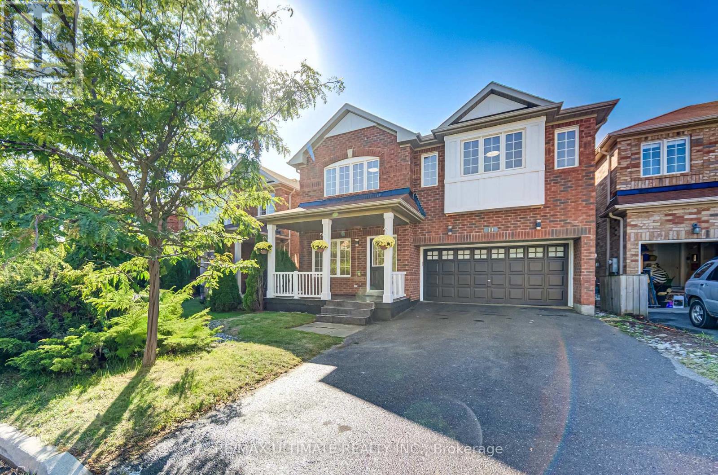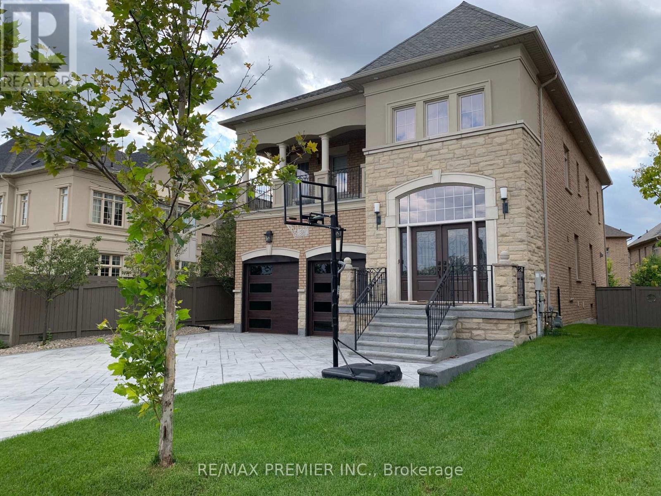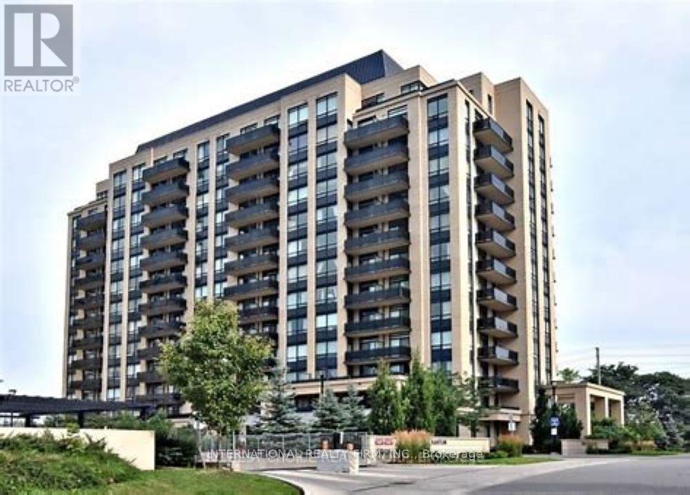25 Grenadier Crescent
Vaughan, Ontario
Welcome to 25 Grenadier Crescent - an executive home located in the highly sought-after and picturesque neighbourhood of Beverley Glen! Enjoy your own backyard oasis featuring a custom inground pool with waterfall, built-in gas BBQ, fridge, and a convenient 2-piece outdoor bathroom. Step into a grand foyer. The eat-in, family-sized kitchen includes stainless steel appliances, granite countertops, an island, and walk-out to the yard - perfect for a large family. A true entertainer's dream with a large combined living/dining area and a cozy family room with fireplace and a spacious office. Main floor laundry includes a large closet and direct garage access. The primary suite features a 5-piece ensuite and two walk-in closets. All bedrooms are generously sized with double closets and large windows. The upper level offers three full bathrooms. The sprawling finished basement includes a large bedroom, home gym, 3-piece bath, and multiple storage rooms. Professionally landscaped front and back yards. Gleaming hardwood floors, pot lights, and bright, airy spaces throughout. Additional features include two fireplaces, custom built-ins, ample storage, and a 200-amp electrical panel. (id:60365)
483 William Forster Road
Markham, Ontario
Welcome to Cornell, Markham's most sought-after and rapidly growing community! This beautifully maintained, one-owner home offers over 2,500 sq. ft. of living space with a thoughtfully designed layout. Featuring 9-ft ceilings on the main floor, hardwood flooring throughout both levels, and a striking double-door entrance, this home is filled with natural light from its many large windows and park-facing views. The upgraded kitchen boasts modern cabinetry, stylish lighting, and pot lights, perfect for both everyday living and entertaining. All bedrooms are generously sized, including two master suites with private ensuites and walk-in closets. A fully finished basement adds even more space with a 5th bedroom, full bathroom, and a spacious recreation room. Upgrades continue with a stained wood staircase, elegant stone patio in both the front and back yards (low maintenance, no grass to cut!), and an extended parking pad that allows for up to 4-car parking. This home truly offers comfort, convenience, and curb appeal all in one of Markham's most family-friendly neighborhoods. ** This is a linked property.** (id:60365)
180 Klein Mills Road
Vaughan, Ontario
Prestigious Kleinburg Summit Community Surrounded By Parks, Trails. 4800 sqft Premium 50Ft Look put With 2 Car Garage home. Main Floor Upgraded W/10Ft Ceiling On Main Fr & 9Ft On Second With Hardwood On Main Floor and 2nd floor. 4 Full piece Washrooms On Second Floor. Granite Countertops In Kitchen, Morning Kitchen, Butler Server, Ensuite & Powder Room. Waffle Ceiling In Great Room, Foyer, Den & Tray Ceiling In Master. Oak Staircase. Energy-star Home. (id:60365)
3 Saunders Lane
Markham, Ontario
Welcome to this unique family home on a rare cul-de-sac in the coveted Aileen-Willowbrook neighbourhood of Thornhill. Lovingly cared for by the same family for nearly 50 years, this detached home blends thoughtful updates with incredible potential, an amazing opportunity and value for your family to settle in and make your own. The home sits on a rare 50-ft wide lot with mature trees, a new wood deck, and a driveway with parking for 8 cars (including a 2-car built-in garage). Inside, the spacious floor plan shines with soaring two-storey vaulted ceilings, large windows, and a skylight that floods the home with natural light. Three oversized living areas offer flexibility for entertaining or multi-generational living. The renovated eat-in kitchen features quartz counters with a waterfall island, stylish two-tone cabinetry, stainless steel appliances, and pot lights. The two-storey dining room is a showstopper with stained glass windows and a modern light fixture overlooking a handsome staircase. The main level features a large living room, a family room with a wood-burning fireplace, and a renovated powder room. A rare main-level office with classic wainscotting can function as a fourth bedroom. Upstairs, the primary suite boasts a renovated ensuite and built-in closets, plus a large bathroom, second family room with vaulted ceiling, and a den with walk-in closet, perfect as an office or playroom. The basement features a renovated 1-bedroom apartment with separate entrance and ensuite laundry, ideal for extended family or rental income. Updates: new kitchen (2023), garage doors (2025), bathrooms (2025), roof (2018), furnace & A/C (2021), windows (2010). All in a top-rated school district with easy access to Hwy 404/407 and Bayview Avenue. (id:60365)
135 Mainprize Crescent
East Gwillimbury, Ontario
Fabulous Bungalow On A Quiet-family Friendly Crescent In Mount Albert, Impressive Updates Throughout-spectacular Renovated Kitchen With Floor To Ceiling Cabinetry-pantry-centre Island With Family Sized Breakfast Bar-quartz Counters, Stainless Steel Double Door Fridge-gas Stove-hood Vent, Pot Lights- Undermount Double St Steel Sink-ceramic Floors-marble Tile Backsplash, Modern Primary Bedroom Ensuite Bath With Separate Shower Stall And Self Standing Soaker Tub. Step Into The Inviting-landscaped Back Yard With A Wonderful Heated Inground Pool. A Bright-large -vaulted Ceiling Foyer Welcomes You To This Well Laid Out Home With Spacious Principal Rooms, A Fully Finished Basement Provides Additional Huge Living/entertaining Space, A Large Main Floor Laundry Allows For Side By Side Large Capacity Washer/dryer And Direct Entry From Garage To Home, 9 Ft. Ceilings Throughout The Main Floor, Amazing Neighbourhood Is Within Walking Distance To Parks, School, Library & Community Centre, Nearby Shops, Major Highway Access Within 10-15 Minutes Drive. (id:60365)
307 - 1709 Bur Oak Avenue
Markham, Ontario
Beautiful and Spacious 2 Bedroom, 2 Bath Unit At Union Condo, A Premium Low Rise Development By Aspen Ridge In The Heart Of Markham Located Directly Across From Mount Joy Go Station, Spacious 852Sf With 9Ft Ceiling And 2 Balconies, Open Concept Kitchen With Granite Countertop, Stainless Steel Appliances, Laminate Flooring Throughout, Top Ranking Schools Zone, Close To Transit, Schools, Markville Mall, Restaurants, Supermarket, Parks And All Amenities... (id:60365)
16 Woodland Trail Court
Vaughan, Ontario
Wow! Absolutely Stunning Executive Fully Renovated Home in Prestigious Islington Woods. Welcome to this executive masterpiece, ideally located on a premium lot in one of Vaughan's most coveted neighborhood's. Offering over 3,700 sq ft of luxurious living space, including a professionally finished basement with a second kitchen, this exceptional home is the perfect blend of elegance, comfort, and convenience. Step inside to discover 4 spacious bedrooms, grand principal rooms, and high-end finishes throughout. The heart of the home is a chefs kitchen featuring granite countertops, stainless steel appliances, and custom cabinetry ideal for everyday living and effortless entertaining. The backyard is nothing short of a private resort-style retreat, featuring: Fully landscaped grounds In-ground saltwater pool Full outdoor kitchen Exterior Cabana perfect for lounging, hosting, or relaxing in the shade. The finished basement offers incredible flexibility with a second full kitchen, making it ideal for multi-generational living, guest accommodations, or an ultimate entertainment space. There's room for a home gym, theatre, or playroom the possibilities are endless. Located in a prime Vaughan location, enjoy unbeatable proximity to: Top-ranked schools Scenic parks & trails Al Palladini Rec Centre, Longos, Farmers Market, & Pierre Berton Library Vaughan Mills Shopping Centre Cortellucci Vaughan Hospital Easy access to Hwy 400, 407 & 427.This is the one you've been waiting for a rare offering that truly has it all. Dont miss your chance to call this incredible property home! (id:60365)
20 Mack Clement Lane
Richmond Hill, Ontario
Welcome to this exceptional 4-bedroom executive home, perfectly situated on a premium ravine lot in the prestigious Westbrook community. Offering 2,898 square feet of elegantly renovated living space, this residence combines luxury, comfort, and functionality. Highlights include soaring 9-foot ceilings, a bright open-concept layout, and a professionally finished basement ideal for entertaining or extended family living. Backing onto a serene natural ravine, the home provides unmatched privacy and tranquil views year-round. The thoughtfully designed interior is filled with natural light and high-end finishes throughout. Located just steps from Yonge Street, the property offers easy access to YRT/Viva transit, major highways, and all essential amenities. Zoned for top-ranking schools, including Richmond Hill High School, St. Teresa of Lisieux Catholic High School, and Trillium Woods Public School, this is a rare opportunity to own a truly refined home in one of Richmond Hills most sought-after neighborhoods. ** This is a linked property.** (id:60365)
11 Drum Street
Whitchurch-Stouffville, Ontario
Welcome to this elegantly upgraded residence offering over 3,500 sqft+ of total living space (including the finished basement). The home features premium engineered hardwood flooring, newly installed pot lights, and a stylish kitchen finished with top-grade sintered stone countertops and stainless-steel appliances, with $150K+ in recent upgrades and enhancements. The functional floor plan includes 4 bedrooms on the second floor plus 3 additional bedrooms in the basement, providing flexibility for large families, guests, or a home office setup. The primary bedroom offers generous space and abundant natural light. Located in a quiet and friendly neighborhood, the home is within close proximity to Harry Bowes Public School and St. Brigid Catholic Elementary School, and only a 3-minute drive to Old Elm GO Station, offering excellent commuting convenience. A move-in ready home that seamlessly combines quality, comfort, and practicality an ideal choice for modern family living. (id:60365)
76 Orleans Circle Circle E
Vaughan, Ontario
Executive / Corporate Rental: Prestigious Cold Creek Estates! Builders model home fully upgraded with high end finishes and tons of upgrades approx. 4700 sqft of living space. 4+2 Bedrooms, 4+1 Bathrooms and finished basement ideal for in-law accommodation. This beautiful cul-de-sac community is surrounded by multimillion 3 car garage homes. Exceptionally Bright Living Space, B/I Speakers and Sound system. Crown Moulding & Pot lights Galore! Gorgeous Kitchen W/Extended Upper Cabinets & Crown Moulding W/Backsplash, Granite Countertops. Custom Wrought-Iron Pickets Lead Upstairs To 4 Bedrooms and Loft. Master Suite Feat. W/I Closet, Large Sitting Area & Spa-Like 5Pc Jacuzzi Tub and heated floor. Head Downstairs To Finished Basement W/Huge Rec Rm W/Above Grade Windows, 5th Bedroom & 3Pc Ensuite. Double Car Garage is equipped with two separate Level 2 EV charging outlets. Heated Foyer floor & Master Bathroom, Sprinkler System, Pot Light Timers. New AC & New Furnace. Jenn Air Custom Appliances, Stove, Fridge, Dishwasher, Microwave, Range Hood. Laundry machines, BBQ Gas Outlet in the fully fenced backyard with retreat balcony. Basement includes fully functional kitchen with all appliances included, and provision for separate laundry. Exceptional location: You will enjoy walking distance to top-rated schools, fully equipped parks, and convenient access to Canadas Wonderland, Vaughan Mills shopping, Cortellucci Vaughan Hospital, Community Centre and Restaurants. (id:60365)
1004 - 520 Steeles Avenue W
Vaughan, Ontario
'Posh' , Spacious Sun-Filled North East Corner Unit, 2 Bedroom, 2 Washrooms,2 Balconies, Master Bedroom With Walk-In Closet and Ensuite bathroom, Breathtaking Terraces, Mesmerizing Features, Marble Tiles In Bathrooms. Granite Counter-Tops, 9' Ceilings, Prime Parking & Locker, Steps To World Class Shopping, Banks & Restaurants. Ttc & Yrt At Doorstep, Plazas & Schools and .,. (id:60365)
76 Orleans Circle
Vaughan, Ontario
Prestigious Cold Creek Estates! Model home fully upgraded with high end finishes and tons of upgrades approx. 4800 sqft of living space. 4+2 Bedrooms, 4+1 Bathrooms and finished basement ideal for in-law accommodation or potential rental income. This beautiful cul-de-sac community is surrounded by multimillion 3 car garage homes. Exceptionally Bright Living Space, B/I Speakers and Sound system. Coffered Ceilings & Pot lights Galore! Gorgeous Kitchen W/Extended Upper Cabinets, with custom Backsplash, Granite Countertops. Custom Wrought-Iron Pickets Lead Upstairs To 4 Bedrooms. Master Suite Feat. W/I Closet, Large Sitting Area & Spa-Like 5Pc Ensuite. Head Downstairs To Finished Basement W/Huge Rec Rm W/Above Grade Windows, 5th Bedroom & 3Pc Ensuite. ** Double Car Garage is equipped with two separate Level 2 EV charging outlets** . Heated Foyer floor & Master Bathroom, Sprinkler System, Pot Light Timers. New AC & New Furnace. Jenn Air Custom Appliances, Stove, Fridge, Dishwasher, Microwave, Range Hood. Laundry machines, BBQ Gas Outlet in the fully fenced backyard with retreat balcony. Basement includes fully functional kitchen with all appliances included, and provision for separate laundry. ** Must see the virtual tour ** Feature Sheet & Floor Plan (id:60365)

