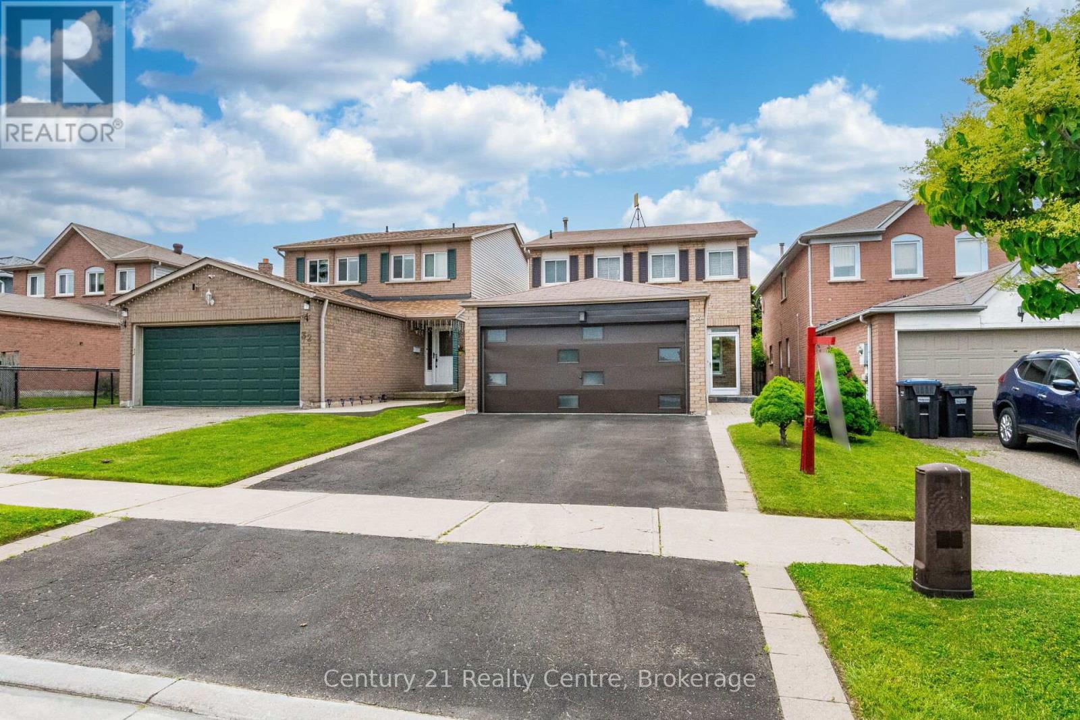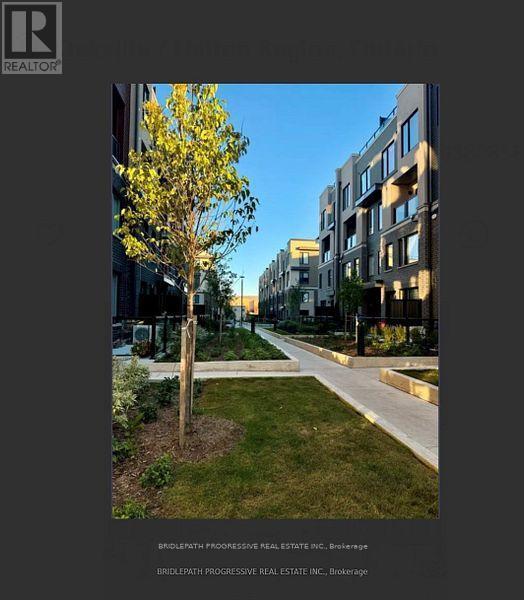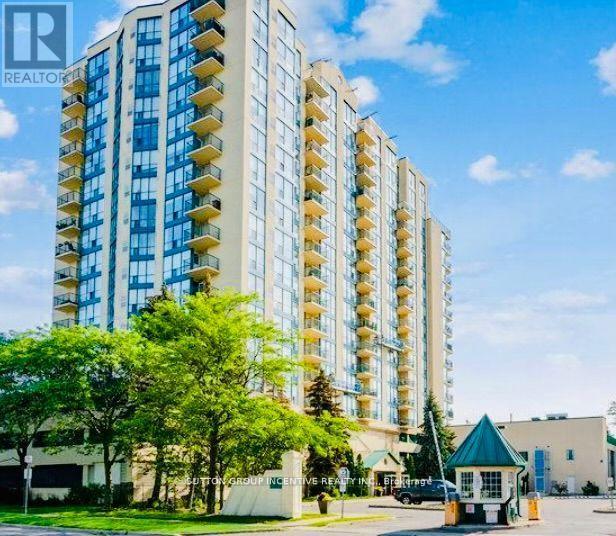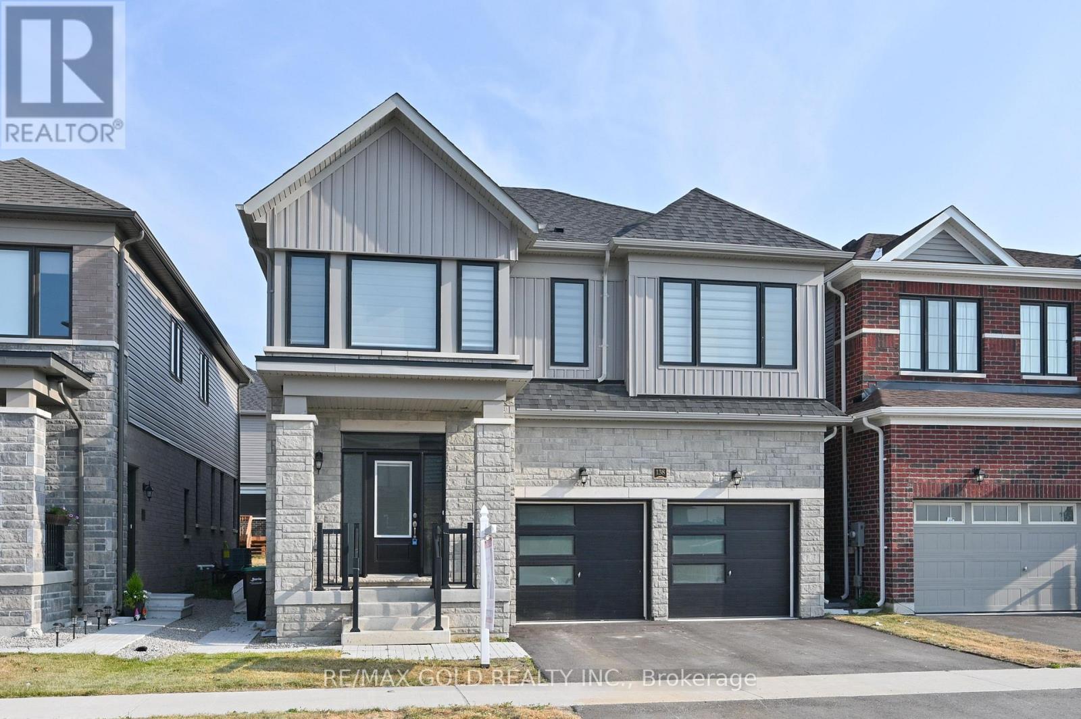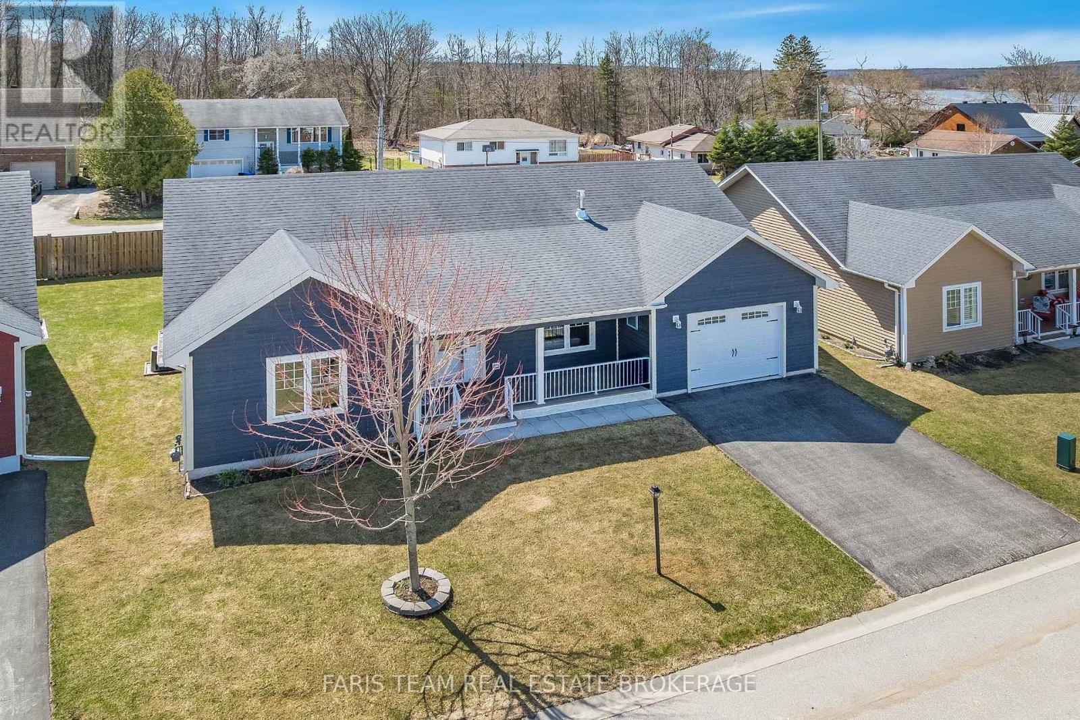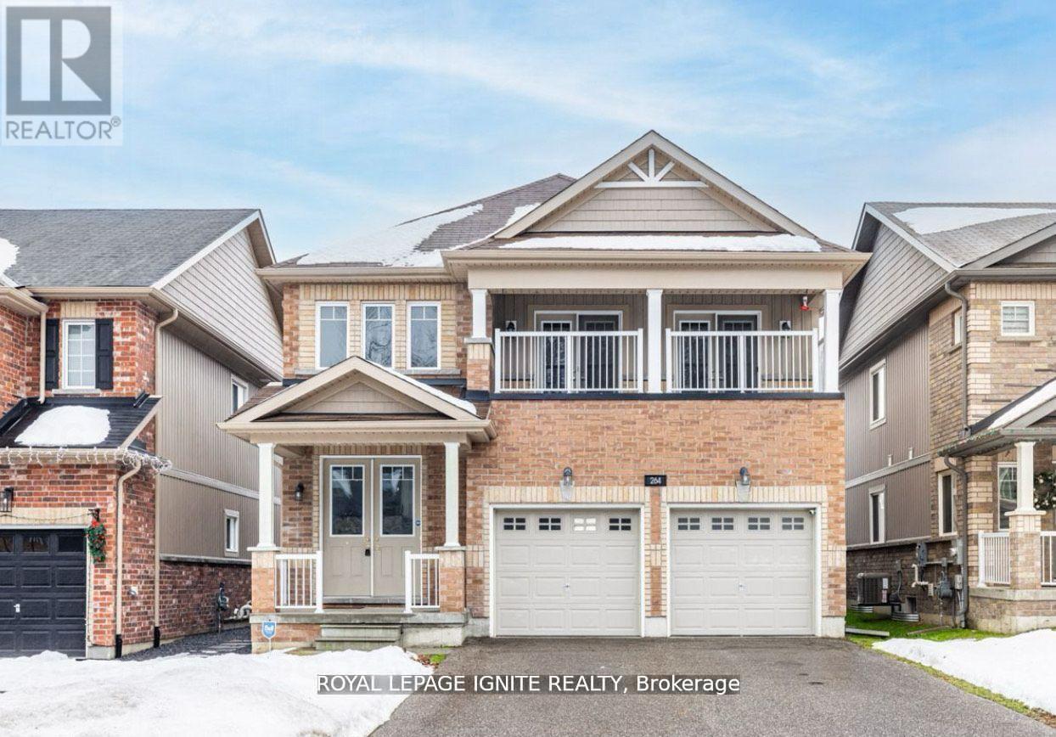20 Benadir Avenue
Caledon, Ontario
PUBLIC OPEN HOUSE SATURDAY AUGUST 16 & SUNDAY AUGUST 17th from 12 noon to 2 pm!! Welcome to 20 Benadir Ave! Warm & Inviting Super Southfield Semi Detached 3 Plus 1 Bedroom, 4 Washroom. Don't Miss This One!! This Home is Spotless!! Main Floor With 9 Foot Ceilings. Open Concept Dining Room Kitchen Family Room. Hardwood Flooring on main Floor. Bright Eat In Kitchen Walk Out to 2 tier deck with Gazebo & Fully Fenced Backyard. High End Stainless Steel Appliances Including Smooth Top Stove, B/I Microwave, Fridge & Built In Dishwasher. California Shutters on all windows. Hardwood stairs and landing to 2nd Floor. Primary Bedroom Hardwood floor with Walk In Closet and Bright 4 pc Ensuite Washroom. Other 2 Bedrooms are Bright With Large Closets. Beautifully finished Basement, Carpet tiles With Office / bedroom. Large cozy recreation sitting area 2 pc washroom, Laundry area. This Home Is Spotless And Ready To Move In! Close To Schools, Shopping, Rec Centre and everything Southfields has to offer!! Please leave your business card when showing this beautiful home.. (id:60365)
34 Niagara Place
Brampton, Ontario
Backing On To Park Beautiful 3 Br Detached Home. Fully Upgraded With Loads Of High End Decor, All Washrooms recently Upgraded With High End Fixtures. Hardwood Floors, Huge Open Concept Modern Kitchen With Custom Foldable Island, Becomes Breakfast Bar, Granite Counters and stone Backsplash. Walkout to a Huge wooden Deck, that overlooks garden and Park. Separate Entrance To 1 Bdrm Basement With Kitchen. Perfect for in law suite or extra income. Spacious Bedrooms, Master With Full 5 Pc. Ensuite With His & Hers Sink. and large wall to wall closet. Glass Enclosed Porch With Slate Floor, Open Foyer With Porcelain Tiles. Close To Hwy 410, Trinity Common Mall, Schools, Parks and Walking Trails. All Appliances, Elf's and Window Coverings Included. Additional Income from the Solar Panels on the rear side of the roof. Legal Separate Entrance. Main Floor Laundry With Inside Excess To The Garage. All Led Pot Lights & Upgraded Light Fixtures, Driveway(2018) & Interlock Sidewalks. Seller is also willing to consider Lease to Own Option. (id:60365)
244 - 1145 Journeyman Lane
Mississauga, Ontario
Modern Townhome "The Clarkson" In Prime Mississauga Location. 2 Bedroom, 3 Bathroom, Open Concept Floor Plan With Laminate Flooring. Upgraded Kitchen.Ss Appliances. Spacious Bedrooms With Closets. Washer, Dryer, Ample Closet Space, 1 Parking And 1 Locker For Storage. Minutes Walk Of Clarkson Go Station. Close To Major Highways. (id:60365)
11 - 3421 Ridgeway Drive
Mississauga, Ontario
Welcome to this Townhouse, thoughtfully designed to blend comfort, style and functionality- now available for ownership in one of Mississauga's most sought after communities. (id:60365)
7 - 25 Madelaine Drive
Barrie, Ontario
LOW-MAINTENANCE LIFESTYLE MEETS ULTIMATE CONVENIENCE AT THIS BRIGHT & STYLISH 2-BEDROOM CONDO IN YONGE STATION! Tucked into the vibrant Yonge Station community, this two-storey condo combines style, function and location in one smart package. Enjoy the ease of main floor entry, then step inside to a bright, well-kept interior finished in fresh neutrals and filled with natural light. The kitchen features stainless steel appliances, wood-tone cabinetry and durable tile underfoot, while the open-concept living area leads to a covered balcony that is perfect for sipping, scrolling or relaxing. Both bedrooms include large above-grade windows, and the primary offers a walk-in closet for added comfort. You'll find in-suite laundry, generous storage, one owned parking space with the option to rent a second, and designated visitor parking. Monthly fees cover building insurance, water, garbage and snow removal, property management, and access to a fitness centre. Just four minutes to the Barrie South GO and close to parks, beaches, trails, schools and shopping, this location puts everything within easy reach. This is the perfect #HomeToStay to experience low-maintenance living without compromising on convenience or comfort. (id:60365)
30 Ward Drive
Barrie, Ontario
Top 5 Reasons You Will Love This Home: 1) Tastefully updated throughout, this home features newly installed hardwood flooring (2023) on the main and upper levels, along with a professionally renovated kitchen boasting sleek quartz countertops and stainless-steel appliances 2) The spacious primary bedroom offers a generous walk-in closet and an updated ensuite complete with a granite countertop and new vanity, adding a touch of everyday luxury 3) Perfect for hosting and relaxing, the finished recreation room includes a cozy built-in gas fireplace, wet bar, and a stylish 2-piece bathroom with quartz counters and contemporary finishes 4) Additional upgrades add peace of mind and curb appeal, including anew front door (2025), upper level window replacements (2025), and an irrigation system to keep your lawn looking its best 5) Ideally situated in a family-friendly neighbourhood close to schools, local amenities, the Barrie South GO station, library, and more, delivering convenience and community for your next chapter. 1,636 above grade sq.ft. plus a finished basement. Visit our website for more detailed information. (id:60365)
1205 - 65 Ellen Street
Barrie, Ontario
Stunning Lakefront Views! Enjoy worry free living in this beautiful 1 bdr condo with great views of Kempenfelt Bay, stunning views of the city and beautiful sunsets from your private balcony. Located across the street from Centennial Beach & a short walk to downtown. Amenities include indoor pool, whirlpool, sauna, exercise room, party room & guest suite available. Required: 1 yr lease, first & last month's rent, employment letter, references, credit check, rental application. Once approved, proof of tenant's insurance. Available occupancy October 1st (id:60365)
138 Nottingham Road
Barrie, Ontario
Absolutely Stunning Detached Home in a High-Demand Area! Immaculately maintained with fantastic curb appeal, this beautiful home offers exceptional value. Boasting a modern open-concept layout, spacious bedrooms, and a large family room with 9-ft ceilings, its perfect for comfortable living and entertaining. The gourmet kitchen features stylish finishes, while the luxurious primary suite includes a 5-piece ensuite for ultimate comfort. . A must-see property that shows incredibly well. The layout is ideal for families of all sizes. (id:60365)
111 Burke Street
Penetanguishene, Ontario
Top 5 Reasons You Will Love This Home: 1) Begin your homeownership journey in this inviting starter home, ready to be shaped by your personal touch 2) Perfectly positioned in a location that keeps daily errands, schools, and shops close at hand 3) Step outside to discover a huge backyard, a blank canvas for weekend gatherings, gardens, or simply unwinding under the open sky 4) Set on a quiet, family-friendly street where evenings feel calm and peaceful, just moments from the beautiful shores of Georgian Bay 5) Offering three comfortable bedrooms that can grow with you, whether as sleeping spaces, a home office, or creative retreats. 1,125 above grade sq.ft. plus a finished basement. Visit our website for more detailed information. (id:60365)
16 Owen Street
Penetanguishene, Ontario
Top 5 Reasons You Will Love This Home: 1) Finely finished home with hardwood and ceramic flooring throughout, stainless-steel appliances, and tall ceilings and oversized windows, creating an airy setting within 2) Incredible views overlooking Pentang Harbour from various rooms, including the back deck, the front porch, or the private primary bedroom balcony 3) Several updates, which include an updated deck, updated fencing, a gas stove, a newer garage door and front door, and upper-level laundry 4) Well-kept end unit settled on a double wide lot with extra yard space and privacy 5) Central walking location to a vast selection of schools, shopping options, restaurants, parks, and a local arena. 1,682 above grade sq.ft. plus an unfinished basement. Visit our website for more detailed information. (id:60365)
18 Grew Crescent
Penetanguishene, Ontario
Top 5 Reasons You Will Love This Home: 1) Beautifully updated ranch bungalow showcasing fresh paint, new flooring, and a bright, free-flowing layout, complemented by large front and back decks, perfect for relaxing or entertaining outdoors 2) Settled in the highly sought-after 55+community presenting effortless, low-maintenance living with exclusive access to the Village at Bay Moorings fantastic amenities 3)Thoughtfully designed primary suite featuring a walk-in closet and ensuite privilege, alongside a generously sized second bedroom and a versatile den, ideal for guests or a home office 4) Added conveniences include a large crawl space for ample storage, parking for up to three vehicles, and access to a brand-new clubhouse, offering a vibrant hub for social and recreational activities 5) Ideally situated near everyday essentials, Discovery Harbour, Georgian Bay, scenic walking trails, and an array of popular restaurants. 1,595 fin.sq.ft. Age 9. Visit our website for more detailed information. *Please note some images have been virtually staged to show the potential of the home. (id:60365)
264 Diana Drive
Orillia, Ontario
Welcome to 264 Diana Dr! Beautiful Detached Home Located In Orillia. Comes with 4 Bedrooms & 3 Bathrooms. Functional Layout, Eat-In Kitchen With W/O To Backyard. Minutes Away From Waterfront/Beach, Schools, Public Transit, Parks, Hwy, & All Other Amenities. (id:60365)


