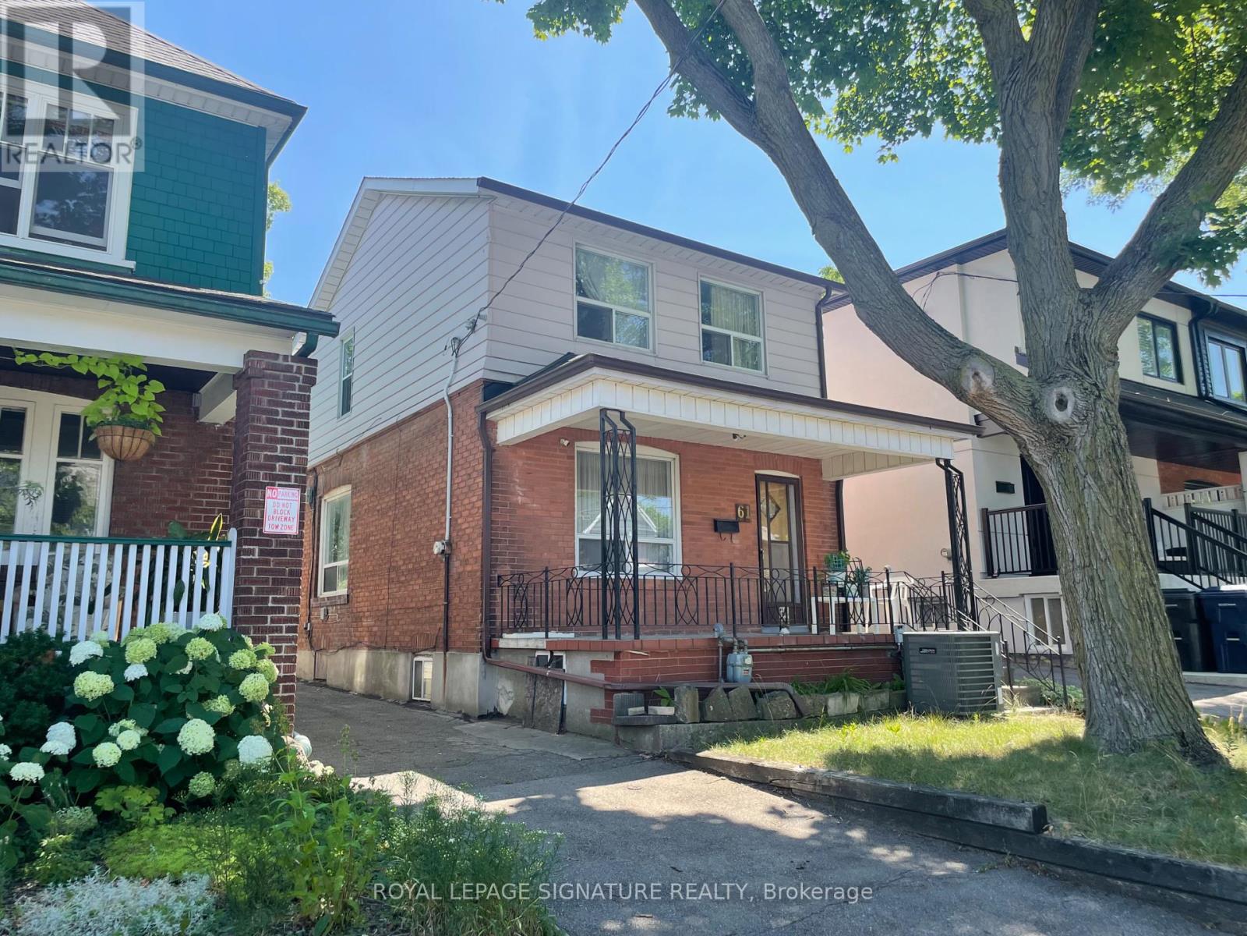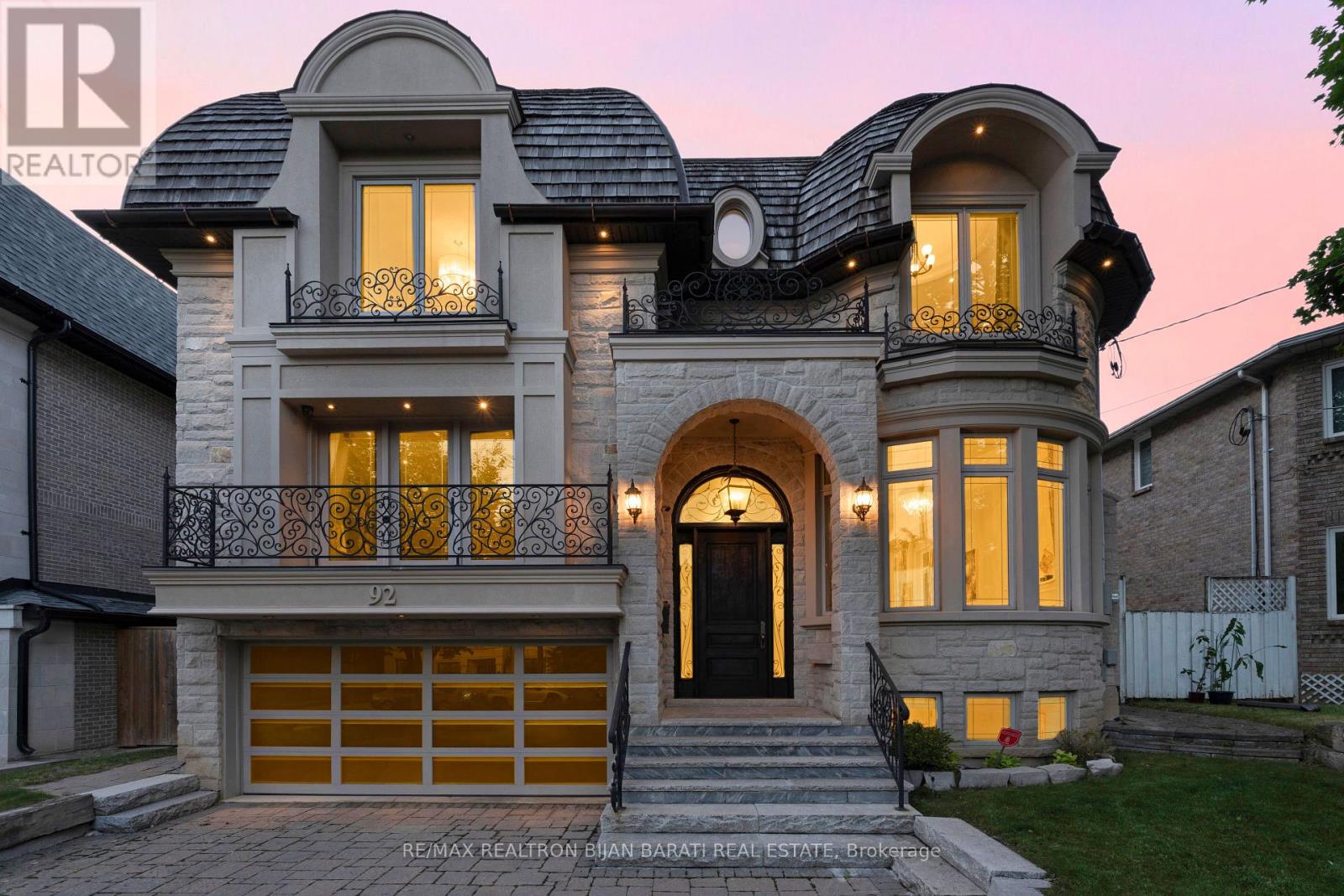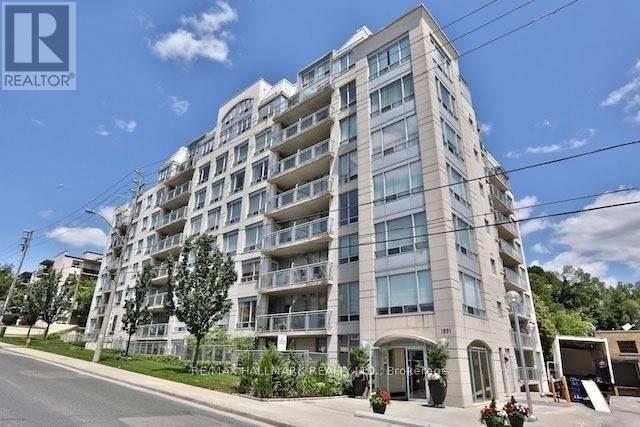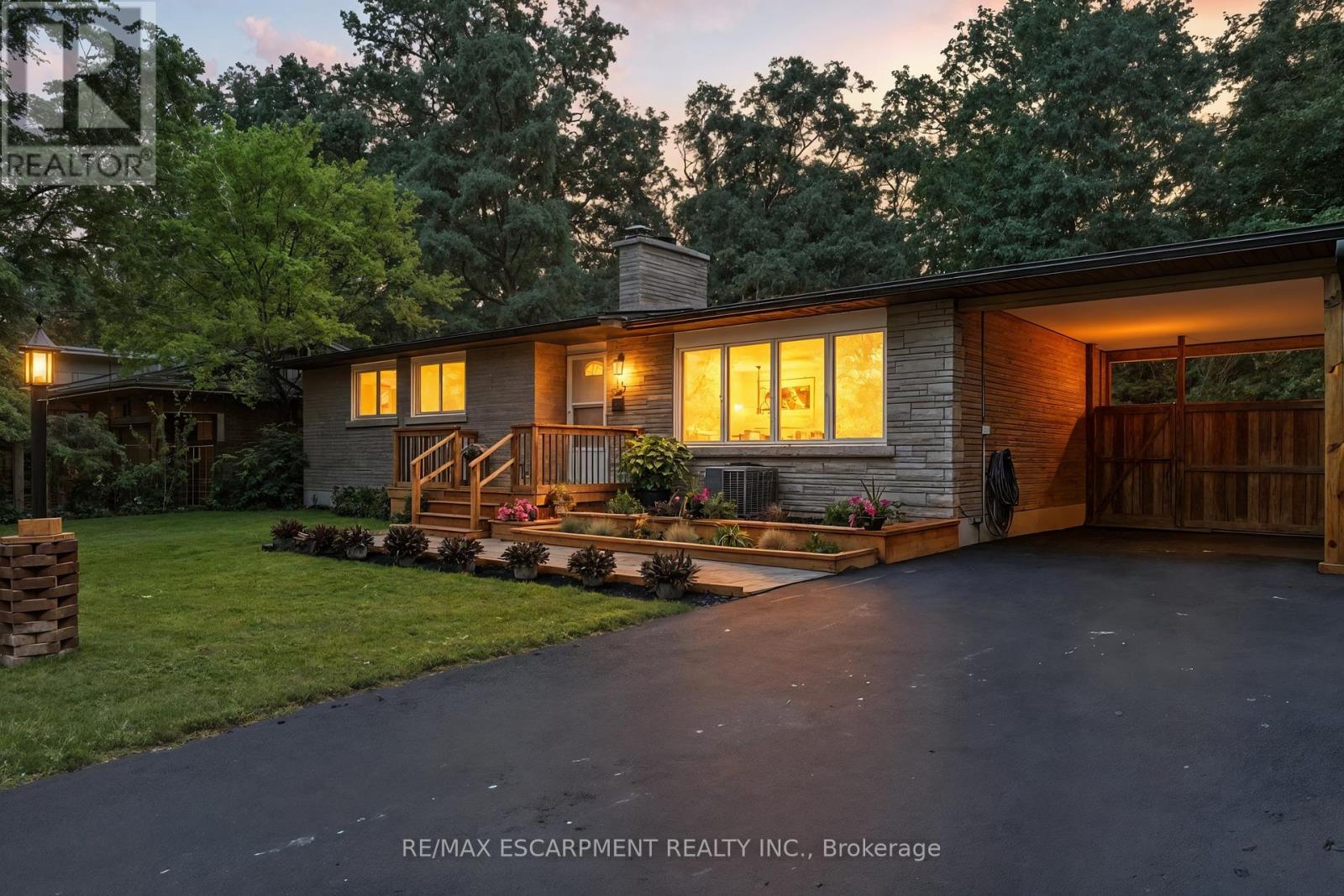3302 - 88 Blue Jays Way
Toronto, Ontario
Toronto Broadway -Bisha Hotel & Residences. The Best Lay Out -663sqft Of The 1+1 Bedroom Sun Filled /NE CornerUnit W/Lake View & Cn Tower, Sky Dome & 1 PARKING+LOCKER. High End Kitchen Finished With Natural StoneCounters, Island & Backsplash, Top Of The Line Appliances, Marble Bath, Floor To Ceiling Windows, 9 ft ceiling,engineered hardwood flooring, Balcony, Large Closet In extra large Master! Luxurious Amentities Include A Rooftop DeckW Infinity Pool , 24 Hr Concierge, Fitness Centre, Enjoy "Bisha Lifestyle" Which Offers 44th Floor Patio, Kost Restaurant,First Restaurant By Iron Chef Participant, Akira Back, Mister C Hotel Lobby Bar And 15% Discount At Frenchmade Cafe.Valet Parking & Dry Cleaning At extra cost. Easy access to the Rogers Centre, Air Canada Centre, CN Tower, and thevibrant dining and entertainment options of King West Neighbourhood. Walking distance to TTC, SUBWAY AND PATH. (id:60365)
1807 - 238 Simcoe Street
Toronto, Ontario
Beautiful large studio in the heart of the city. This 1-year New condo boasts a 9.5 feet ceiling height, a functional floor plan, a French Balcony, a designer white kitchen and washroom. Brand New Building Amenities including Gym, Rooftop lounge and pool, party room and ground floor retails. Safe neighborhood: American Embassy and Police Station on the street. A 2-minute walk to St Patrick Station, the Path, OCAD university. Walk 15-minutes to U of T, TMU, financial district and city hall. (id:60365)
61 Belvidere Avenue
Toronto, Ontario
Fantastic Opportunity in Midtown Toronto Oakwood Village! Welcome to this charming 3-bedroom home located in the heart of Oakwood Village, just a short walk to the Oakwood LRT station. This property offers exceptional potential for investors, builders, or renovators looking to create their dream space in one of Toronto's rapidly developing neighbourhoods. Highlights Include:3-bedroom layout Prime Midtown location with easy access to Eglinton LRT, TTC, and Hwy 401Walking distance to restaurants, schools, parks, and community centres. Located in a family-friendly, amenity-rich neighbourhood. Great investment opportunity with strong future upside Note: Seller/Listing Agent makes no representation or warranty as to the retrofit status of the basement. Don't miss your chance to own in this highly sought-after location! (id:60365)
611 - 12 Bonnycastle Street
Toronto, Ontario
Few Yr New Award Winning Green Living Building *Sides Onto Park, Steps To Lake *Ttc At Door Steps *24/7 Concierge *Great Amenities In Entire Floor With/Rooftop Terrace, Cabana Deck, Outdoor Infinity Pool, BBQ Area, Fully Equipped Gm, Yoga & Weights Studio, Separated His & Her's Spa W/Steam Rm & Whirlpool, Huge Party Room W/Kitchen, Dining, Bar & Lounge, Indoor/Outdoor Fireplace, Billiard Rm, Guest Suites, Visitor Parkings & More *Bright & Spacious Unit *High End Finishes *Wide Floor Plan *9 Ft High Smooth Ceil *Open Concept Design, Combined Live/Cook/Dine W/Walkout To X-Large Open Terrace *Good Size Bedroom W/Picture window *Non Smokers *No Short Term *Minimum One Yr Lease *Triple A Tenant W/Good Credit Only *Students or New Immigrants Are Welcome W/Proof Of Satisfactory Financing &/Or Provide Qualified Canadian Guarantor (id:60365)
92 Princess Avenue
Toronto, Ontario
Sophisticated Custom Home Showcasing a Modern European Style with Classic Elegance: "Meticulously Maintained with a Fresh, Like-New Feel" On a Prime Lot (50' x 130.75'), and In a Highly Sought-After Location >> Just Steps from North York City Centre (Subway, Ttc, Loblaws, Restaurants, Cinema, Shops), Earl Haig Secondary School & Countless Amenities! Exquisitely Built & Thoughtfully Designed with an Unmatched Layout, Offering a Beautiful, Seamless Flow Ideal for Both Everyday Living and Entertaining. Exceptional Finishes Throughout, Including Extensive Use of Hardwood and Marble Flooring, Impressive Architectural Detailing with Coffered Soaring Ceilings & Rope Lighting, and a Striking Cathedral-Style European Ceiling Above the Staircase with an Abundance of Natural Light from the Skylight. (Cling Heights: >> Main Flr: 11.6', 2nd Flr:10', Master:13', Foyer:13', Basement Rec Rm:~9') Designer Panelled Walls, Elegant Wainscoting, Layered Mouldings, and Wallpaper Accents. High-End Custom Cabinetry and Vanities Enhance the Homes Refined Ambiance.The Chef-Inspired Kitchen Features Top-of-the-Line Appliances & a Butlers Pantry. Breathtaking Primary Bedrm with a Cathedral Cling, Gas Fireplace, Private Balcony, Spacious Walk-In Closet, and a Lavish 7-Pc Ensuite Heated Flr with Double Pocket Doors. 3Additional Family-Sized Bedrms! Beautifully Designed Full Oak Library & a Convenient Full Laundry Room Between 1st & 2nd Floor. Led Lighting Throughout. Enjoy a Private,Fenced Backyard with a Composite Deck,Perfect for Relaxation and Outdoor Gatherings.The Professionally Finished Walk-Out Basement Includes Radiant Heated Floors, a Large Recreation Rm with Wet Bar, Wine Cellar, Gas Fireplace, Private Nanny Suite, Luxurious 6-Pc Spa-Like, Ensuite Featuring a Dry& Steam SaunaJacuzzi Tub,and Generous Storage Space. Characteristic Limestone Facade with Accent of Metal Railing, and French Mansard Cedar Roof with Round Eaves-through, Adding Lasting Curb Appeal To This "Architectural Ge (id:60365)
4 Saddletree Drive
Toronto, Ontario
A Exceptional Custom-Built Home on a South-Facing Cul-de-Sac sitting on a majestic approximately 100ft wide lot in the backyard. Nestled on one of the original builder lots with appri, this beautifully renovated residence offers 4+3 bedrooms and sits on a premium lot backing onto a tranquil, winding river and pond. Enjoy wide, sweeping views from every angle arguably the best in the neighbourhood! Featuring 4 walk-outs to expansive updated decks with sleek glass railings, including a large deck off the kitchen and a private one from the primary suite. The professionally finished walk-out basement adds versatile living space, complete with a stone-accented recreation room and additional bedrooms. Designer brick exterior, metal rear fencing, and an elegant 4 ft x 4 ft skylight above the spiral staircase add to the home's architectural charm. Inside, you'll find a cathedral-style hallway, granite floors in the foyer, kitchen, and laundry, plus a fully modernized kitchen with granite counters and backsplash. The granite fireplace in the family room is a cozy focal point. This is a must-see property for those seeking luxury, privacy, and breathtaking views. (id:60365)
Ph801 - 1801 Bayview Avenue
Toronto, Ontario
Welcome To The Bayview. Rarely Available Two-Story Corner Penthouse, Ideally Located In The Heart Of Leaside. Just A Few Steps TTC, New LRT, All Conviences, A Short Stroll To Sunnybrook, Excellent Leaside Public & High School And Sherwood Parks. Spanning Over 2800 Sqft, This Residence Boasts Three Bedrooms Plus A Den, Three Luxurious Bathrooms, Three Expansive Balconies, Three Underground Parking Spaces, A Double Locker, And Breathtaking 180-Degree Panoramic Views. The Home Features An Open Concept Dining And Living Area, A Cathedral Ceiling In The Dining Room, A Private Master Retreat, A Gourmet Eat-In Kitchen, Generous Storage Space, And Spacious Bedrooms. (id:60365)
36 Spring Garden Boulevard
St. Catharines, Ontario
Welcome to approximately 1800 sq. ft. of turn-key living in one of the most sought-after neighbourhoods in town. Discover the Perfect Blend of Design, Nature & Lifestyle with this fully renovated 2+1 Bed, 2-Bath Home on a Ravine Lot with in ground Pool and Steps to Lake Ontario Fully renovated from top to bottom, this stunning home delivers the lifestyle you didn't know you were waiting for. Set on a rare, cascading ravine lot, it offers a true urban escape with a resort-style in-ground pool on the upper level and a private, naturalized lower terrace that backs directly onto a meandering creek. Step inside to an airy, open-concept main level where natural light floods through brand-new windows, drawing your eye to the breathtaking wooded ravine views while overlooking a backyard oasis that is your in ground pool. The professionally designed kitchen is both sleek and functional, made for easy entertaining and everyday luxury. Whether you're a young professional looking to host with style or a downsizer craving a low-maintenance home without compromise, this space offers elevated comfort and seamless indoor-outdoor living. Wake up to the sounds of the forest, sip your morning coffee poolside, and end your day with sunset walks along the paved multi use trail along the shores of Lake Ontario just a 5 minute walk from your front door! This isn't just a home. It's your next chapter. (id:60365)
1111 Heritage Line
Otonabee-South Monaghan, Ontario
Excellent LIVE & WORK opportunity to own a well established & only convenience store in town which has become the community hub. The land, building, barn, shed, business & residential apartment is all included. Prime downtown location with Retail/ Convenience/ General store, Liquor store/ LCBO, Post Office, Lottery Machine & Residential Apartments above, all in one. Downtown's main Pizzeria (business only) across the street can be negotiated with this sale. All located in the heart of downtown Keene, an anchor in the community, operating successfully for nearly three decades and the store has been renovated recently, offering a clean and organized space. If you are tired of the hustle and bustle of the city and want to live and work in a quiet area and be your own boss, this is the perfect opportunity! The building offers the general store on the main level (with 1 washroom) and a 3 bedroom apartment (with kitchen & bathroom) above & deck in the back. The unfinished area above and full basement is perfect for a 2nd/ 3rd apartment to generate extra rental income. With excellent frontage on the street and ample parking on site, you benefit from high visibility. Although it serves the town, several nearby campgrounds, schools, clubs all rely on the convenience of this store. The back area of the building offers a great piece of land for further extension or family enjoyment. The current owners have a big barn and shed to store their summer and winter toys and enjoy bonfires at night while staring at the amazing clear stars. Benefit from built in revenue (grocery, lotto, alcohol, post office) while building on endless additional revenue possibilities- anything you can dream up! This turnkey versatile space opens up opportunities for additional business ventures such as cigarette, vape, cannabis, café, coffee shop, gelato, bakery, hunting and fishing, home hardware supplies, storage in barn. (Please note the last 3 photos are of the Pizzeria, not part of this property). (id:60365)
160 Hidden Creek Drive
Kitchener, Ontario
Beautiful 4-Bedroom, 4-Bathroom Home Backing onto Green Space Welcome to this stunning over 2000 square ft finished (Including basement), 2-storey open-concept home perfectly positioned with no rear neighboursjust peaceful views of lush green space. The main floor offers a bright and spacious layout ideal for entertaining, with seamless flow from the modern kitchen to the dining area and living room, and direct access to a large deck for relaxing or hosting summer BBQs. Upstairs, youll find three generous bedrooms, including a primary suite with a walk-in closet and private ensuite bath. The fully finished lookout basement adds even more living space, complete with its own bathroom, perfect for a rec room, home office, or guest area. Outside, the fresh concrete double driveway and double garage provide ample parking. Most of the stylish furniture can be included, making moving in a breeze. Located close to shopping, great schools, restaurants, and scenic trails, this home offers both convenience and tranquilitya rare combination. (id:60365)
294 Park Avenue
Brantford, Ontario
Enjoy this bright and spacious 2-bedroom, 1-bath main floor unit in a well-maintained duplex. Featuring an updated kitchen and bathroom, this home offers modern comfort and style. The layout includes generous living space, perfect for a professional or small family. (id:60365)
261 Mcneilly Road
Hamilton, Ontario
Ideally located, Exquisitely maintained 4 bedroom Bungalow situated on premium 50 x 150 lot with sought after detached garage. Great curb appeal with paved driveway, brick & complimenting sided exterior, & oversized backyard. The flowing interior layout features approximately 2000 sq ft of living space highlighted by eat in kitchen with oak cabinetry, large living room, 3 spacious main floor bedrooms, & refreshed 4 pc bathroom. The finished lower level includes rec room with fireplace, 4th bedroom, ample storage, & workshop area. Updates include furnace 2023, eaves 2022, decor, lighting, fixtures, some windows, roof shingles, & more. Conveniently located minutes to amenities, shopping, parks, & schools. Easy access to QEW, Red Hill, 403, & GTA. Rarely do properties with this location, layout, & lot size become available in the price range. Experience Stoney Creek Living! Just move in & Enjoy. (id:60365)













