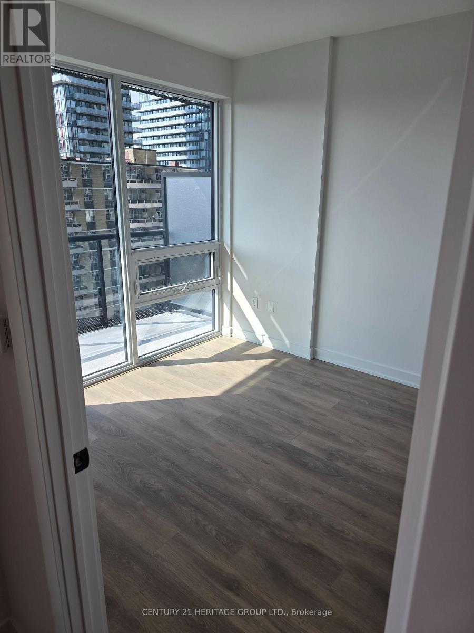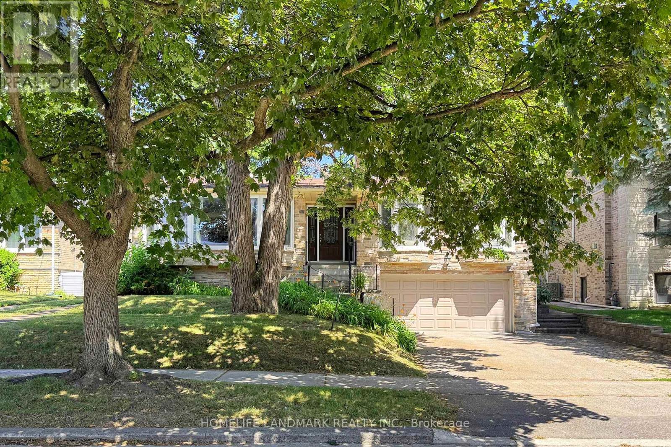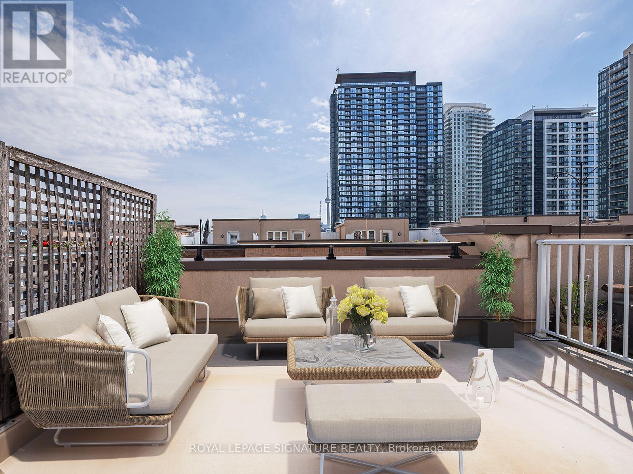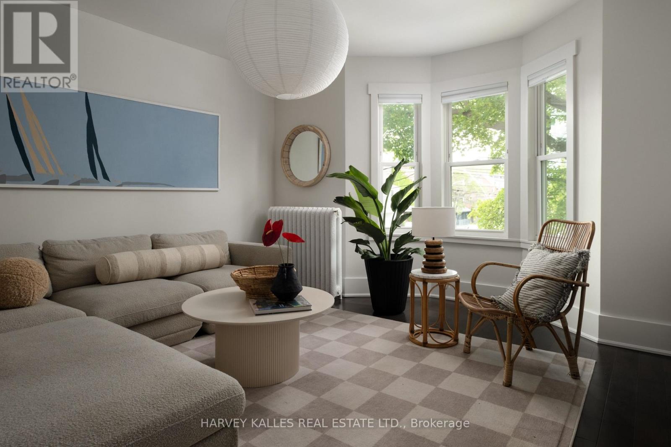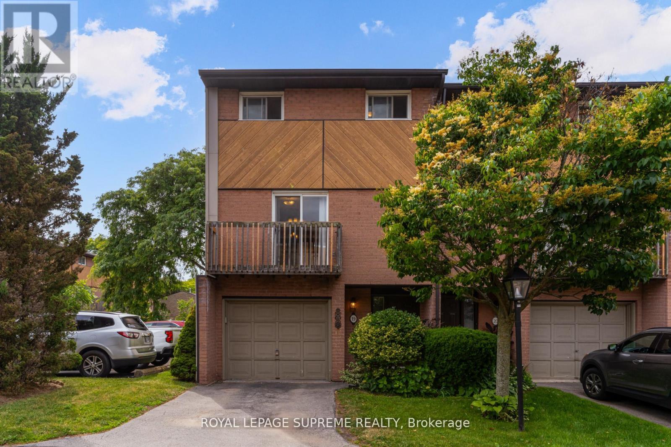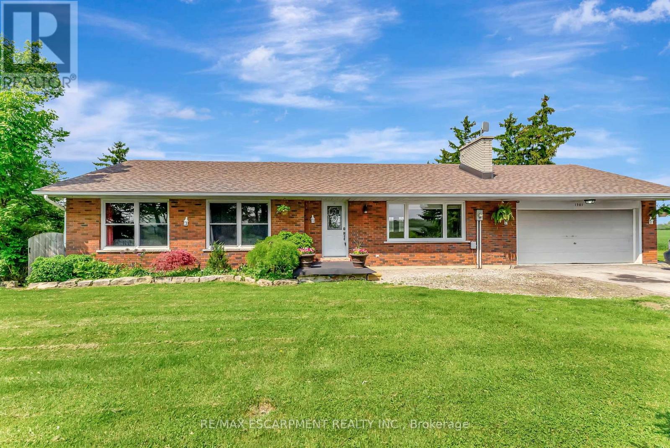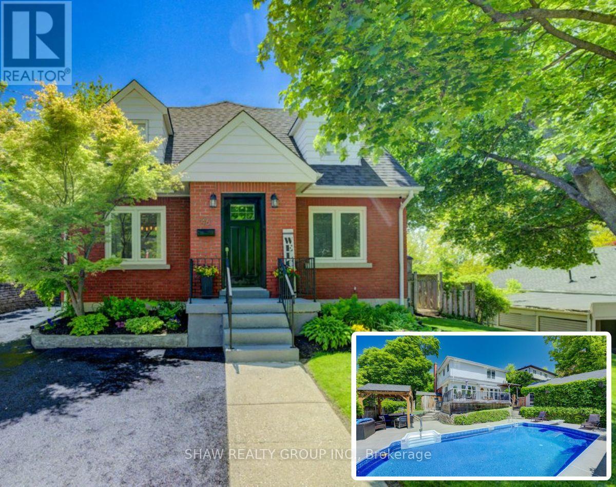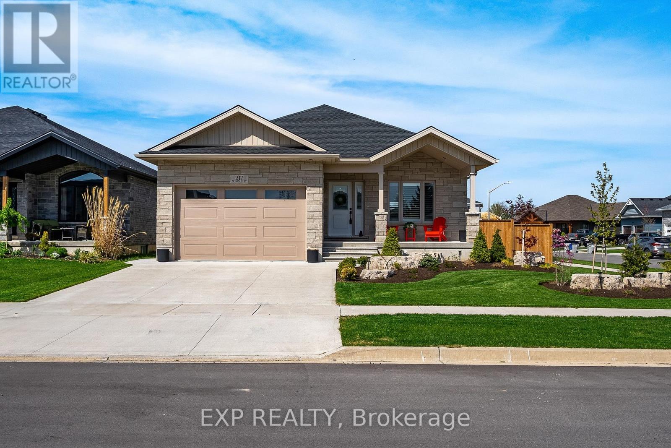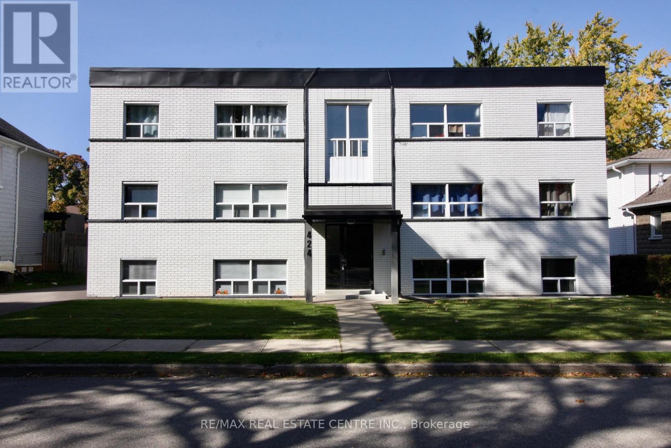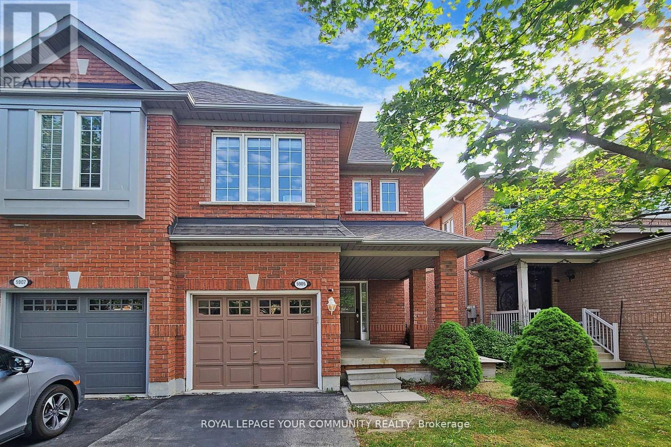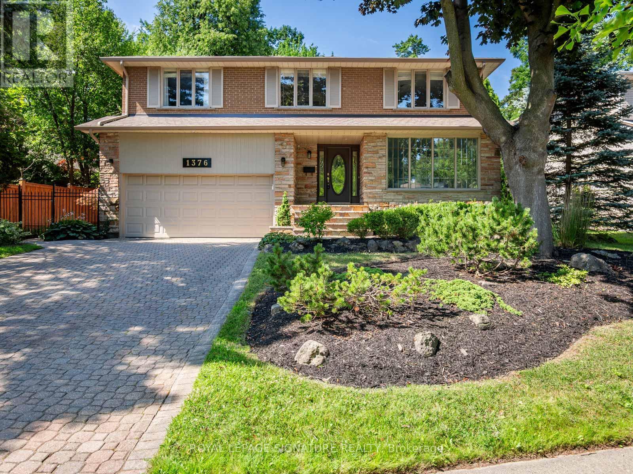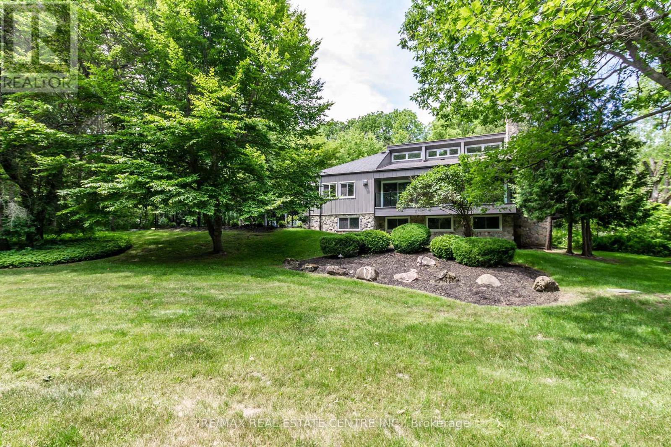720 - 38 Monte Kwinter Court
Toronto, Ontario
Welcome to The Rocket Condos a rare opportunity to live in a bright, modern 2-bedroom corner unit with a balcony, south, west, and north exposures. This spacious suite features a sleek open-concept layout with stylish finishes, including engineered laminate flooring, upgraded cabinetry, quartz countertops, LED lighting, a large island with a breakfast bar and wine rack, and stainless steel appliances. Enjoy the convenience of 9-ft ceilings and floor-to-ceiling windows that flood the space with natural light. Located just 50 steps from Wilson Subway Station, you'll have unbeatable access to the entire city get to Union Station in under 30 minutes, Yorkdale Mall in 10, and top universities like U of T, York, and Ryerson with ease. The building offers 24-hour concierge, a fitness centre, and a party room, and is surrounded by shops, restaurants, major highways, and transit options. Affordable, stylish, and incredibly connected this is urban living at its best. (id:60365)
808 - 30 Inn On The Park
Toronto, Ontario
Welcome to Unit 808 at Auberge On The Park - a home as lucky as its number, offering comfort, style, and prosperity in every square foot. Unit 808 was one of the first and most desirable choices in the entire development at its pre construction phase! One of the few and largest one bedroom units in the complex with oversized, wheelchair accessible hallway and bathroom. The bedroom is large enough to easily fit a king size bed and additional storage, if necessary. This 645 square foot unit features $25,000 spent on custom upgrades including engineered hardwood flooring, additional pot lights and under cabinet lighting, custom countertops, blackout blinds and more. The floor to ceiling windows ensure ample natural light all day long. Enjoy the vast South West views over the sprawling tree canopies and large balcony ideal for relaxing or entertaining. This unit comes with one of only few extra large parking spots and double sized storage locker, normally reserved for the penthouse suites. This premium parking spot is next to the elevators and is in one of the most desirable locations in the building. Urban living at it's finest with luxury amenities including 24/7 concierge, state of the art gym, spa, indoor pool with jacuzzi, party/game/media room, pet washing facility, theatre room, playground, deck/garden, bike storage, guest suites and visitor parking. Want some more perks? High speed internet included in the maintenance fees! Ideally located in close proximity to DVP, highways and only steps away from the future LRT, which is sure to increase value in the coming years! (id:60365)
4116 - 82 Dalhousie Street
Toronto, Ontario
1 Bedroom Lower Penthouse Suite, Function Layout for living, dining & kitchen areas perfect for everyday living. The living area offers city views. The adjoining breakfast area flows effortlessly into the well-appointed kitchen, providing a functional layout that enhances the cooking experience. The accompanying 4-piece bathroom exudes luxury and convenience, completing the picture of refined living. With its features and intelligent design, this condominium offers a polished urban lifestyle. Residents enjoy top-notch amenities, including an Entertainment Lounge, a state-of the-art Gym, an Outdoor Fitness Area, an Outdoor Dining space, Private Study Rooms, a Yoga Studio, and a Pet Walking Area. Situated in a prime location, this condo is steps away from James Park, Massey Hall, and St. Lawrence Market. Enjoy local restaurants, cafes, and bars, or stroll along the historic St. Lawrence neighborhood's charming streets. With easy access to public Transit. (id:60365)
612 - 35 Church Street
Toronto, Ontario
Step into this expansive, beautifully renovated 1,302 sq. ft. suite in one of Toronto's most coveted downtown buildings. With a perfect 100 Walk Score, you're steps from St. Lawrence Market, the Financial District, theatres, restaurants, Union Station, subway and streetcars. This light-filled home offers a large versatile den that can easily serve as a second bedroom, a sunny solarium with sliding glass doors from the living room, two fully renovated bathrooms including a separate shower, laundry and an abundance of thoughtfully designed storage with built-ins, large closets, and a massive pantry. The kitchen is a chef's delight with stainless steel appliances, granite counters, and excellent workspace. The open-concept living and dining area is anchored by a fabulous custom entertainment unit-ideal for hosting or unwinding in style. Market Square is a highly regarded, well-managed building with an outstanding reputation for quality and community. Residents enjoy 24-hour concierge, a rooftop patio with BBQs, indoor pool, gym, sauna, and more. At street level, conveniences abound with Metro, cinemas, cafés, and restaurants right at your doorstep. Mostly owner-occupied, the building offers a sense of stability and pride of ownership rarely found downtown. This is downtown living at its best--spacious, refined, and perfectly located. St. Lawrence Market, TTC Subway, Eaton Centre, Union Station are just a short walk. A Financial District Haven! (id:60365)
1101 - 127 Broadway Avenue
Toronto, Ontario
Welcome to the Modern and Luxurious Line 5 Condo Urban Living at Its Finest! Located in the heart of vibrant Mount Pleasant, this stunning condo offers the perfect blend of comfort, style, and convenience. Just steps from shopping centres, popular pubs, and the soon-to-open LRT station (September), this is city living made effortless. Step into the building with secure app-based wireless entry, and discover a thoughtfully designed unit featuring a functional floor plan, high-end finishes, and modern appliances. The bathrooms are elegantly finished with contemporary cabinets and stylish tiling, creating a spa-like retreat at home. This unit amenities includes: swimming pool, Pet wash station, State-of-the-art Fitness Studio and Training Studio, Outdoor Yoga Deck & Zen Garden, Steam room, sauna, and spa lounge, On-site juice and coffee bar. Don't miss your chance to live in one of the most exciting new developments in the city! (id:60365)
61 Whittaker Crescent
Toronto, Ontario
Elegant 4-Backsplit detached home in Prestigious Bayview Village. This beautifully maintained home, offering 2,522 sq. ft. above grade in the highly sought-after Bayview Village neighbourhood. This spacious home features stunning hardwood floors, crown molding, and pot lights throughout, creating a warm and inviting atmosphere. The bright and airy living and dining rooms are perfect for entertaining, highlighted by a large bay window that floods the space with natural light. The modern designer kitchen boasts stainless steel appliances, marble countertops, and a cozy breakfast area.The upper level features three generously sized bedrooms, including a primary suite with a private 4-piece ensuite. The ground floor offers two additional bedrooms with large windows and a family room with a walkout to the backyard, ideal for multi-generational living or hosting guests.The finished basement features a laundry area, a secondary kitchen, and a convenient walk-out access from the garage.Prime Location:7-minute walk to the subway and community center, Steps to Elkhorn P.S; In the top-ranked Earl Haig S.S district; Close to shopping centers, parks, and easy access to Highways 401 & 404. Don't miss this exceptional opportunity to own a versatile and charming home in one of Torontos most desirable neighbourhoods. (id:60365)
1503 - 1 Pemberton Avenue
Toronto, Ontario
***Bright & Spacious One Bed Room + Den In The Heart Of North York***Corner Unit W. NE View***Direct Access From Building To Subway Entrance***Steps To Viva/YRT***Famous Earl Haig High School Zone***24 Hrs Gate House Security***One Parking & One Locker Included***Unit Freshly Painted***New Laminate Flooring Through Out***New Stove And New Toilet***New Blinds To Be Install***Family Only As Pr Building Rules***No Smoking & No Pet As Per Landlord***Walk To All Amenities*** (id:60365)
909 - 650 King Street W
Toronto, Ontario
Elevate your lifestyle in this one-of-a-kind sub-penthouse 2-bedroom, 1-bathroom residence, located in the heart of Toronto's vibrant King West neighbourhood. Offering just under 800 square feet of refined interior living, this meticulously renovated condo (2022) features an expansive 225 square foot wrap-around balcony framing unobstructed, panoramic CN Tower and city skyline views. A true blend of design and function, this home showcases custom millwork throughout the entrance, kitchen, living area, and spa-inspired bathroom. Engineered hardwood flooring runs seamlessly underfoot, complemented by a dramatic porcelain waterfall island and matching countertops that anchor the expansive kitchen. Integrated, paneled appliances - including a custom fridge/freezer and full-sized washer/dryer tower - enhance the clean, modern aesthetic. Attention to detail defines every inch of this space: the smooth finished ceiling featured in the kitchen with recessed pot lighting, layered lighting zones for ambient, task, and accent moods, and standout designer fixtures - including the Moooi Heracleum III pendant above the island and Visual Comfort Arabelle sconce in the washroom. Powered blackout blinds ensure restful sleep in both bedrooms. Soaring 9' ceilings enhance the sense of openness, while the intelligently designed layout maximizes flow and livability. Included are a prime parking spot located directly beside the elevator and a large storage locker for added convenience. Positioned next door to the future Metrolinx station (targeted for 2030), this condo is not only an extraordinary home but a strategic investment in Toronto's urban future. Lightly lived in as a second residence since renovation, this home presents as new. Experience luxury, style, and Toronto's skyline like never before. Welcome to King West. (id:60365)
9 Percy Street
Toronto, Ontario
Welcome to 9 Percy Street A Hidden Gem in the Heart of Corktown! This charming 2-bedroom freehold home is nestled on one of the quietest and most desirable streets in the city and one of the only few privately owned laneways in Toronto. Percy Street is a tree-lined cul-de-sac with a strong sense of community and steps to green space at Percy Park. Inside, the home offers soaring ceilings and a bright, open-concept living and dining area that feels spacious and welcoming. The upper level features two sunny bedrooms and a functional 3-piece bathroom with opportunity to update. Enjoy a lush and private backyard perfect for gardening, entertaining, or relaxing in the sun. Major upgrades include a new roof and skylights completed in 2017, and the home is hardwired for a heat/cooling pump, giving you future HVAC flexibility. Located in the heart of Corktown, this unbeatable location is just steps to the King Street streetcar, and within walking distance to the Distillery District, Canary District, Underpass Park, Corktown Common, and an incredible array of local favourites. With a Walk Score of 94 and Transit and Bike Scores of 100, everything you need is at your fingertips. Quick access to the DVP, Gardiner Expressway, and downtown core makes commuting effortless.This is a rare opportunity to own a freehold property with outdoor space and character in one of Torontos most vibrant and historic neighbourhoods. (id:60365)
65 Centre Avenue
Toronto, Ontario
Attention investors, contractors, remodellers, and visionaries, don't miss this incredible opportunity to secure a detached 2.5-storey, 5-bedroom, 3-bathroom home sitting on an extra-wide 60 x 123 ft lot in one of North York's most sought-after neighbourhoods! Nestled within the Major Transit Station Area and the Yonge Street North Secondary Plan, this property offers remarkable potential. Just steps to Yonge Street, top-rated schools, TTC, shops, restaurants, scenic trails, and more, this location is a true gem. With a sun-filled sunroom, expansive backyard, and large footprint, this home invites creativity and transformation. Sold As Is, Where Is. Seller makes no representations or warranties. Act fast, opportunities like this don't come often and won't last long! (id:60365)
80 Braeside Road
Toronto, Ontario
This sophisticated family home offers the perfect blend of designer detail, everyday comfort, and low-maintenance luxury. Built in 2020 with Peter Higgins as the Architect and thoughtfully reimagined by acclaimed designer, James Davie, every inch of the interior showcases bespoke craftsmanship and refined fit and finish. Nestled on a secluded, private ravine lot, this is true privacy in the heart of the city. Upon entry, you're greeted by sweeping sightlines to the treetops, offering a feeling of serenity as if you're living in a modern treehouse. The main floor is intentionally designed for both entertaining and comfortable family living. The family room, complete with surround sound, is anchored by a wood-burning fireplace with marble surround and custom built-ins that cleverly conceal storage. The eat-in kitchen seamlessly flows into the family space with floor-to-ceiling windows which open to a large deck, extending your living area into the treescape. The outdoor space is a rare city retreat, featuring two seating areas, a hot tub, and a lush backdrop of ravine greenery. Upstairs, all 4 bedrooms boast generous storage, ensuite bathrooms, and expansive windows. The lower level includes a fifth bedroom with an above-grade window and a four piece ensuite. There are two laundry rooms (second floor and lower level) for ultimate convenience. Throughout the home, soaring ceilings, abundant natural light, and a striking skylight above the stairwell enhance the open, airy atmosphere. Extensive upgrades include; interior garage access, sound system, garage heat pump, built-ins, EV charger, additional cooling system in the primary suite, water filtration system and more (full list available upon request). Located just steps from Wanless Park, this home offers the rare combination of urban convenience, complete privacy, and a turnkey lock-and-leave lifestyle. (id:60365)
233 Yonge Boulevard
Toronto, Ontario
Welcome to 233 Yonge Blvd, a much loved, well cared for, 4-bedroom Cape Cod-style home, on a 50 lot, available for the first time in 36 years! Inviting red brick façade, signature dormer windows, and stone detailing around the front door imbue classic good looks. Very private location on the quiet part of the street, with the house set back from the street, and the rear yard entirely screened by greenery. Ample parking with space for 6 cars in the driveway plus 1 in the garage. The main flr is comprised of an entrance foyer with coat closet, living rm, dining rm, and eat in kitchen; and has hardwood floors throughout. The living room features a stone fireplace, large windows with cornices. The dining rm opens to the living rm and kitchen and overlooks the deck. The large, eat-in kitchen spans the width of the home, has granite counters, a custom backsplash, lots of cabinetry, and a walk-out to the deck (36' x 12'). The 2nd floor provides 4 well-sized bedrooms, all w/hardwood flrs; a 4-pc washroom in iconic black & white tile. The primary bedroom features a large 3-piece ensuite with a clawfoot tub, and 2 closets. The lower level offers a recreation rm with a woodburning fireplace and broadloom (2025); a storage rm with built-in shelving; a utility/laundry rm with an oversized double sink, workbench & 3-pc washroom. The rear yard has an above-ground pool with by-law compliant fencing. (Seller happy to remove and replace with grass prior to closing.) Ideally located on the low-traffic part of the street, north of Wilson Ave. Steps to The Cricket Club, Don Valley Golf Club (public) and the Yonge & York Mills Dog Park. Steps to shopping and other retail amenities on Avenue Rd. Easy access to downtown a short walk to York Mills station. Just 30-mins to Pearson International Airport. Close to highly regarded schools: walk to Armour Heights (JK to Grade 8) without crossing a main street. Within the catchment of Lawrence Park Collegiate Institute. Steps to Loretto Abbey. (id:60365)
806 - 8 Manor Road W
Toronto, Ontario
Be the first to occupy this beautifully appointed one-bedroom plus den unit located in the heart of Toronto's vibrant Yonge and Eglinton area. This bright and airy condo offers the perfect blend of comfort, convenience, and style, ideal for professionals or anyone looking to live in one of Toronto's most sought-after neighbourhoods. One bed plus den (den is enclosed and can be used as second bedroom). Freshly painted and blinds to be installed. Digital security system, BBQ's allowed. Unit is 588 sf plus 131 sf large balcony overlooking green space to the west (Floor Plan attached). (id:60365)
418 - 560 King Street W
Toronto, Ontario
Big Loft Energy at Fashion House! Nearly 1000 sq ft of bold, open-concept living in one of King West's most iconic addresses. This oversized loft blends urban edge with soft sophistication - think soaring ceilings, exposed concrete, wide-plank hardwood floors, and a gallery-like layout that's made for entertaining. The sleek chefs kitchen features stone counters, premium appliances, and a generous island that anchors expansive living and dining zones. The king-sized bedroom is tucked away for privacy and boasts a dreamy walk-in closet, while a spacious separate den easily works as a stylish home office or a second bedroom. Underground parking included - a rare luxury in this prime location. Fashion House is beloved for its boutique feel and jaw-dropping rooftop infinity pool overlooking the skyline. Residents enjoy a 24-hour concierge, gym, party room, guest suites, and a lobby with serious red-carpet energy. Steps to The Well, Waterworks Food Hall, Lee, Gusto 101, Buca, the Financial District, Queen West, and the waterfront. This isn't just a loft. Its a lifestyle. Big space. Big style. Big energy. Don't sleep on it - your next chapter starts here. (id:60365)
712 - 42 Western Battery Road
Toronto, Ontario
The perfect 180 Square Foot Private Rooftop Terrace with CN Tower Views. The perfect location. This 819 Square Foot, Upper Level Townhouse in Liberty Village is Bright, Airy and Cozy. Spacious 1+Den Layout, Freshly Painted throughout, Updated Kitchen Cabinets and Hardware. New Vinyl Flooring and Lighting Throughout. Extra Large Bedroom. Full Size Appliances. Bedroom Easily Fits a large Bed with Plenty of Space Left Over. The Den has an added closet but can easily be converted to a Work From Home Space or even more Closet Space. A short walk to Altea, one of the best gyms in the city. This is the location you want for the all the concerts and upcoming events. Perfect for Summer and Easy Access to Transit. Street Parking Permit may be available through the city and Parking spots come up for rent in the complex. (id:60365)
40 Arlstan Drive
Toronto, Ontario
Embrace the Elegance and Sophistication of this home in the heart of Bathurst Manor - one of the most sought after communities in Toronto ! Located on a Premium Lot on a quiet family friendly Cul-de-Sac. This is a perfect mix of a modern and traditional renovation. A luxurious open living and dining area with a 13' 6" Vaulted Ceiling designed with timeless grandeur, functionality and comfort. The inviting entrance starts it all as you are met with Hardwood Flooring and Massive Updated Windows letting in an abundance of natural light ! A potential 4th Bedroom, with separate washroom and closet, can be used as a Guest/In law suite, Office, a Playroom... possibilities are endless ! There is plenty of extra basement recreational space for a media room, home gym, etc. There is no lack of storage with the 5' high finished crawl space, built in shelving, and cold room! The 200 AMP Service can support a future hot tub and/or pool in the open and clear backyard! The 2 Car Garage (with additional storage) and large double private driveway, offers Ample Parking ! Easy access to TTC, Parks, Great Schools, Hwy 401 & Yorkdale Mall (Allan Rd). This is a perfect Family Home! Do not miss this opportunity! Please see the feature sheet for the Many Updates to this home! *This Home Features A Rare Entrance Directly From The Garage Into The Home. Some rooms have been virtually staged. (id:60365)
410 Roxton Road
Toronto, Ontario
Rolling out ALL the options on Roxton! Currently this dreamy contemporary duplex has the perfect set up for those who are looking to purchase but want income or for the friends that want to co-own. The second and third floor unit enchants us with soft light, a cozy living room with a gas fireplace and sun deck off the primary room. The main floor unit is bright and open with a big bedroom and full size kitchen. Both have their own ensuite laundry and separate entrances. For those who would like to turn it into a single family dwelling that is easily achieved with the removal of a wall. One car parking and perfectly nestled between some of Toronto's most lusted after neighbourhoods. (id:60365)
211 Foundry Street
Caledon, Ontario
Discover your dream home in one of Boltons most sought-after neighbourhoods! This spacious, beautifully renovated property sits on an impressive, 140'x88' irregular lot, providing a private backyard oasis you'll never want to leave. Imagine relaxing in your own personal resort, featuring an enormous 32'x16' inground pool that is 10' deep surrounded by mature trees siding on a quiet park offering complete privacy and tranquility. Inside, the home has renovations throughout, including all hardwood floors, staircases, kitchen, and bathrooms. The massive 23'x12' primary suite is particularly spacious, with a walk-in closet and ensuite. There are four full bathrooms and 3 seperate living areas, making it perfect for large families or multigenerational living. Parking is plentiful, with no sidewalk and 6 spots available on the driveway and 2 more in the garage. The property has a seperate entrance to the lower level which offers the potential for an in-law suite or apartment for additional income or multigenerational living. This home truly combines comfort, style, and privacy in a mature neighbourhood setting. Don't miss your chance to own this incredible private retreat. Extras: New furnace (2024), a new heat pump (2024), 200 Amp electrical panel and Leaf guards and downspouts (2024). (id:60365)
30 Oat Lane
Kitchener, Ontario
RARE END UNIT BUNGALOW-STYLE OPPORTUNITY in Kitchener's Wallaceton community! This brand-new ground-level Coral model stacked townhome (950 sq. ft.) offers the perfect blend of luxury, comfort, and carefree living all on one level. Located in vibrant Huron Park, steps from shopping, restaurants, schools, community centre, parks, trails, and highway access. Perfect for first-time buyers, right-sizers, or anyone craving low-maintenance, single-level luxury. Step inside and feel the difference: 9 ceilings, tile and hardwood floors (carpet-free!), and stainless steel kitchen appliances welcome you home. The bright open-concept great room flows into a chef-inspired kitchen with soft-close cabinets, flush breakfast bar, and abundant storage. Wake up to sunlight in your private primary retreat, complete with ensuite, walk-in closet, and exclusive access to a covered porch the perfect spot for your morning coffee. A second full bath serves the spacious second bedroom. Enjoy extras like air conditioning, water softener, in-unit laundry with white washer and dryer, air handling system, and parking right at your door. As a rare end unit, you'll love the added privacy, extra windows for natural light, and the freedom of maintenance-free living (lawn care, snow removal, garbage pickup included). Imagine life simplified single-level, low-maintenance luxury awaits. Book your showing today! This is a new-build, never lived-in home and move-in ready. (id:60365)
5 - 575 Woodward Avenue
Hamilton, Ontario
Beautiful townhome with 3+1 rooms. Master en-suite with walk-in closet. 2 parking spaces. Backing onto park. (id:60365)
50 Olivia Street
Kitchener, Ontario
Remarks Public: Welcome to this impeccably maintained, one-owner home located in a family-friendly neighbourhood just steps from Kitchener's RBJ Schlegel Park Kitchener's top destination for recreation. This 3-bedroom, 3-bathroom home features designer finishes throughout, including quartz countertops, modern bathrooms (updated in 2024), hardwood flooring on the main floor, and window seating cabinetry in the dining room added in 2025. The flexible layout includes an office that can easily be converted back to a laundry room. The ample sized upper level loft space provides opportunity to convert to a fourth bedroom if needed. The chefs kitchen boasts a pantry extension to the dining area (2022), and the home offers thoughtful touches like a Christmas light switch, upgraded exterior hose bibs, hot tub-ready electrical and gas connections. The beautifully landscaped yard includes poured concrete patios and walkways (2019) and is designed for low maintenance. Located within walking distance to schools, restaurants, shopping, and the Huron Natural Area, the neighbourhood is also connected by an extensive network of walking and biking paths. With easy access to the 401, its ideal for commuters heading to the GTA or London. Pride of ownership is evident throughout, Just move in and enjoy! (id:60365)
291 Neville Drive
London North, Ontario
Ideal Location With Huge 70 Feet Wide Lot! This Beautiful House is Just Steps away from University of Western Ontario, Brescia, Ivey Business School, Althouse College and University Hospital. Updated and Well Maintained. 3+3 bedrooms, 2 baths with additional kitchenette in the basement. This property boasts a Separate Basement Entrance, offering the potential for making an additional Large Recreation Room. Perfect for Families, Professors/University Staff, Parents or Investors. City of London Rental License for 5 Beds.. Immediate Possession available. Fully Leased till the recent past, Vacant at the moment offering future Purchasers the flexibility. Lots of parking. Won't Last!! (id:60365)
5029 Trafalgar Road
Erin, Ontario
Turnkey country living at its best! Nestled on nearly 2 acres of landscaped grounds and surrounded by nature, this fully updated home offers style, space and flexibility - perfect for growing or multi-gen families. A long, tree-lined driveway leads to a spacious parking area, attached 2-car garage with interior access, charming wrap-around porch, and cheery perennial gardens. Inside, a sleek open-concept main floor is made for gathering - formal living and dining rooms, cozy family room with electric fireplace and a chefs kitchen with custom cabinets, gas stove, s/s appliances and a showstopping 10-ft island. 2 walkouts, a main floor laundry and a 2-piece bath complete this level. Upstairs boasts a 4-piece family bath and 4 generous bedrooms, including a private primary suite with 5-piece ensuite + dressing room. Bonus: a versatile half-story loft with huge walk-in closet - ideal 5th bedroom, office or hangout space. The finished basement in-law suite adds more living space with an open-concept kitchen, living area, 4-piece bath and 2 bonus rooms (each with 2 double closets) ideal for use as additional bedrooms, offices or guest rooms. Outside is your personal retreat - detached garage/workshop, greenhouse, multiple sheds, fully fenced vegetable garden, stone firepit and wood-burning oven - ready for gardeners, hobbyists and outdoor lovers! All this in a family-friendly rural community that's minutes to Erin Village, 20 minutes to Georgetown GO and 15 minutes to Acton GO, 25 minutes to the 401 rural serenity with urban access. If you're seeking a turnkey property that offers space, style, and endless possibilities, this is the one you've been waiting for! (id:60365)
19 - 445 Stone Church Road W
Hamilton, Ontario
Make the smart move to Stone Churchwhere quality, space, and value come together. This 3-storey end-unit townhome offers thoughtful living across three bright levels. Enjoy 3 spacious bedrooms, two balconies (one off the kitchen, one off the living room), and a walk-out lower level that opens to a fully fenced backyardperfect for quiet evenings or weekend fun. The kitchen features Caesarstone counters and stainless-steel appliances, while updated flooring and main-level laundry add everyday ease. With direct access to a one-car garage and your own front parking pad, youll appreciate the convenience before you even step inside. Condo fees include high-speed internet. Ideally located near schools, shops, transit, and the Lincthis one checks all the boxes. (id:60365)
13a - 55 Mooregate Crescent
Kitchener, Ontario
Welcome home to 55 Mooregate, Unit 13A. This stylish stacked townhouse condo with over 900 square feet of living space is an urban retreat that combines modern living with incredible convenience. LOCATION: Nestled in the vibrant Victoria Hills neighbourhood, this home is perfectly positioned close to an array of amenities. Enjoy easy access to shops, eateries, and public transit, as well as parks and schools. Everything you need is just around the corner! The main floor welcomes you with an open-concept design, featuring a living, dining, and kitchen area that's both functional and fashionable. The real surprise is that downstairs, a finished basement doubles your living space, offering a myriad of possibilities for entertainment, relaxation, or work. OUTDOOR LIVING: Step out onto private patio, a peaceful nook for morning coffees or evening cocktails, fully fenced for privacy and comfort. PARKING: Experience the ease of an assigned parking space, ensuring you always have a spot waiting for you just a few steps away. Furniture included in rent.Tenant to pay 100% of utilities, including water, hydro, gas & hot water tank rental. (id:60365)
44 Geddes Street W
Minto, Ontario
Built in 2006, this bungalow features Two oversized living spaces- each with their own full basement. The fully separate in law suite features 2 rear separate entrances with walkouts to multiple decks overlooking the fenced yard and no direct houses in behind. The large backyard features a separate fenced in dog run/kids play area, fish pond, shed, fire pit, tiki bar and hot tub for lots of entertaining. For the garage/shop lover in your family a fully gas heated 20 x21 garage with 240 volt wiring perfect for a welder with floor to ceiling industrial shelving. Roof 2021, Furnace/A/C 2018, Water Softener 2023, HWT 2020 (id:60365)
102 - 593 Strasburg Road
Waterloo, Ontario
Welcome to 593 Strasburg Rd, Unit #102an updated 2-bedroom, 1-bath corner unit offering 704 sq ft of stylish and comfortable living. This bright and spacious suite features modern vinyl plank flooring, large windows with coverings, individual thermostats, and central air conditioning for year-round comfort. The kitchen comes equipped with a fridge and stove, and the private balcony offers beautiful city and park views. Enjoy the convenience of thoughtful suite amenities and take advantage of limited-time incentives, including 1 month free rent, free parking for 12 months, and an additional $200 monthly rent credit for 12 months already applied to the price posted. Dont miss this incredible opportunity to live in a beautifully updated home with exceptional value. (id:60365)
181 Shuter St Street
North Huron, Ontario
Welcome to 181 Shuter Street where space, charm, and comfort come together to create the perfect setting for your family's next chapter. This inviting 1.5-storey home offers 4 bedrooms, 3 bathrooms, and over 2,300 sq ft of living space designed with family life in mind. Inside, you'll find character-rich details like original wood accents, a beautiful round staircase, and oversized rooms that give everyone their own space while still feeling connected. A convenient main floor bedroom and multiple living areas offer flexibility for everyone; whether you need a playroom, home office, or a cozy space for guests. Step outside to your private yard a generous 66' x 165' corner lot with endless possibilities. Whether its backyard BBQs with your friends, a swing set for the kids and space for them to run around, or simply a space for you to soak up some sunshine in the warmer months, there's space to enjoy every season. The detached garage and ample driveway parking are a bonus for busy households. Located just steps from downtown Wingham, you'll love being able to walk to parks, schools, local shops, and other amenities. Friendly neighbors, a walkable community, and a house full of potential this is more than just a home. It's where your next chapter begins! (id:60365)
1301 Kohler Road
Haldimand, Ontario
Stunning all-brick bungalow nestled on a high elevation lot with beautiful views. Set on a 150 x 200 ft property, its surrounded by farm fields to the west and a mature forest with ravine to the south, offering peace and privacy. Inside, the open-concept kitchen features oak cabinetry, a custom island with built-in cooktop, stainless steel hood vent, built-in oven, recessed lighting, and a garden door walkout to the backyard. The main floor offers hardwood floors throughout, a bright living room with picture window, dining area, and 3 spacious bedrooms with ample closets. The primary suite includes a private 1.5 bath, plus a 4pc main bath down the hall. The full basement features a cold room perfect for a wine cellar and a large space ready for a family room, games area, office, or home gym. Extras include a wood stove, roof (2023), central vacuum, double garage, large cistern, working septic, natural gas furnace, and central air. A rare opportunity to enjoy peaceful country living with modern comfort, just 30 minutes from Hamilton and 10 minutes to Cayuga. (id:60365)
77 Highgate Drive
Hamilton, Ontario
LOCATION!! LOCATION!! LOCATION!! Absolutely Stunning this 2 STORY FREEHOLD TOWNHOUSE Featuring 3 Bedrooms, 2 1/2 Bathrooms, and a fully Finished Walkout BASEMENT. Offering Comfort, Style and Functionality in every detail. This home is perfect for growing families or those in need of a versatile living space. The living room is flooded with natural lights. Step Inside to a Bright main level Floor has Open Concept Design with Living and spacious Eat-in Kitchen newly Upgraded Elegant Kitchen with Centre Island, Quartz counter top and Backsplash, New Potlights, Freshly Painted, New Luxury vinyl Flr Throughout, Ceramic tiles, Walk Out To Charming balcony lead to a sizable deck ideal for BBQs and entertaining guests. The upper level you will find 3 Generous sized Bedrooms. The primary bedroom is designed for luxury and comfort, accommodating larger furniture and offering a 4-piece ensuite and a generous walk-in closet. Extra Loft for Computer Area. The Fully Professional Finished WALKOUT BASEMENT with lots of natural lights. Separate laundry room and large rec room, and a walk-out to the private backyard. Ready To Move In And Enjoy. Excellent Location With Quick Access To Highways like Redhill Valley Parkway/QEW and upcoming Confederation GO Station. Walking Distance To Elementary And Secondary School, Convenient Access To College And University, Nearby Bus Routes, Close To Shopping Centre And All Amenities. A must-see gem!!! This home blends space, comfort and peaceful views all in one exceptional package. Don't miss your chance to call it home! (id:60365)
46 Westmount Boulevard
Brantford, Ontario
Welcome to 46 Westmount! Located in Brantford's most sought after neighbourhood in Ava Heights. This open concept 2 storey Family Home with In-ground Pool is walking distance to trails, the Grand River, Glenhurst Gardens, the Brantford Golf & Country Club, schools and parks! Much larger than it looks from the outside, this homes boasts 2,257 sq ft above grade and has been mostly renovated from top to bottom. The main floor features 2 formal living areas with gas fireplace, a spacious dining area as well as an office space. The expansive kitchen is full of natural light with updated Quartz countertops. Upstairs you will find the oversized primary bedroom with two walk in closets as well as the freshly renovated en suite washroom (2024). Rounding out the upstairs are 2 more well sized bedrooms and a 4 piece bathroom. The fully finished basement offers yet another living area and rec space with plenty of storage. The backyard is your summertime Oasis. Just off the Kitchen is the 400 sq ft raised deck overlooking the landscaped backyard with the in ground heated pool. New pool liner (2023)/New safety cover (2024). Detached garage included with parking enough for 6-7 cars on the freshly coated driveway. Book your showing and fall in love today! (id:60365)
217 Duncan Street
West Perth, Ontario
Welcome to 217 Duncan Street, a 2022-built bungalow that combines thoughtful design with everyday comfort on a premium corner lot in the growing community of Mitchell. From the double-car garage to the covered front and back porches, this home offers serious curb appeal, further enhanced by professionally installed landscaping and a fully fenced backyard, both completed in 2024. Inside, oversized windows fill the open-concept layout with natural light, while smooth ceilings, pot lights, motion-sensor closet lighting, California shutters, and upgraded doors and trim details carry throughout the home. The kitchen is both beautiful and functional, featuring quartz countertops, soft-close cabinetry, stainless steel appliances, a gas stove, and a tiled backsplash. It opens directly to the covered deck, creating the perfect setting for quiet morning coffees or summer dinners with friends or family. The primary bedroom includes a walk-in closet and a private ensuite with a soaker tub and a tiled glass shower. Two additional bedrooms provide comfortable space for family or guests. Downstairs, the professionally finished basement (2025) adds more living space with ample room for adding a bar and pool table. It also features a full bathroom, and a generously sized bedroom that would work well as a guest room/office flexspace. There's still plenty of storage between the mechanical room and cold cellar. A space-saving two-in-one washer and dryer makes daily routines simple and efficient. Located in a friendly, small-town neighbourhood with just the right mix of community charm and modern amenities, this home offers a fresh start with every detail already in place. (id:60365)
6 - 424 Argyle Street
Cambridge, Ontario
Lease is offered at $1900/month, and the 13th month is free with a 1 year contract. Lease price includes Heat, Water, 1 Outside parking spot & 1 Cubicle Locker. 2nd Outside Parking Available. Tenant Pays Hydro Only. No Expenses Were Spared in This Amazing, Ready to Move-In 2 Bedroom, 1 Bathroom Unit! Beautiful, Spacious and Bright, Modern White Kitchen with Quartz Countertop. Newer Appliances Including a Built-In Dishwasher. Tall Kitchen Cabinets to Make the Most of Your Storage Space. Laminate Flooring Throughout! Open Concept Living/Dining Room W/Large Windows for Plenty of Natural Light. 2 Spacious Bedrooms with Large Windows, and double closets. Outstanding 4 Piece Bathroom. Large Linen Closet & Plenty of Storage. Walk Out to Balcony from the Kitchen. The entire building was totally renovated, well maintained and very clean. Don't delay act fast before this beautiful apartment is gone. Great Location Close to Shopping & Public Transit. (id:60365)
6 Gotham Court
Toronto, Ontario
Renovated gem in a very quiet, family-friendly neighbourhood! This spacious home offers over 1300 sq ft above grade, a rare double car garage, and soaring basement ceilings (underpinned and renovated basement unit, the seller spent over $100K). The home is smartly divided into 3 self-contained units, each with its own private entrance and kitchen! It can generate strong rental income. With a projected rental income of $5,700, with 20% down and positive cashflow from day one! If you rent 2 units and live on the main floor, your monthly mortgage could be lower than your current rent! Main floor has 2-bedroom unit, Lower Main floor has almost identical another 2-bedroom unit, Basement has Additional 1-bedroom unit (High ceiling). Steps from the new LRT, with quick access to highways and downtown, this is a rare opportunity for space, flexibility, and major income potential in a fast-growing Toronto pocket. Don't miss out on this one! (id:60365)
55 Ravenbury Street
Brampton, Ontario
For Lease Spacious 4-Bedroom Townhome with Double Garage, with great location Located at The Gore Rd & Queen St in a high-demand area of East Brampton. Easy Travel Just minutes to Highways 427 ( 5 MIN), 407(8 MINUTES) , and 410(16 MINUTES) AND BRAMLEA GO STATION ( 15 MINUTES) , with quick access to Toronto, North York, Vaughan, and Mississauga This bright and beautifully maintained home features 4 large bedrooms, 4 bathrooms, a modern kitchen with a full-size dining area Walk-out to private deck, and an open-concept living space perfect for families. Main floor includes a versatile rec/family room ideal for guests or a home office. Double garage plus 3 additional driveway spot sparking for 5! Located close to schools, transit (Zum, Go Station & Brampton Transit), parks, shopping & major highways 427, 407. Ideal for families looking for space, convenience, and comfort. (id:60365)
5905 Algarve Drive
Mississauga, Ontario
**WALK THROUGH VIDEO AVAILABLE**Experience Refined Living in the Heart of Vibrant Churchill Meadows Community! Pristine, Immaculate, and Spacious Semi-Detached Home Approximately 1,700 Sq Ft Plus a Professionally Finished Basement! This beautiful home features neutral oak strip hardwood flooring throughout. Enjoy an open-concept kitchen with a separate breakfast area, stylish backsplash, stone counter. The inviting family room offers a cathedral ceiling, a cozy gas fireplace, and a walk-out to the backyard. Generous living and dining areas provide plenty of space for entertaining. The primary suite is a true retreat with a luxurious 5-piece ensuite and separate shower. Added conveniences include second-floor laundry and direct access to the garage. Roof(2018), Primary Ensuite Redone(2018), New Countertop(Main Bathroom(2025), Kitchen Countertop & Backsplash(2018), Absolutely fantastic semi-detached home in desirable Churchill Meadows, tucked away on a quiet street and conveniently close to Highways 403 and 407, public transit, hospitals, parks, community centres and essential plazas, Short Walk to elementary and secondary schools and grocery and all neighbourhood amenities. (id:60365)
419 - 7405 Goreway Drive
Mississauga, Ontario
*Don't Miss out Bright & Spacious With Lots Of Natural Light Corner Unit Has 990 Sqft. Living Space, 2 Beds + Den, 2 Baths, 1 Underground Parking, Ensuite Laundry, Amenities Include Gym, Party Room And Private Outdoor Playground! Convenient Living Minutes Walking Distance ToSchools, Parks & Rec, Groceries, Restaurants, Walmart, Freshco, Bank. (id:60365)
17632 Hurontario Street
Caledon, Ontario
1.72 acre lot on the crest of Caledon Mountain. Situated at the south tip of Caledon Village, across the road from the world renowned Devils Pulpit golf course. Restaurants, school, fairgrounds are nearby or you can even go for a swim at the Quarry Beach! A long private driveway leads to the century home, detached 2 car garage/ workshop, an old milk house for storage, all set on a pretty and private lot with mature trees. The home is in need of significant repair-no working plumbing or furnace and being sold "as-is". However, this is a great opportunity for someone to bring this large, at one time regal home with walkout basement back to a vibrant beauty. Convenience of natural gas, great privacy and in a terrific commuters location in the heart of Caledon. Just 25 minutes to the Airport. (id:60365)
443 Ontario Street N
Milton, Ontario
This spacious 4+1 bedroom townhome nestled at the back of a quiet, well-maintained and conveniently located complex with its own park. The bright and open living/dining area features hardwood flooring and sliding patio doors leading to a private deck and patio surrounded by mature trees. The main floor has an updated powder room and convenient direct garage entry. Upstairs, you'll find four generously sized, freshly painted bedrooms with laminate flooring and an updated 4-piece bathroom. The finished basement adds extra living space with a large rec room and a versatile bonus room - perfect for a home office or 5th bedroom. Furnace and central air replaced in 2016. Ample visitor parking available. Condo fees include cable TV, high-speed internet, and water. Roof reshingled by the condo corporation in 2022. Ideally located close to downtown Milton, shopping, the GO station, and with quick access to Highway 401. A rare 4-bedroom home - perfect for first-time buyers or growing families! (id:60365)
405 Rustic Road
Toronto, Ontario
Welcome to 405 Rustic Rd. Detached bungalow located in prime location steps to top rated schools, grocery stores, transit, shopping malls and minutes to HWY 401 and HWY 400. Situated on a prime 50 x 150 lot. This property has loads of potential ! Main Floor is spacious with walk-out to large garden with an abundance of fruit trees including pear, cherries and vines! Large double garage (Tandem) Lower level has a complete self contained in-law suite with kit, bedroom, living area and bath. (Rental income potential) **EXTRAS** Updated 100 AMP electrical panel, newer casement windows, Pattered concrete patio in rear, super clean home. Show with confidence. (id:60365)
227 - 7360 Zinnia Place
Mississauga, Ontario
Lovely 3 Br Townhouse, Located In A Child Safe Court Location. Practical Open Concept Layout, Upgraded Kitchen With Extended Tall Pantry, Back Splash, And Quartz Counter Top. Laminate On Main Floor. Hardwood On Staircase & 2nd Floor. Good Size Bedrooms. 2nd Floor Study Niche. Finished Basement, Cold Cellar. Mins To Hwy 407/401, Heartland Centre, Schools, Library & All Other Amenities. Won't Last! (id:60365)
272 Woodley Crescent
Milton, Ontario
Welcome to 272 Woodley Crescent, a beautifully maintained 3-bedroom, 3-bathroom end-unit townhome offering an open-concept layout and stylish upgrades throughout. The main floor features hardwood flooring, a bright living room with a gas fireplace, and a modern kitchen with professionally painted cabinets, stainless steel appliances, a breakfast bar, and walkout to a fully fenced backyard complete with a heat-resistant composite deck, outdoor kitchen, hot tub, and gas line for BBQ or fire table. A convenient 2-piece powder room completes the main level. Upstairs, the carpeted second floor includes three spacious bedrooms, including a primary suite with a walk-in closet and 3-piece ensuite, as well as a shared 4-piece bath. The fully finished basement adds versatile living space with a rec room and bonus room ideal for an office or guest suite. Additional features include exterior pot lights, central vac, an oversized A/C unit, commercial-size washer/dryer, backup sump pump with marine battery, and wireless security camera system. This move-in ready home combines function, comfort, and outdoor enjoyment in one of Miltons most desirable neighbourhoods. (id:60365)
1102 - 297 Oak Walk Drive
Oakville, Ontario
Prime Location At Dundas And Trafalgar, 1 Year Old 1 Bedroom Plus Media, Unobstructed Lake View 9 Ft Ceiling Lots Of Upgrades, Laminate Flooring Upgraded Kitchen 569 Sq Ft. W/ 62 Sq Ft. Balcony En Suite Laundry Chef Kitchen 1 Parking And 1 Locker (Tbd) 24 Hrs Concierge Close To Hwy 403/407/ Qew/ Shopping/ Sheridan/ Hospital/ School & All Other Amenities ## (id:60365)
5404 - 3883 Quartz Road N
Mississauga, Ontario
Soaring Above the City 54th Floor Unit. 2 Bedrooms + Den + 2 Washrooms, Luxury Living In M City 2 Executive Condo, Located In the Heart of Down town Mississauga. Impressive 9Ft Ceiling, With Floor To Ceiling Windows, Providing Awe-Inspiring Panoramic Views of Mississauga'sCore! Sun-Filled West Open Unit, With Open Concept Layout. Modern Kitchen, With Quartz Countertop, Stainless Steel Appliances, PaneledFridge And Dishwasher. Over 820 Sq/Ft Interior + Massive 237 Sq.Ft of Wrap-Around Balcony with Un-Obstructed Views of the City! PrimaryBedroom Boasts 3pc Ensuite & W/O to Balcony. Additional Bedroom with Floor-to-Ceiling Windows, 3pc Main Bath + Den can use as Bedroom & anEnsuite Laundry. located in a walkable, central location just steps from Square One, Celebration Square, YMCA, Central Library, Living Arts Centre, Sheridan College. Minutes from Go Transit, 401, 403 &FutureLRT and U of T Mississauga Campus. Enjoy resort-style amenities: outdoor pool, kids playground, rooftop terrace with BBQs, yoga studio, gym, sauna,party room, and 24-hour concierge. Internet is included in the maintenance fee!! (id:60365)
403 - 1820 Walkers Line
Burlington, Ontario
Welcome to this beautifully renovated top-floor, 2-bedroom, 1-bathroom condo. This unit has been tastefully updated and offers a perfect blend of comfort and style. The bright, open-concept layout is enhanced by soaring vaulted ceilings, creating an airy and inviting atmosphere. The kitchen is both stylish and functional, featuring sleek two-tone cabinetry, quartz counters, a classic subway tile backsplash, and a handy breakfast bar ideal for casual meals or entertaining guests. Set at the back of the building, this unit offers added privacy and peaceful views of a quiet residential neighbourhood and green space perfect for enjoying your coffee in a serene setting. Additional highlights include a cozy gas fireplace for those chilly evenings, in-suite laundry for your convenience, and a generous front hall closet for extra storage. The second bedroom offers a lovely window seat with built-in storage great for reading or simply relaxing. With no carpeting throughout, the unit feels modern and low-maintenance. Included with the unit is one underground parking space and a storage locker. Residents also enjoy access to a private clubhouse complete with a fitness room and a space for gatherings. With quick access to major highways, excellent schools, a community rec centre, and a wide variety of local dining and shopping options, this location truly offers the best of Burlington living. (id:60365)
1376 Tecumseh Park Drive
Mississauga, Ontario
A rare find on one of Lorne Parks most coveted streets, this exquisite back split is more than just a house its a place where memories are made, inside and out. Set on a sprawling (76.59 ft x 184 ft), beautifully landscaped lot, the property offers a rare 400-ft view of mature, natural trees that feels like your own private sanctuary. Summers come alive here: the pool is open, the sun is shining, and the backyard becomes your personal resort perfect for family barbecues, kids splashing for hours, and long evenings of laughter under the stars.Inside, the homes versatile layout and thoughtful upgrades create a seamless blend of timeless charm and modern ease. The spacious eat-in kitchen, featuring a walkout, generous cabinetry, and an oversized pantry, makes daily living effortless. Formal living and dining rooms set the scene for elegant entertaining, while the expansive family room with backyard walkout is your go-to for cozy weekends and relaxed connection.Upstairs, four bright bedrooms feature custom closets, with a grand primary suite that includes a walk-in with built-ins and private ensuitea true retreat. The lower levels offer flexible space for a home gym, office, playroom or in-law suite.All of this on a ravine-like lot in the heart of Lorne Park, walking distance to top-rated schools, parks, trails, and the stunning Brueckner Rhododendron Gardens. Just minutes to Port Credits waterfront dining, boutique shopping, and both GO stations for an easy commute. This is more than a home its where your familys next chapter begins. (id:60365)
117 Harding Avenue
Toronto, Ontario
Well Maintained Two-Storey Home in the lovely Brookhaven-Amesbury Neighbourhood! Spacious 4 Bedroom Layout gives great opportunity to accomodate a larger family, or easily convert each level into an independent 1-2 bedroom apartment. Easily converted to a Duplex + Basement Apartment with Separate Entrance! Basement features an eat-in kitchen, spacious living room, 3 piece bathroom, and a large unfinished laundry/utility room that can easily be finished into a bedroom. One of the front bedrooms features a walk-out to a full length second floor balcony. Great property to upgrade and convert into a rental cash cow, or renovate into a stunning single family home! The home is abutting the entrance to Harding Park, a beautiful neighbourhood park! Close to all amenities including restaurants, shopping, schools, community centres, TTC transit and Weston GO/UP Express station! (id:60365)
6353 Mcniven Road
Burlington, Ontario
Welcome to this stunning architect-designed home nestled in the enchanting village of Kilbride, where modern elegance meets the tranquility of nature. This unique property is a true sanctuary, offering an exceptional blend of comfort, style, and functionality, making it the perfect retreat for discerning buyers. With an abundance of windows throughout the home, the connection to the outdoors is palpable. Experience the beauty of the forested landscape, creating a peaceful backdrop for everyday living. The thoughtful design allows natural light to flood every corner, enhancing the inviting atmosphere. This home features a distinctive layout that sets it apart from the ordinary. The vaulted ceilings in the main living areas amplify the sense of space and grandeur, while the design promotes an effortless flow between the kitchen, dining, & living spaces. The thoughtfully designed main floor boasts a primary bedroom suite complete with an ensuite bathroom, ensuring privacy & comfort. Enjoy the ease of single-level living with the added bonus of a second primary bedroom on the lower level, which features a walkout to the picturesque yard. Culinary enthusiasts will love the oversized kitchen, meticulously renovated in 2017. Equipped with modern appliances, ample counter space, & an abundance of cabinetry, this kitchen is perfect for cooking up culinary masterpieces or entertaining guests. Dive into relaxation with your very own saltwater pool, surrounded by lush greenery. Enjoy leisurely afternoons soaking in the sun or hosting memorable gatherings with family and friends. The serene ambiance and natural beauty create a private paradise right in your backyard. The property includes a spacious three-bay garage, providing plenty of room for vehicles, recreational equipment, and additional storage. This is perfect for hobbyists or those needing extra space for their collections. Surrounded by a stunning forested property, this home is a haven for nature lovers (id:60365)





