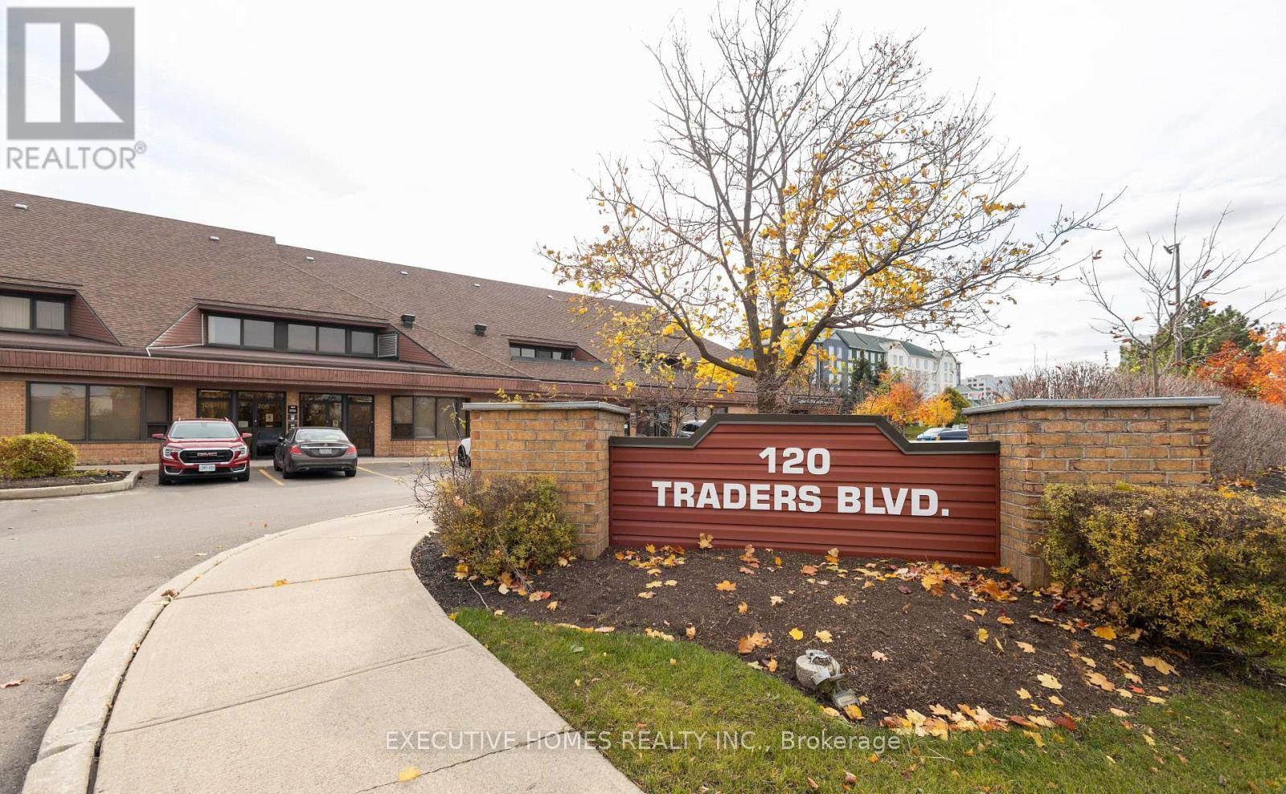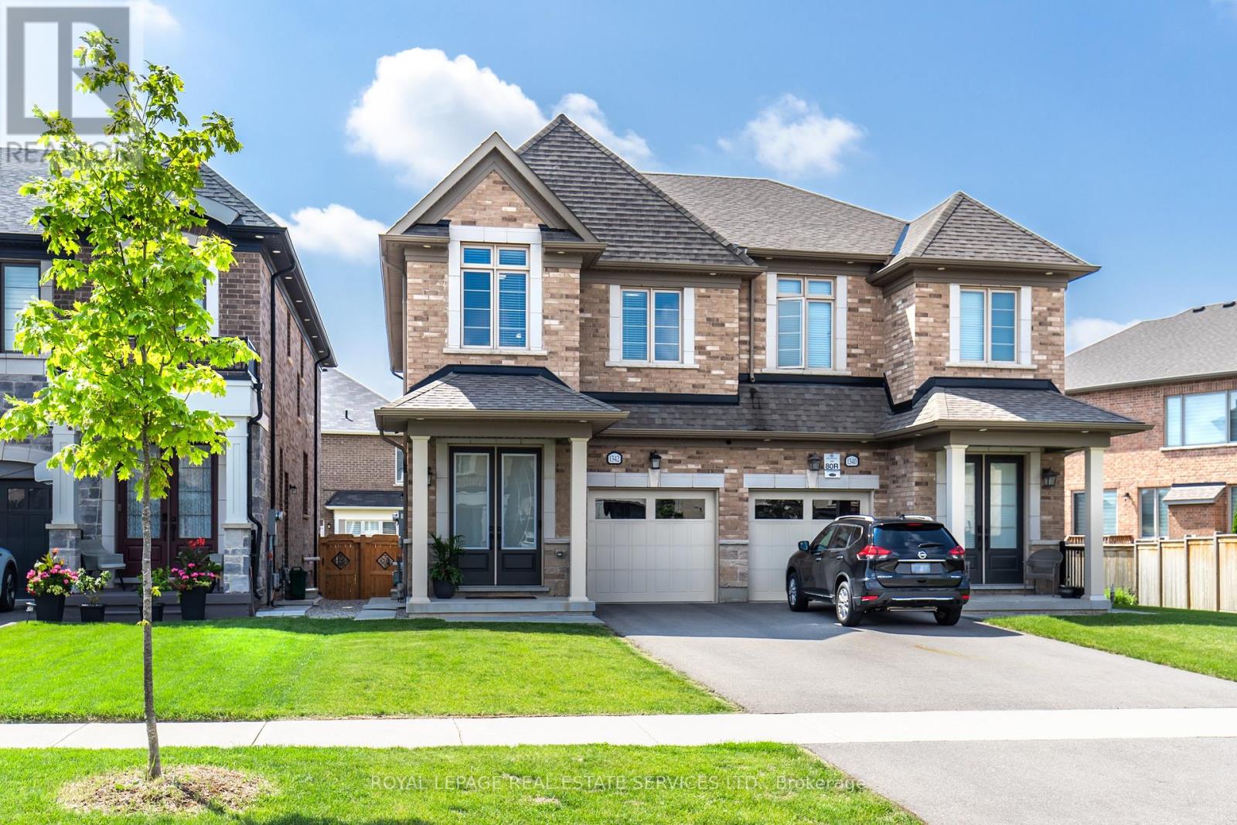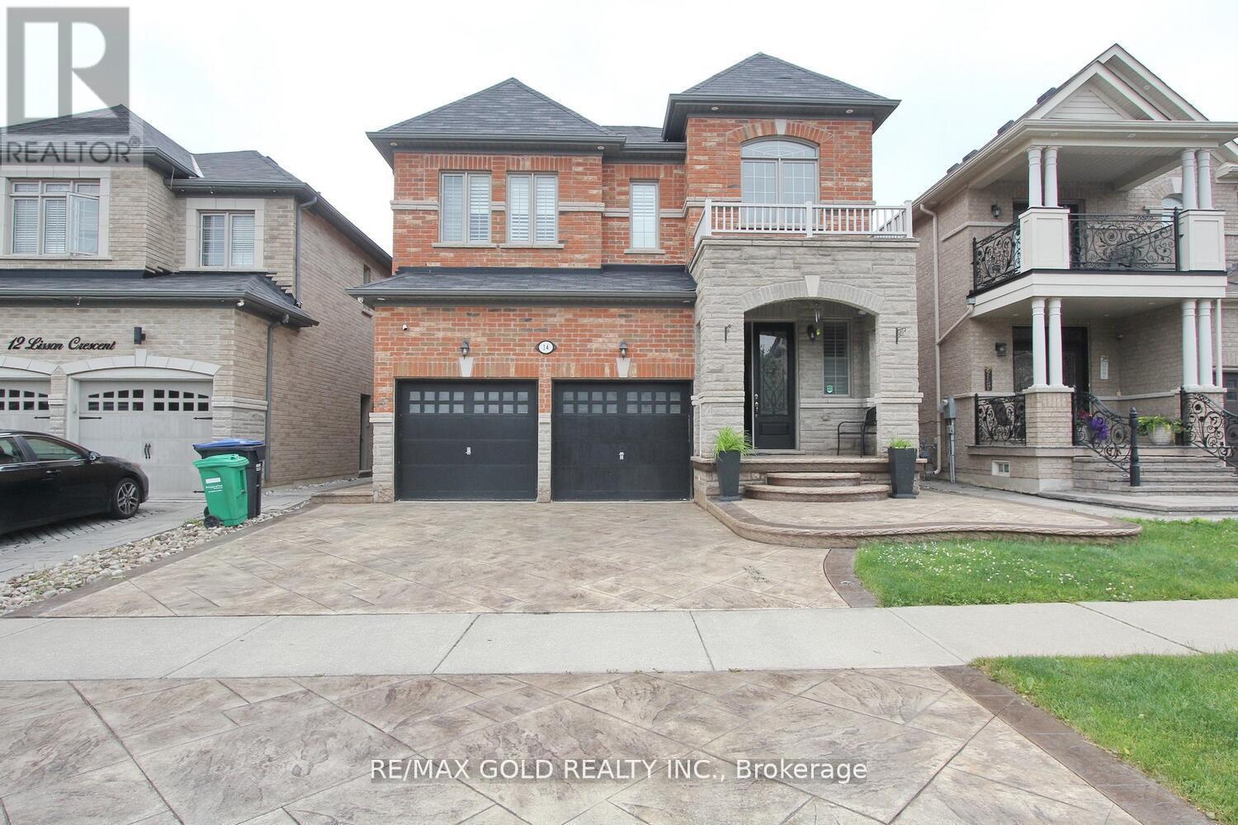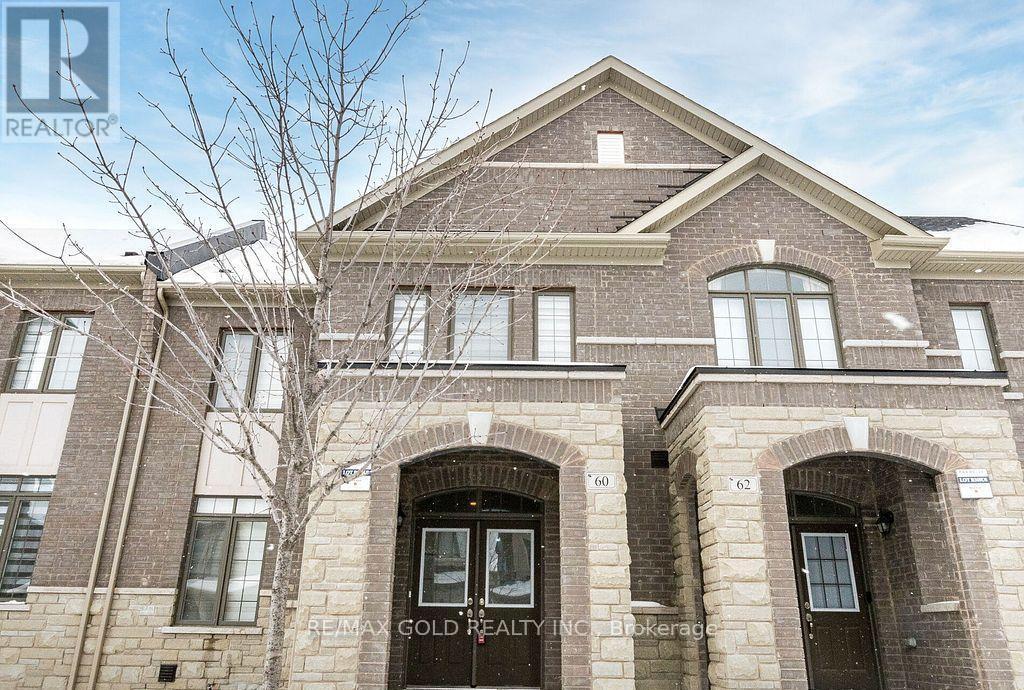202 #2 - 120 Traders Boulevard
Mississauga, Ontario
Fully furnished and meticulously maintained private office available for lease in a professional setting in Central Mississauga. Recently renovated with stylish modern finishes and energy-efficient LED lighting. Enjoy access to a spacious boardroom, a welcoming waiting lounge, a kitchenette, and clean washrooms. Conveniently located at Hurontario St. & Traders Blvd., with quick access to Highways 401, 403, 407, Square One, and the upcoming LRT line. All utilities included. Please note that this unit is not to be used for any immigration-related business purposes. Approved usages include Trading companies, IT services, Accounting firms, Marketing agencies, Insurance services, Mortgage brokers, Dispatch/logistics operations. (id:60365)
1342 Farmstead Drive
Milton, Ontario
Beautiful 2-storey 3 Bedroom, 4 Bathroom family home with high-end finishes throughout, located in a desirable area in Milton. Offering a modern and comfortable living experience, this home features high ceilings, hardwood flooring, a bright and airy open-concept living/dining area, dreamy kitchen with stainless steel appliances, large island, quartz countertops, and walkout to patio and a fully fenced backyard. Upgraded solid oak staircase leading to the upper level, where you will find the spacious Primary Suite with walk-in closet and spa-like 4-piece en-suite with oversized glass shower. On this level are 2 more good-sized bedrooms, shared 4-piece bath, linen closet and convenient upstairs laundry room. The finished basement offers a rec room with windows (this space can also be used as a 4th Bedroom) with access to a 4-piece en-suite Bathroom. Close to parks, trails, schools, shopping, Milton Hospital and Milton Sports Centre. This is a wonderful home in a great neighbourhood. Don't miss out! (id:60365)
12 Upwood Place
Brampton, Ontario
Stunning fully renovated 4-bedroom detached home with a finished rental basement, backing onto a park with a private backyard and oversized deck ideal for entertaining, featuring over $100K in quality upgrades including a modern kitchen and bathrooms with granite countertops, stainless steel appliances, flat ceilings, pot lights, New Kitchen Appliances and upgraded light fixtures, along with a separate basement entrance, roof shingles replaced in 2019, newer front entrance and patio door, a concrete driveway with full wraparound, seven-car parking, and a newer garage door with remote, all located in a prime location with no rear neighbors. Don't miss this rare opportunity! All Photos are from Previous Listing (id:60365)
C - 46 Westmoreland Avenue
Toronto, Ontario
Newly Purpose Renovated, Bright And Spacious Bachelor Apartment Located 1 Block North Of Bloor St. Bustling Location, Short Walking Distance To Both Dufferin & Ossington T.T.C Subway Stations, Dufferin Grove Park, Shops And Cafes All Along Bloorcourt Village. All Inclusive Rent, Coin Operated Laundry Onsite. No Smokers. (id:60365)
14 Lisson Crescent
Brampton, Ontario
Don't Miss!!! Great Opportunity!!! Pls See The Virtual Tour/ Pics* Thousands Spent On Upgrades. Posh Neighbourhood of Credit Valley. Thousands Of $$$$ In Upgrades Stone & Brick Exterior, Double Door Entry, High Ceiling At Entrance, Open To Above 20 Ft. Smooth,10 Ft Ceiling On Main. Oak Stairs W/ Iron Pickets, Hardwood On Main, Office, Pot lights, Huge Basement Apartment With Sep Entrance, Huge 5Bedrooms, 6 washrooms,3 Bedroom Basement, Wide Hallway. Convenient Location, Nearby Schools, Plazas, and Bus Stops. Must See.Total 6 Car Parking. Porcelain Tiles! Upgraded Kitchen Cabinets! Granite, Kitchen.2 Laundry, Countertop/Island! Pantry, Granite Countertops In All Washrooms! Pot lights! Fireplace! Side Door Entrance Built By Builder! Gazebo, Garden Shed !!! (id:60365)
2217 Ghent Avenue
Burlington, Ontario
This updated 3 plus 1 bedroom, 2 bathroom bungalow in Central Burlington is the perfect option for first-time homebuyers, downsizers, or those seeking an income-generating property. The main level features an open concept layout with hardwood flooring, a custom kitchen with stainless steel appliances, a 4-piece bathroom, a bright living/dining room, three well appointed bedrooms, and a laundry room. Primary bedroom with sliding doors to private yard. The lower level is a fully separate suite with a private entrance and includes separate laundry, kitchen, family room, 3-piece bathroom, and a bedroom with an egress window; great income potential! The lower level suite also has an abundance of storage options and utilities are accessible via common areas. The private backyard features wood decking and a patio with a gazebo, surrounded by cedars for privacy. A separate finished workshop with electricity, a sink, fully insulated, heated and sliding doors provides versatility - garage door will need to be installed to make it functional.. Conveniently located near lake, restaurants, shops, parks, Go train and more! Don't miss out! (id:60365)
12 Dryden Way
Toronto, Ontario
Short-term or long-term lease available. Beautiful Executive freehold townhome -- Main level & Upper level for you -- Floorplan attached. Enjoy the open concept living & dining, kitchen with granite island & breakfast bar overlooking the spacious family room. Fenced private backyard, cute balcony w/o from family room, and two parking spaces on the driveway. *Utilities $250 Flat Fee Covers: Heat/AC, Hydro, Water, High-Speed Internet! Note Inclusions & Exclusions below (id:60365)
116 Fallingdale Crescent
Brampton, Ontario
Welcome to this spacious and well-maintained 3-bedroom backsplit, perfectly situated near Queen St E & Finchgate Blvd in a quiet, family-friendly neighbourhood. Set on one of the largest lots in the area, this home offers comfort, functionality, and outdoor space with exciting potential. This well-maintained home features 1.5 baths, a bright main level with new custom cordless blinds, and a cozy lower-level recreation room. Enjoy the comfort of a new Carrier A/C (Sept 2024) and the convenience of a natural gas BBQ on the side of the home. The stamped concrete backyard is perfect for entertaining, and the powered backyard shed offers potential for a heated outdoor space. Fantastic opportunity in a family-friendly community! (id:60365)
Ph12 - 82 Dalhousie Street
Toronto, Ontario
10 Feet Ceiling " The PENTHOUSE ", 1 Year New Corner Unit with Lots of Windows, 2 Bedrooms & 2 Washrooms, Both Bedrooms with Window & Blinds. Fantastic Open Corner View with 2 Different Directions, Stylish Modern Open Concept Kitchen with High-end Appliance. Convenient Downtown Toronto Living, Steps to Ryerson University ( Toronto Metropolitan University ). Steps to Eaton Center, Dundas Square, Subway Line, Close to George Brown College, Financial District, Street Car, Bars & Restaurants, Groceries , Coffee Shop, Parks, A Lot To Say .... " The PENTHOUSE 10 ft Ceiling UNIT ", Blinds Installed and Included (id:60365)
60 Block Road
Brampton, Ontario
Wow, This Is An Absolute Showstopper And A Must-See! Priced To Sell Immediately! This Stunning3+2 Bedroom Home On A Premium Lot And Priced To Sell! With 1,700 Sqft Above Grade (As Per MPAC)Plus An Additional 600 Sqft Of Legal Finished Basement Apartment, Totaling Sqft,This Home Offers Both Space And Elegance. The Main and Second Floor Boasts Soaring 9' Ceilings,((( Rarely Offered In Semis ))). An Open Concept Family Rooms Provide Ample Space For Entertaining Or Relaxing. Gleaming Hardwood Floors Throughout Main Floor Make This Home Completely Carpet-Free And Easy To Maintain (Children's Paradise Carpet Free Home)! The Designer Kitchen Is A Highlight, Featuring Expensive Quartz Countertops, Backsplash, And Stainless Steel Appliances, Perfect For Any Home Chef. The Master Bedroom Is A Personal Retreat With A Large Walk-In Closet And A Luxurious 6-Piece Ensuite. All Three Bedrooms On The Second Floor Are Spacious, Offering Every Family Member Their Own Sanctuary! The Legal 1-Bedroom Basement Apartment Offers Incredible Income Potential With A Separate Entrance, Providing Convenience For Tenants And Privacy For Homeowners! The Tenant Is Willing To Stay, Providing Immediate Rental Income From Day 1(One). With Premium Finishes Throughout, This Home Also Boasts A Hardwood Staircase, Pot Lights Inside! This Home Is A Rare Find. Perfect For Growing Families Or Investors, It Is Full Of Character And Opportunity. Schedule A Viewing Today To Make It Yours! (id:60365)
35 Garibaldi Drive
Brampton, Ontario
Wow Is Da Only Word To Describe Dis Great Home! Wow! This Is A Must-See, An Absolute Show Stopper That Will Leave You Speechless! Welcome To This Stunning 3+1 Bedroom Fully Semi-Detached Home With An All-Brick Exterior, Located In One Of Brampton's Most Desirable Neighbourhoods. ((( Bonus: North Facing ))) ((( Approx 1639 Sqft ))) This Home Offers A Perfect Blend Of Style, Space, And Functionality.Step Inside And Be Greeted By Hardwood Floors Throughout The Main Floor, Adding Warmth And Elegance To Every Room. Enjoy Morning Coffee On The Covered Glass Front Porch, Offering Both Elegance And Shelter In Every Season. The Main Level Boasts Separate Living And Family Rooms, Ideal For Families Who Love To Entertain Or Just Enjoy Extra Space To Relax.The Chefs Kitchen Is The True Heart Of This Home Featuring Quartz Countertops, A Breakfast Bar, And Stainless Steel Appliances, It Creates The Perfect Space For Cooking Up Your Favourite Meals While Still Engaging With Family Or Guests.Upstairs, Youll Find Three Large, Sunlit Bedrooms, Each Offering Ample Closet Space. Whether Its For Children, Guests, Or A Home Office, Theres Plenty Of Room For Every Need.As An Incredible Bonus, The Finished Basement Includes A Separate Side Entrance And A 1-Bedroom Layout Ideal For Extended Family Or Potential Rental Income. It Also Includes Separate Laundry, Providing Complete Privacy And Convenience.This Home Has Been Meticulously Maintained, With Newer Appliances, A Newer Central Air System (2023), And A Newer Roof (2017), Giving You Peace Of Mind For Years To Come. Step Into Your Private Outdoor Retreat Featuring A Beautiful Backyard Gazebo! Location Is Unbeatable Close To Mount Pleasant GO Station, Top Schools, Shopping Plazas, Parks, And Transit.This Is More Than Just A House Its A Place To Call Home. From The Charming Curb Appeal To The Modern Interior Upgrades And Income Potential, This Home Truly Has It All. Dont Miss This Rare Opportunity To Own A Piece Of Bramptons Finest! (id:60365)
Upper - 854 Yates Drive
Milton, Ontario
Spacious 4-bedroom, 3.5-bath upper unit detached house in one of Milton's most desirable and family-friendly neighborhoods. This beautifully upgraded home features two sunlit living areas, a modern open-concept kitchen with quartz waterfall island, and large windows throughout offering abundant natural light. Upstairs, enjoy four generously sized bedrooms including two with ensuite bathrooms and an additional shared bath with in-unit laundry for added convenience. The primary suite offers a luxurious ensuite with a soaker tub and walk-in closet. Situated across from a park and close to top-rated schools, shopping, and highways, this home is ideal for families seeking space, comfort, and style. Includes use of 2 car garage with and a charging port and driveway parking for upto 3 cars. 200Amp Electrical panel Main + 2nd Floor Only | Basement Rented Separately (id:60365)













