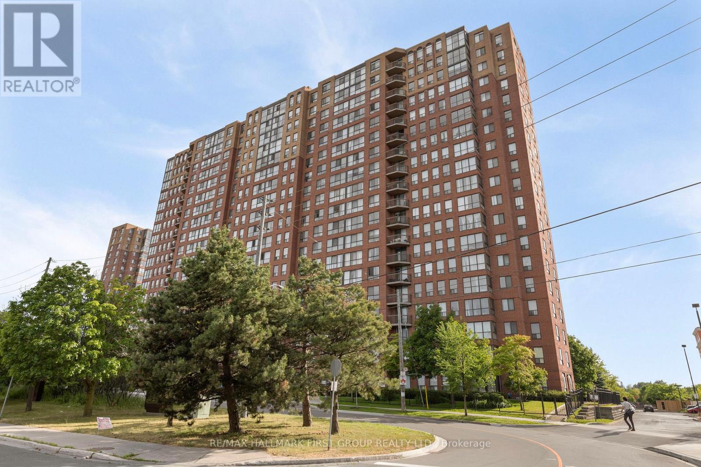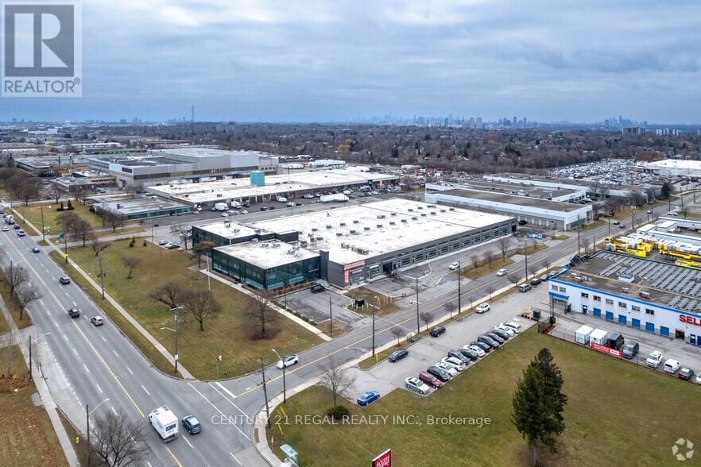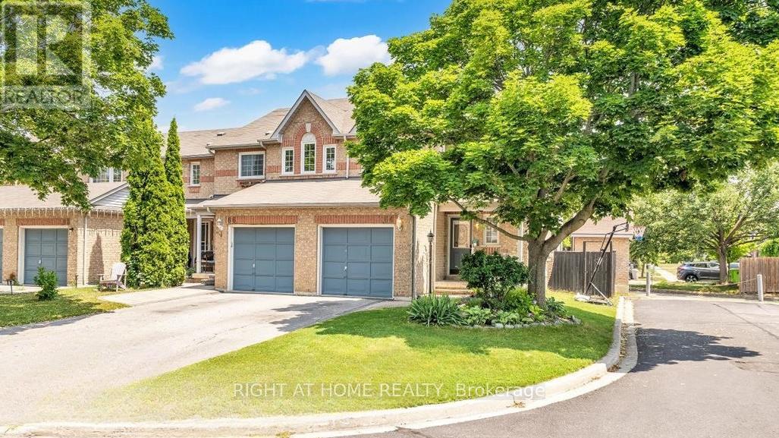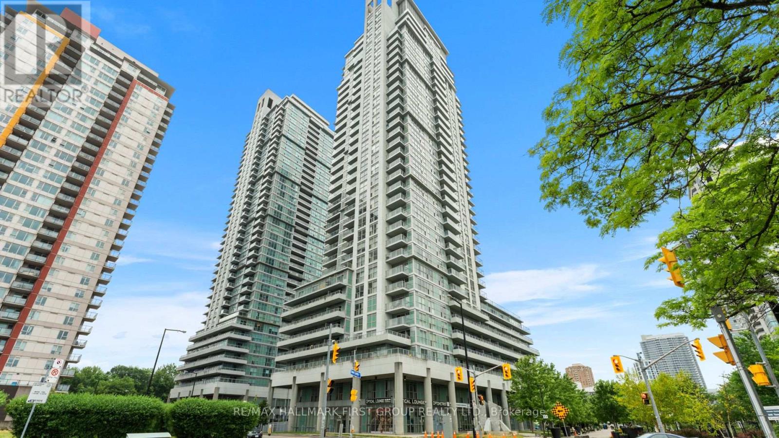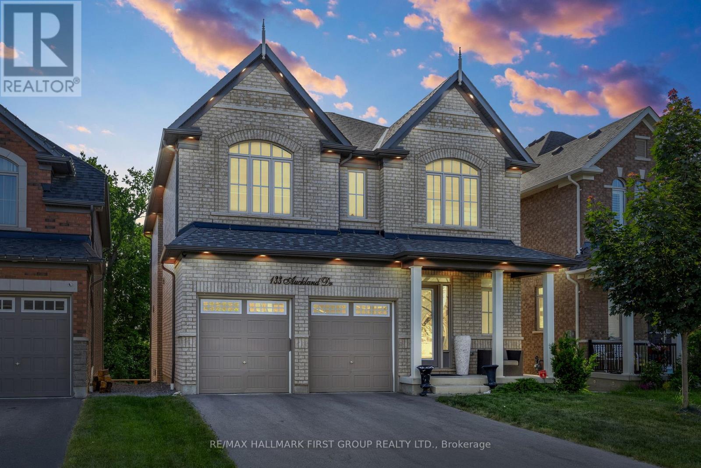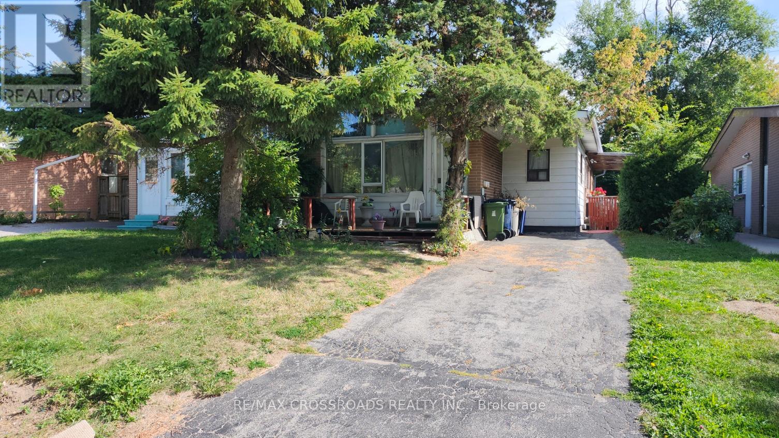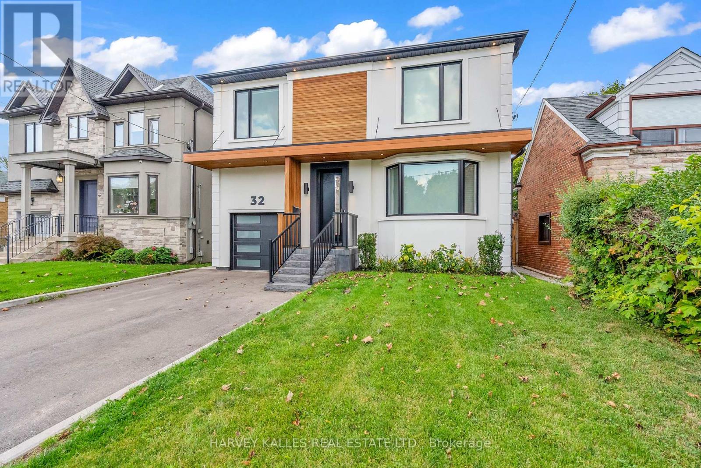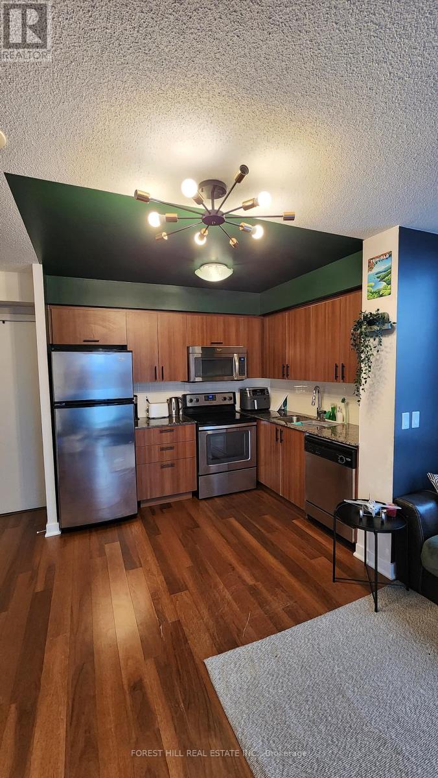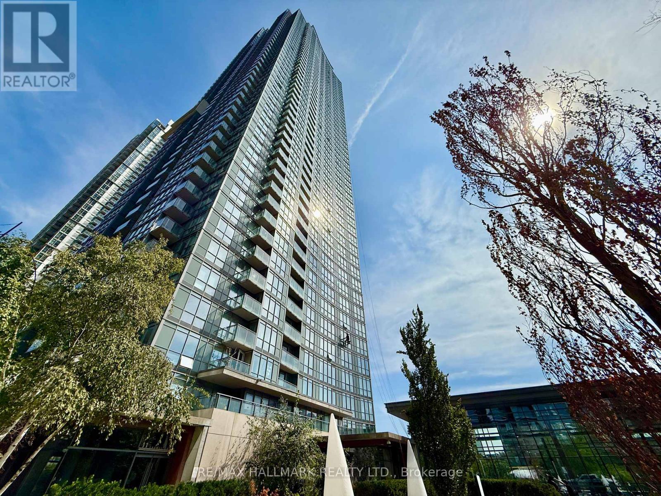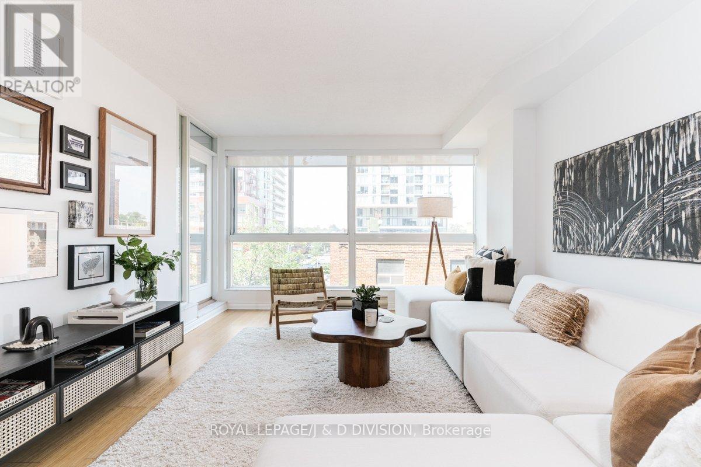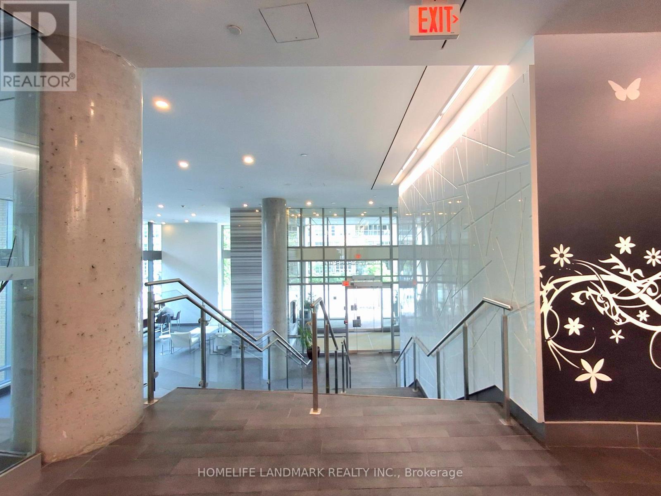311 - 330 Mccowan Road
Toronto, Ontario
Welcome to this bright and spacious 2-bedroom + den, 2-bathroom condo offering 900 sq ft of comfortable living. Featuring hardwood floors throughout, large windows that flood the space with natural light, and a generous balcony with distant views of Lake Ontario, this unit blends style and practicality. Perfectly located beside the Eglinton GO Station and just minutes from Scarborough Town Centre, its an ideal spot for commuters and urban lifestyles alike. Dont miss your chance to own in this highly connected neighborhood. (id:60365)
205 - 1550 Birchmount Road
Toronto, Ontario
Perfect turn-key professionally finished Class "A" office space now available.Easy acces to Highways. On site property management company, security.This suite is completely built out with reception area, numerous private offices, meeting rooms staff room and open office ( shared spaces). Can be smaller office space if needed. there is suite # 203 which is 2,307 sf also available is suite # 205 which is 2,348 sf and finally you can combine all 5 suites . Your choices are many. **EXTRAS** Each suite has its own HVAC system and 2 piece washroom, elevator access. parking for Tenant per vechicle is $ 75 and visitor parking is free. (id:60365)
64 Macintyre Lane
Ajax, Ontario
Welcome To This Immaculate End-Unit Townhome In Sought-After Northwest Ajax Neighbourhood! Side Bay Windows Bring In Extra Light for the Living Room and 2 Bedroom, Feels Like A Semi With Access To Large Backyard And Extra Side Yard. Boasting 3 Spacious Bedrooms And 3 Beautiful Updated Bathrooms, This Bright And Airy Residence Features Open-Concept Layout For Today's Lifestyle. Extensively Updated in 2017 Upgrades Include: A Modern Kitchen With Quartz Countertop, Tile Backsplash, Oversized Stainless Steel Sink and New Appliances (Gourmet Stove, Fridge, Dishwasher, LG Front Load Washer & Dryer) Hardwood Flooring Throughout First and Second Floor, Two Sets of Hardwood Stairs with Sleek Metal Spindles And Oak Staircase, Newly Updated Bathrooms, Pot lights on Main Floor, Enjoy Year Round Comfort with Newer Air Conditioning. The Primary Suite Offers A Generous Walk-In Closet and Private 4-Piece Ensuite. Step Outside To A Private Backyard Accessible Directly From A Side Gate - A Rare and Convenient Feature - Perfect For Relaxing Or Entertaining. Ideally Located In A Family-Friendly Neighbourhood, With Walking Distance To Grocery Store, Gas Station. Close to Highly-Rated Public And Catholic Schools, Public Transit, Ajax GO Station, Hwy 401 And 412, A Golf Course And More! (id:60365)
405 - 70 Town Centre Court
Toronto, Ontario
Welcome to this Great Location and stunning 1-bedroom plus den condo in the heart of Scarborough Town Centre. This bright and spacious corner unit is filled with natural light and boasts a rare wrap-around balcony offering panoramic, East, and South views. The open-concept living area is perfect for entertaining, with floor-to-ceiling windows and modern finishes throughout. The sleek kitchen features white appliances, granite countertops, and ample storage. Generously sized Bedroom with closet and access to beautiful views. The versatile den is enclosed, making it ideal for a home office or guest room. Custom California shutters and designer window coverings throughout add both elegance and privacy. Enjoy top-tier amenities in a well-managed building just steps from the Scarborough Centre Subway, Town Centre, YMCA, and more. With one parking spot and one locker included, convenience is unmatched. Easy access to Hwy 401 and the University of Toronto Scarborough campus makes this a perfect place to call home. 1 Parking and 1 Locker Included. (id:60365)
133 Auckland Drive
Whitby, Ontario
Welcome to 133 Auckland Drive, a stunning Arista-built home over 3000 sq nestled in the prestigious Admiral area of Rural Whitby. Completed in December 2020, this beautifully upgraded residence offers a perfect blend of luxury, comfort, and modern design. The main floor features elegant hardwood flooring and a dark-stained oak staircase accented with wrought iron pickets, setting a sophisticated tone from the moment you enter. A chef-inspired kitchen boasts extended upper cabinetry, premium finishes, and ample space for cooking and entertaining. Soaring 9-foot ceilings on both the main and second floors create a bright, open atmosphere throughout the home with A Cozy 2nd Floor Loft Family Room for relaxation and a main floor Office. The spacious primary suite is a true retreat, complete with a 10-foot coffered ceiling and a luxurious private ensuite. All four bedrooms are generously sized and offer direct access to a bathroom, with two designed as full master suitesideal for extended family or guests. A convenient second-floor laundry room adds practicality to daily living. Outside, enjoy a fully fenced backyard perfect for summer gatherings, childrens play, or quiet evenings under the stars. This exceptional home combines thoughtful design, high-end finishes, and a premium location to offer an unparalleled living experience. (id:60365)
Basmt - 140 Combermere Drive
Toronto, Ontario
Nice Neighborhood. Freshly Painted Basement Unit With Private Side Entrance. Very Central Location Close To All Major Highways, Malls, Shopping Centres, Restaurants, Walking Distance To Ttc (Backyard door access to Victoria Park), Very Close To 404, Dvp & 401. Additional Space Can Be Converted To A 3rd Room Or Office. (id:60365)
32 Almont Road
Toronto, Ontario
Set On A Quiet Street In Sought-After Clanton Park, This Stunning Contemporary Home Blends Comfort And Style With Bright Open Spaces, Clean Lines, And A Fresh Inviting Vibe Throughout. The Main Floor Features Sun-Filled Living And Dining Areas That Flow Seamlessly Into An Entertainers Kitchen Showcasing Top-Of-The-Line Appliances And A Large Eat-In Island, With A Walkout To A Deck And Expansive Yard, Along With A Private Office/Study Ideal For Working Or Learning From Home. Upstairs, The Primary Suite Offers A Peaceful Retreat With Fireplace, Walk-In Dressing Room, And Spa-Inspired Ensuite, Complemented By Three Additional Bedrooms Each With Their Own Ensuite. The Lower Level Expands The Living Space With A Generous Recreation Room And Wet Bar/Second Kitchen For Effortless Hosting, A Guest Or Nanny Suite, Additional Office/Bedroom, Second Laundry, And Ample Storage, Creating A Home That Is Both Stylish And Practical For Modern Living. Just Minutes To Shopping, Cafes, Groceries, Restaurants, Parks, Schools, And All The Neighbourhood Amenities That Make This Home The Perfect Place For The Whole Family. Truly A Must-See! (id:60365)
604 - 5740 Yonge Street
Toronto, Ontario
The Palm, Luxurious Condo at the heart of North York. Bright, Spacious Corner Suite 823 sq ft +118 sq ft balcony. 2 bedrooms + Den, 2 bathroom, 2 balcony, mater has a 3Pc ensuite & W/O to West balcony. Unobstructed panoramic view. From high floor thousands in upgrades. Step to Finch subway station Go & regional buses, close to all amenities. Price included 1 parking. (id:60365)
2805 - 11 Brunel Court
Toronto, Ontario
Live in the heart of downtown Toronto with breathtaking panoramic views from your private balcony at 11 Brunel Court. This bright 1 bedroom suite features floor-to-ceiling windows, ensuite laundry, and comes with both parking and a locker for your convenience. With a Walk Score of 94 (Walkers Paradise) and a perfect Transit Score of 100/100, everything you need is right at your doorstep. Located in vibrant CityPlace, you're just steps from the waterfront, Rogers Centre, Scotiabank Arena, transit, shopping, and dining. The building offers outstanding amenities, including a state-of-the-art fitness centre that rivals a private gym, indoor pool and hot tub, sauna, outdoor tanning deck, large BBQ terrace with lounge area, a 27th- floor Sky Lounge party room with adjacent hot tub with panoramic south views of the lake and Harbourfront, guest suites, visitor parking, games room, and 24-hour concierge. Available immediately, this condo combines incredible views, convenience, and resort-style living in one of Toronto's most desirable communities. (id:60365)
3004 - 2181 Yonge Street
Toronto, Ontario
* Luxury Quantum by Minto - - - Great Building Facilities * Well Managed * Much demanded Building & Area. * Hardwood & Ceramic Floor throughout. * Granite Countertop, Beautiful Cabinet. * S/S Appliances. * Steps to Eglinton/Yonge Subway, TTC, Shopping, Restaurants, Grocery & Shopping. * Spacious* Bright * Open concept. * Move-in condition * Brand New Faucet in Kitchen Sink; Brand New Bathroom Counter, Sink & Faucet. * (id:60365)
507 - 7 Broadway Avenue
Toronto, Ontario
Truly a shining STAR on BROADWAY! Quietly tucked in from hustle & bustle of YONGE & EG, this BIG-BRIGHT-AFFORDABLE, Well-Proportioned For LIVING unit has efficient kitchen, ample dining for the gang, spacious living for a grand sofa. Been hitting walls? Bedroom easily fits a KING+ w/ glazed wall to adjoining area providing extra layer of PRIVACY. Carera flows from foyer to marble-clad bath. Hallway touch point to drop your keys after a long day. But the day does not end here as late afternoon sun pours in deep so catch BIG CITY views/SUNSETS! Bright +1 has multi-potential: Office, Sun/Plant Rm, Exercise/Yoga Hub or your private Peleton or Art Studio! Start your day on the UPPER EAST SIDE deck. Steps to TTC & Eglinton LRT! Have Car/No Car yet? Perfect fit w/ flexible RENTAL pkg below! No need to add to MORTGAGE! Smart DOWNSIZERS who want some $ leftover-OR-1st TIME BUYERS looking for BEST VALUE-or-INVESTORS too! VACANT, clean, MOVE-IN-READY! Be a STAR & ACT fast! OPPORTUNITY is NOW! (id:60365)
405 - 69 Lynn Williams Street
Toronto, Ontario
Very Bright & Clean South West Facing Corner Unit With Floor To Ceiling Windows And High End Finishes. 1 Bedroom Plus 85 Sq Ft Large South Facing Balcony, 1 Parking & 1 Locker Included. New Laminate Floor & Paint, Newer Dishwasher(2024), Newer Kitchen Faucet(2023), Upgraded Quartz Counters W/Undermount In Kitchen And Washroom, Steps To Lake And Waterfront Trail, Major Banks, Goodlife, Restaurants, Shopping, Ttc., Cafe Shops, Cne, 24 Hrs Metro Store And Much More...... (id:60365)

